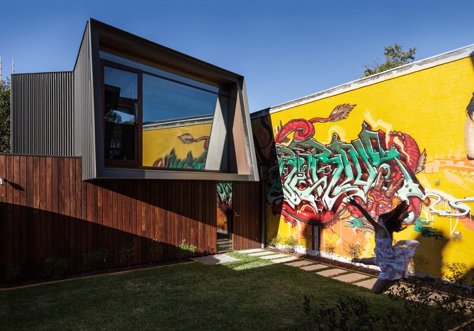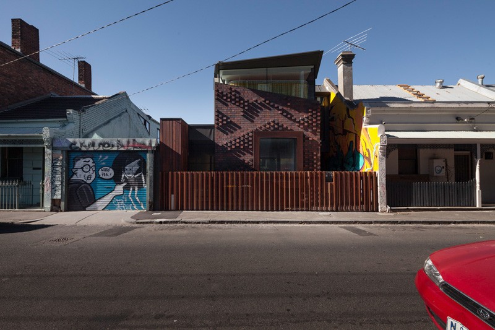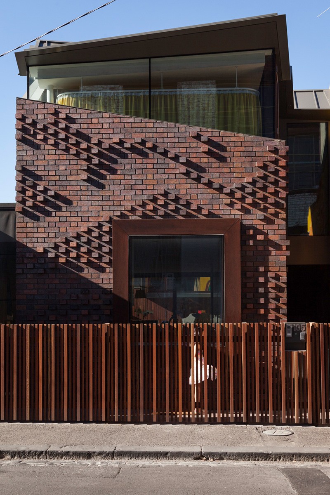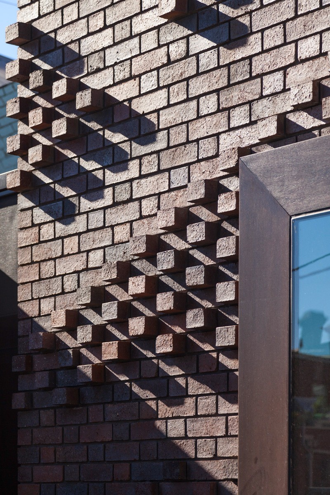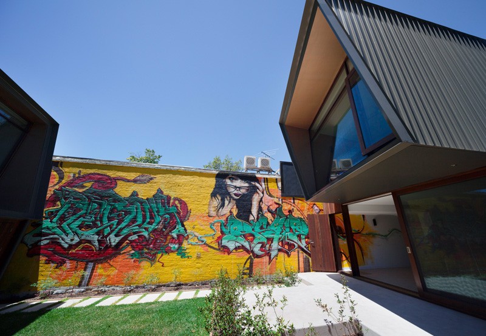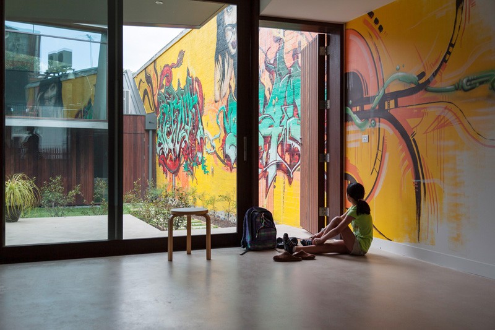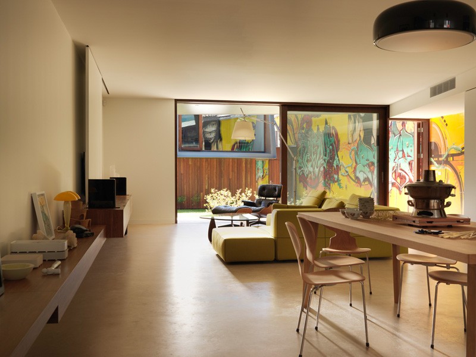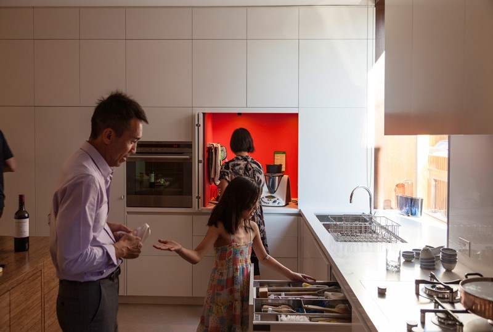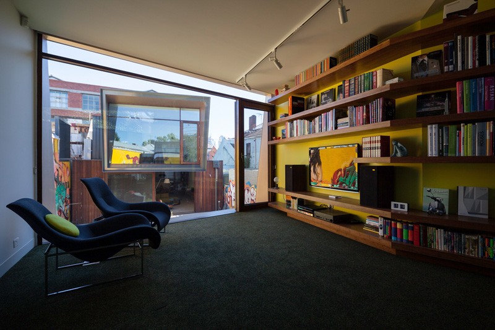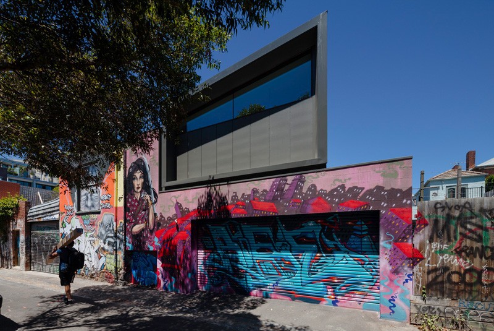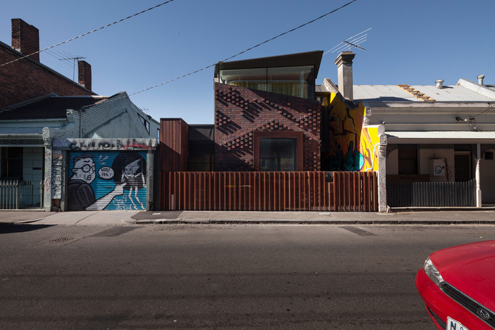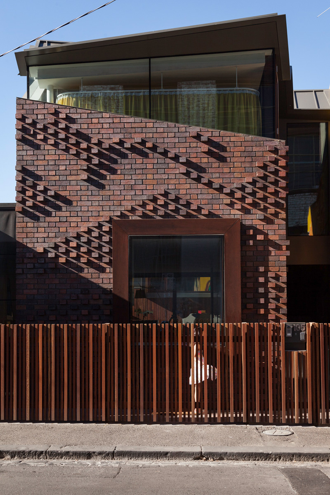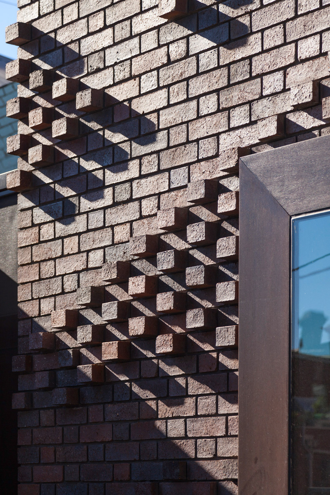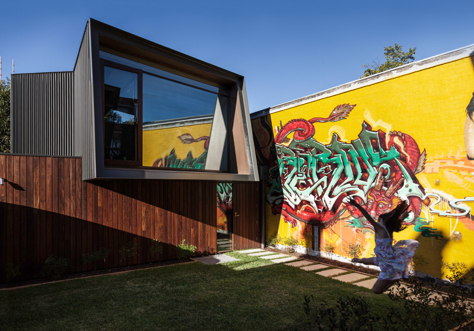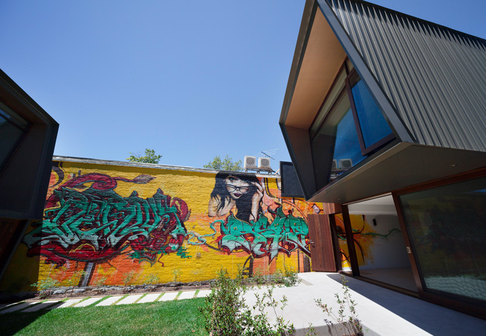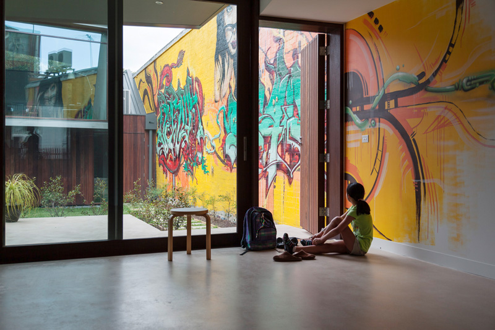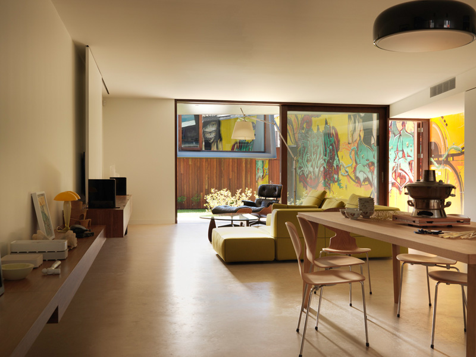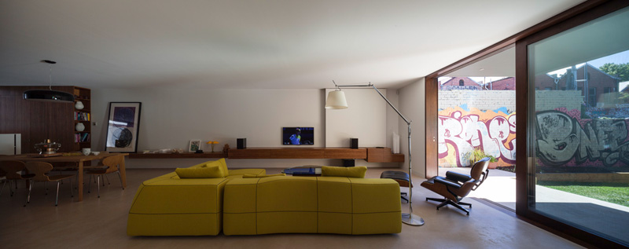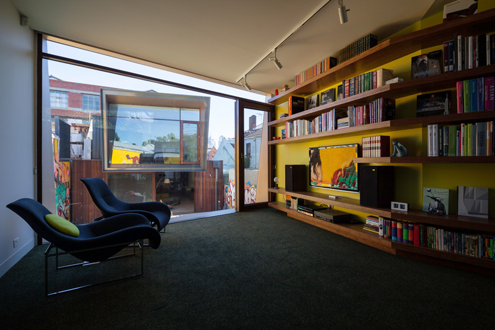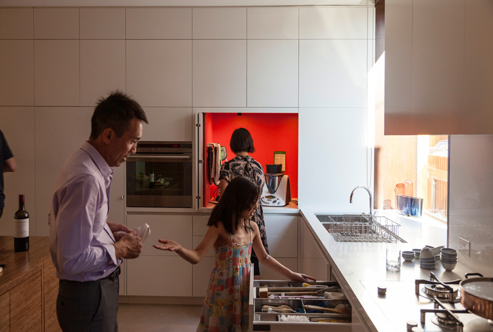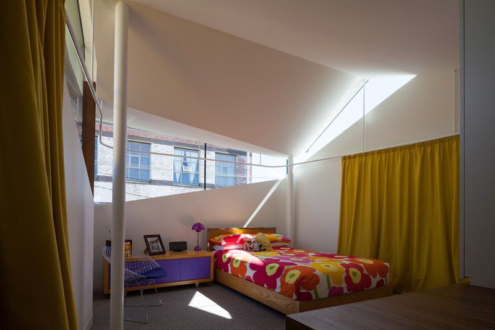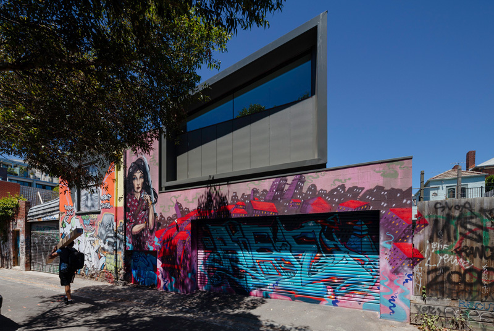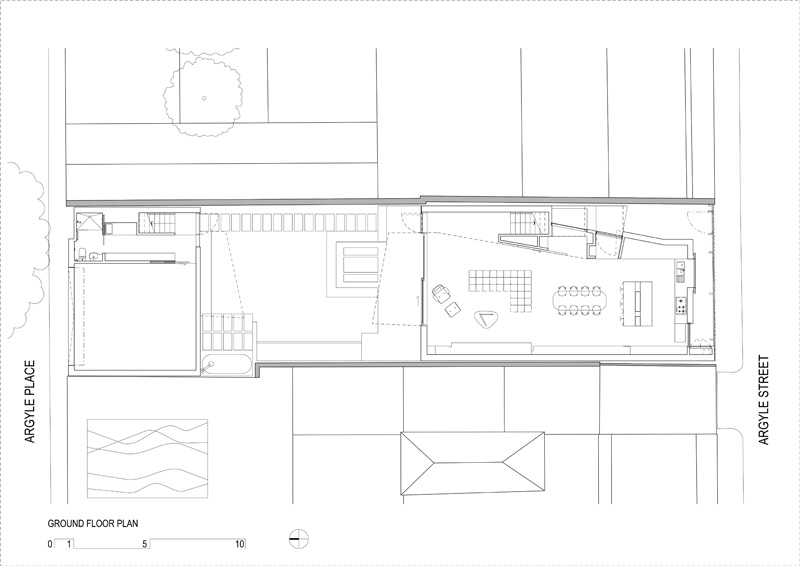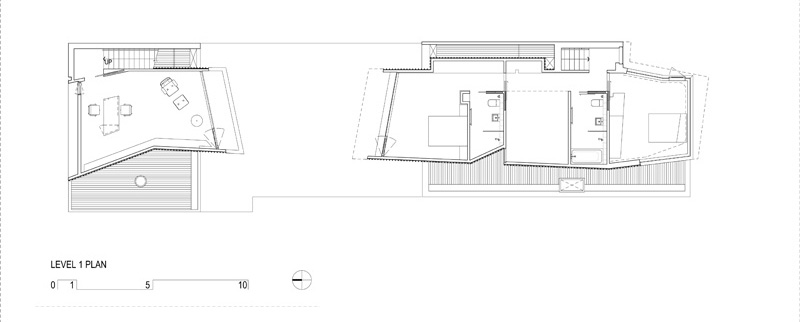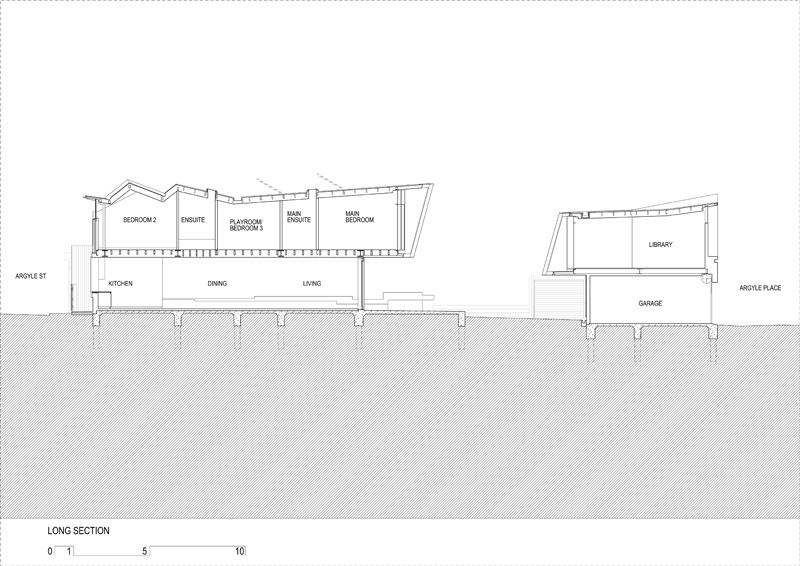Australian firm John Wardle Architects have designed the Fitzroy House, that features walls full of colorful artwork by graffiti artists Urban Enchancement.
The architect’s description
The Fitzroy residence is located within a dense pocket of Victorian houses. The house adopts the terrace house typology of its neighbours, and co-opts the party wall graffiti as a backdrop to the entry.
A generous central courtyard space is at the heart of the house and provides northern light into the living area and main bedroom. A private library over the garage is a solitary retreat overlooking the rear laneway. An open walkway through the courtyard connects the two pavilions.
This thoughtful house riffs on diverse inner-city conditions of local materials, history, and form.
Located in a gritty pocket of an inner-city suburb, this house is wedged between an existing Victorian residence and a 1960s garage.
The facade wears its influences up front. Brickwork is patterned in a pixellated representation of a spray can’s sweep.
A large window frame reverses the expected order of planning by exposing the activity of the kitchen theatrically to the street.
The scale and ridge line of the existing adjoining houses is reflected in the roofline, crumpled accordion-like to exaggerate the story.
Typical terrace or row house typology found in the neighbourhood is modified by pulling away on one side to co-opt some intricate party wall graffiti as a backdrop upon entry.
To avoid a light locked interior on the slender site, a generous central courtyard space is at the heart of the house and provides northern light into the living area and main bedroom.
A private library over the garage is a solitary retreat overlooking the rear laneway. An open walkway through the courtyard connects the two pavilions.
Architect: John Wardle Architects
Builder and Landscaping: Buildingmakers
Structural Engineer: Perrett Simpson Stantin
Building Surveyor: Wilsmore Nelson
Graffiti artists: Urban Enhancement
Photography: Trevor Mein
