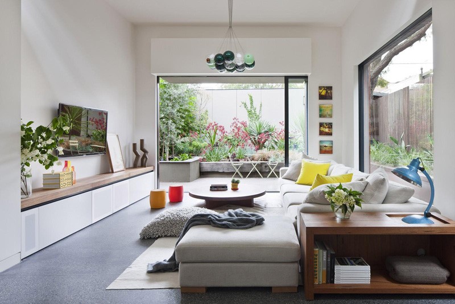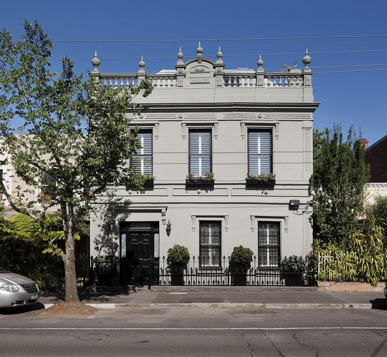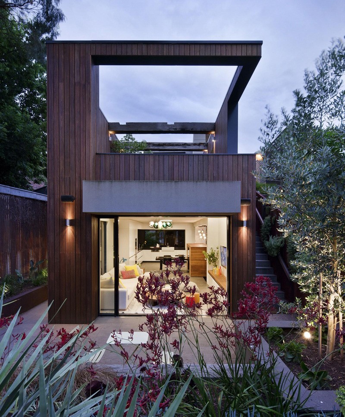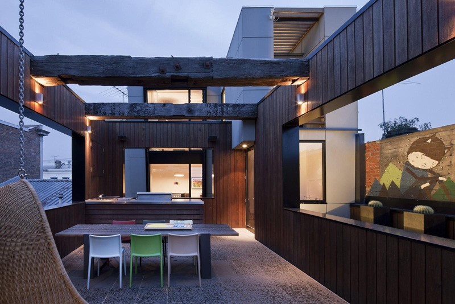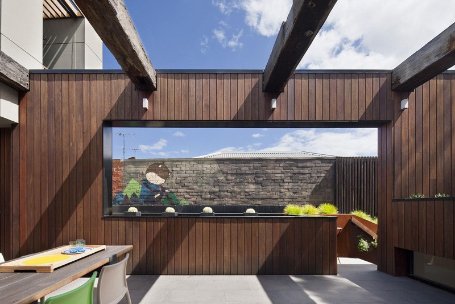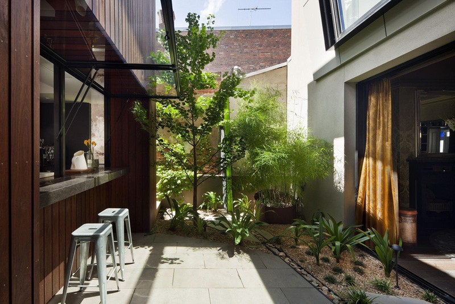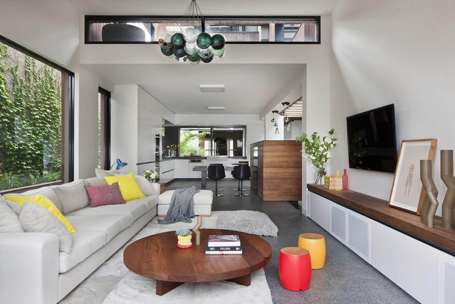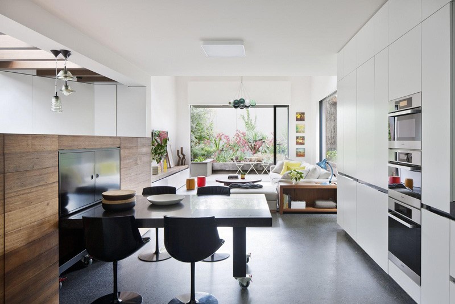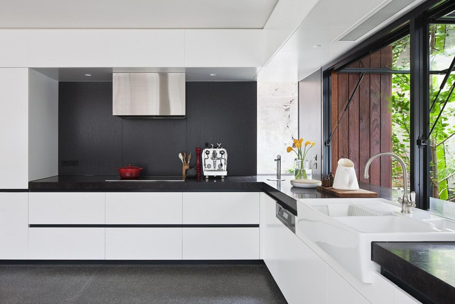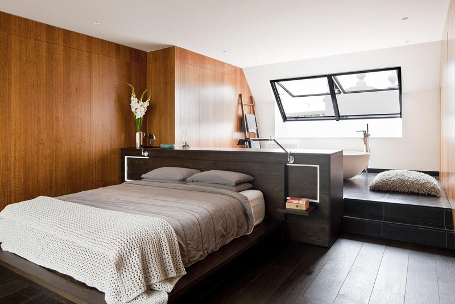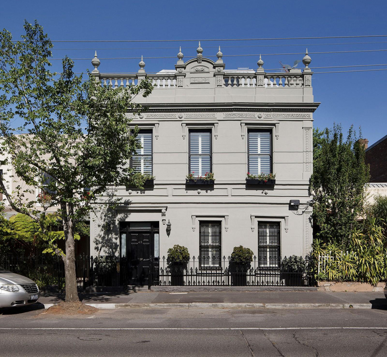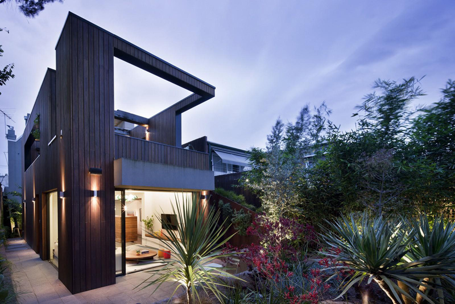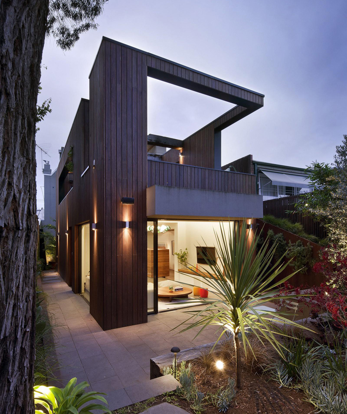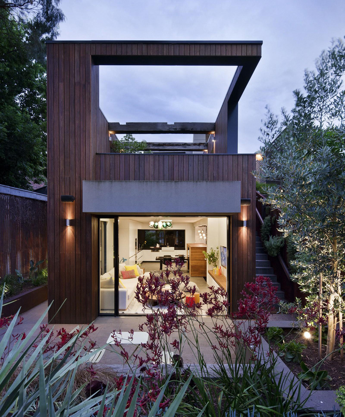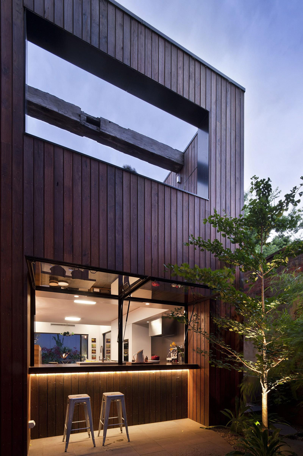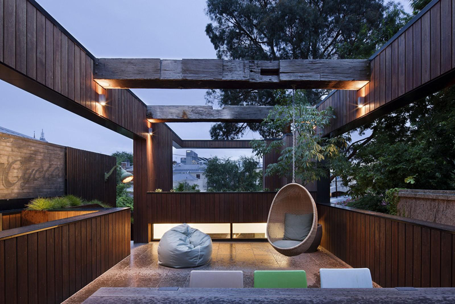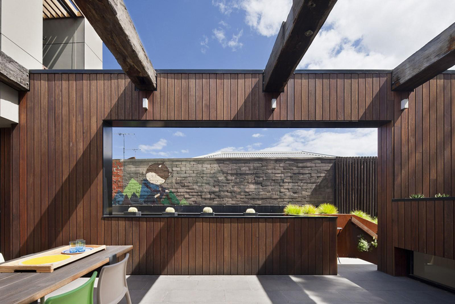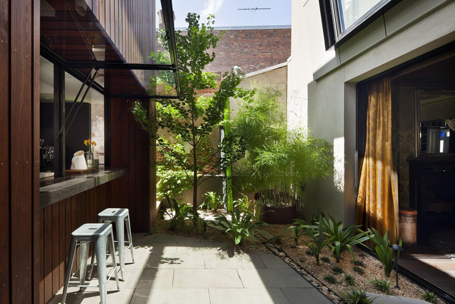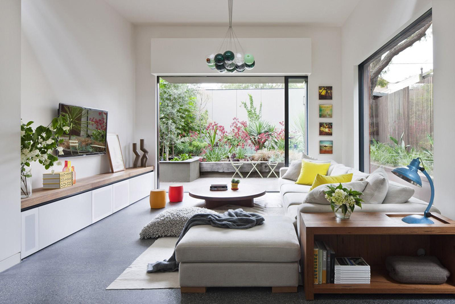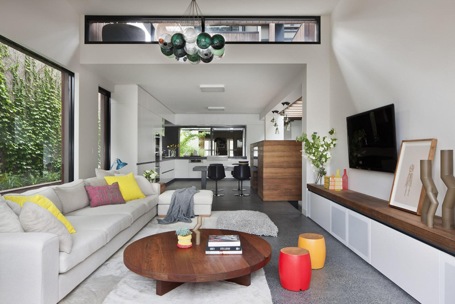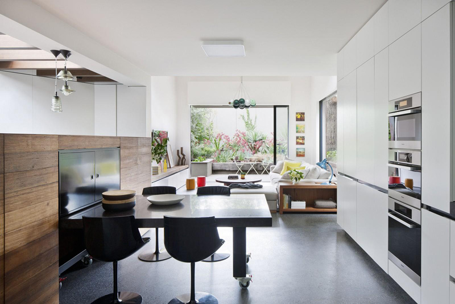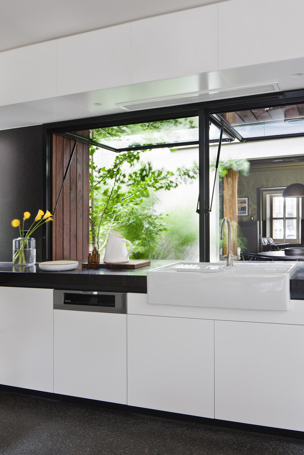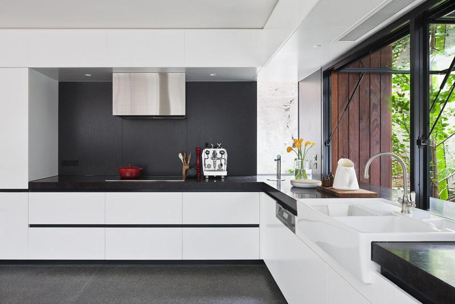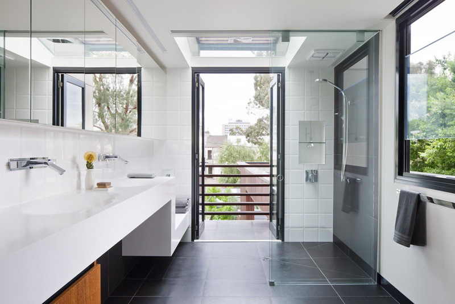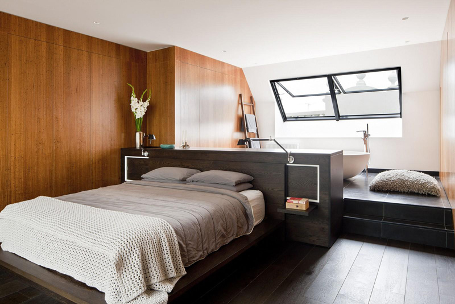Techne Architecture have designed the Fitzroy Residence, a contemporary home built behind a heritage facade of a property in Melbourne, Australia.
The architect’s description
Built behind the heritage facade of a landmark property in Melbourne’s Fitzroy, this project retains and restores the original frontage while adding a rear addition with three levels of new living space.
Conceptually, the design deals with the intersection of the old and the new through differing modes of visual connection and threshold.
The built form responds to other human and environmental factors through a courtyard and pavilion configuration, maximising sunlight, ventilation, vistas and relationships with native landscaping.
The program of the home was developed around the lifestyle of the clients’ young family, incorporating numerous modes of social, working, and living areas as well as integrating art and other sentimental objects into a design that exudes warmth and character.
Architect: Techne Architecture
Photography by Shannon McGrath
