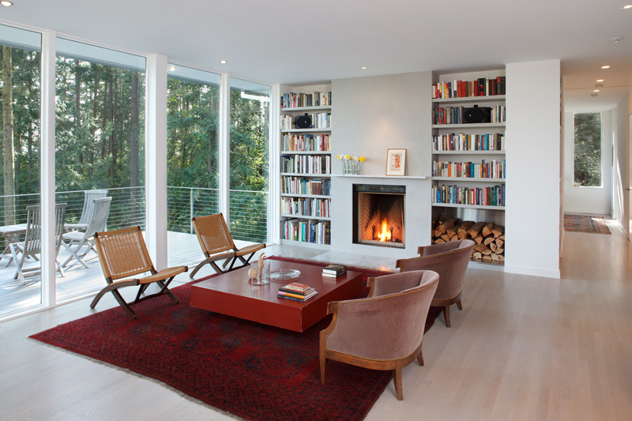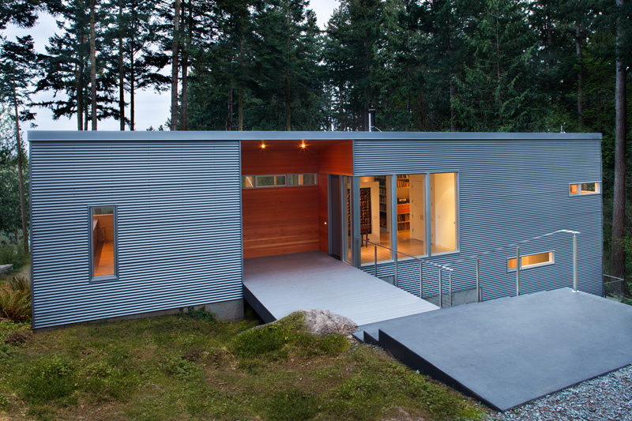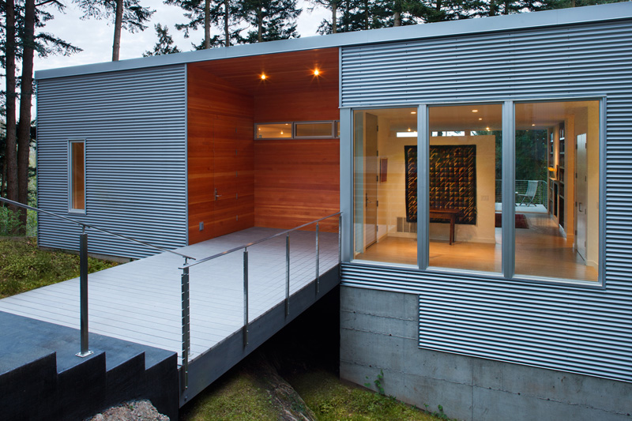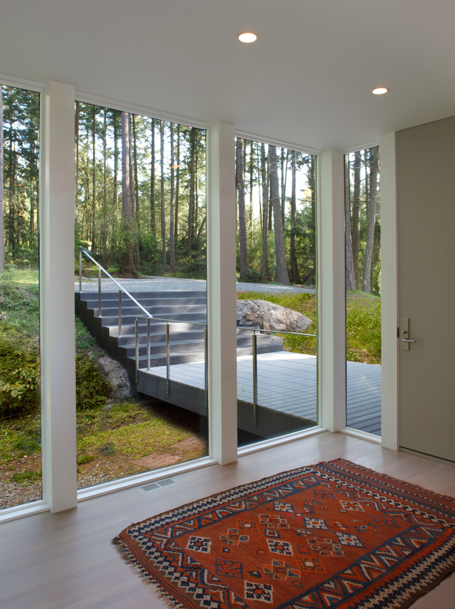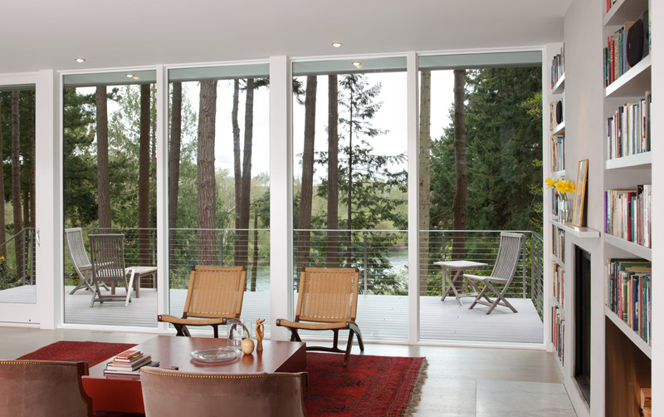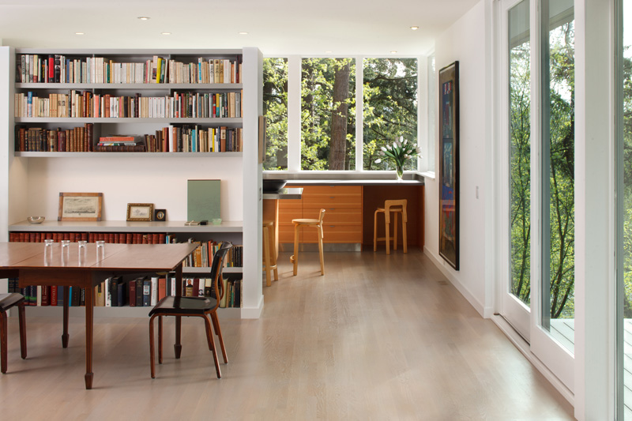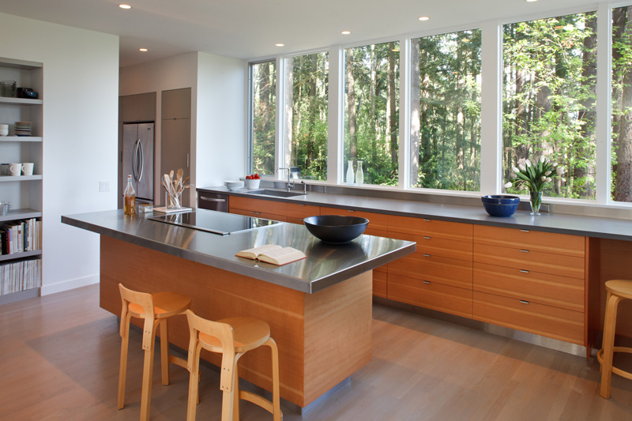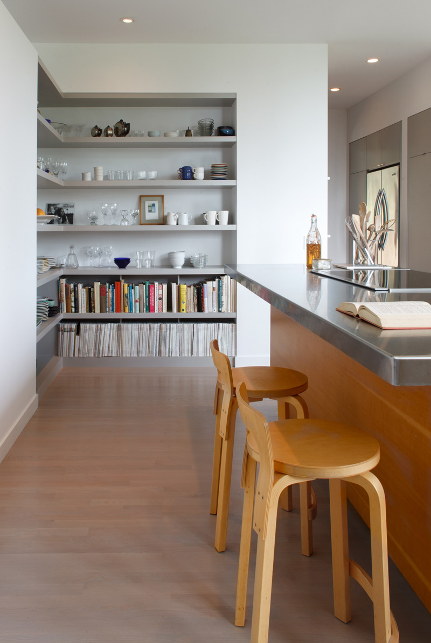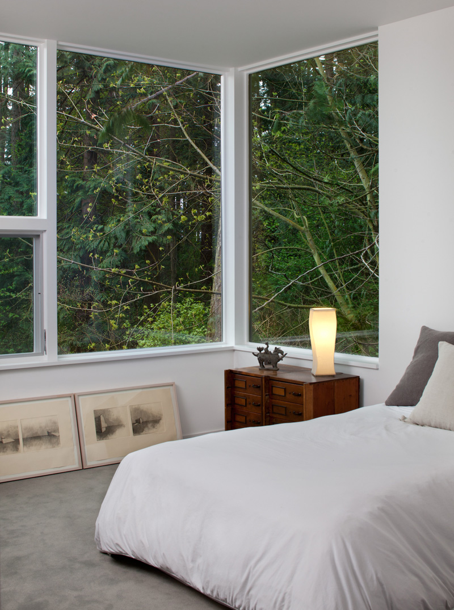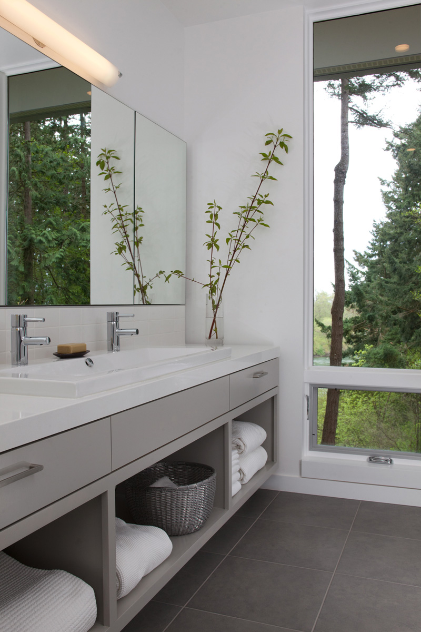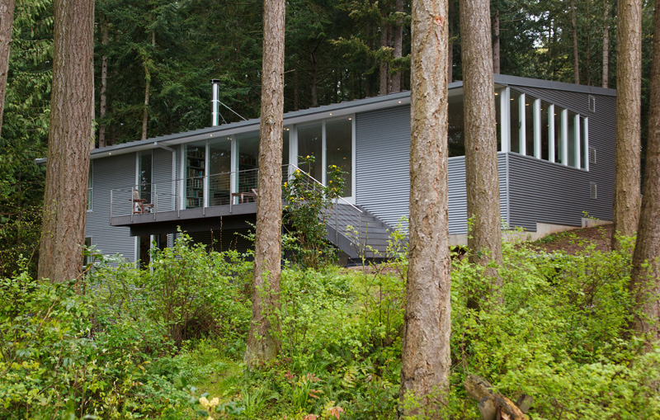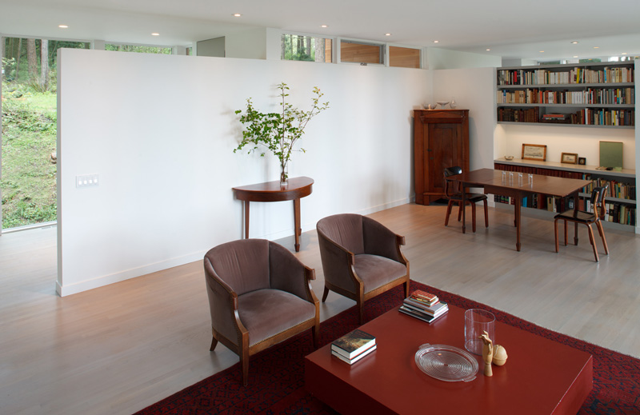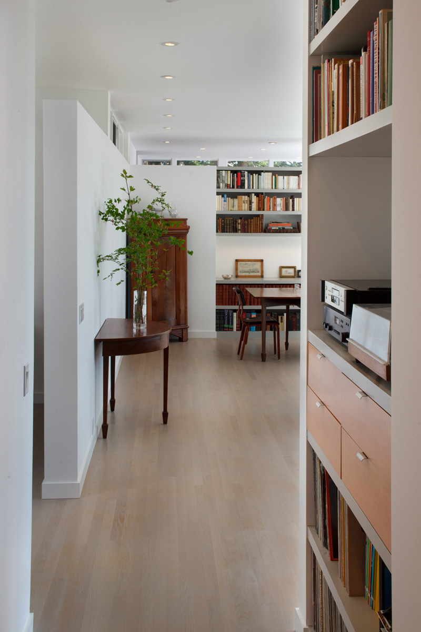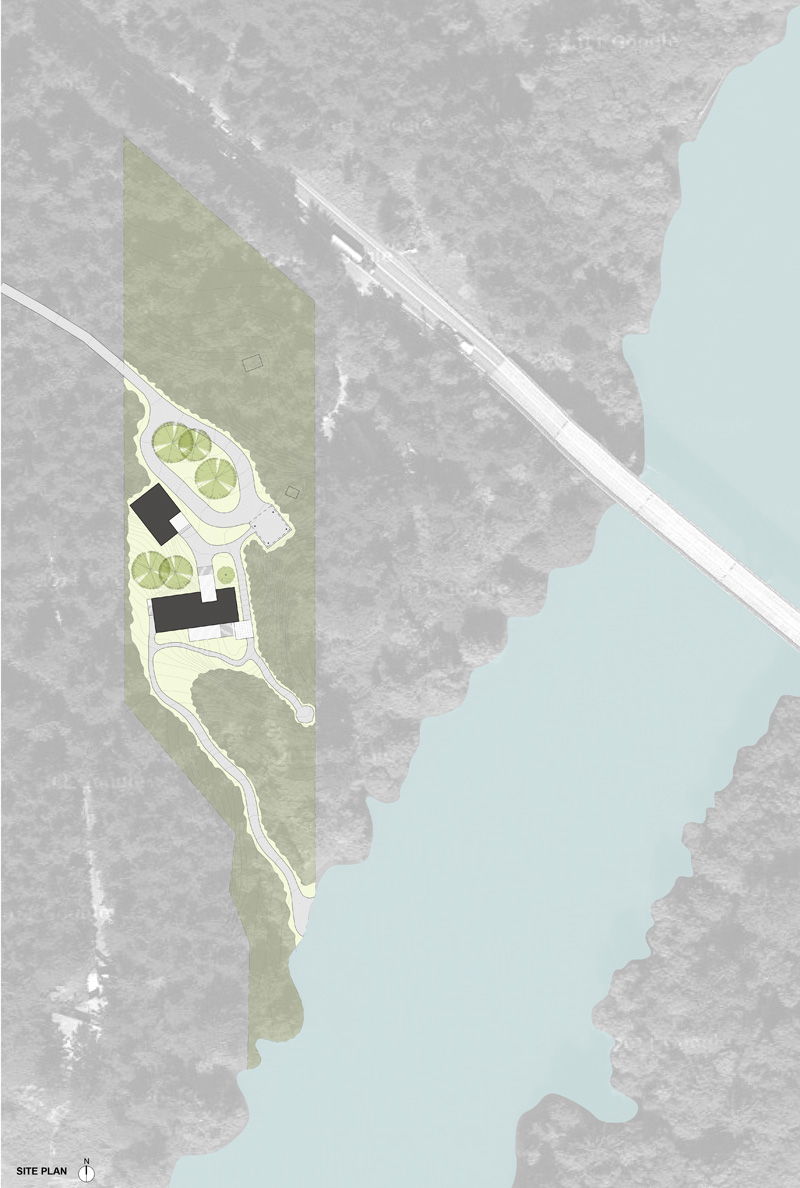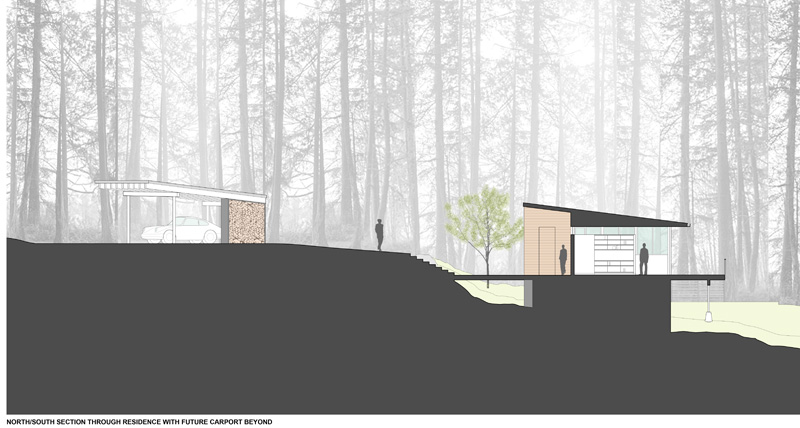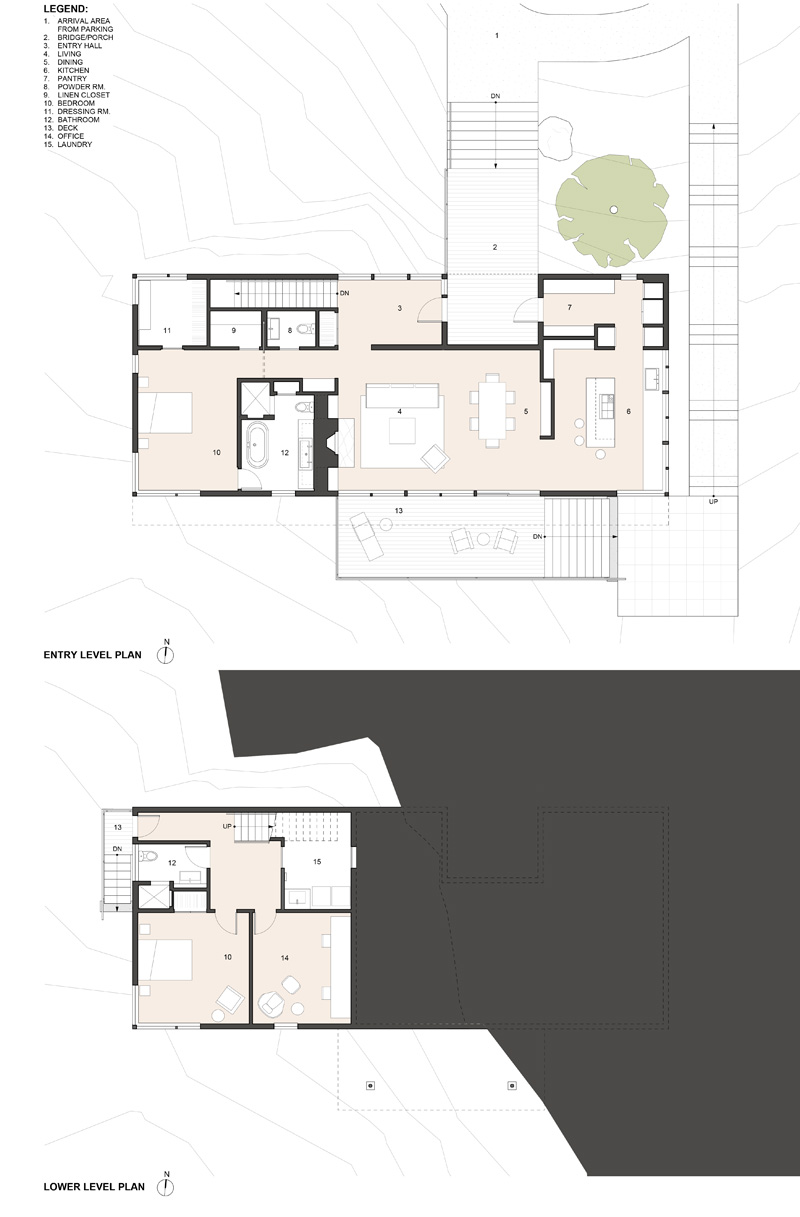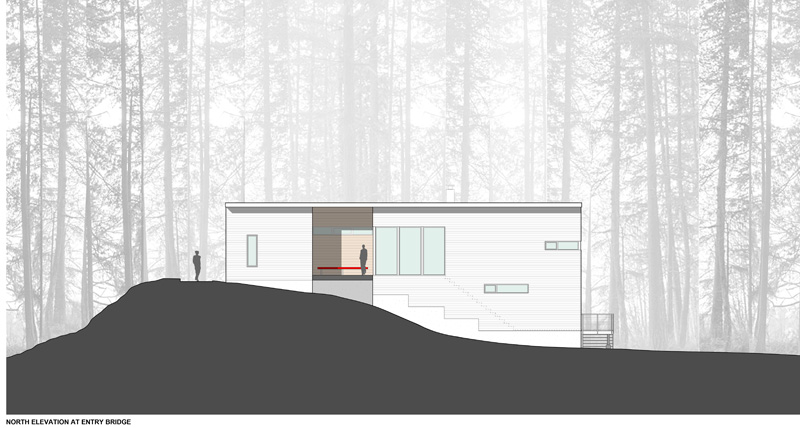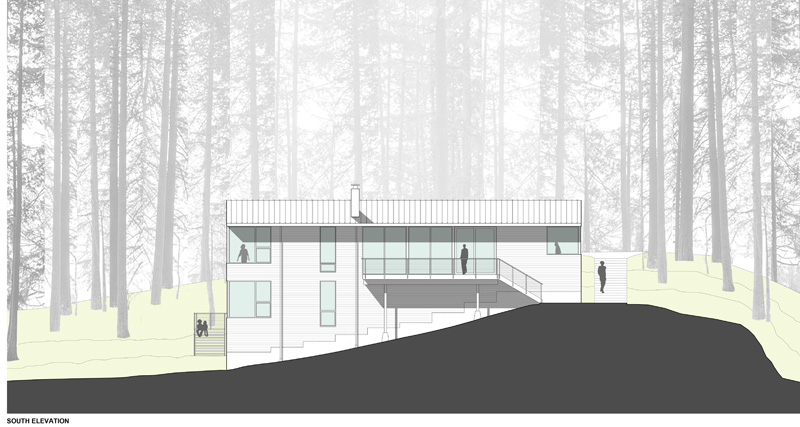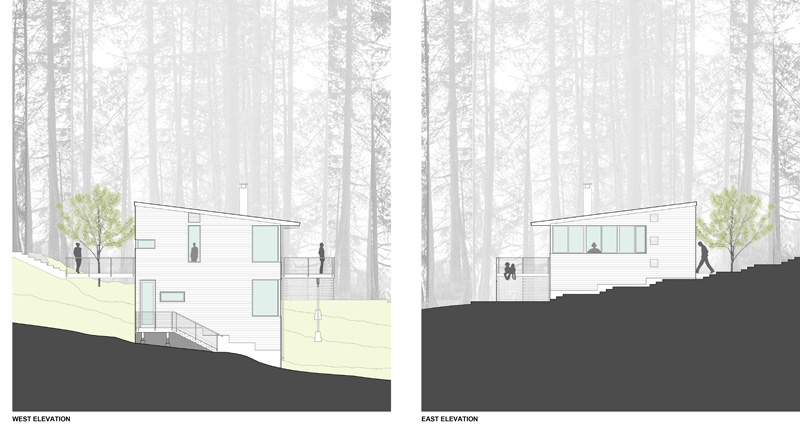Studio Sarah Willmer Architecture have sent us photos of a home they have designed, that overlooks the Skagit River in Washington State.
Studio Sarah Willmer’s project description
Location Description
This modern retreat is tucked into the site amongst tall Douglas fir trees and bedrock outcroppings overlooking the Skagit River just north of Fir Island. The building site was minimally disturbed as the new residence occupies the location of a former residential structure that was not re-usable.
Perched at the break in the ground plane, the house faces due south with expansive views of the river through a foreground of tree trunks. This placement takes advantage of the grade allowing for a partial first story below the main living level.
Diffused sunlight filters through the crowns of the evergreen trees to the south facing view wall during summer, while lower angle light during the wintertime more directly reaches the house through the limbed tree trunks. A gravel driveway meanders through the forest and finally settles at an opening in the woods, where the house, a modern metal box, sits.
Purpose Description
This house serves as a peaceful retreat amongst the woods for a couple that enjoys entertaining. The project intent was to create a modern, minimal, clean structure juxtaposed with its natural pacific-northwest riparian setting.
Connecting the occupants with direct views of the ever-changing Skagit River, while staying high and dry out of the flood plain was a main consideration for locating and orienting the house. Materials were chosen to be durable, low maintenance, and of good quality.
Design Approach
The site is a secluded, relatively undisturbed setting, inspiring the design team to create a contemporary shed nestled amongst the trees as a complement to the surrounding natural beauty. Arriving into the clearing, a small bridge invites entry into a Douglas fir lined porch carved out of the corrugated metal cladding of the exterior, a reference to the farm buildings dotting the river’s delta.
The scale of the house is intentionally modest, with program sized to accommodate the essential needs of the client. The kitchen and generous pantry are separated from the open living/dining by a partial height wall, giving the illusion of greater space and sharing light between the rooms. The client bedroom is situated on the main level with an office and guest room below.
The interior spaces are bright, light filled and airy, enhancing the experience of this wooded retreat. The color palette, a combination of whites, softs grays and Douglas fir, acts as the backdrop to the couple’s furniture, carpet and book collection.
The wood-burning fireplace maintains a cozy atmosphere during cooler weather, while the southern facing glass wall opens up to the viewing deck perched above the river when the sun emerges. This south facing platform creates an inside-outside connection and invites a walk down to the river and the client’s fishing boat. The home functions equally well for individual contemplation and for hosting well-attended parties.
Design Team: Studio Sarah Willmer | Sarah Willmer, Kathleen Heimerman, Megan Carter, Megan Suyehira
Photography by Eric Rorer
