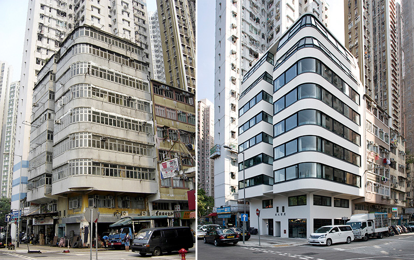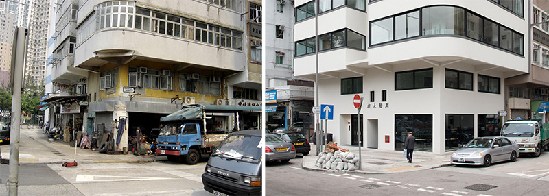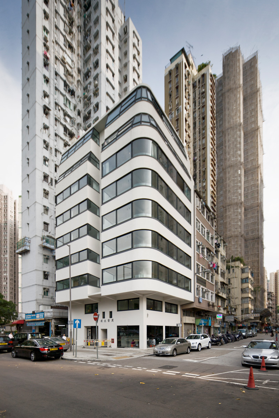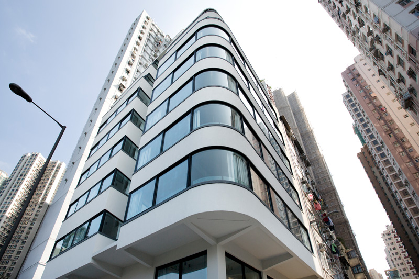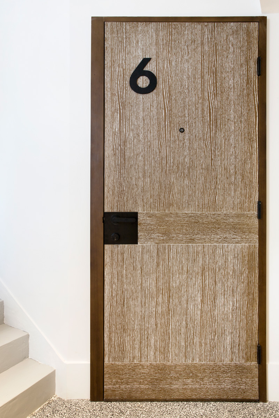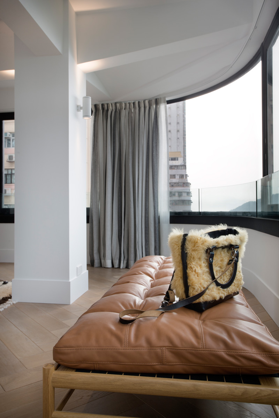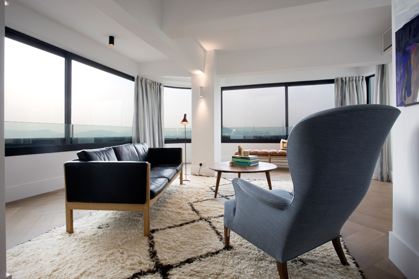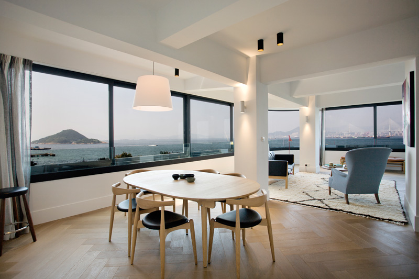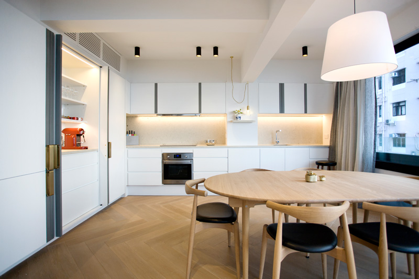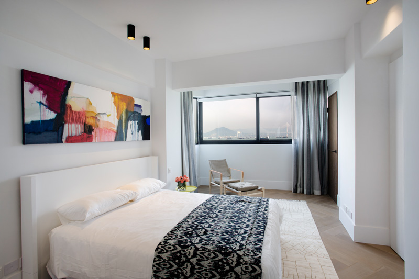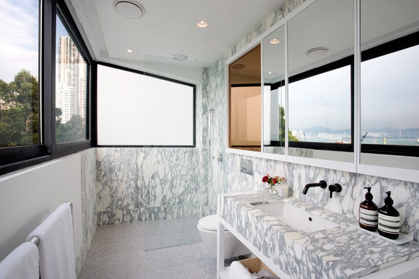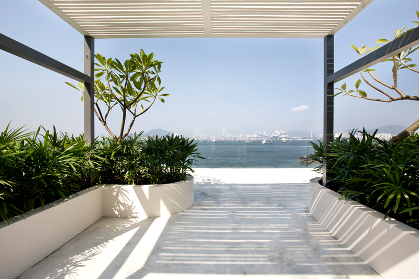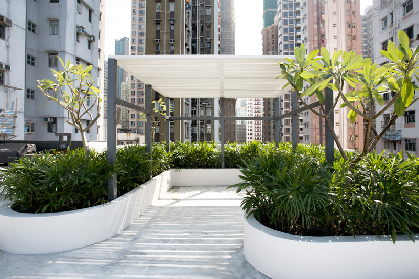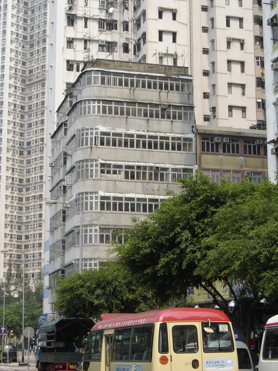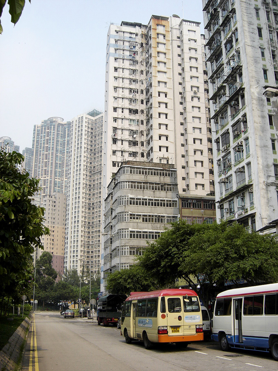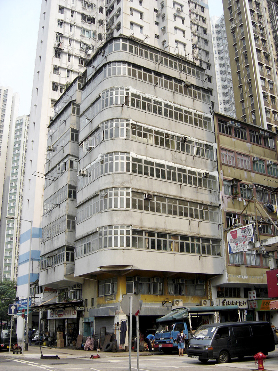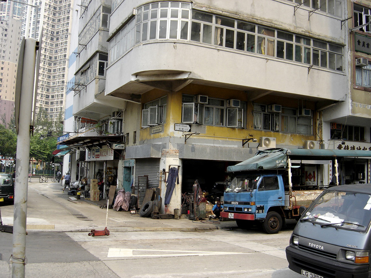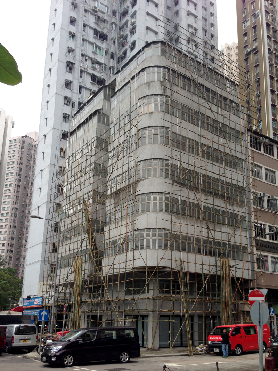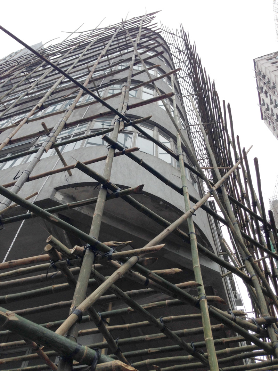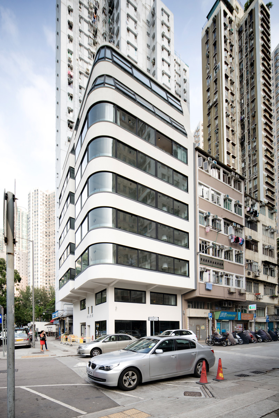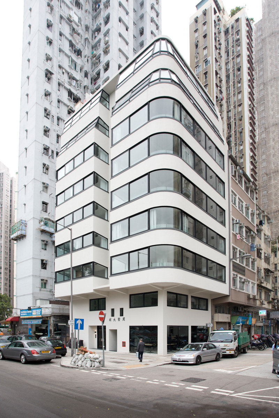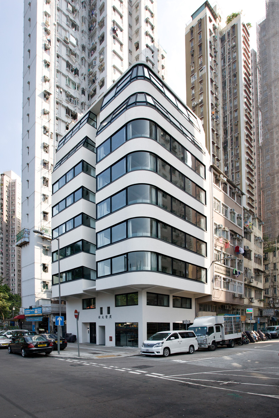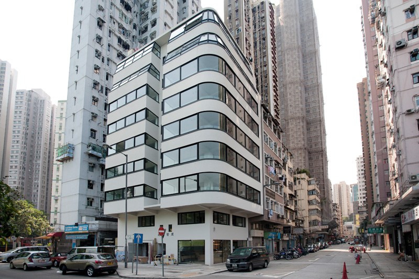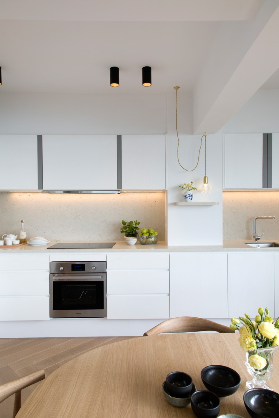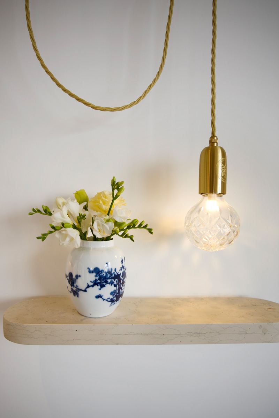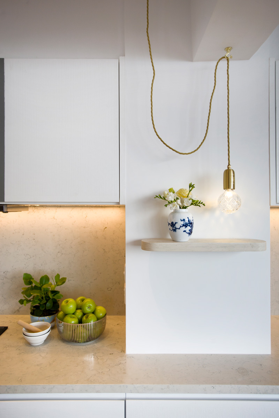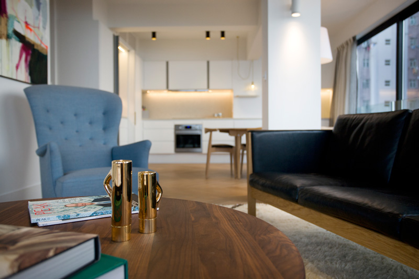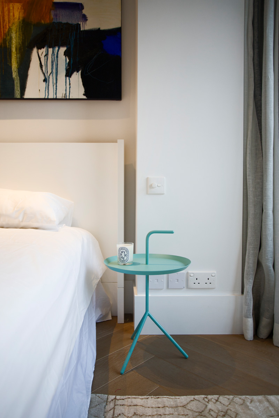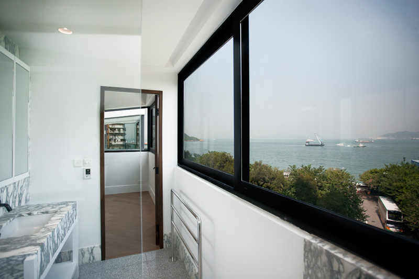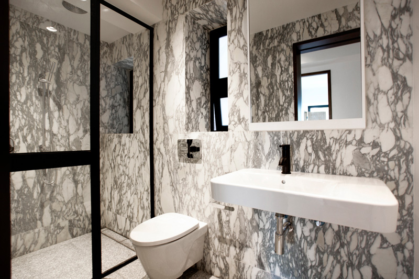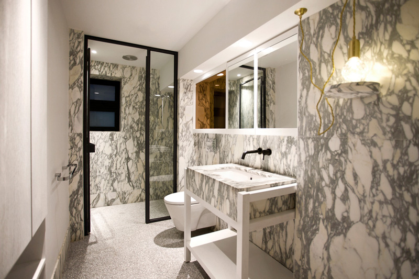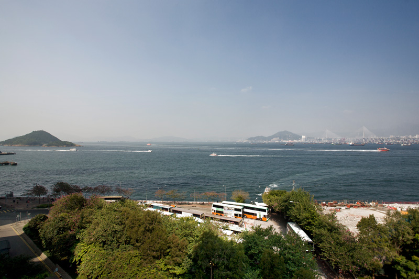Australian design firm K.P.D.O. (Kerry Phelan Design Office) have completed the transformation of a run-down building from the 1960s in Hong Kong, into the Tung Fat Building, which is now home to updated contemporary apartments.
The architect’s description
K.P.D.O is proud to be at the forefront of Hong Kong’s growing interest in its own architectural heritage as it launches the Tung Fat Building in Kennedy Town. Originally a low-rise tong lau built in the 1960s, the Tung Fat Building is located on Kennedy Town’s waterfront in the Western District of Hong Kong Island.
K.P.D.O. was tasked with breathing new life into the building by reimagining the property as eight luxury apartments and restoring its facade. Built in the attractive art-deco style of the 1960s, the Tung Fat Building’s four spacious floors boast large windows and tall ceilings as well as sweeping vistas of Hong Kong Harbour across to Stonecutters Bay.
The design firm remained as true as possible to the original aesthetics of the building, working to preserve such elements as the cast terrazzo handrail and the mouldings. The faded exterior was remodelled and restored to a gleaming black and white – allowing the building to keep its retro-chic appearance.
Stephen Javens, Director of Architecture at K.P.D.O. states: “In a city like Hong Kong, there is growing concern that a building’s former heritage may be lost. We therefore tried to ensure the exterior of the Tung Fat Building underwent more of a restoration than an actual redevelopment, and so the original iconic facade of the property remains aesthetically unchanged now.”
The Tung Fat Building showcases K.P.D.O.’s interior design philosophy of a strong architectural aesthetic coupled with intelligent practical solutions. The interior of the apartments has the modern base palette of white – coupled with pale, textured timber floors.
This enables K.P.D.O to bring the living space to life with different natural effects playing across the surfaces from morning to evening, which are only amplified by the mesmerizing light-scape over the water.
As with all of K.P.D.O.’s projects, the tactile experience of each of its spaces becomes a key aspect of the experience and each material utilized in the design process has been carefully selected for its particular characteristics – from natural materials and quality stones, to the curation of finishes – typifying the design firm’s ideology of conceptual exploration in versatile spaces.
Kerry Phelan, Founder of K.P.D.O. continues: “Hong Kong is a vibrant and exhausting city, where spaciousness is essential – especially when working in such confined spaces. We aimed to turn each of the eight apartments into a calm retreat, by creating simple and spacious living areas with exaggerated dimensions which express long views within each space.”
K.P.D.O. is proud of its unique “hands on” approach to the design process – turning each project into a strong working relationship with the client – with every new enterprise becoming a soulful, responsive journey of idea exploration rather than a static design methodology.
The Before Photos
The After Photos
Design: K.P.D.O. (Kerry Phelan Design Office)
Developer: Habitat Property
Creative Management: Mark Cumming of Cumming and Co
Photography by Denice Hough
