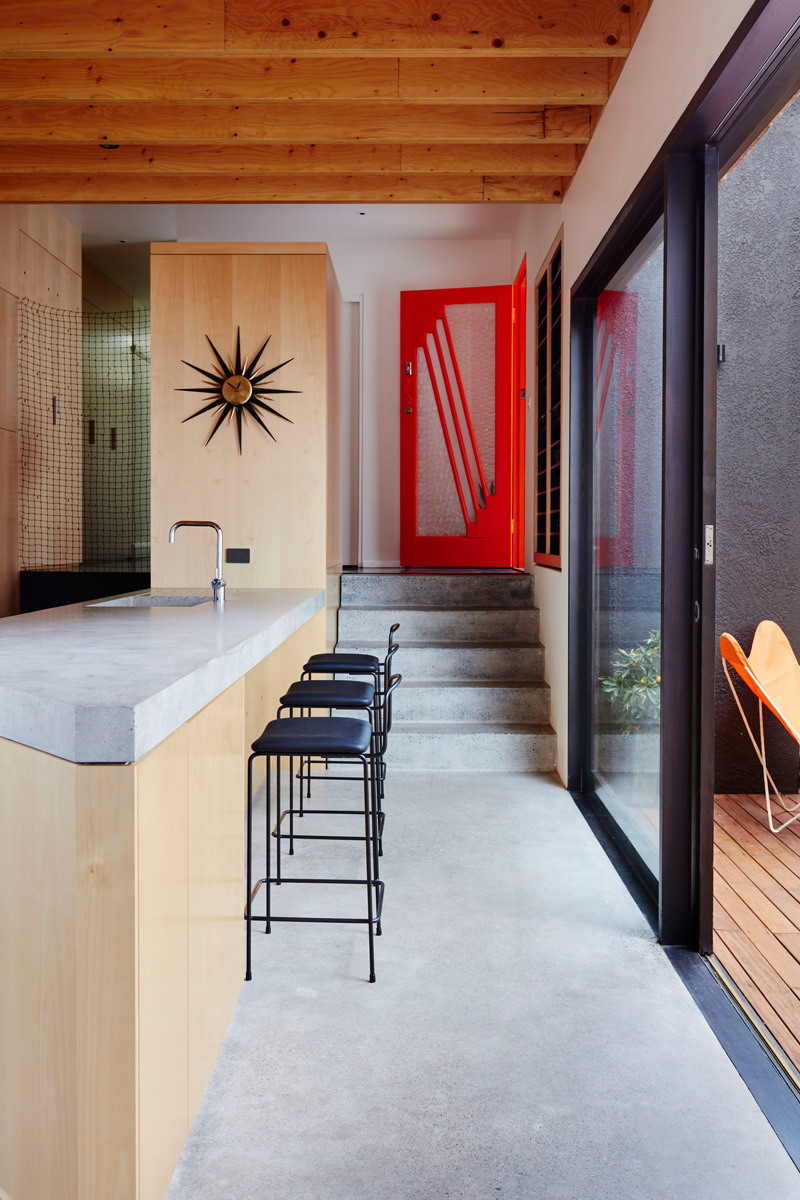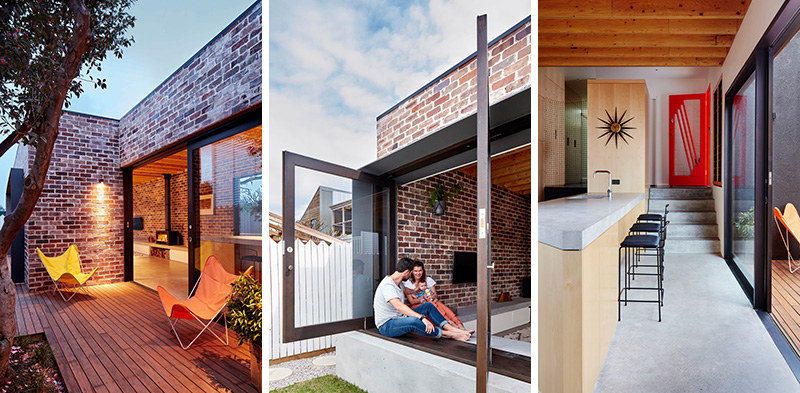Photography by Luc Remond
THOSE Architects have recently completed a light-filled home for a young family in Sydney, Australia.
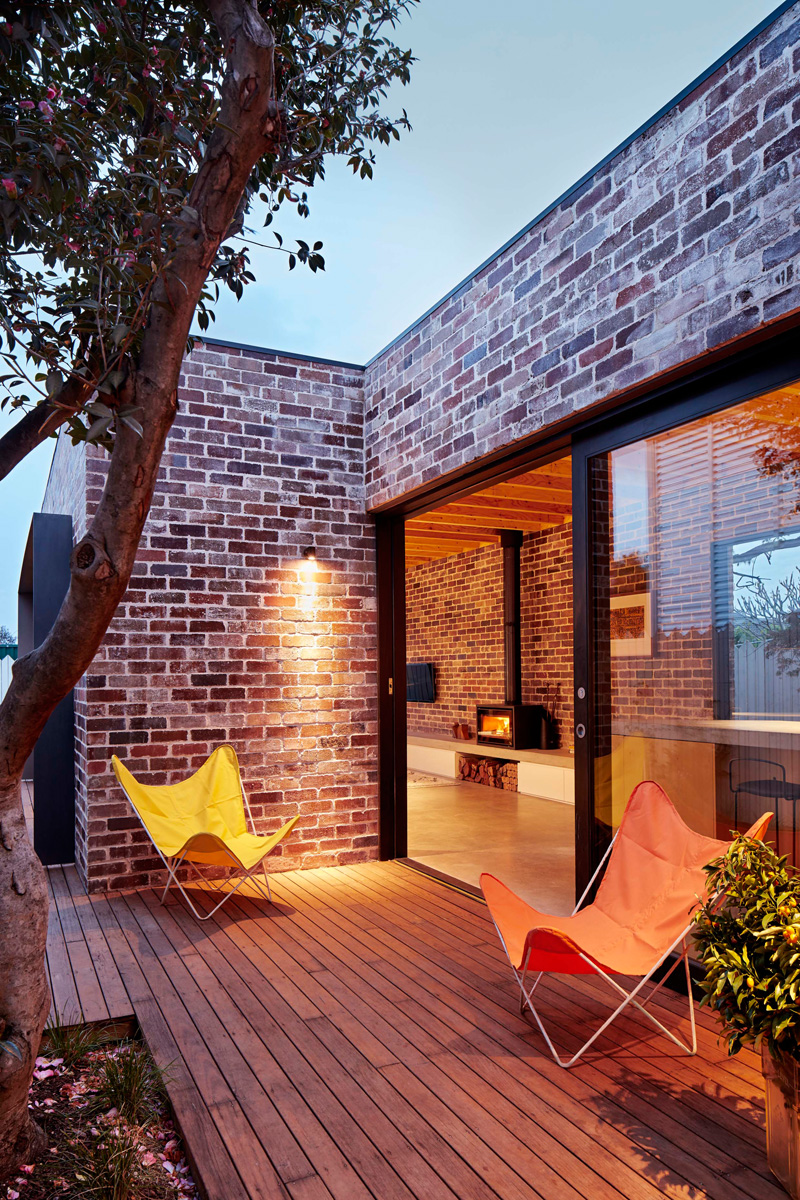
Photography by Luc Remond
The home was originally owned by the clients grandmother, but needed an update, as it was designed over 60 years ago, and was unsuitable for the lifestyle of a young family today.
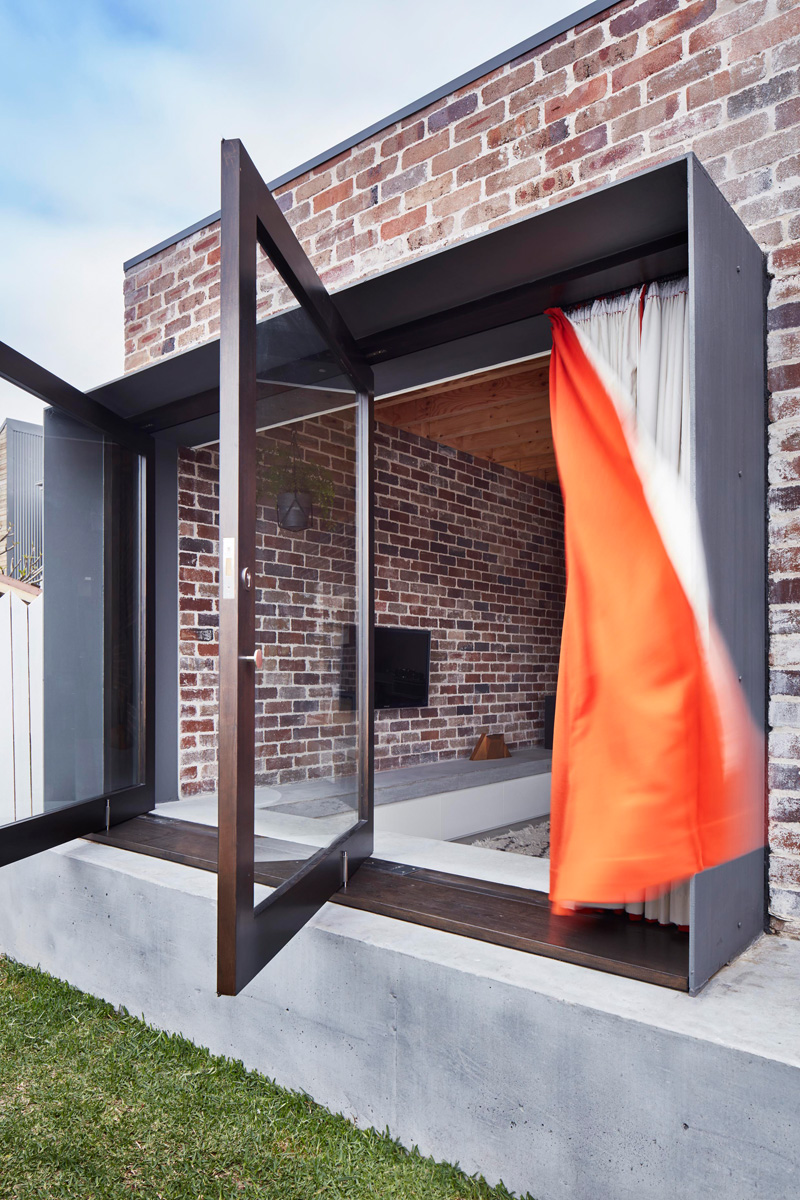
Photography by Luc Remond
One of the key features added to the home, are these large windows that allow you to sit on the window sill.
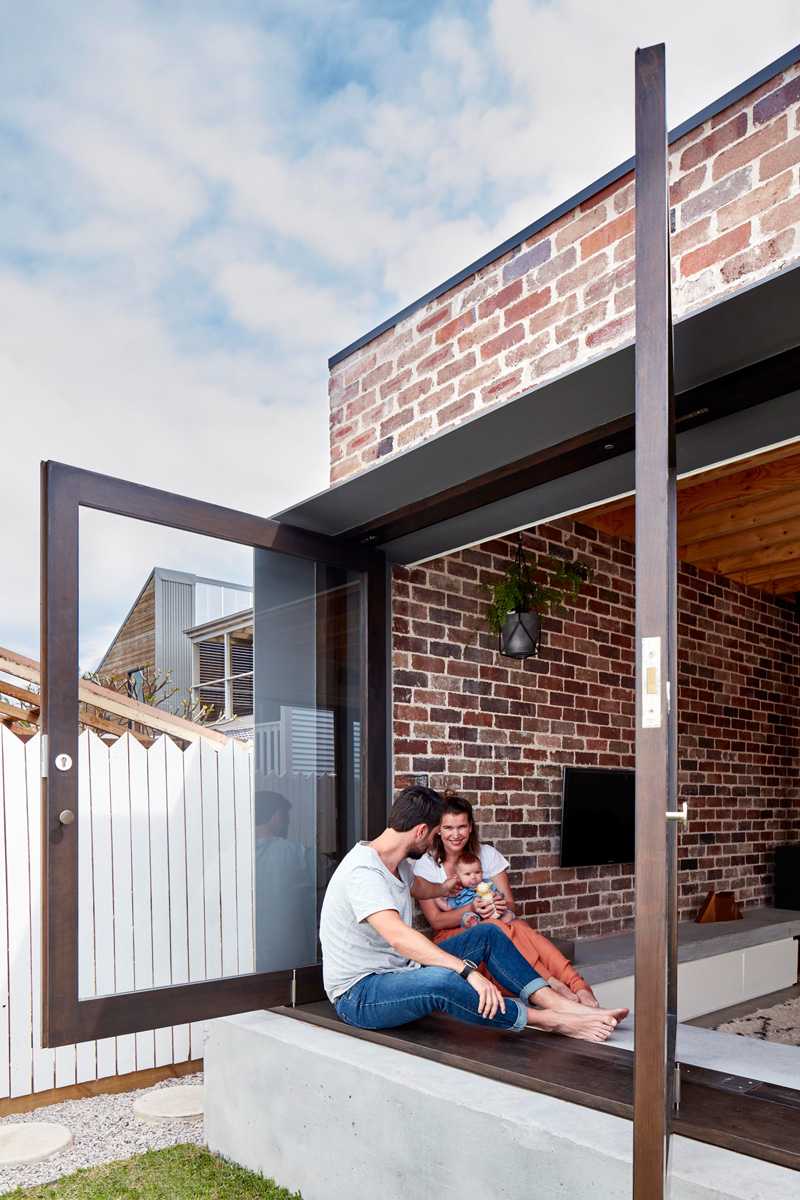
Photography by Luc Remond
Around the corner from the large windows, are some sliding doors that open the living space to the backyard.
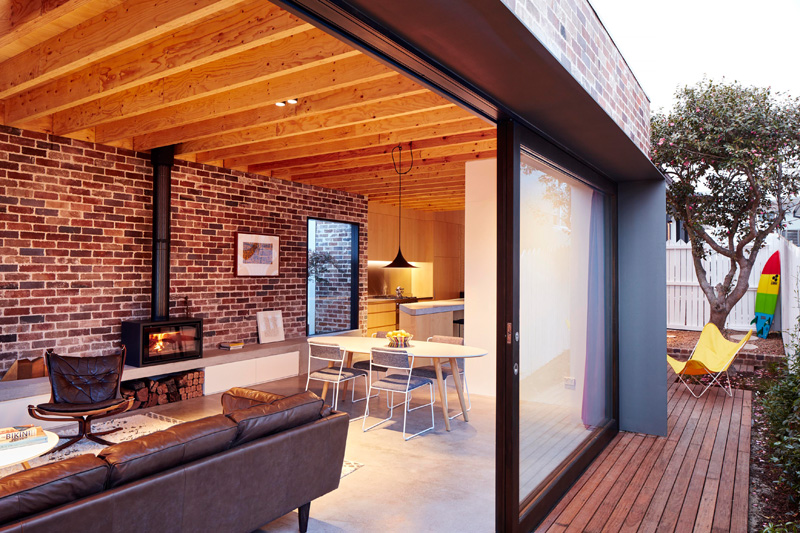
Photography by Luc Remond
Inside, there is custom concrete work that provides a built-in storage for firewood.
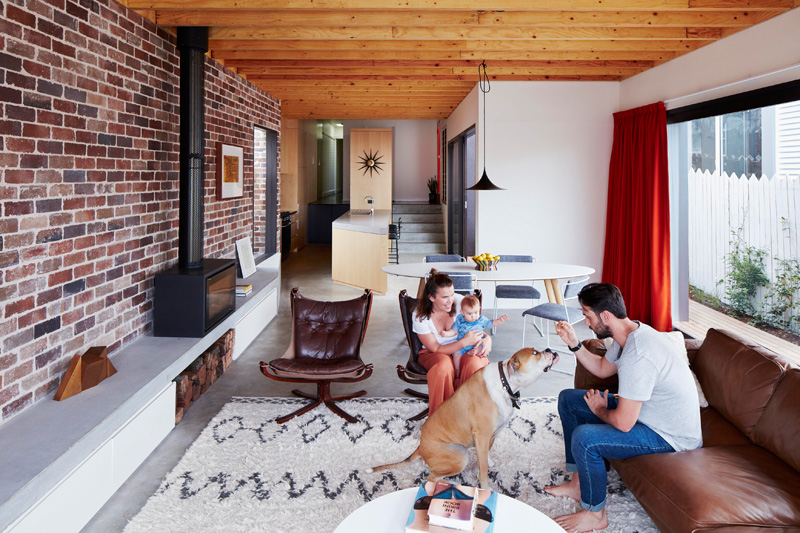
Photography by Luc Remond
You can see that the concrete form wraps around and becomes bench seating until the window.
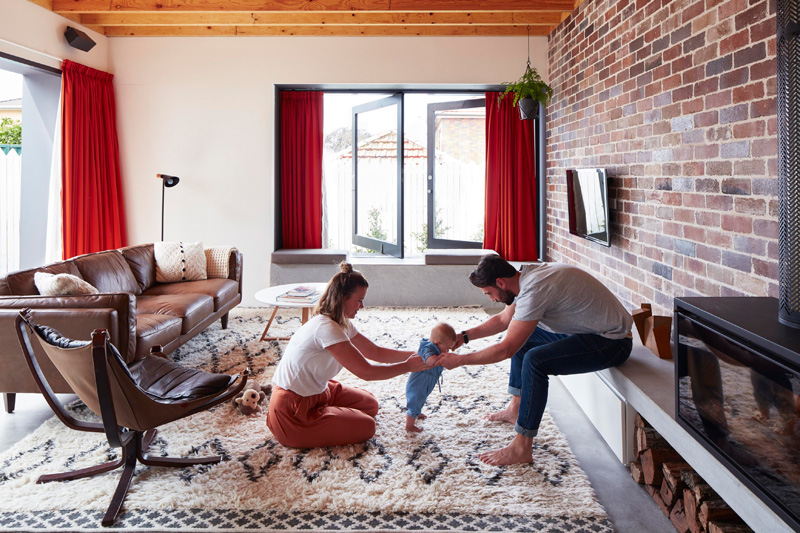
Photography by Luc Remond
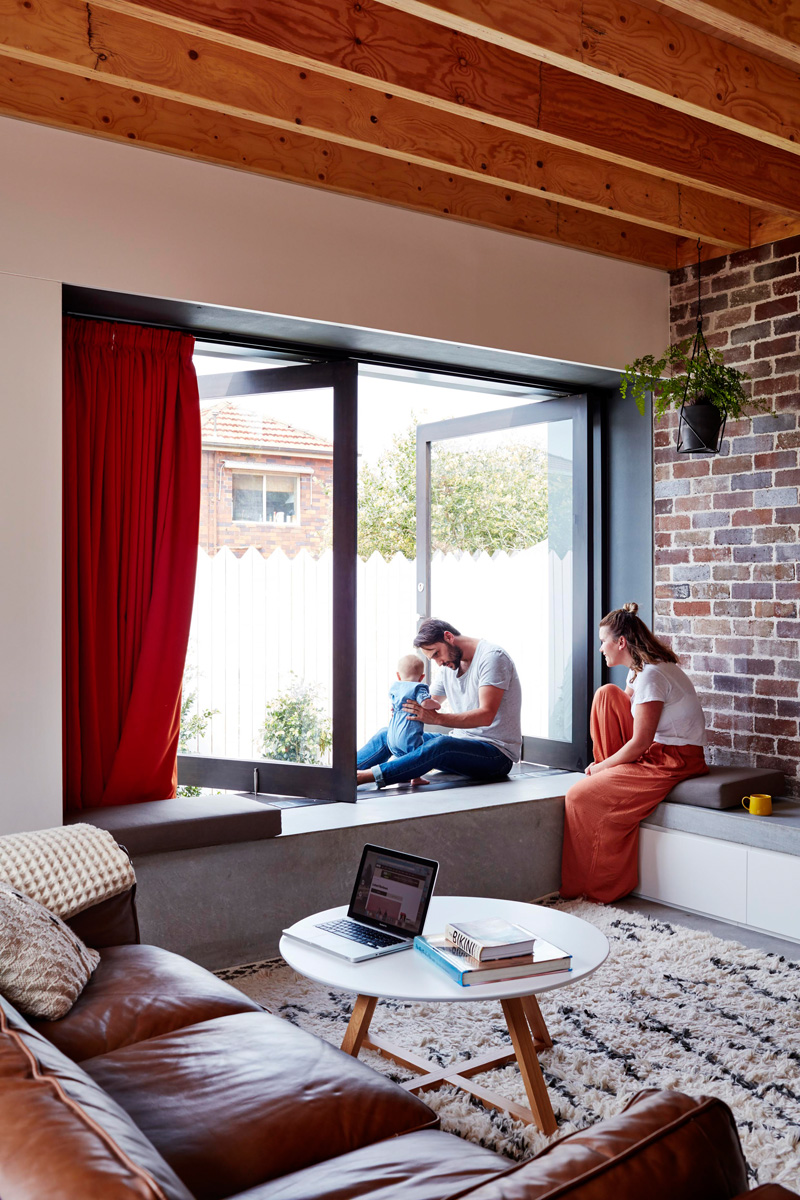
Photography by Luc Remond
The dining room is located between the living area and the kitchen.
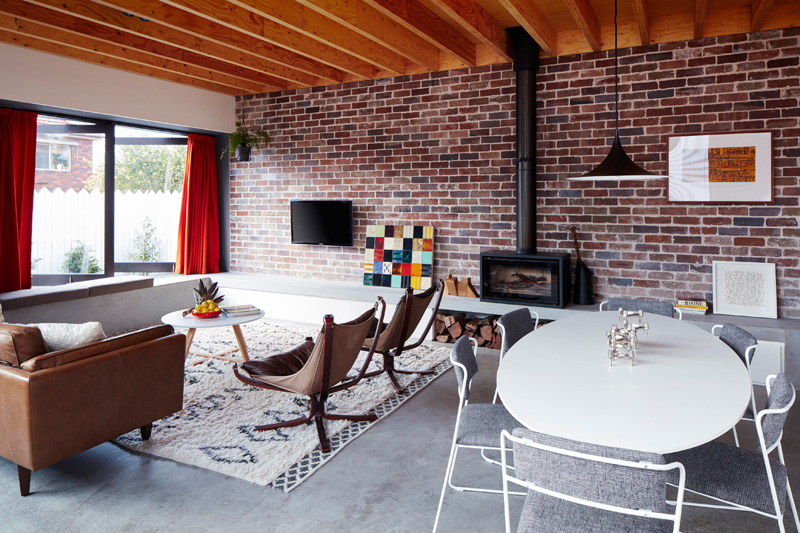
Photography by Luc Remond
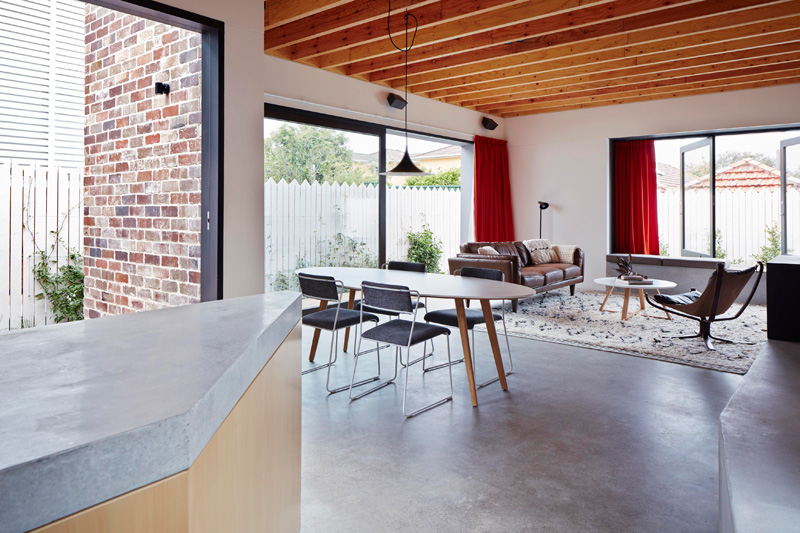
Photography by Luc Remond
The custom concrete work continues into the kitchen, with the counter-top also made from concrete.
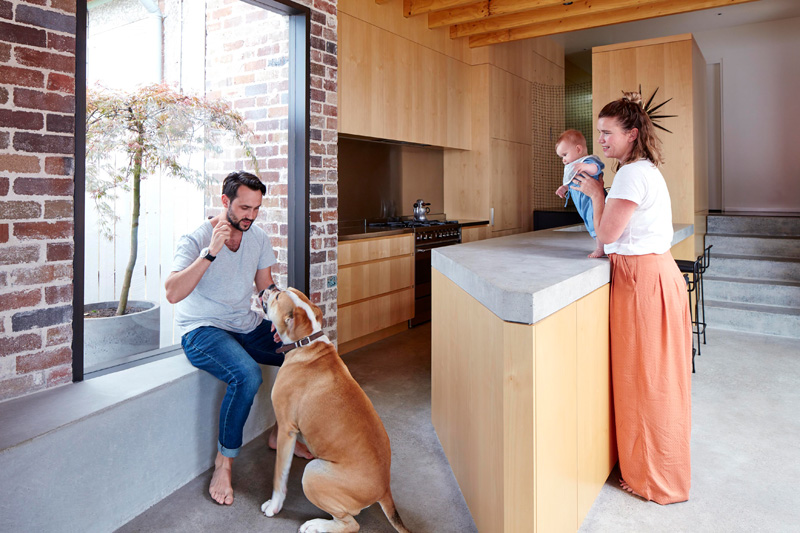
Photography by Luc Remond
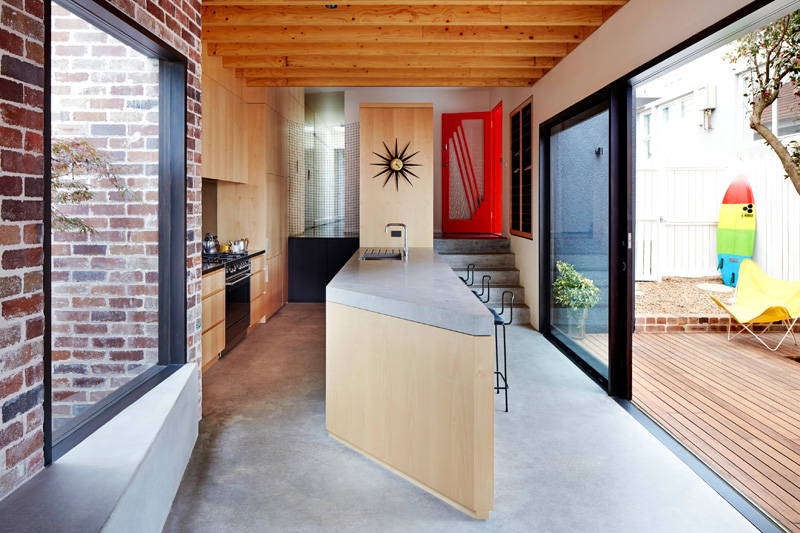
Photography by Luc Remond
A pop of red in the door adds a touch of color to the space.
