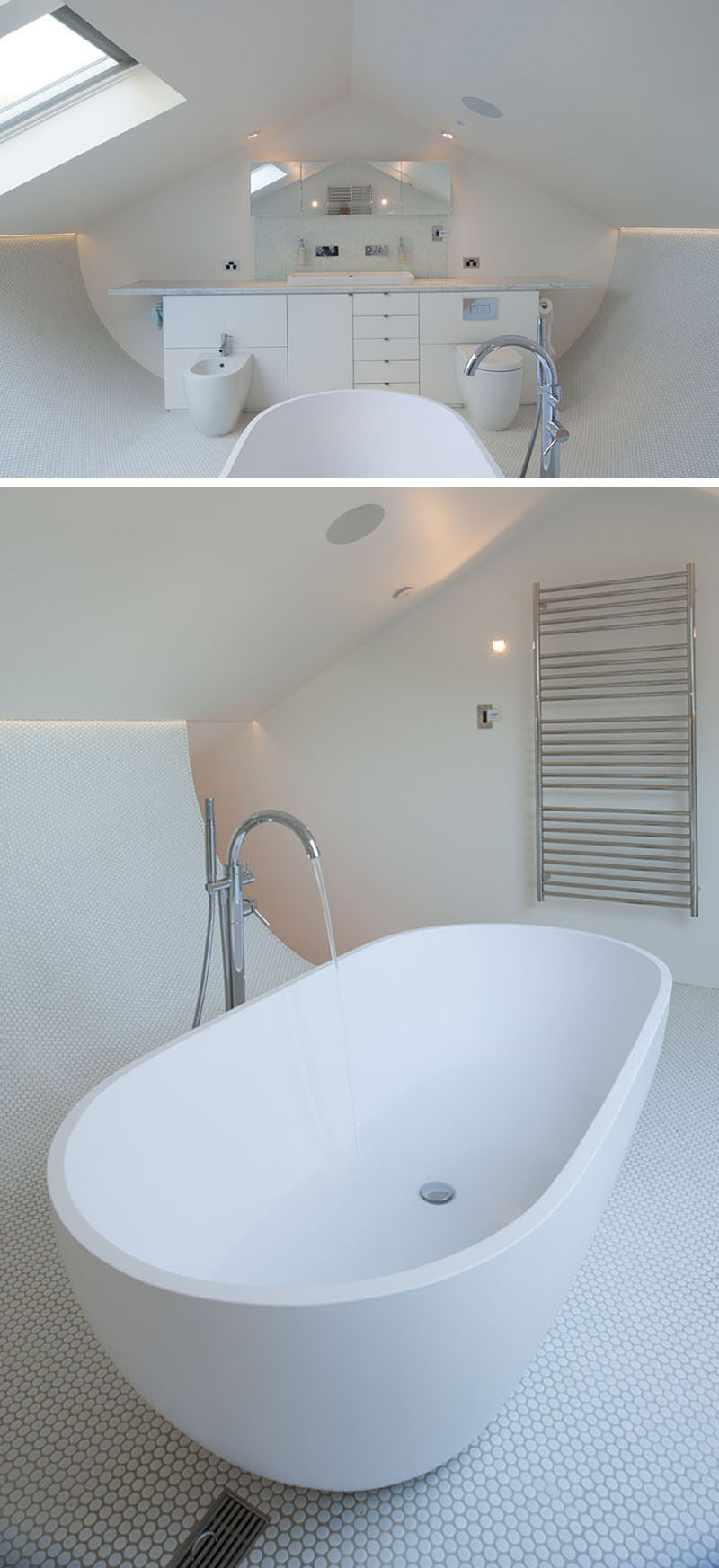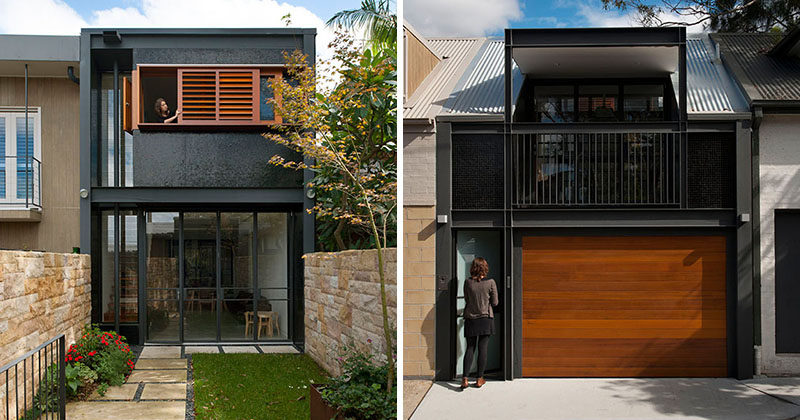Australian firm Carter Williamson Architects, designed the renovation of this 1900’s terrace house in Sydney, Australia.
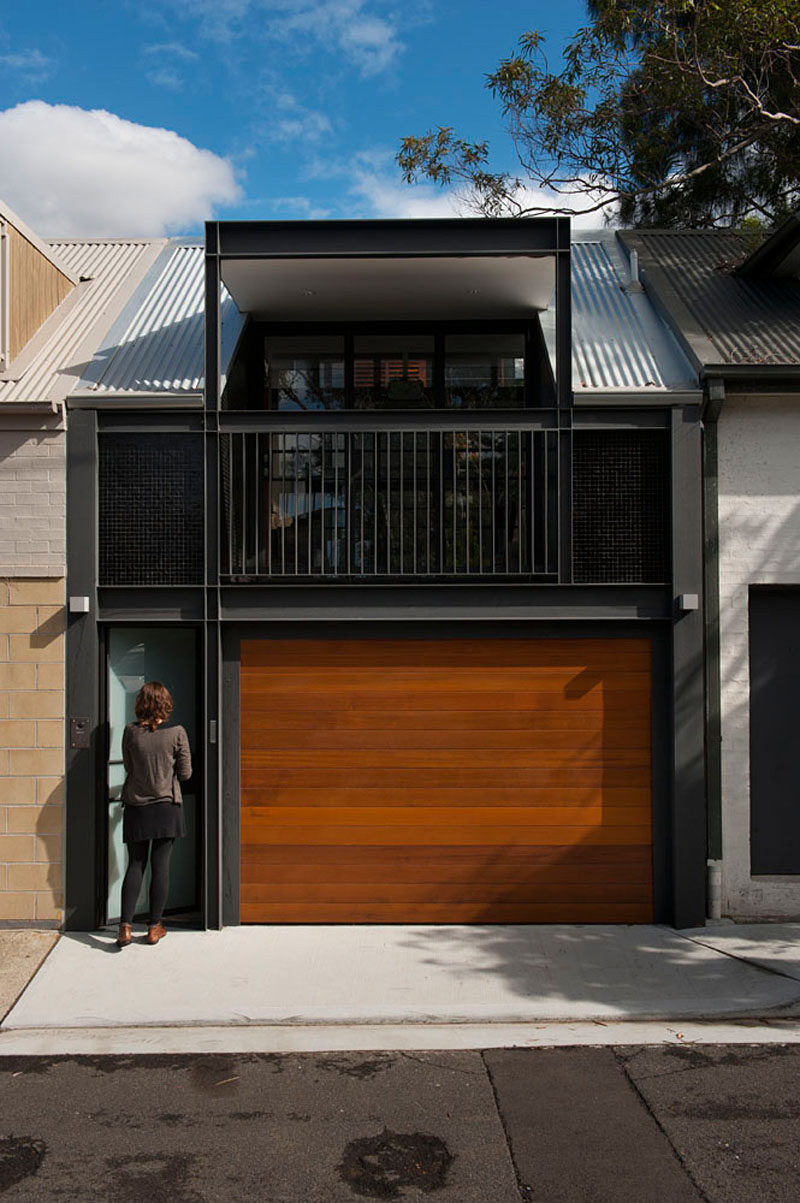
Sandstone walls have been paired with wood and black details to give the terrace home an updated look.
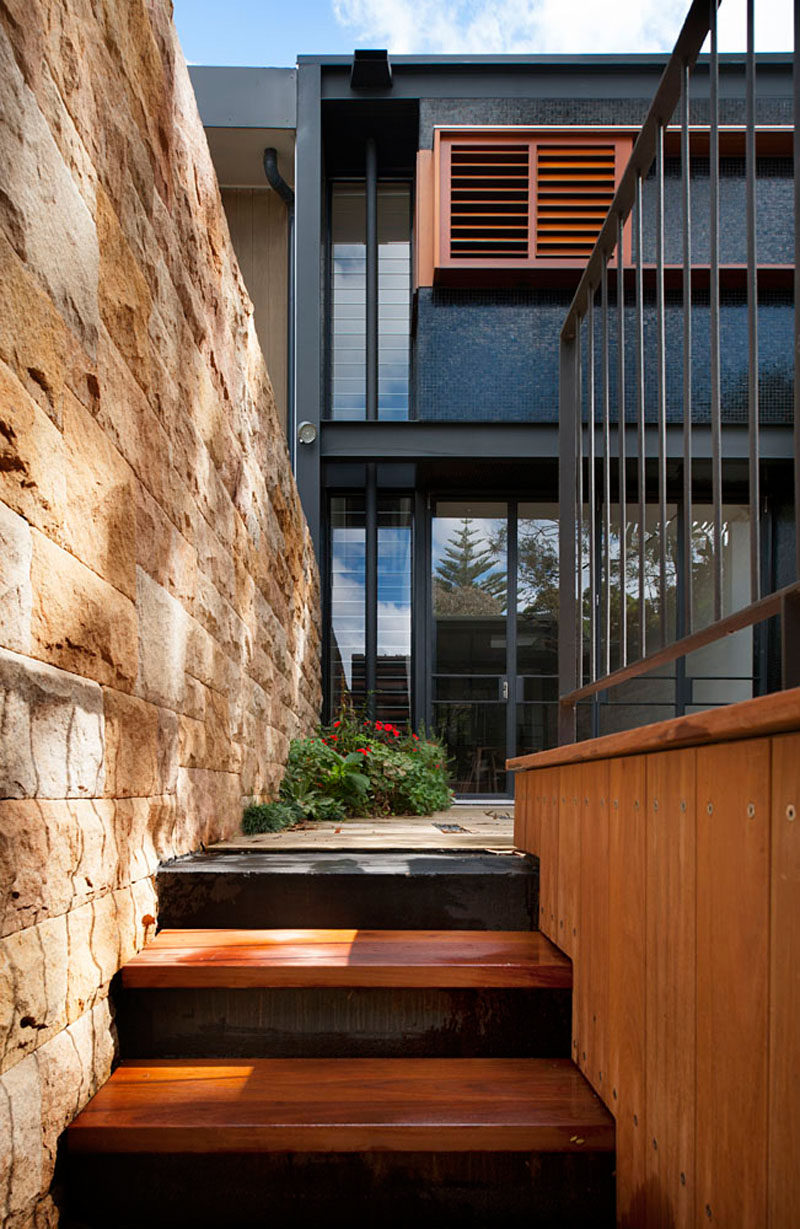
A small grassy space gives the home an outdoor area.
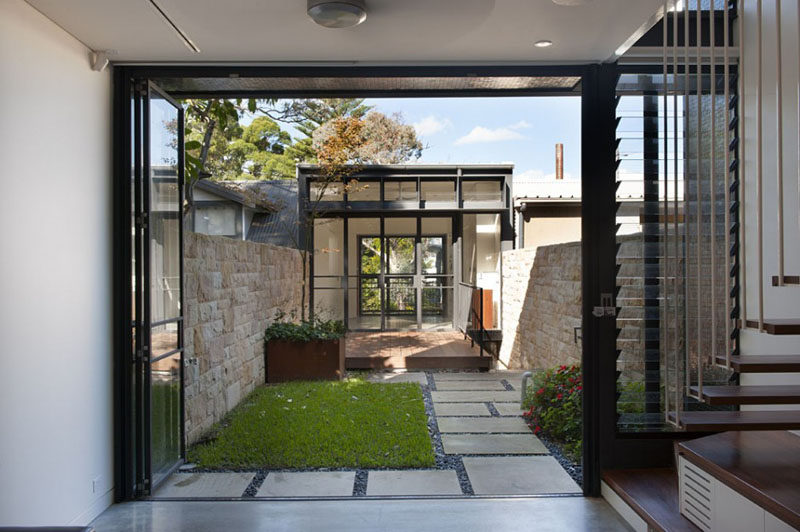
Sliding wooden shutters provide privacy for the upstairs bedrooms.
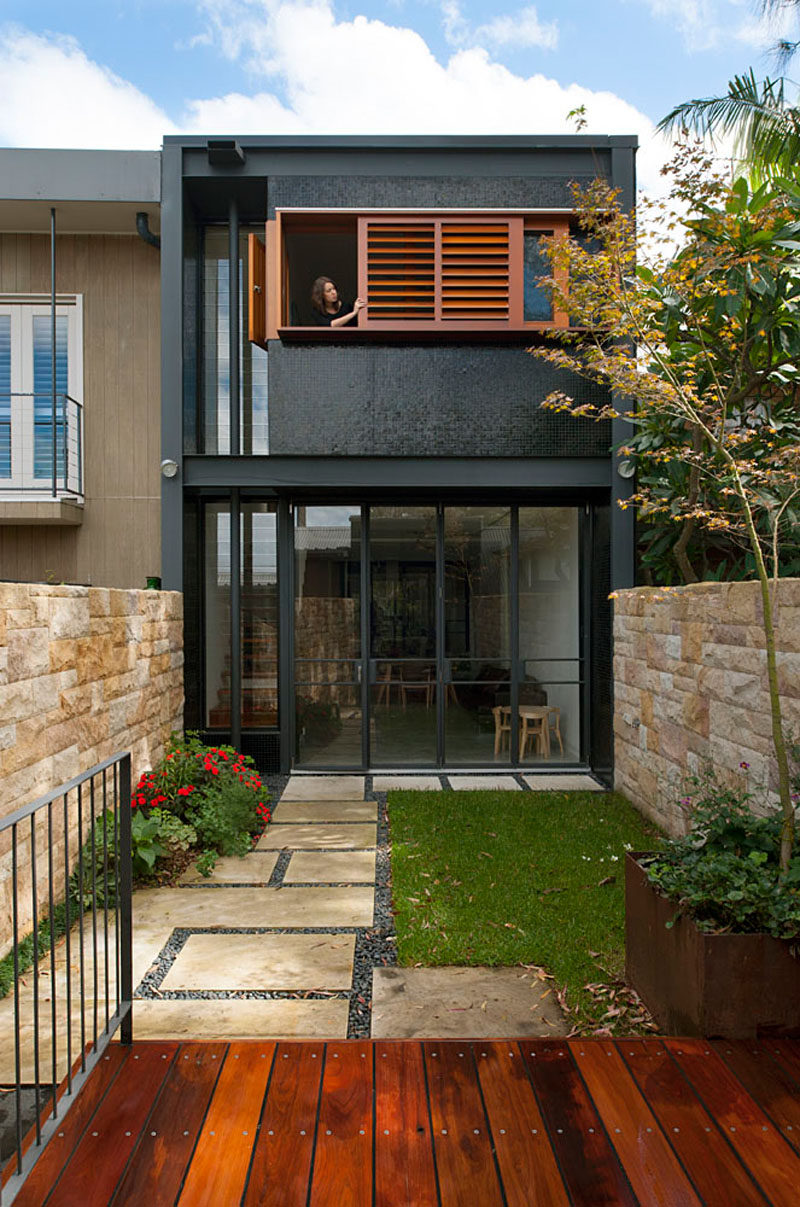
Inside, the living room, dining room, and kitchen share the same space, with built-in cabinetry lining the wall under the stairs. It also continues into the kitchen, allowing for plenty of storage.
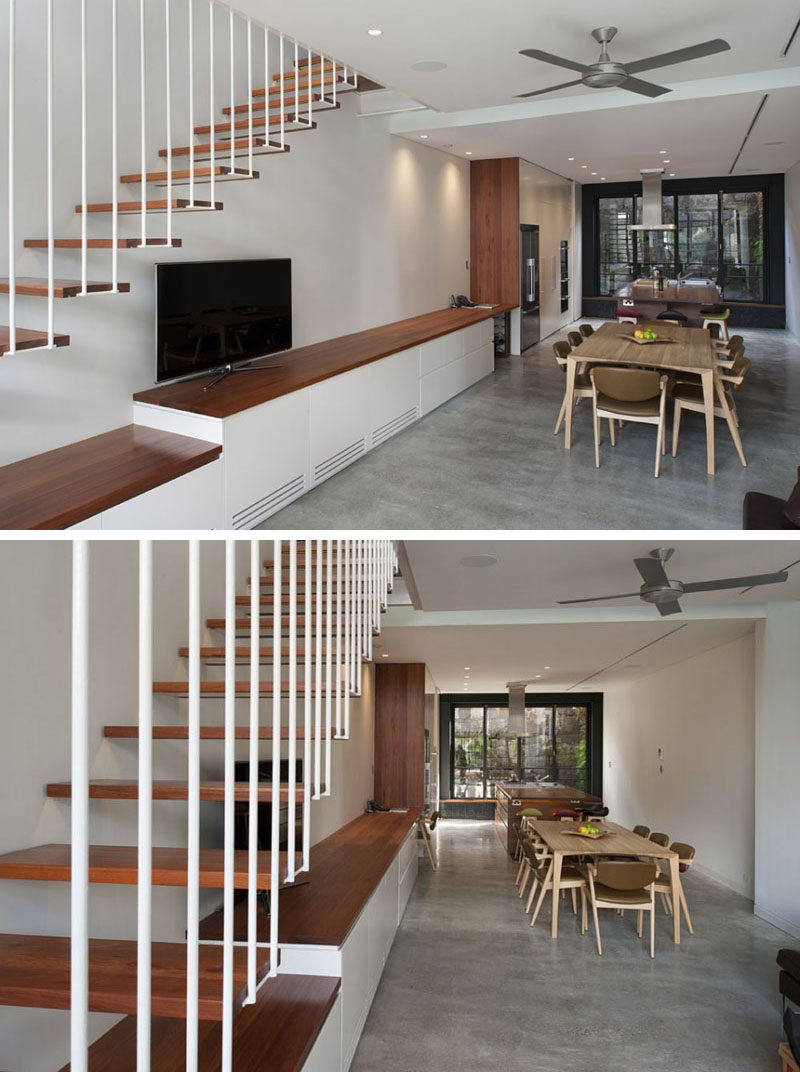
Large windows open to assist with air flow, and a large wood kitchen island is home to the cooktop, sink, and bar area.
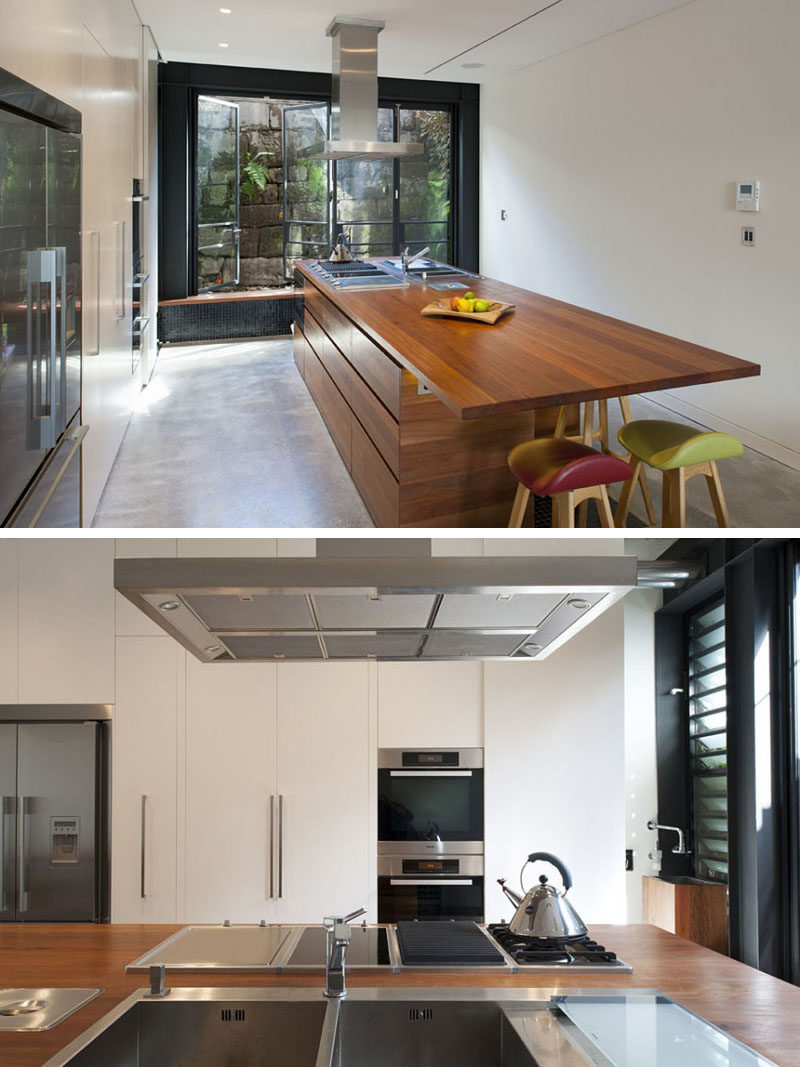
Stairs that appear to hang guide you to the upper floor.
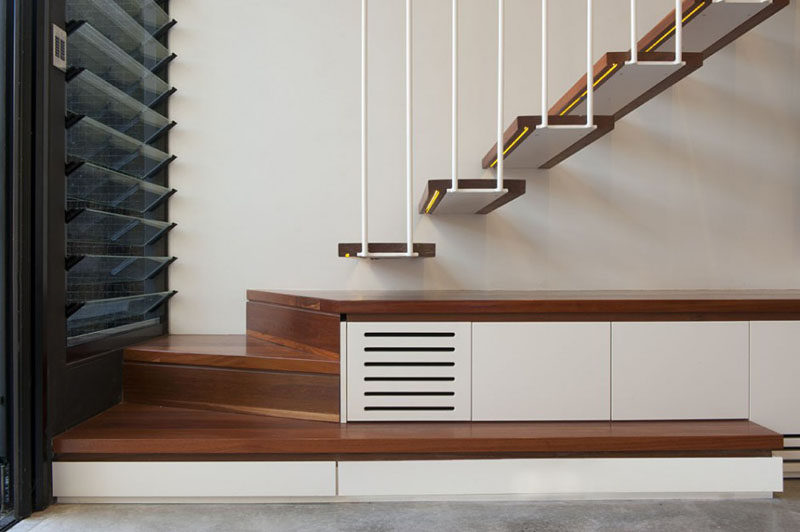
Upstairs, the bedrooms both have curved wood ceilings that contrast the white walls.
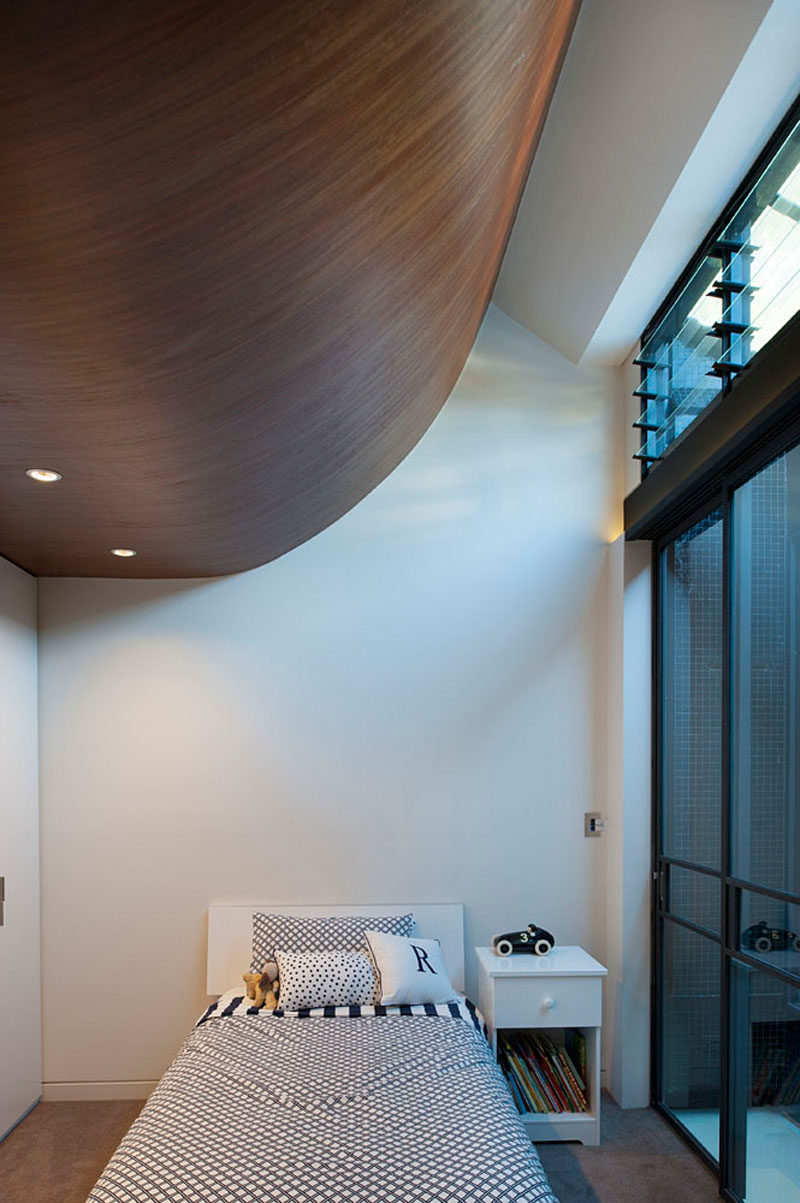
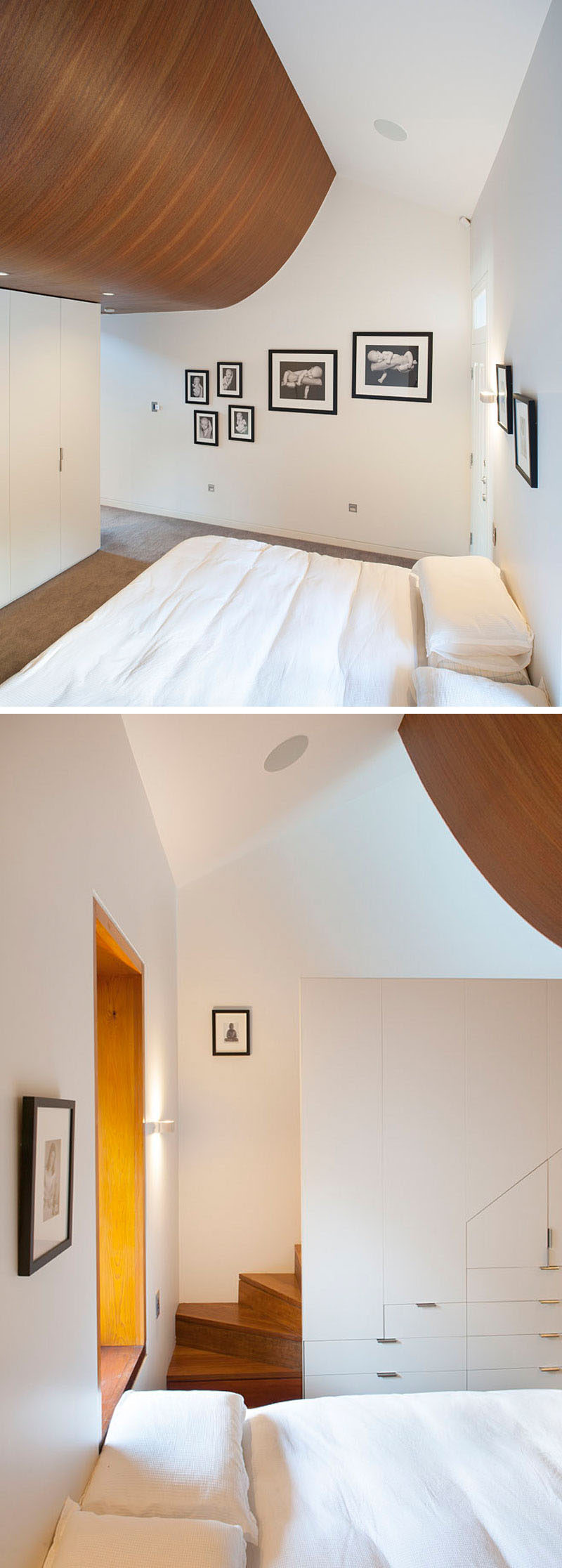
Stairs lead from the master bedroom up into the attic, where there’s a bathroom.
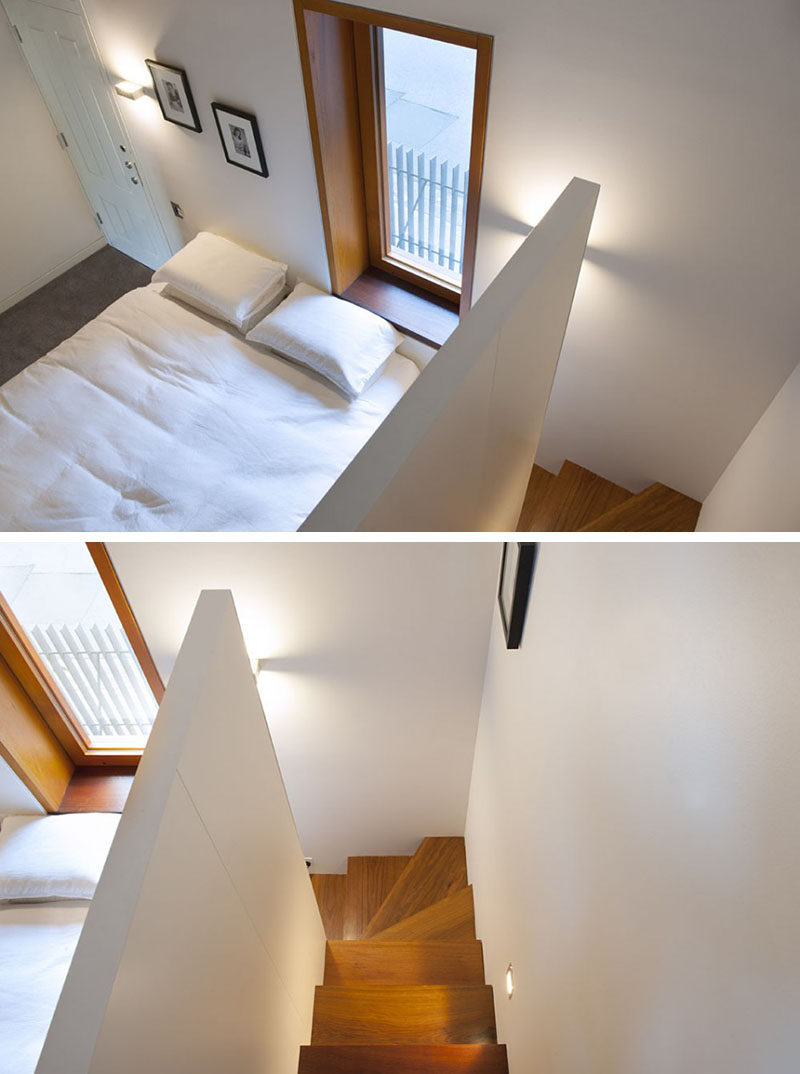
The all white attic has a curved tiled floor with hidden lighting, making the bath the focal point of the bathroom.
