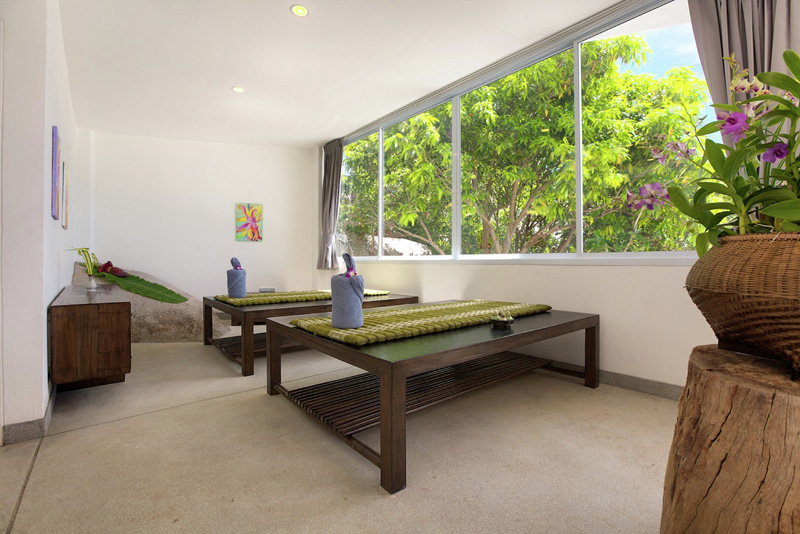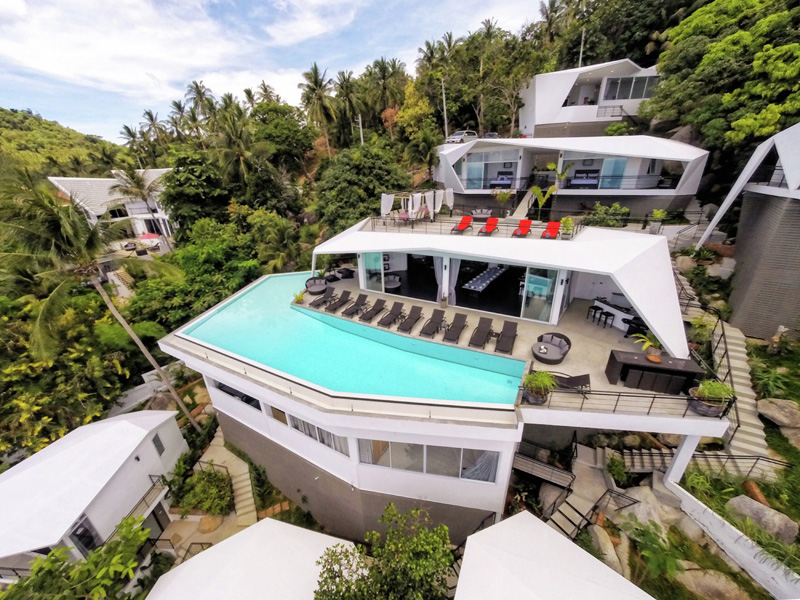Photography by Anne Sophie Maestracci
Sicart & Smith Architects have designed Suan Kachamudee, a boutique resort, located on the east coast of Koh Samui in Thailand.
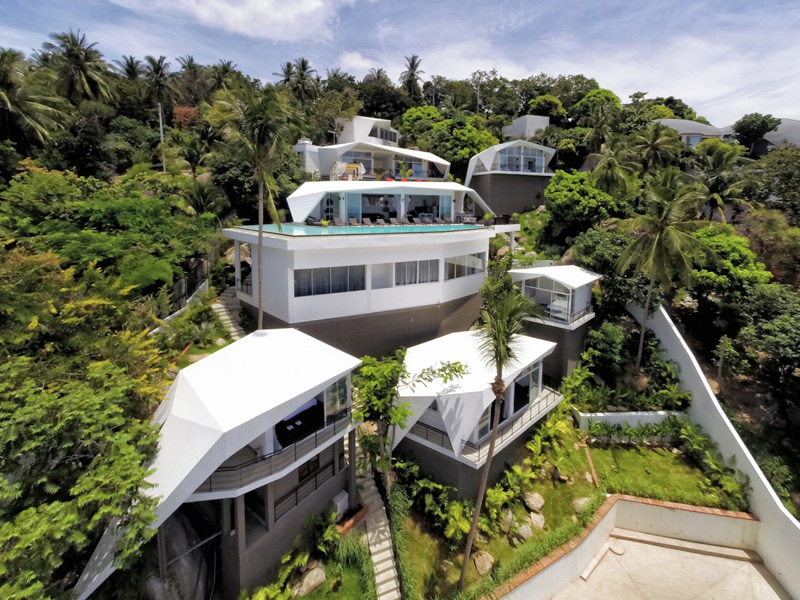
Photography by Anne Sophie Maestracci
The designer’s description
The project is located on a hill with a breath-taking view and with very strong constraints: a slope over 50%, large and numerous granite rocks, and lush vegetation.
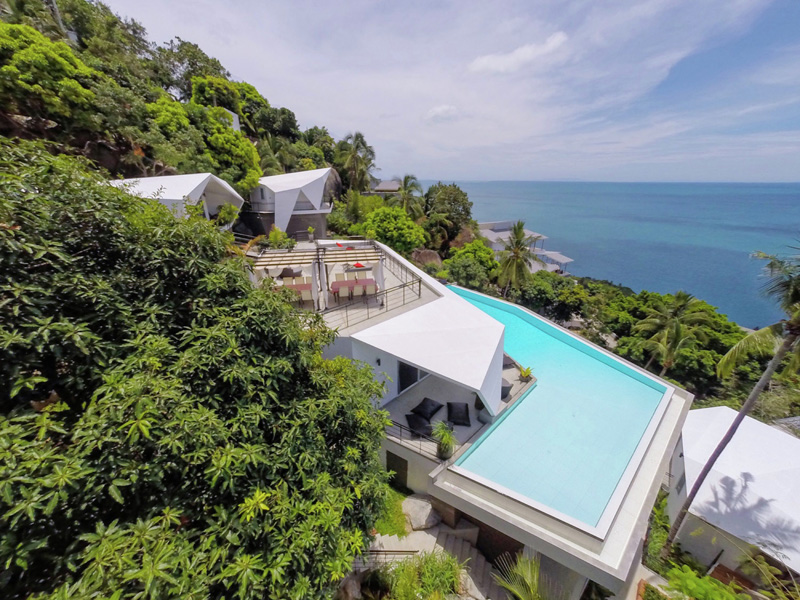
Photography by Anne Sophie Maestracci
We developed the project around these constraints, taking advantage of each.
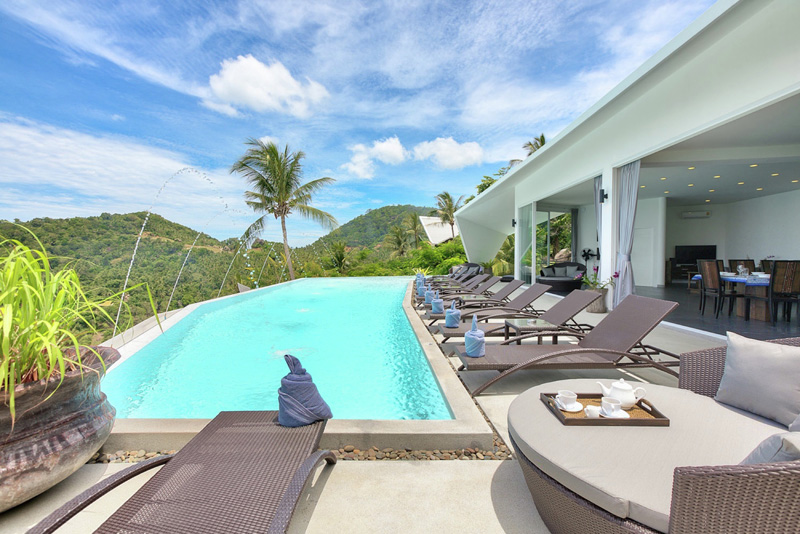
Photography by Anne Sophie Maestracci
The main idea was to create a contrast between the buildings and the rocks.
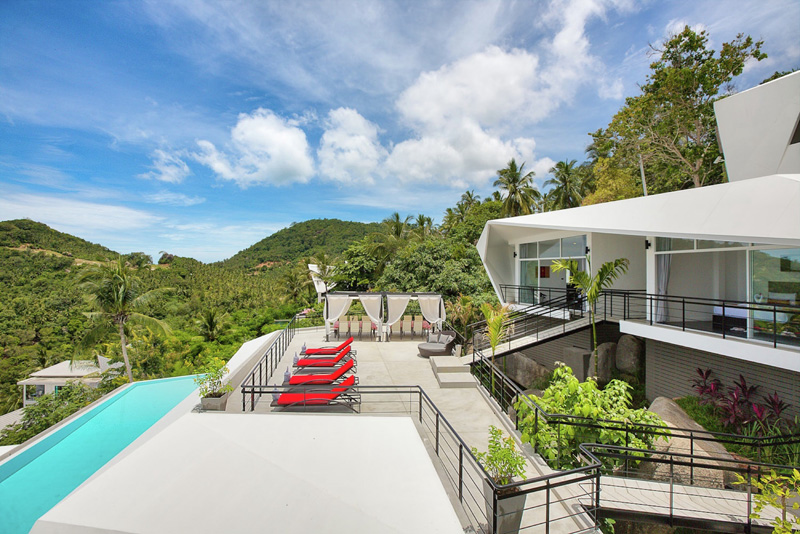
Photography by Anne Sophie Maestracci
The buildings are irregular sharp white blocks that sit on the luxuriant landscape, in contrast with the existing massive round black granite stones.
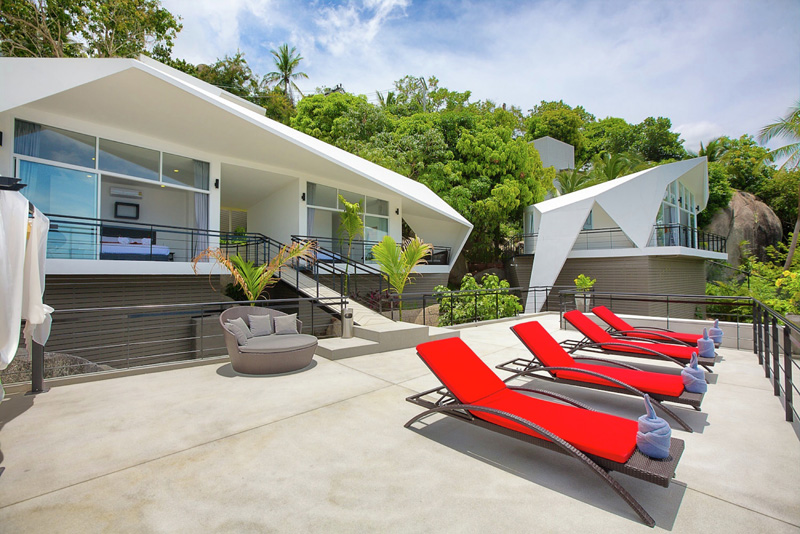
Photography by Anne Sophie Maestracci
These white blocks are split in various units, distributed along the slope of the site, minimizing the density perception, and adjusting their location to the existing granite rocks, as well to preserve the existing vegetation.
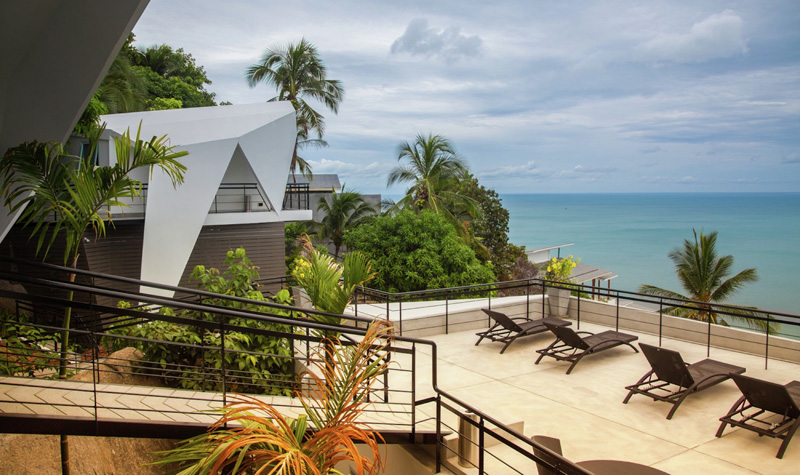
Photography by Anne Sophie Maestracci
The design of the white shell has been studied carefully, in regards to the solar protection under tropical climate.

Photography by Anne Sophie Maestracci
The guests arrive to the Reception / SPA building that provide an amazing view to the sea.
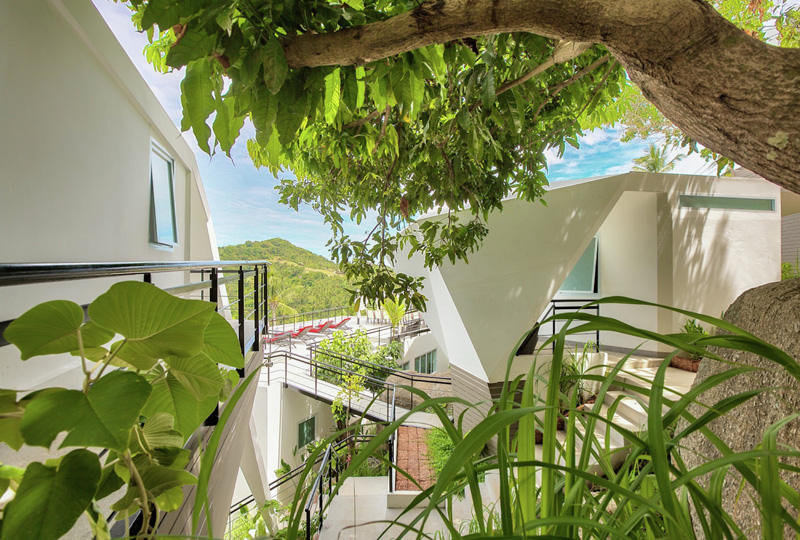
Photography by Anne Sophie Maestracci
The path leads the guest to the Main building with the swimming pool located in the core of the land.
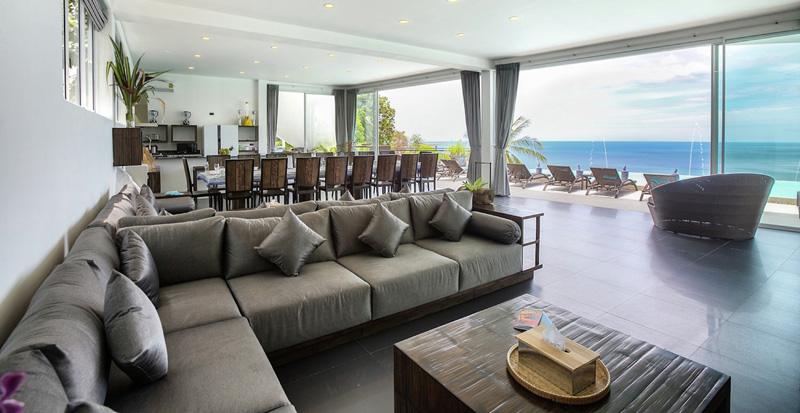
Photography by Anne Sophie Maestracci
The bedroom units with their own private terraces are spread around the main building.
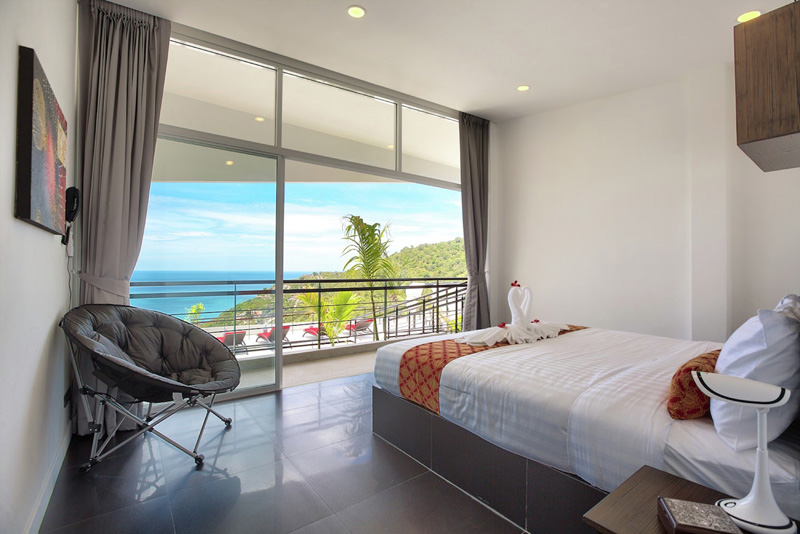
Photography by Anne Sophie Maestracci
Overall, the project is composed of 8 bedrooms split in 5 blocks, a SPA, a Main Building with a large swimming pool and a complete living area.
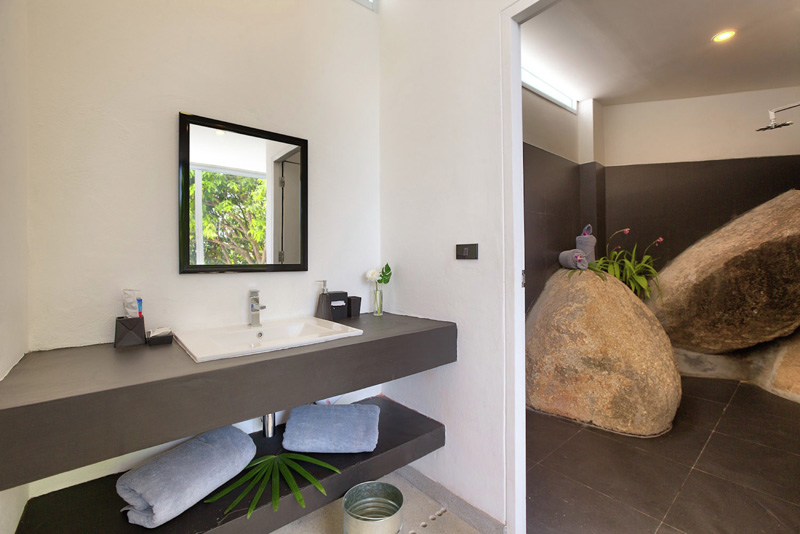
Photography by Anne Sophie Maestracci
