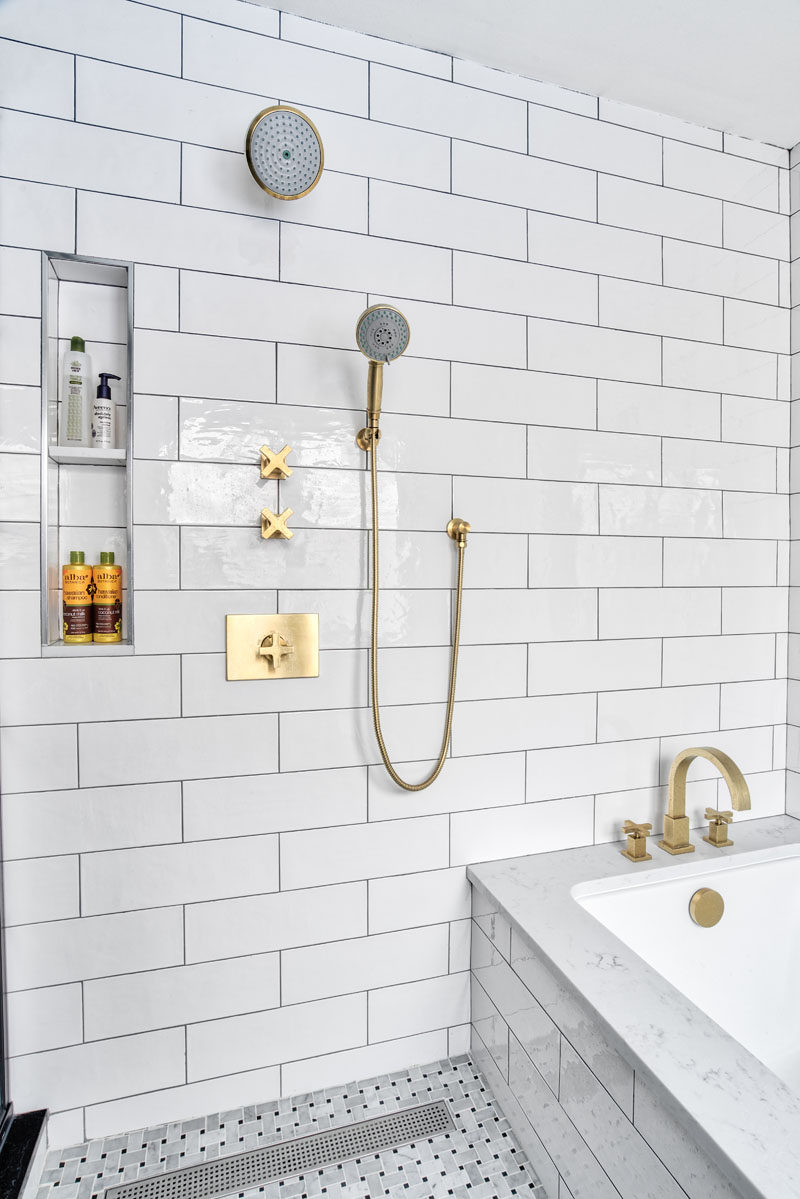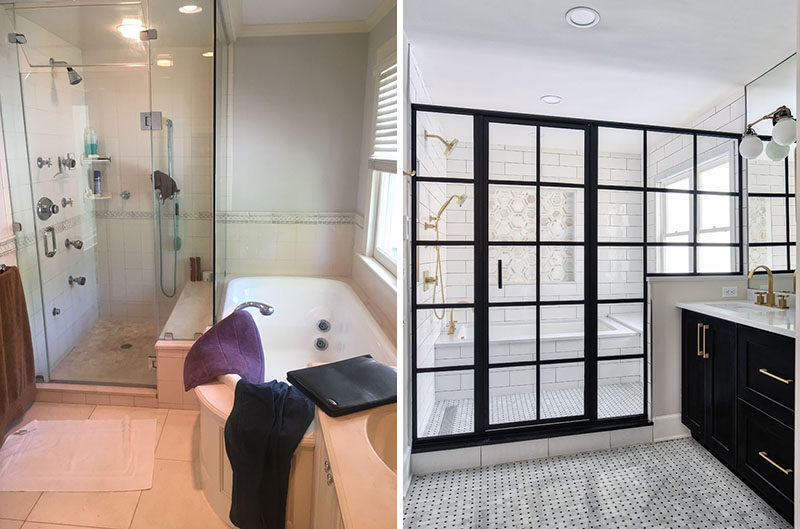KraftMaster Renovations, together with interior designer Kim Platt, gave this master bathroom a contemporary update.
The bathroom measures 20 feet by 7 feet, has a total of 140 square feet (13 sqm), and while the bathroom was roomy, the layout was awkward. The bathroom also had uneven floors with major water damage from leaks, and the placement of the plumbing in an exterior wall was causing frequent pipe freezes in winter.
Here’s what the bathroom looked like before.
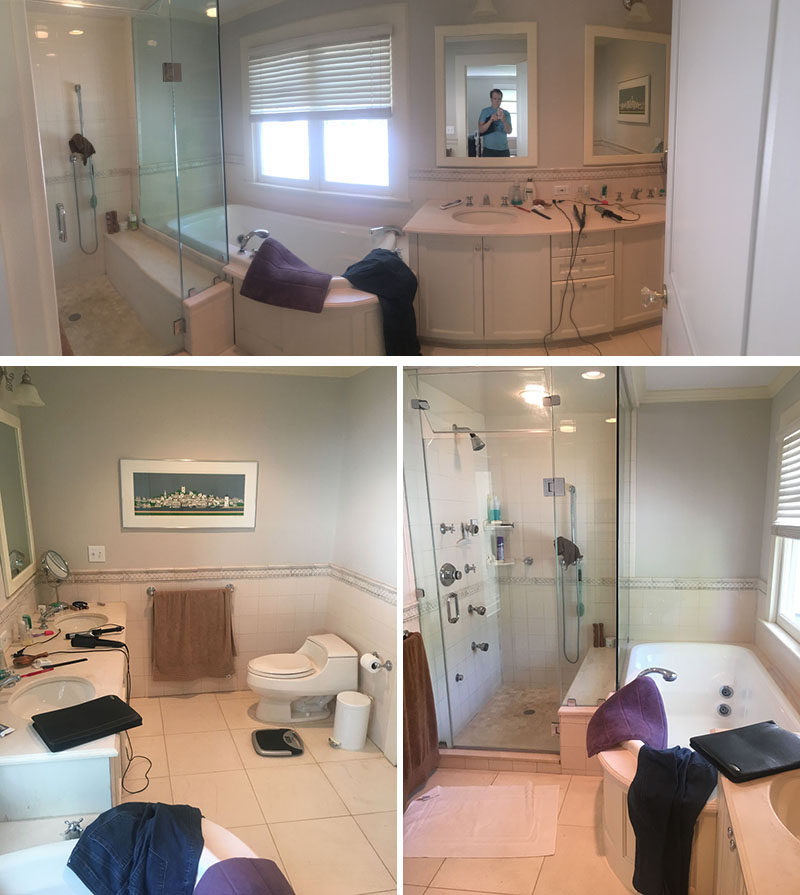
The updated bathroom features a contemporary style mixed with some traditional accents, with a classic black-and-white basketweave tile on the floor, satin brass finishes, and Shaker-style vanity doors.
Streamlined faucet silhouettes and the straight-edged quartz countertop mix in modern elements, while modern functions include a docking drawer pullout, outlets for electric toothbrushes and rollout trays inside the double vanity, and heated floors.
A large mirror makes the room feel more open and bright but needed some interest to break it up and make it feel up-to-date, so scones and a brass shelf were added.
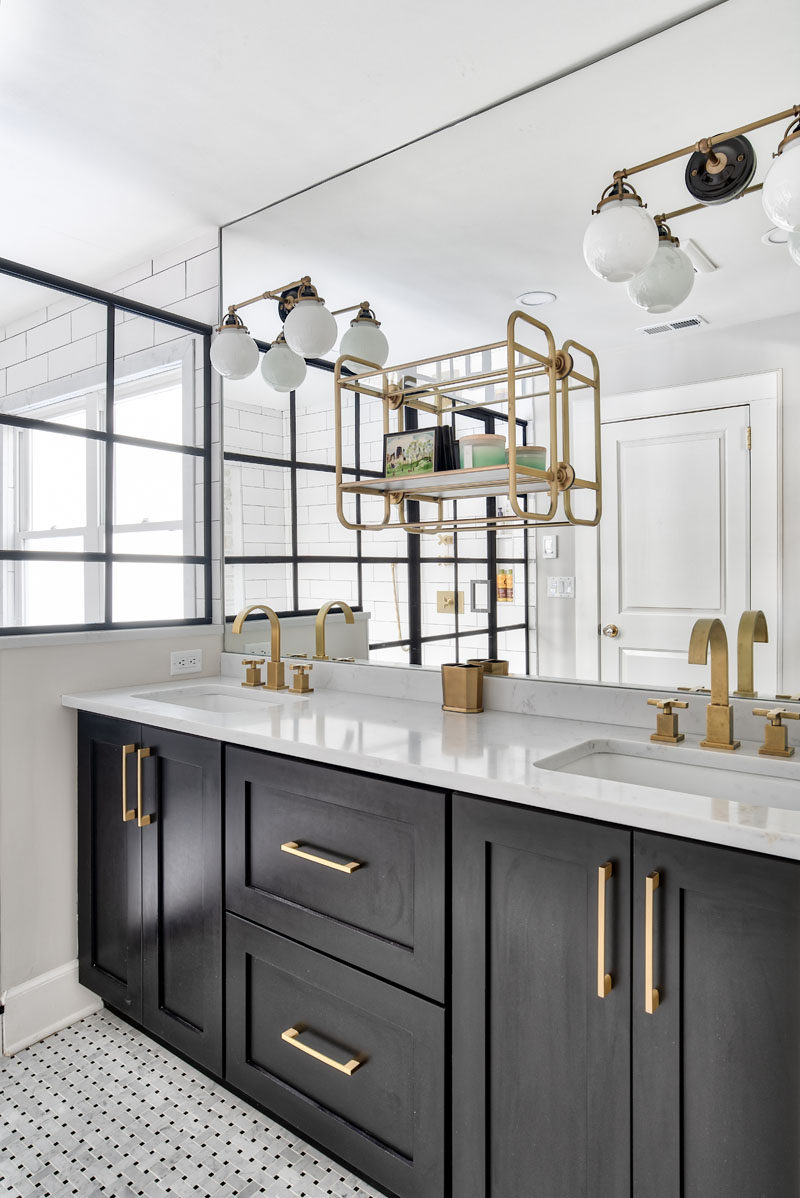
The previous shower and bath were relocated and placed within a wet room, and behind a steel-framed shower enclosure. The enclosure keeps the water from the shower contained within the wet room while letting in natural light from the windows and providing an open view.
Instead of using an actual paned enclosure for the wet room, the black metal grid was applied on top of the glass on the outside of the stall, allowing the shower-facing side to be easily cleaned.
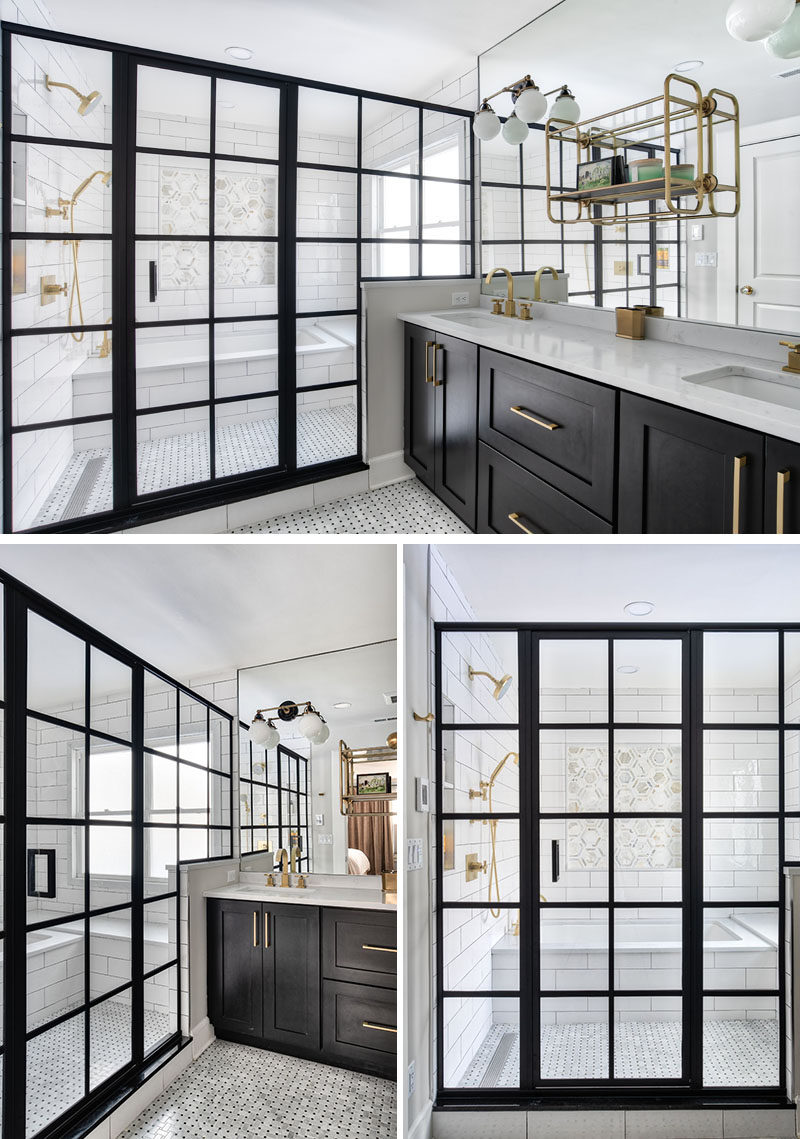
Within the wet room, a large undermount style soaking tub is surrounded by a Calacatta marble deck and bench. The accent tile niche breaks up the strong lines of the oversize subway tile surround, and has subtle glints of gold that pick up on the finish of the brass faucets and the hints of gold in the marble.
The window is made from tempered glass for safety, and has obscure glass on the bottom portion for privacy.
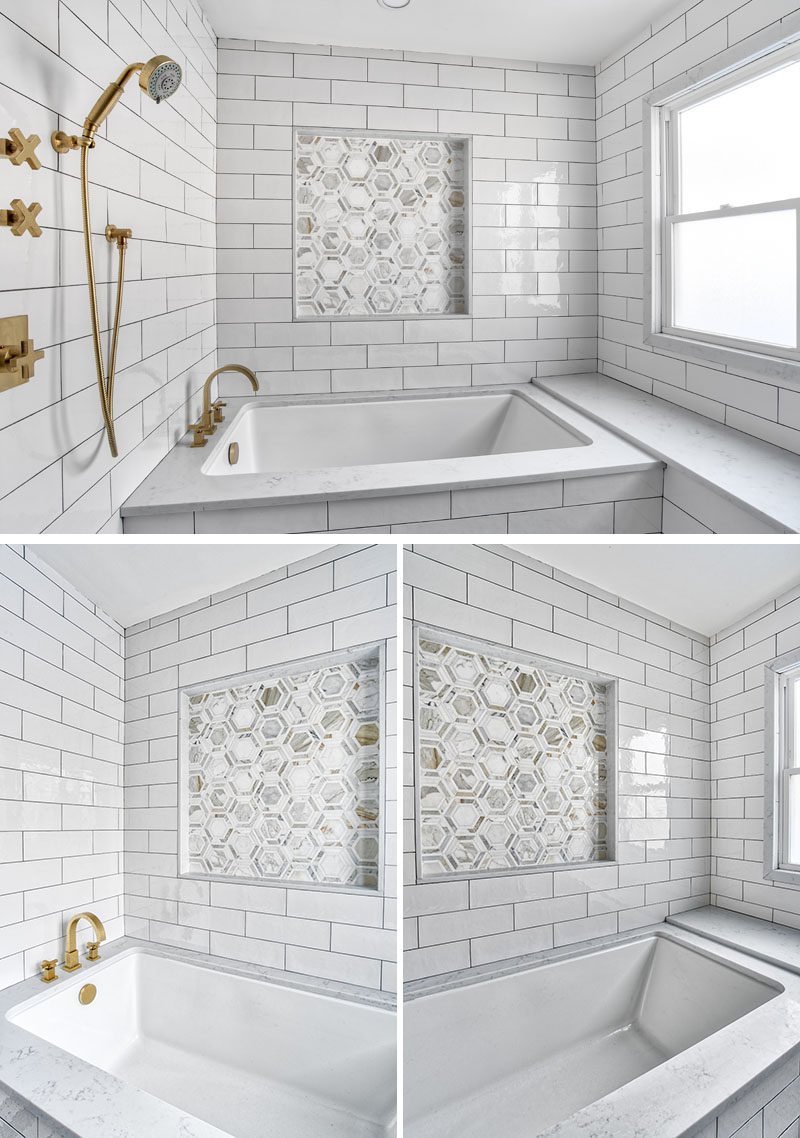
A small nook for storing bathroom items was built-in next to the shower heads to keep them tucked away and out of sight from the rest of the bathroom.
