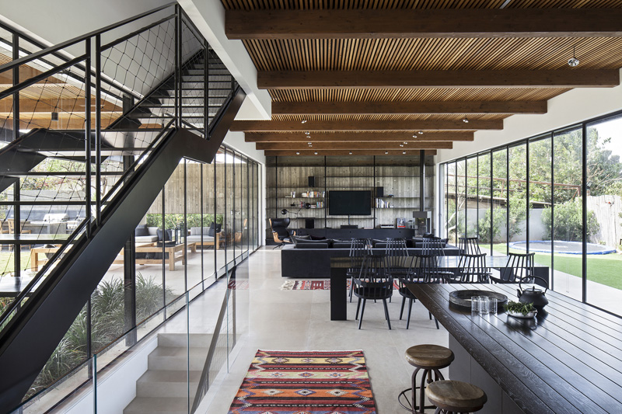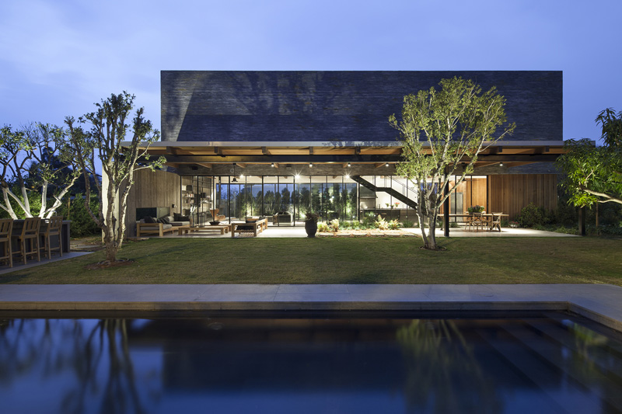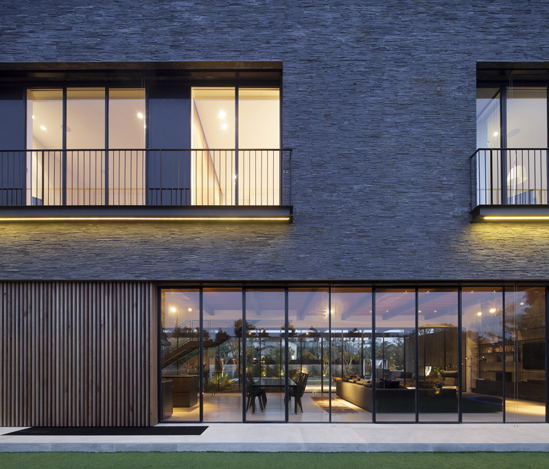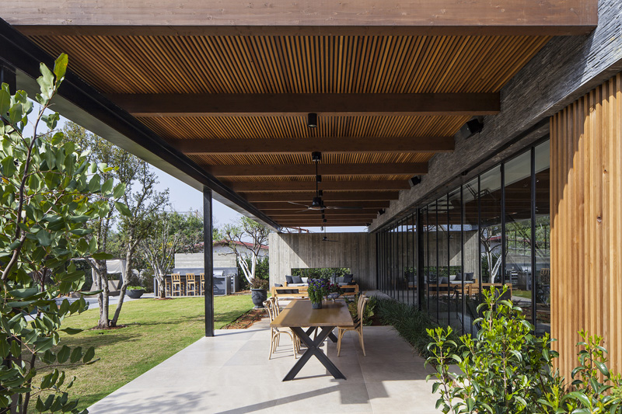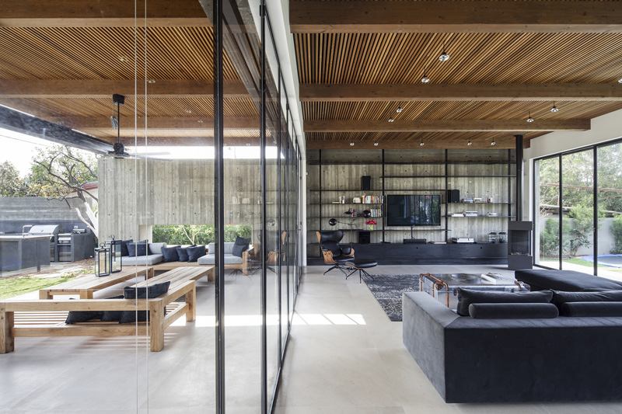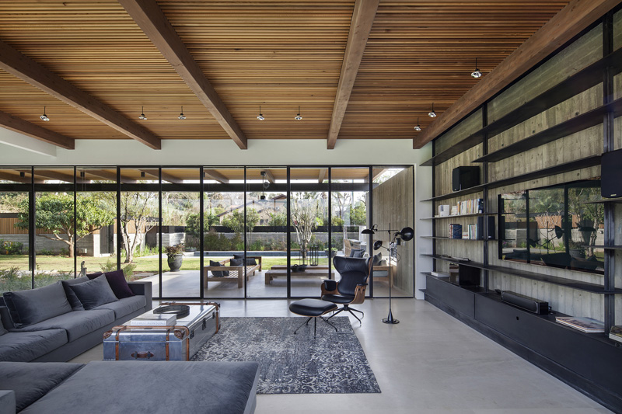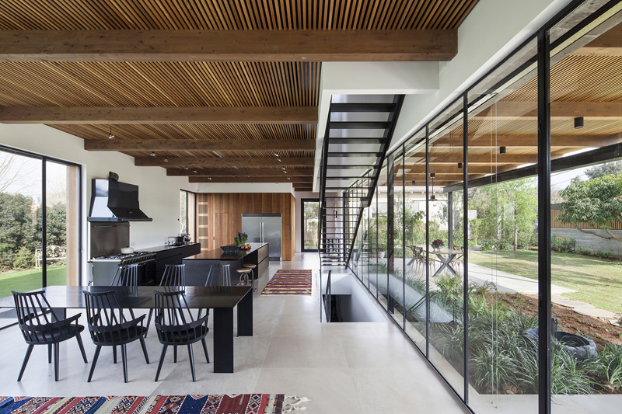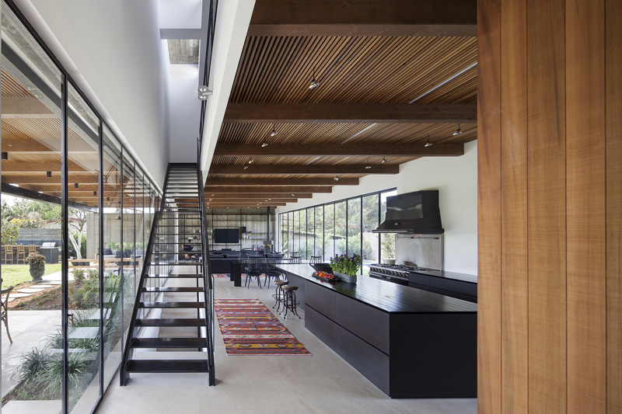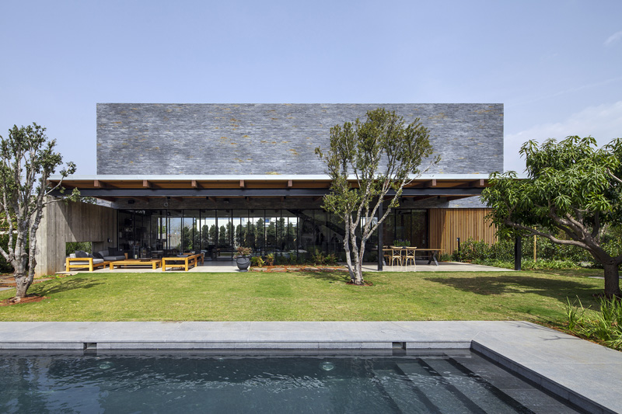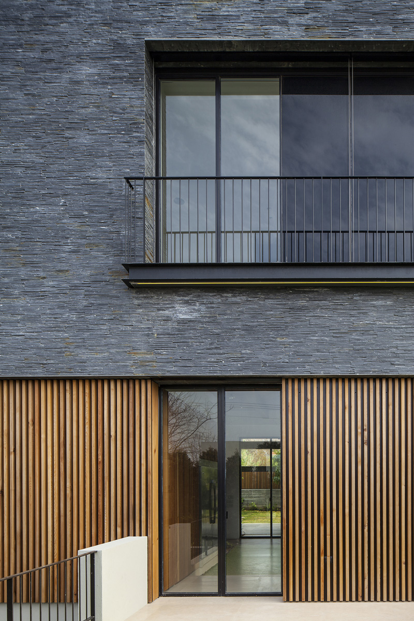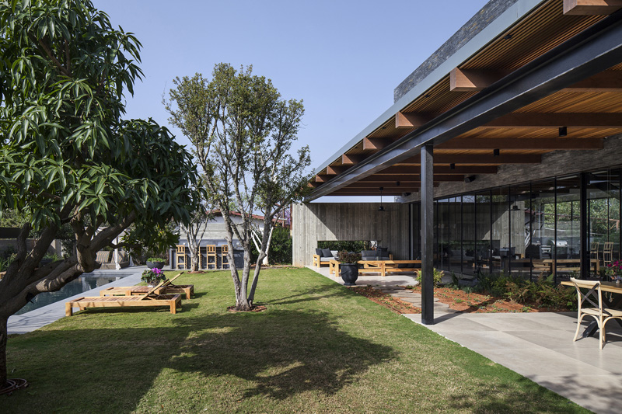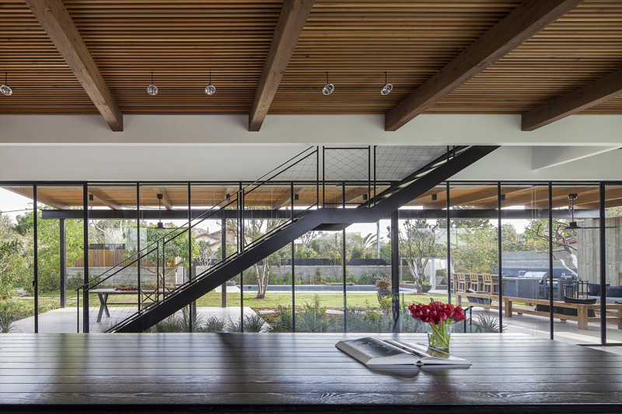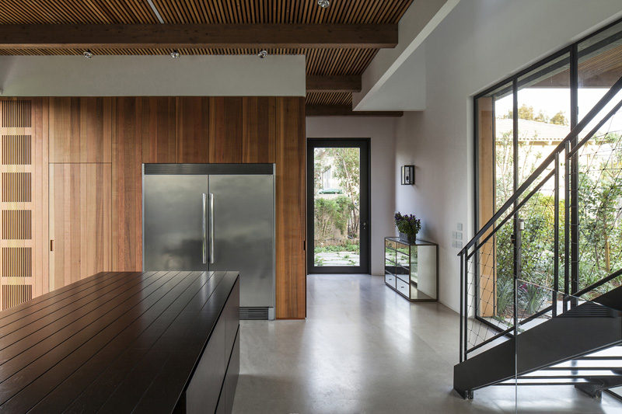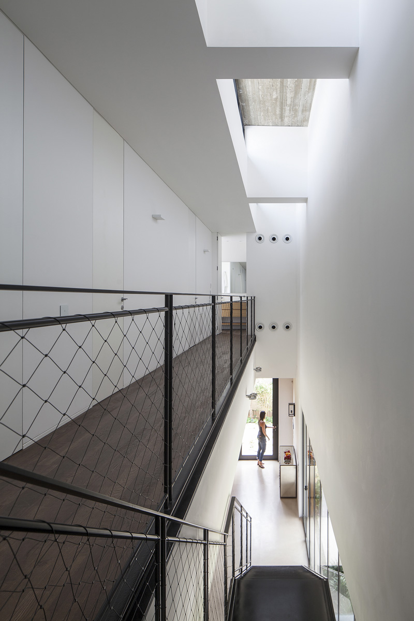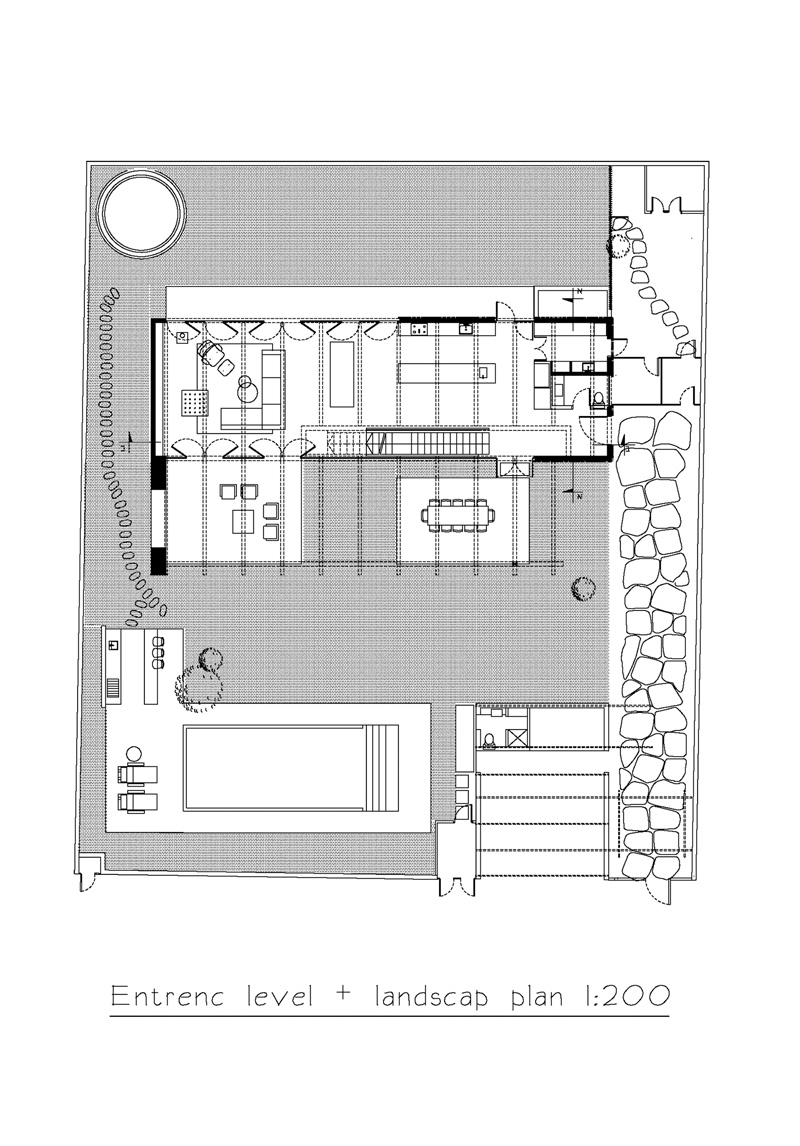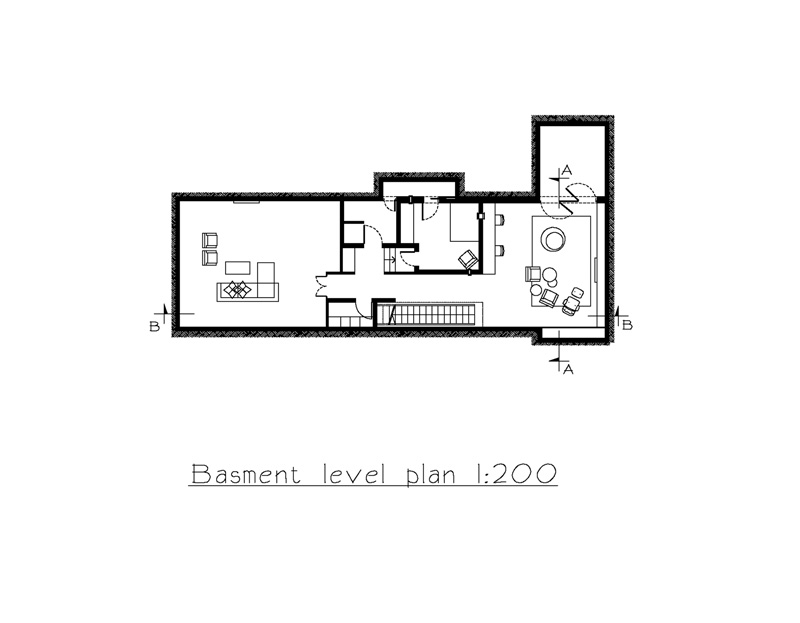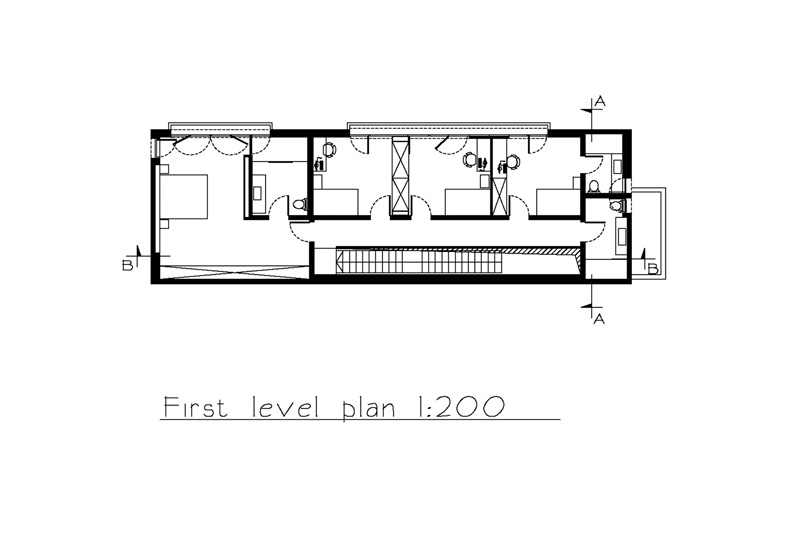Blatman-Cohen Architects have designed a new house for a family in Netanya, Israel.
The architect’s description
The house location, relatively close to the sea, had a strong influence on its design, in spite having a view to the sea only from the second floor bedrooms.
Direct connection between the interior and exterior and the ability to enjoy activities both inside and out, with all accompanying functions, were part of client requirement and were addressed in the design.
A long pathway, made of uncut basalt slabs, leads from the southern side of the lot to the main entrance. Ground floor, comprising a kitchen, service room, pantry, guest rest rooms, a dining area and living room, is open on both ends, expands and opens the space and creates an unobstructed view of both sides of the lawn.
A pergola that continues the entrance ceiling and floor wood cladding, further enhances the open space and blurs the distinction between interior and exterior.
Upper, bedrooms floor is a suspended, bridge like box, supported on bare concrete wall on one side and wood paneled wall on the other, outlining and defining the entrance floor space.
Use of strong contrasting materials like dark stone and wood, together with a choice of minimal shapes, creates a dramatic yet warm atmosphere.
Architect: Blatman-Cohen Architects
Photography: Amit Giron
