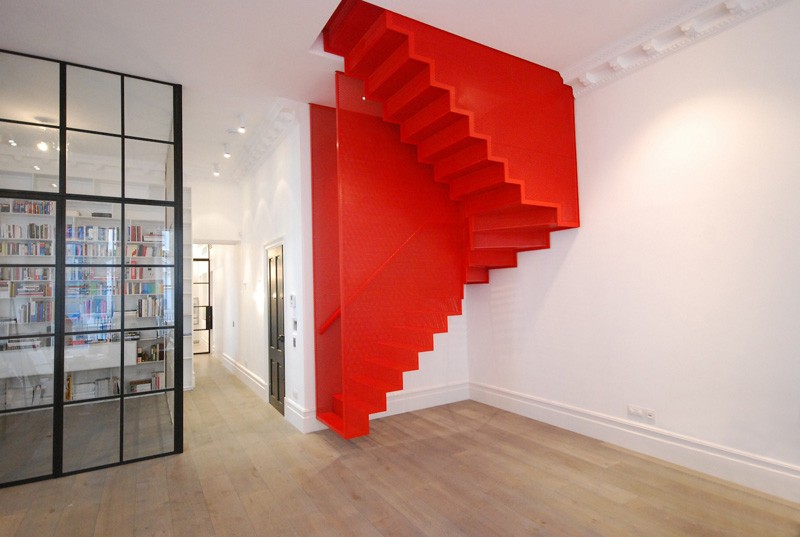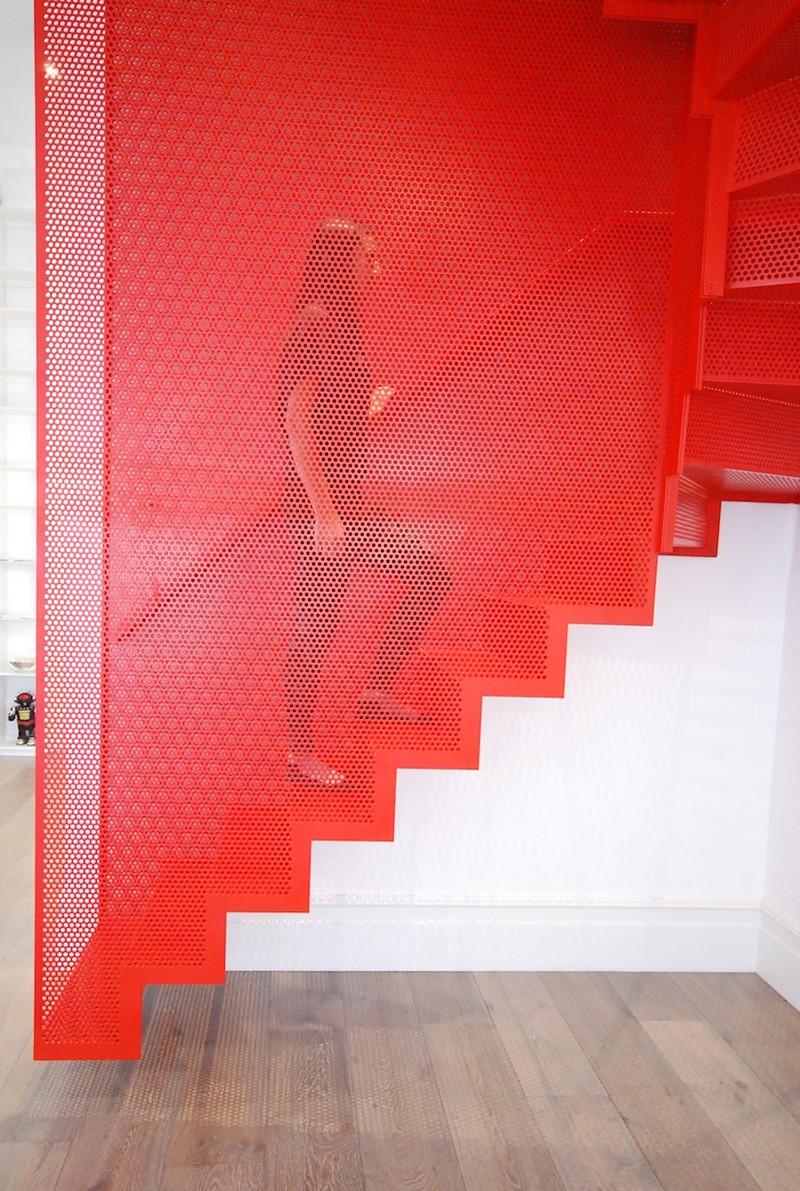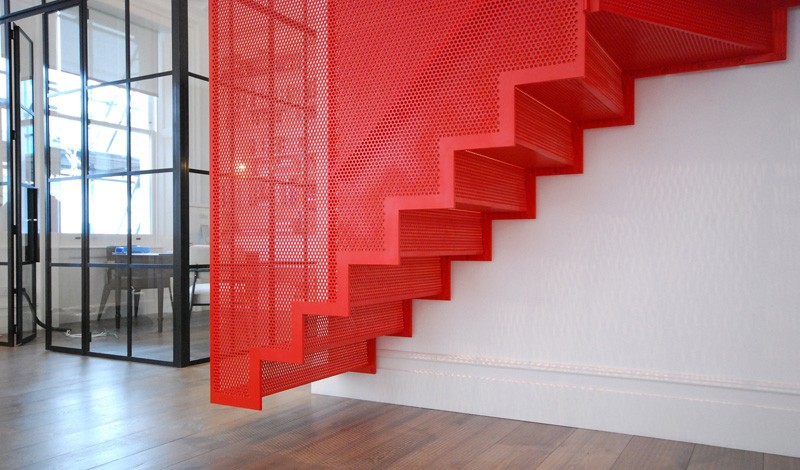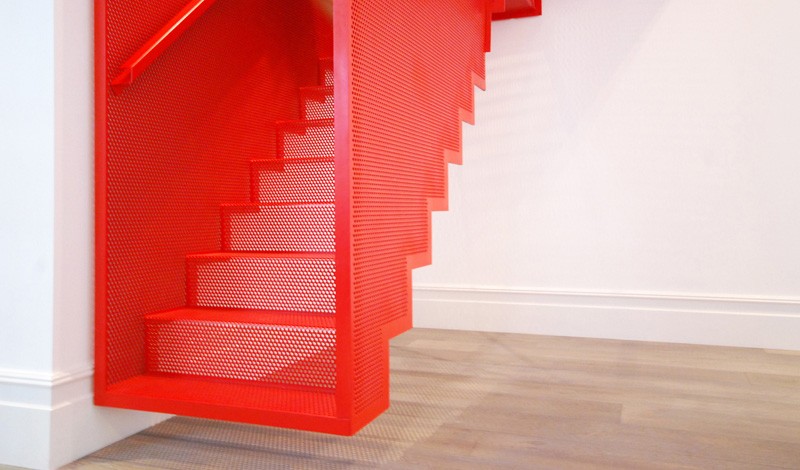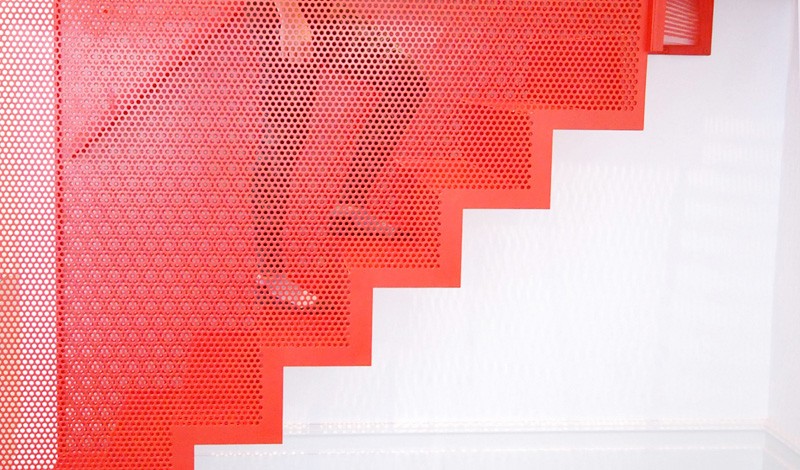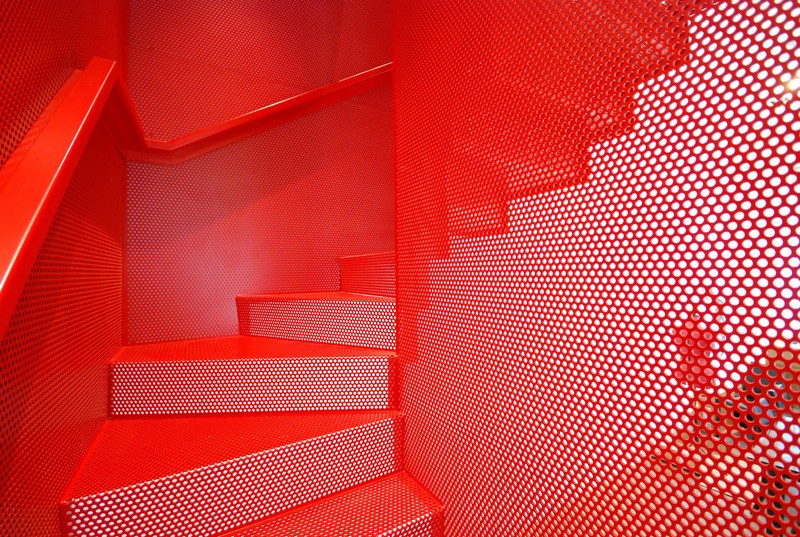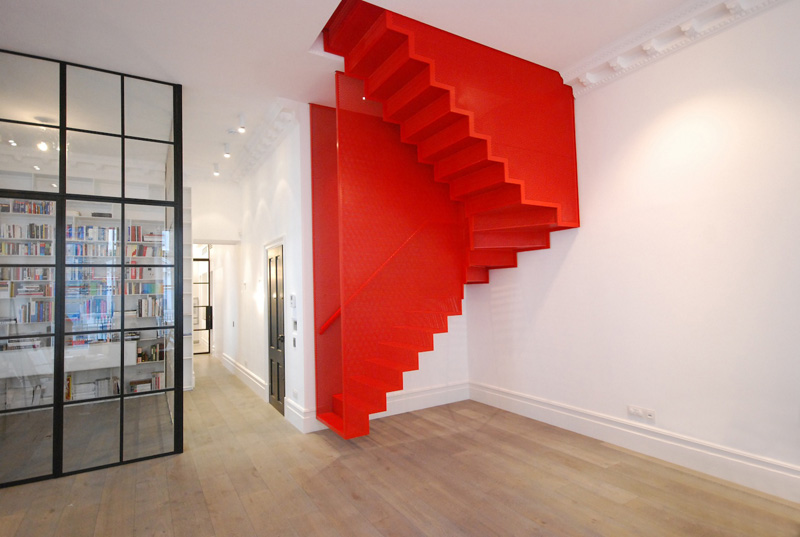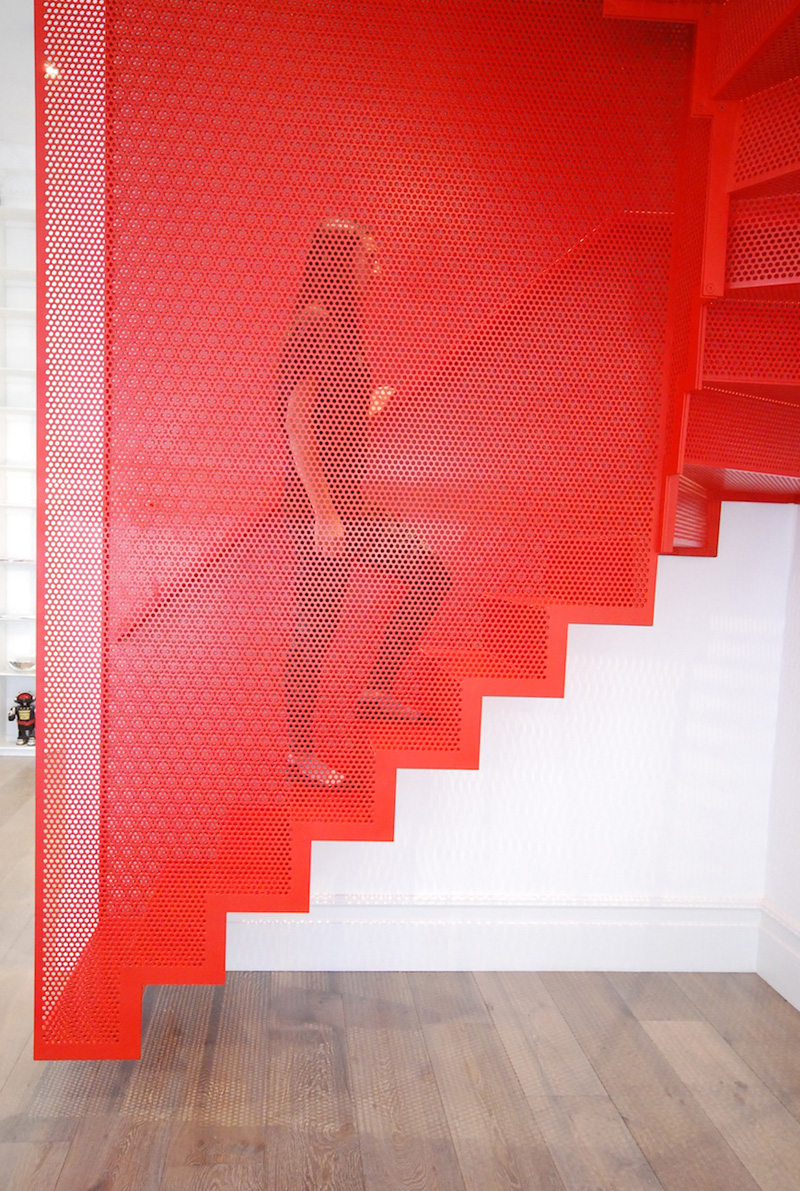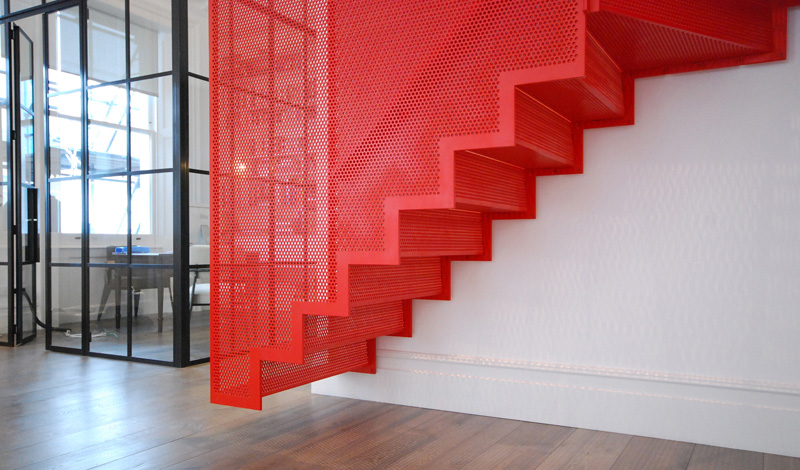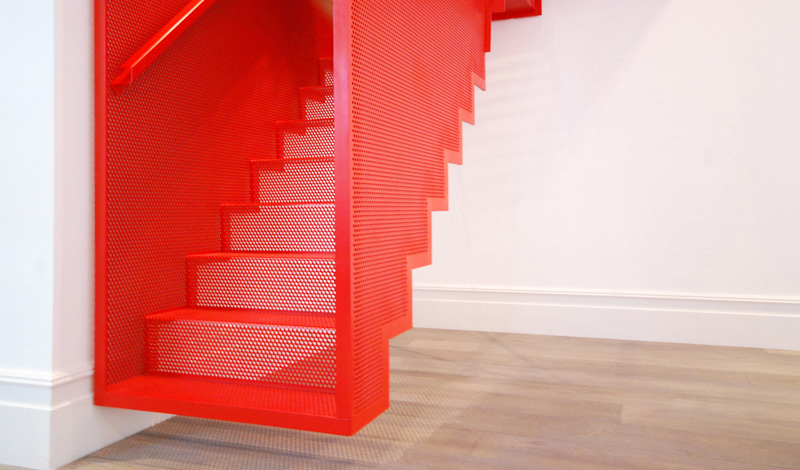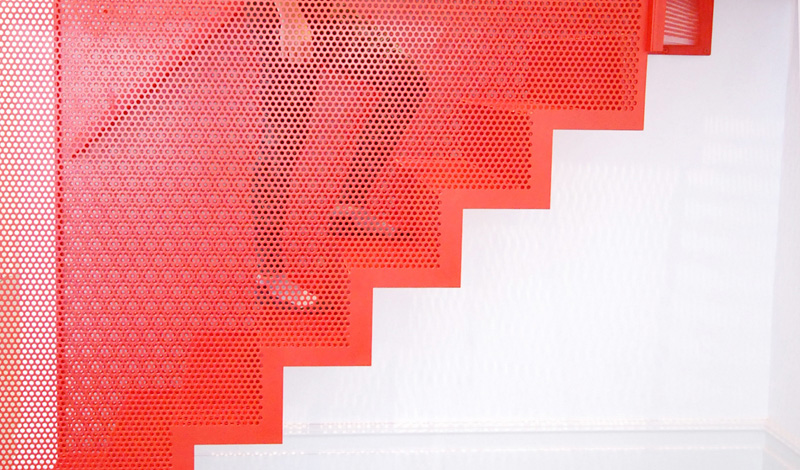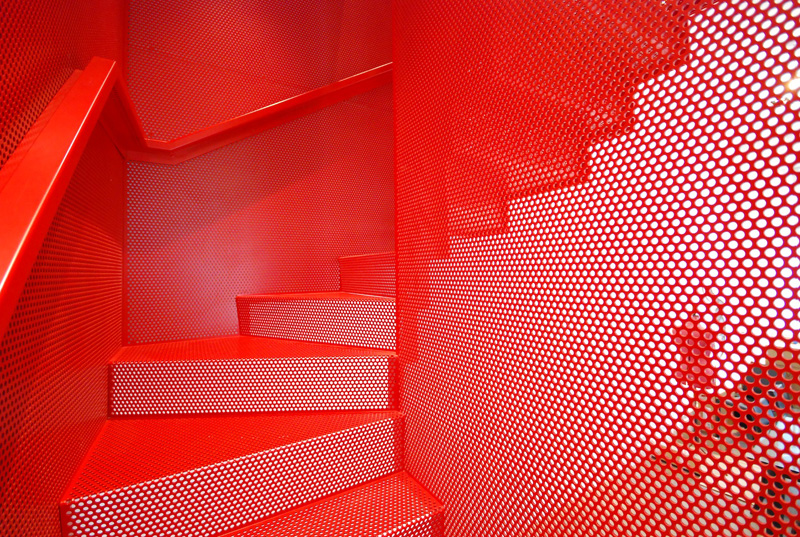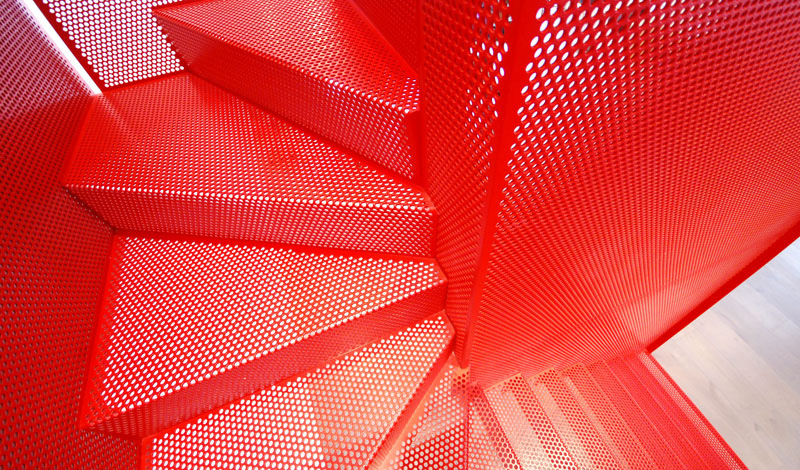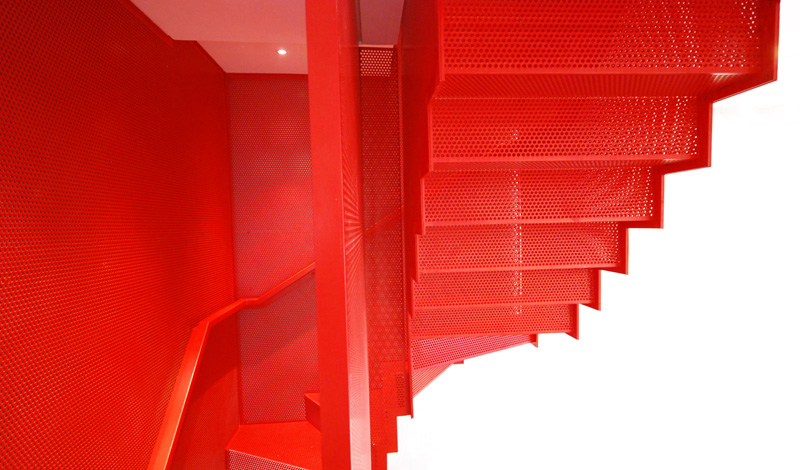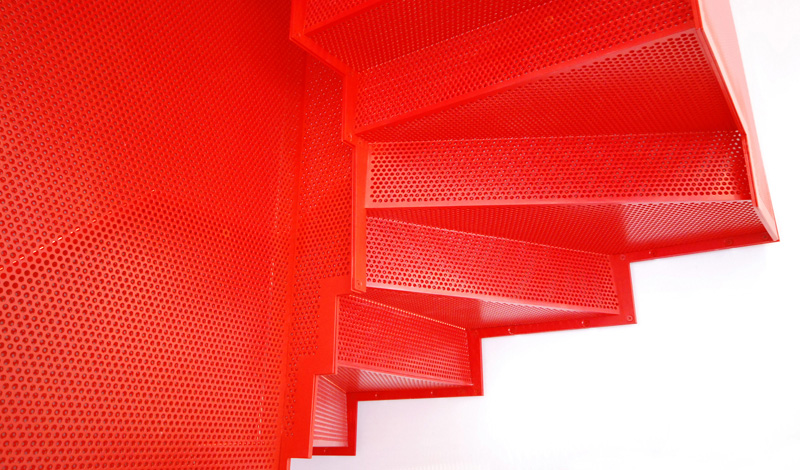Michaelis Boyd Associates, together with Diapo, and Webb Yates Engineers, created this unique hanging staircase for a home in London.
Diapo’s description
Doh Ho Suh red hanging staircase floating high up in a gallery at Tate Modern “Staircase-III” was the inspirational brief. Tasked with creating a staircase for a split level property, our team was set the challenge to produce a staircase completely hanging off the existing building structure.
Material
Firstly our choice of material had to echo the lightness, the flexibility, translucence and porous contrasts with the solidity of the original architectural structure which Suh has emulated through his work.
Perforated Steel Sheet as our choice of material provided both the contrast in transparency and structural integrity required. The transparency becomes very evident as the perforation and light condition gives a different experience at different times of day. The sense of space and gravity is experienced by the viewer as a stair hanging and floating in space. Furthermore for the user, seemingly floating as their silhouette floats up and down the stairs.
The Color Red remained true to Suh choice of color which works predominantly as a means of removing the structure from its original context, and “heightening the dream-like intensity of a recognisable structure that appears to hover and float overhead”.
Design: Michaelis Boyd Associates
Design / Construction / Manufacturer: Diapo
Engineers: Webb Yates Engineers
Photography by Diapo
