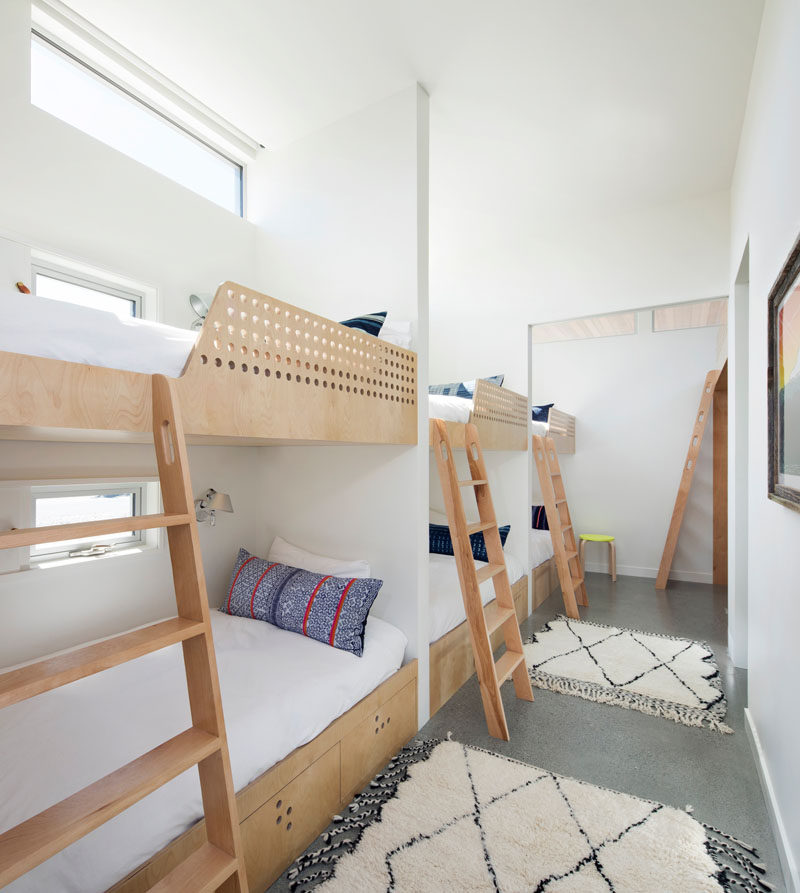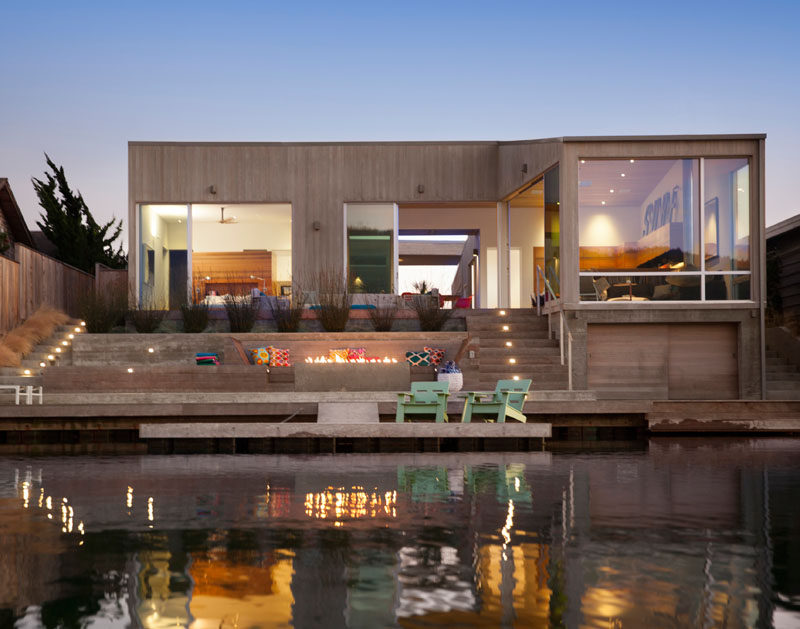Photography by Paul Dyer
CCS Architecture Inc. designed a weekend residence in Marin County, California, for a family of five that wanted a place that would be modern and refined, yet casual.
The exterior of the house is clad in clear-heart western red cedar, that’s been stained grey for a weathered look, while a path that runs alongside a sandy front yard leads to the partially covered courtyard and glass front door.
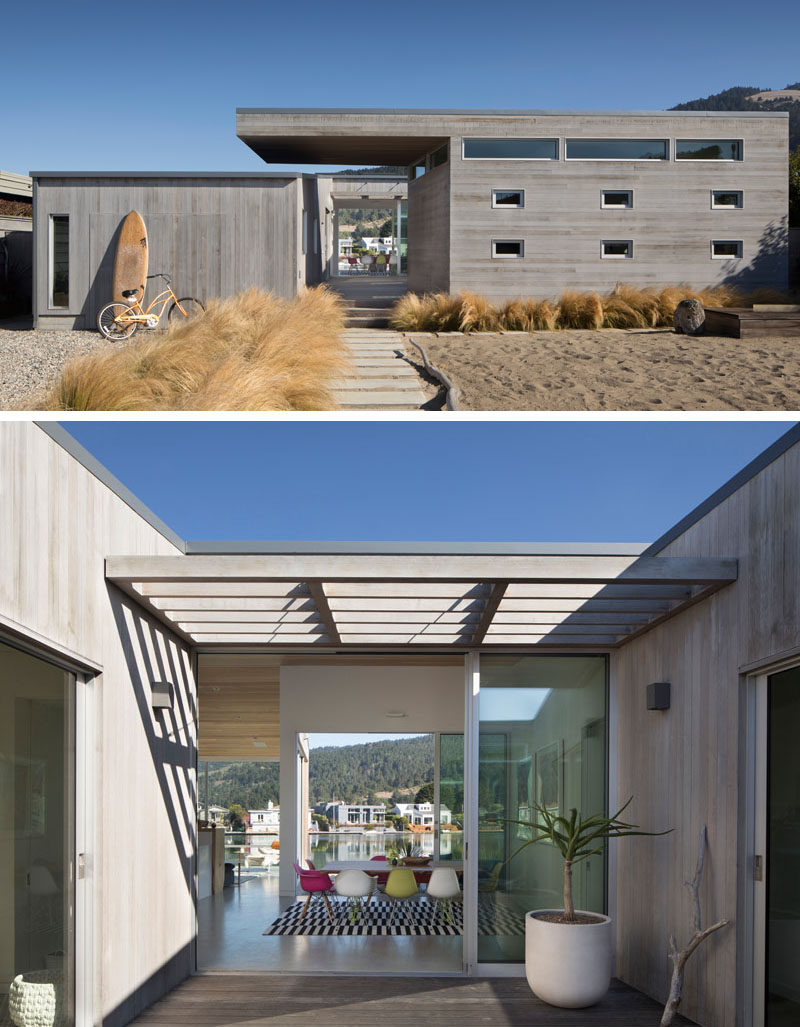
Photography by Paul Dyer
The sliding glass front door opens up to the dining room with a sloped ceiling, that’s furnished with a square wood table and colorful chairs.
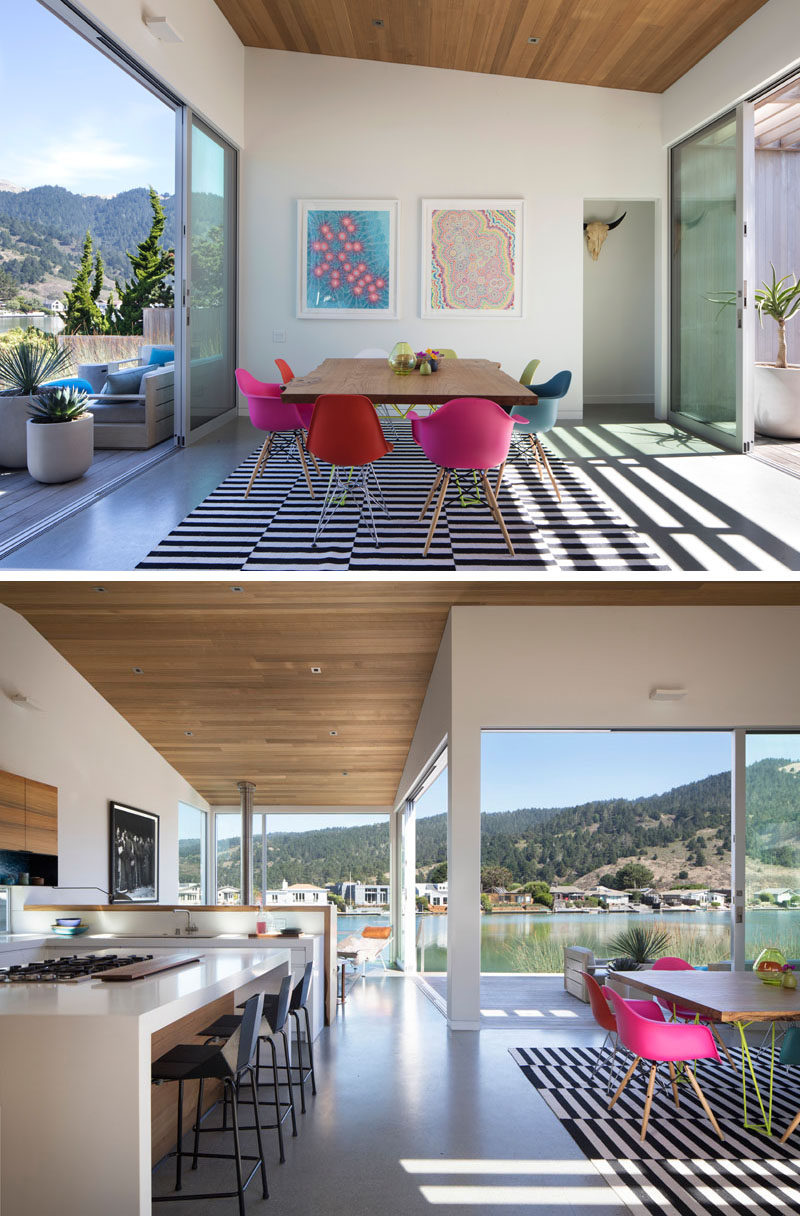
Photography by Paul Dyer
The main social areas of the house are all open plan, with a wood shelving unit separating the living room from the dining room. Large sliding glass doors open to create an indoor/outdoor living environment.
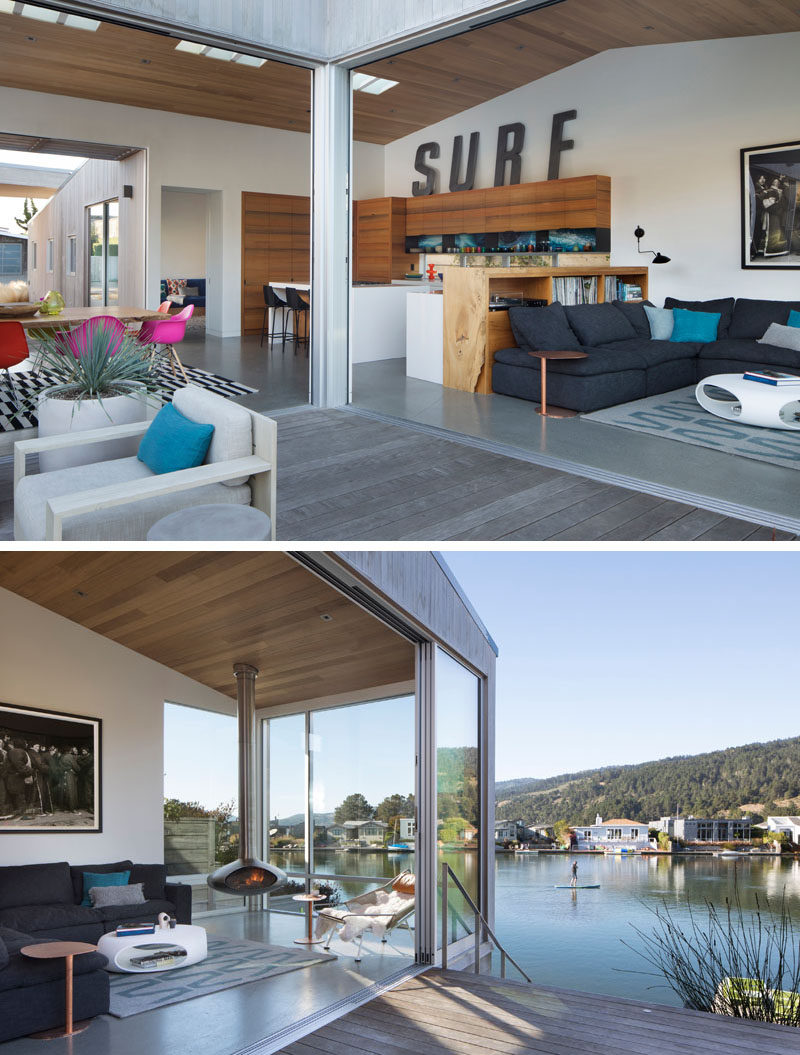
Photography by Paul Dyer
The wood deck has various levels and seating options, and leads down to a private dock.
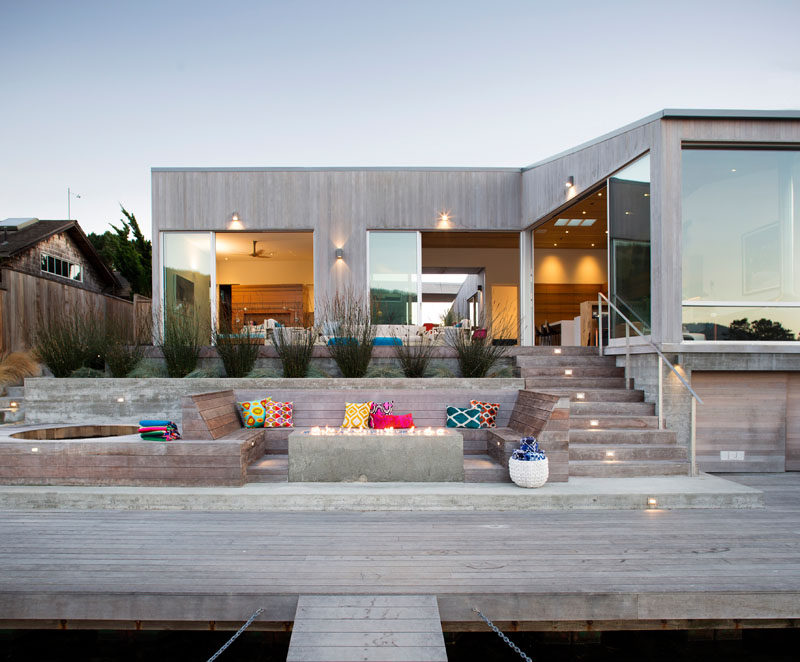
Photography by Paul Dyer
In the master bedroom, a wood frame supports the bed and connects to the headboard, which also acts as a surround for the bathroom vanity.
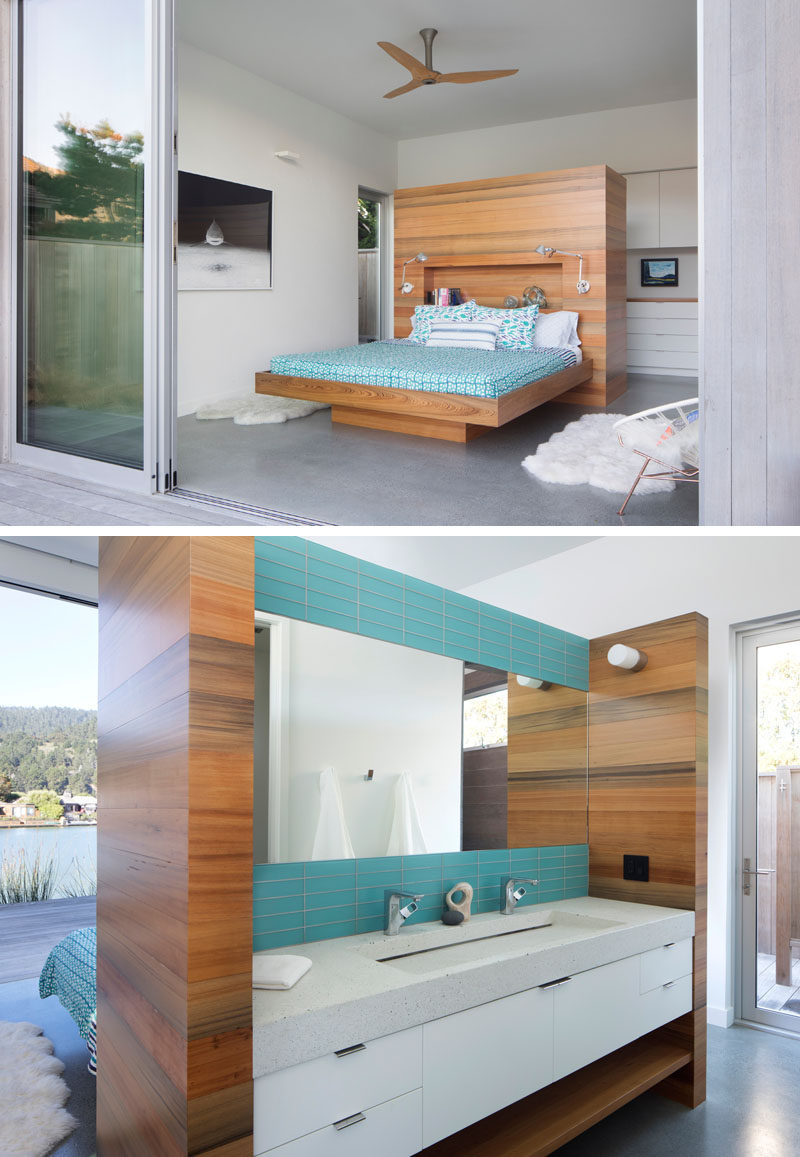
Photography by Paul Dyer
The home also has a ‘bunk room’, which the children all share. It has three double bunks and one loft, sleeping a total of seven. Each of the bunks has its own small window and reading light.
