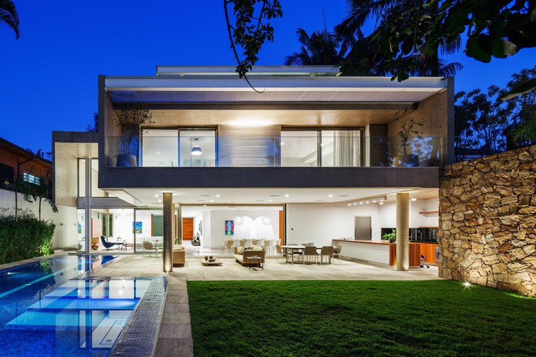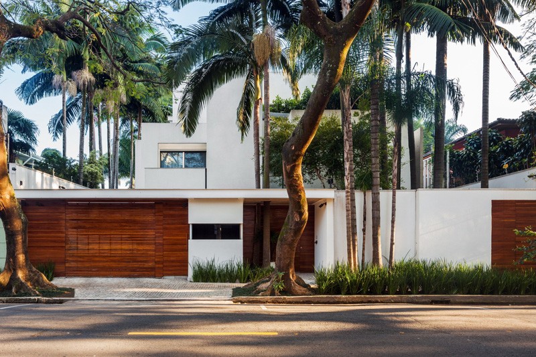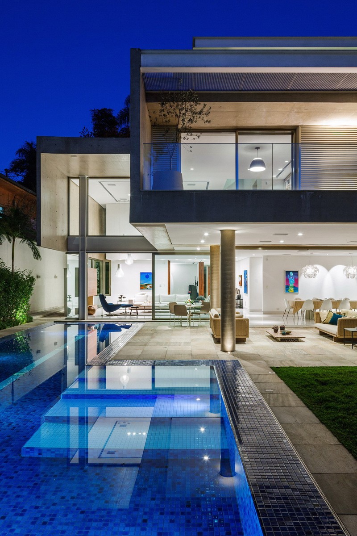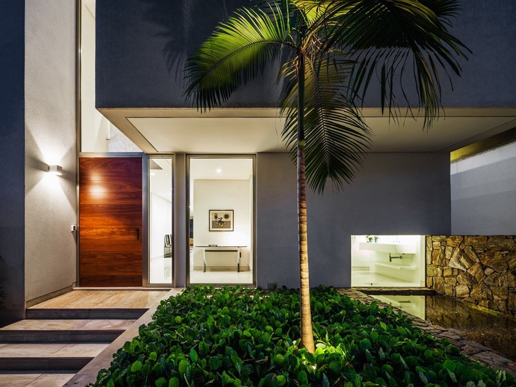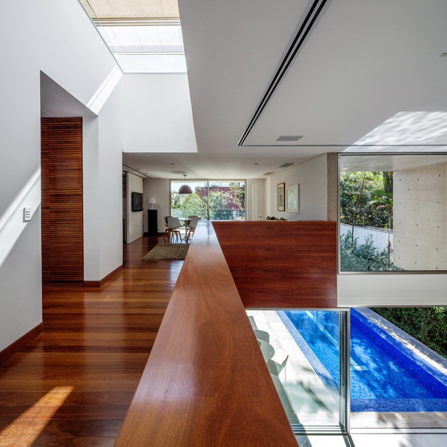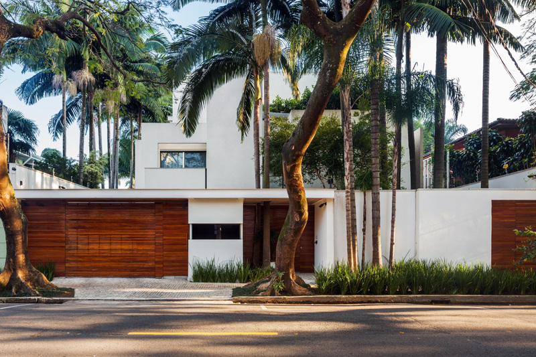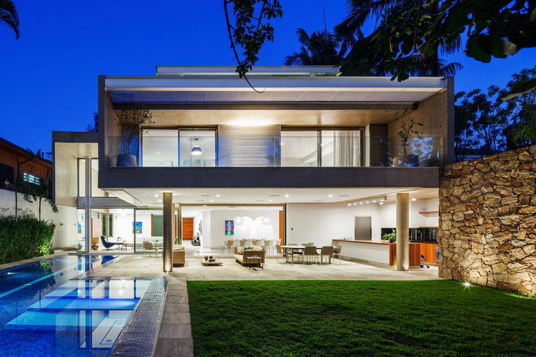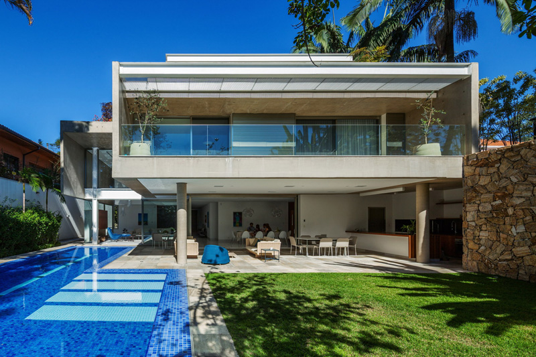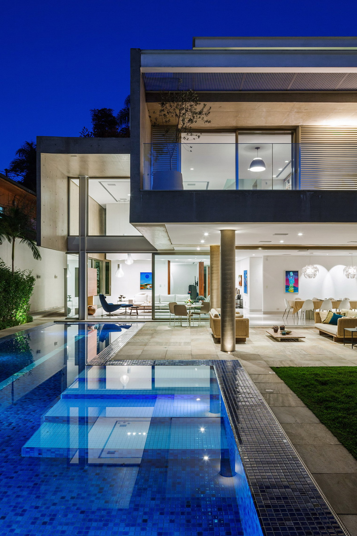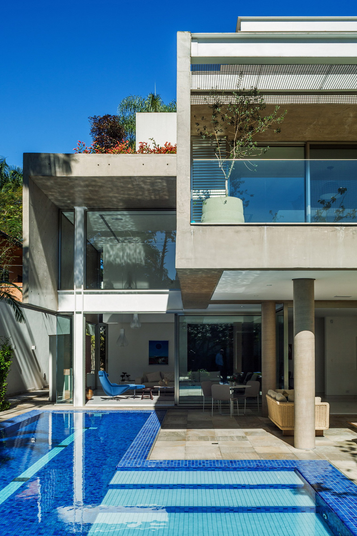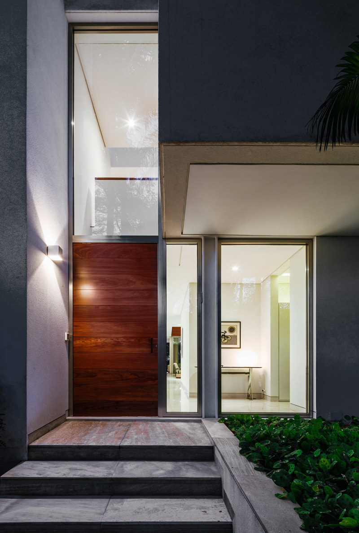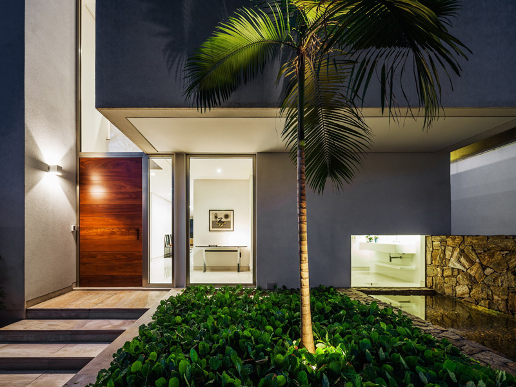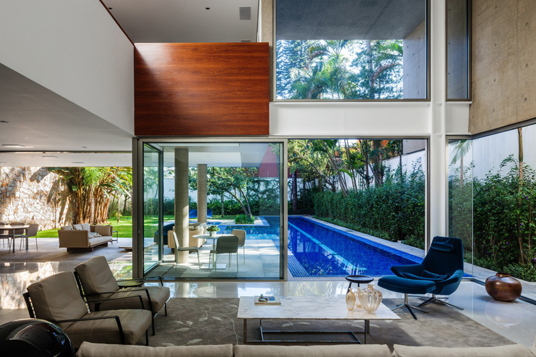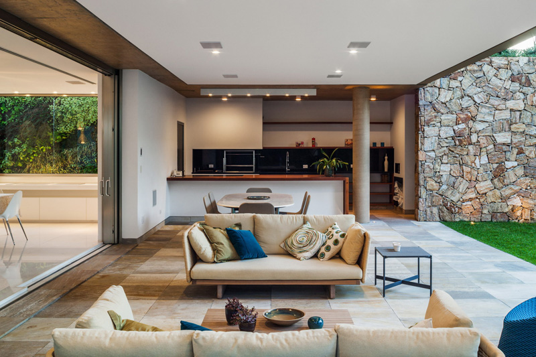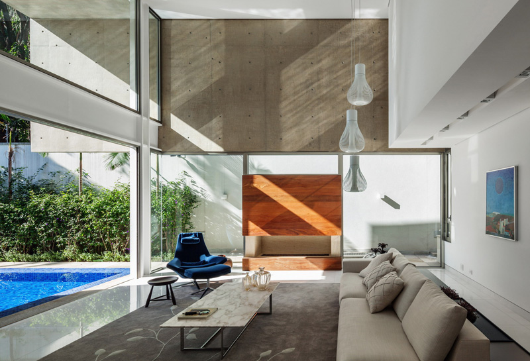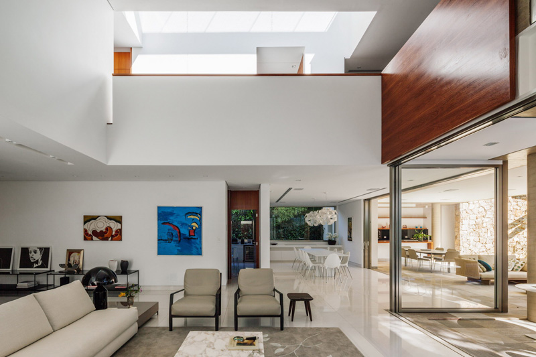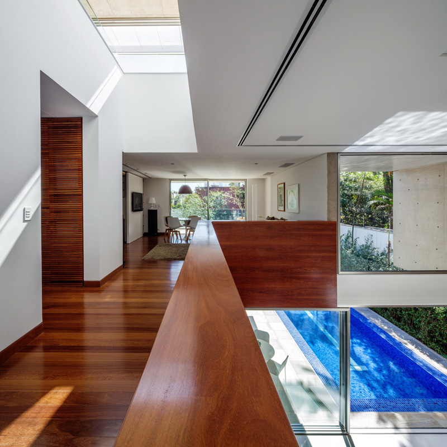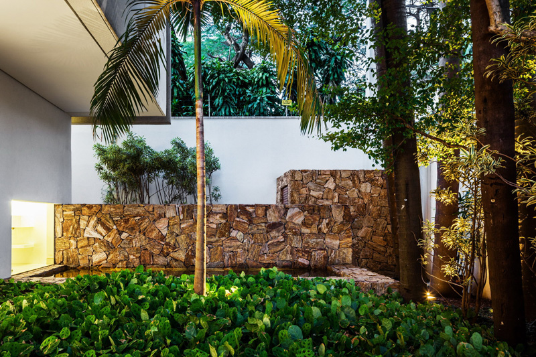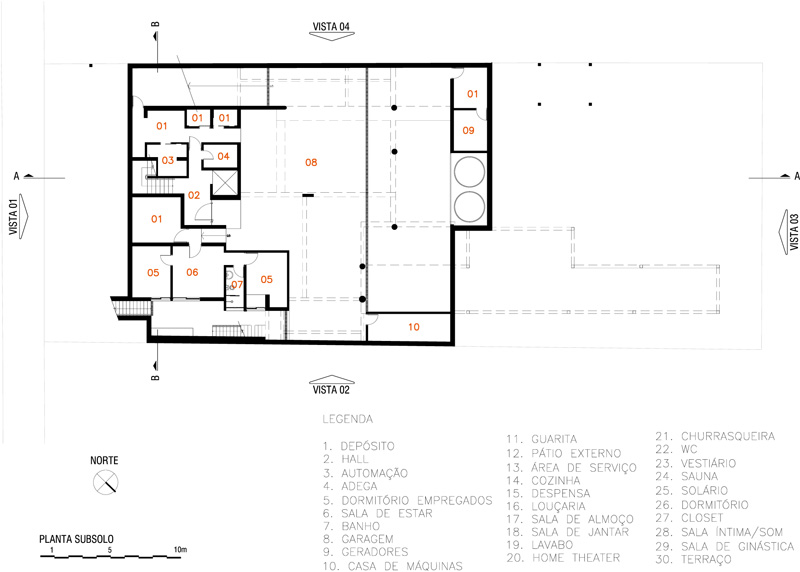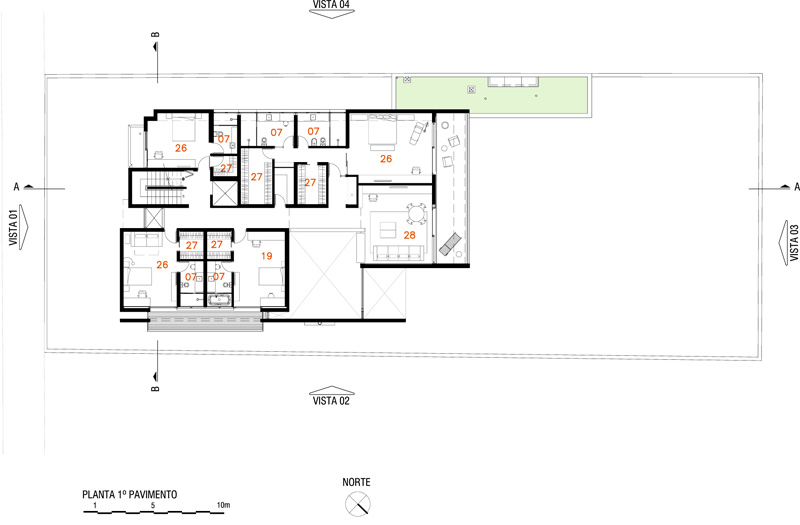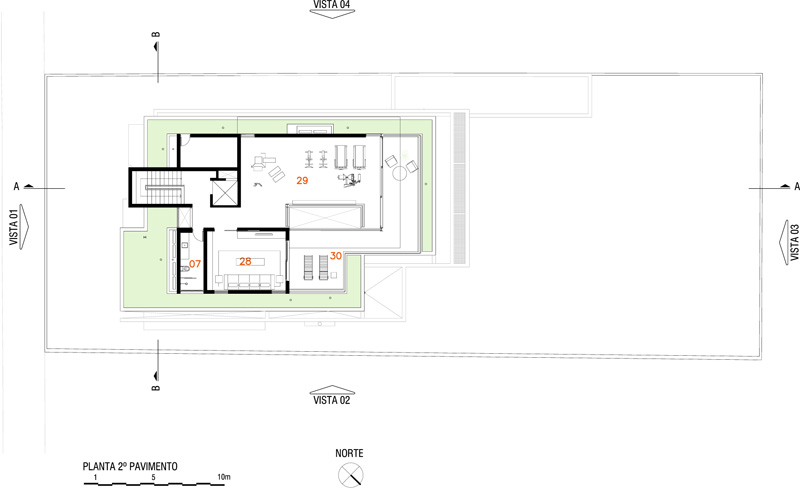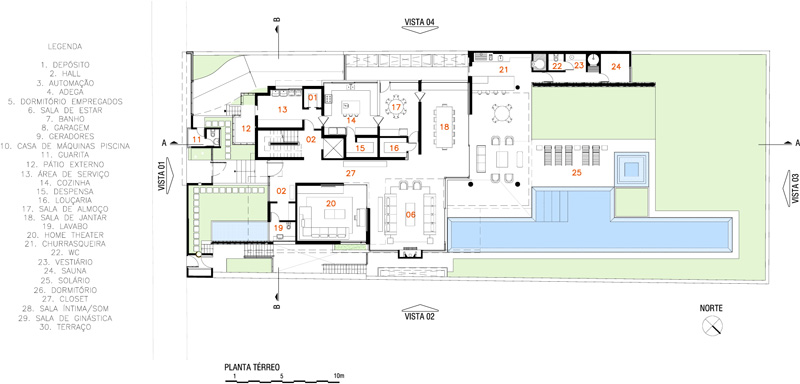Reinach Mendonça Arquitetos designed the MG Residence, a home in Sao Paulo, Brazil.
The architect’s description
This residence, located in a noble and leafy suburb in western Sao Paulo, is on a flat and deep site, with the main premise of taking the most advantage of the existing green area at the back of the site.
The spaces are distributed across four floors, including the basement, so the extended program could be concentrated in a very compact area. The ground floor contains the living and balcony overlooking the pool, with the comfort of the shade of old trees that have been preserved.
Social spaces overlook the great garden at the back, as a measure of security and privacy. A 25-meter pool responds to a request from the family that practices swimming as a sport.
Downstairs in the basement, parking for 10 cars supplies the lack of parking area in the surrounding streets. It also contains the service units and other facilities, facing a sunken courtyard.
The architectural proposal of keeping people together and in harmony, determines the interconnected spaces, including the pool area. A stripe partially invades the ceiling with a double height balcony, built to house the central atrium.
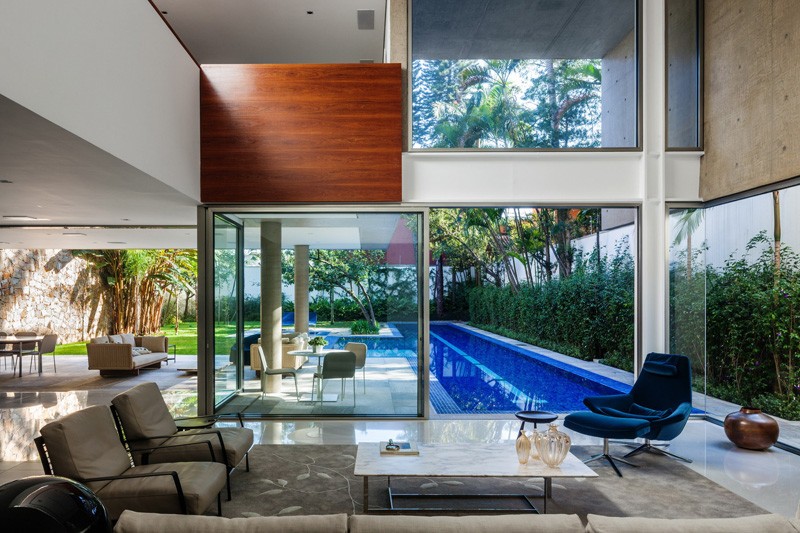
The abundant presence of glass allows the visitor or resident to see who is in the children’s room, living room and dining, while overlooking the garden, talking to everyone. The atrium brings together all the environments, eliminating corridors and hallways. Abundant light coming from the sides and the roof softens the program. The third floor, entirely glazed, emanates light for the rest of the house.
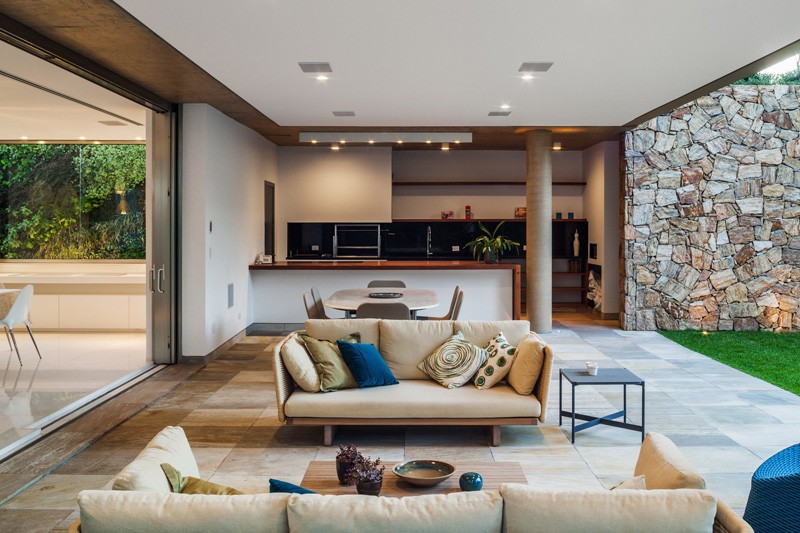
The glazed walls and double height ceilings allow a connection with the exterior and a contact with the trees, both for the interior as well as to see the movement of people through the house, turning circulations into open and comfortable places. The large spans, the void inside, high ceilings, and balconies contribute to air circulation, favoring cross ventilation and the elimination of air conditioning during most of the time.
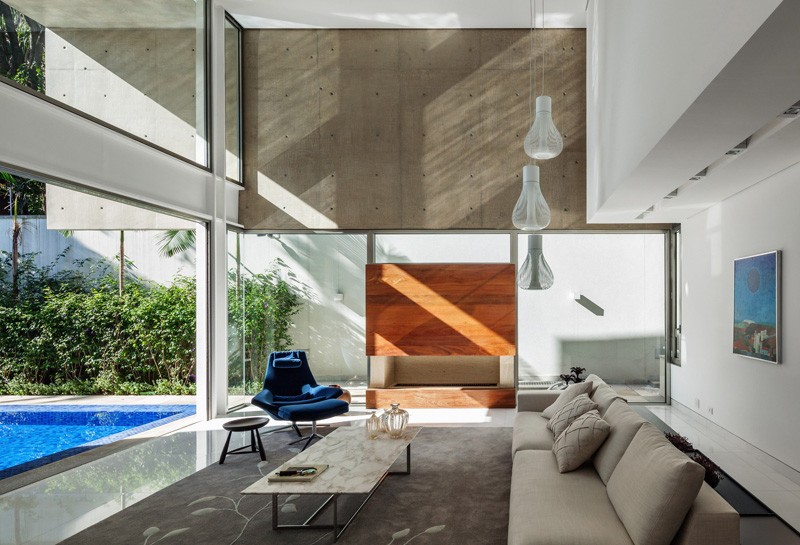
A mixed structure of concrete and steel is part of the main house, a rectangular volume of exposed concrete interspersed with metal beams. When the structure alternates with a lighter material, the structural system is relieved, with larger openings. On the third floor, which is more open and glazed, the entire structure is steel.
Architecture: Reinach Mendonça Arquitetos
Photography by Nelson Kon
