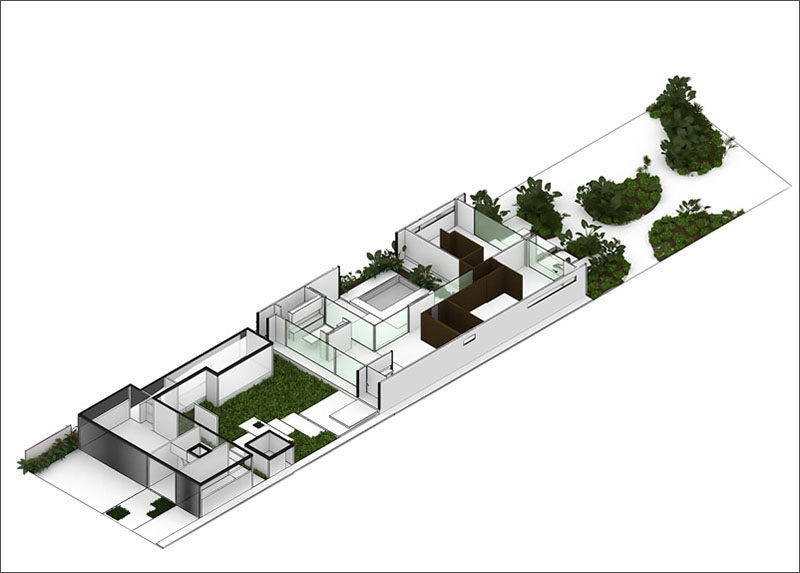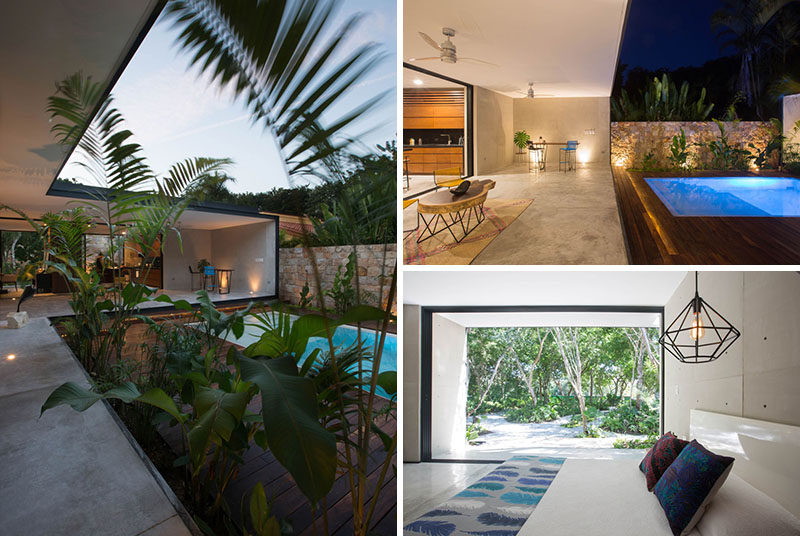Photography by Gloria Medina
FGO/Arquitectura have designed this single level house in Merida, Mexico, that makes the most of it’s indoor/outdoor design.
Upon arriving at the 2 bedroom house, you’re greeted by the garage which is lit up, enabling you to see the cars within.
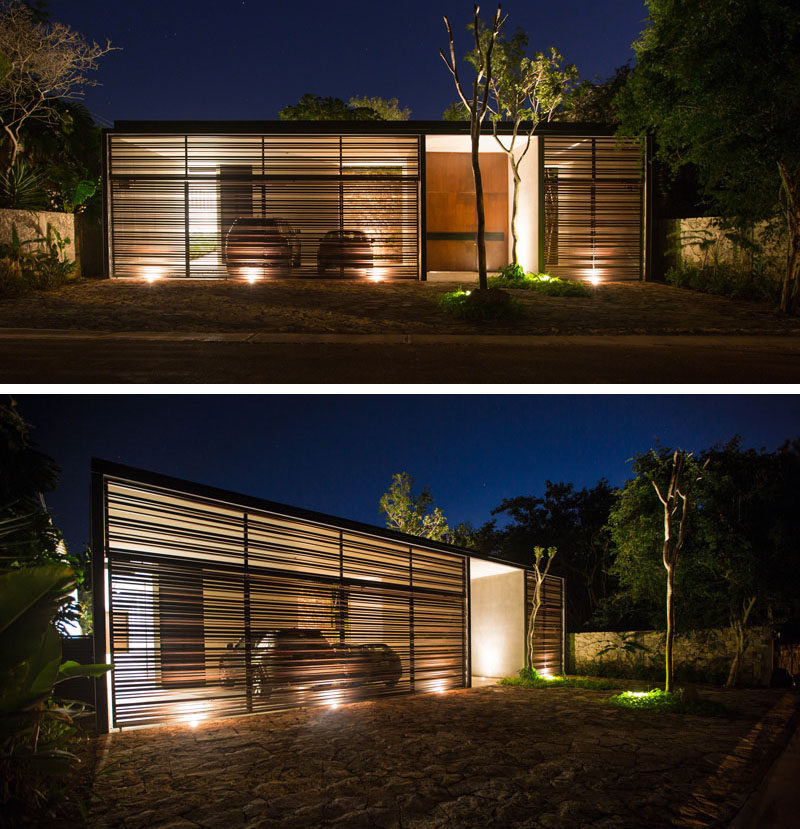
Photography by Gloria Medina
A large steel door gives you access to an inner courtyard before reaching the main house.
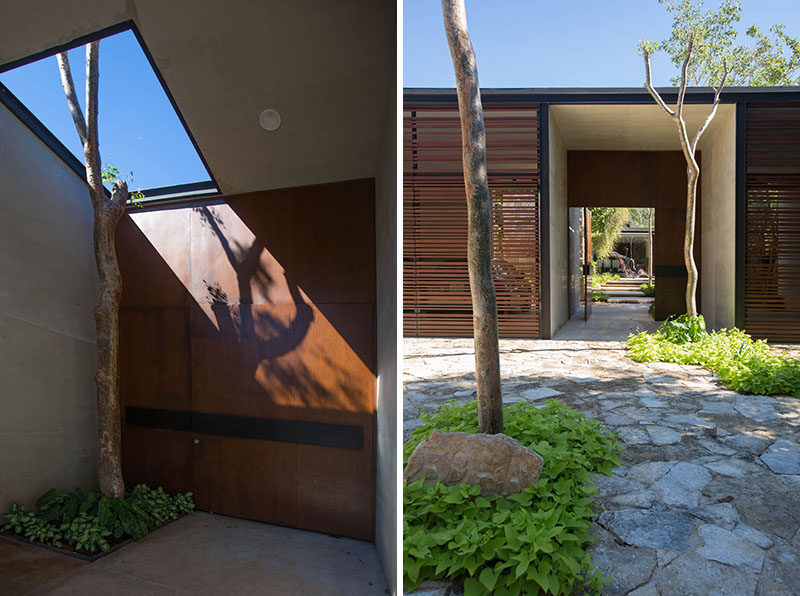
Photography by Gloria Medina
Designed for an adult couple, the home has been kept to a single level for easy accessibility, and was designed to allow the mature trees on the lot to stay in place.
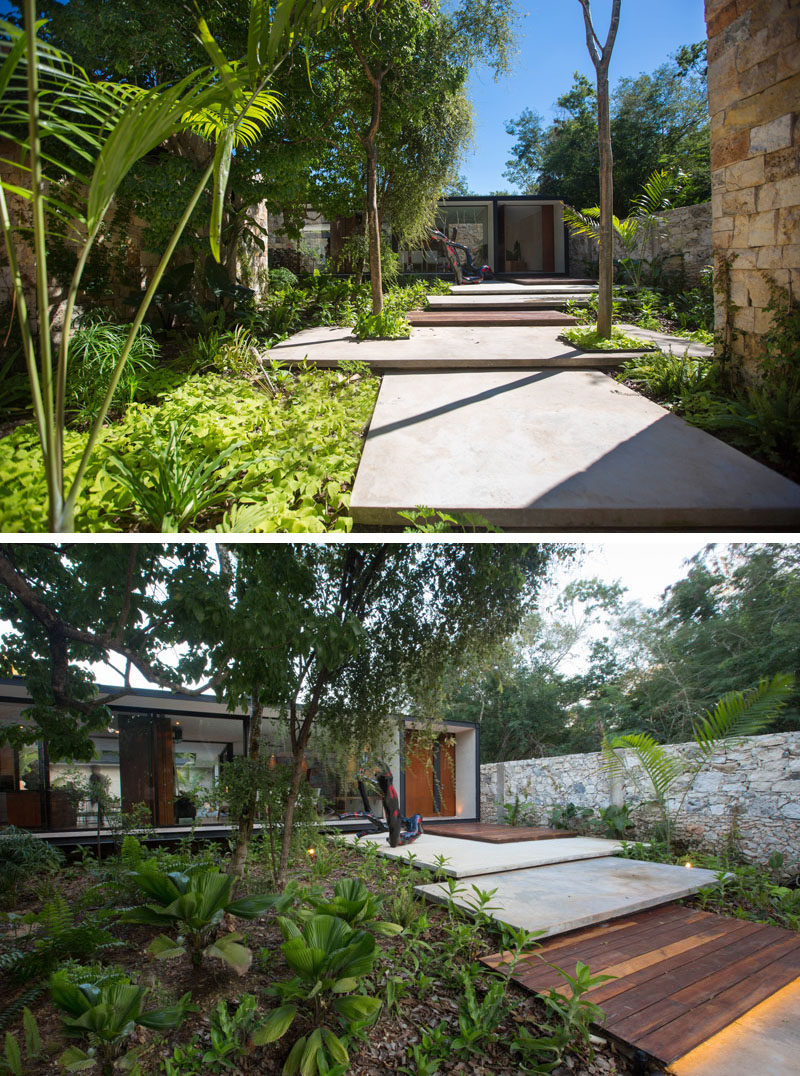
Photography by Gloria Medina
Stepping into the house, you immediately see large sliding glass doors that open the interior to the garden outside, creating indoor/outdoor spaces that are found throughout the home, like in the dining room below.
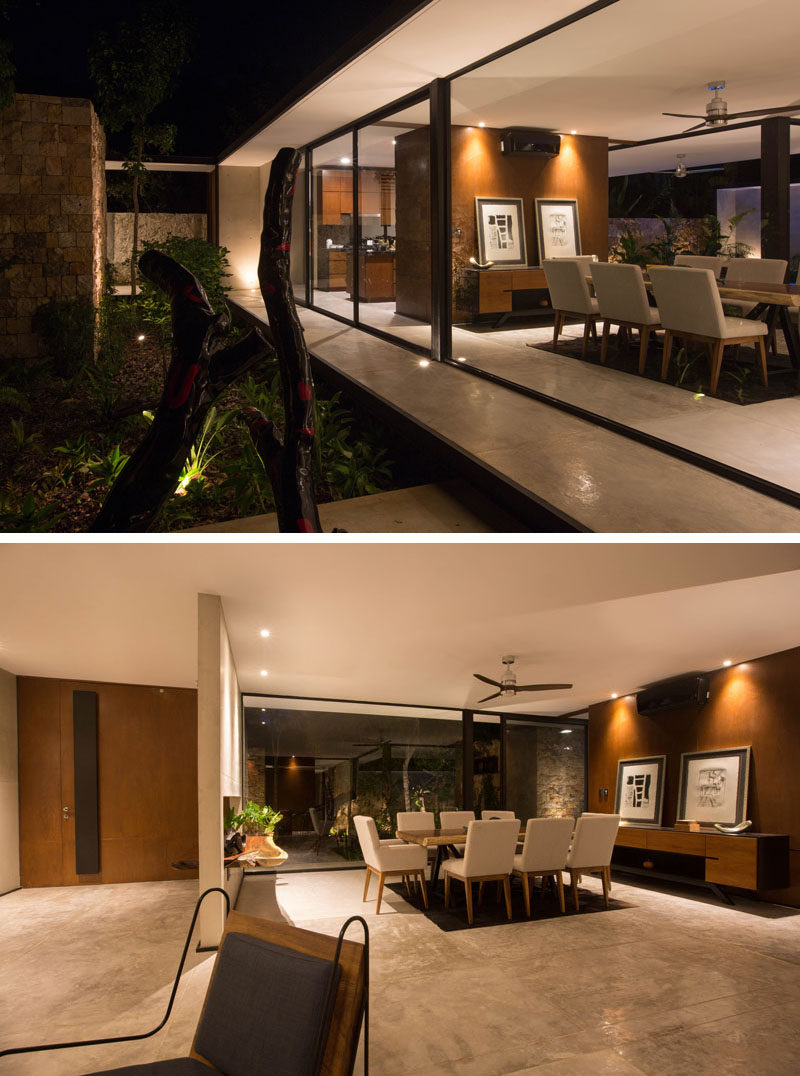
Photography by Gloria Medina
Next to the dining area is the mostly wooden kitchen with black countertops, that opens up to a secondary courtyard.
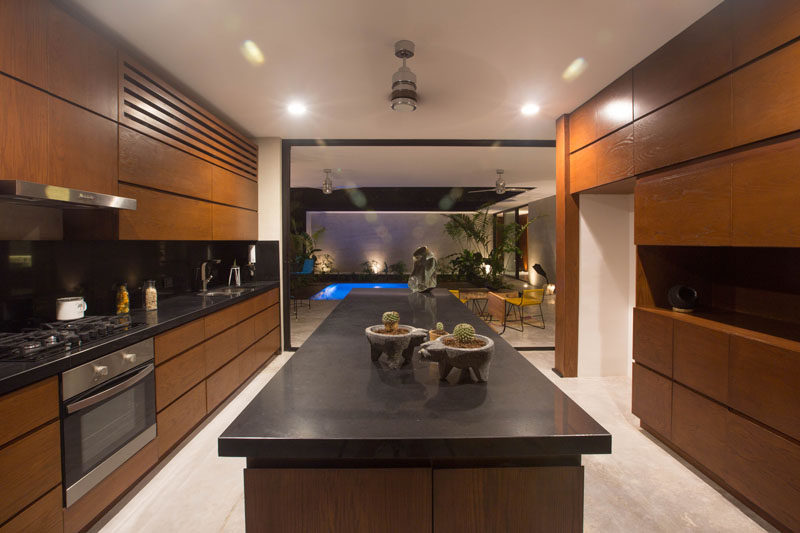
Photography by Gloria Medina
There’s also a living area just off the dining room too.
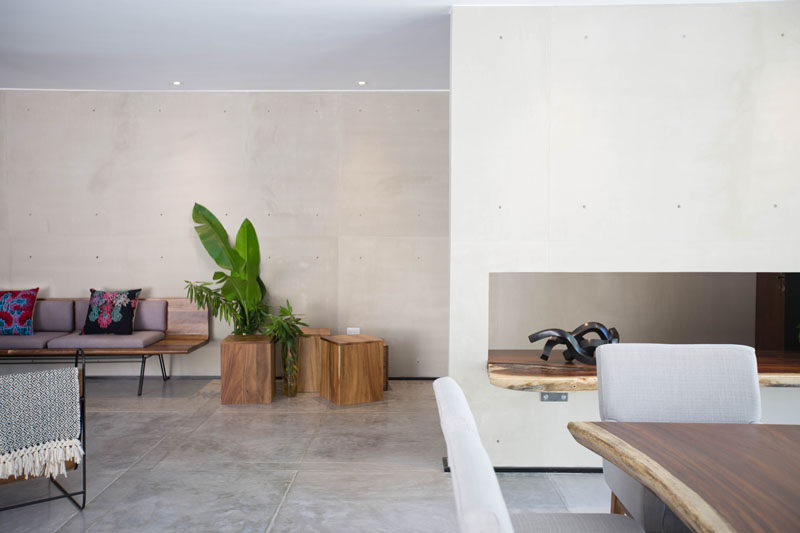
Photography by Gloria Medina
Due to the design of the home wrapping around a courtyard, the architects created an overhang to allow for outdoor living spaces.
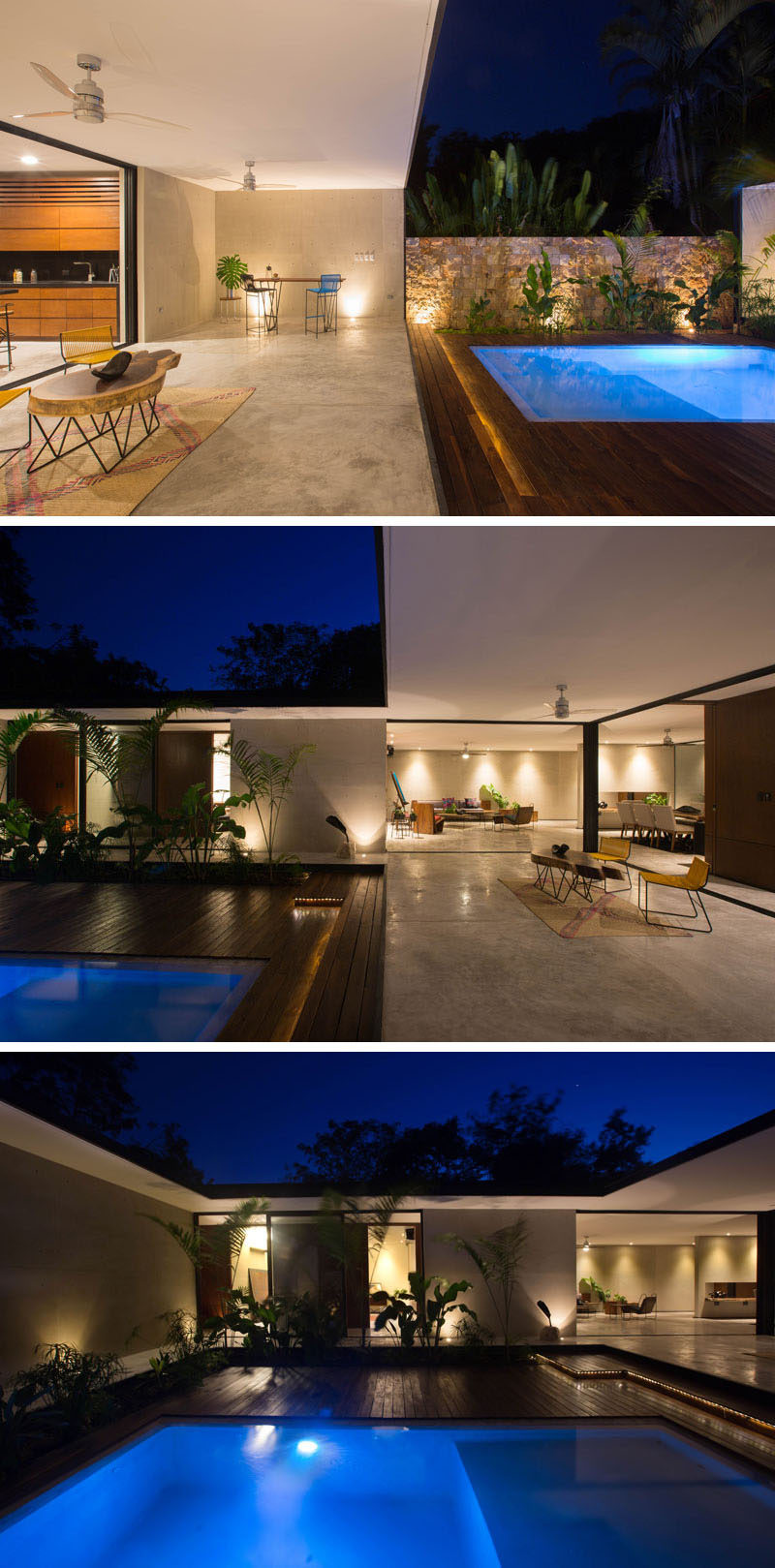
Photography by Gloria Medina
A small swimming pool in the courtyard surrounded by a wood deck and plants ties the space in with the natural feeling found throughout the home.
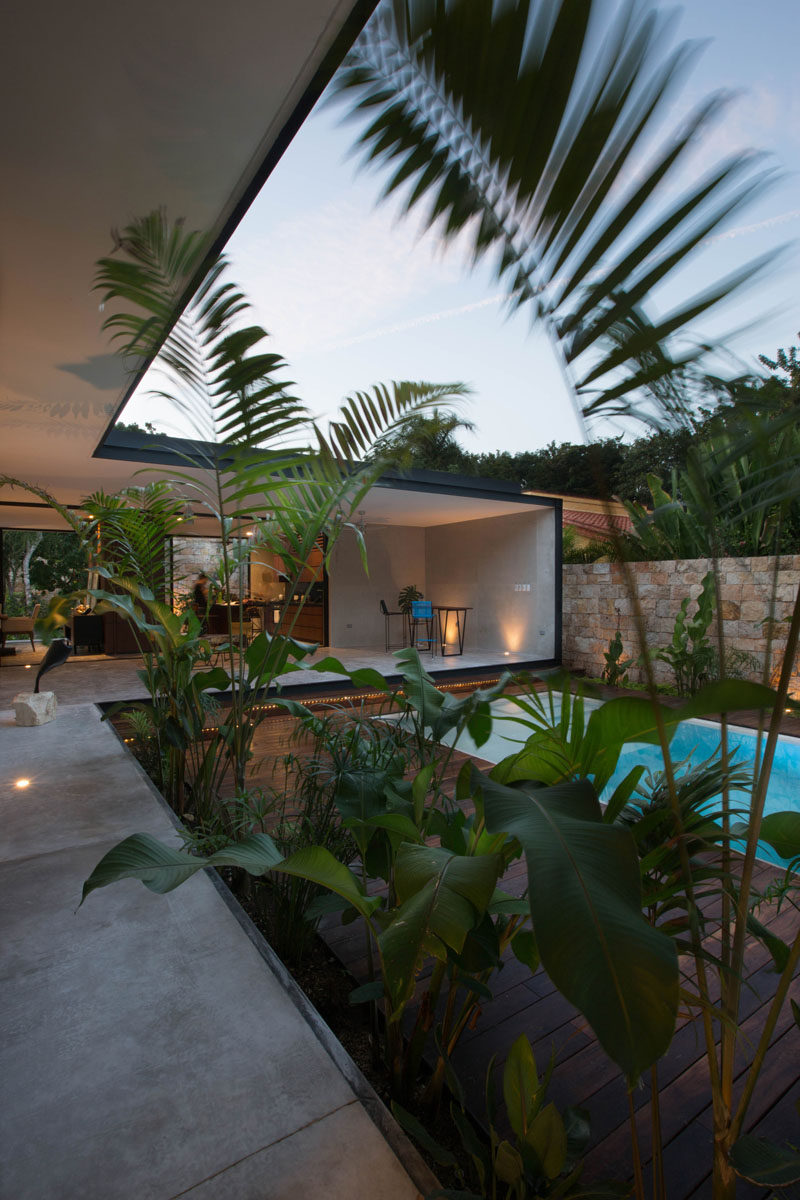
Photography by Gloria Medina
Looking down a hallway that runs alongside the courtyard you can see the dining room at the front of the house, and at the other end are the bedrooms.
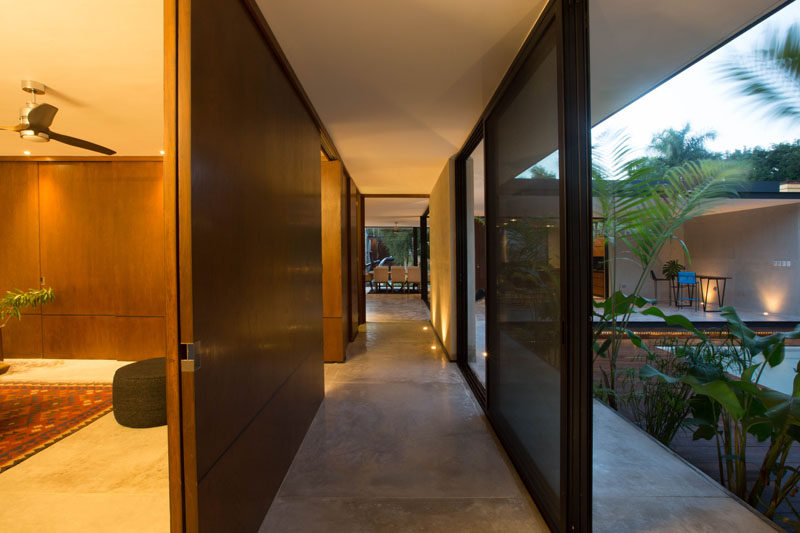
Photography by Gloria Medina
Both bedrooms open up completely to the backyard.
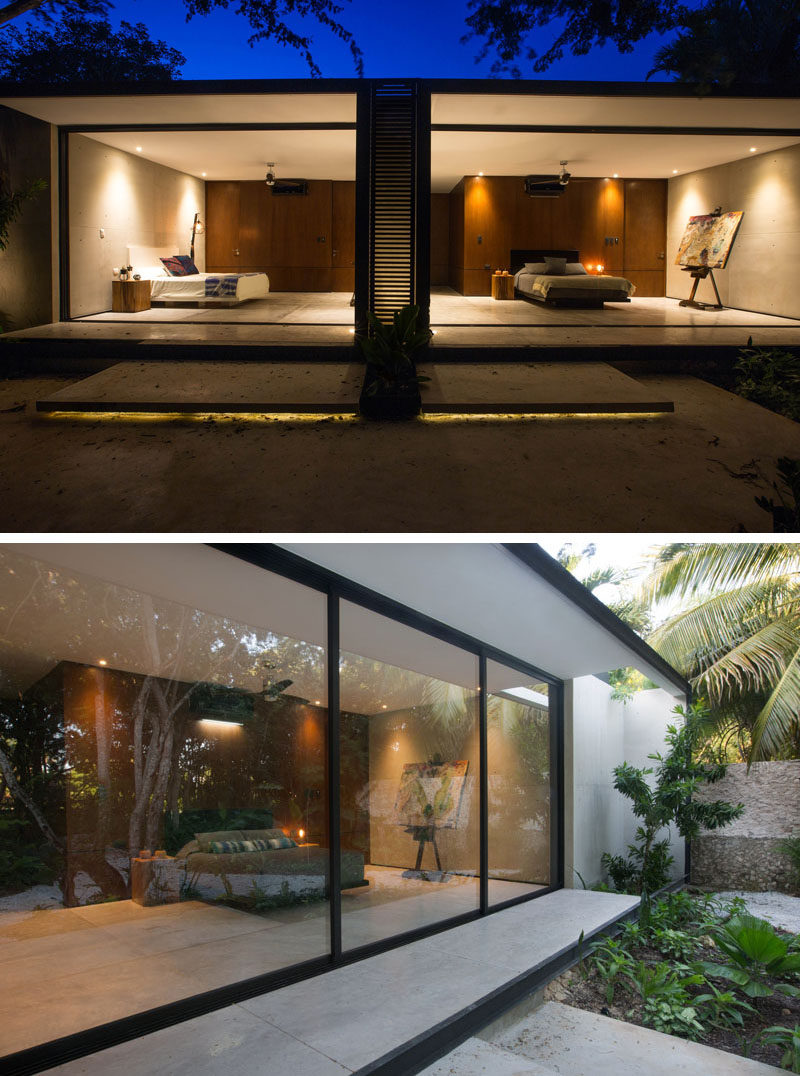
Photography by Gloria Medina
Recessed lighting and a wooden wall softens the concrete walls and floors in the bedroom.
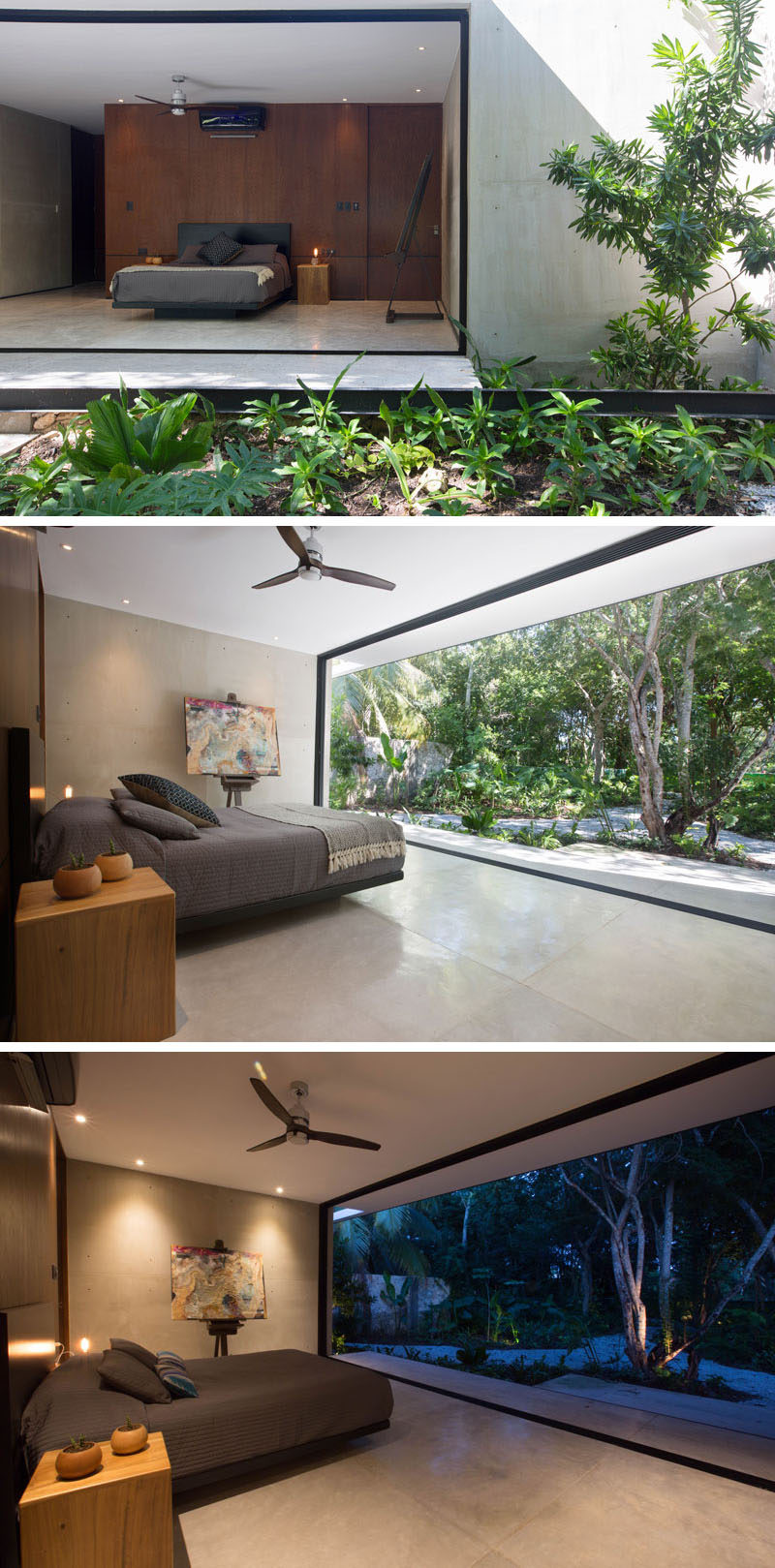
Photography by Gloria Medina
In both bedrooms, the location of the sliding glass doors makes the backyard almost appear as a painted mural.
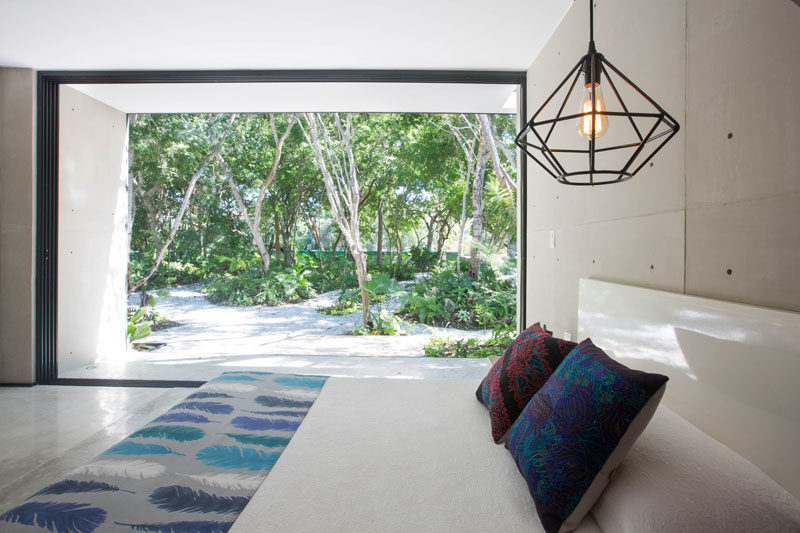
Photography by Gloria Medina
The home also has two bathrooms. In this bathroom there’s a vanity with double sinks and a shower that has a wooden floor, a skylight and built-in bench.
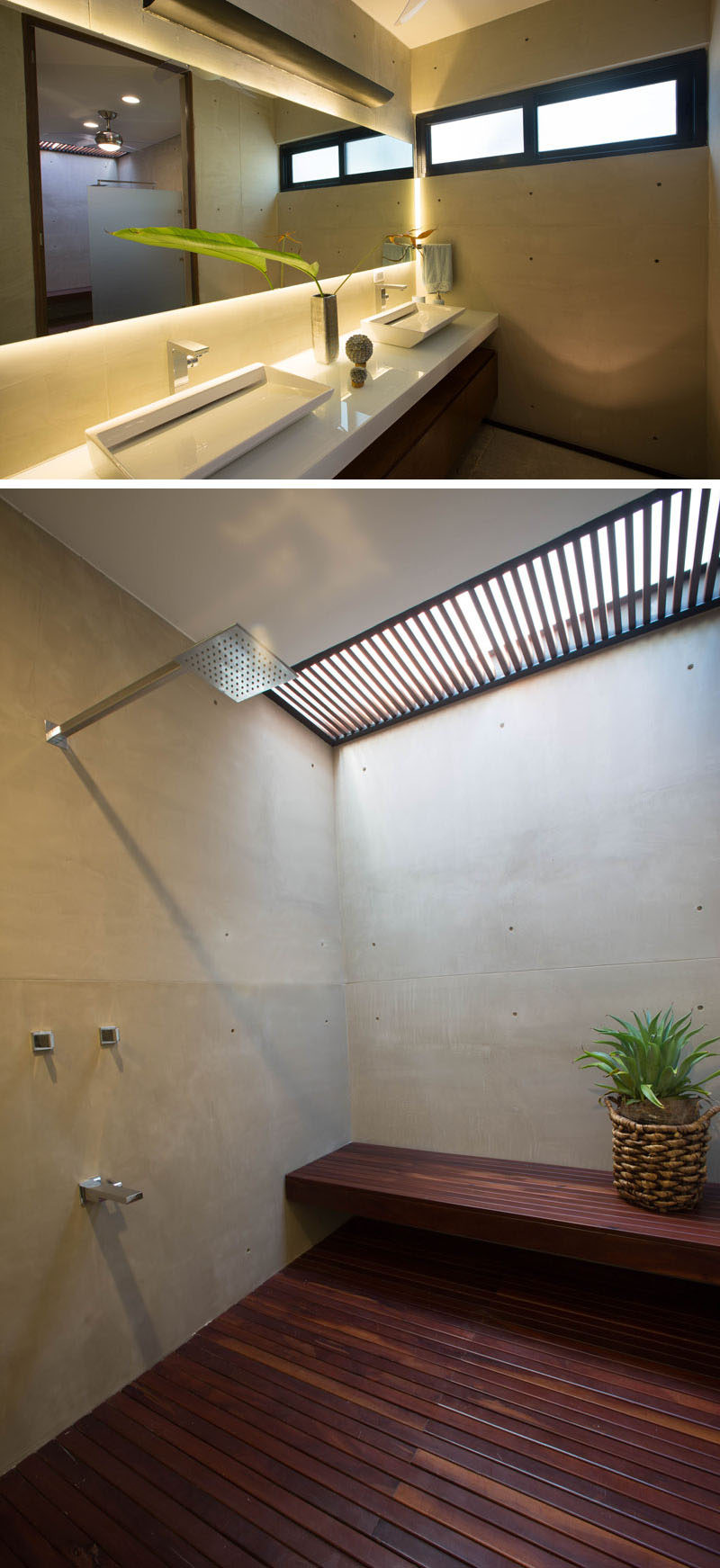
Photography by Gloria Medina
In the second bathroom, there’s a backlit mirror and the vanity has a spot specifically designed to house plants. The wood flooring also carries through into the shower.
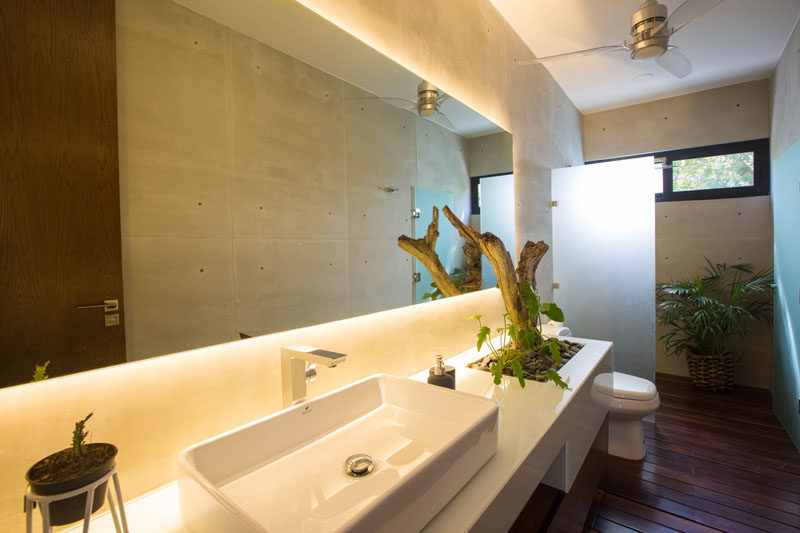
Photography by Gloria Medina
At the rear of the home, the bedrooms look out onto a lush landscaped backyard.
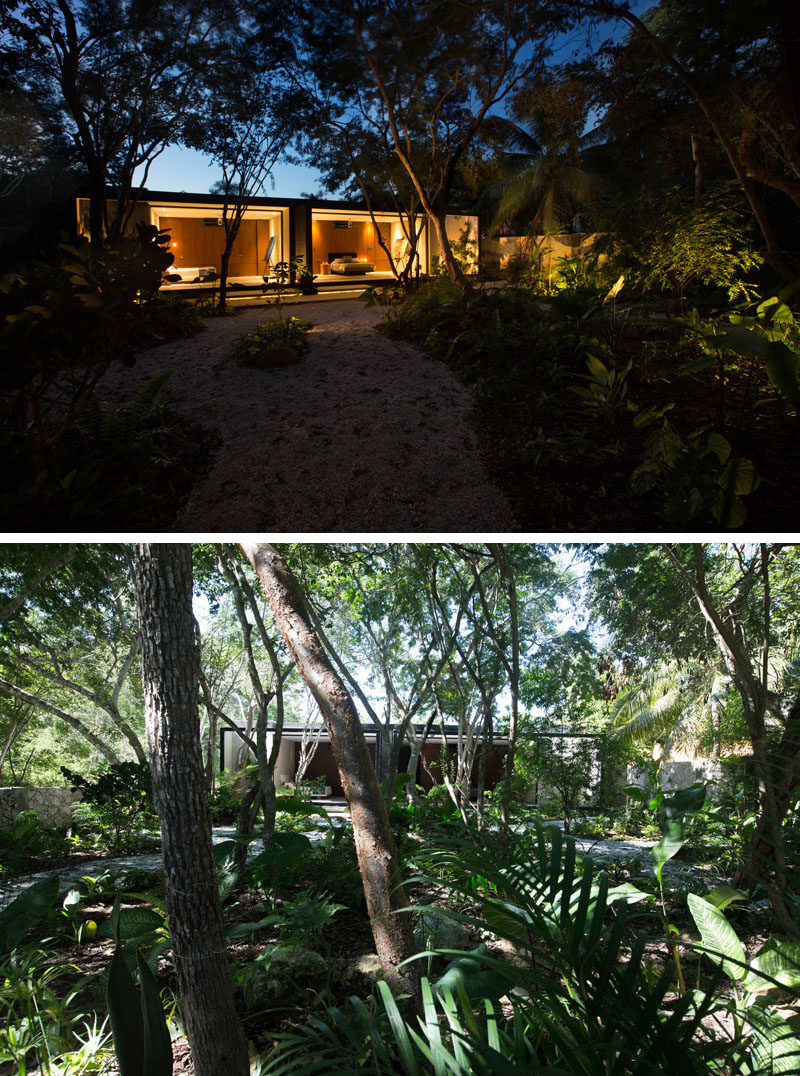
Photography by Gloria Medina
Here’s a diagram of the home that shows how the spaces are all laid out.
