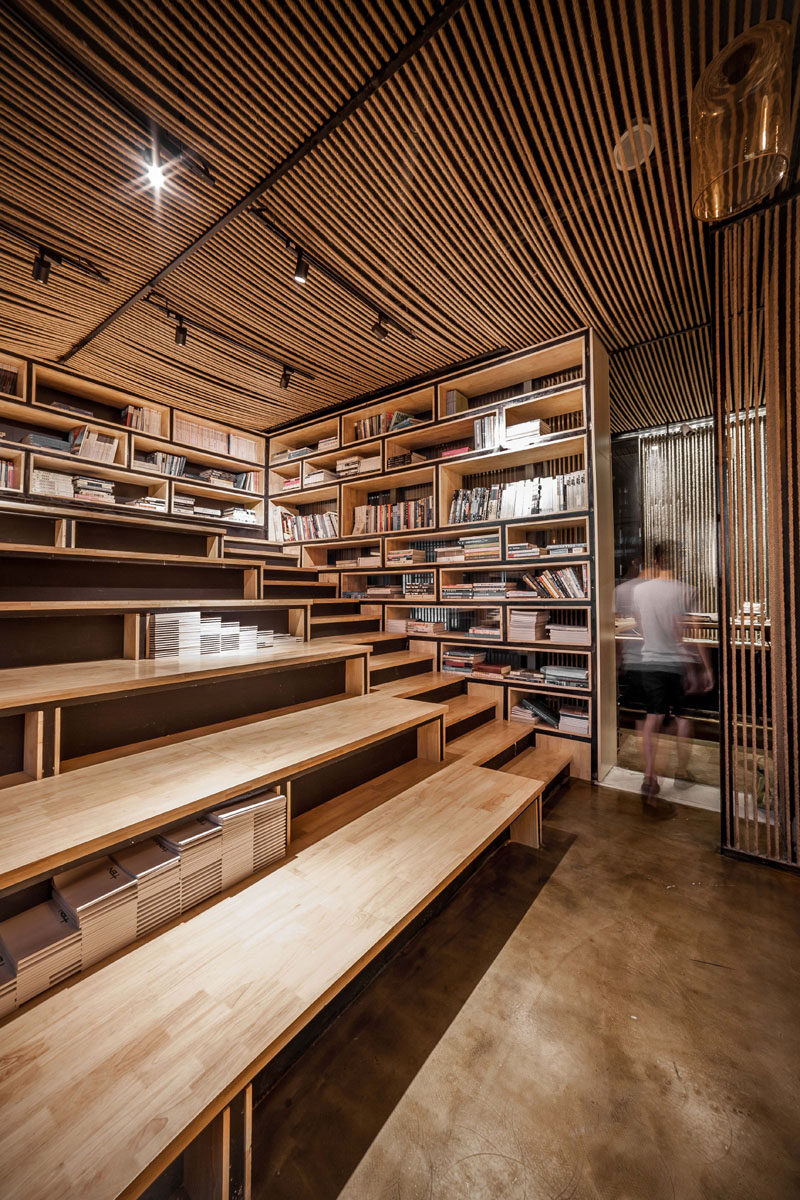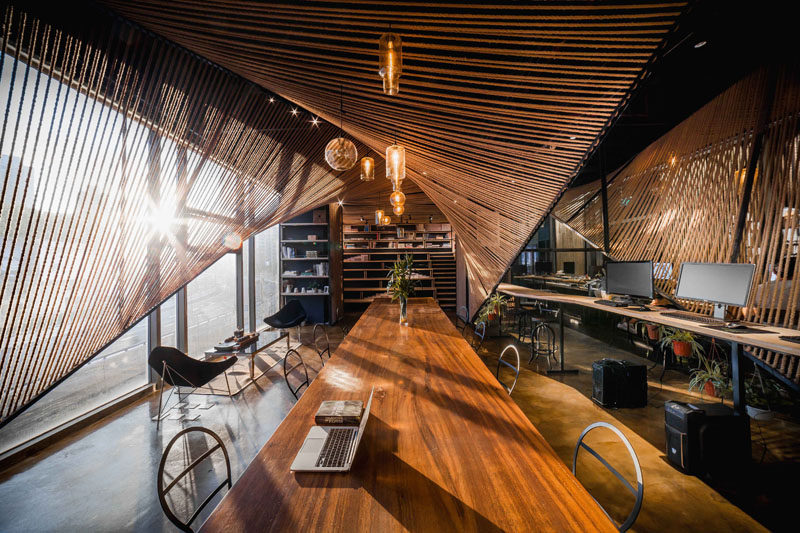Photography by Tim Wu
Usual Studio were asked by their client Ten-arch to create an office that was innovative and attractive, despite their low budget.
The office is used by a small-scale design team and startups, and is a place where they can work together and share resources. To create separate spaces within the space, but without the use of walls, the designers created rope partitions.
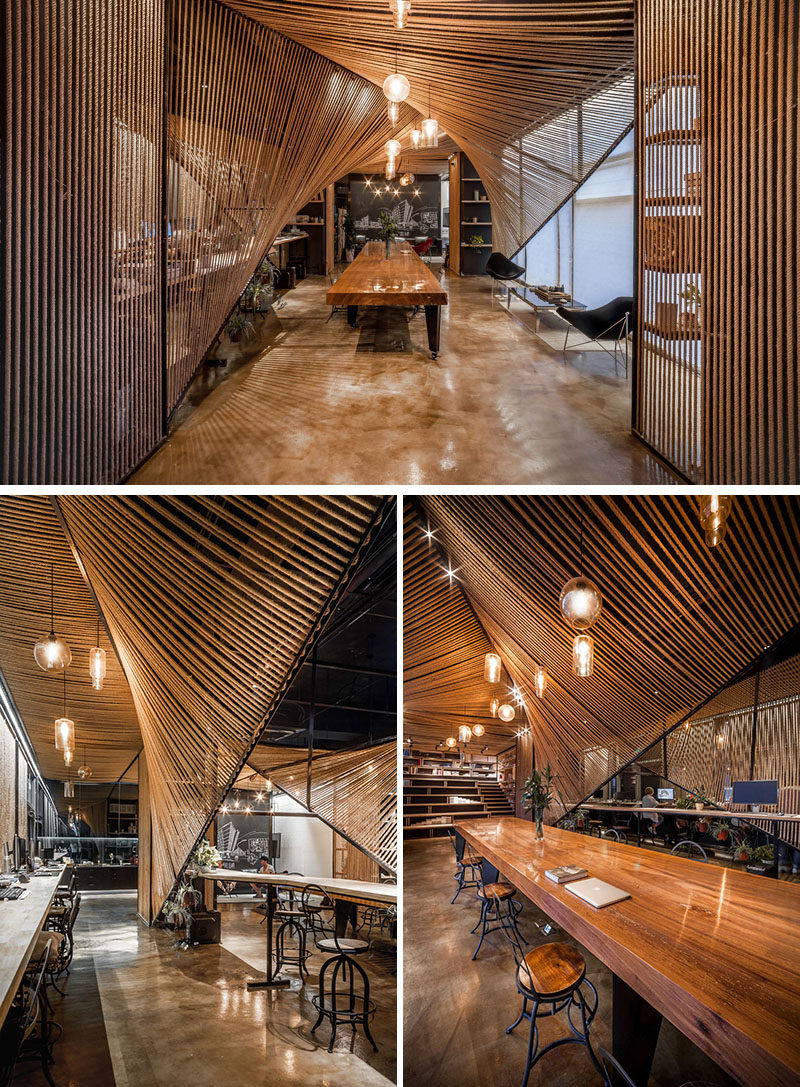
Photography by Tim Wu
The rope not only separates the spaces, but also covers the original beam-column system in the space, and when combined with lighting, it helps to create a comfortable and friendly space.
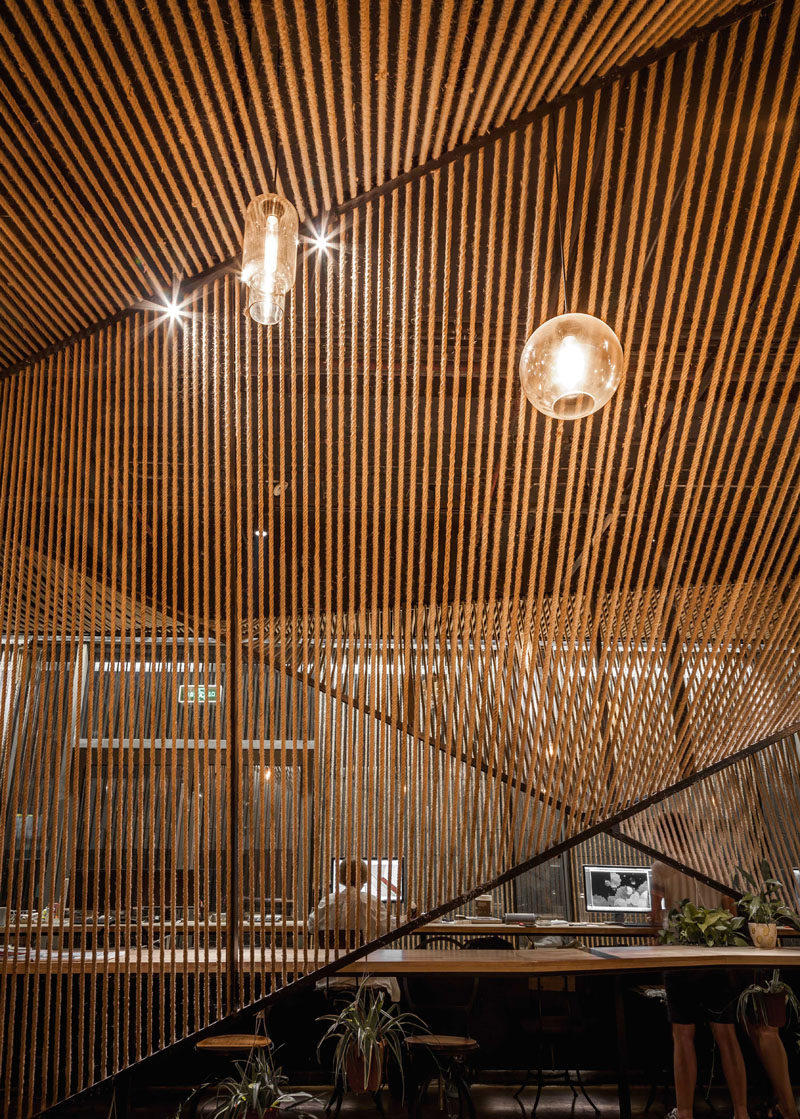
Photography by Tim Wu
In the meeting room, the rope has been used to cover the ceiling, while a chalkboard wall allows the space to be ever changing with the use of art work.
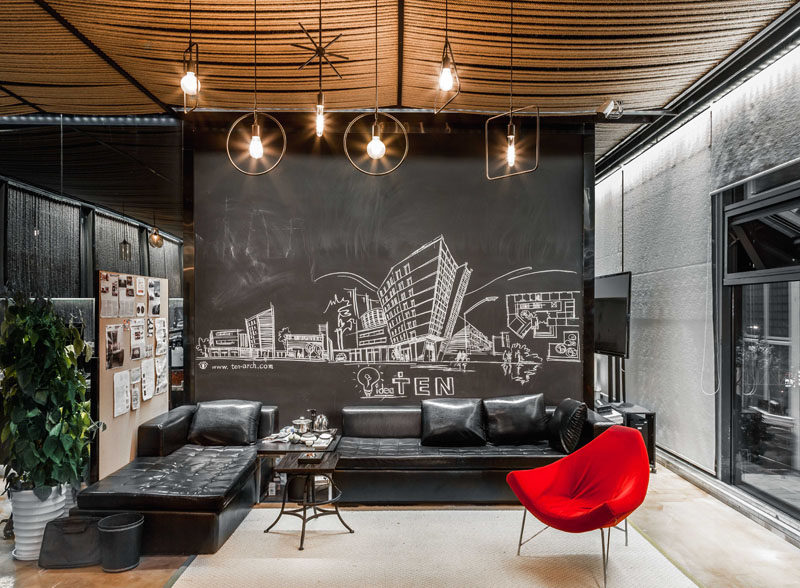
Photography by Tim Wu
The rope ceiling also continues through to the ‘reading staircase’, where there’s tiered seating and exposed bookshelves.
