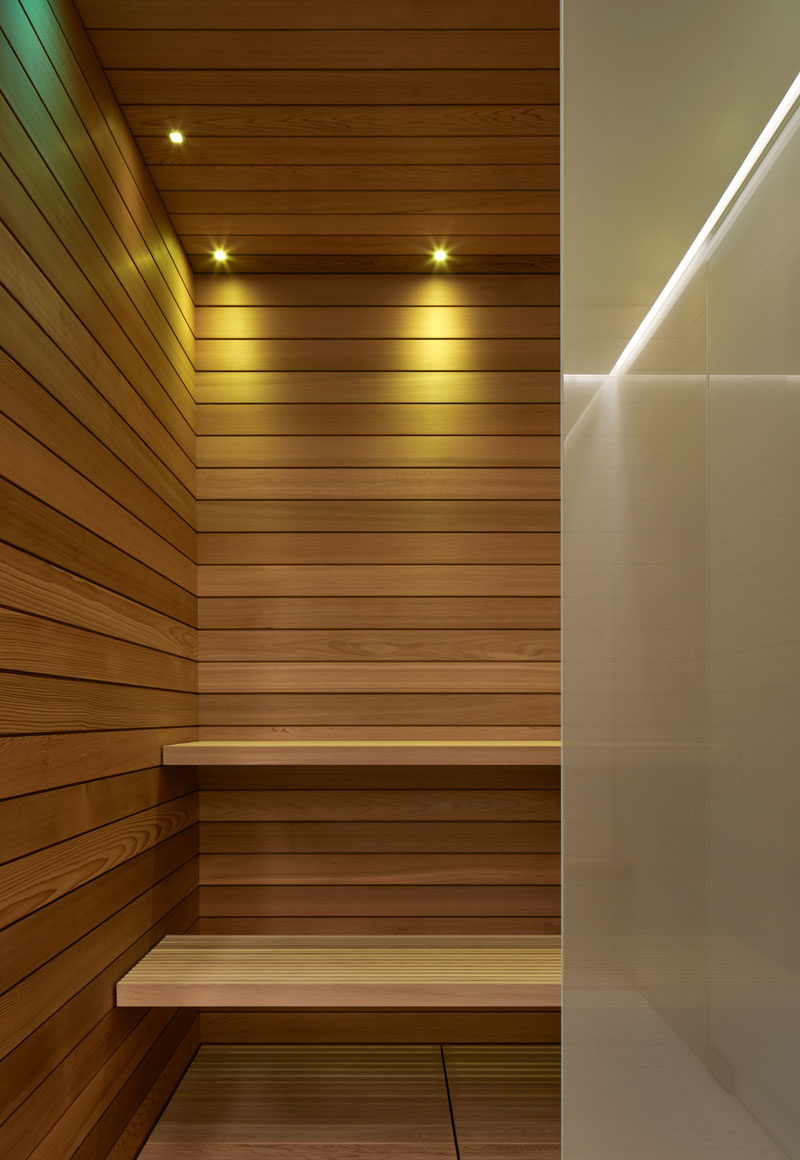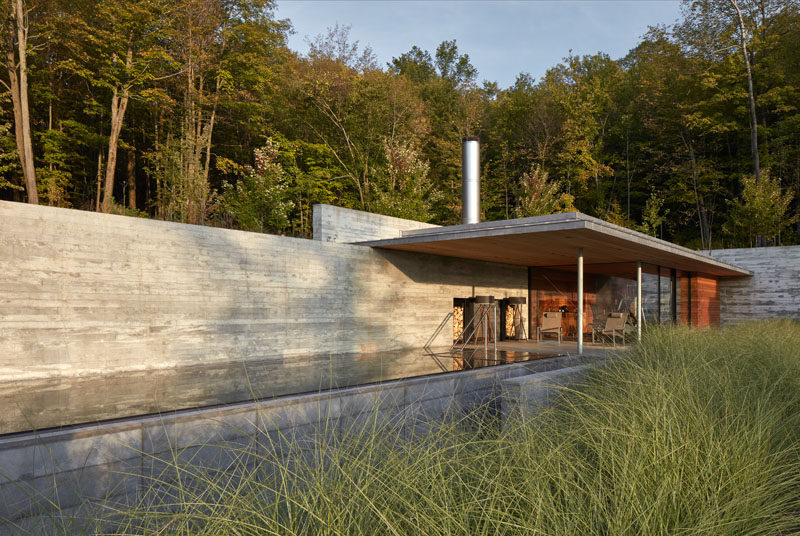Photography by James Brittain
MacKay-Lyons Sweetapple Architects has designed a pool house for their client in rural Ste. Marthe, Quebec.
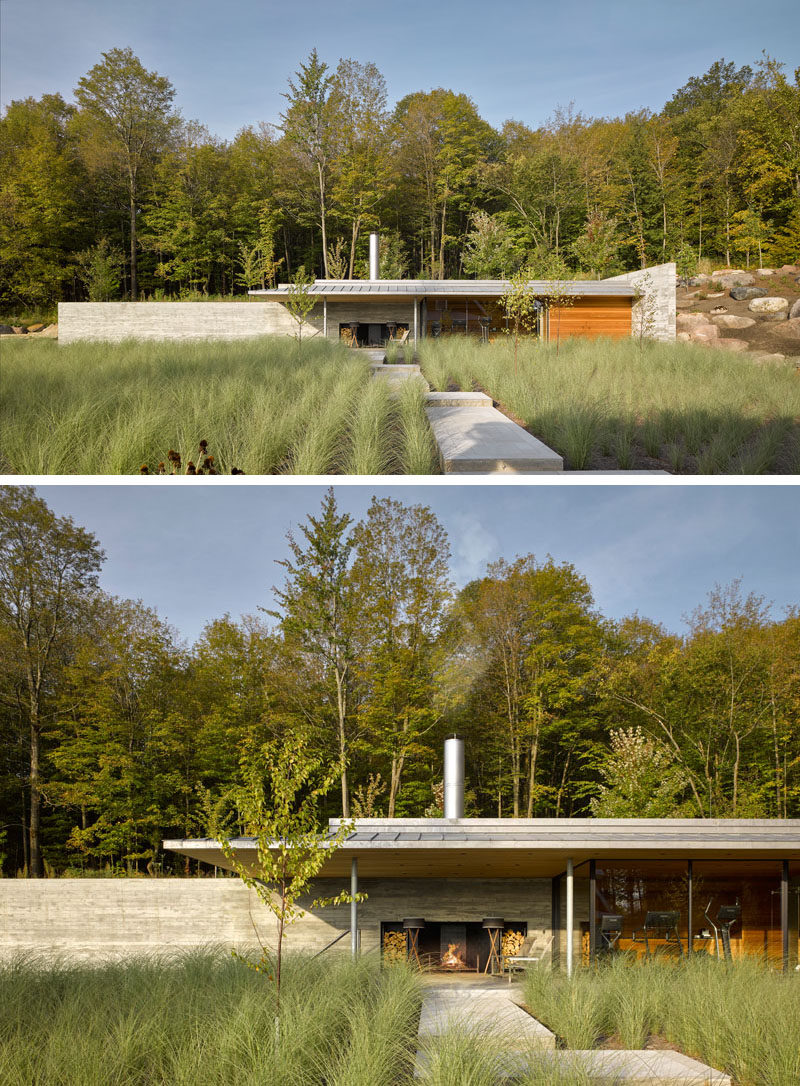
Photography by James Brittain
The roof of the pool house floats above the glass box, with a cedar board soffit that extends above an outdoor fireplace and the pool, offering protection from the elements. An infinity lap pool and hot tub are arranged alongside the long concrete walls.
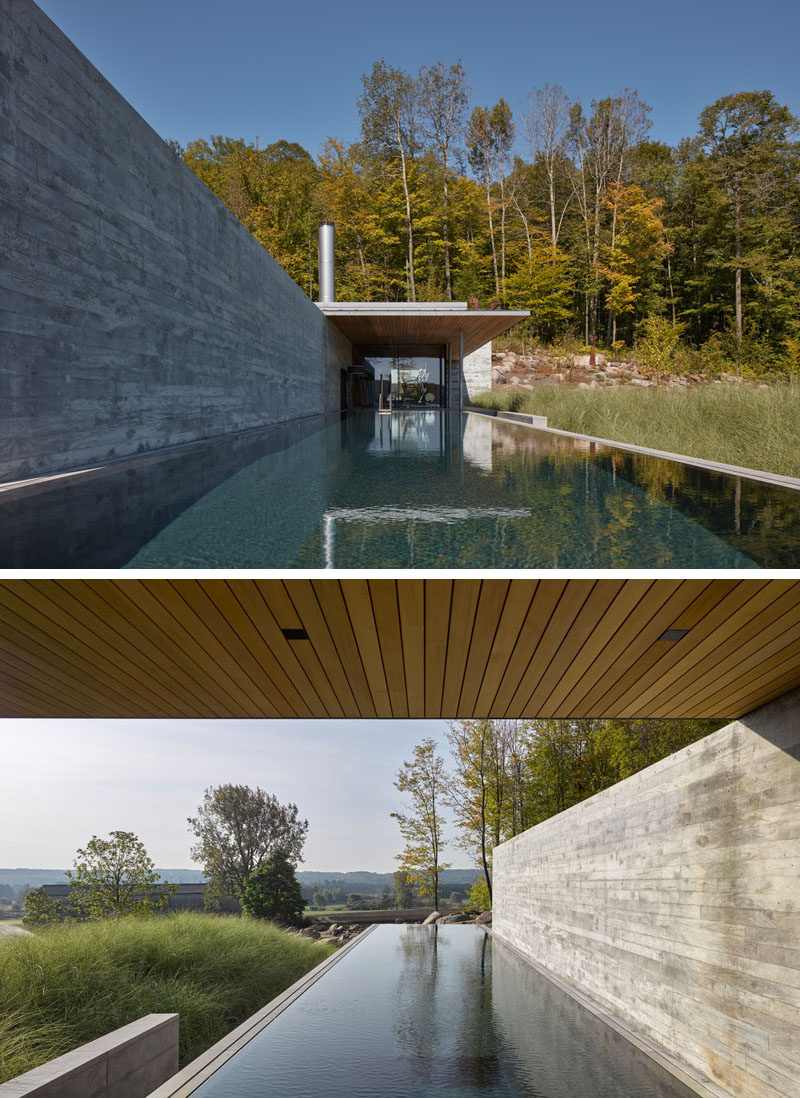
Photography by James Brittain
The glass walls surrounding the gym space can be opened completely, reinforcing the indoor/outdoor nature of this space, and providing plenty of natural light.
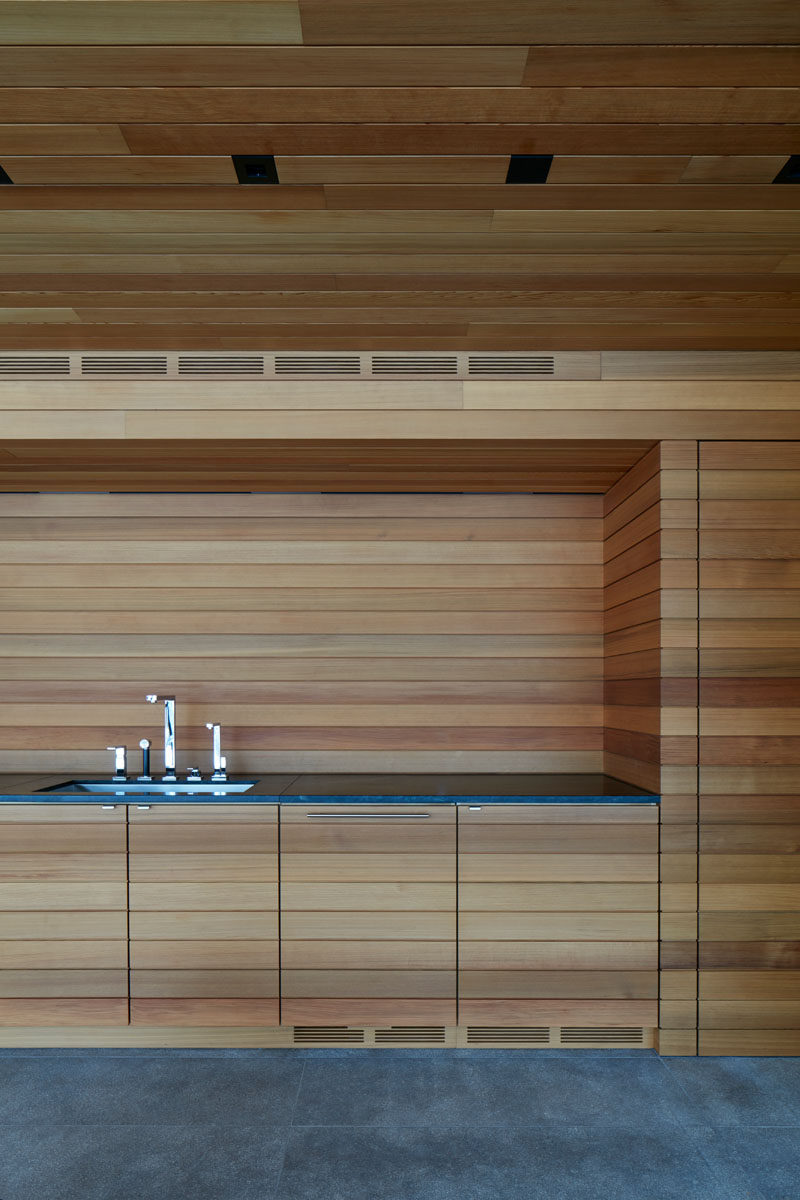
Photography by James Brittain
Inside the pool house, there’s a gym, lounge with a kitchen, as well as bathing and changing areas.
