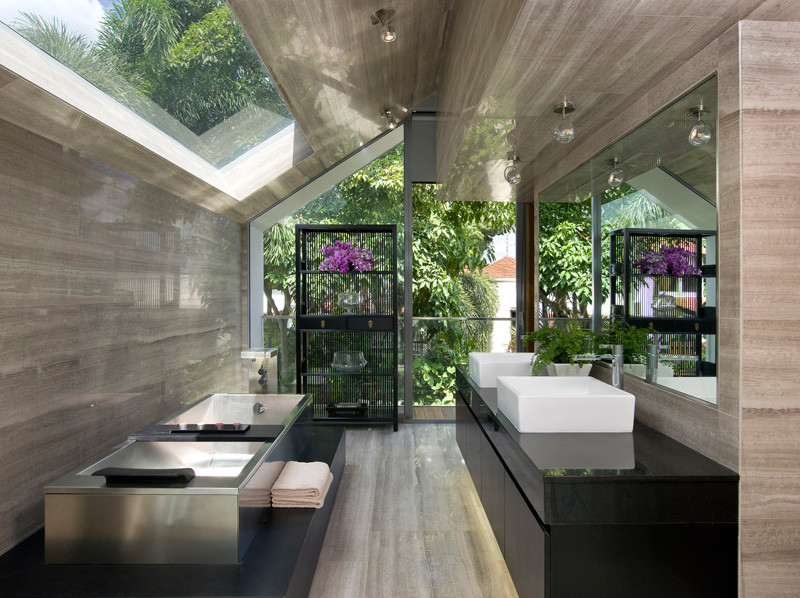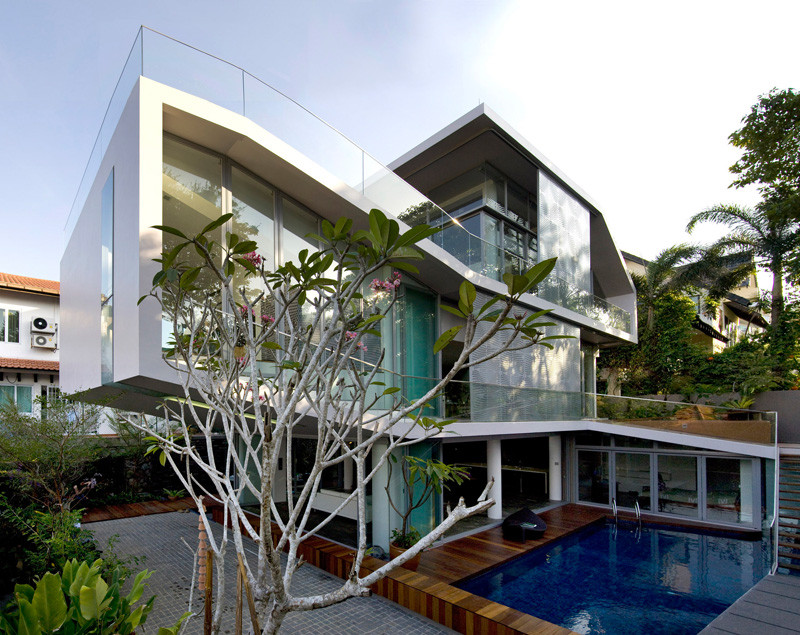Photography by Tim Nolan
Czarl Architects, together with Mink Architects, have designed a home for a family where parents, children and grandparents can live together.
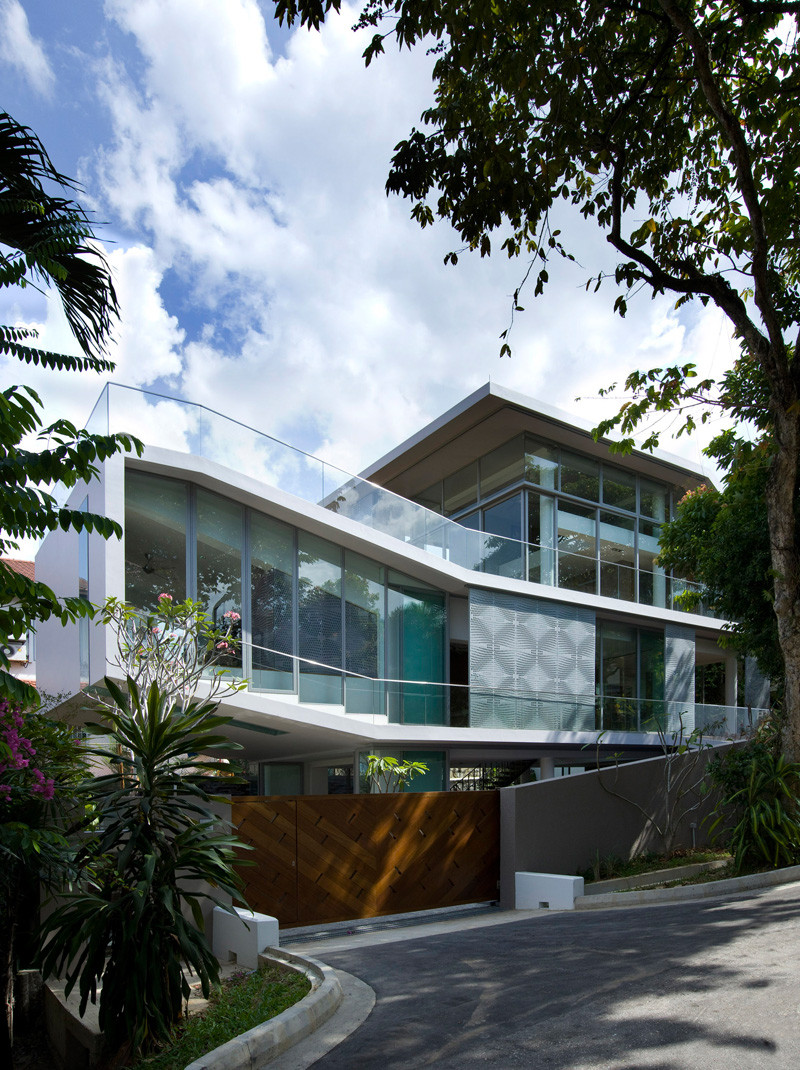
Photography by Tim Nolan
The home, located in Singapore, sits on a site surrounded by mature trees and dense vegetation, and is accessible from the front by a steep road.
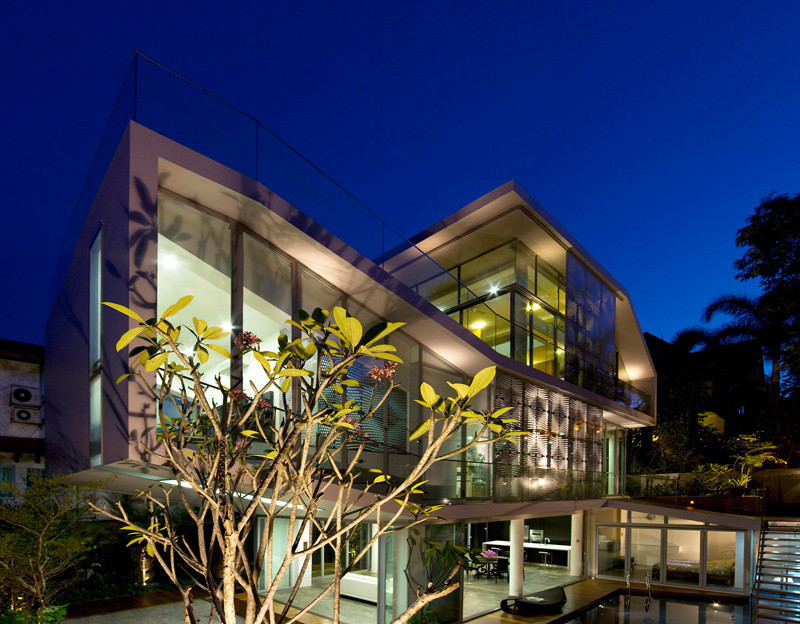
Photography by Tim Nolan
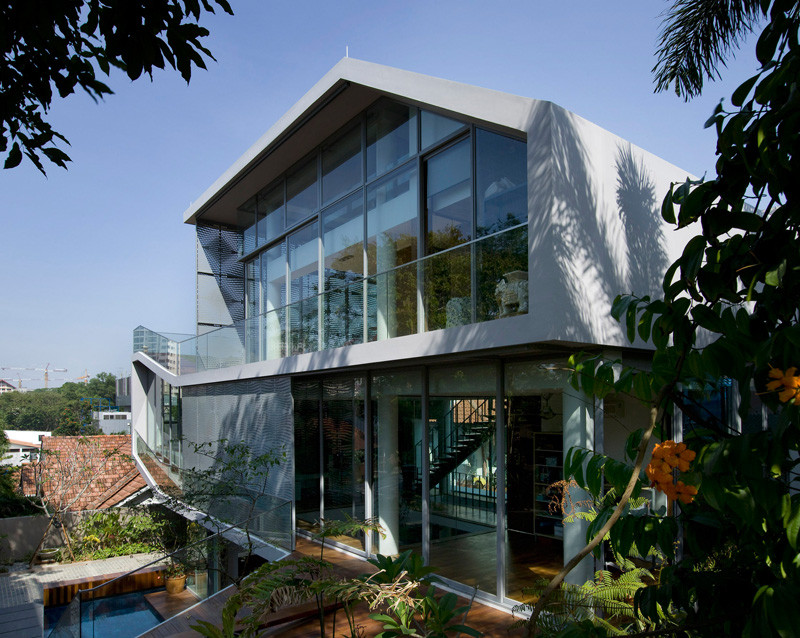
Photography by Tim Nolan
The heart of the home is the open plan living area.
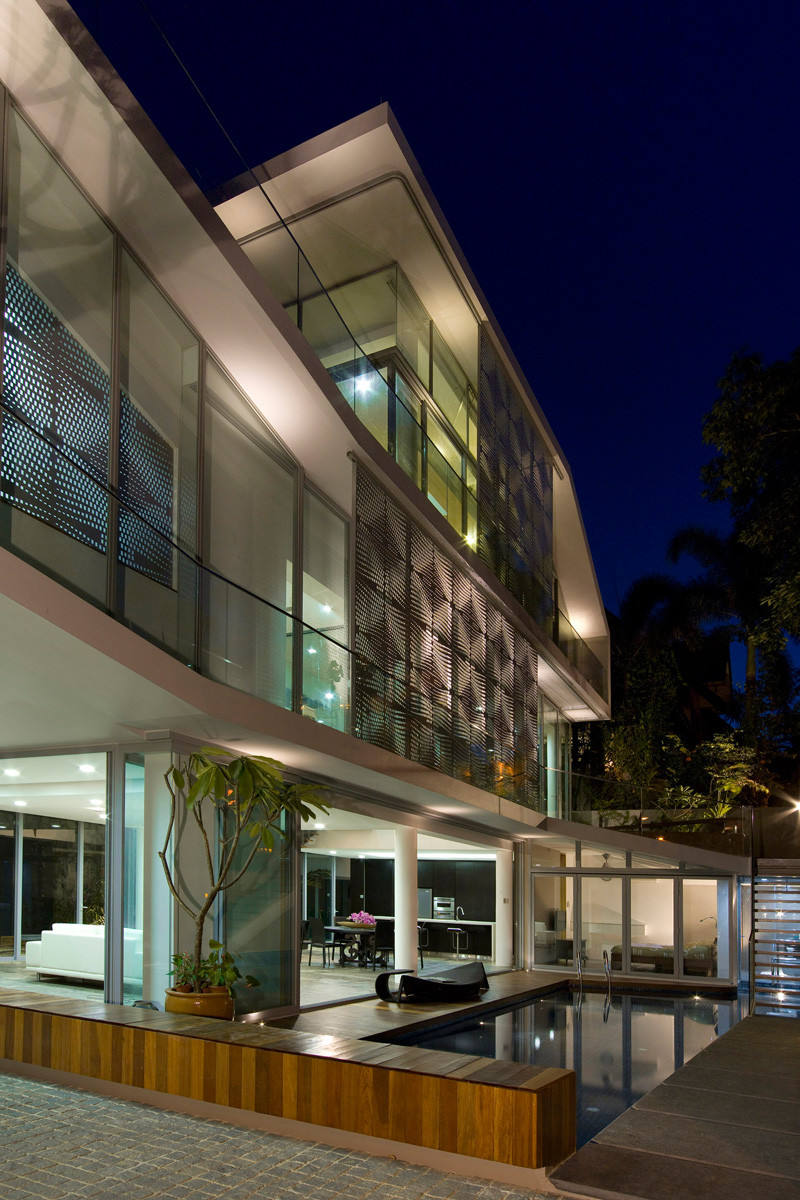
Photography by Tim Nolan
To keep the house cool, the home can open up to allow the breeze to flow through the space.
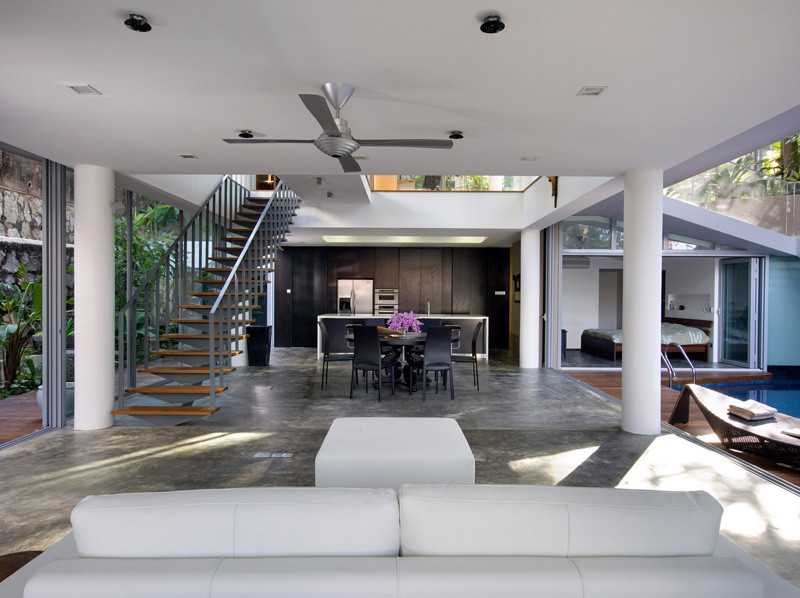
Photography by Tim Nolan
A double height loft area above the dining table also assists in the air flow.
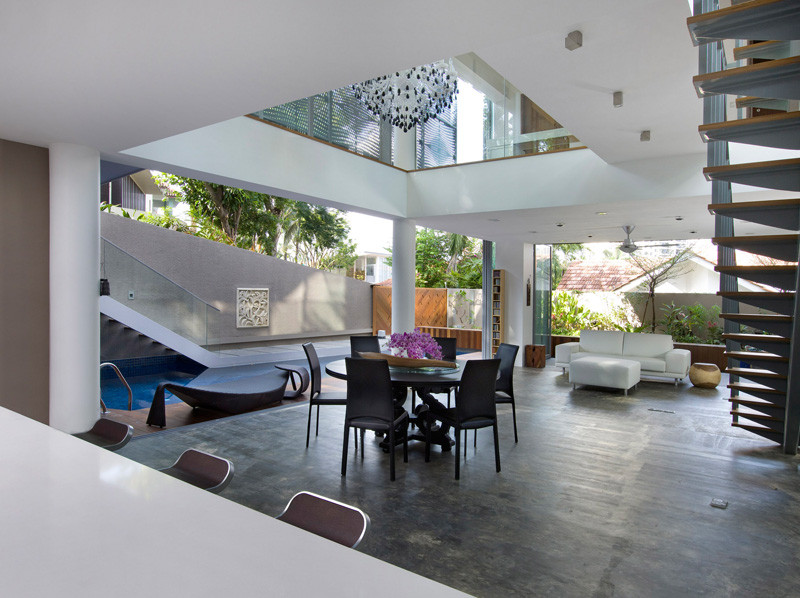
Photography by Tim Nolan
Just off the main living area is the swimming pool.
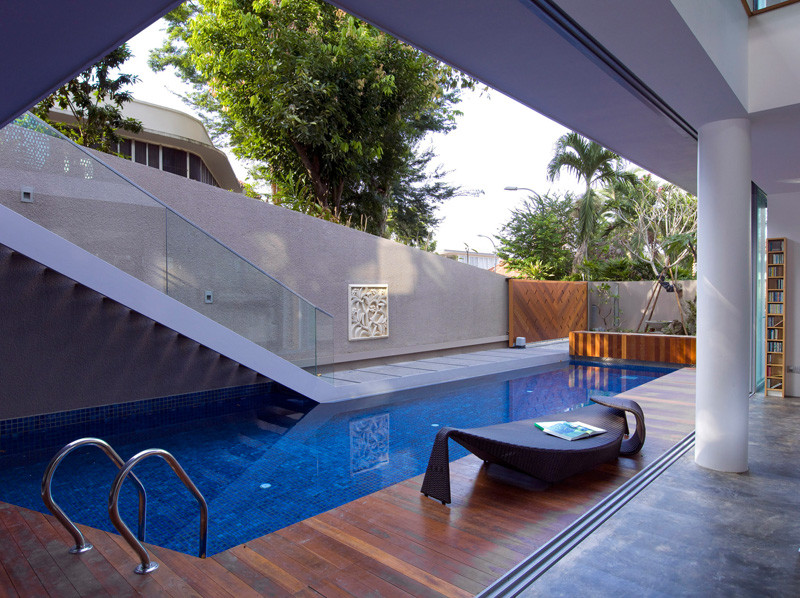
Photography by Tim Nolan
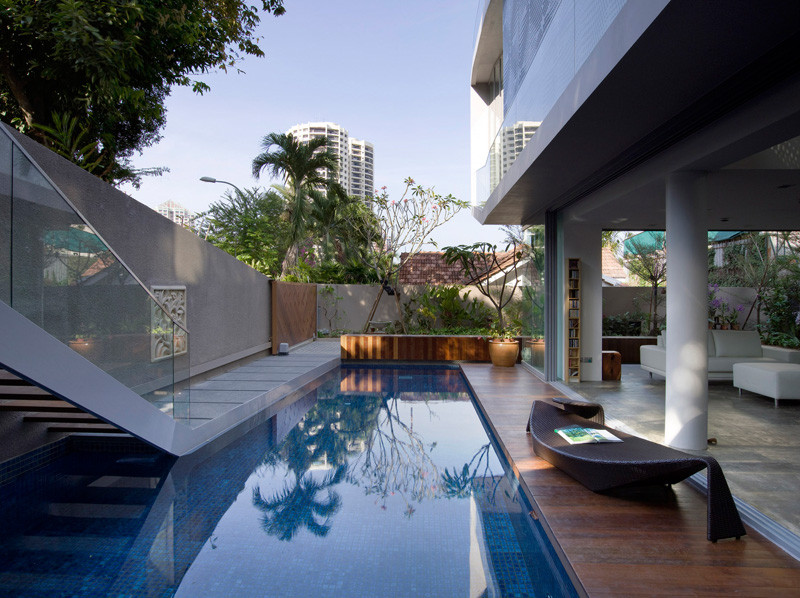
Photography by Tim Nolan
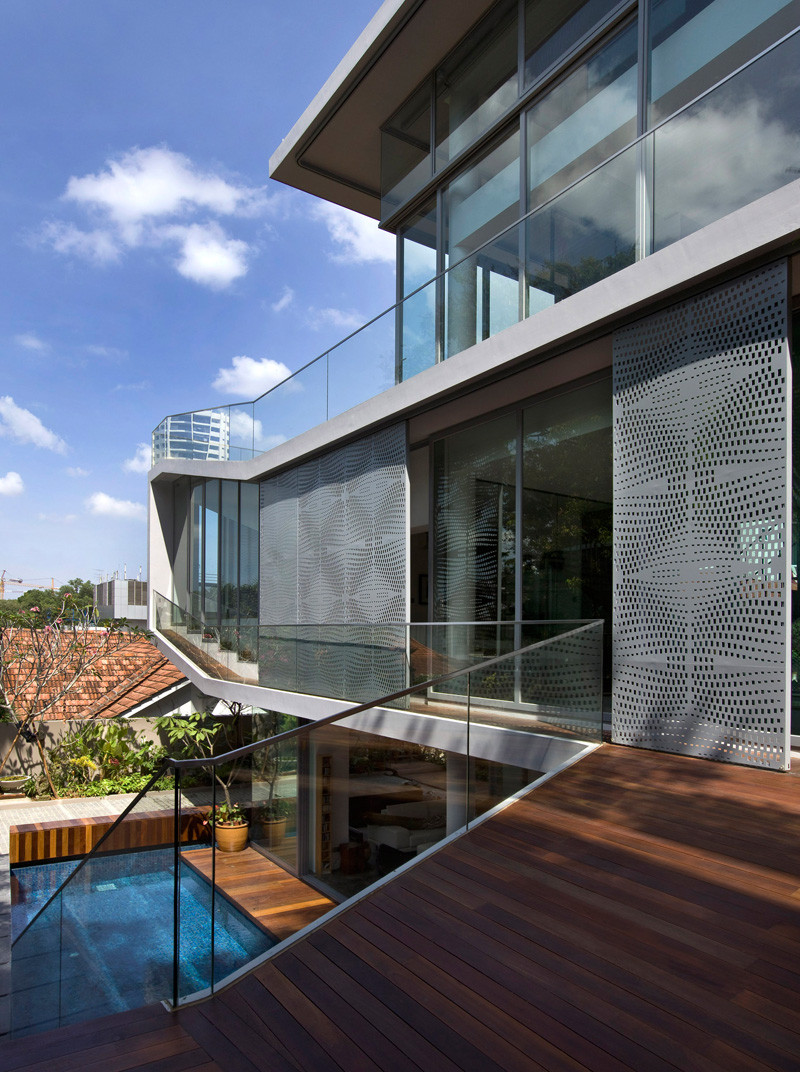
Photography by Tim Nolan
The home office overlooks the open space above the dining table.
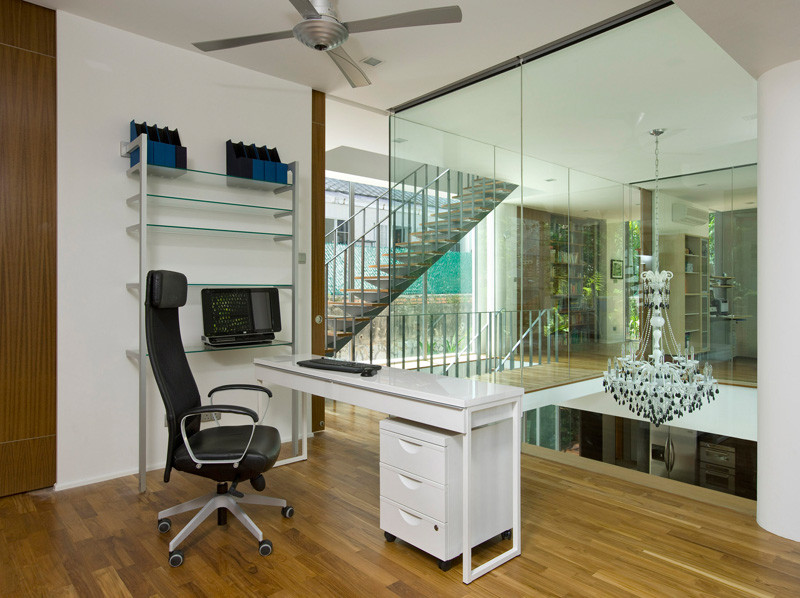
Photography by Tim Nolan
On the top floor of the home, is the master bedroom.
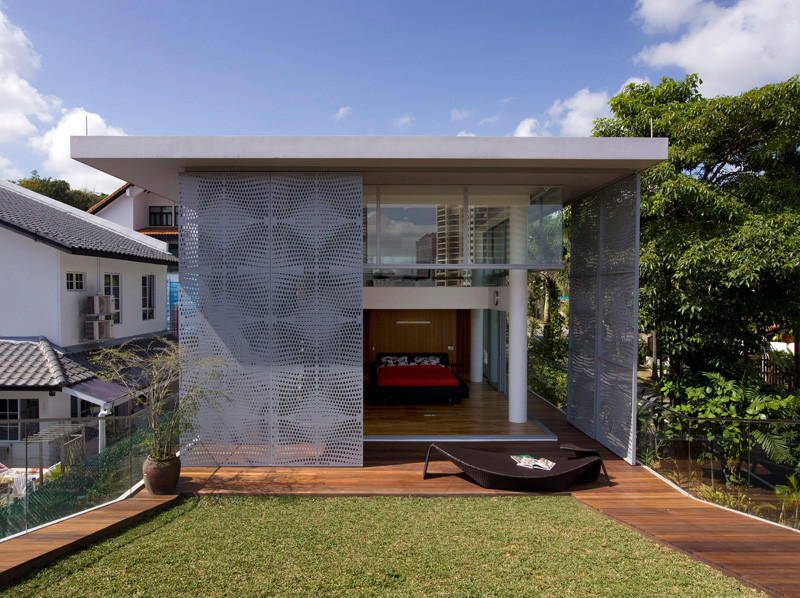
Photography by Tim Nolan
The bedroom completely opens up to the sloped grassy area.
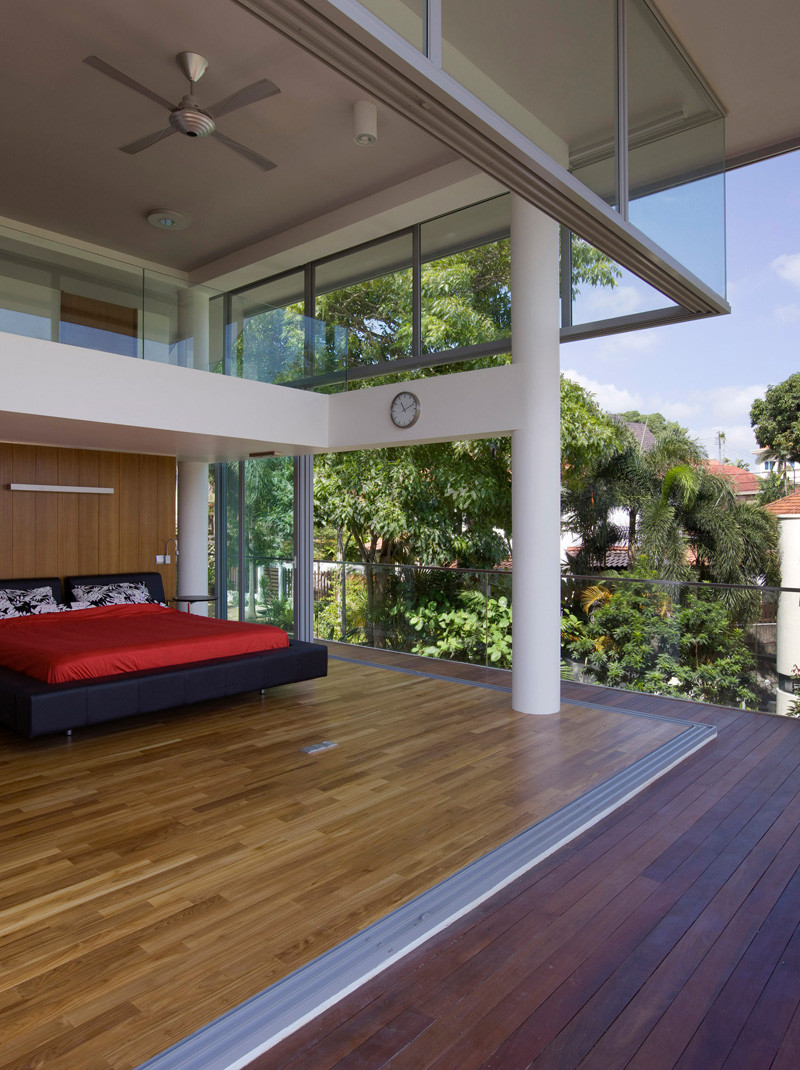
Photography by Tim Nolan
Decorative screens provide some privacy for the bedroom.
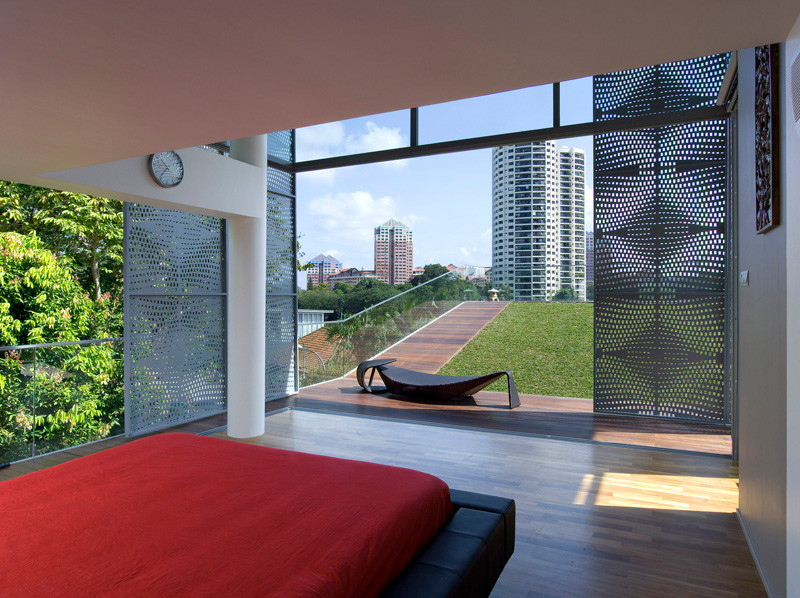
Photography by Tim Nolan
The master bathroom is filled with sunlight through the skylight.
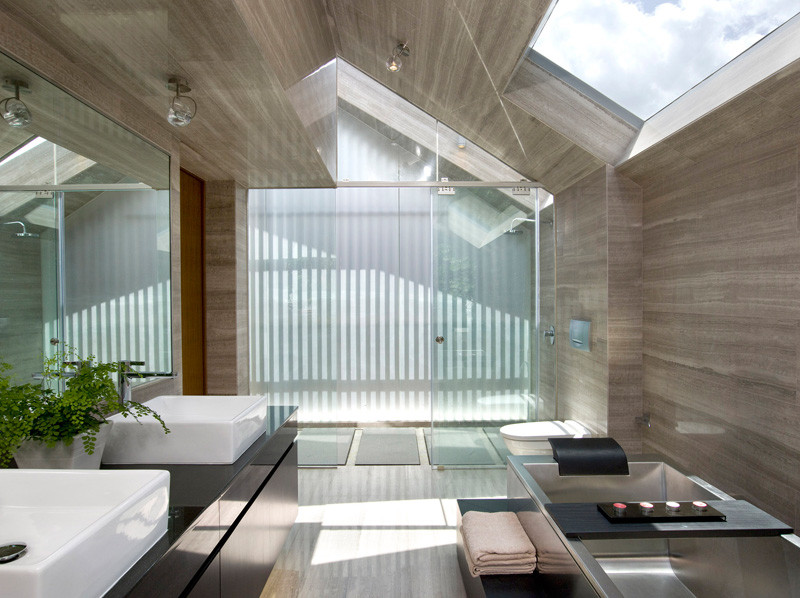
Photography by Tim Nolan
At the other end of the bathroom, the outdoor area is filled with lush vegetation, adding some privacy for the space.
