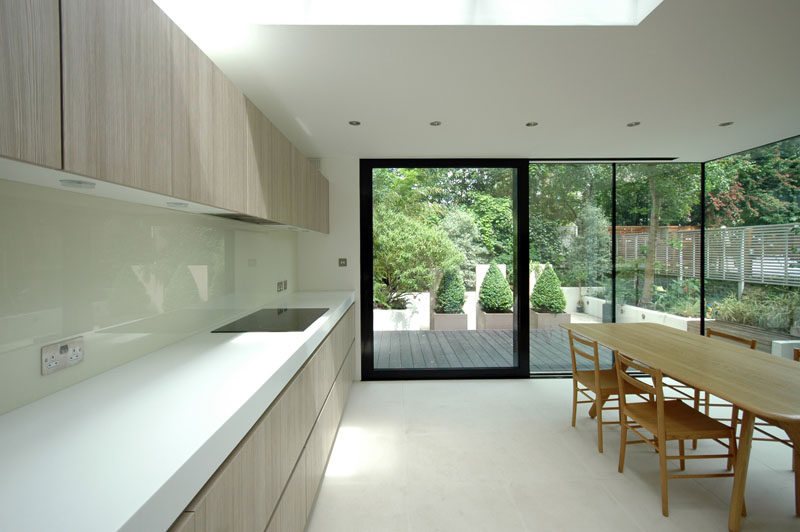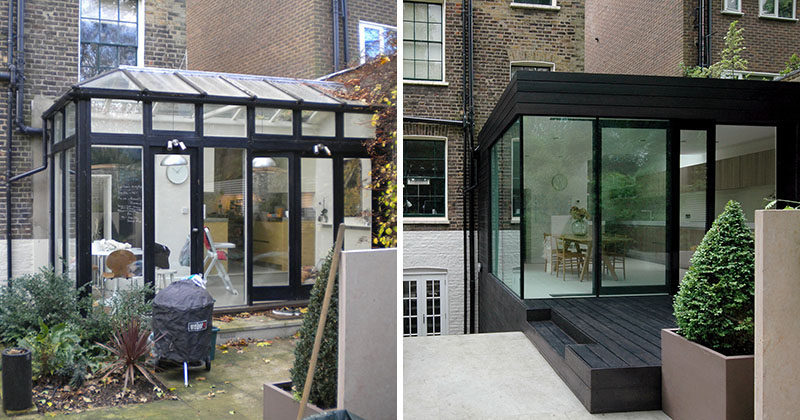British firm Edgley Design, were asked by their clients to replace and old, cold, and leaking conservatory house extension with a bright modern space.
Let’s have a look at the original design prior to being replaced…
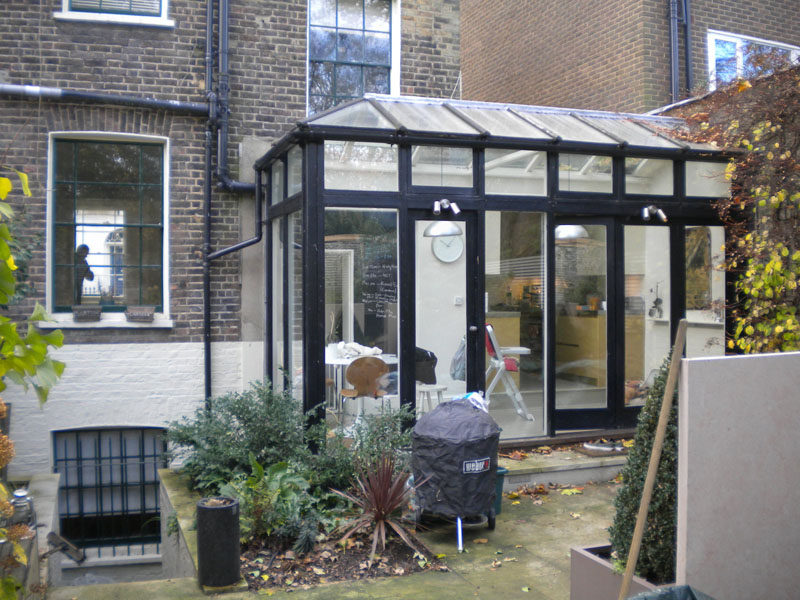
And here’s a look at the closed in and dark kitchen before being updated.
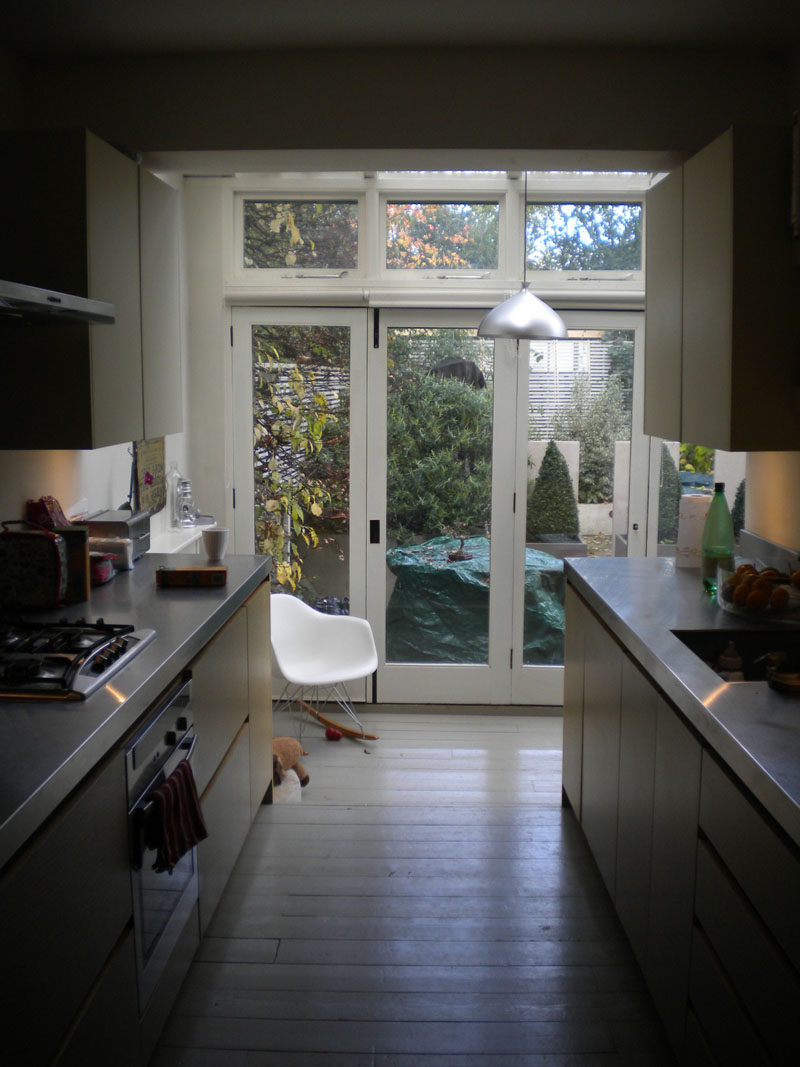
Here’s the finished extension. The designers went with a black box that extends from the basement to the ground floor, that’s clad in black timber. A patio was also included to match the extension and provides a seamless look.
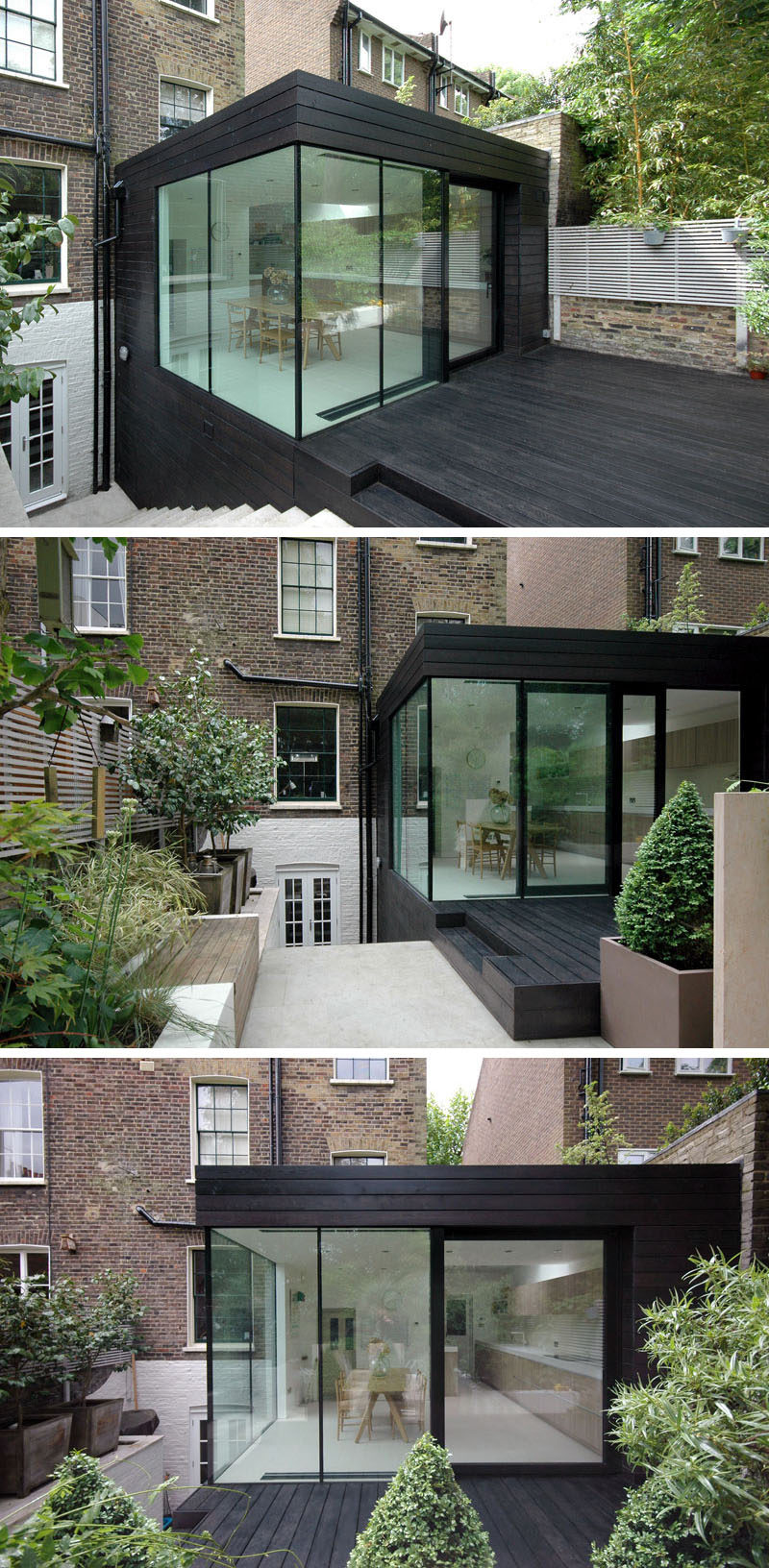
To take advantage of the view of the backyard and to fill the space with natural light, the designers went with corner-to-corner windows and a large sliding glass door. Black frames were used around the windows and door to keep the look consistent with the exterior.
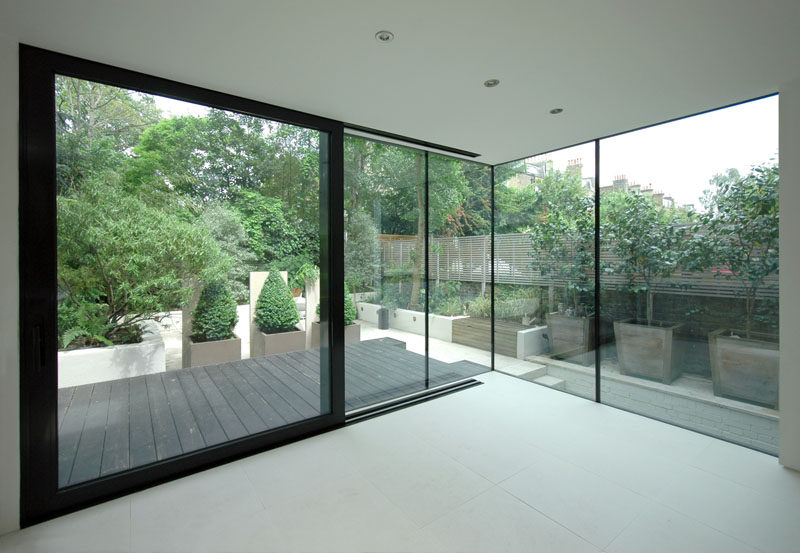
The updated kitchen has light wood cabinetry and white countertops that help reflect the light from the skylight in the ceiling.
