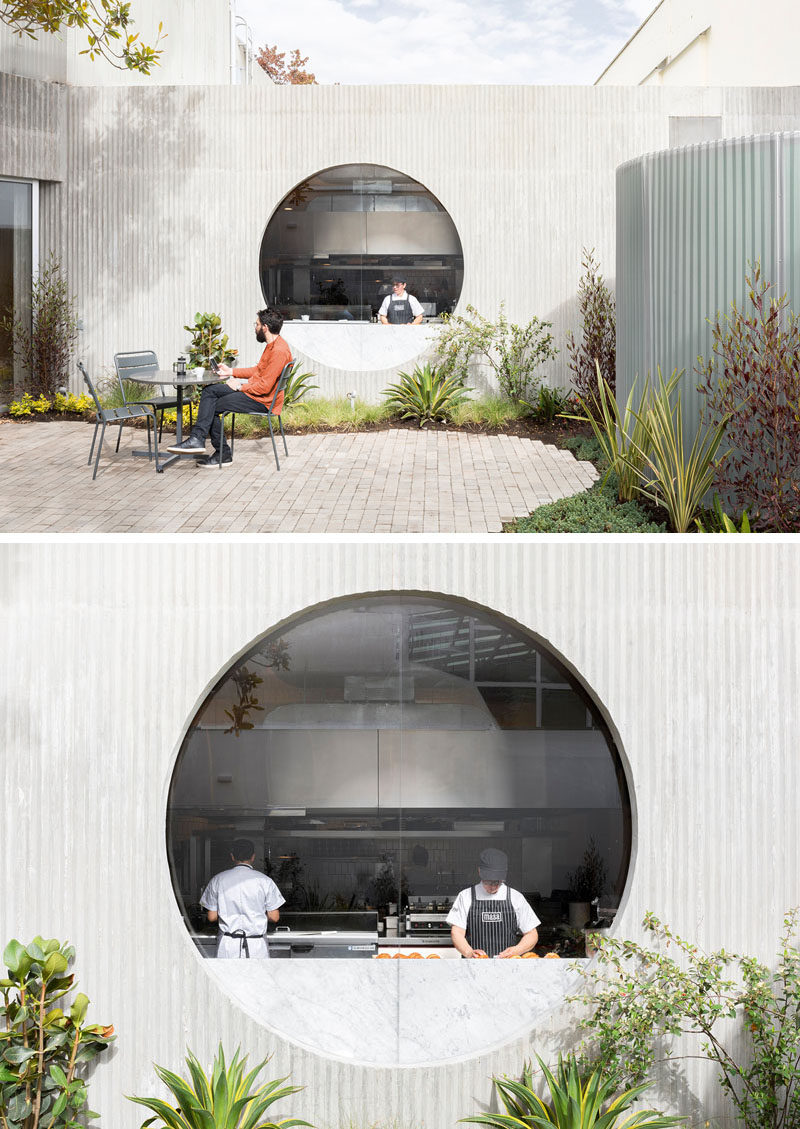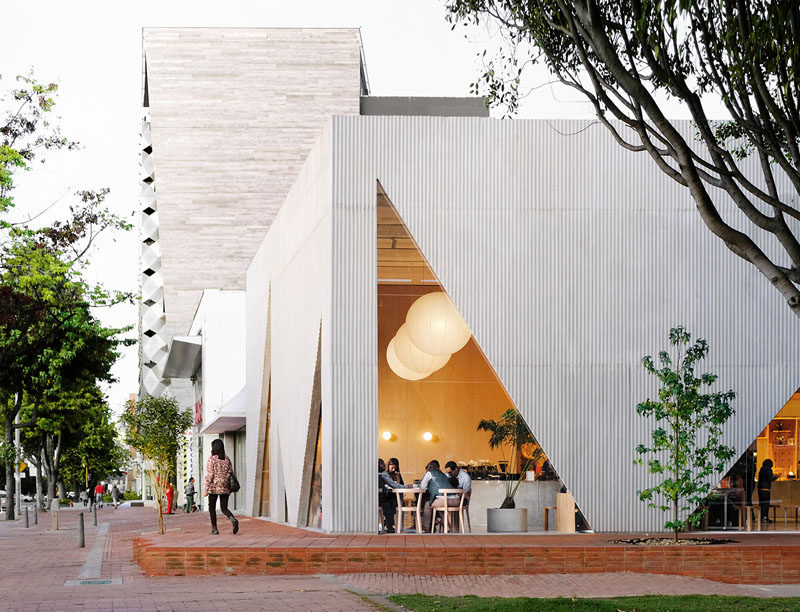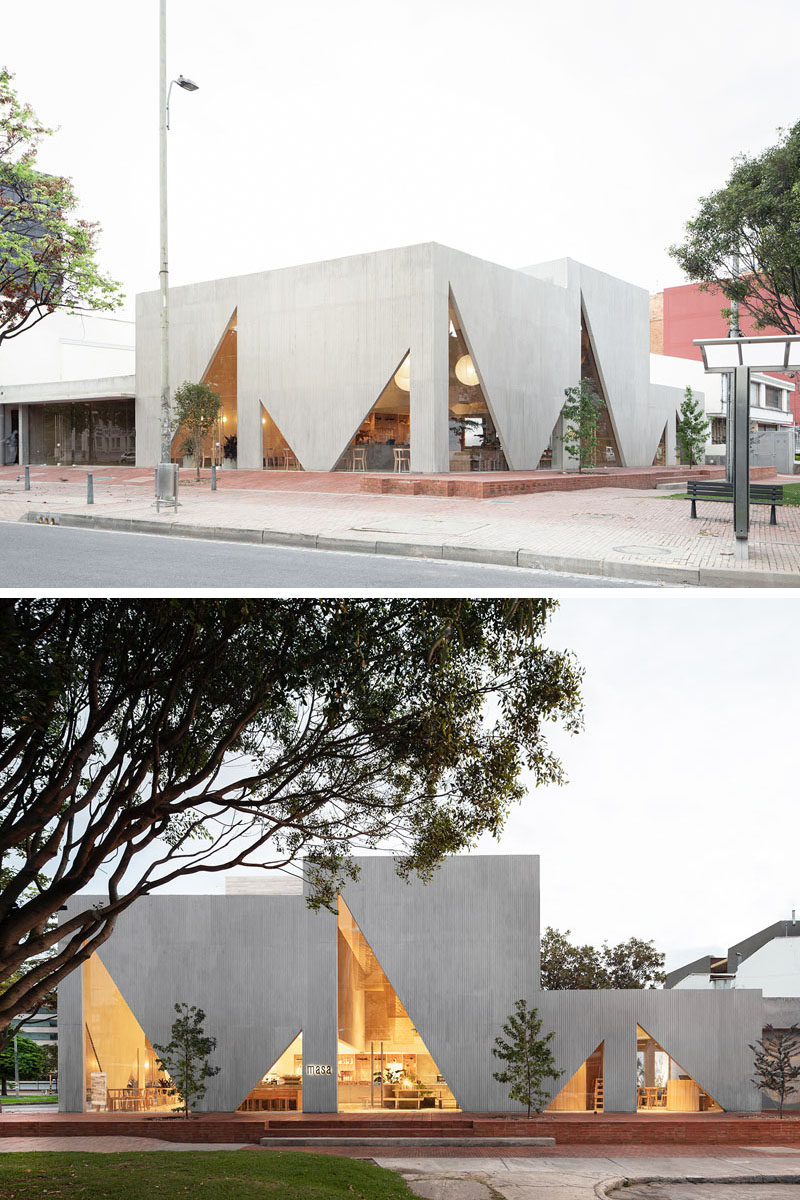Photography © Benjamin Cadena
Studio Cadena has completed the design of Masa, a new restaurant that occupies a corner along a main avenue in Bogota, Colombia.
Photography © Naho Kubota
Triangular cutouts open the facade to better connect at sidewalk level while revealing a glimpse of the interior.
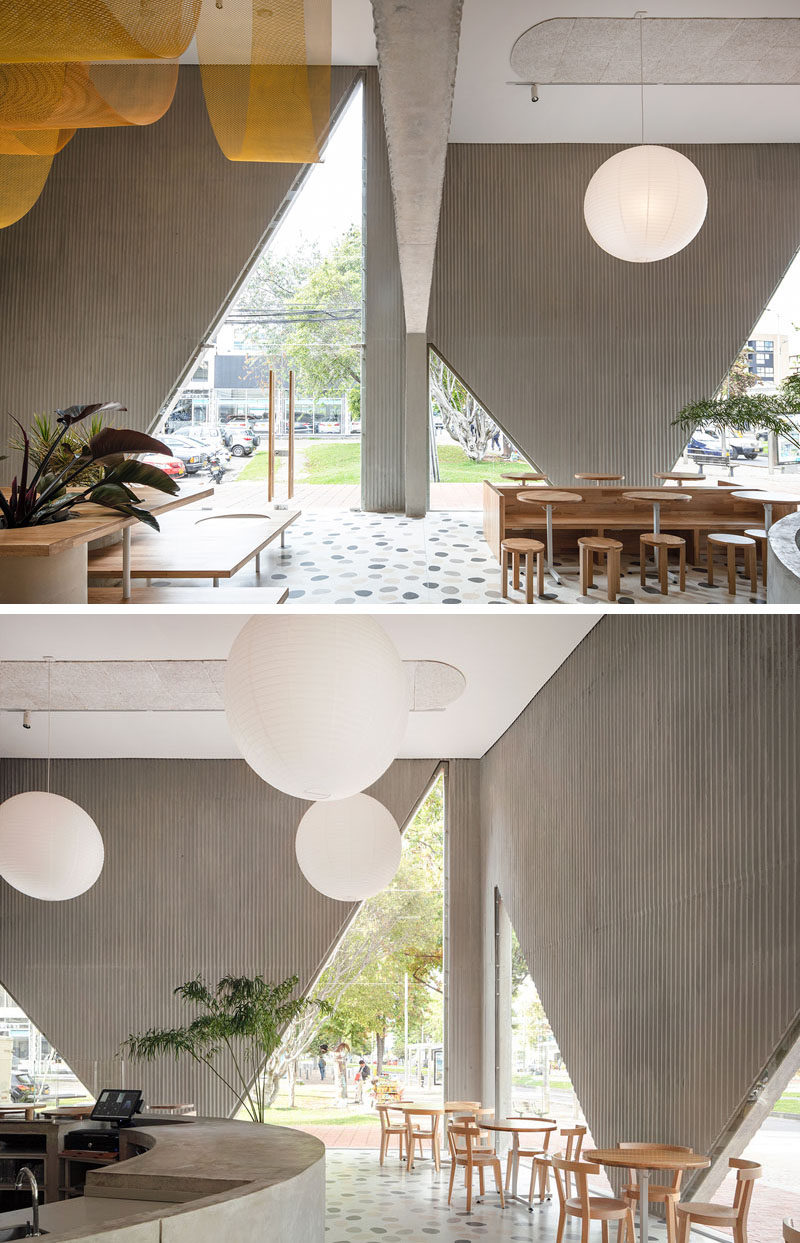
Photography © Naho Kubota
The interior space brings together a cafe, bakery, restaurant and retail space. Various seating options are featured throughout, and hanging above, decorative elements add color and interest to the space.
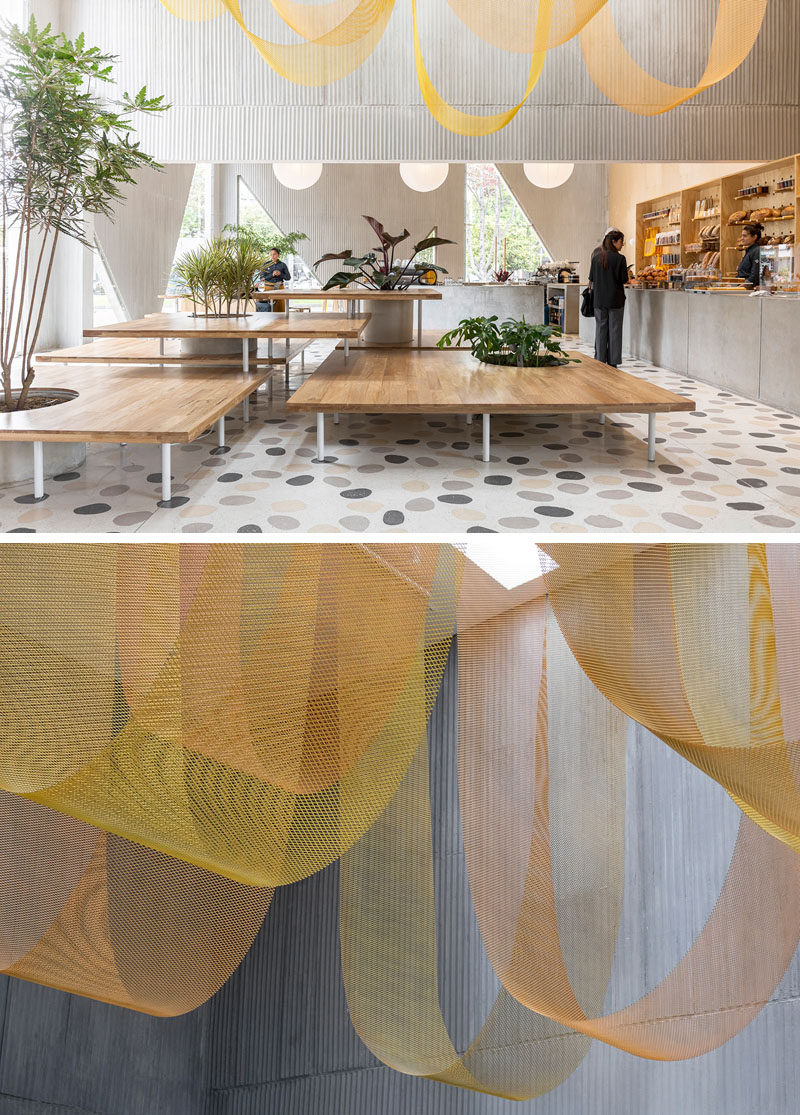
Photography © Ambiente Familiar (top) and © Benjamin Cadena (bottom)
A curved concrete service counter that extends into a straight bar area, provides the employees with plenty of room to display and sell goods.
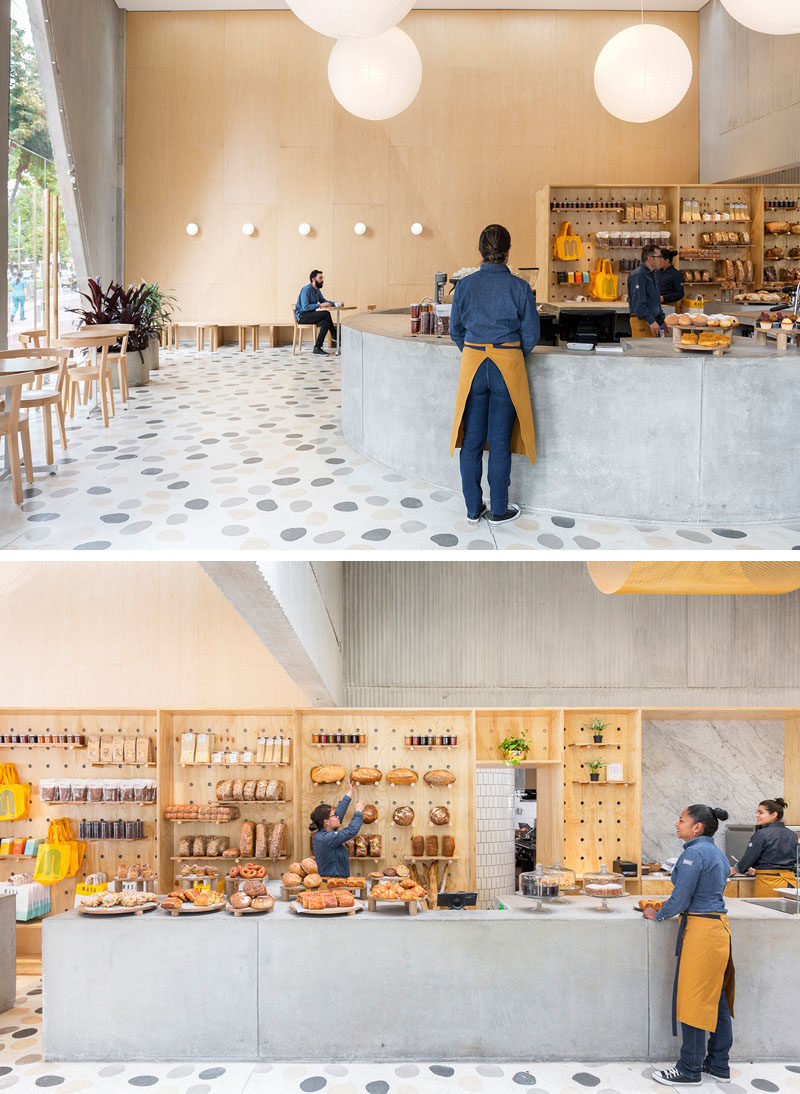
Photography © Ambiente Familiar
Colorful patterns create interest in the flooring, while a large glass wall can be opened to a private courtyard at the rear of the building.
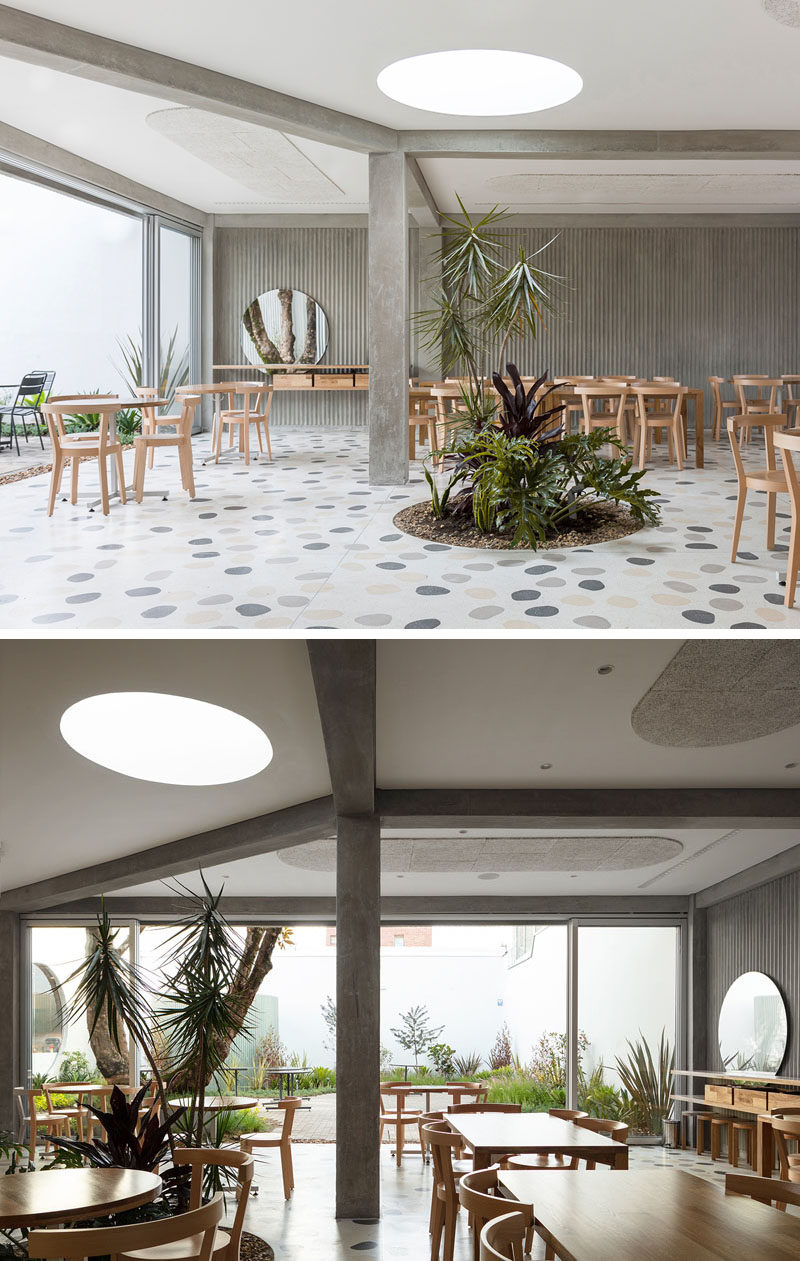
Photography © Ambiente Familiar (top) and © Naho Kubota (bottom)
In the courtyard, there’s a stone patio with seating, that’s surrounded by curved landscaping, while a round window provides a glimpse into the kitchen.
