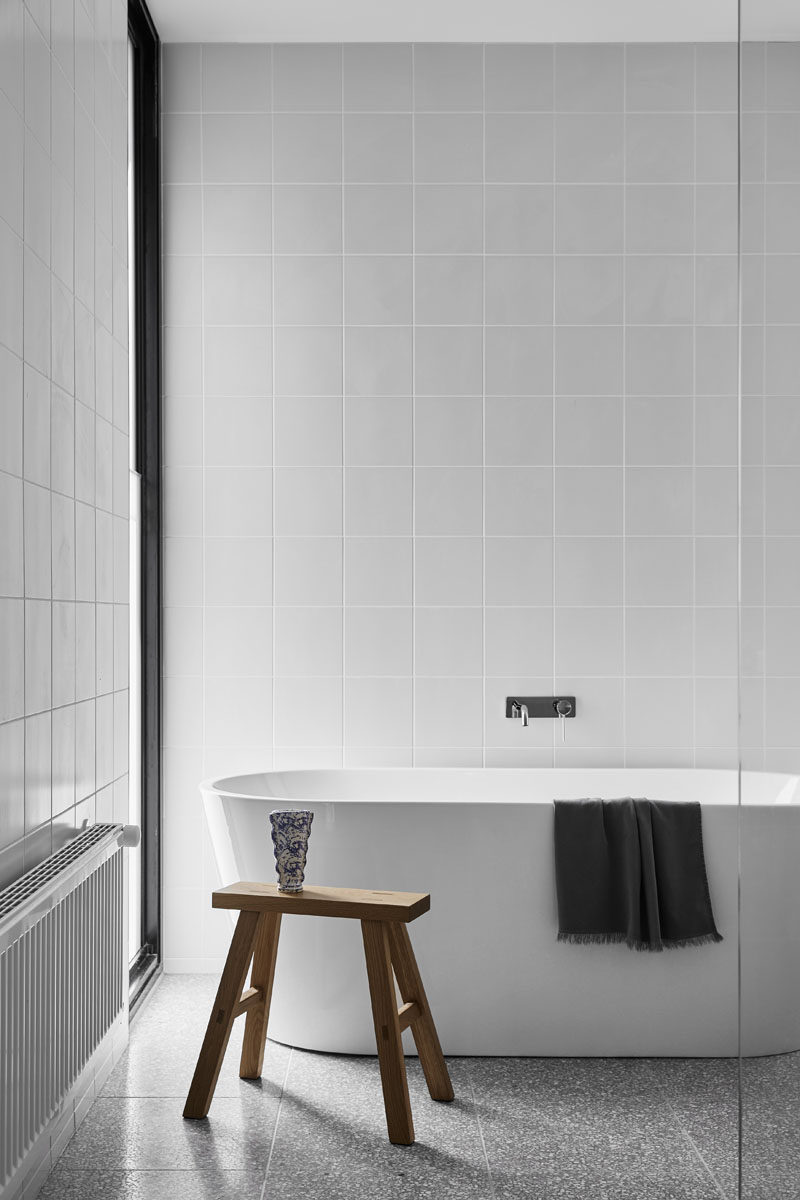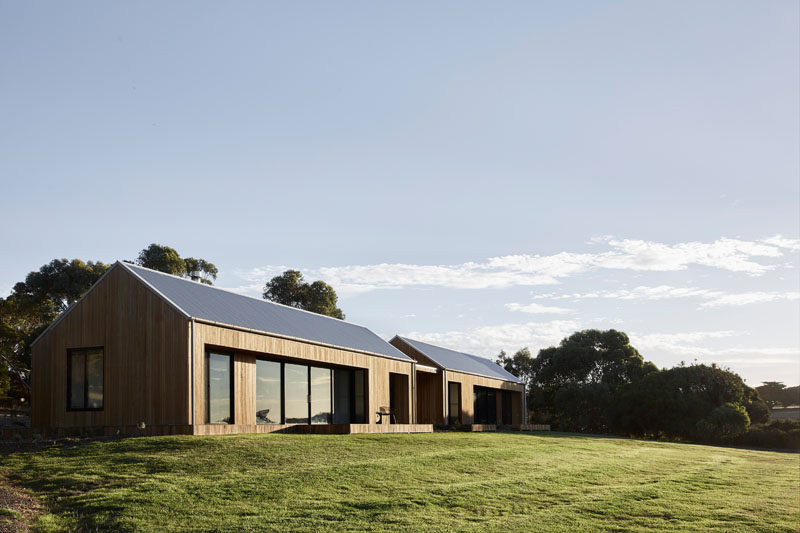Photography by Lillie Thompson
Tom Robertson Architects have designed the ‘Two Pavilions House’, a modern home that sits on property along the Victorian coastline of Australia.
The property was previously housing a prefabricated 70s kit home, but has now been replaced by a weekend retreat for three generations, that has a central breezeway to allow the family to share the connection to the landscape together.
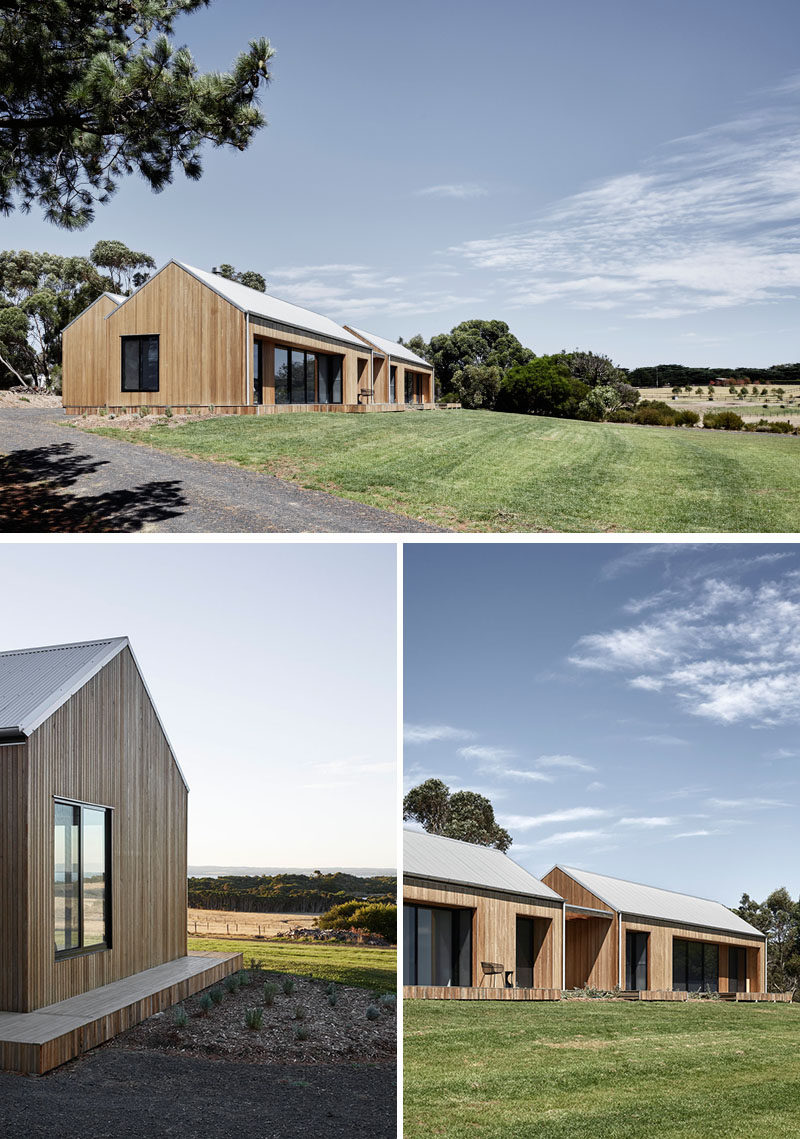
Photography by Lillie Thompson
The house has an exterior of Blackbutt shiplap, which helps to keep the house to have a simple, minimal, and warm aesthetic, that enables the family to focus on relaxation.
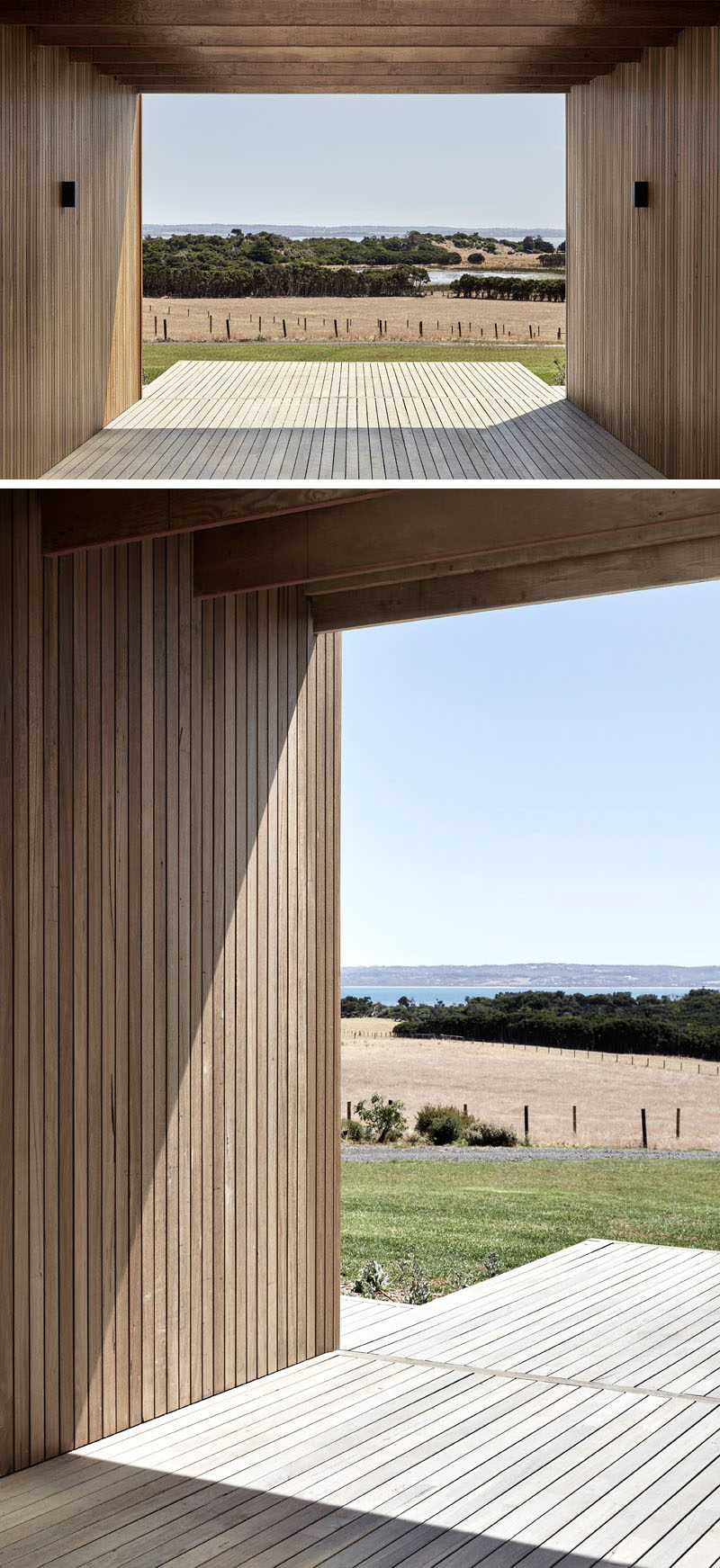
Photography by Lillie Thompson
The Blackbutt shiplap continues through to the ceiling on the interior of the home, while burnished concrete has been used for the flooring.
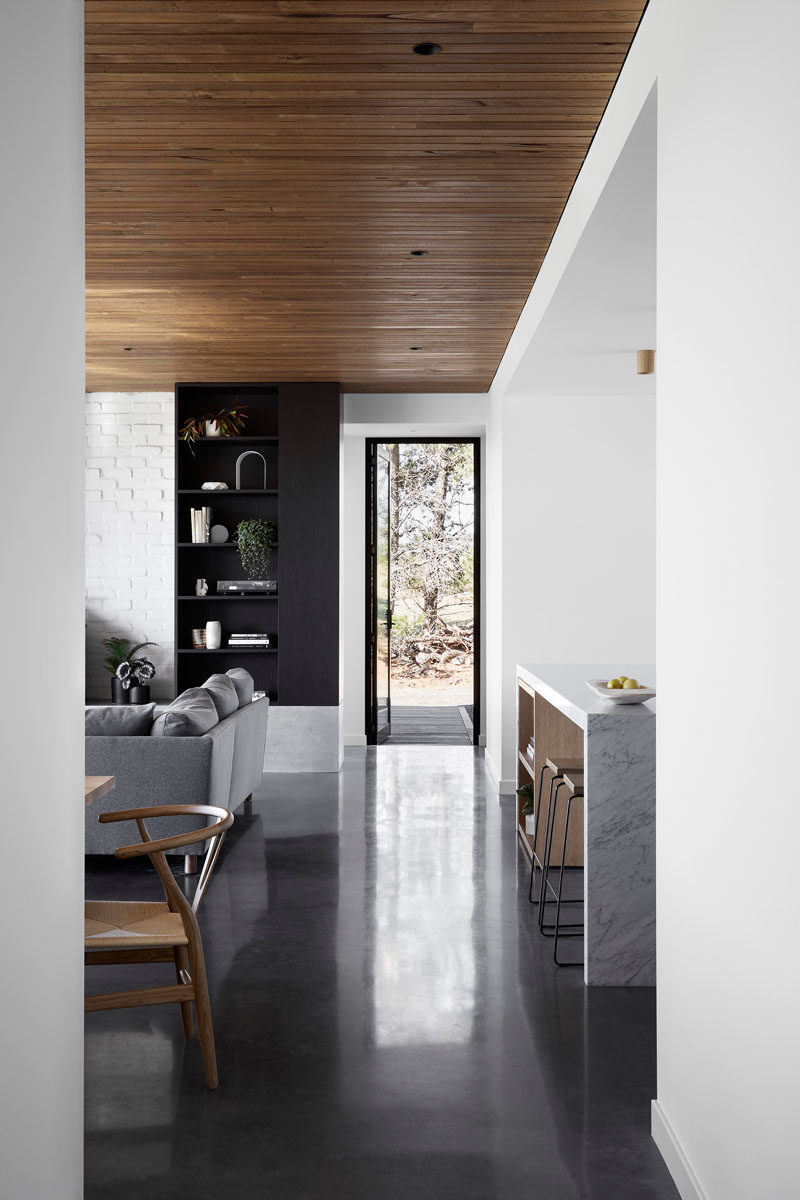
Photography by Lillie Thompson
The main social areas of the home are all open plan, with the living room, dining room and kitchen all sharing the same space.
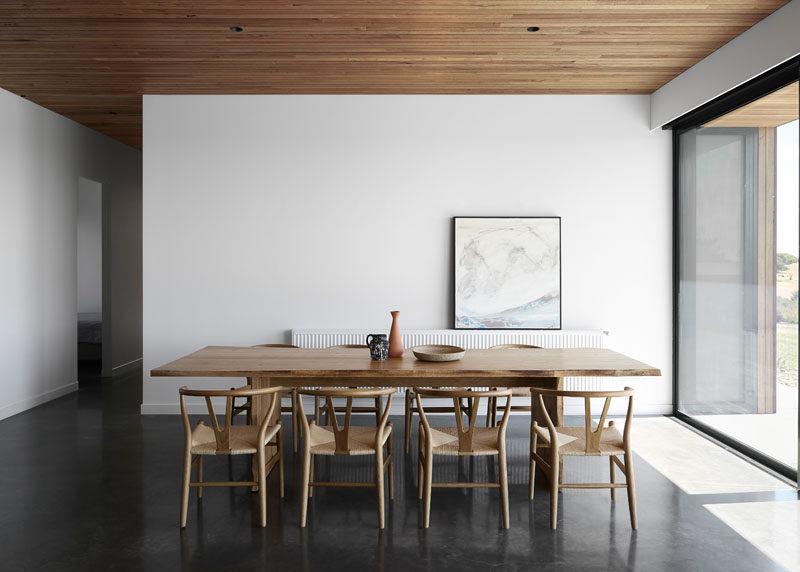
Photography by Lillie Thompson
The dining and living areas open up to a wood deck that has sweeping views of the coastline and water beyond.
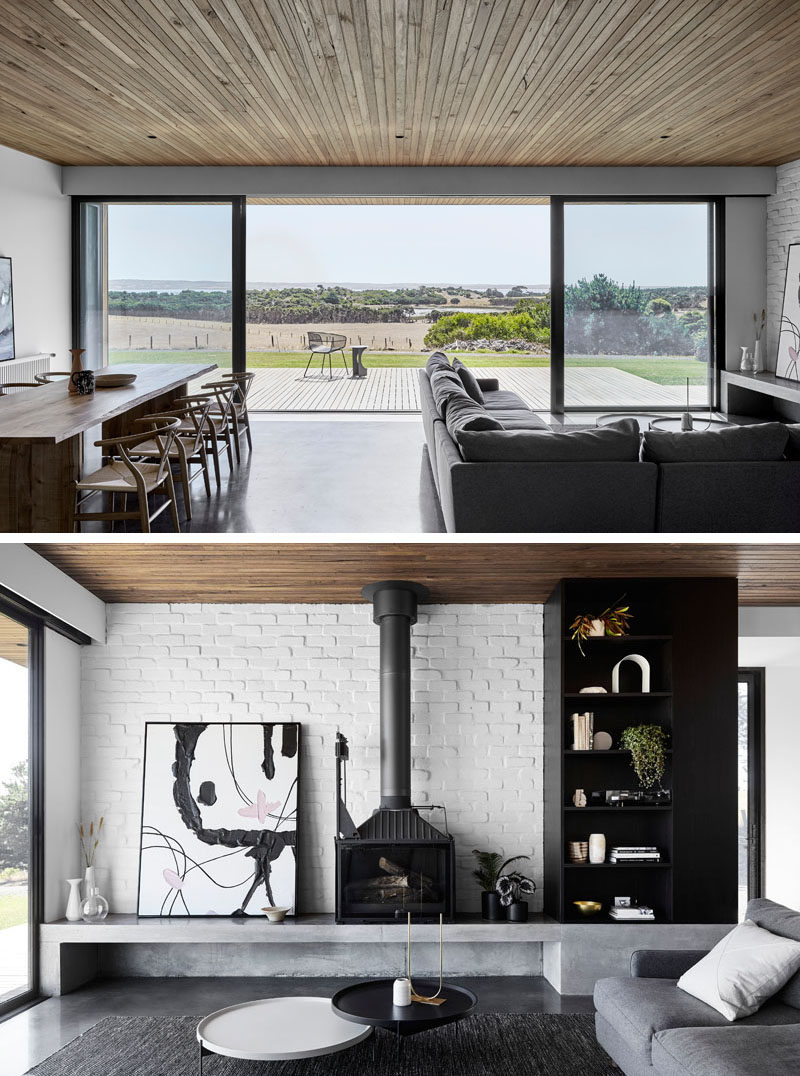
Photography by Lillie Thompson
In the kitchen, minimalist white cabinets have been combined with touches of exposed wood shelving, which are both a strong contrast to the dark flooring and window frame.
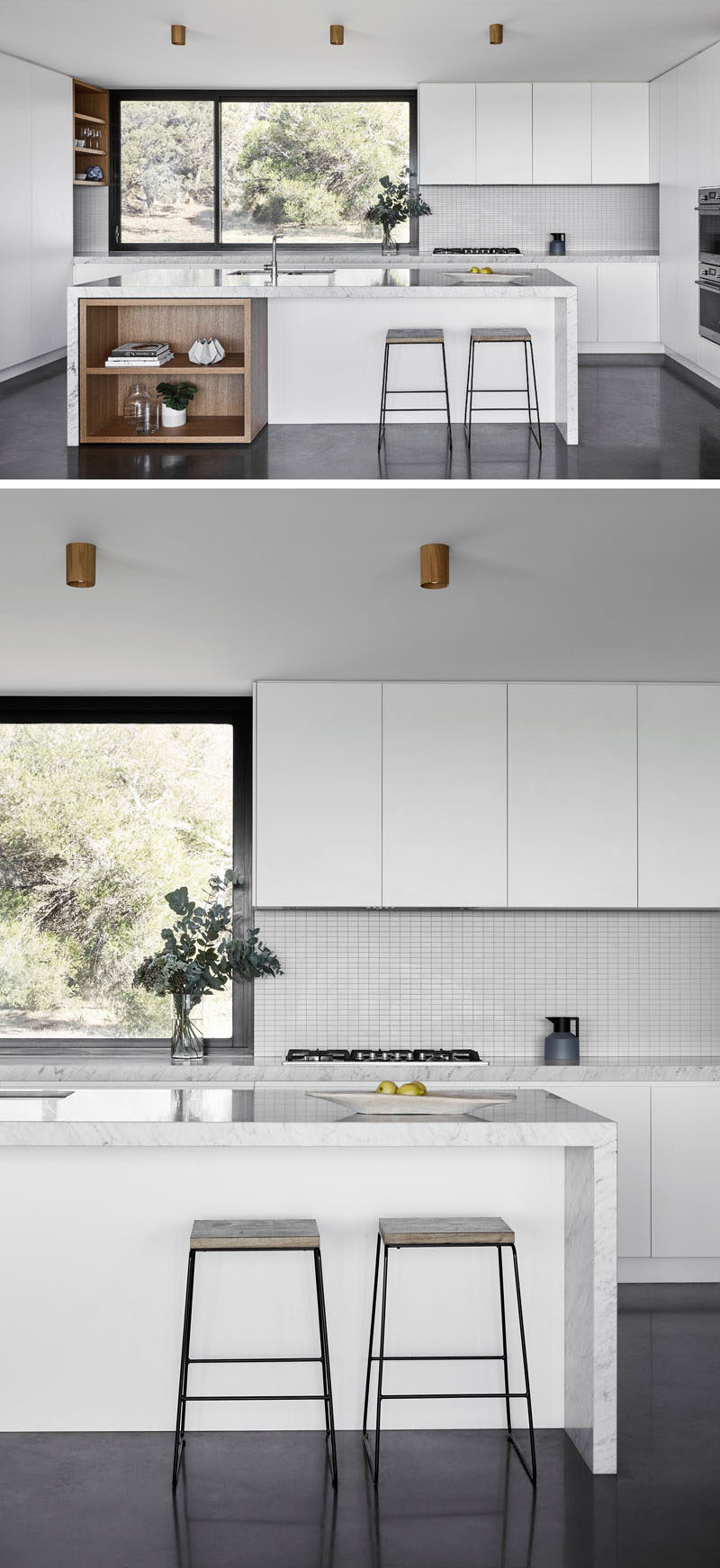
Photography by Lillie Thompson
In the bedroom, the furnishings have been kept simple yet comfortable, and a sliding glass door opens to the deck.
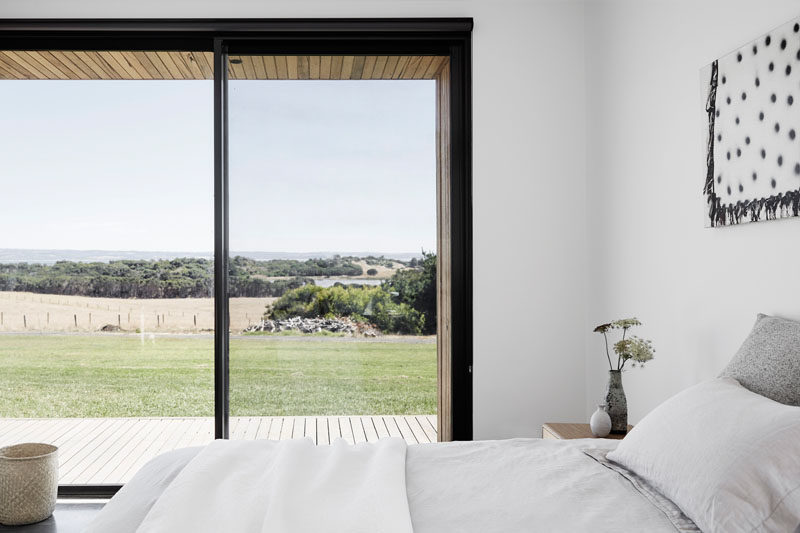
Photography by Lillie Thompson
In the bathroom, a wood vanity adds a natural touch to the mostly white space.
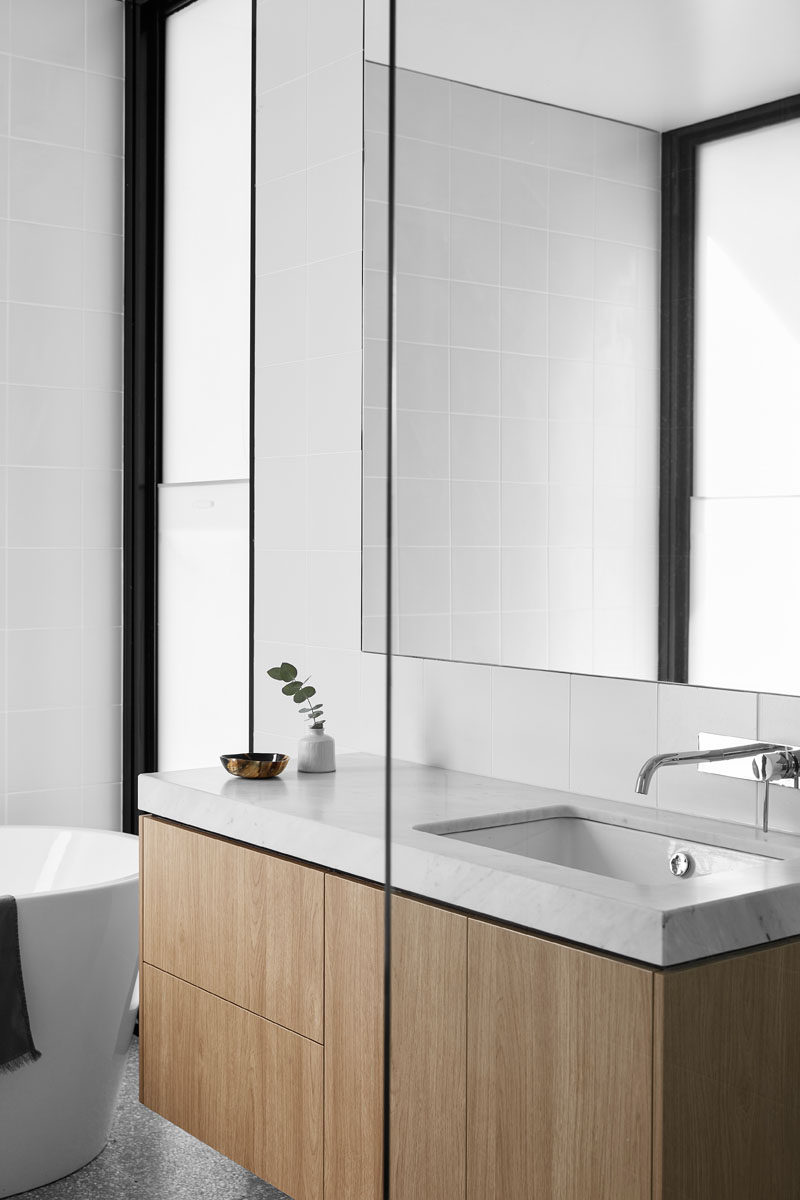
Photography by Lillie Thompson
Square tiles have been used to cover the walls, while a freestanding white bathtub is positioned to take advantage of the views out of the window.
