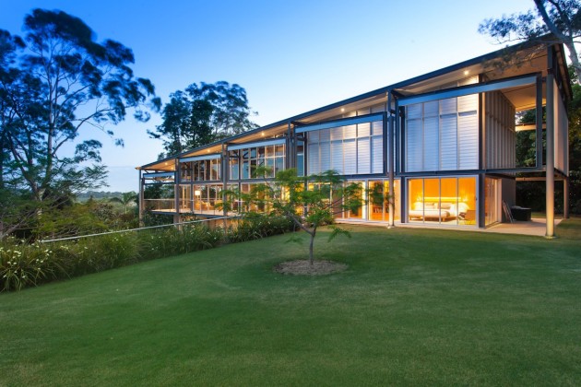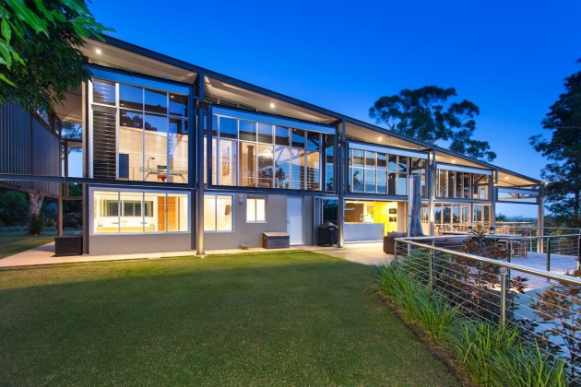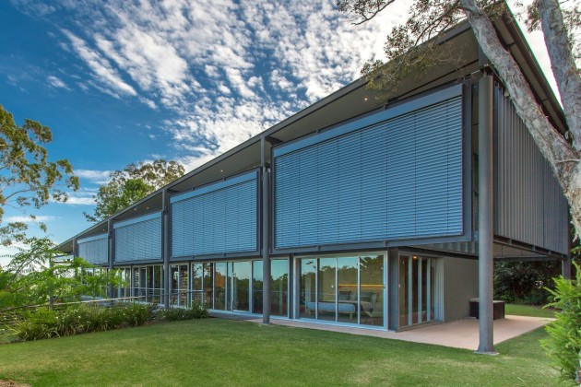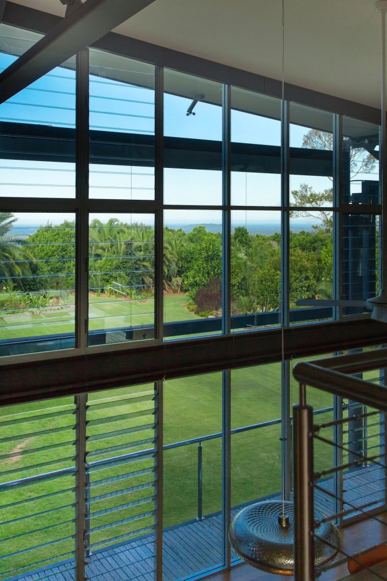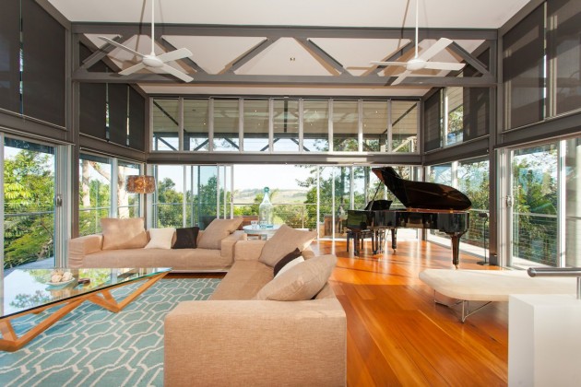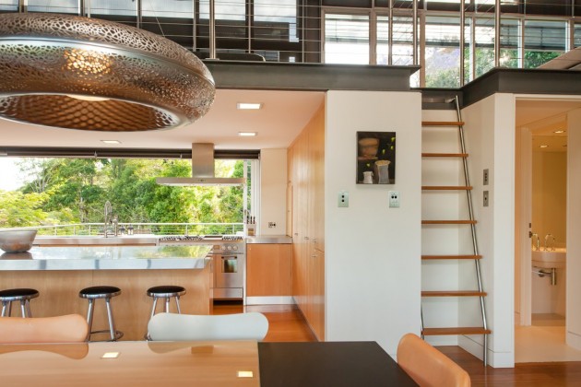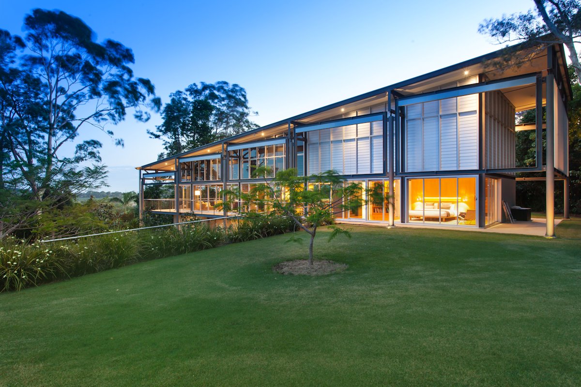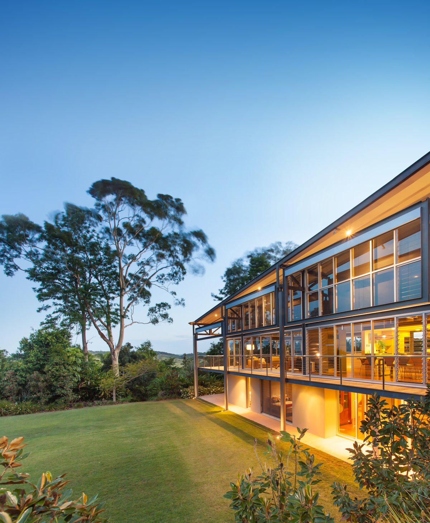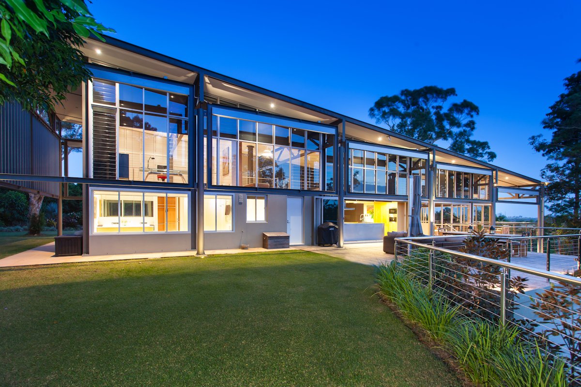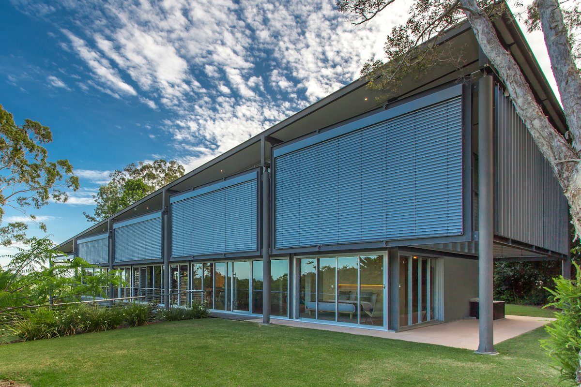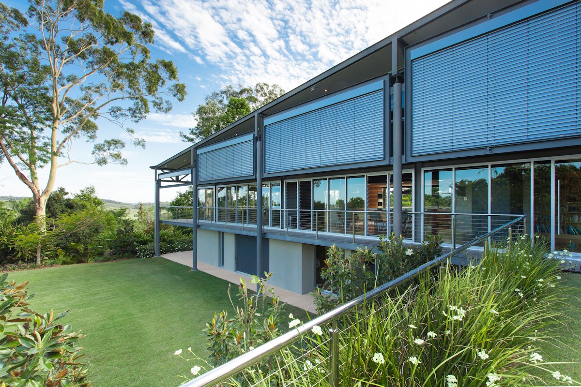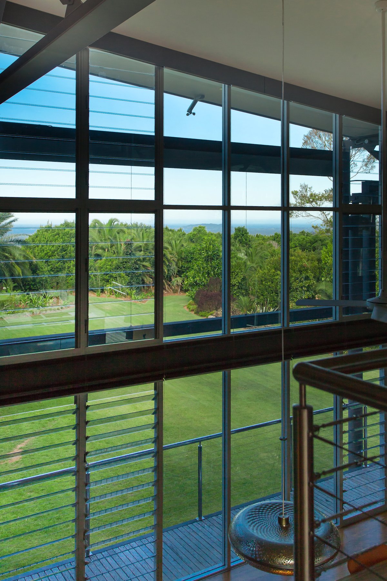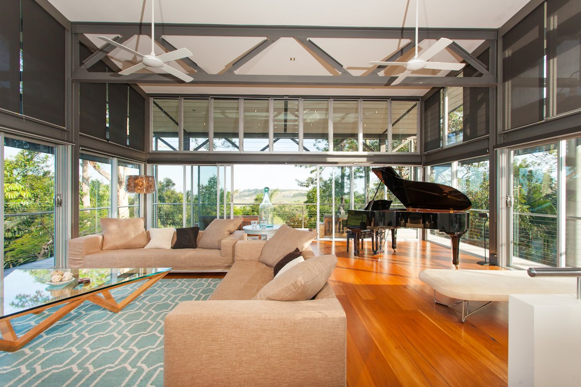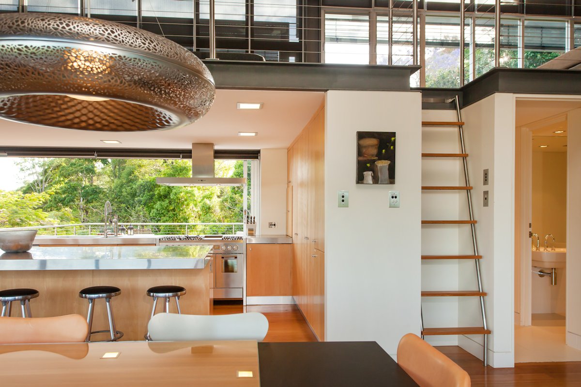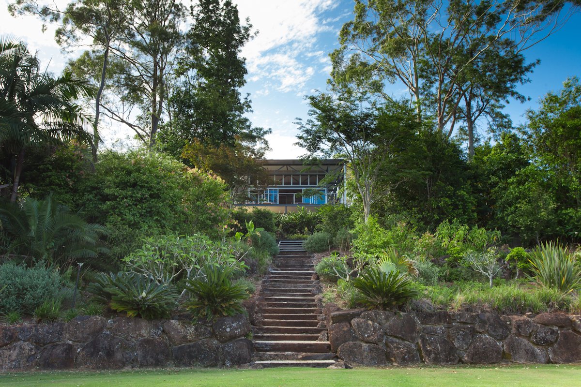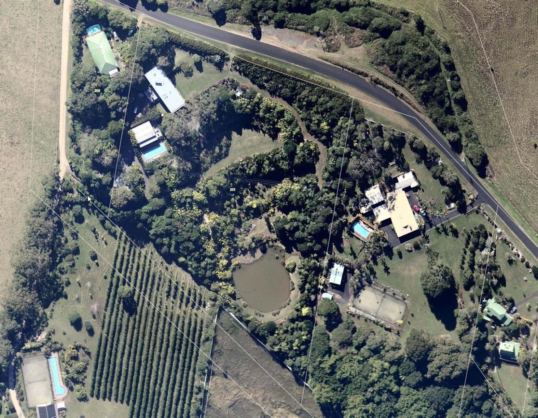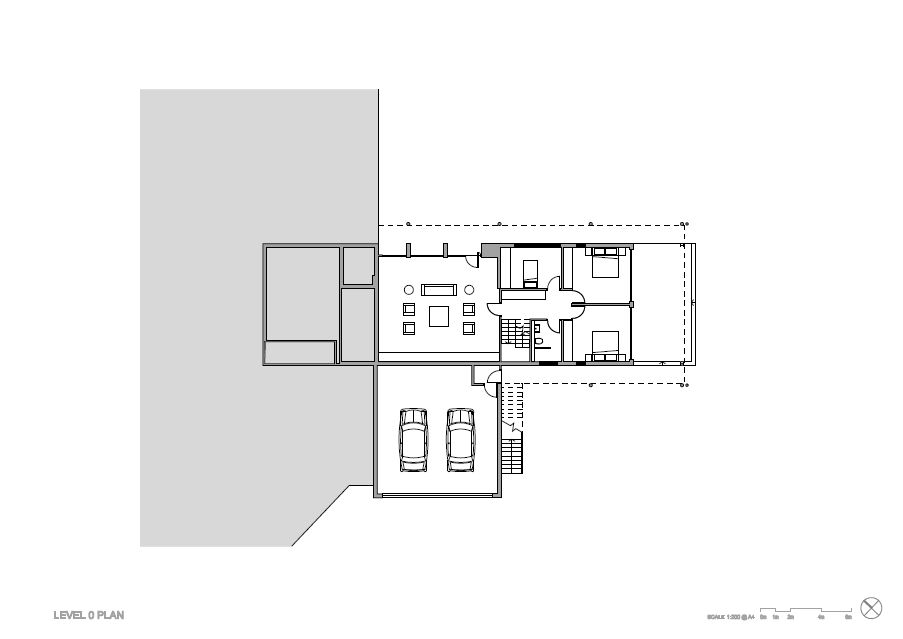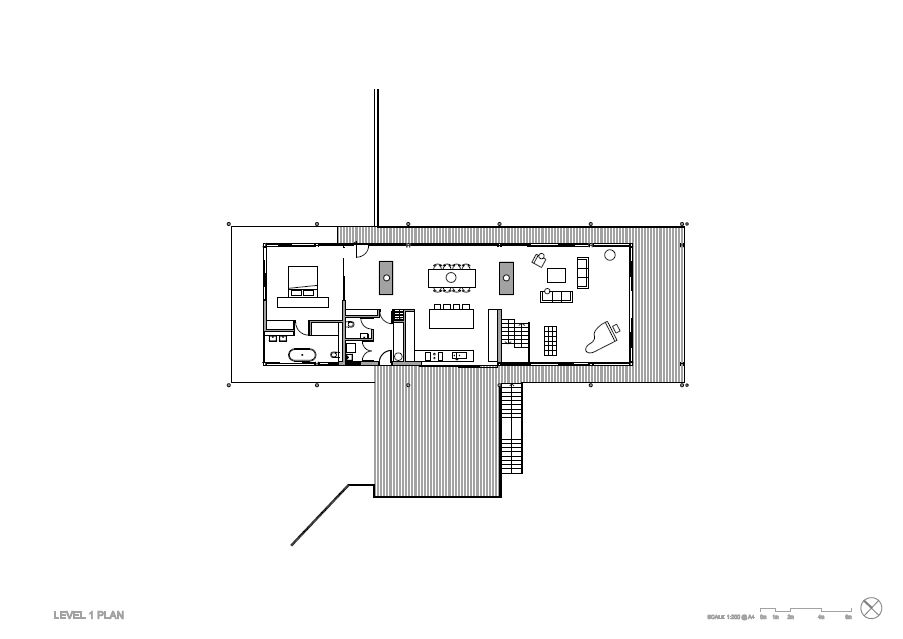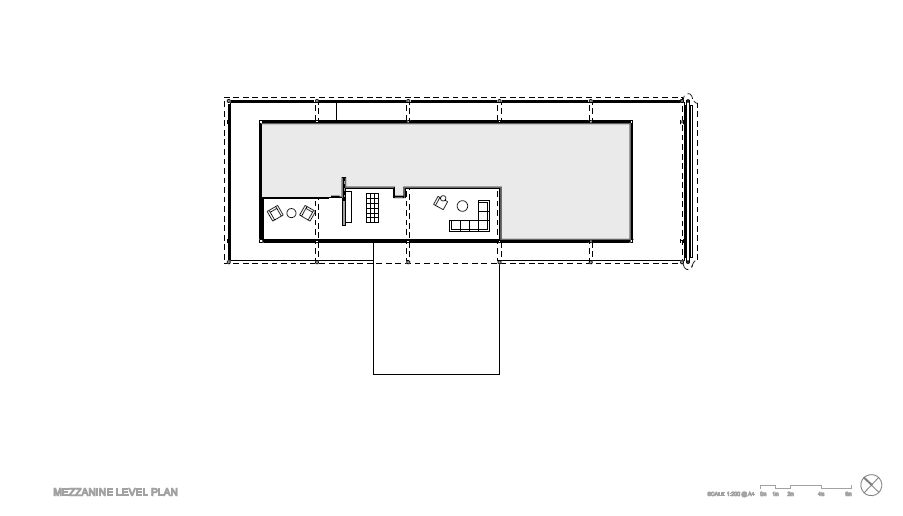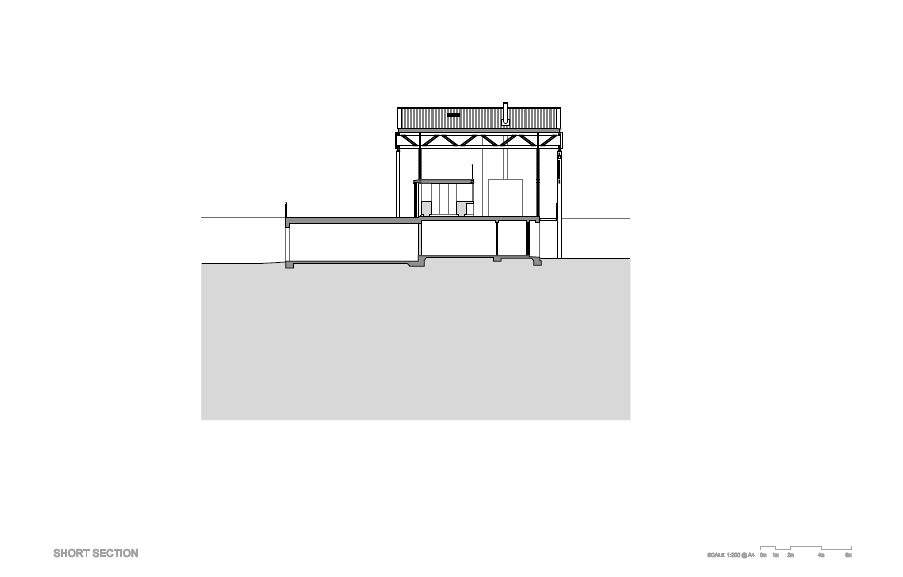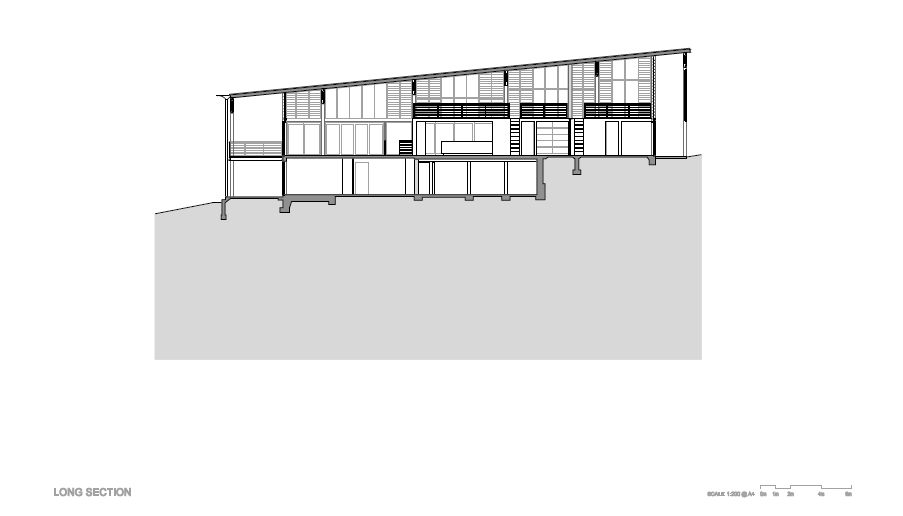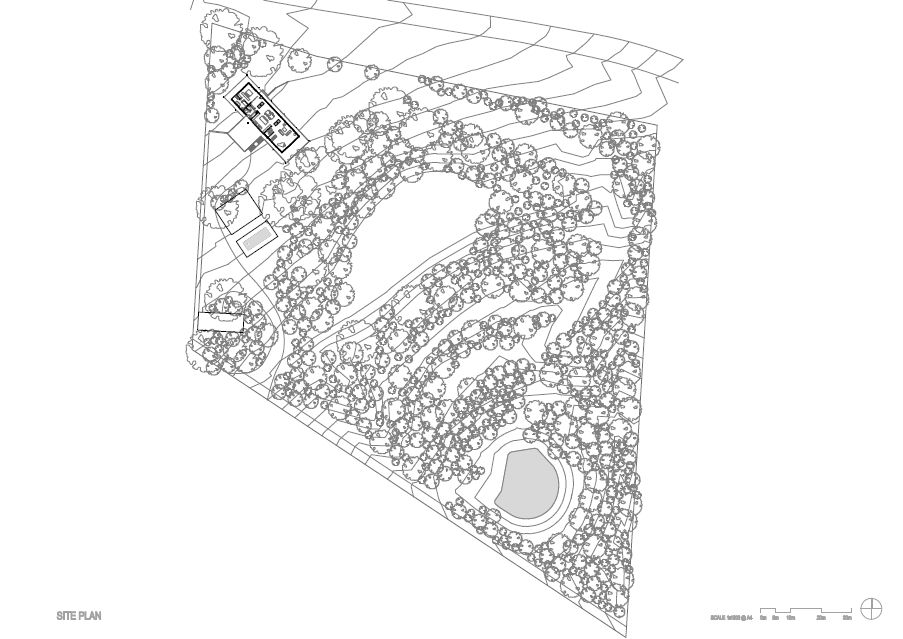Tzannes Associates together with Sarah Foley of Bosanquet Foley Architects, completed a home in Byron Bay, Australia.
Project description
The architectural language of this house draws from a tradition of lightweight, well ventilated and light filled structures that are characteristic responses to the environmental conditions in the Byron Bay area of far northern NSW – extreme heat at certain times of the year, high rainfall, humidity, damp and a pressing need to manage the heat of the sun, yet maximize light and airflow throughout the year.
The existing brick and tile home was completely disconnected from its surroundings. Suburban and squat, it could have been anywhere: brick and tile, dark and dank, with a limited access to the outside, allowing only minimal cross ventilation and little natural light. The house sat heavily and uncomfortably in the landscape, and was poorly oriented for solar control.
Post redesign, the result is an inspiring, light filled home that sits lightly in its landscape, is appropriate for its environmental conditions, with a fundamental relationship to its surroundings, and significantly improved thermal and ventilation performance.
To achieve this, the hipped roof and upper brick level of the old house was removed, replaced with a steel framed skillion roof, glass doors and glass louvres to provide abundant ventilation and plentiful natural light. Abundant lush natural vegetation and established trees surrounding the house were retained and enhanced with further planting, to maximize privacy and ensure the changes had a negligible impact on the surrounding landscape, and also on the streetscape.
The skillion roof was carefully designed to follow and reflect the site’s typography, connecting the whole building and its various rooms directly to the site. The steel and glass structure also directly connects the interior spaces to the surrounding landscape. Verandas wrap the house, enhancing the sense of connection with the landscape. Solar control is achieved through the overhang of the skillion roof on all sides, and by placing shading louvres to the north and west, where the sun is strongest. The oversized gutter on the eastern side of the house collects rainwater.
So although the location of the house is unaltered, its connection to the landscape, the quality of the spaces and light, and its environmental performance, are all dramatically improved.
Design Director: Alec Tzannes, Tzannes Associates
Documentation and Administration: Bosanquet Foley Architects
Photography by Saul Goodwin
