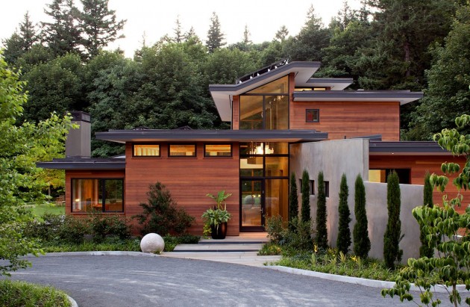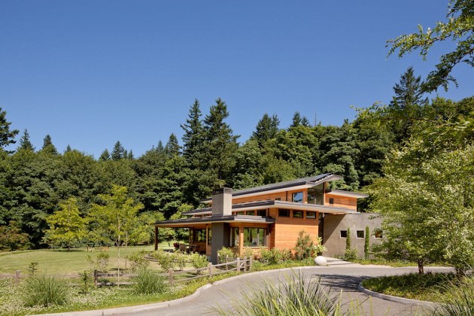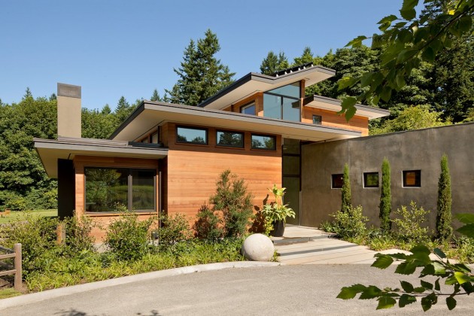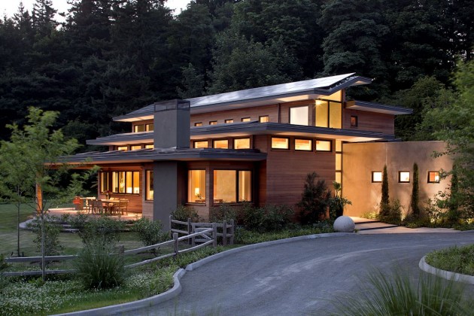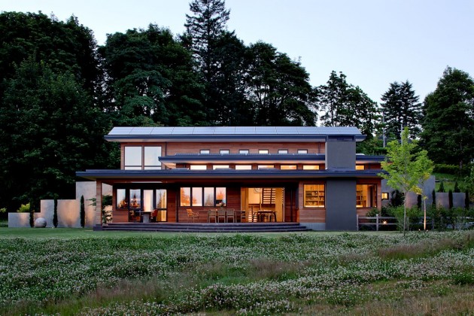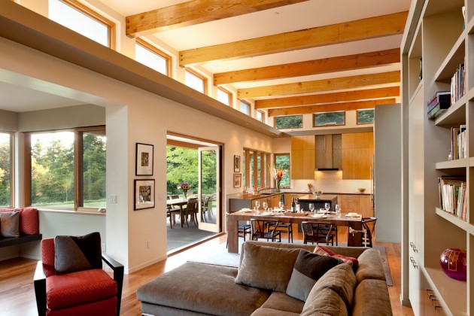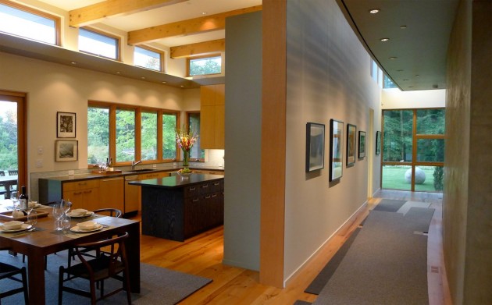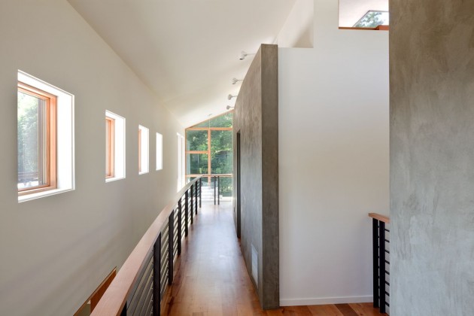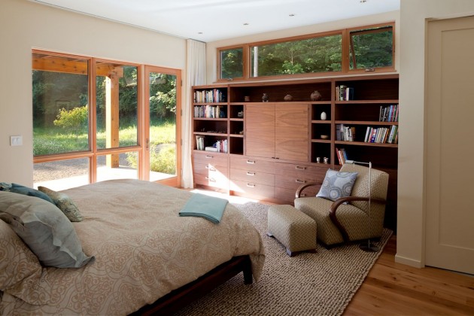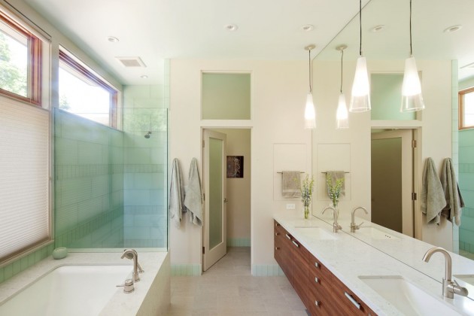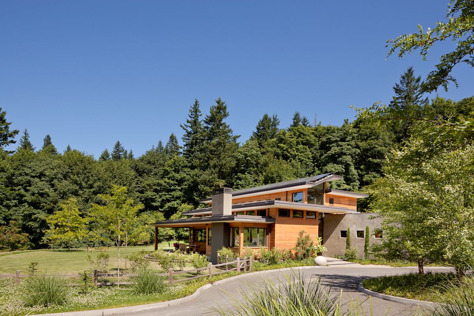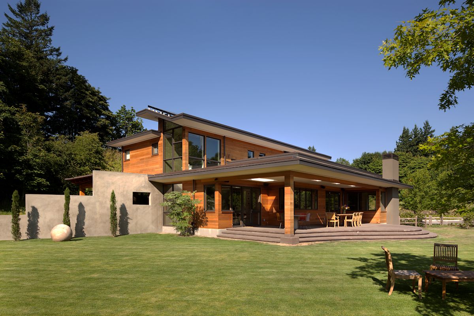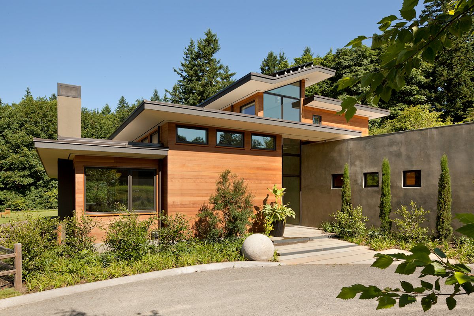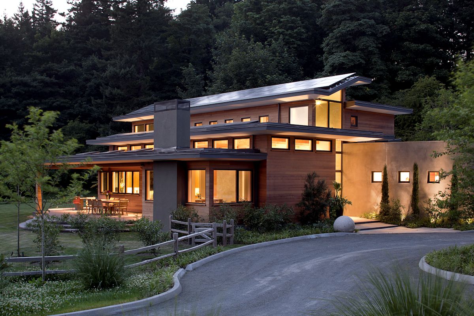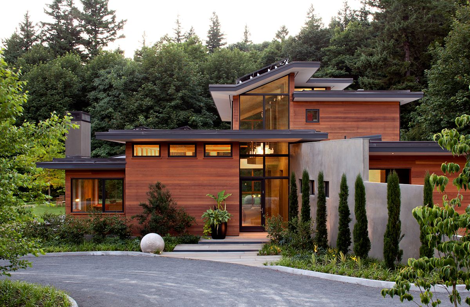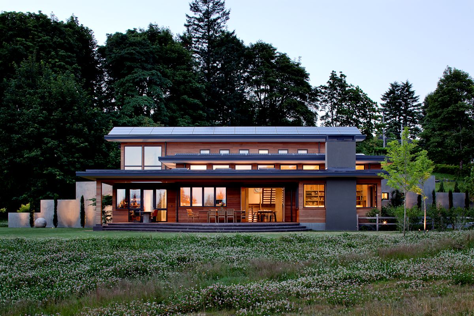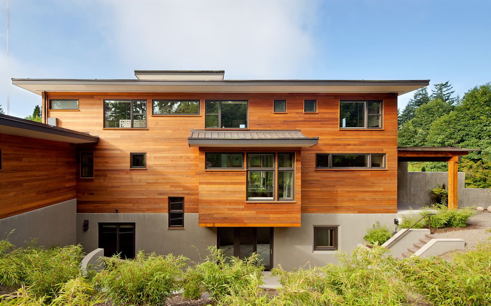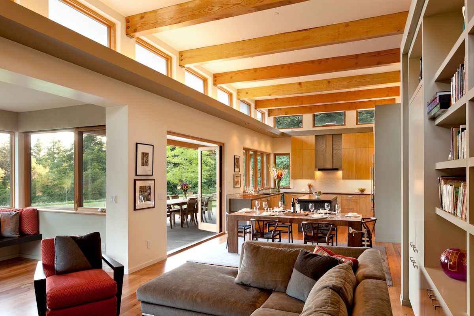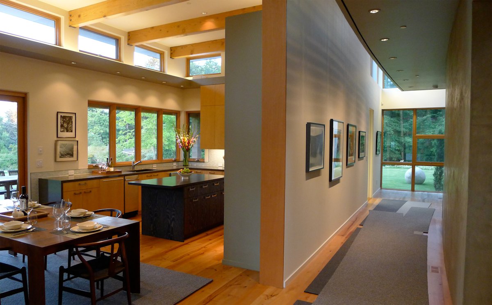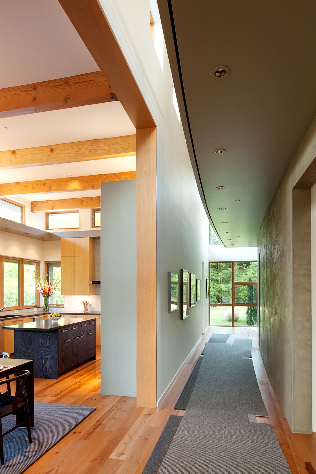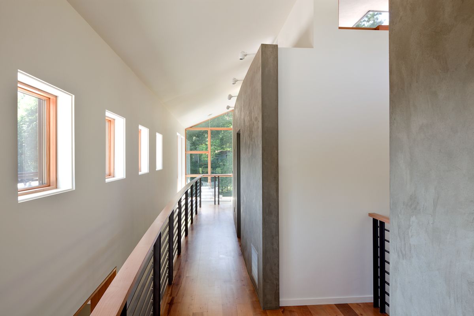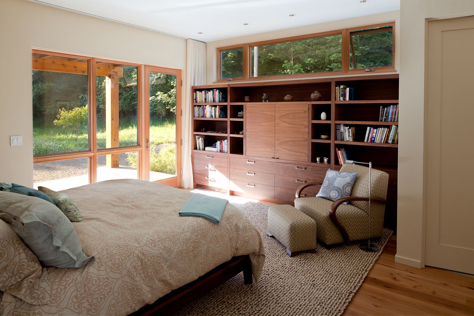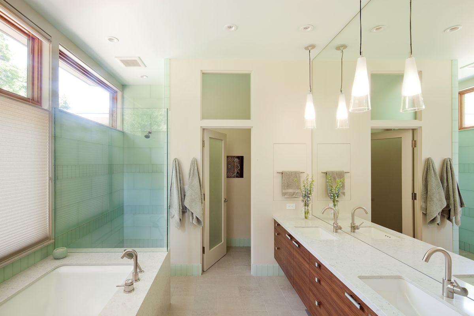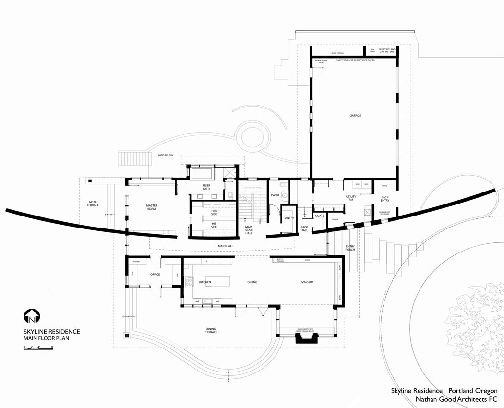Nathan Good Architects have designed a contemporary family home in Portland, Oregon.
From the architects
The 1.7 acre site is relatively level and within a mile of downtown Portland. The home was positioned at the far north side of the lot to reduce the impact of noise from the Skyline Boulevard, optimize the daylighting of the sun’s path, and facilitate views from the interior of the home to the yard.
Notable Features:
a) A well-appointed contemporary home that is certified green (LEED Platinum)
b) The home is designed for an abundance of natural light in a climate dominated by overcast skies
c) The residence is on the path towards being net-zero-energy in that it is engineered to generate as much solar-electric energy on-site as the home consumes annually.Owners:
The clients are middle-aged with active lives that revolve about their three children. Both parents required a home office. A small home gym reduces travel time to the health club. An acoustically isolated game room accommodates their children and their friends on the lowest level to the home. They actively support the publication of their home yet ask to remain anonymous.Layout of the Home:
4,200 square feet of conditioned space distributed over three levels, completed in 2012Main Level: entry hall, great room (kitchen dining, living), pantry, master bedroom, utility room, ½ bath, garage
Upper Level: 3 bedrooms and 3 bathrooms
Lower Level: game room, exercise room, ½ bath, mechanical and storageThe home was designed with an elongated floor plan in the east-west direction to maximize exposure to sunlight and visual connectivity to the yard. A plaster-clad curved wall serves as the organizational element in the home. Social areas to the home are located along the southern edges with private and utilitarian spaces located across the northern side of the home. The home is stacked in three levels to minimize the building footprint on the site and keep enable all rooms to have excellent access to views and daylight.
Materials
Most of the materials for the home came from within a 500-mile radius. All of the stone, composite counters and tile were produced and shipped from the US. The only know materials that were imported from outside the US include the heating and ventilation equipment, various electrical components, many of the lighting fixtures, and most of the appliances. Some of the materials used in the construction of the home were salvaged from the previous home: timber beams, concrete foundations pulverized for road base, and 2x-framing lumber. All of the remaining wood framing for the home is FSC-certified. The FSC-certified madrone flooring was locally sourced.Water
Water efficiency goals led to low-flow plumbing fixtures and dual-flush toilets. All of the stormwater for the property is managed on-site with a ninety-foot long bio-swale that leads to a retention pond at the SW corner of the property. The only part of the site with non-porous paving is the concrete pad outside the garage and a small area at the entry. A grass lawn is one indulgence of water in an otherwise drought-tolerant landscape. A rainwater harvesting system has been designed and engineered for the home, yet has not yet been installed. The green roofs are scheduled for installation in the spring of 2013. All of the wastewater for the home is managed on the property with an engineered septic system.
Architect: Nathan Good Architects PC | Nathan Good, AIA, IIDA, LEED AP, Lydia Peters, AIA, Forrest Good
Interior Designers:Nathan Good Architects PC (space planning and interior finishes) and Karol Niemi Associates (kitchen & cabinetry design)
Landscape Designer: Cynthia Woodyard
Photography by Jeremy Bittermann
