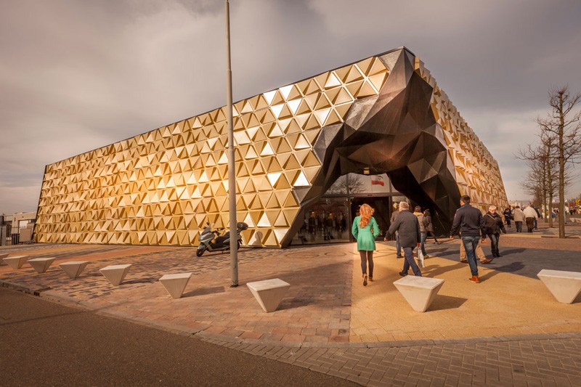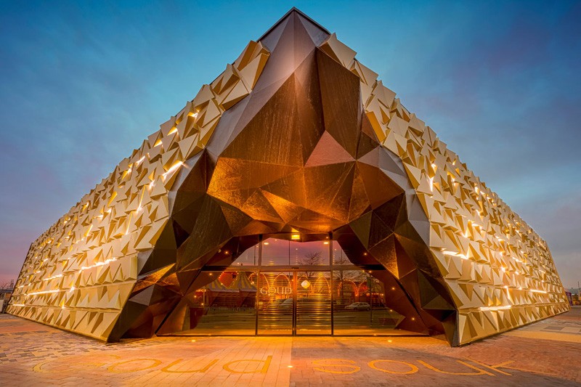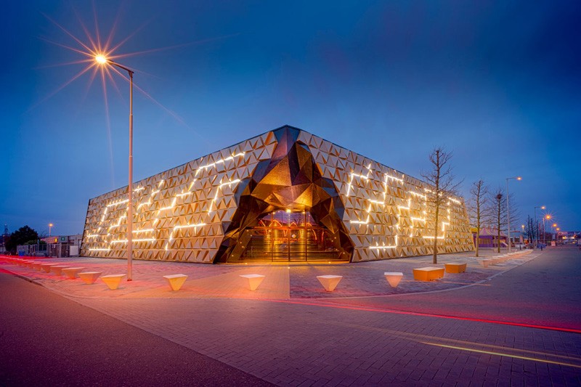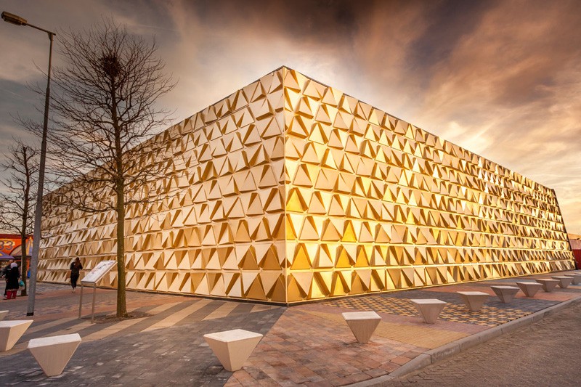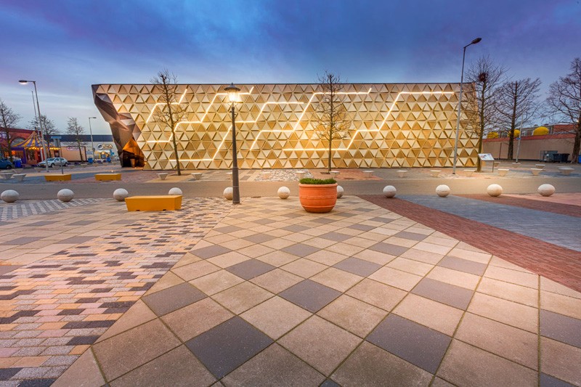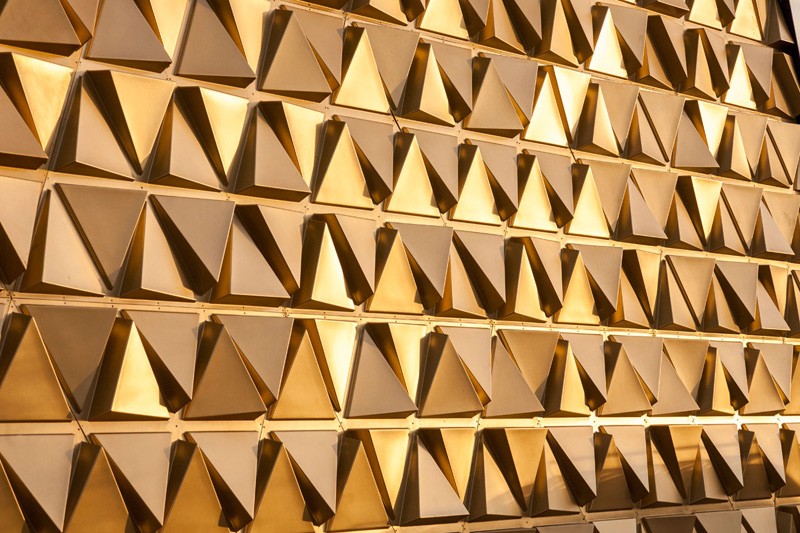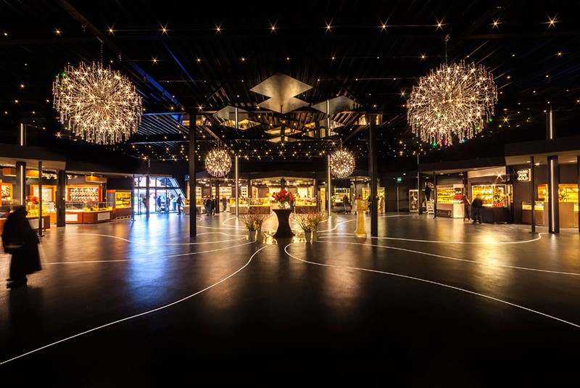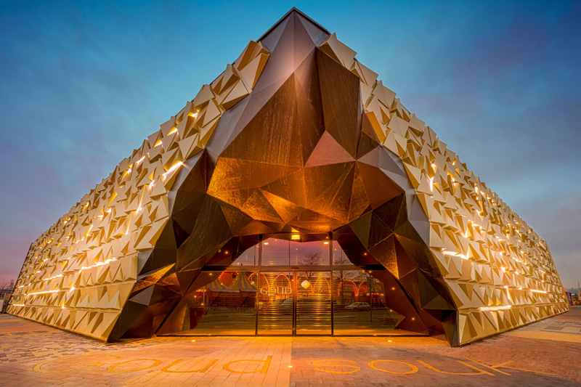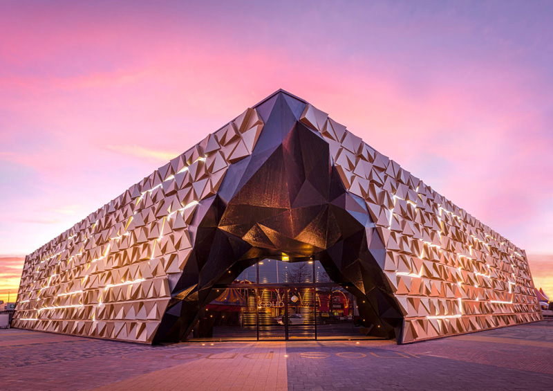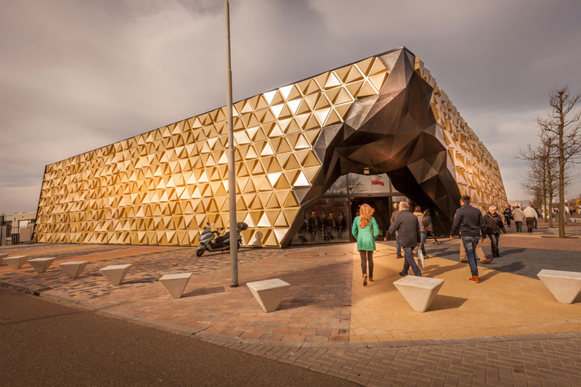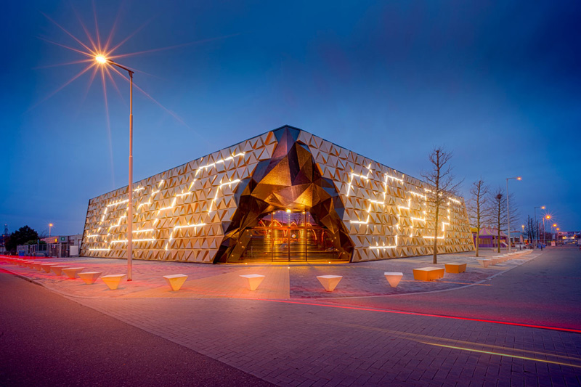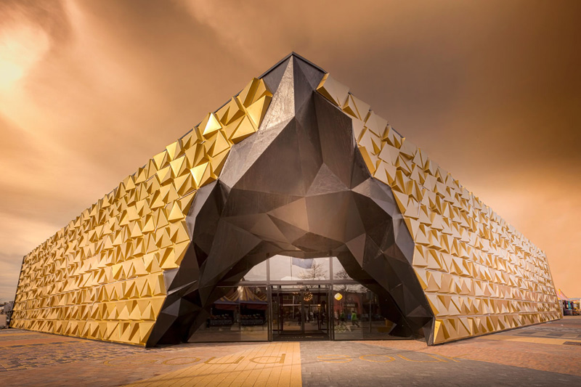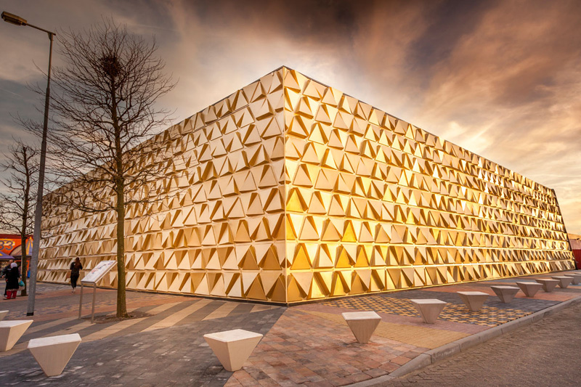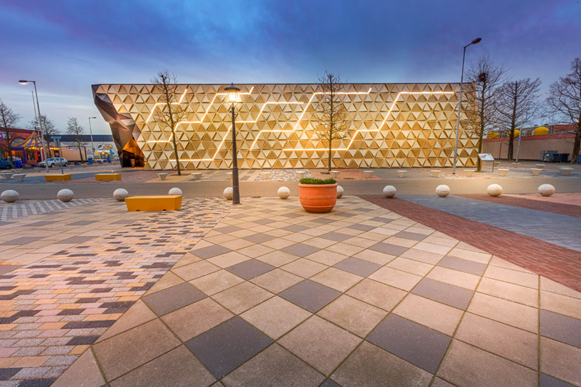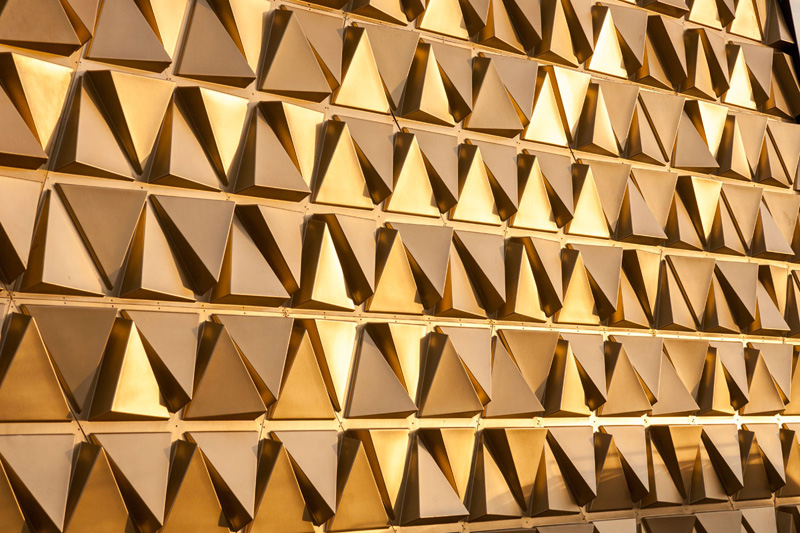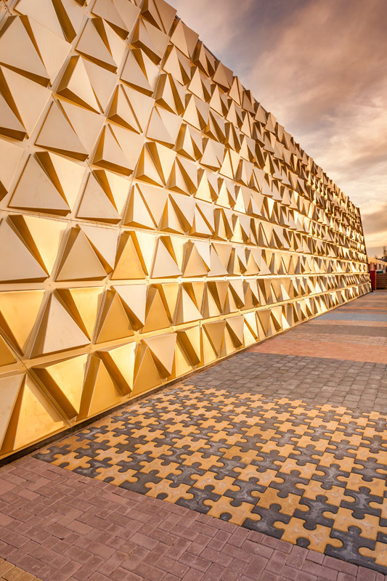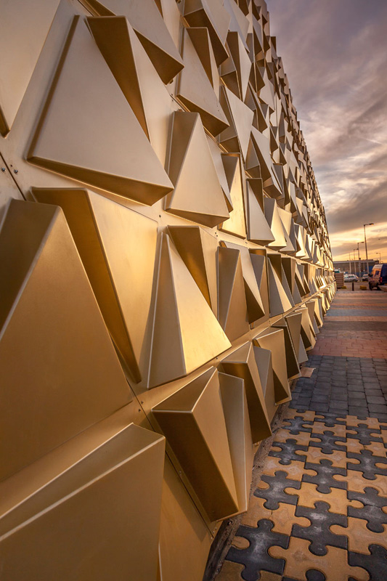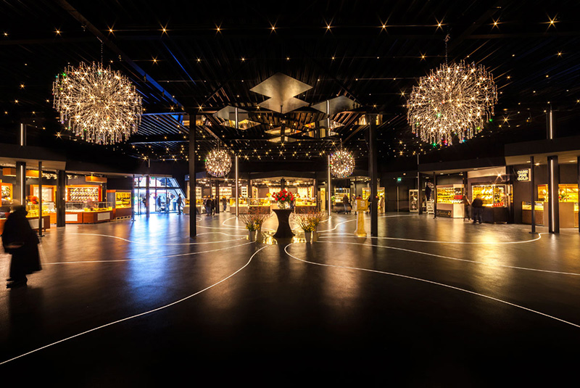Liong Lie Architects collaborated with Leaders against routine to design the Gold souk, a cave-like building that has retail space for 29 gold dealers and goldsmiths in Beverwijk, The Netherlands.
Liong Lie Architect’s description
CLIENT – The Bazaar in Beverwijk, The Netherlands, the biggest indoor market of Europe, is our client. The Goud souk (“Gold souk”) will be the new building for the gold dealers and goldsmiths, who now gather each week-end along the Goudstraat (“Goldstreet”) at the Eastern Market of the Bazaar.
DESIGN – The exterior is defined by a 35 meter long facade that explains the visitors in a glance what they can find here: all that glitters is gold! The entrance is clearly marked. Here, the ‘nugget of gold’ has opened up to provide access to the ‘cave’ where the real golden treasures are safely displayed.
Contrary to the exterior of the building, which is very visible and prominent, the design of the interior is very modest. Everything is black, even the reflective floors and ceiling. In combination with the lighting, the attention is directed to the shining of the displayed jewelry of the gold dealers! And in the end, that is what it’s all about.
The building and its surroundings are designed in such a way with safety and ‘crash’ protection as part of the design. The inverted pyramids aren’t just functional – because of their triangular form they also enhance the design of the facade and match with the character of the Goud souk.
EXECUTION – The golden facade of the Goud souk consists of relief panels with a triangular pattern. By repeating these panels throughout the whole facade with a varied orientation, a very diverse facade emerges, a real eye catcher. Thanks to the lighting between the panels, the golden facade shimmers day and night.
The power of the layout design of the interior of the Goud souk is the simplicity: the faceted form of the display cases provides a very large show case surface and excellent visibility. The displays of the jewelry are in fact extended into the hall.
PHASE – The Goud souk is completed beginning of 2015. The client and future tenants are very positive and enthousiastic about the plan, especially about the design and the visual experience. Only one big hall, with just gold dealers, a very strong concept for both tenants and visitors of the Goud souk. And all this in a building that looks like a gold bar, with a secret cave inside, containing the loot of the forty thieves.
Design: Liong Lie Architects and Leaders against routine
Photography by Hannah Anthonysz
