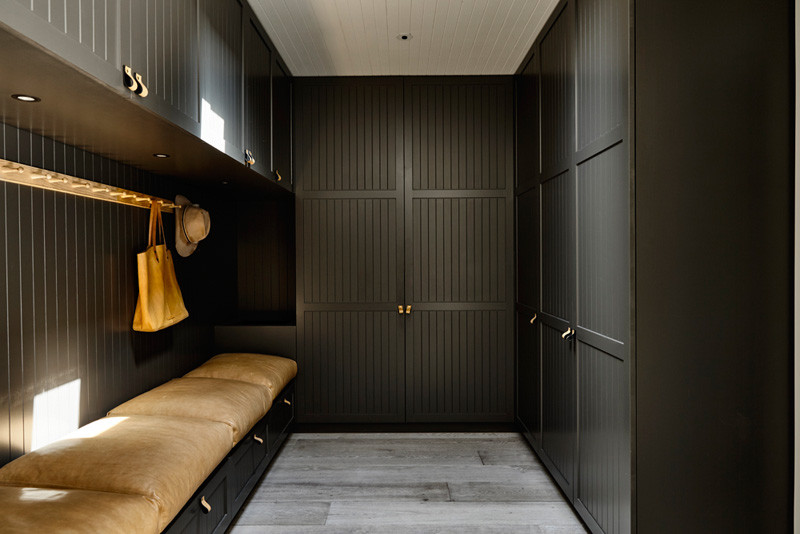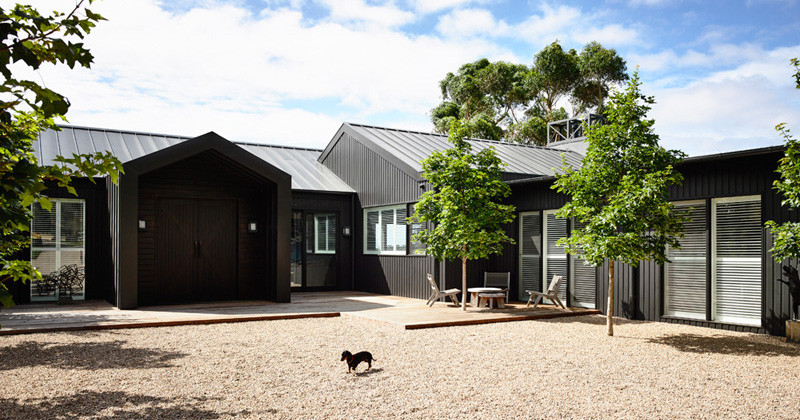Canny Architecture have recently completed a custom renovation for traditional farm house in Flinders, Australia.
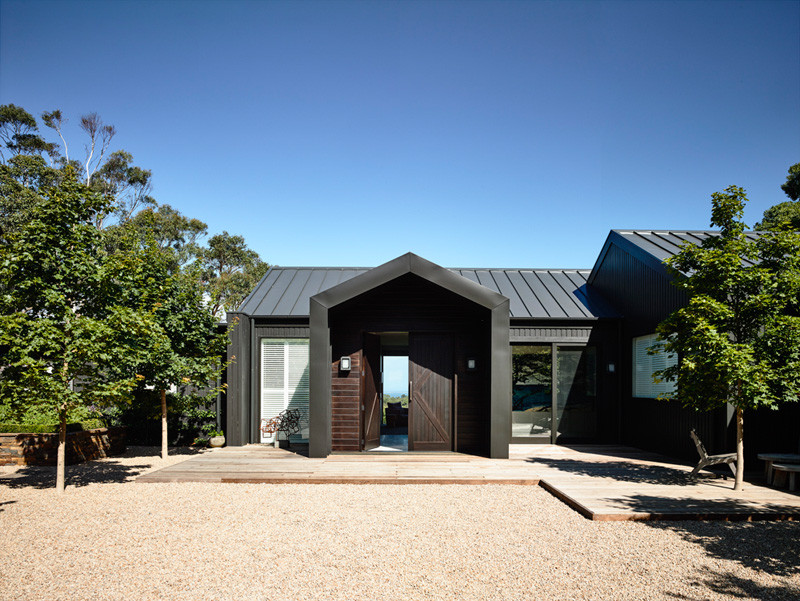
The farmhouse has been given a moody makeover, with black used throughout the exterior and interior.
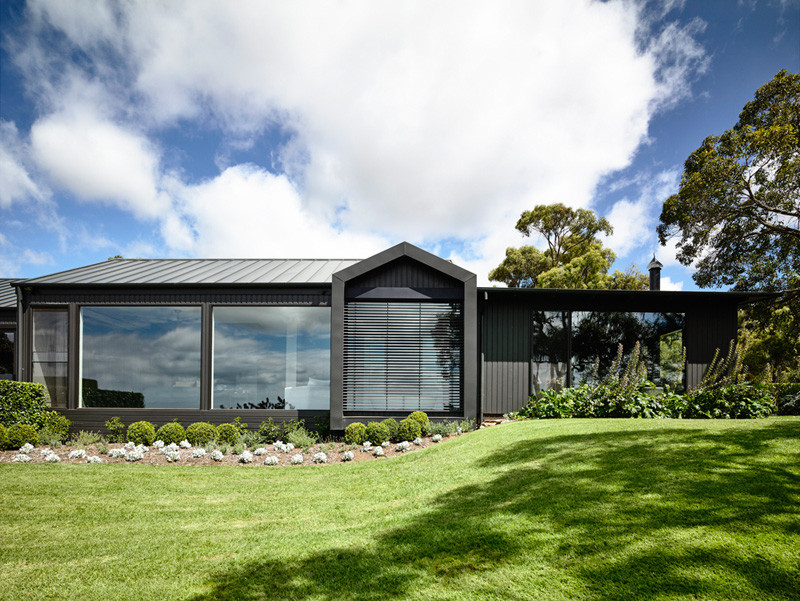
A landscaped yard surrounding a rectangular swimming pool, makes for a private oasis.
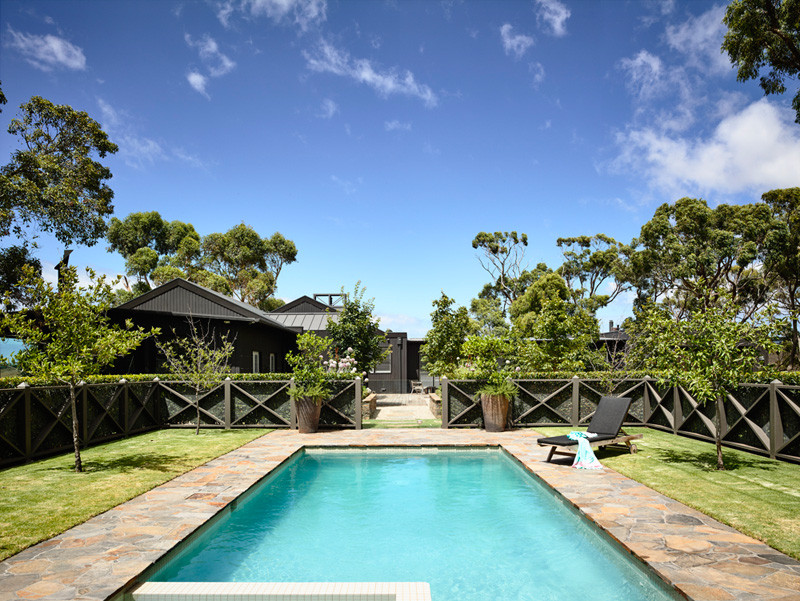
Inside the home, the use of dramatic colors allow the scenery to appear as a picturesque backdrop.
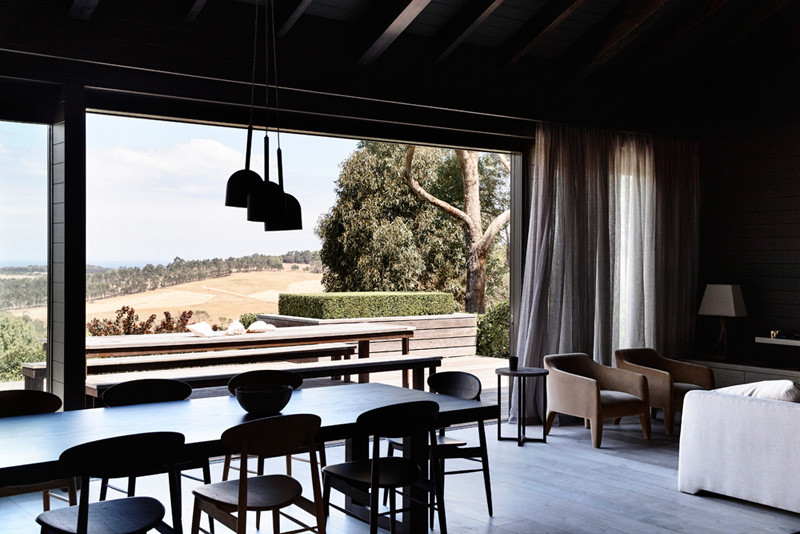
A central fireplace and white sofa, are in bold contrast to the rest of the room.
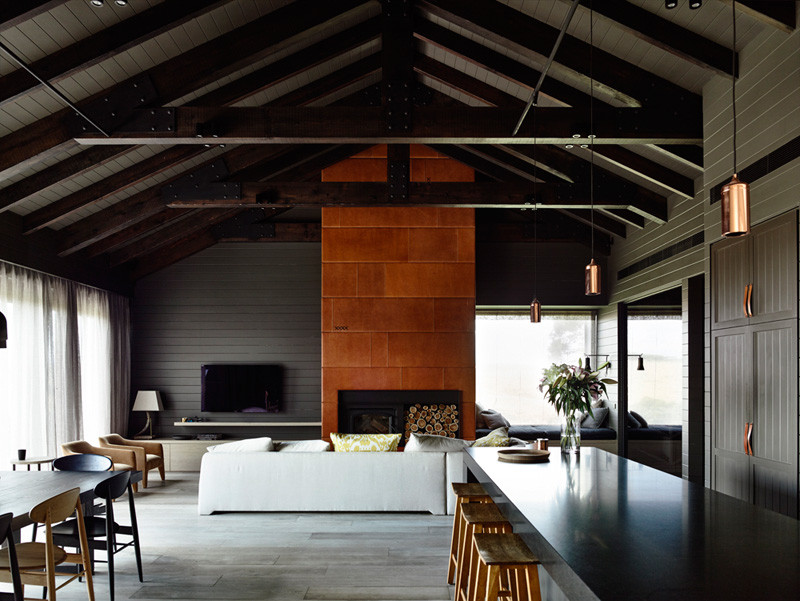
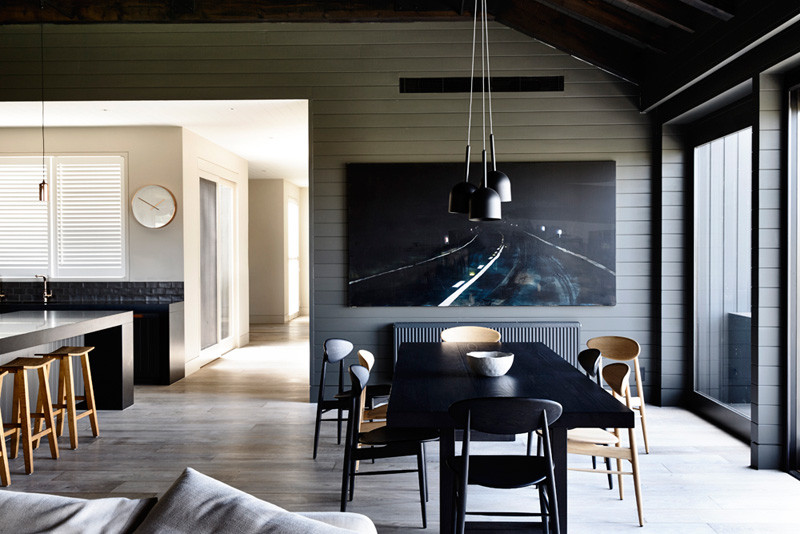
A large kitchen island provides ample room for preparing meals.
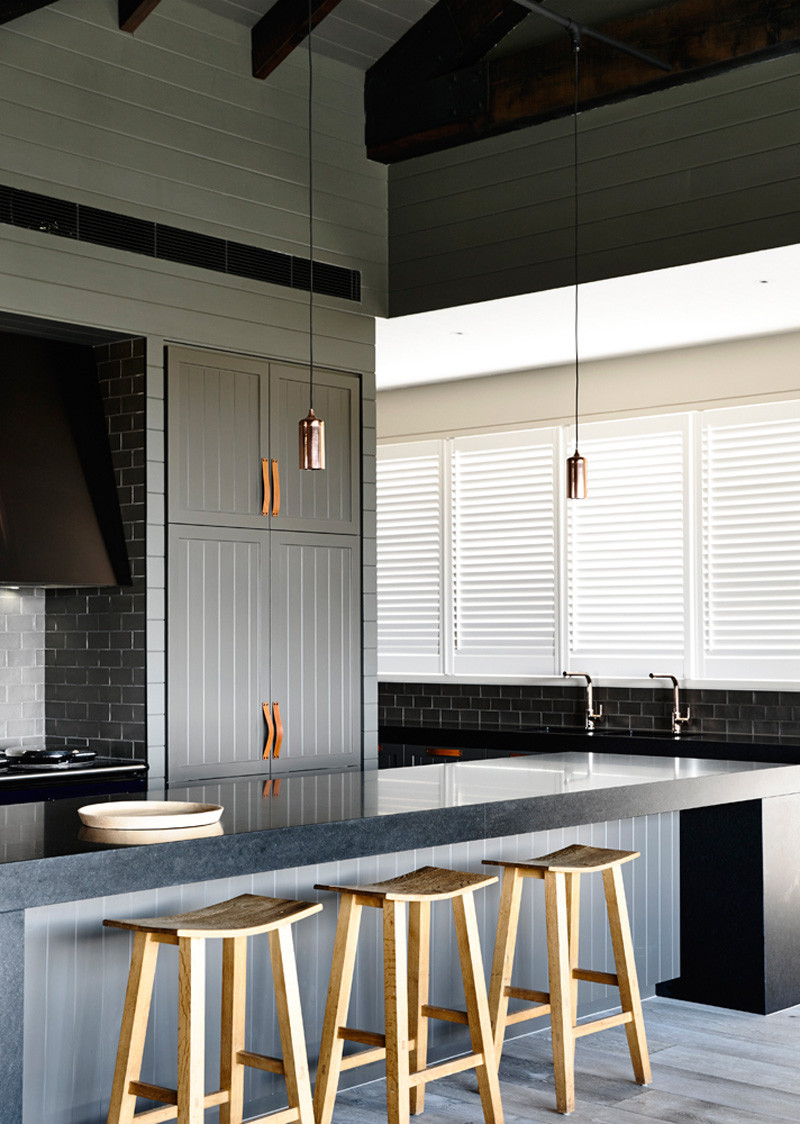
Leather straps have been used instead of metal kitchen cabinet pulls.
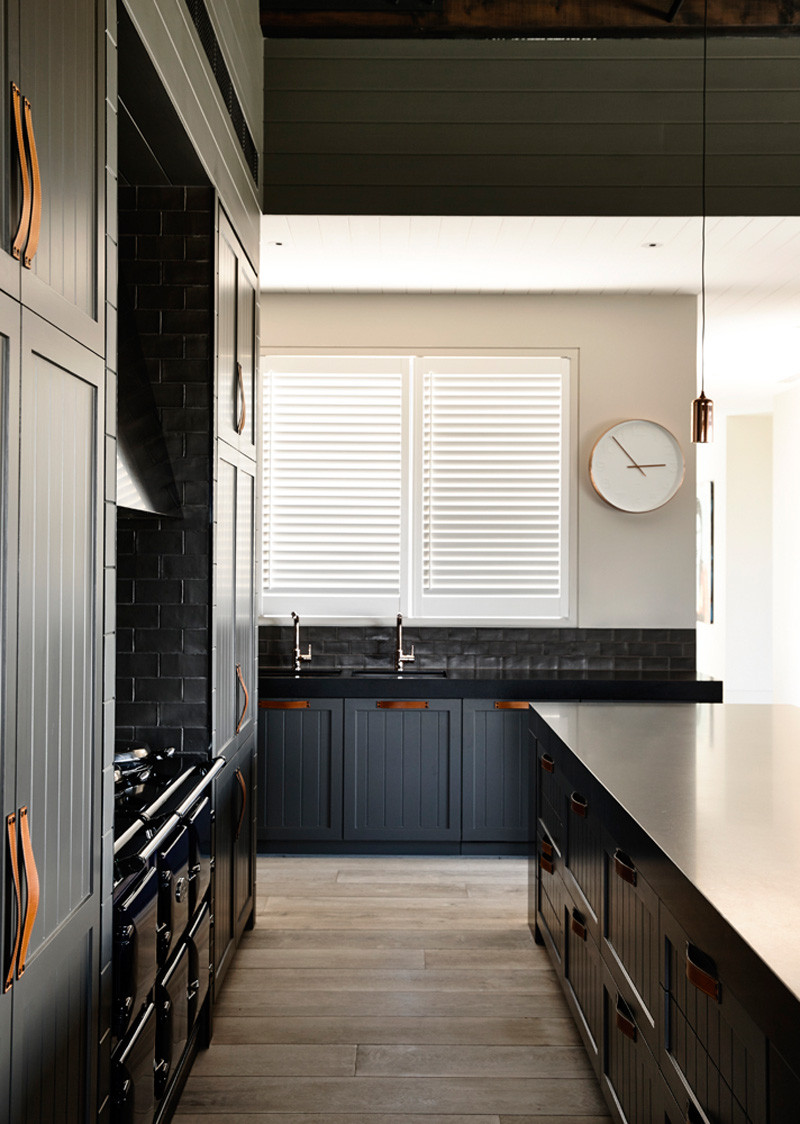
In the home office, a wall of cabinets and shelving has been created.
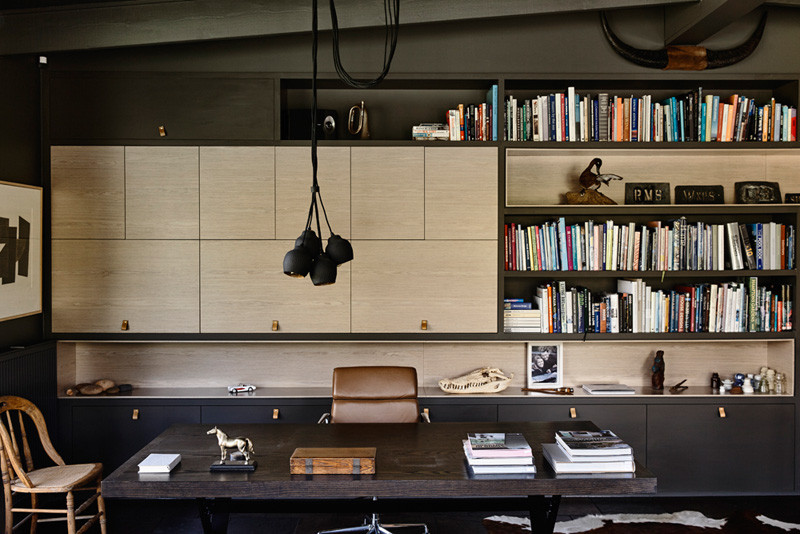
The bedroom, which has the bed facing the outdoors, is wrapped in a curved curtain.
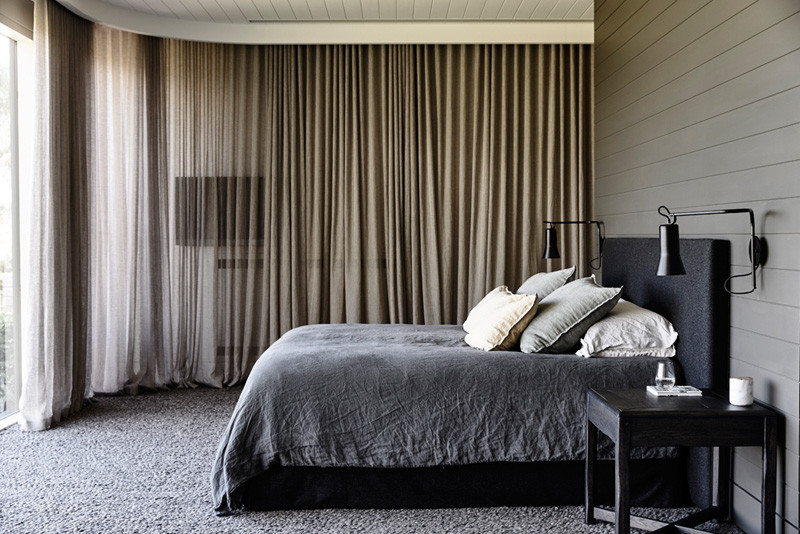
The bathroom has patterned tiles, a double shower, and a white bathtub that looks out to the garden.
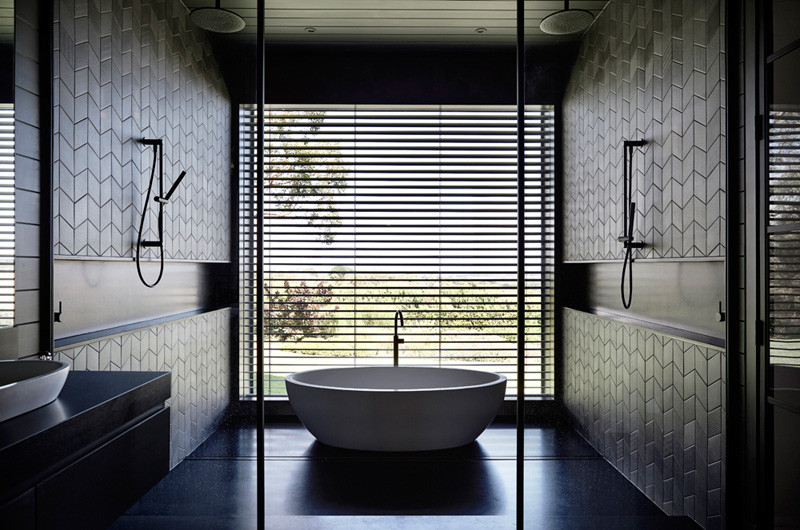
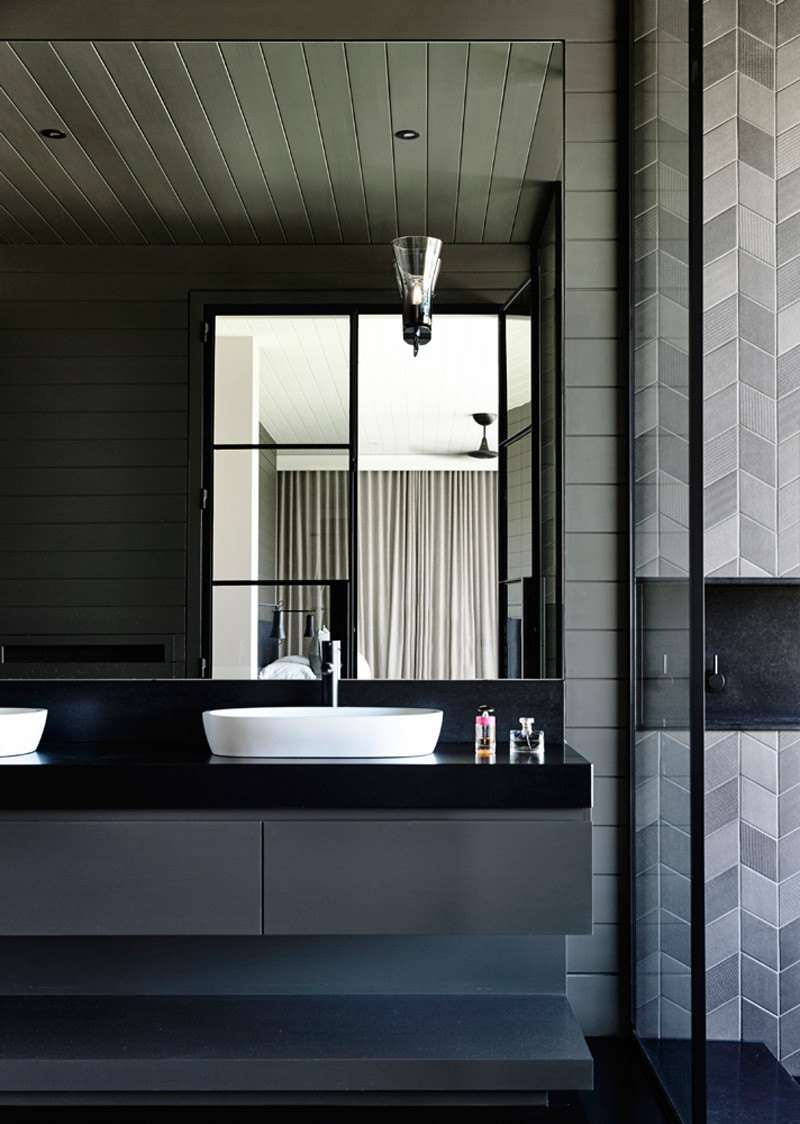
A large walk-in closet has also been included in the home.
