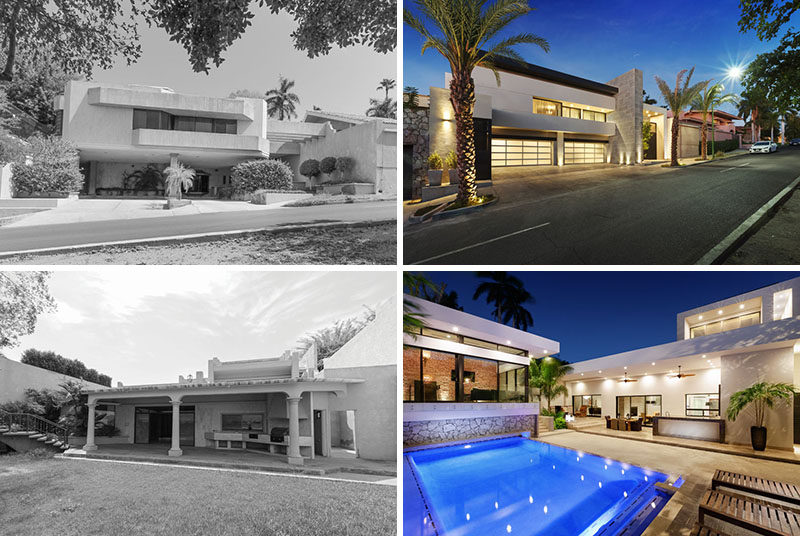Photography by Alexander Potiomkin
Architect Juan Luis Fernández has shared with us a modern renovation project that he has recently completed of a 1980’s house in city of Hermosillo, Mexico.
The renovation of the house left the layout untouched, however each space was updated and modernized to bring it up to today’s standards and reflect the trends of a contemporary family home.
To provide additional security for the home owners, a double garage with automatic doors was added as well as a small guardhouse beside it. Polycarbonate sheets were used for the garage doors to allow natural light to enter the garage.
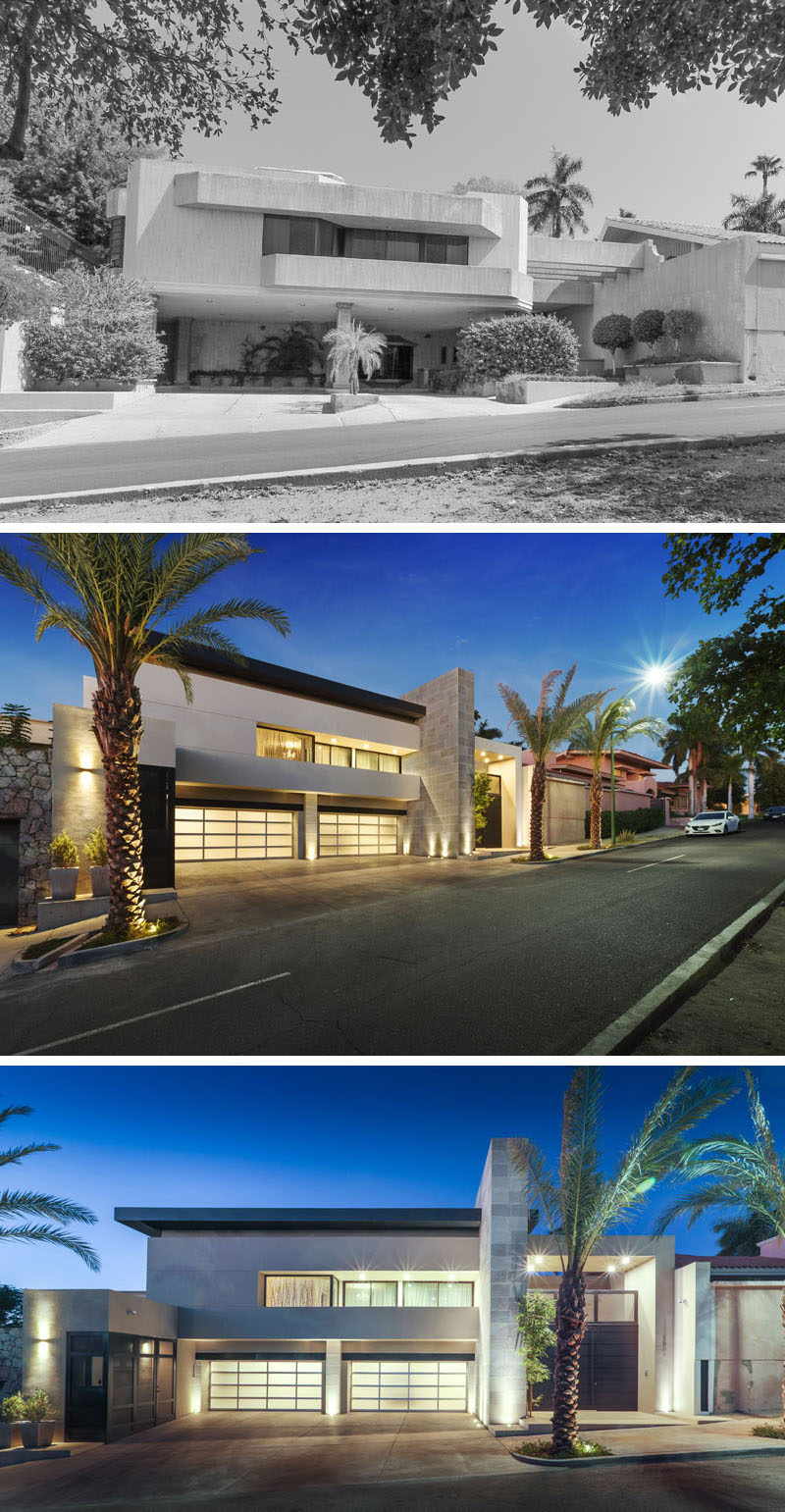
Photography by Alexander Potiomkin
Located behind a grand iron door is a narrow courtyard and entryway that provides the home owners more privacy from the street. Lush vegetation lines the pathway and existing concrete beams were renovated. At the end of the path is a large oversized glass door that allows for a glimpse inside.
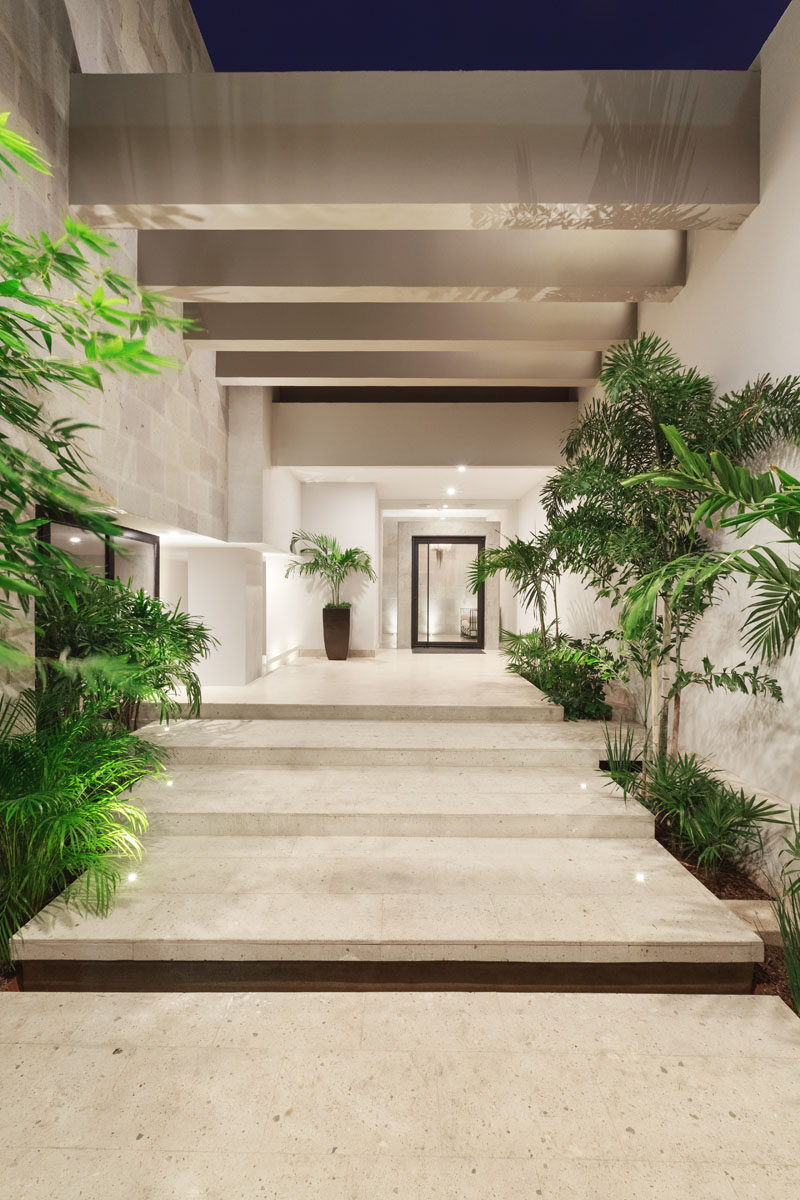
Photography by Alexander Potiomkin
At the rear of the home, the original barbeque area was transformed by removing the outdated columns and the low ceiling. The renovated area features a long terrace with a new and higher ceiling, creating a sense of openness.
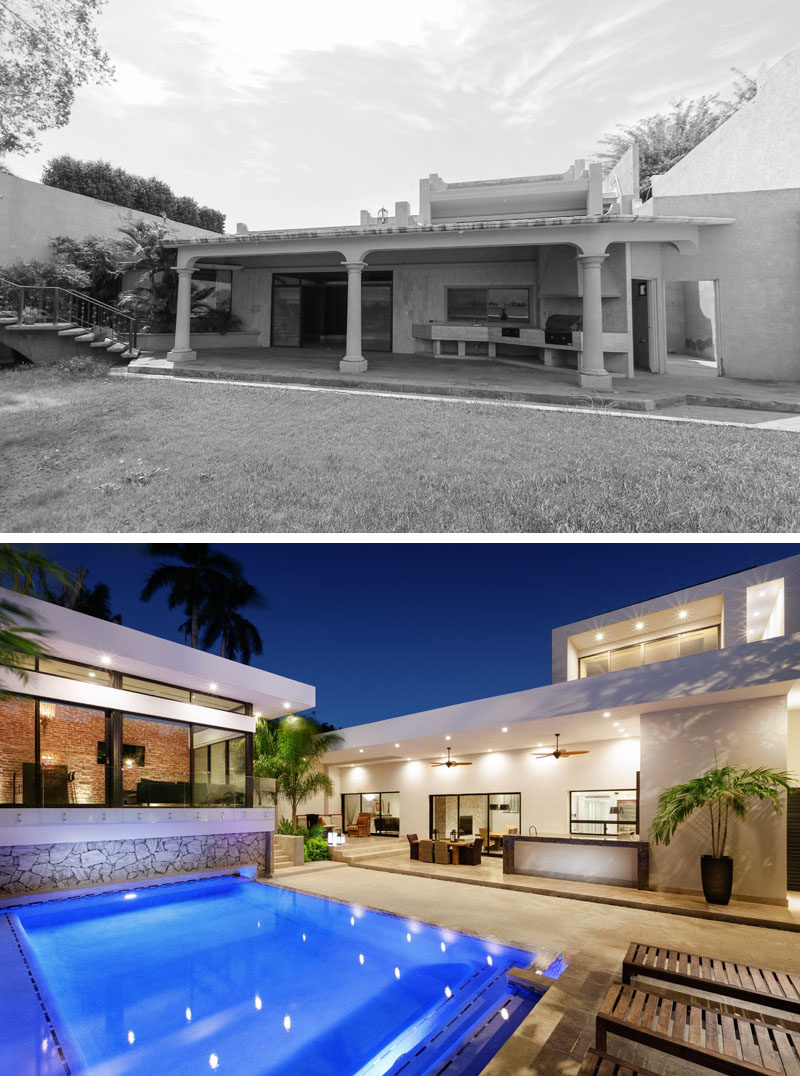
Photography by Alexander Potiomkin
Opposite the new terrace is a brand new swimming pool and an enclosed bar. The new bar sits on top of an existing platform and was designed with large windows so that it would have unimpeded views of the backyard and the terrace.
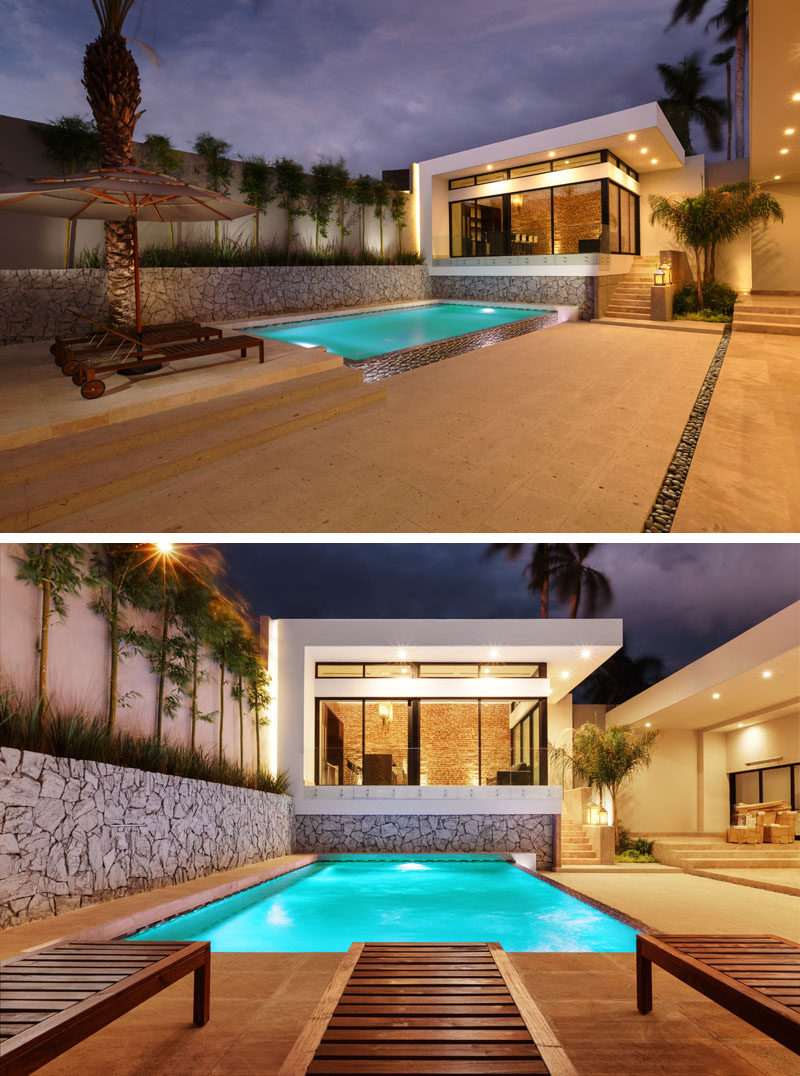
Photography by Alexander Potiomkin
Inside, the bar area features a brick wall with accent lights, adding to texture to the space, and a custom-built bar lines the wall. A chrome chair that was part of the original house furnishings was rescued and included with the new furnishings.
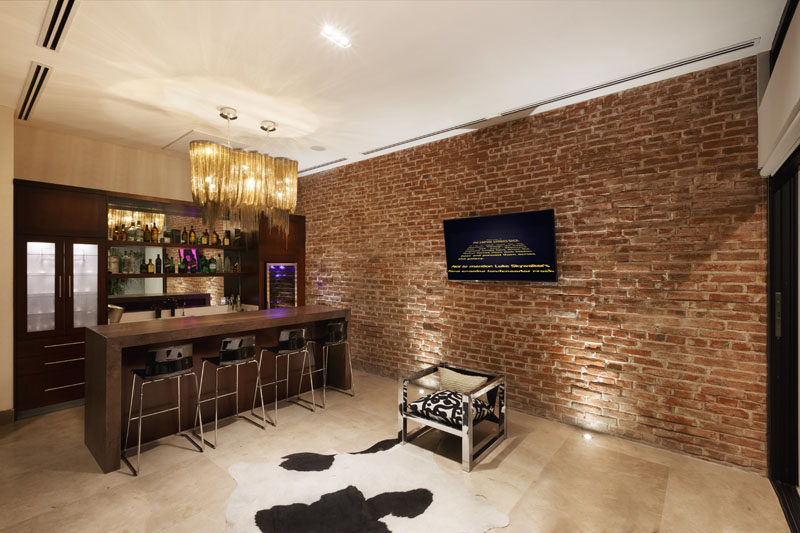
Photography by Alexander Potiomkin
Let’s just take a minute to see what the interior of the home looked like before any renovations took place.
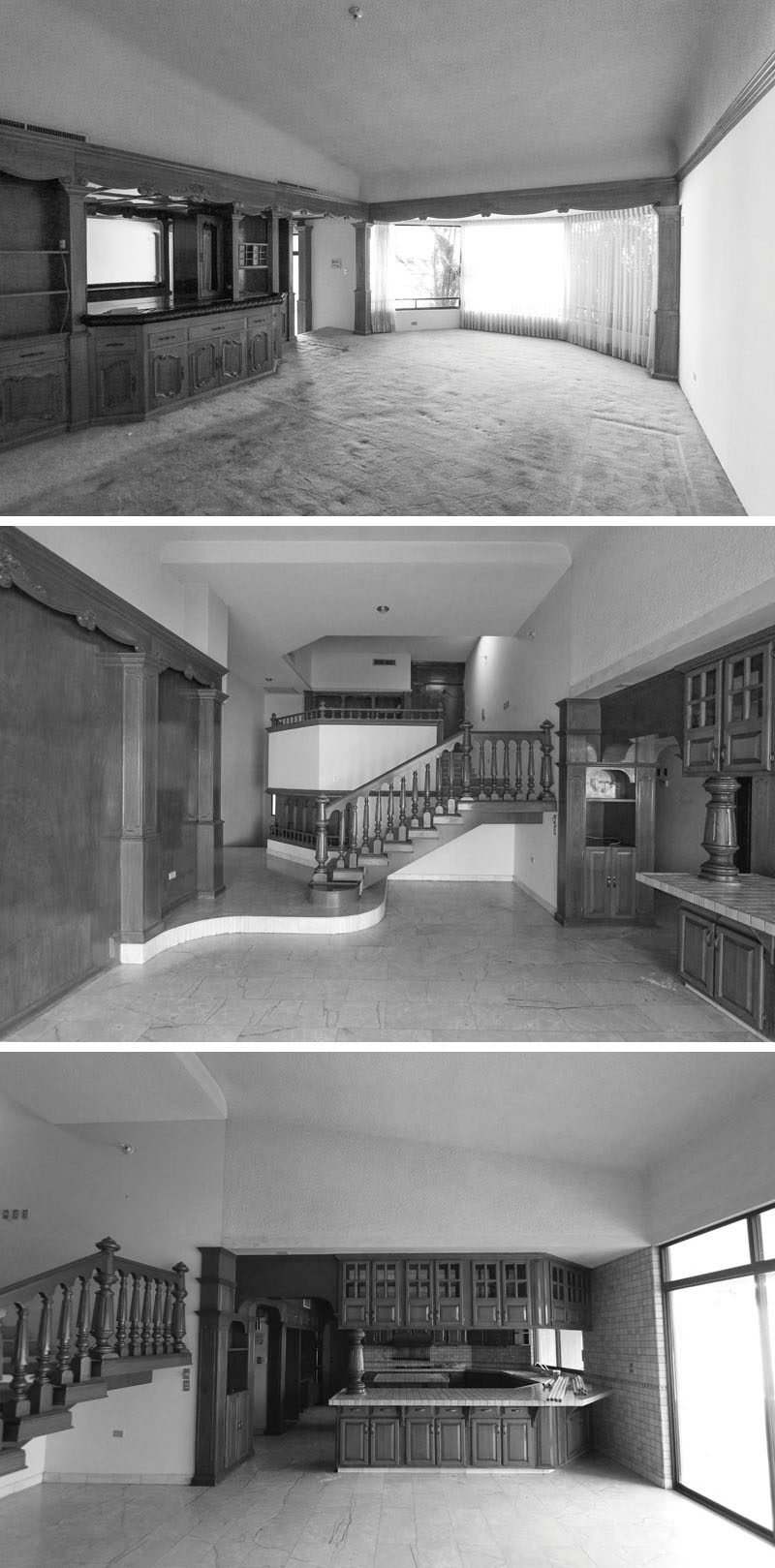
Photography by Alexander Potiomkin
And the after, a bright open interior with a large stone fireplace that can be enjoyed from the living room or the dining room. The living room opens up to the terrace outside, and creates an indoor/outdoor living environment, perfect for entertaining. Wood beams were installed to protect the structural integrity of the roof, and to add new lighting.
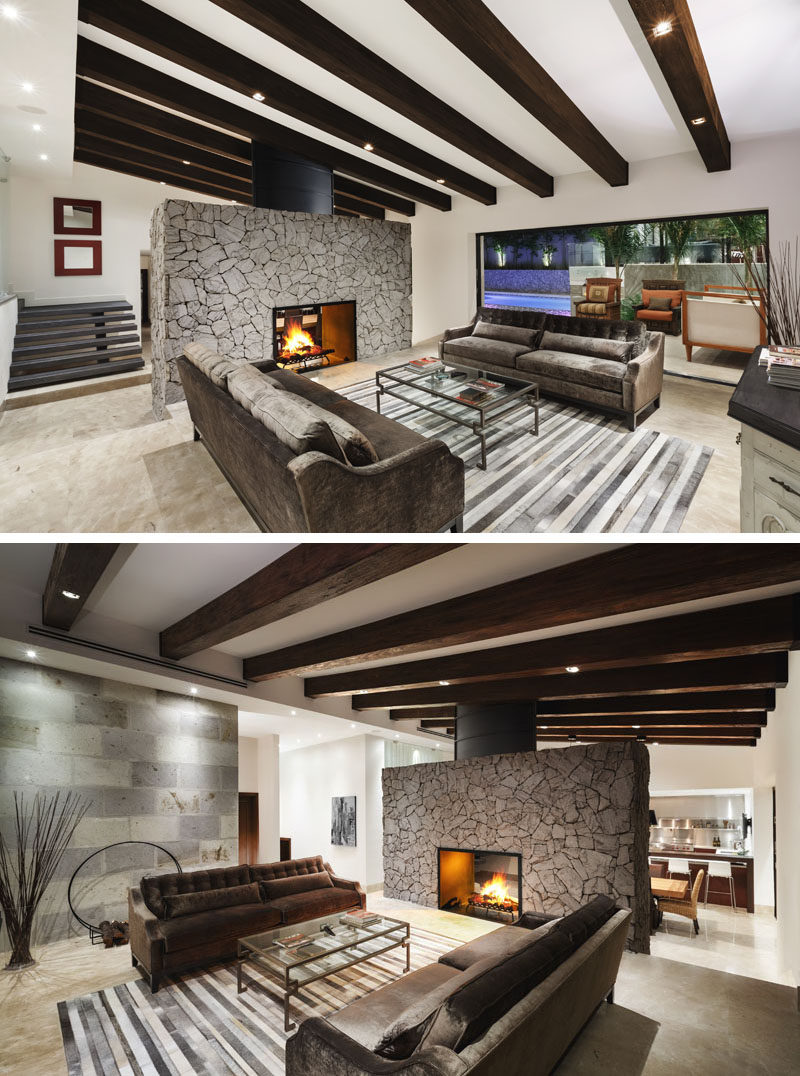
Photography by Alexander Potiomkin
On the other side of the grey stone fireplace is the dining room and kitchen. Large format marble sheets were used for the flooring in the main living and dining area.
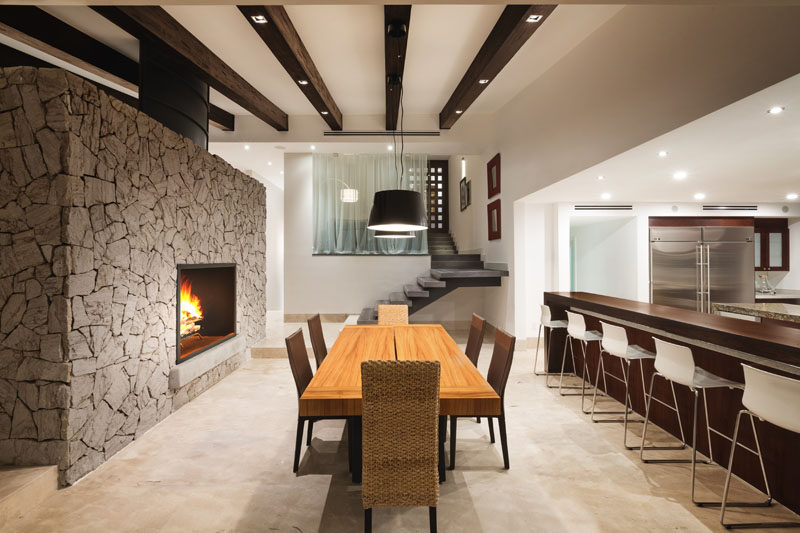
Photography by Alexander Potiomkin
In the kitchen, as the ceiling height is lower than that of the dining room, upper cabinets were not installed to provide the space with a feeling of openness. A custom-made stove exhaust was designed to add a touch of industrial and to help reflect the light all over the kitchen, while itauna granite was installed for the countertops to provide durability.
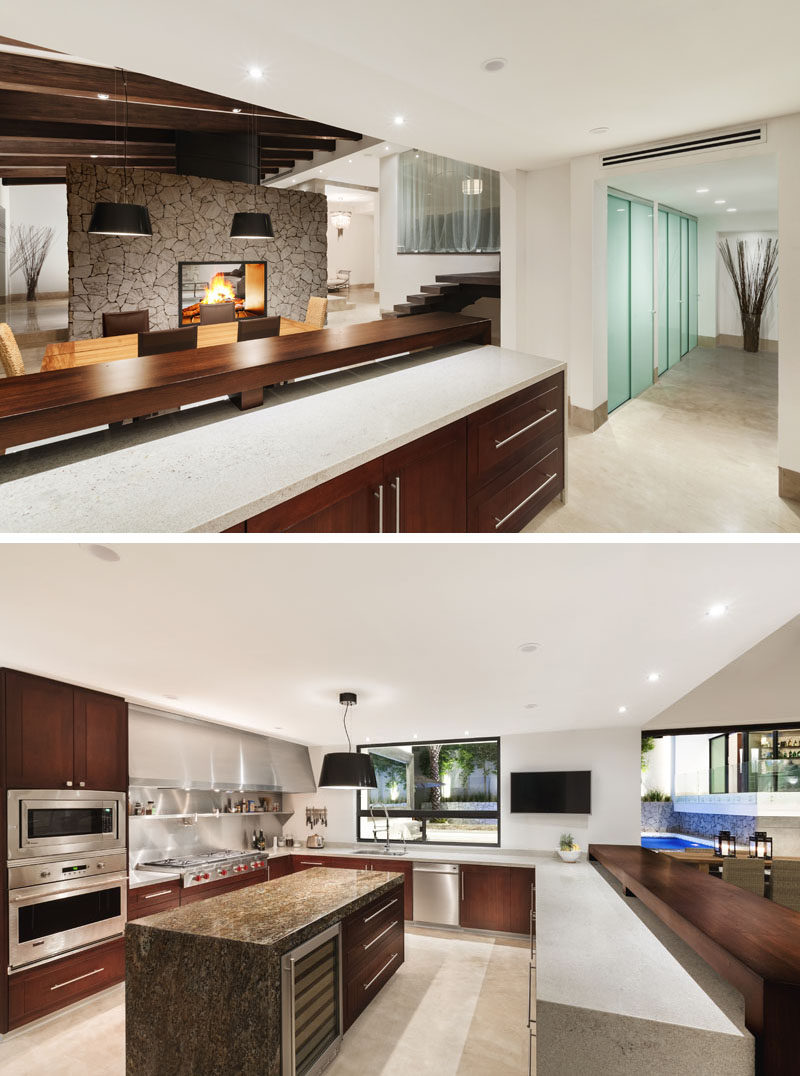
Photography by Alexander Potiomkin
Here’s another before photo, this time it’s of the bathroom, where the walls were covered in marble.
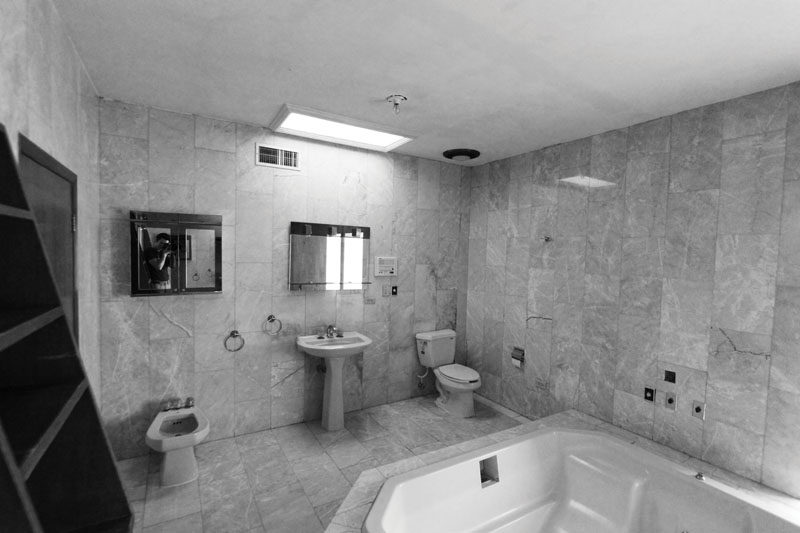
Photography by Alexander Potiomkin
In the newly updated bathroom, the marble tiles on the walls were removed and replaced by imported porcelain tiles. The bathtub is central to the bathroom, while the shower has a floor-to-ceiling glass surround, and a large wood vanity with dual sinks runs the length of one wall. Large mirrors help to reflect the light throughout the room.

