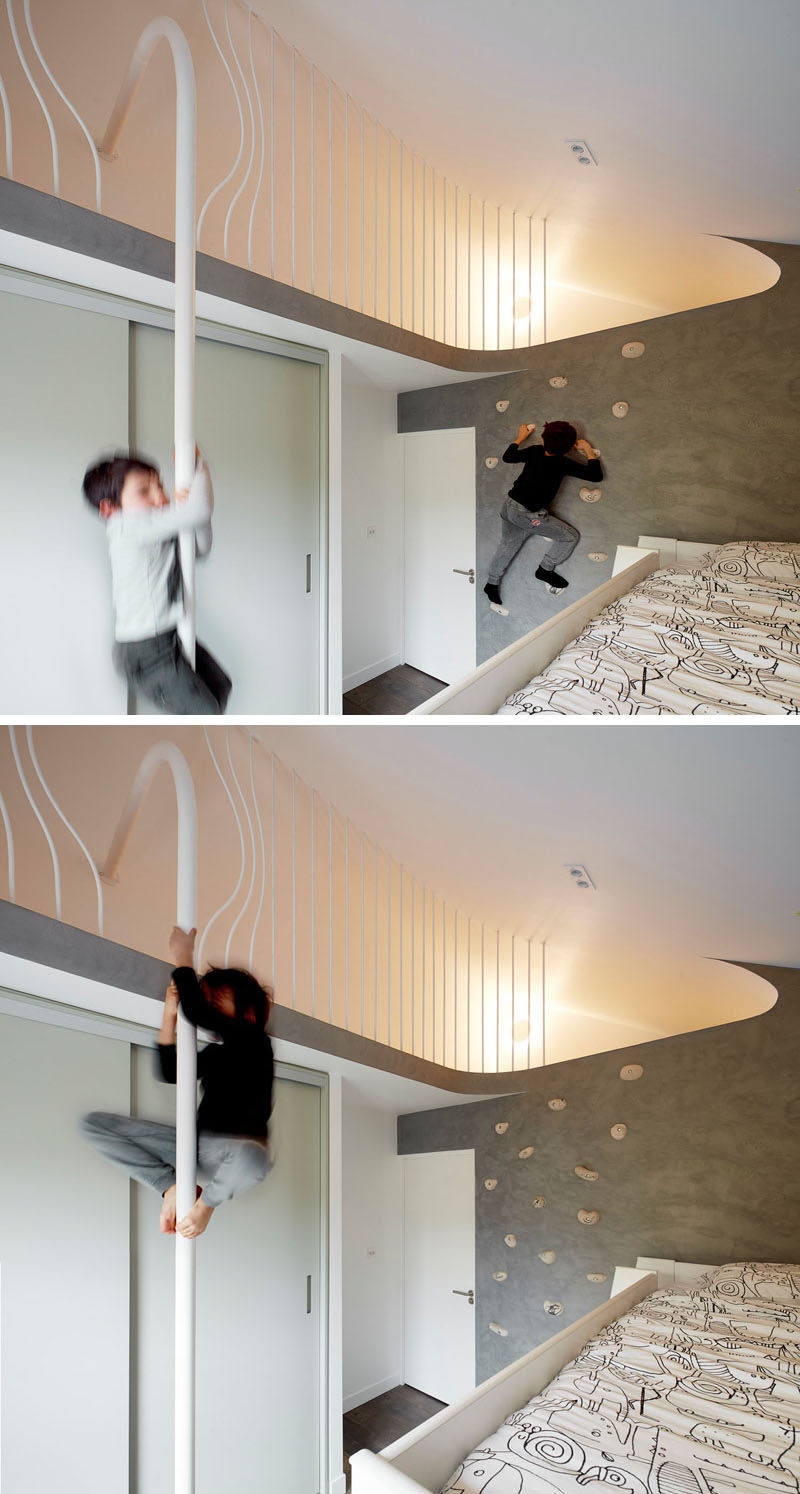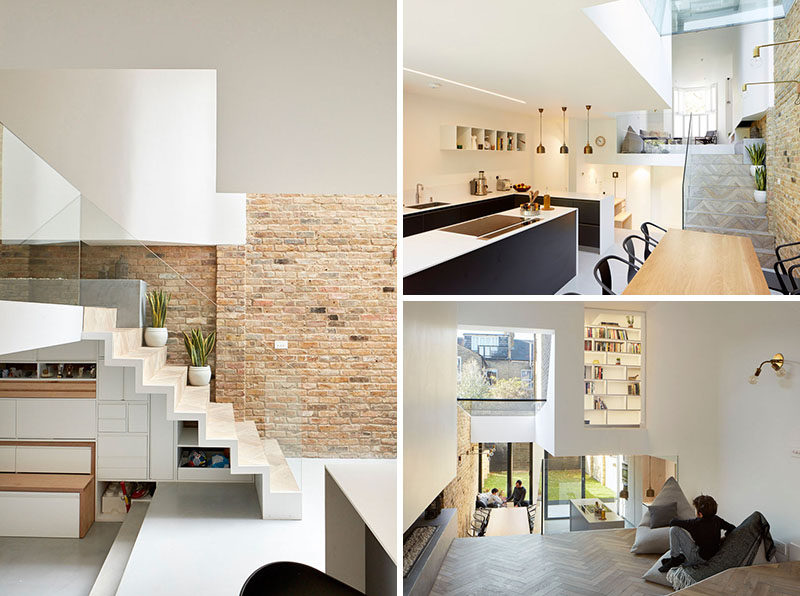Photography by Matt Clayton
The owners of Scenario Architecture have sent us photos of their own home in London, England, that they’ve renovated to suit their own family lifestyle.
From the rear of the property, you can easily see into the bright interior that has been updated.
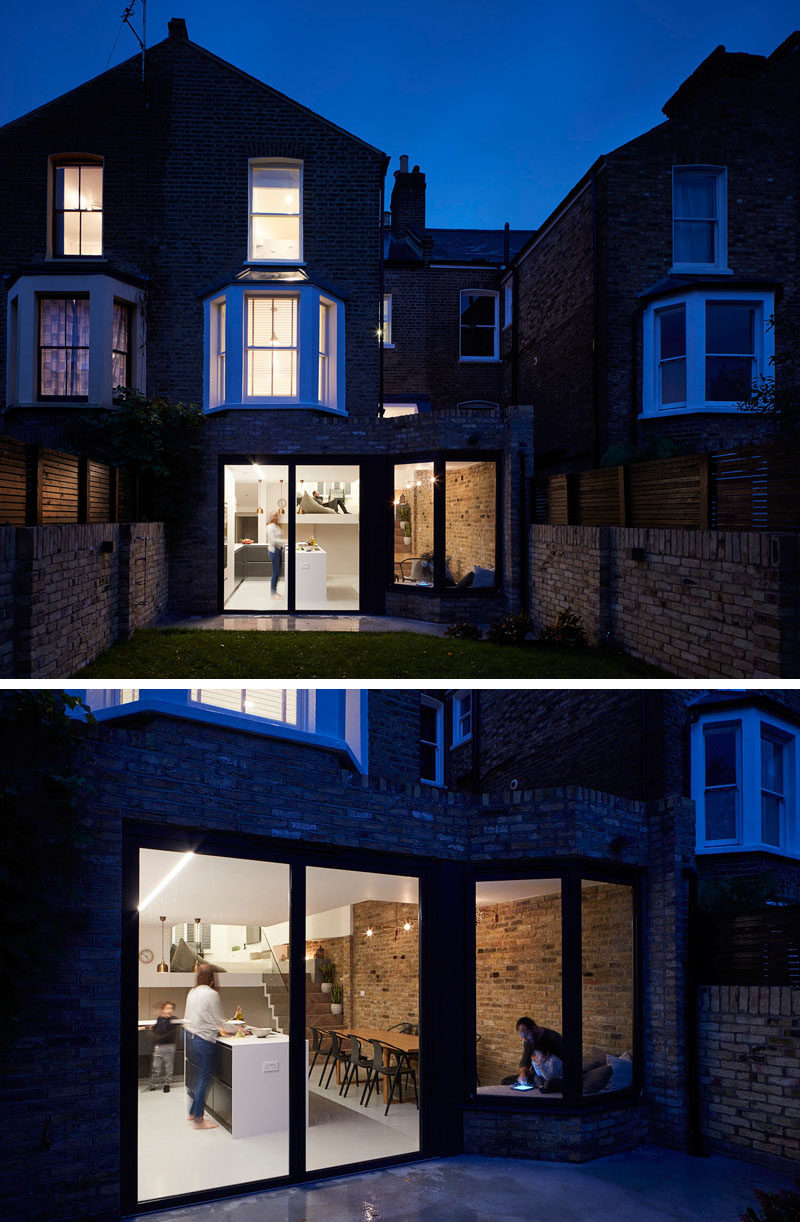
Photography by Matt Clayton
Large folding doors and a window all open up to the backyard, ideal for indoor/outdoor living.
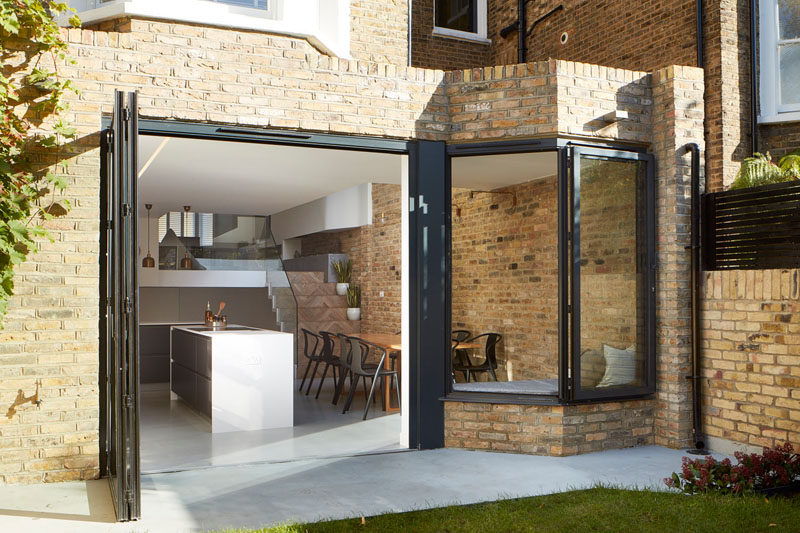
Photography by Matt Clayton
Inside, there’s a built-in window seat just off the dining area with additional storage hidden underneath.
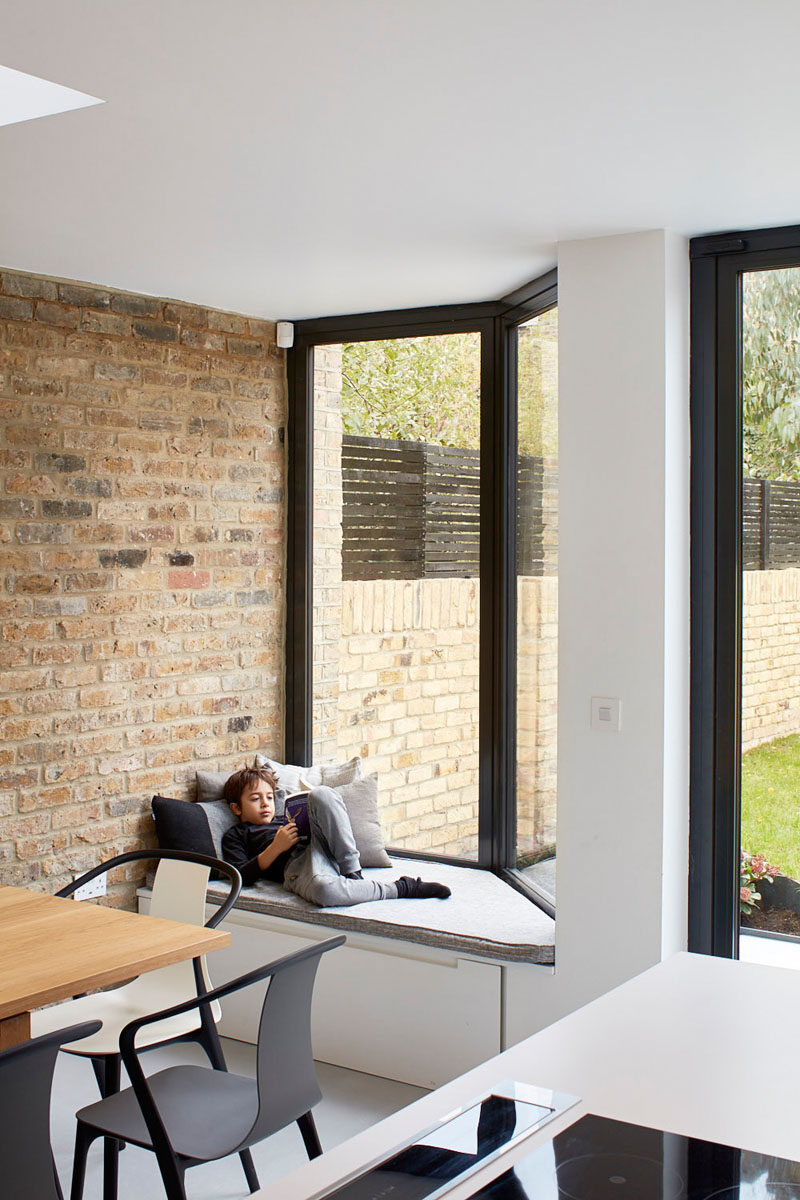
Photography by Matt Clayton
From this angle, you can see that they’ve created a split-level design as a solution to connect the front part of the house with the basement that was a full floor height below.
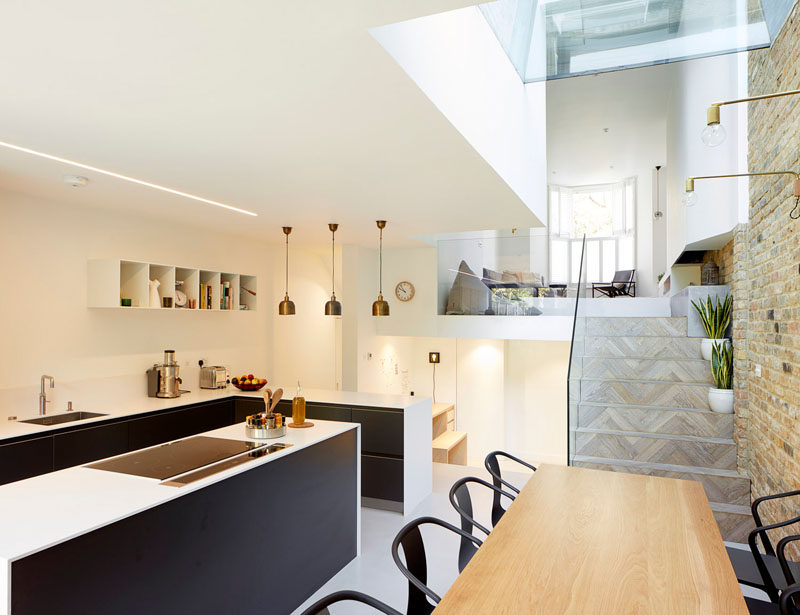
Photography by Matt Clayton
More storage designed specifically for the space can be found under the stairs that connect the various areas of the home.
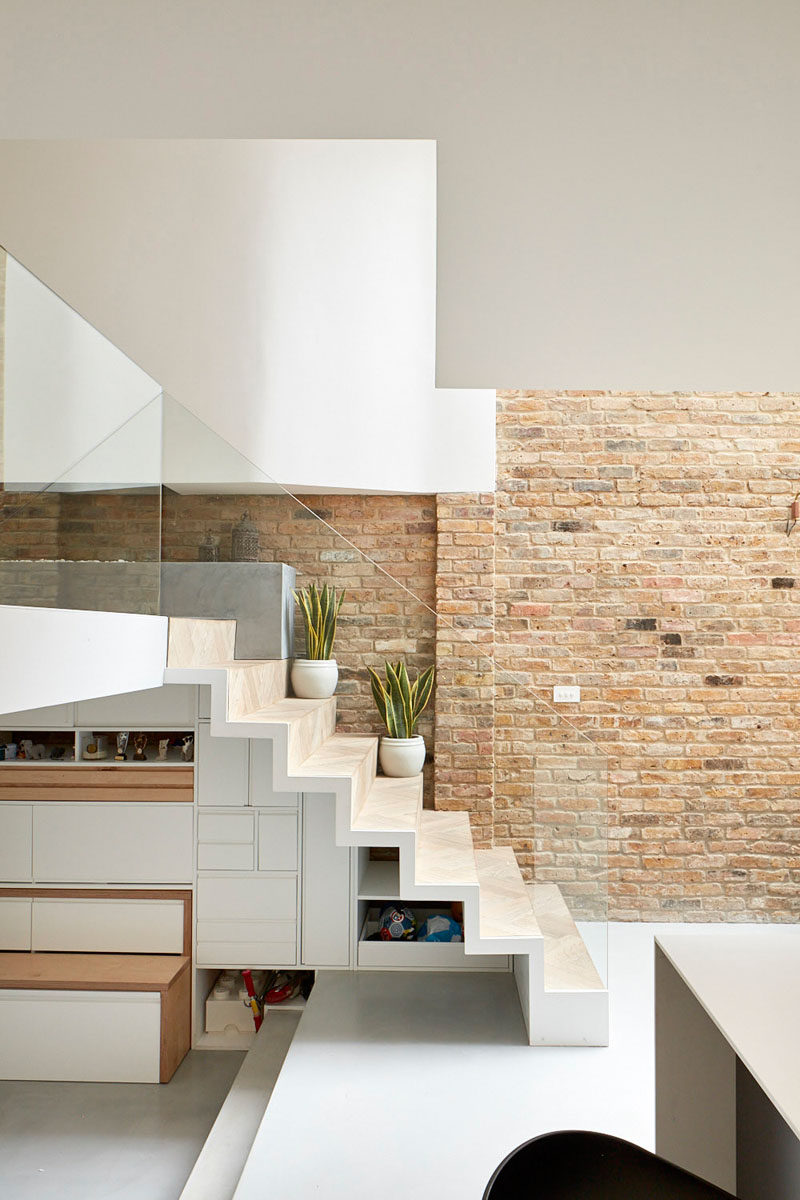
Photography by Matt Clayton
Due to the low ceiling height that was a result of part of the living room above, there’s a small play area tucked away near the stairs and at the end of the kitchen. The storage under the stairs extends into this area and built-in furniture makes it easy to transform the space for the children when needed.
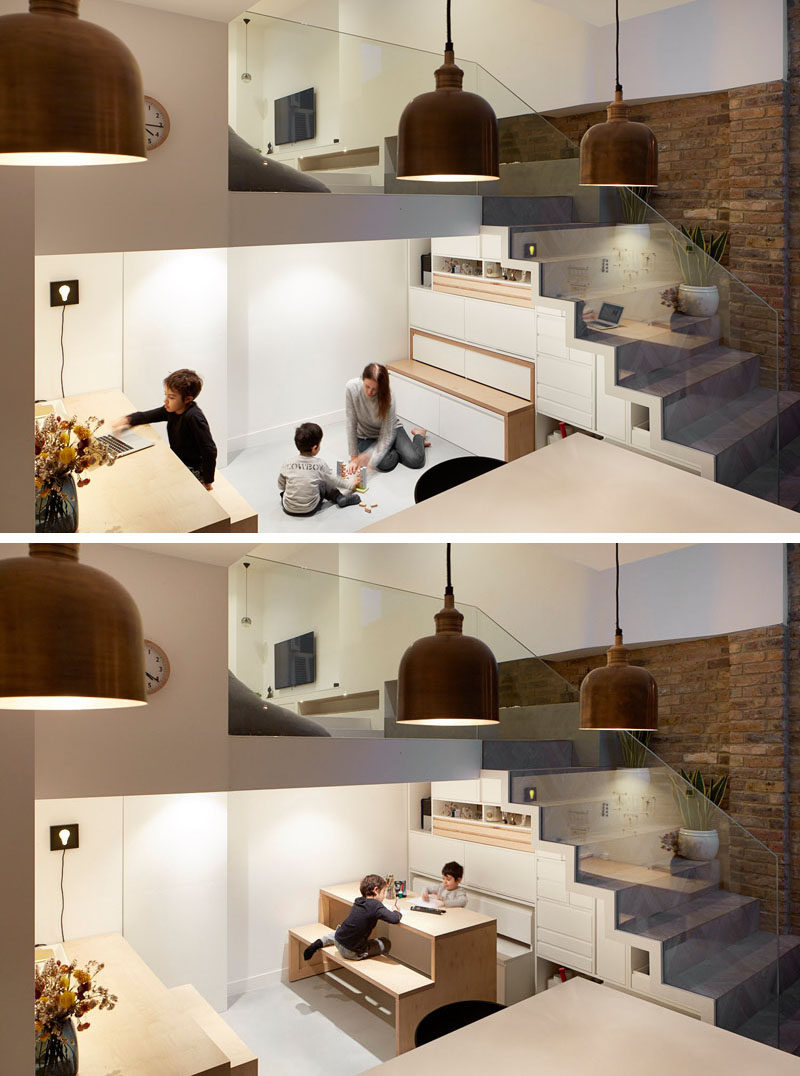
Photography by Matt Clayton
At the top of the stairs is a lounge area with comfortable seats where you can enjoy the view of the lower level and take in the warmth of the fireplace.
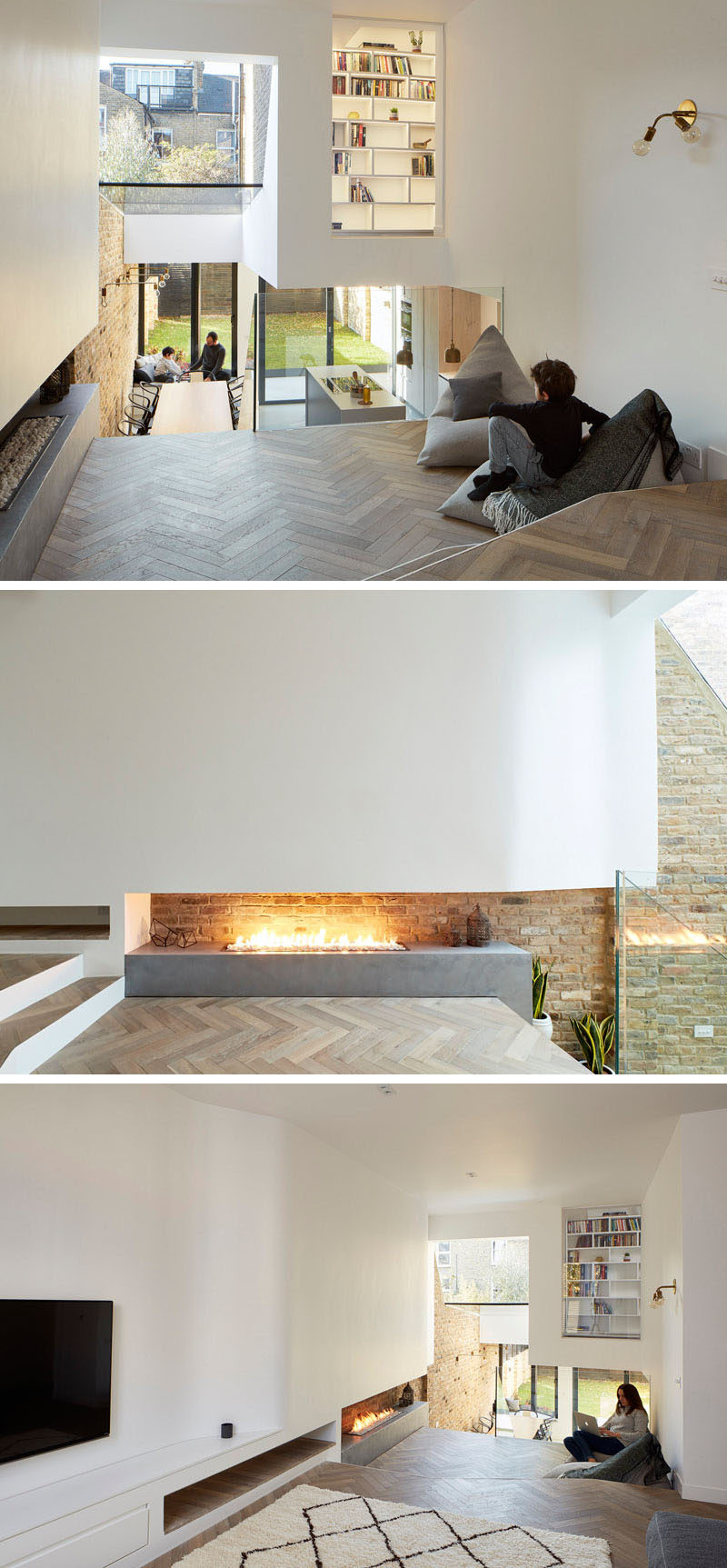
Photography by Matt Clayton
Up a few more stairs is the living room that’s located at the front of the house. The living room can also see all the way through to the backyard.
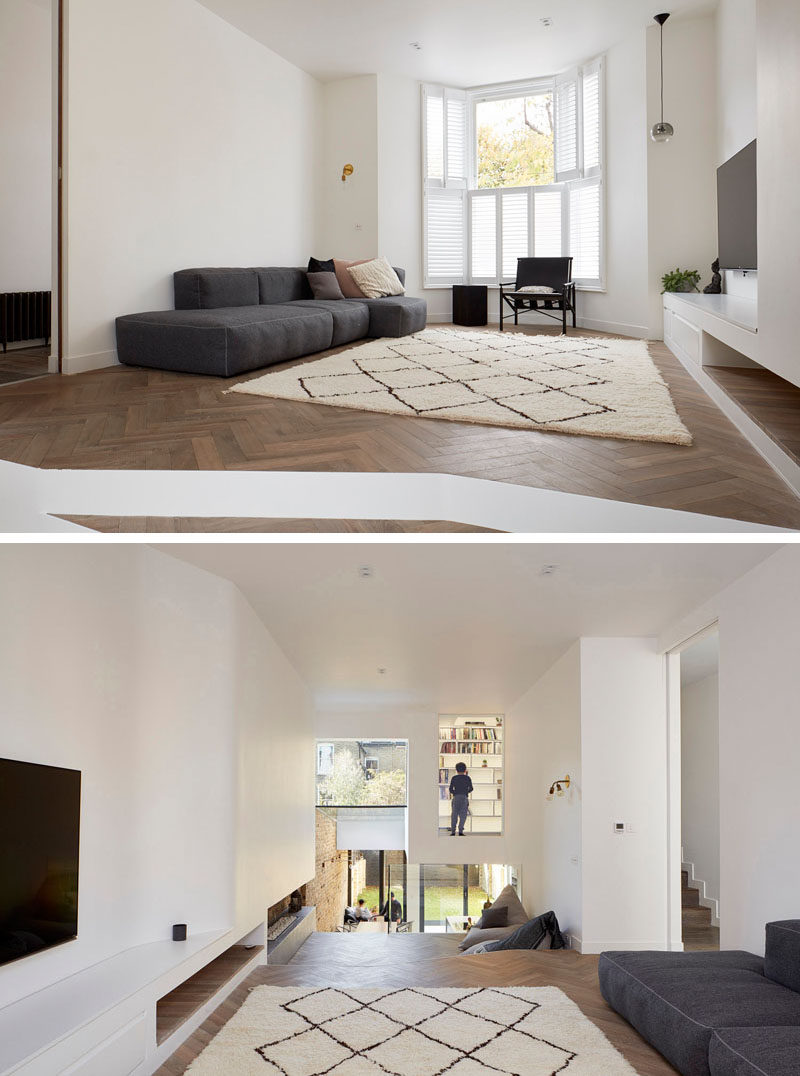
Photography by Matt Clayton
When the couple was designing the space, they asked the children to help design their own bedroom located in the upper floor of the home. This resulted in a climbing wall leading to a ‘secret space’ in the eaves of the home, with a fireman pole being the best way of getting down.
