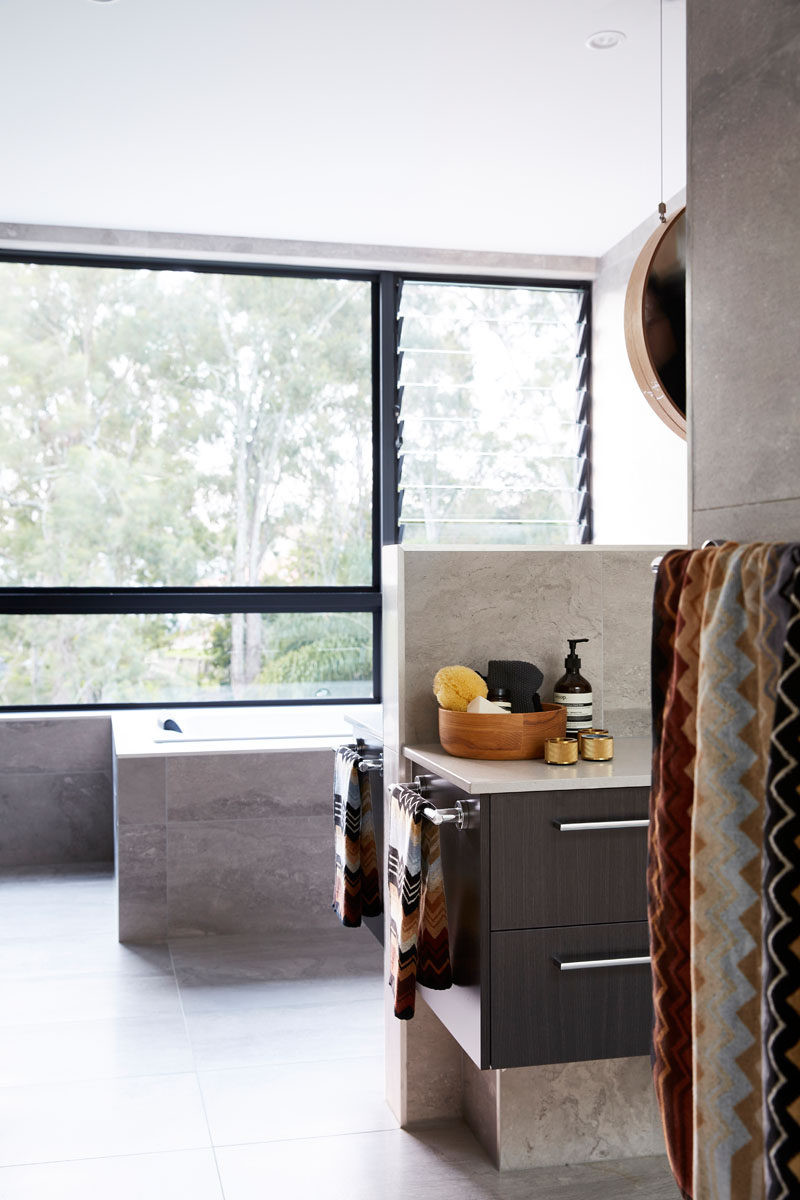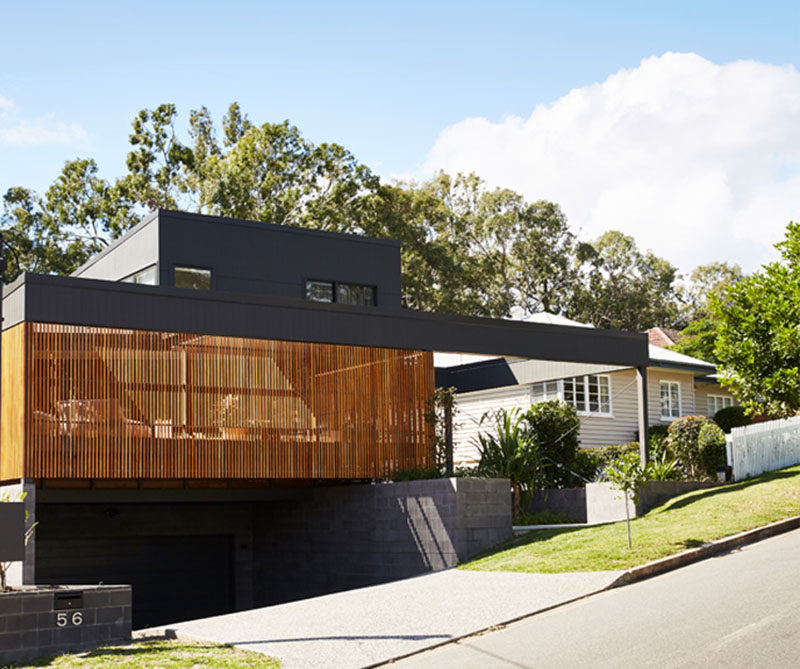Photography by Jessie Prince
Alexandra Buchanan Architecture have designed a modern house in Brisbane, Australia, for a family transitioning from young children to one looking to support the growing independence of young adults.
The exterior of the black house features a wood slat element that provides privacy for the home owners and visual interest for the residential street it sits on.
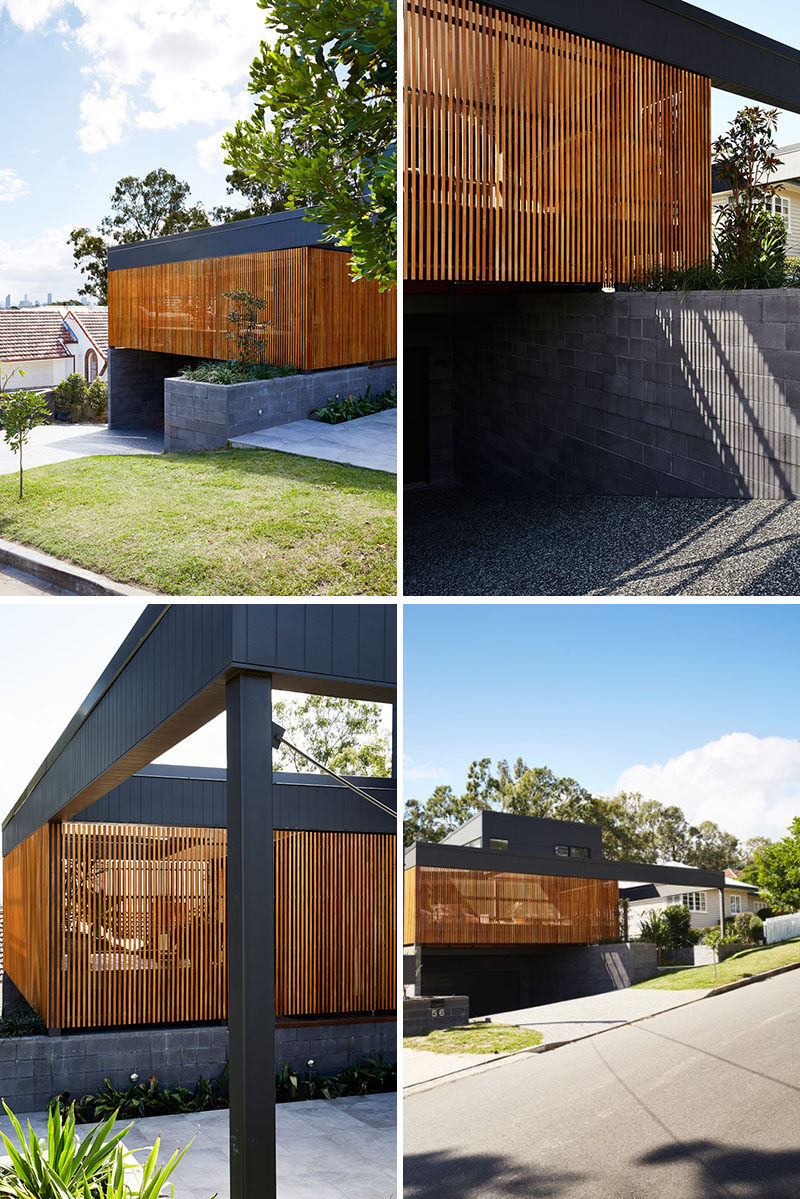
Photography by Jessie Prince
A wide path leads past the wood slat feature and to the front door.
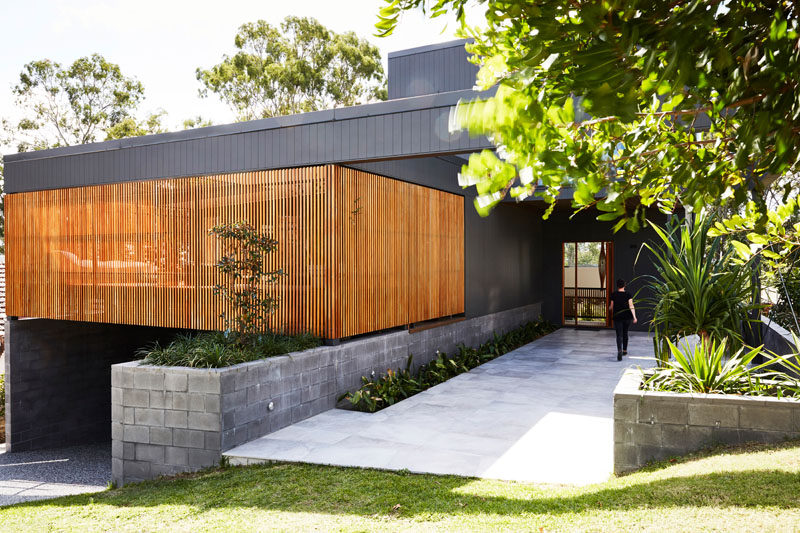
Photography by Jessie Prince
When stepping inside the front door, you are immediately greeted with a view of the living room and backyard.
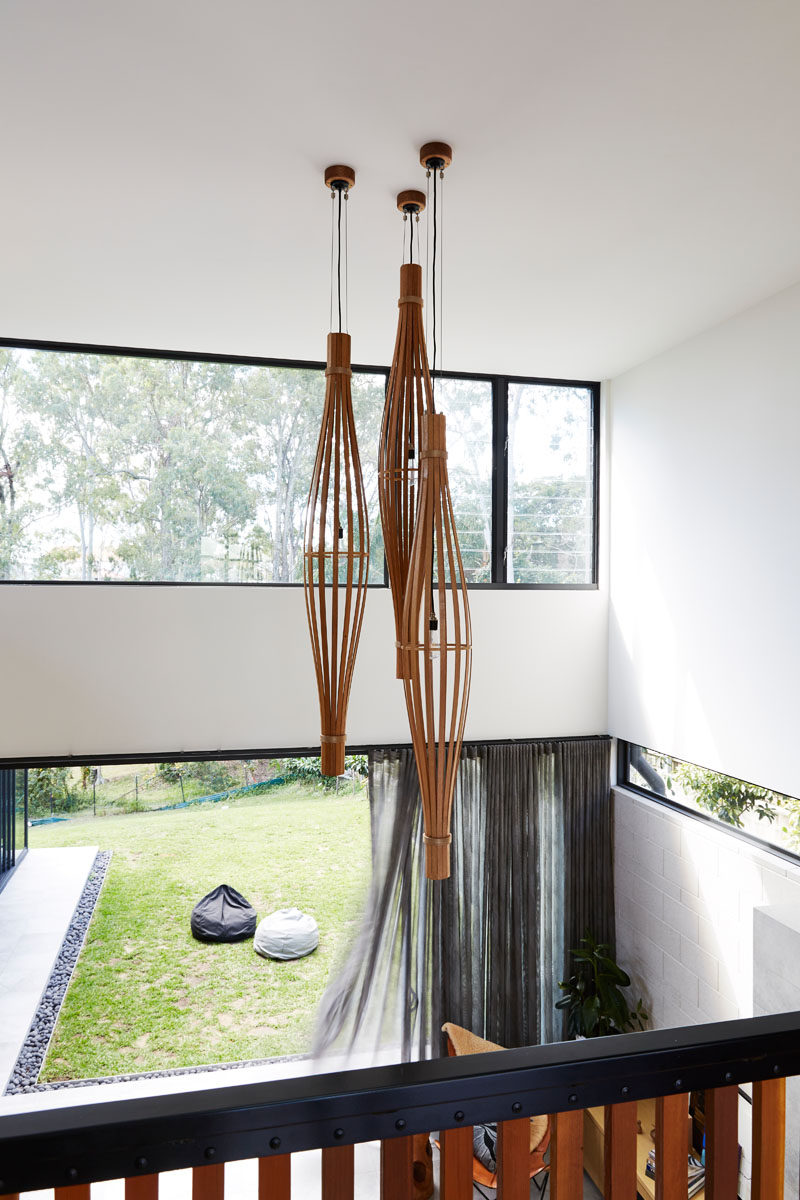
Photography by Jessie Prince
The living room, which is open to the backyard, has a stone fireplace and an abundance of natural light.
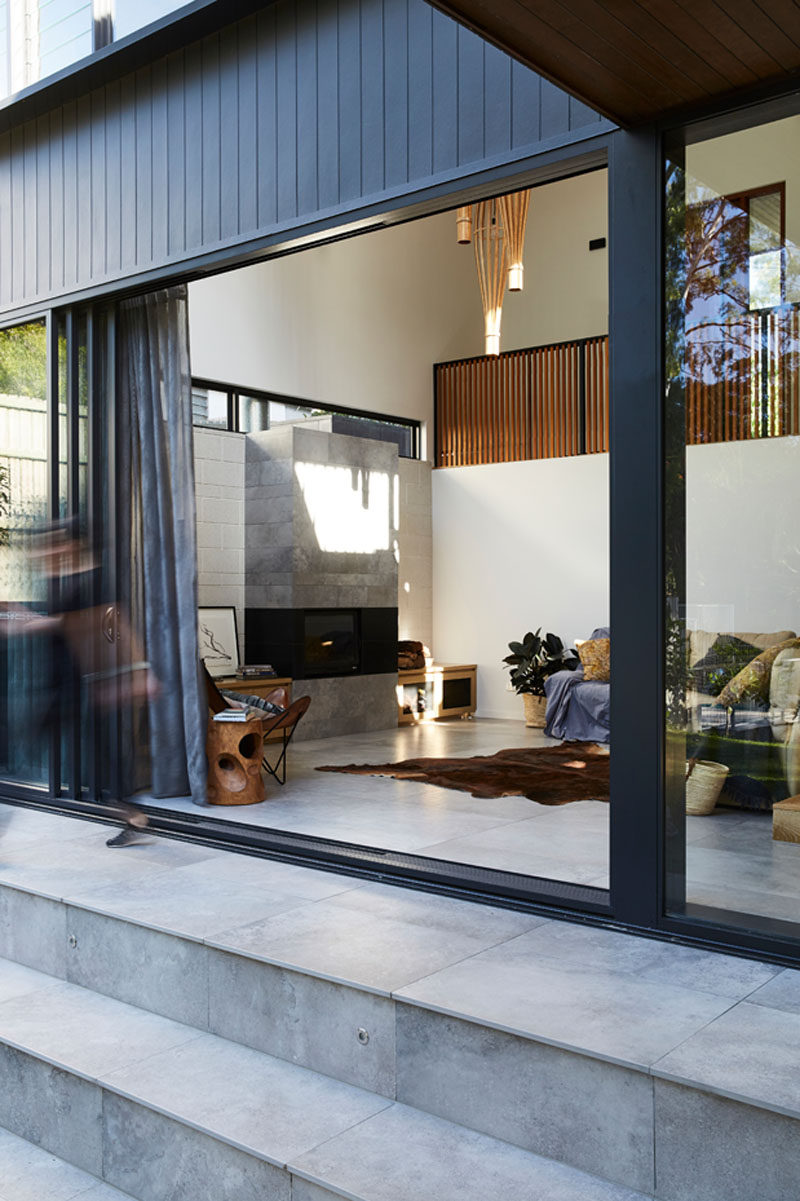
Photography by Jessie Prince
The landscaped backyard has steps that lead down to a grassy lawn.
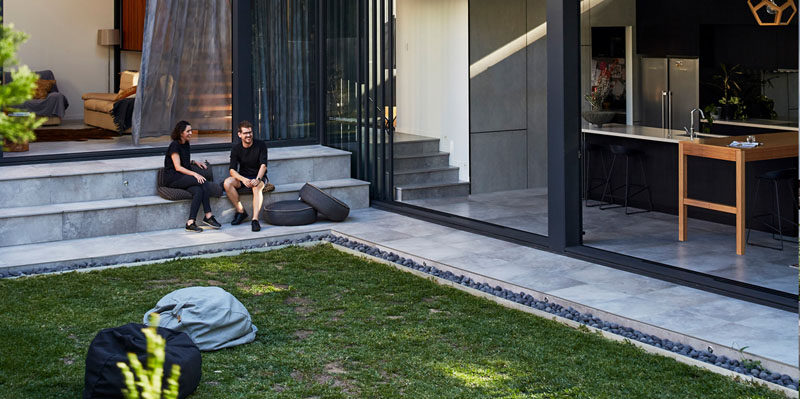
Photography by Jessie Prince
Around the corner from the living room is the kitchen, that also opens to the backyard. In the kitchen, black cabinets have been combined with wood elements and white countertops.
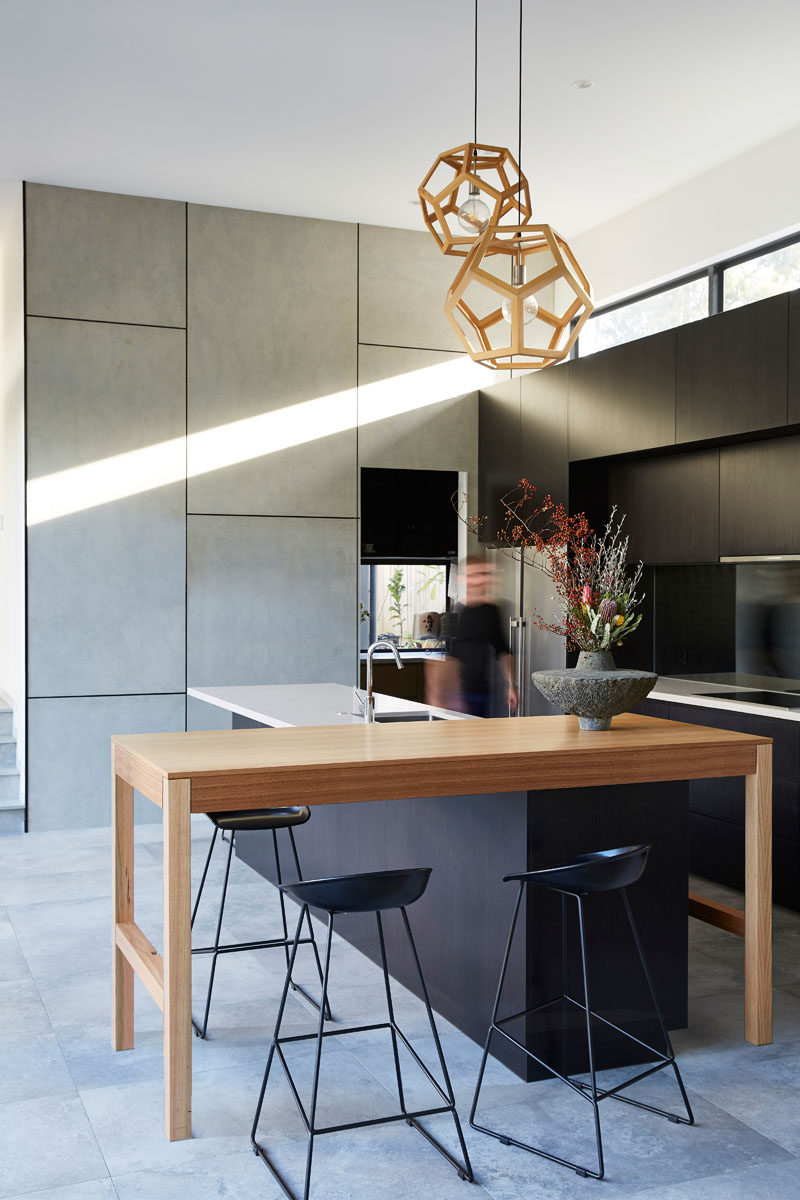
Photography by Jessie Prince
Wood touches have been used throughout the house to warm up the interior, like in the dining room.
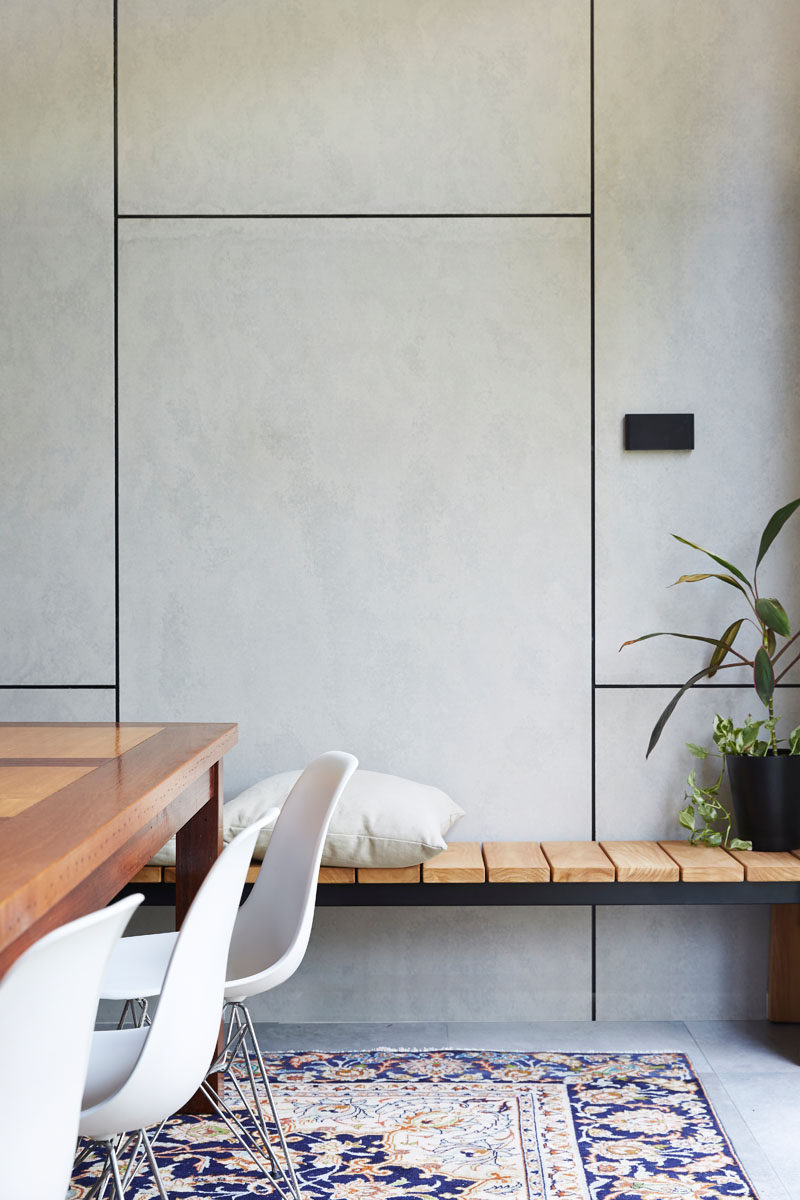
Photography by Jessie Prince
In the master bedroom, a sliding glass door opens to reveal a private patio.
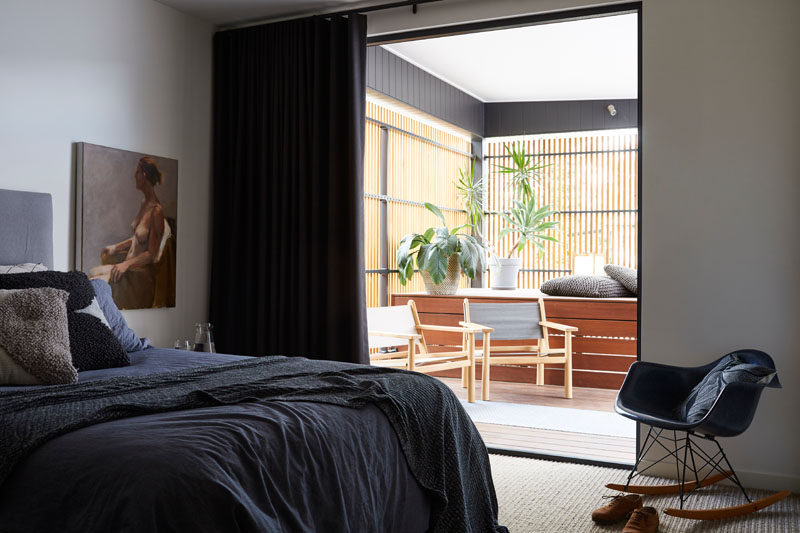
Photography by Jessie Prince
The private patio, which is partially covered, is hidden behind the wood slats at the front of the house.
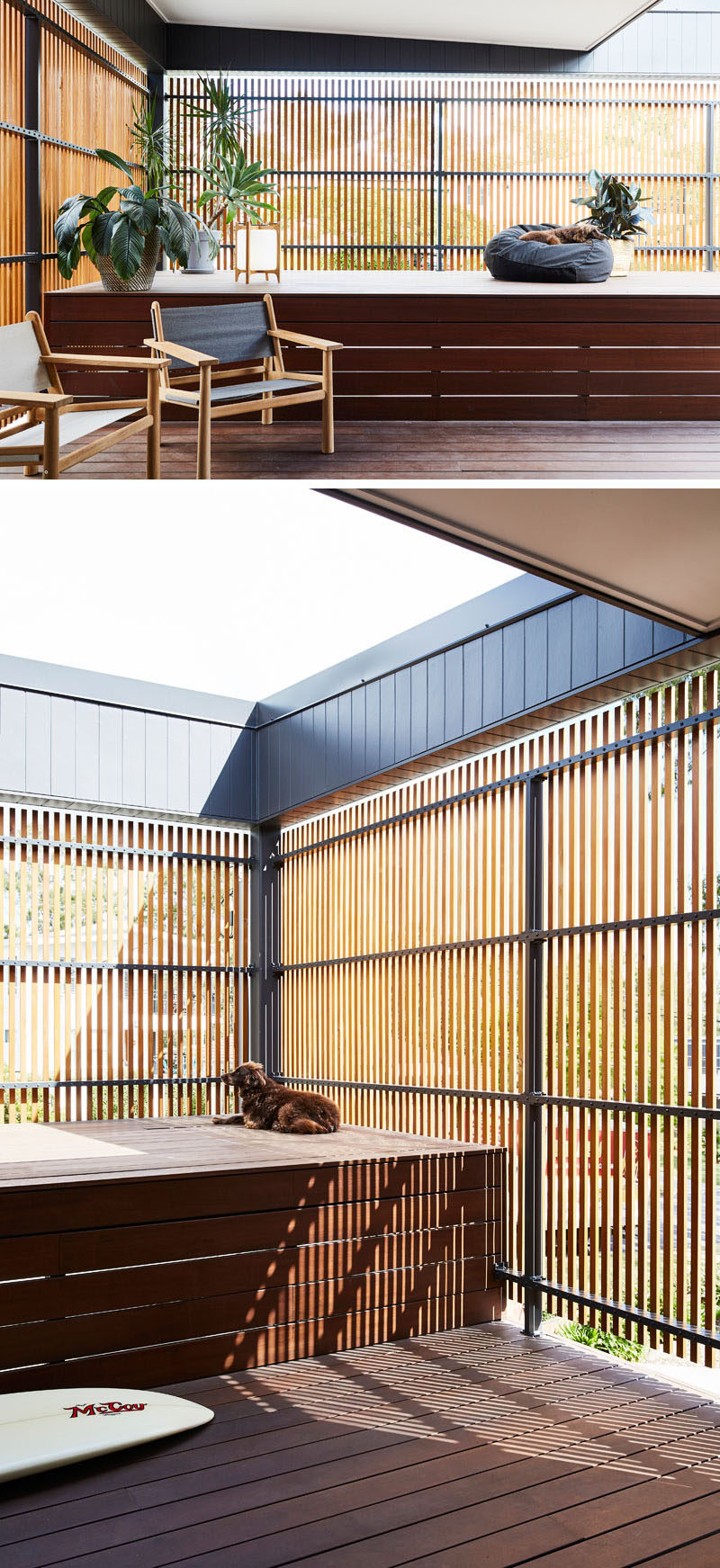
Photography by Jessie Prince
In the master bathroom, a pony wall creates a divide between the two sides of the vanity, while the built-in bathtub sits below the window.
