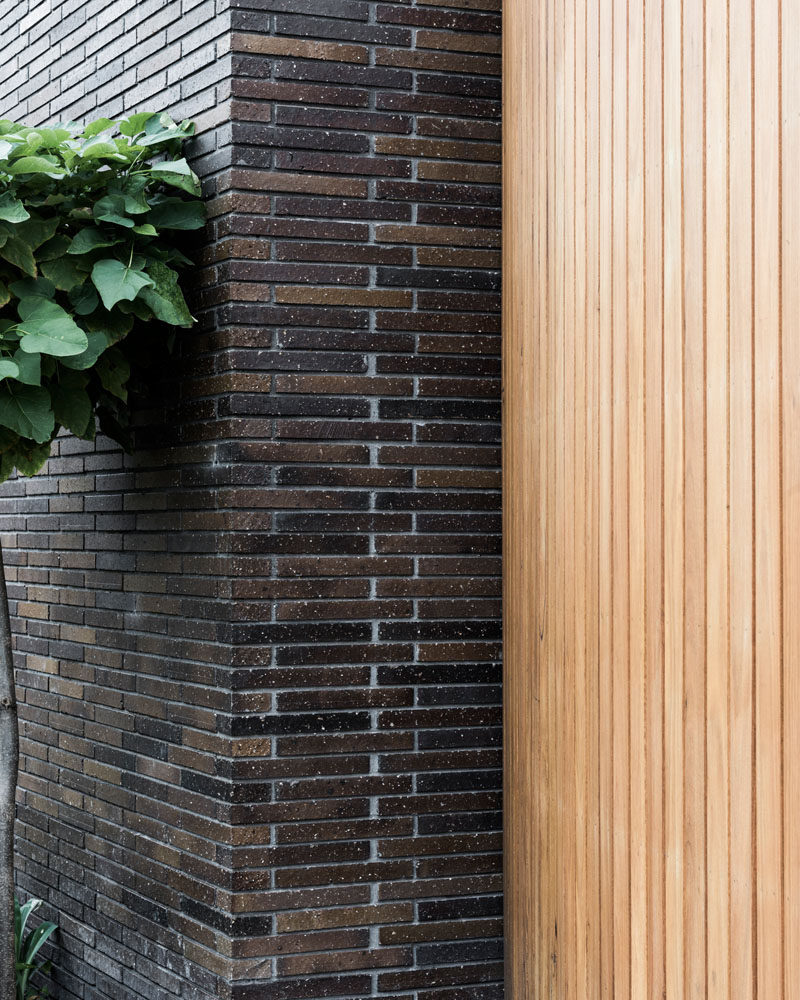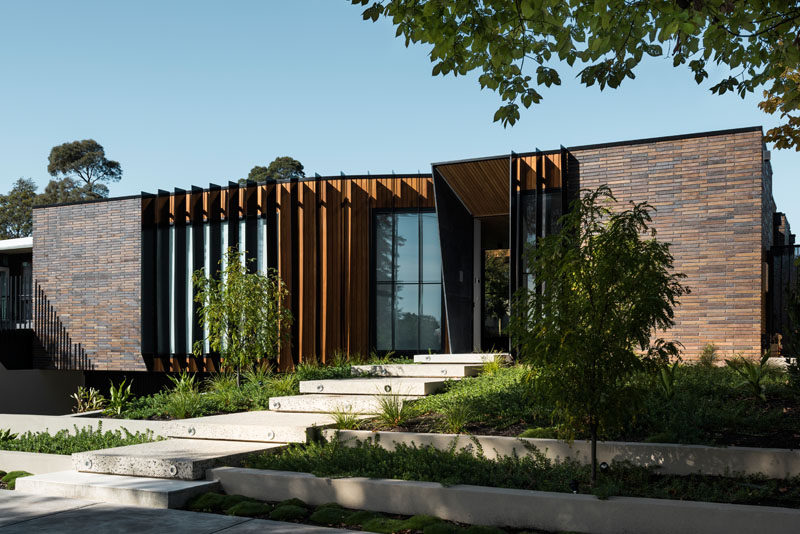Photography by Tom Blachford
FIGR. Architecture & Design have designed this dark brick home in Australia, that wraps around a central courtyard.
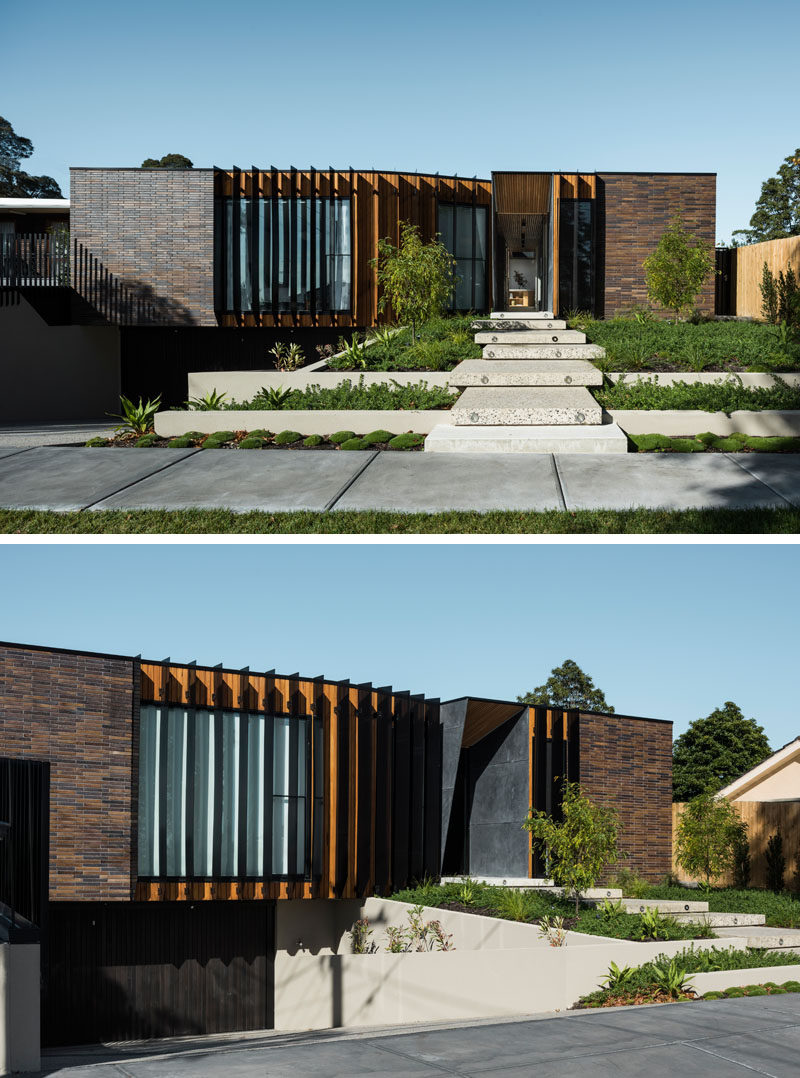
Photography by Tom Blachford
Elongated brown brick, which is a reminder of this once working class suburb, features on both the exterior and throughout the interior of the home, like in the entryway.
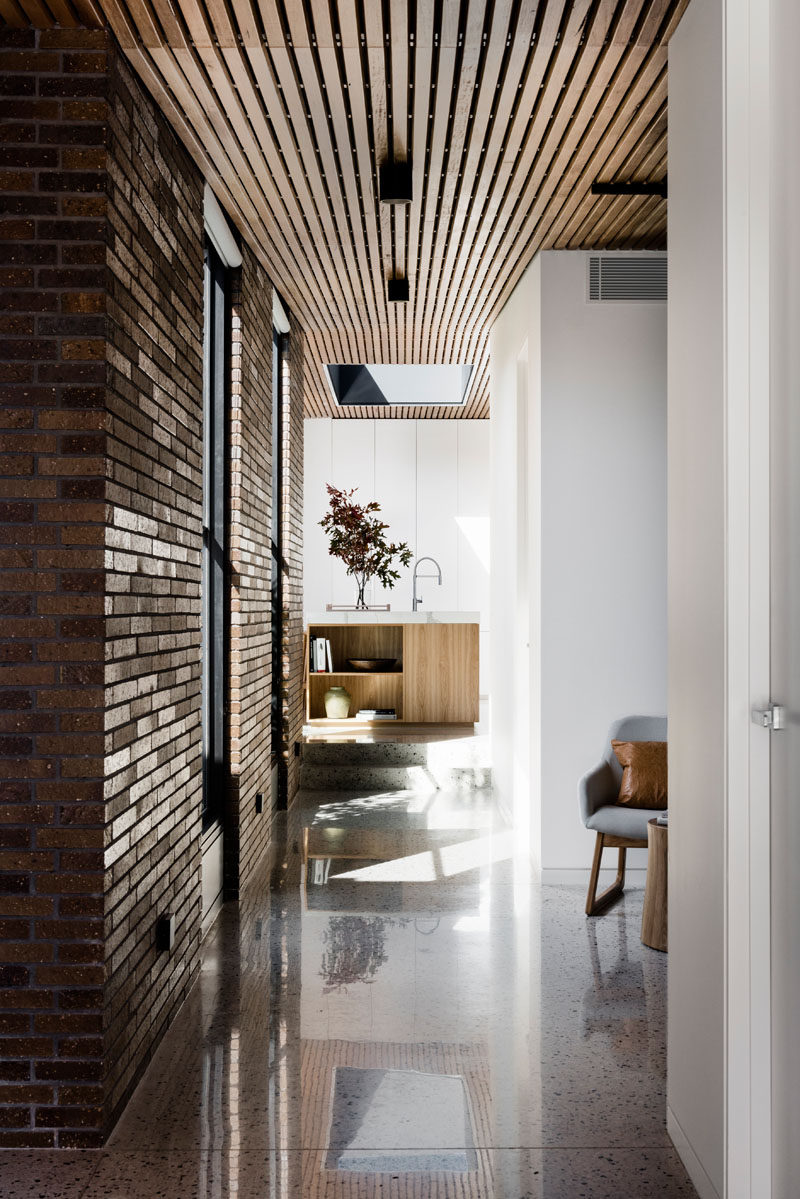
Photography by Tom Blachford
Inside the home, you quickly realize how open the interior is to the landscaped courtyard that sits in the middle of the home, making the house a true indoor/ outdoor living environment.
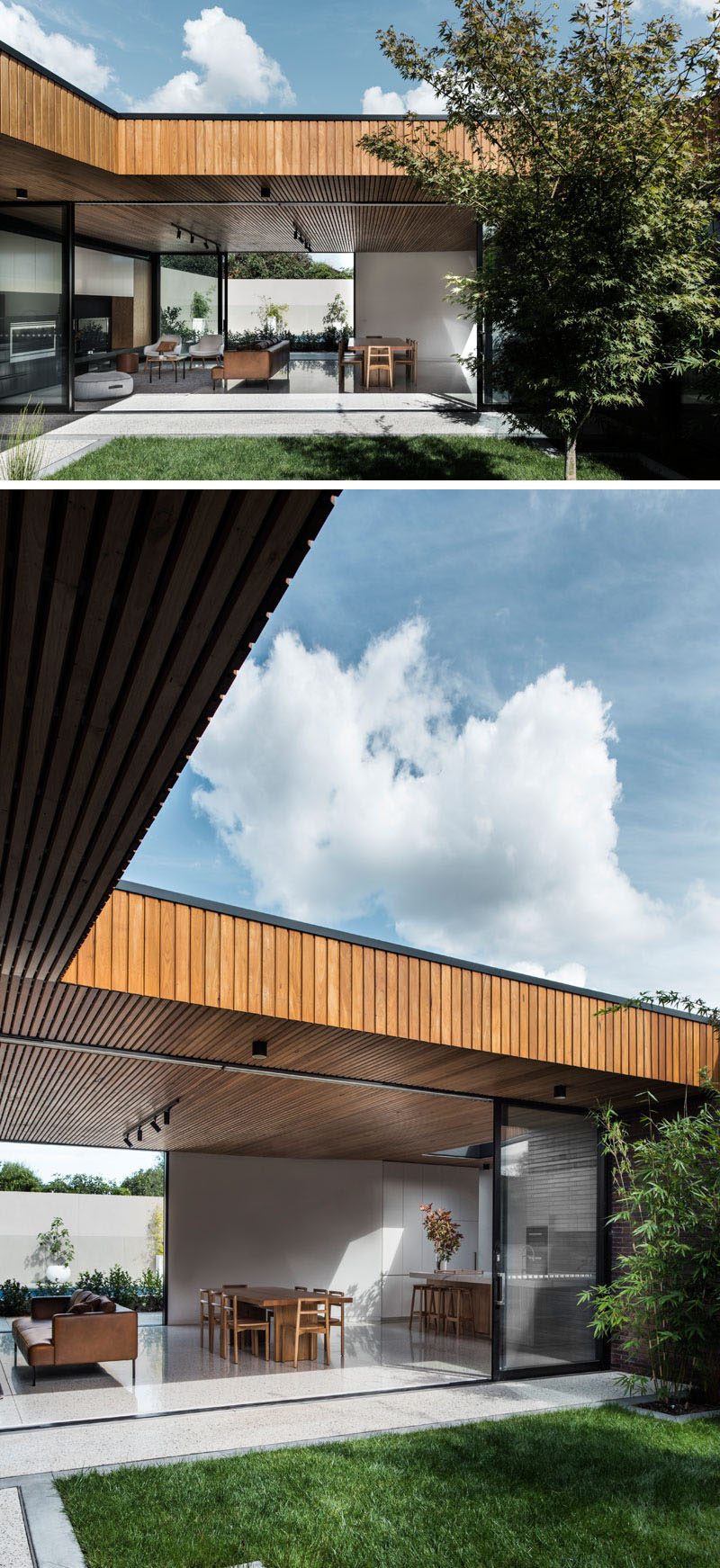
Photography by Tom Blachford
Back inside, a timber batten ceiling contrasts the white concrete floor, keeping the interiors light and and airy. A black wall in the living helps to define the space in the large open room.
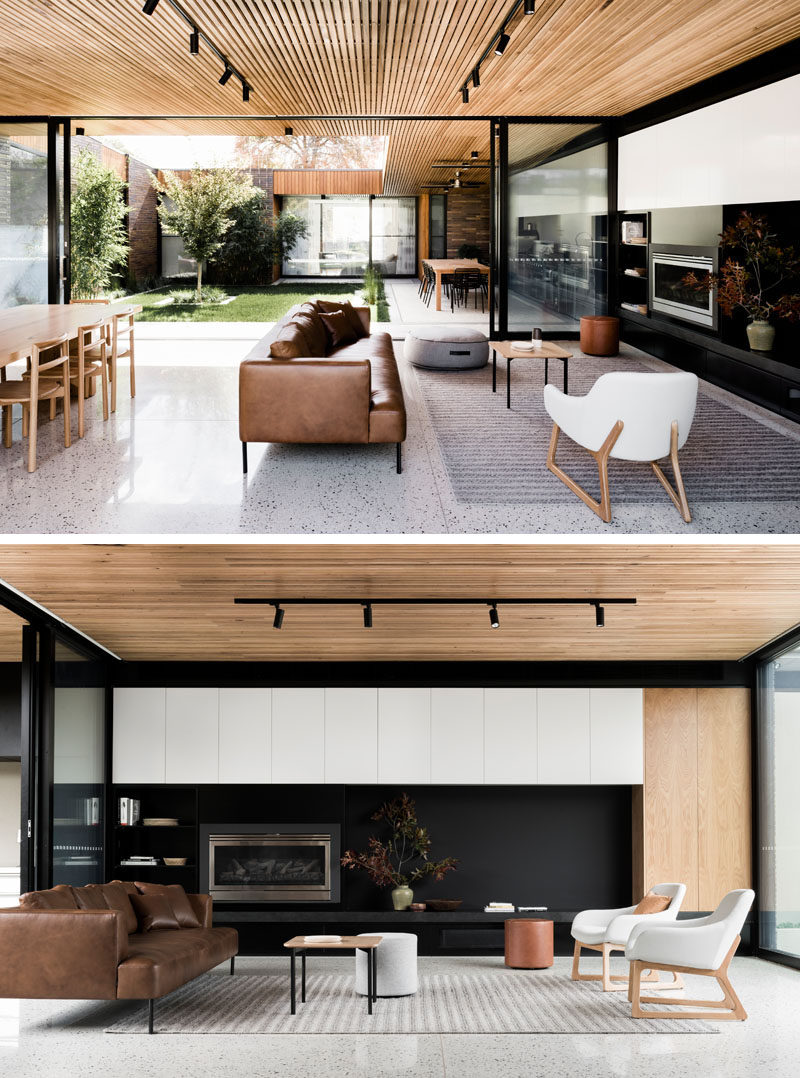
Photography by Tom Blachford
Opposite the living room is the dining room and kitchen. Light wood dining table and chairs compliment the ceiling and tie in with the kitchen.
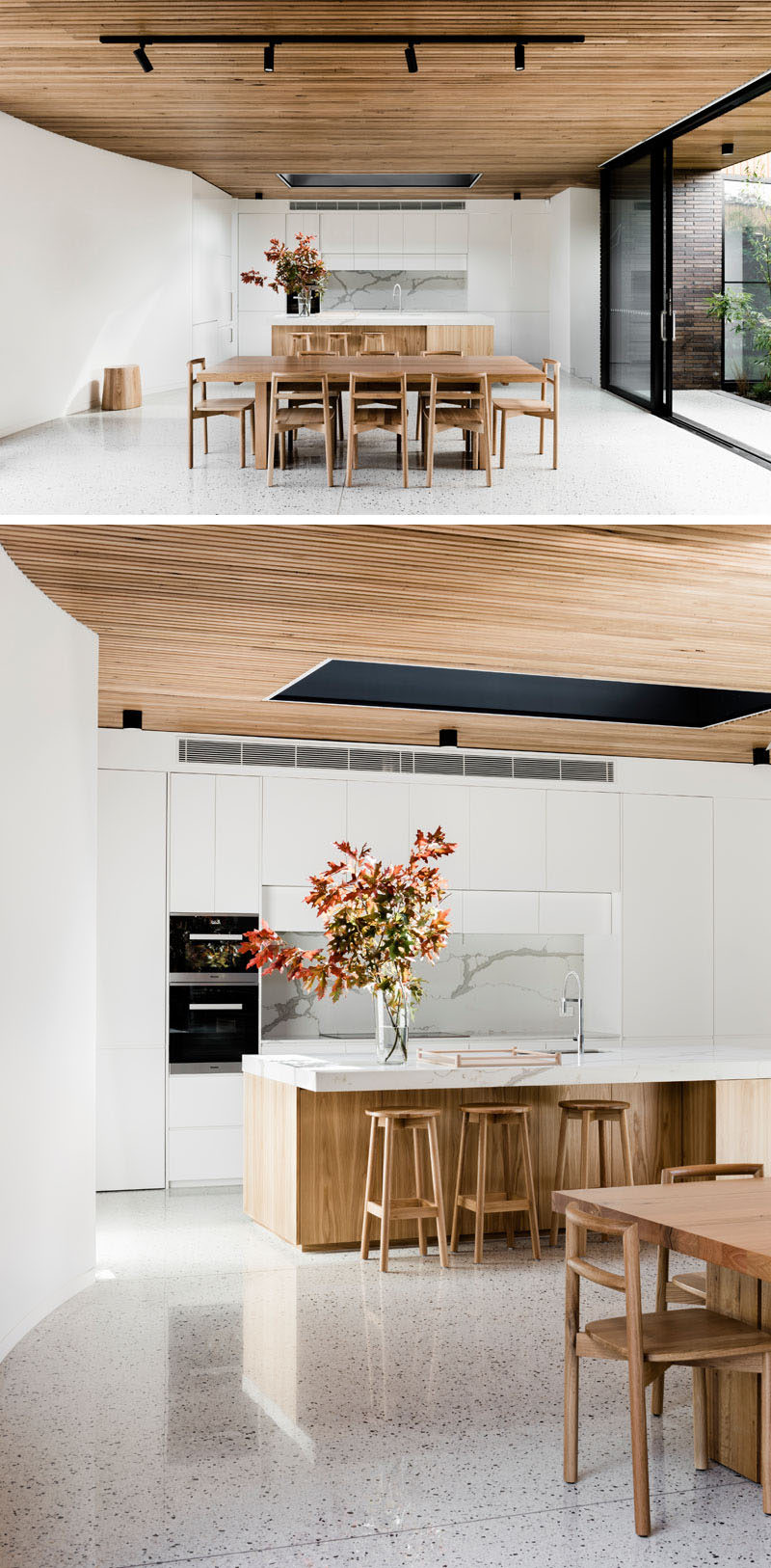
Photography by Tom Blachford
In the kitchen, white cabinets are paired with a stone backsplash and countertop, while the light wood island has space for seating and open shelving on one end.
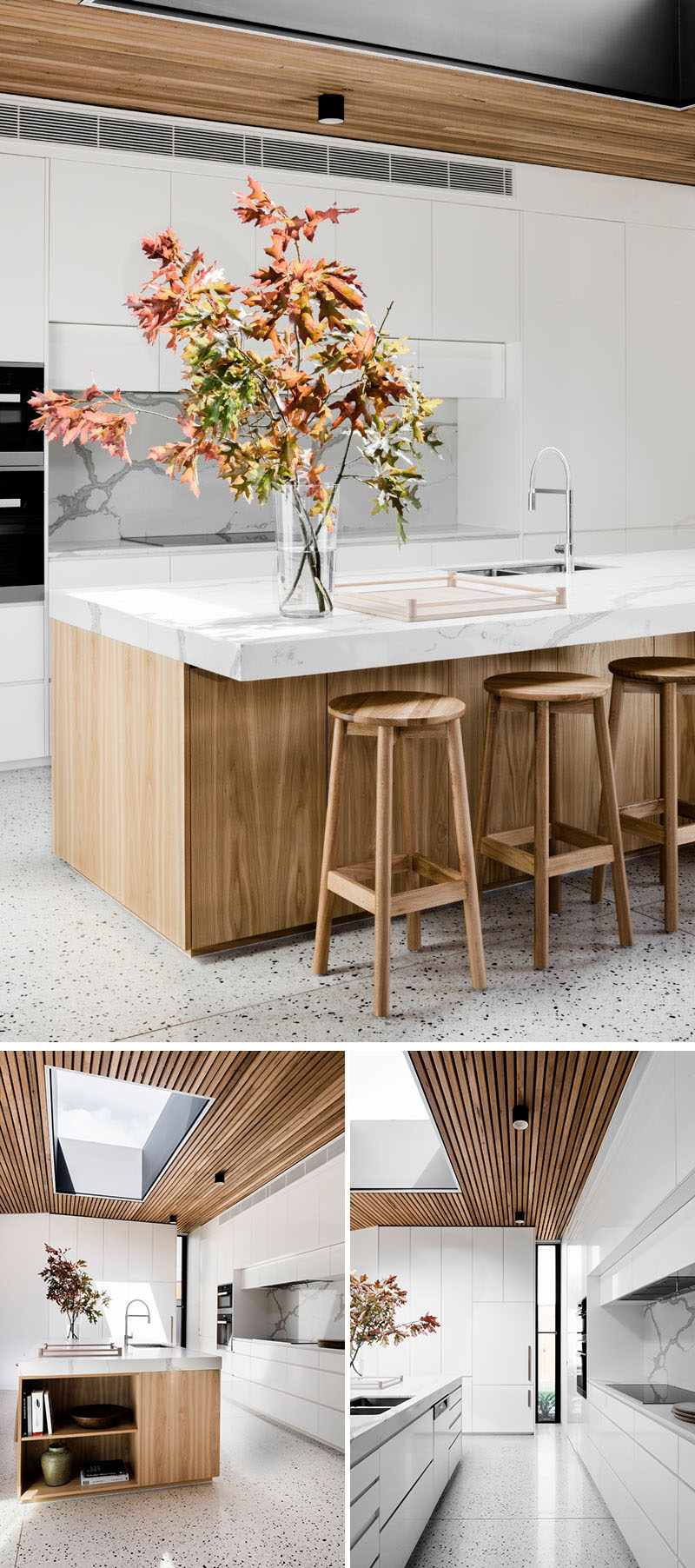
Photography by Tom Blachford
In the bedroom, the walls and flooring have been kept light. The dark grey upholstered headboard and the black lamp create contrast, and the light wood nightstand ties in with the other wood elements in the home.
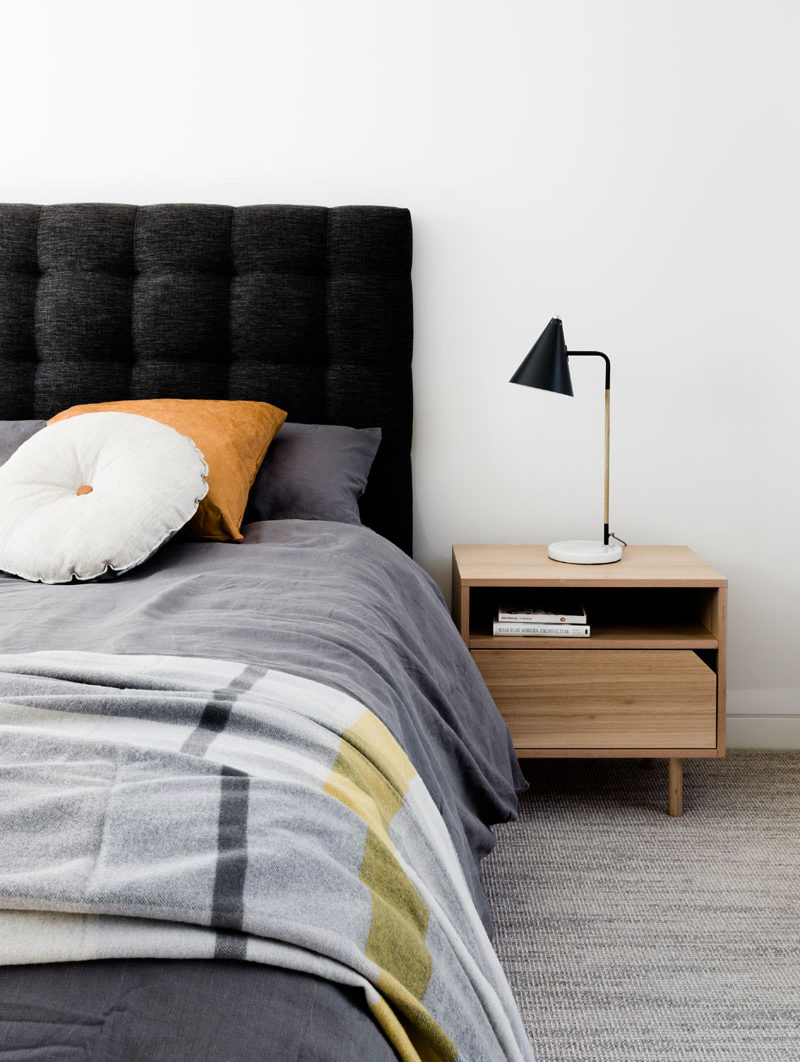
Photography by Tom Blachford
In the bathroom, large dark tiles have been paired with small white tiles and touches of wood to create a contemporary look.

Photography by Tom Blachford
Here’s a closer look at the dark brown brick that runs horizontally on the home.
