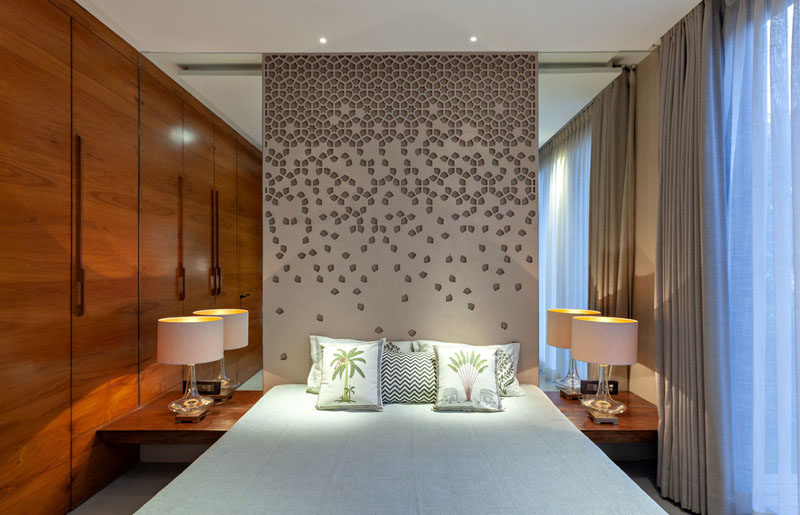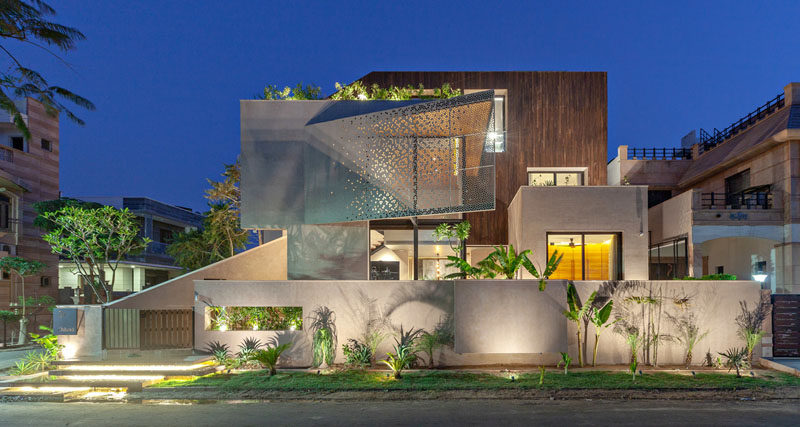Photography by Alan Abraham
Abraham John Architects has designed the Chhavi House, a residential villa that’s located on a corner lot in Jodhpur, India.
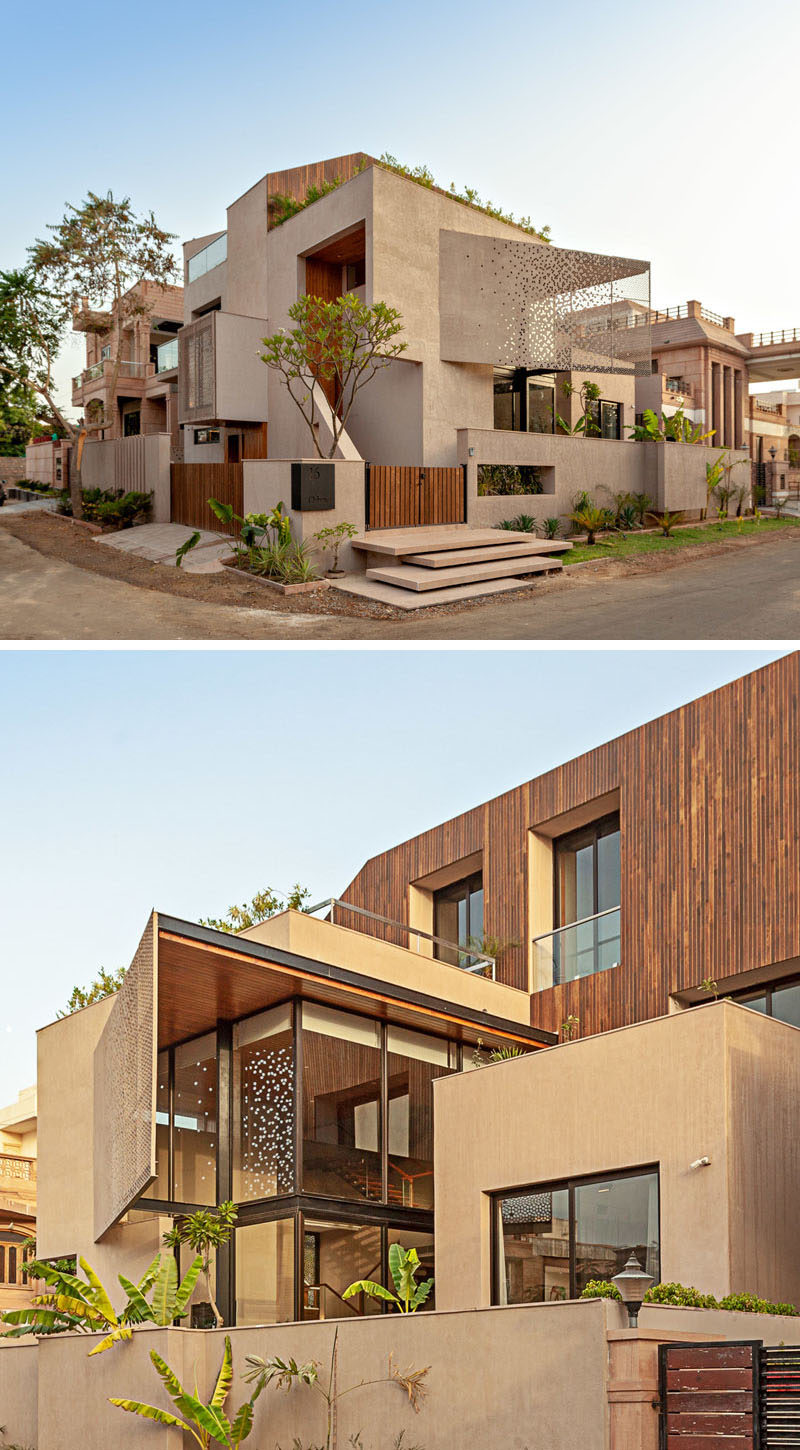
Photography by Alan Abraham
To create privacy for the house, the architects used screens and courtyards, as well as landscape design.
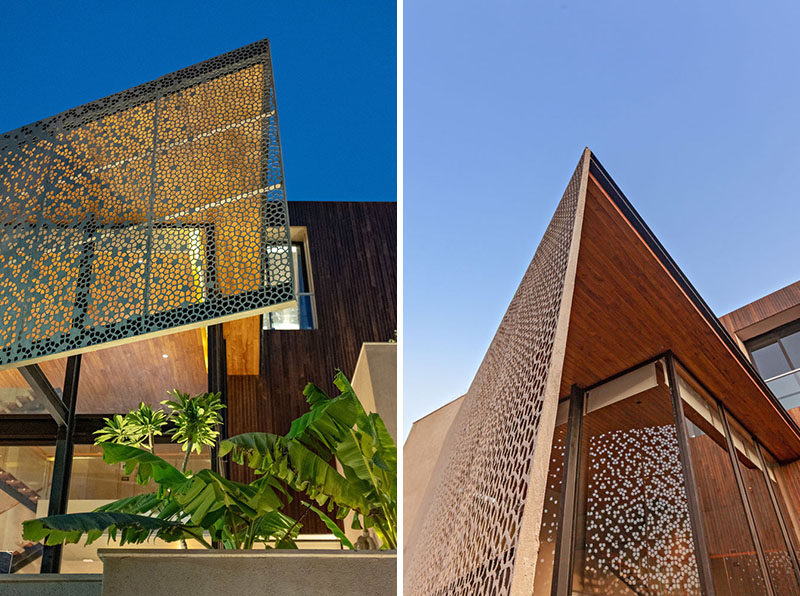
Photography by Alan Abraham
Little gardens, decks, and water features surround the house, creating the sense of more space, and private areas.
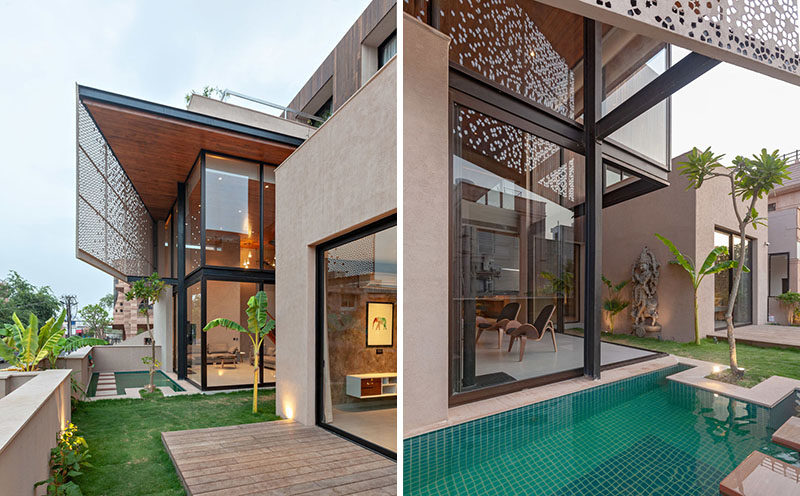
Photography by Alan Abraham
Double-height windows give the living room plenty of natural light, and a large sliding door opens the corner of the room to the garden.
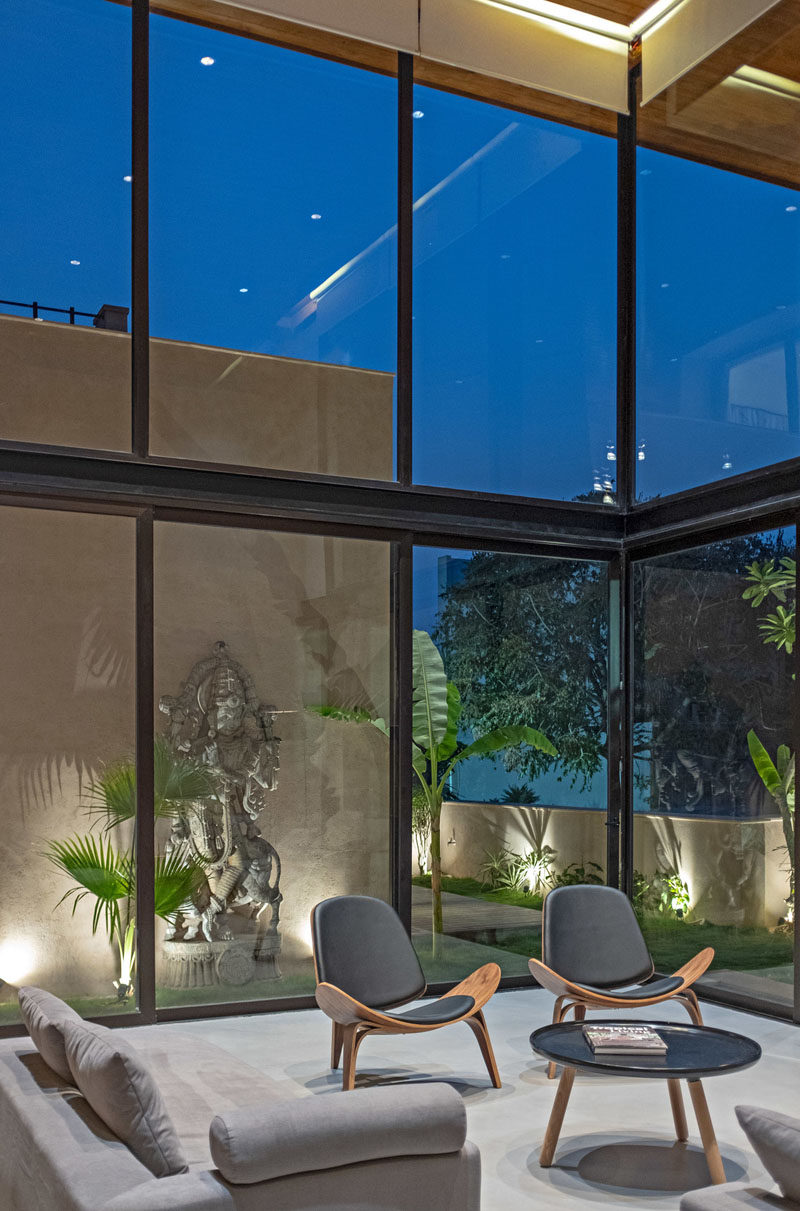
Photography by Alan Abraham
Adjacent to the living room is the dining room. Minimalist lighting hangs above the dining table, while a floating sideboard sits below artwork.
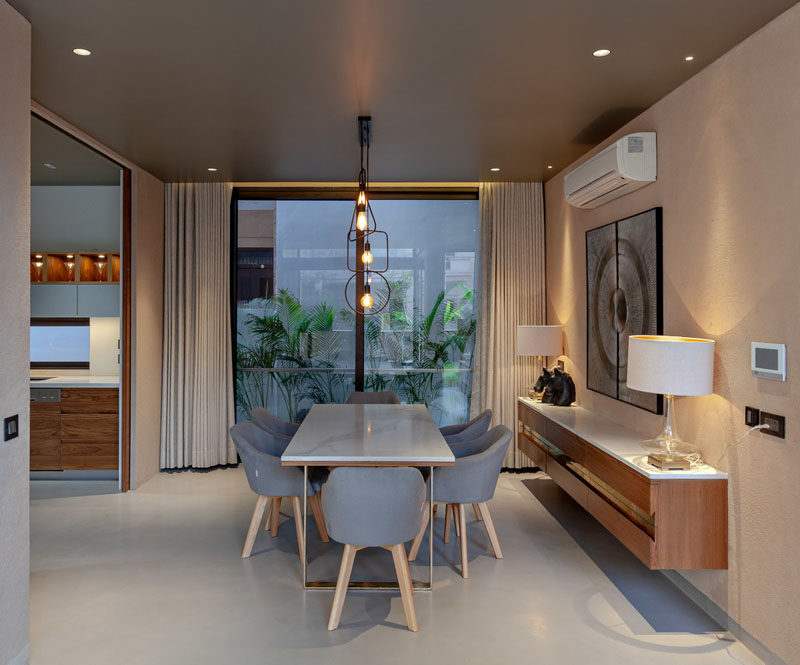
Photography by Alan Abraham
A large wood and steel staircase connects the various levels of the home, and leads the eye upwards to the wood ceiling.
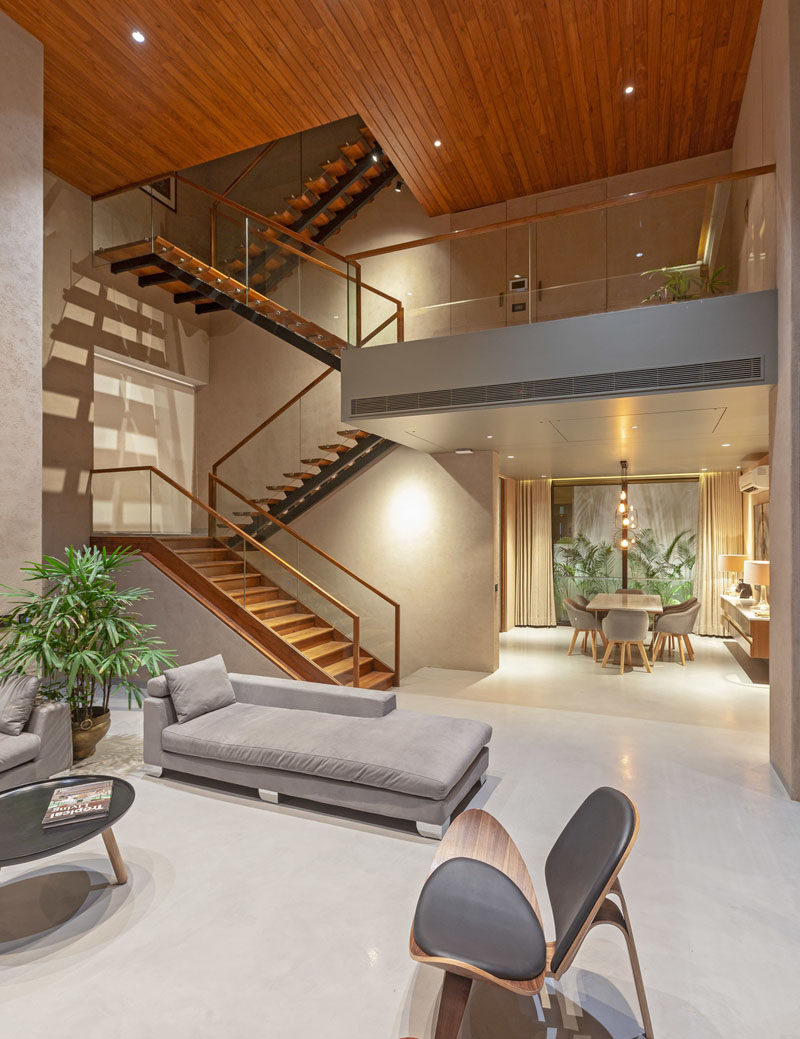
Photography by Alan Abraham
Upstairs and in the master bedroom, there’s an opening displaying plants and a wood seating area, while a skylight provides additional light.
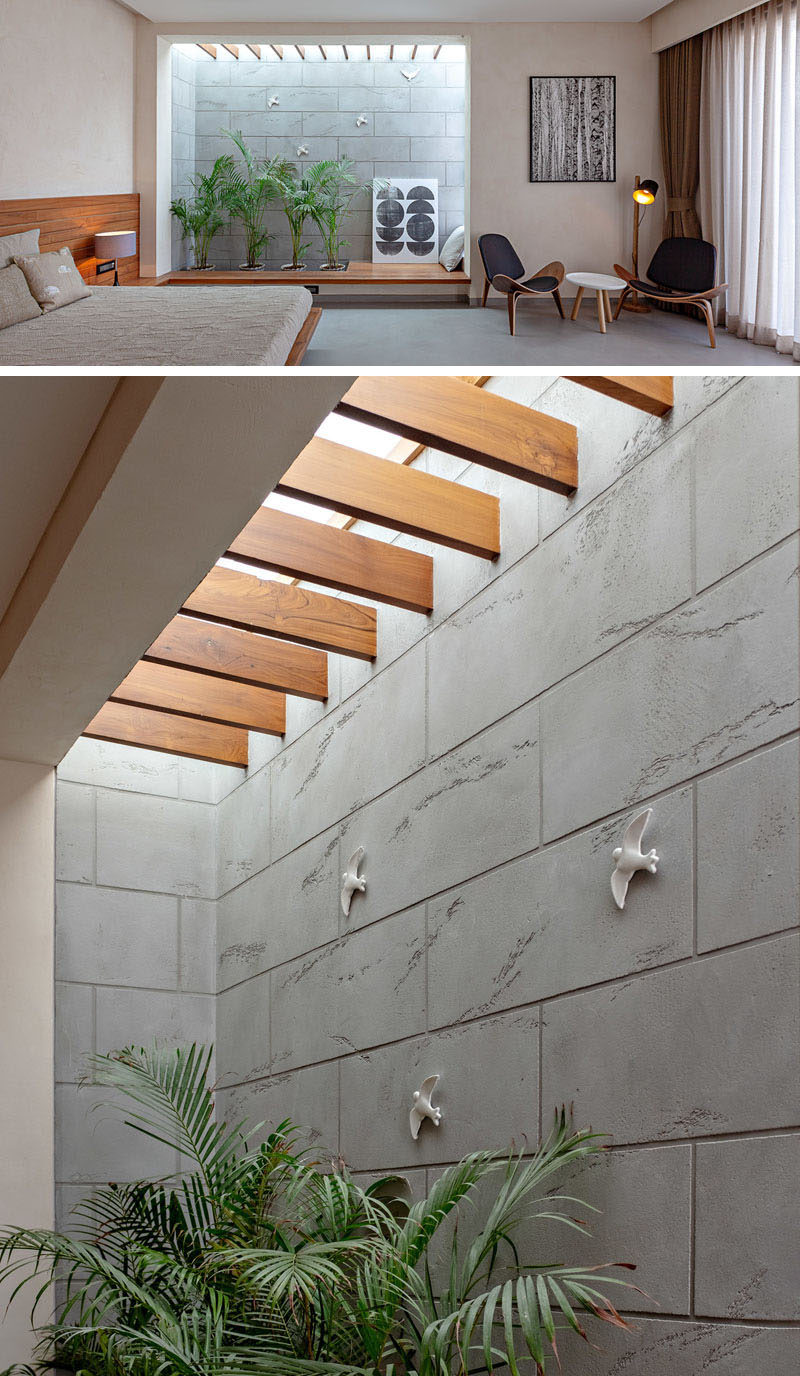
Photography by Alan Abraham
In the master bathroom, a large mirror reflects the light throughout the room, while the wood countertop complements the wood flooring and wall details.
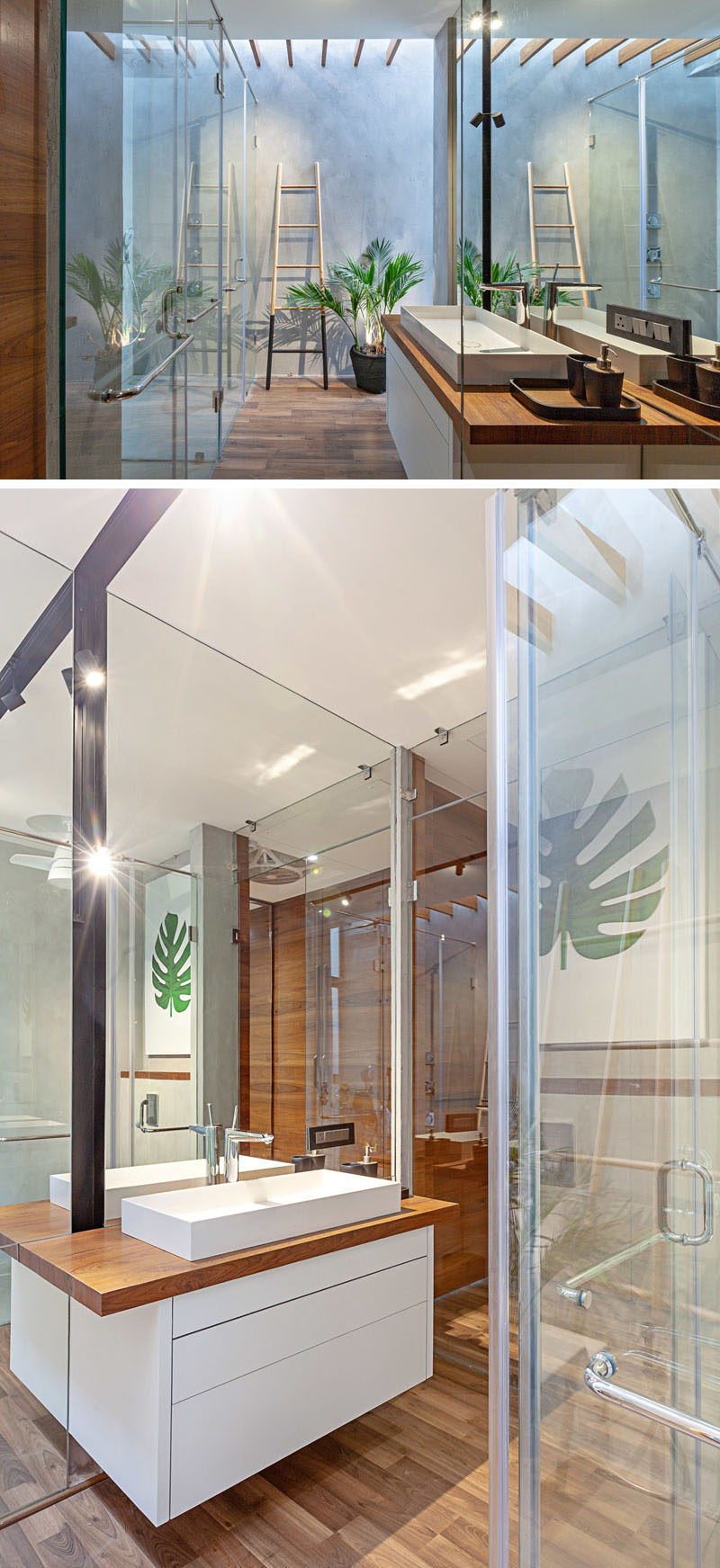
Photography by Alan Abraham
In another bedroom, a decorative panel is used as a headboard, and the pattern on it, is the same one that’s featured on the screen that’s on the exterior of the house.
