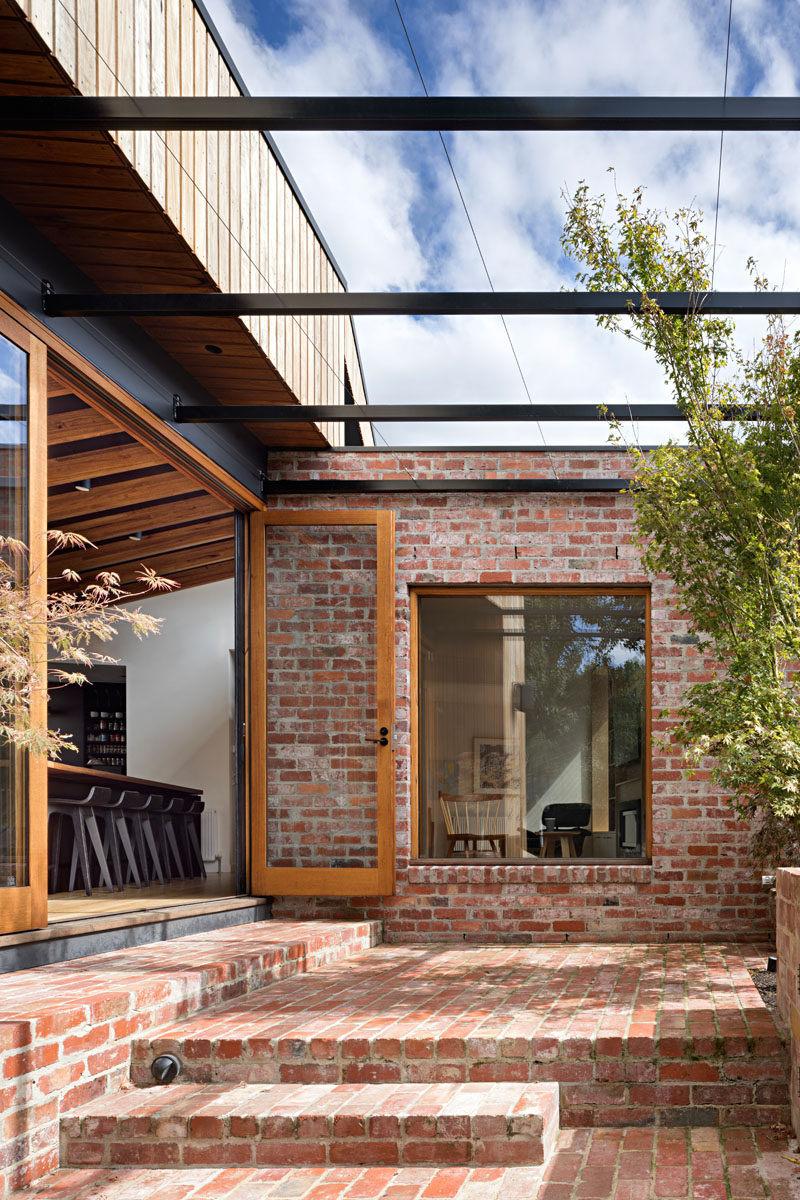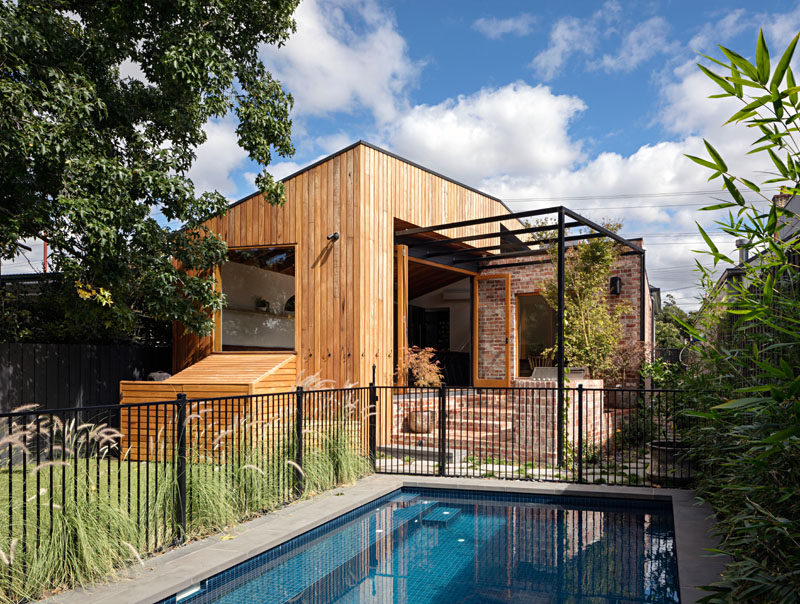Photography by Tatiana Plitt
MRTN Architects were asked by their clients, a family with three children, to create a contemporary extension to house a living room, kitchen, and dining room, for their original Victorian weatherboard home in Melbourne, Australia.
Connecting the original house with the new addition is a hallway that provides access a bathroom and a laundry room.
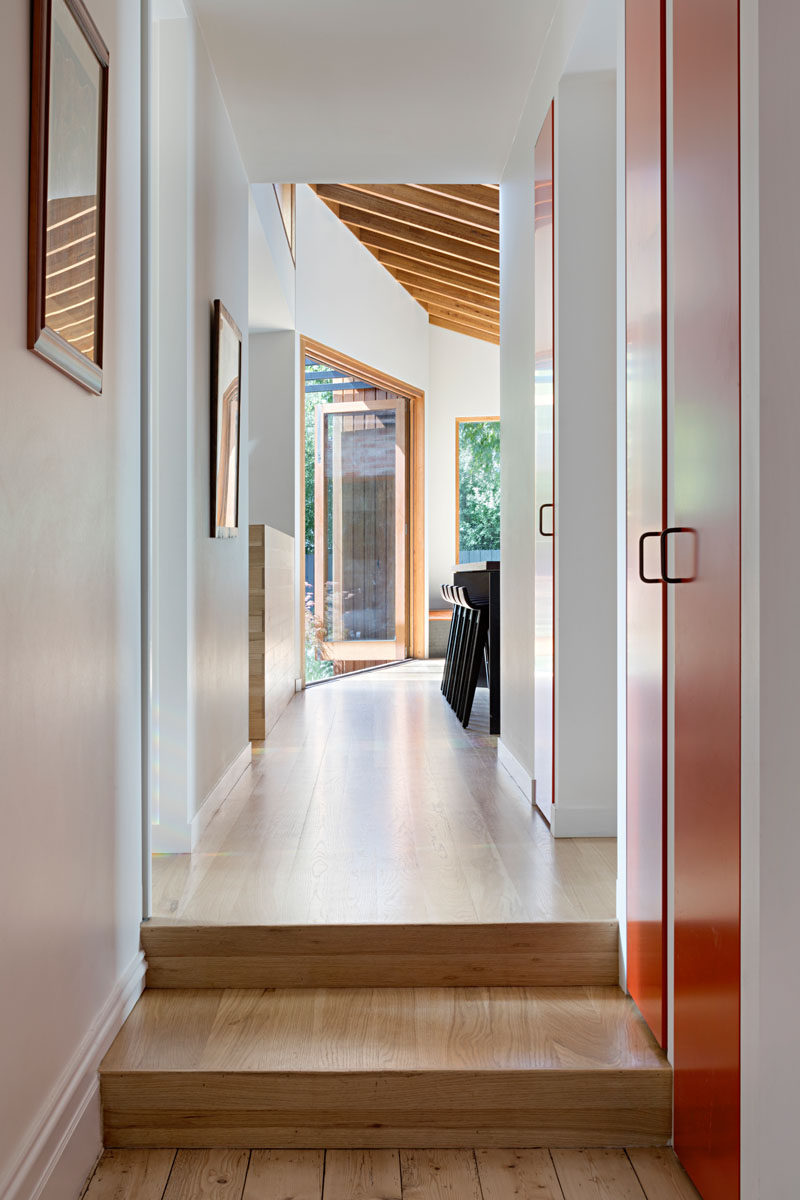
Photography by Tatiana Plitt
In the bathroom, there’s a walk-in shower and a half-size bath that are surrounded by square blue tiles with a white grout.
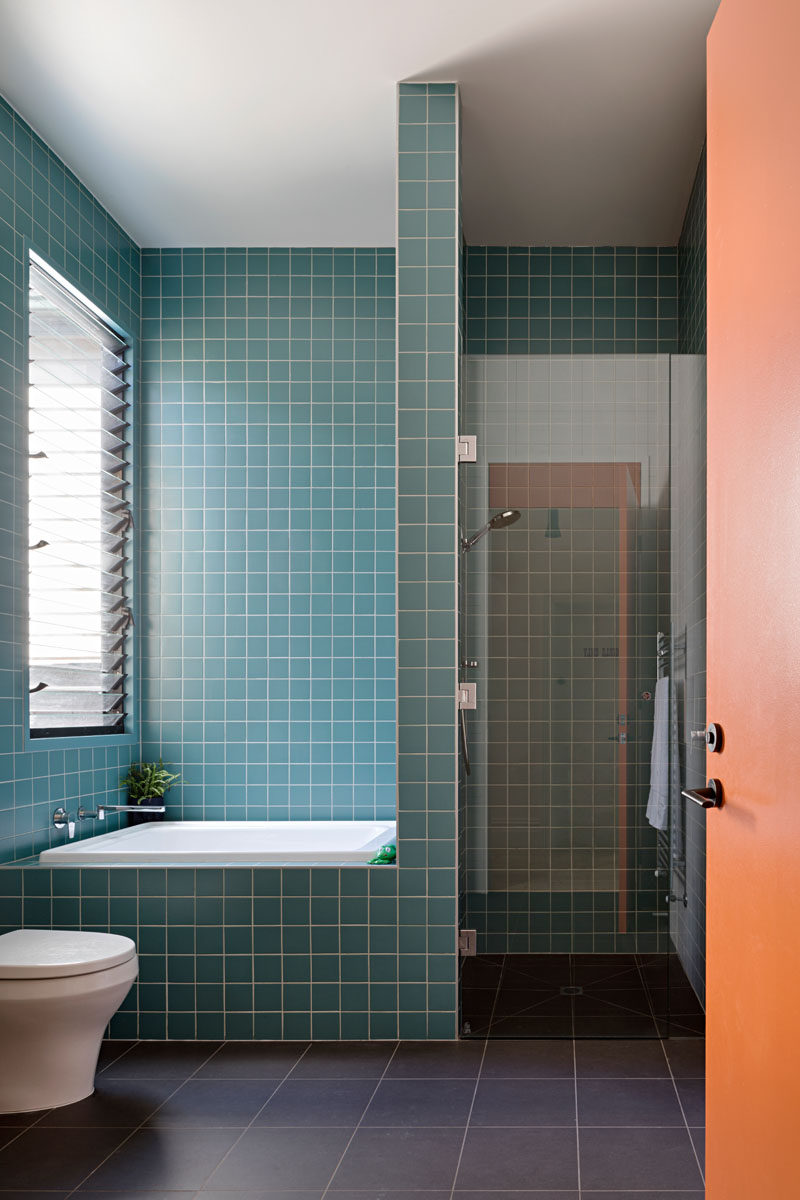
Photography by Tatiana Plitt
The hallway opens up to an open plan living room, kitchen and dining area. An oversized built-in sofa, inspired by the furniture design of Donald Judd, separates the kitchen and living room, and provides a place for the entire family to sit and watch television together.
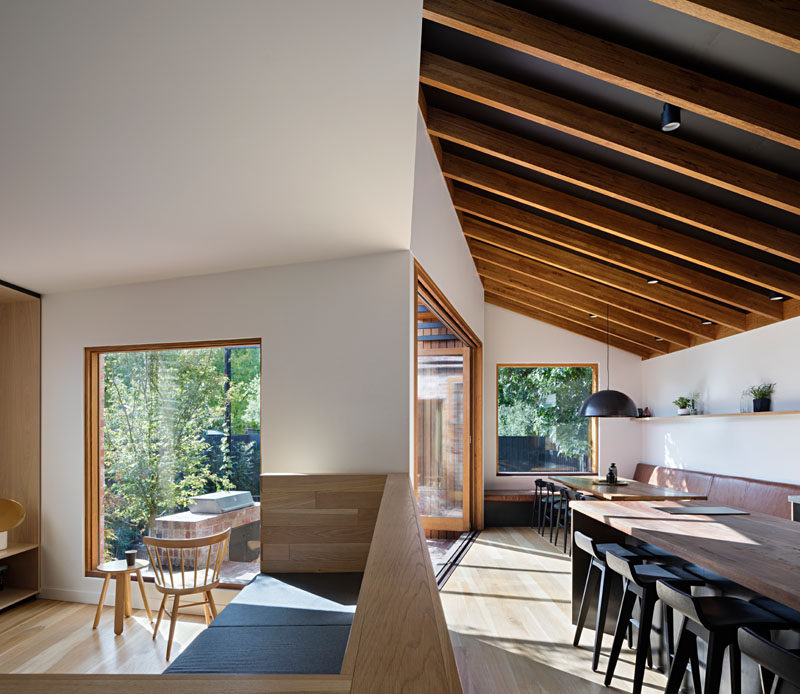
Photography by Tatiana Plitt
The kitchen is centered on the solid Spotted Gum countertop of the kitchen island, and when guests come to visit the counter height top to the sofa also provides a handy space to rest your elbow or drink, as others are busy in the kitchen.
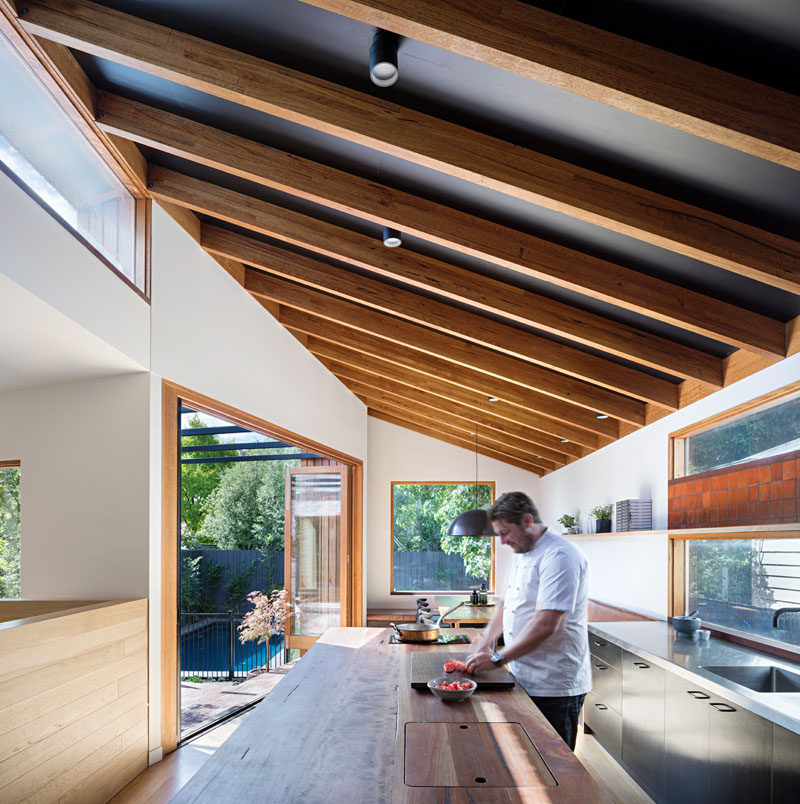
Photography by Tatiana Plitt
At the end of the addition, restaurant style banquette seating extends from the kitchen bench, while a large window provides views of the trees.
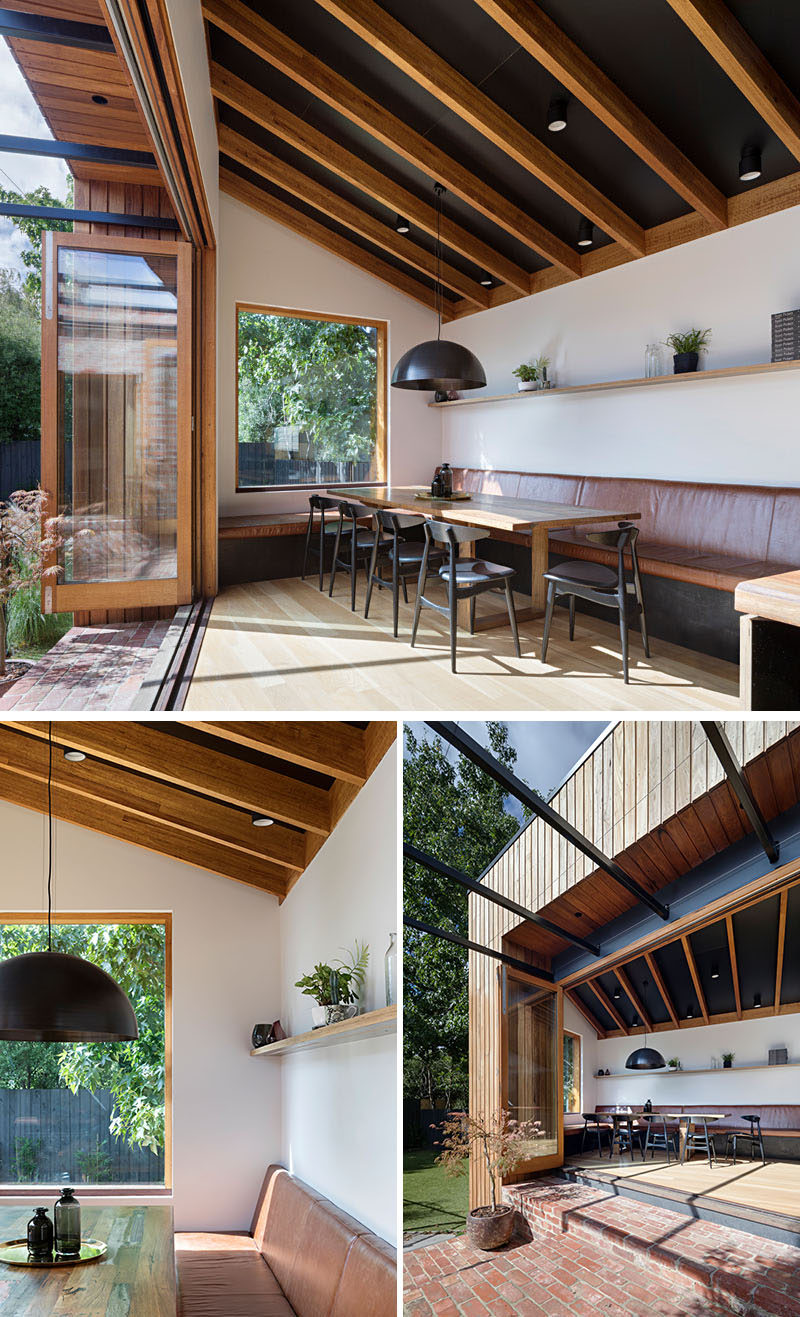
Photography by Tatiana Plitt
Wood framed glass doors open the dining area to the backyard, where there’s a brick patio, pool and yard.
