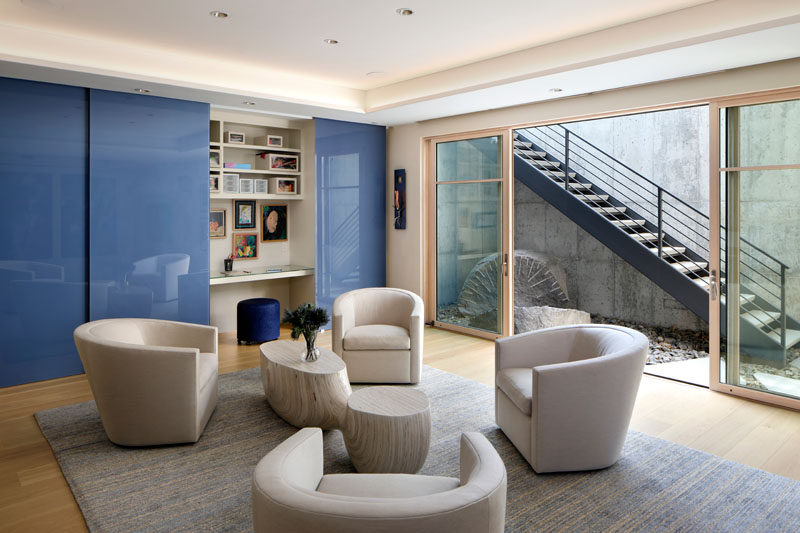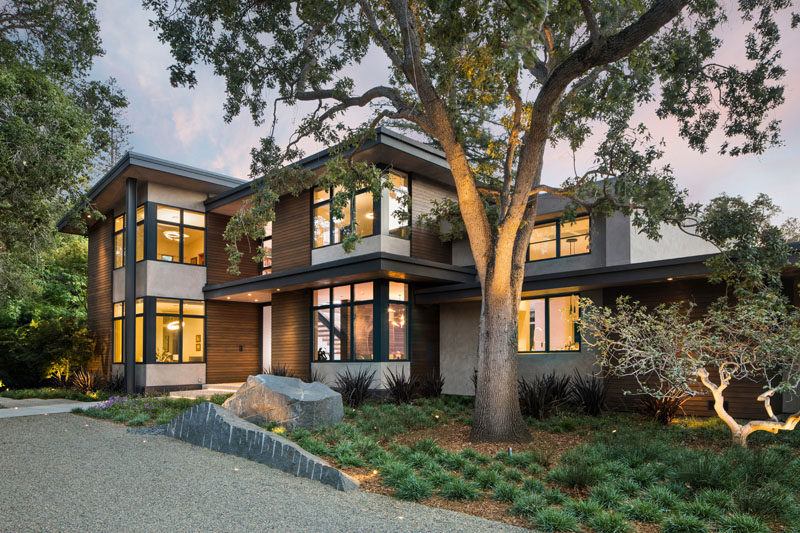Photography by Bernard Andre
SDG Architecture have designed a new house in Palo Alto, California, with modern landscaping and plenty of space for outdoor entertaining.
Small plants and grasses surround established trees that are highlighted with the use of lighting, and a path leads to the front door.
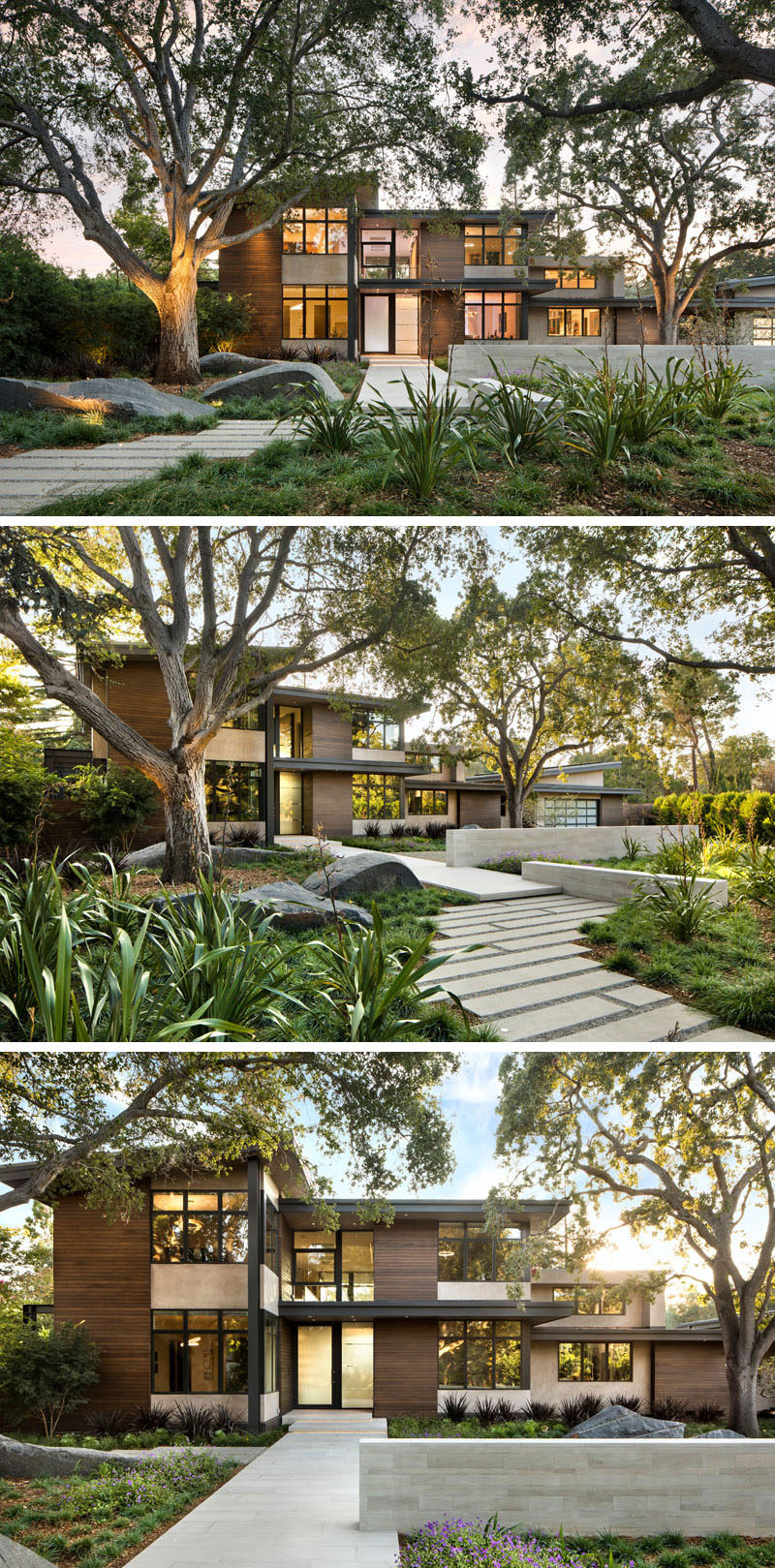
Photography by Bernard Andre
Inside, a 3-level glass bridge and open tread stair illuminates the circulation of the home. Skylights from above filter natural light down thru to the basement and LEDs light each glass bridge for a playful pop of color.
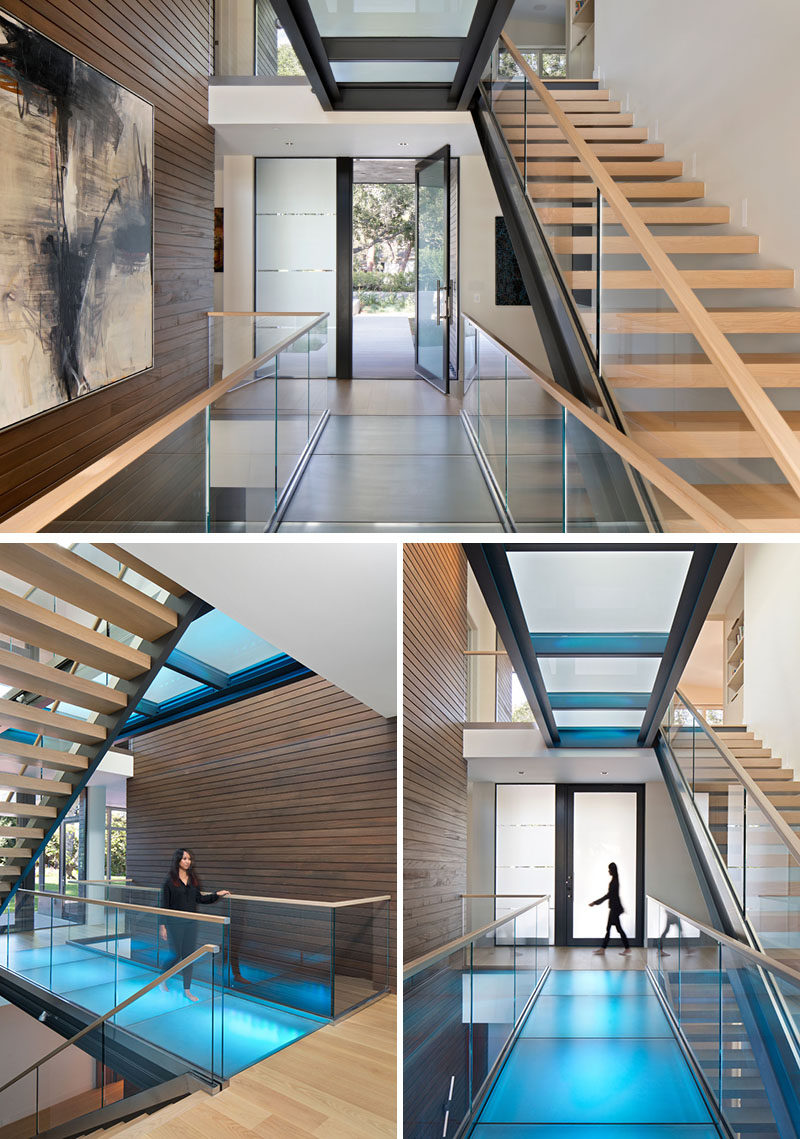
Photography by Bernard Andre
The family room has been designed for living the California lifestyle by blurring the lines between inside and out. Large glass pocketing doors open up the entire corner of the living room to the covered outdoor patio and pool beyond.
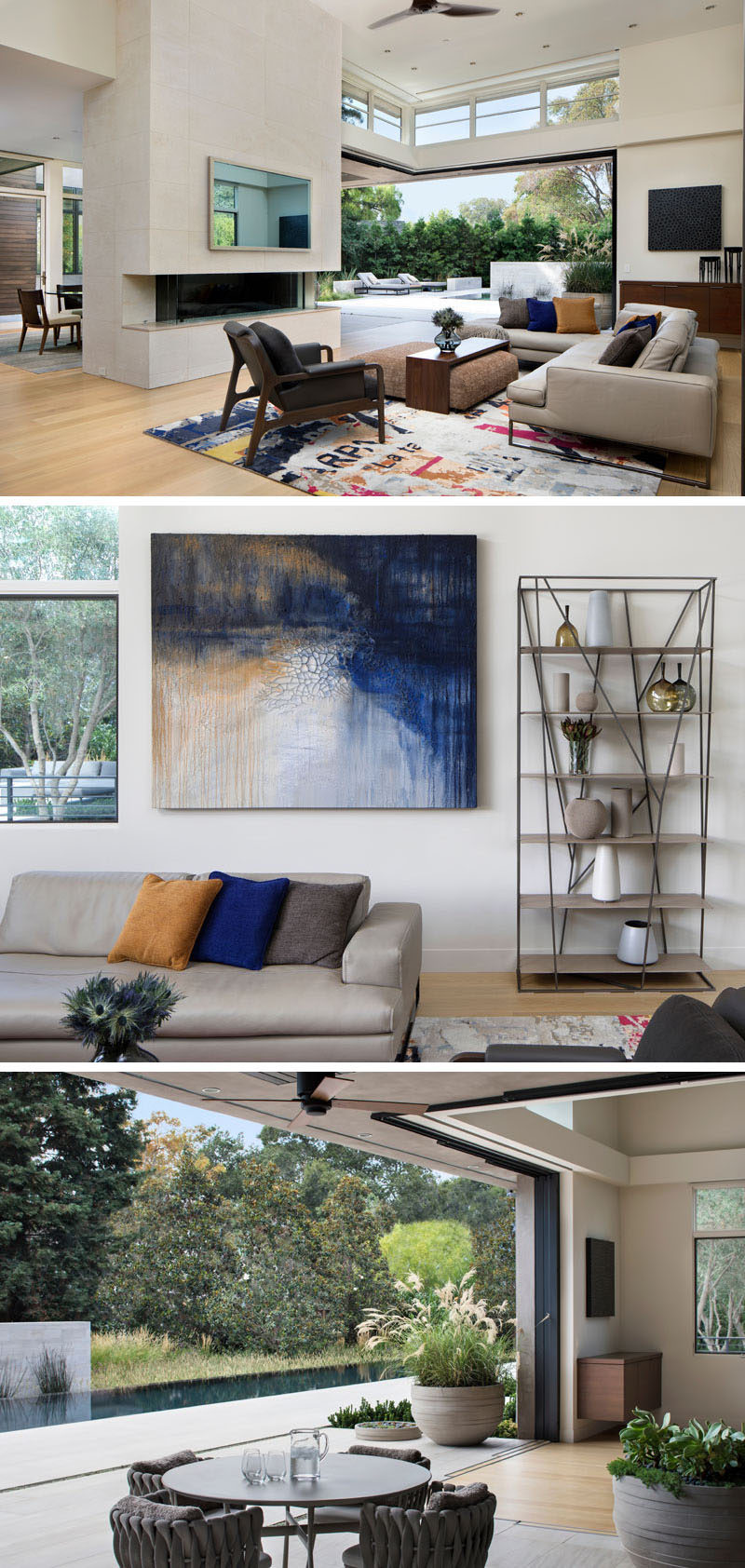
Photography by Bernard Andre
The outdoor areas are ideal for entertaining. Just off the living room is a small covered dining area that opens up to the patio, backyard and swimming pool.
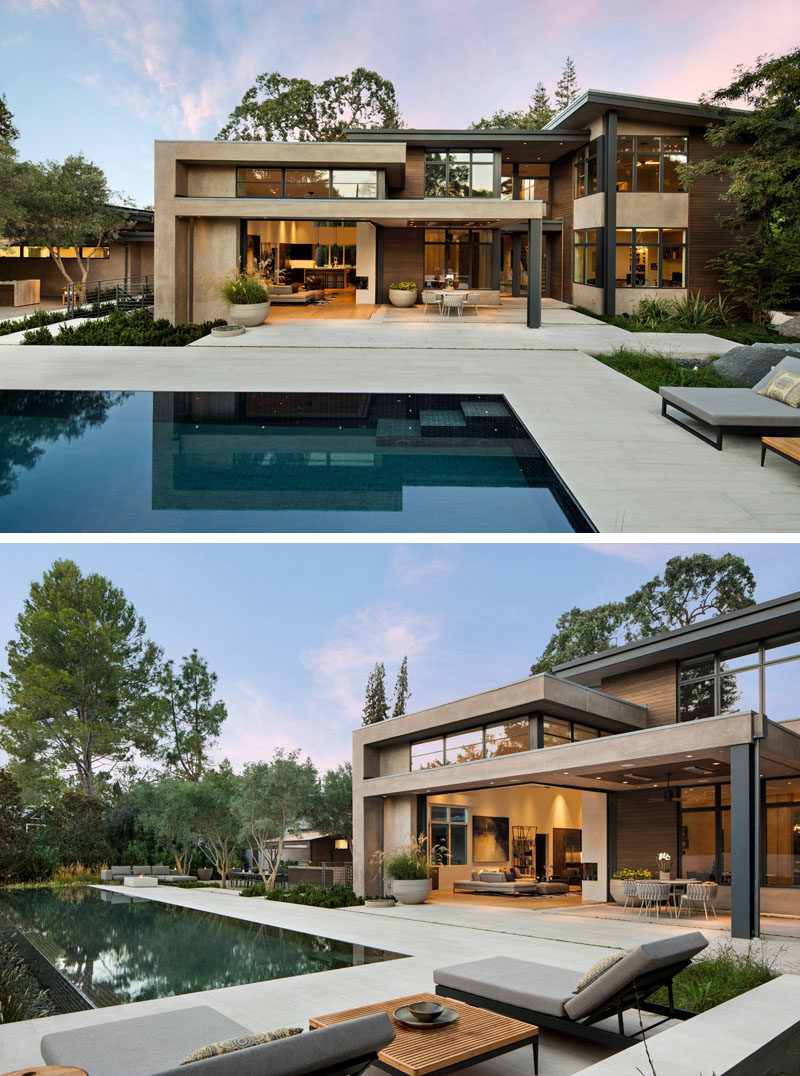
Photography by Bernard Andre
With tranquil views of the lush landscape and redwoods reflecting on the pool, the outdoor fire pit and lounge area form a relaxing outdoor space.
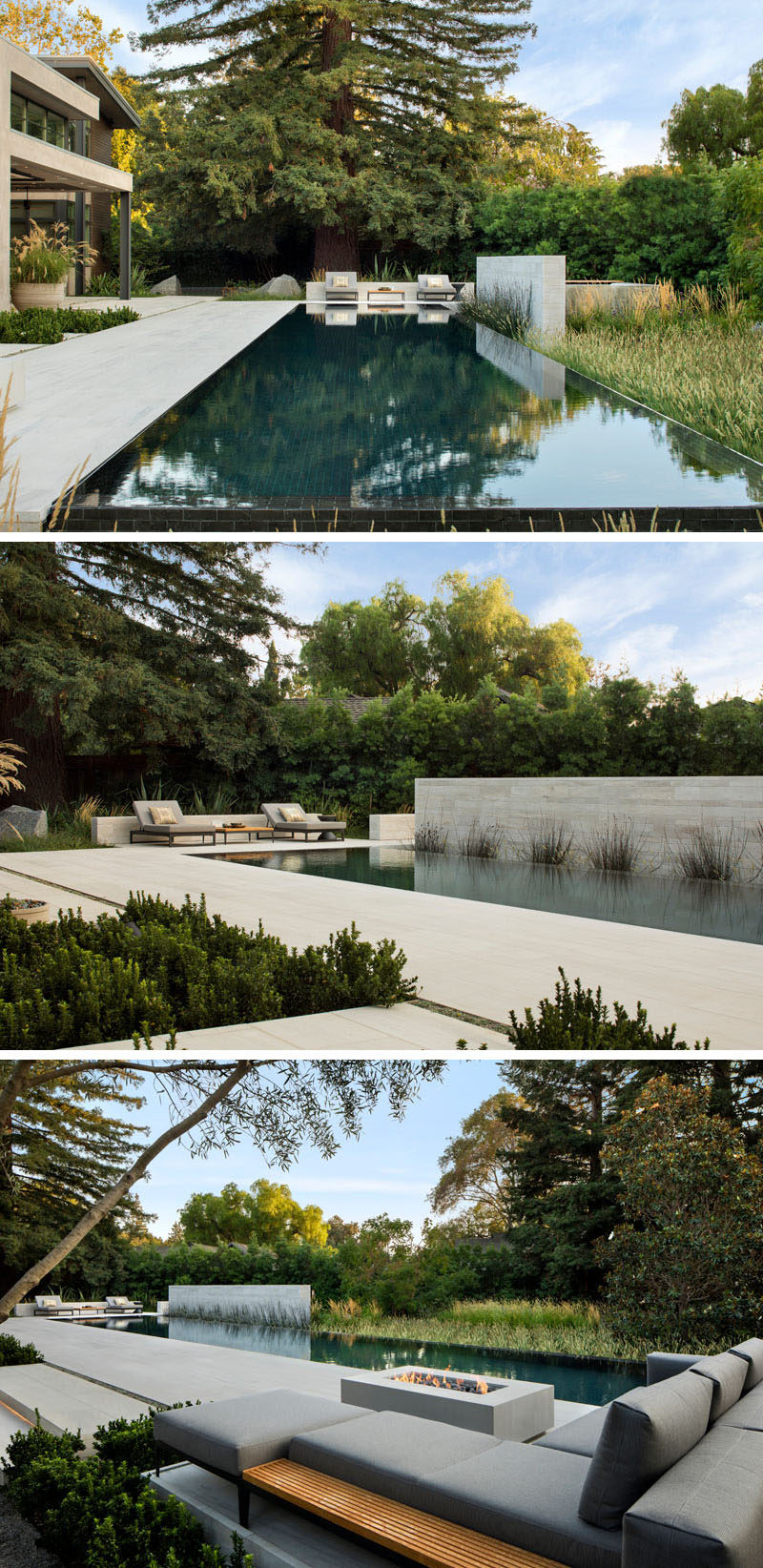
Photography by Bernard Andre
An outdoor kitchen and dining area looks out to the pool, and sits among a grove of olive trees.
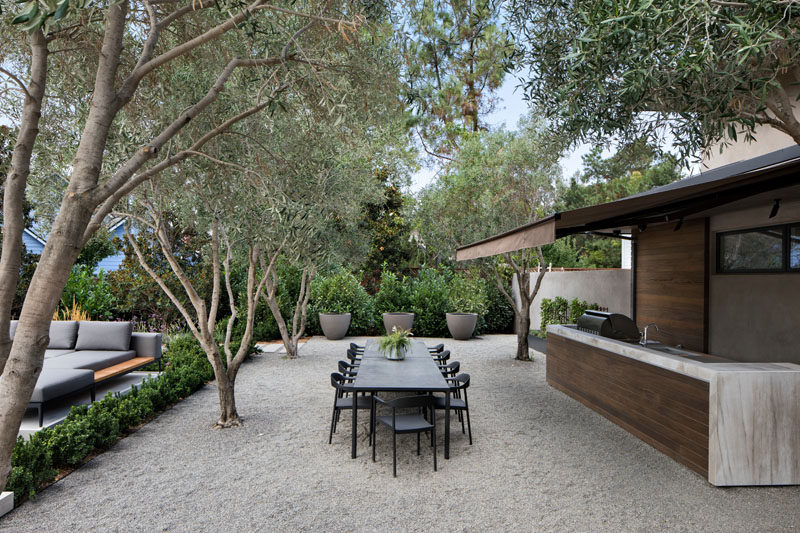
Photography by Bernard Andre
Back inside, the dining room sits beside a wood accent wall and a channel glass partition, while sculptural pendant lights add an artistic flair to the room.
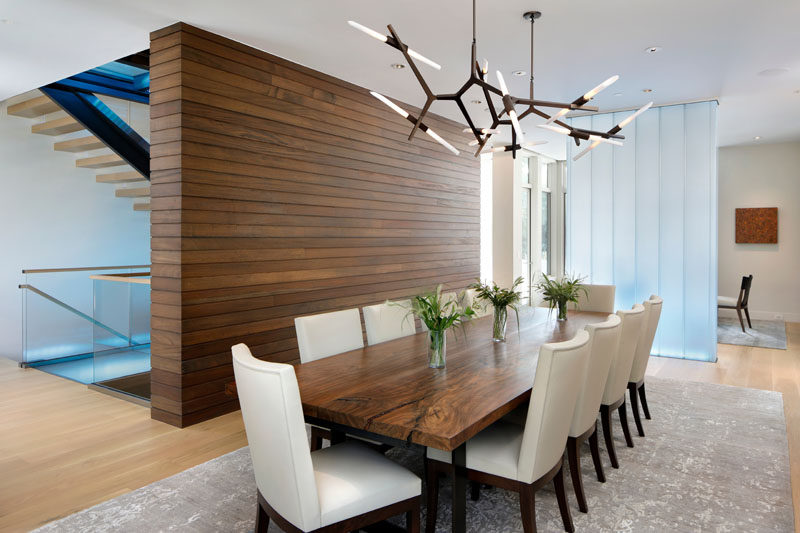
Photography by Bernard Andre
In the kitchen, the palette reflects the colors and materials used on the exterior of the house. Marble countertops are paired with stained base cabinets that match the exterior wood siding of the house, while a dark grey hood and upper cabinets match the exterior metal elements.
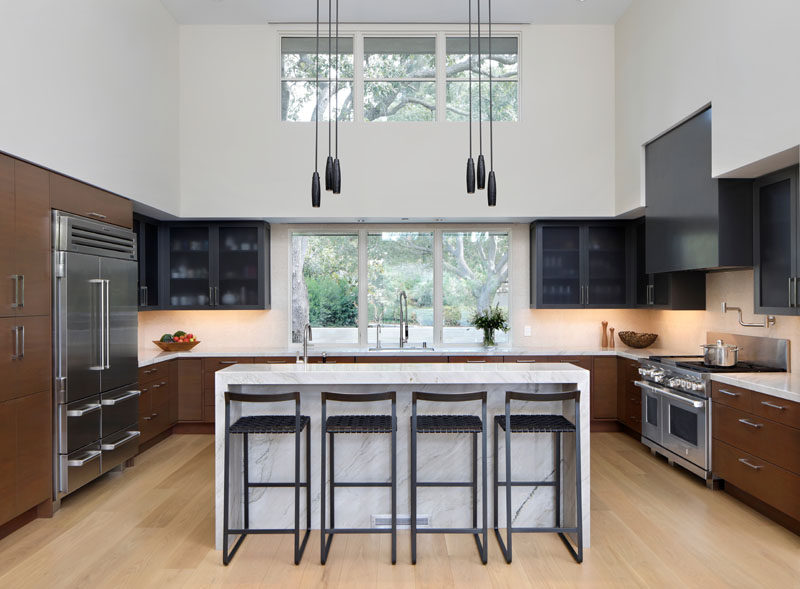
Photography by Bernard Andre
Downstairs, the basement is home to a theater room with tiered seating and a bar with built-in wine cellar.
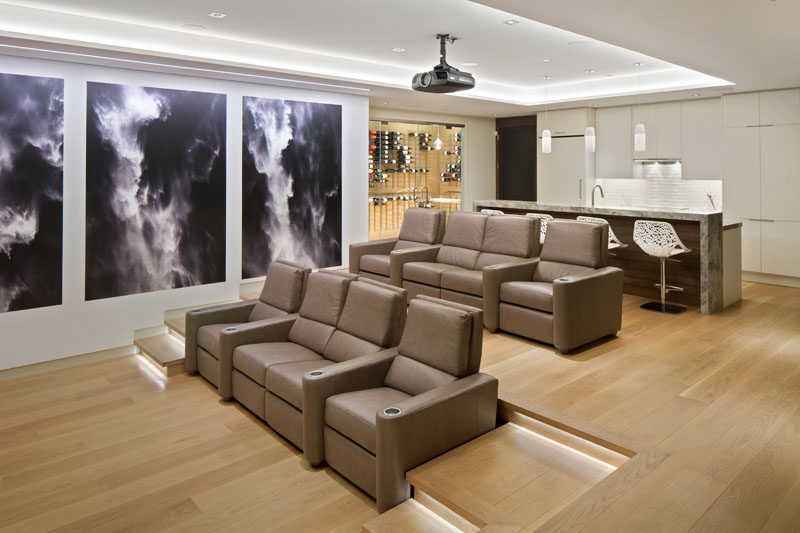
Photography by Bernard Andre
There’s also a sitting room with a hidden home office. In the adjacent light well, sculptural rock formations help create an element of interest, tying back to the outdoor landscape.
