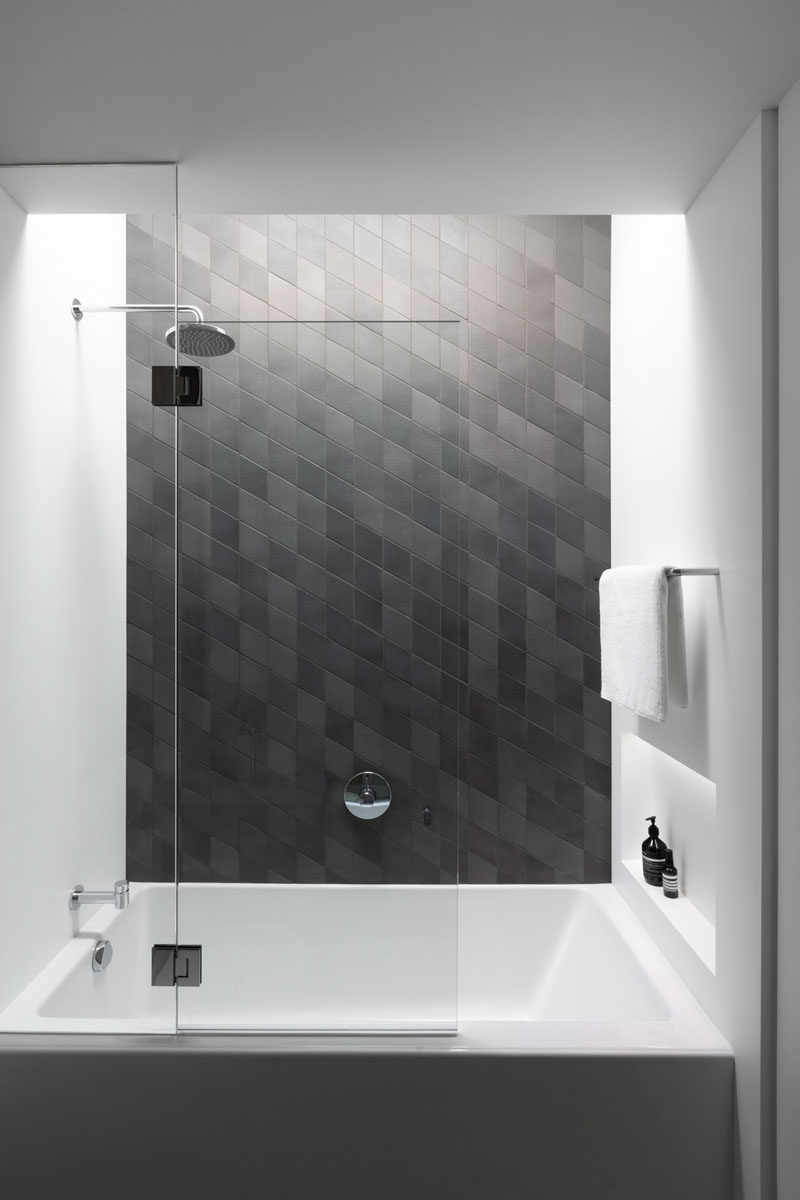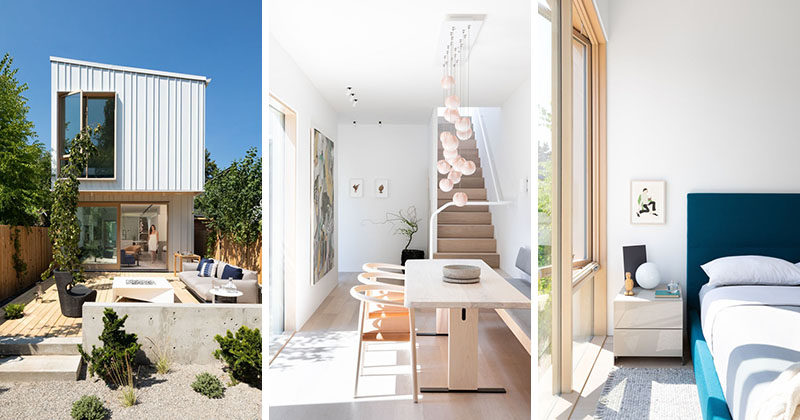Photography by Ema Peter Photography
Enlisted by boutique builder Moosehead Contracting; Falken Reynolds Interiors and Randy Bens Architect designed a family home in Vancouver, Canada, to fit on a unique lot size that measures just 20 by 200 feet (6m x 60m).
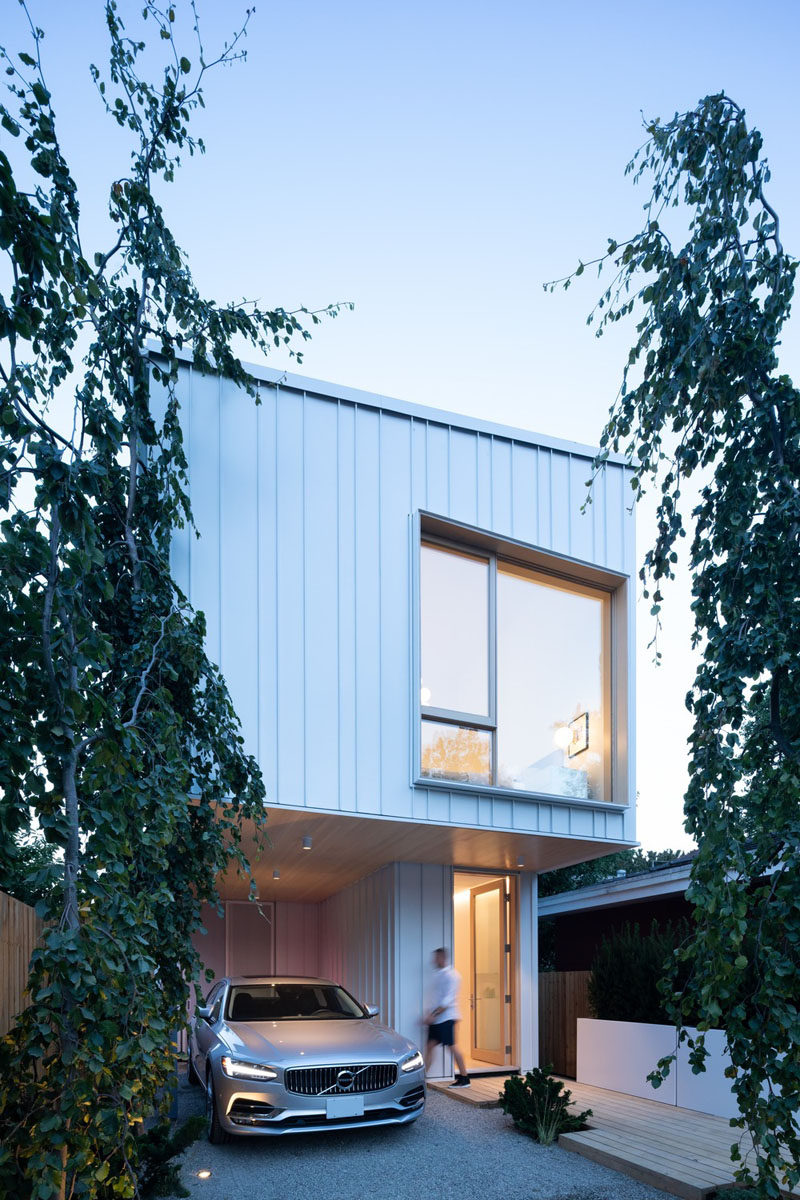
Photography by Ema Peter Photography
Inside, there’s an entryway that features a wall of bespoke slatted steel coat hook, and a small open shelf cut out in the white cabinetry.
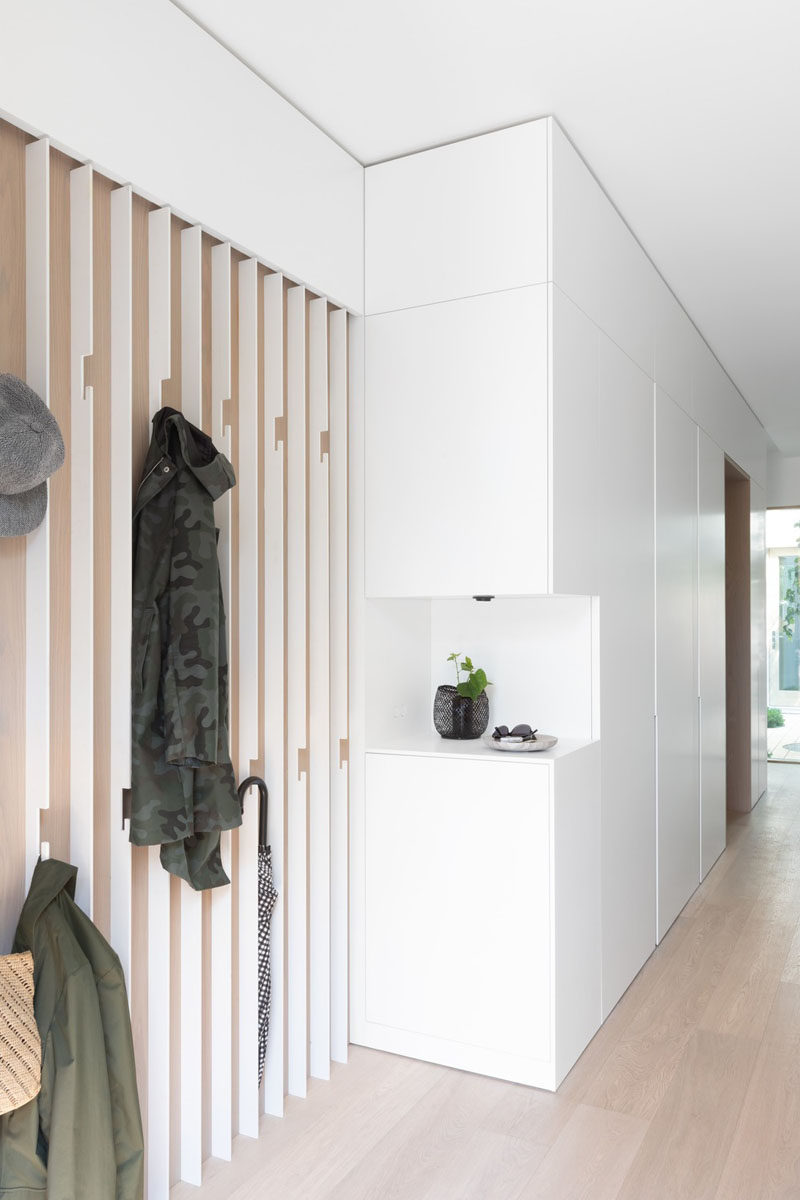
Photography by Ema Peter Photography
Within the cabinetry, there’s a door that opens to reveal a powder room with a pedestal sink and faucet, a Basalt ledge, and Mutina tile on the wall.
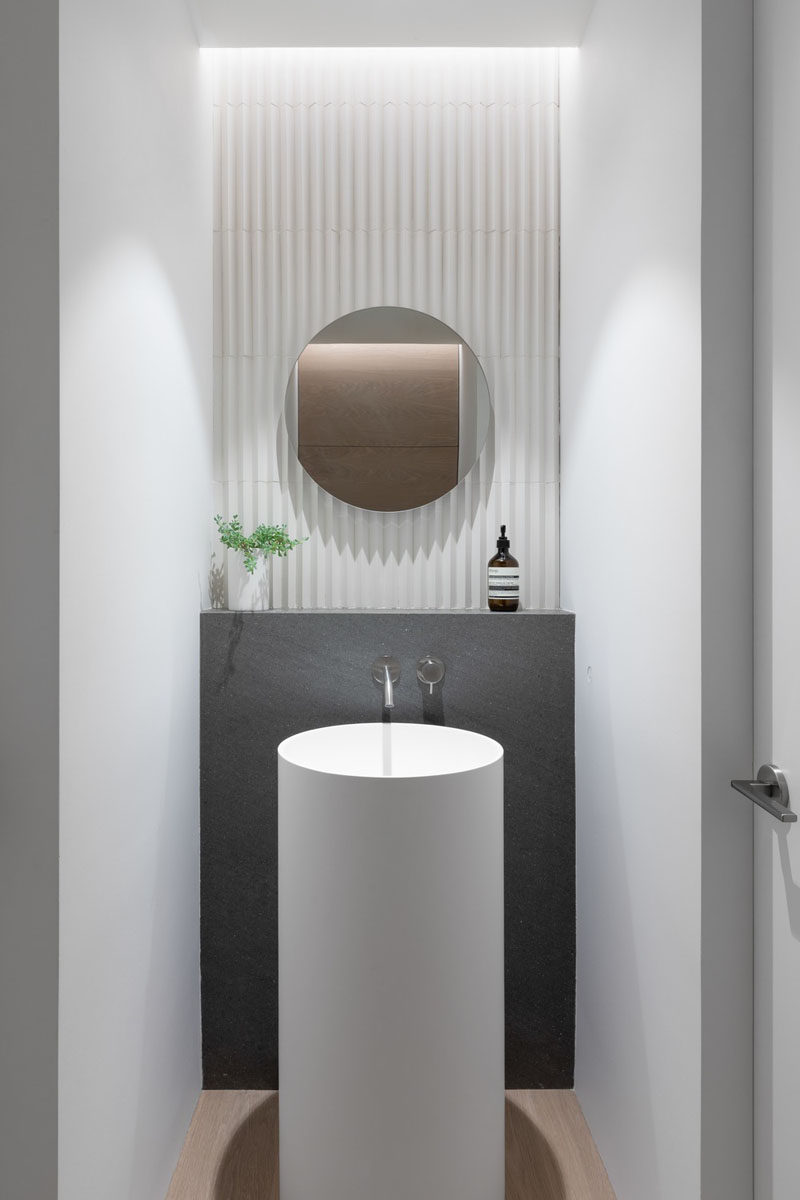
Photography by Ema Peter Photography
Further into the home is the dining area, which has a view of a small courtyard.
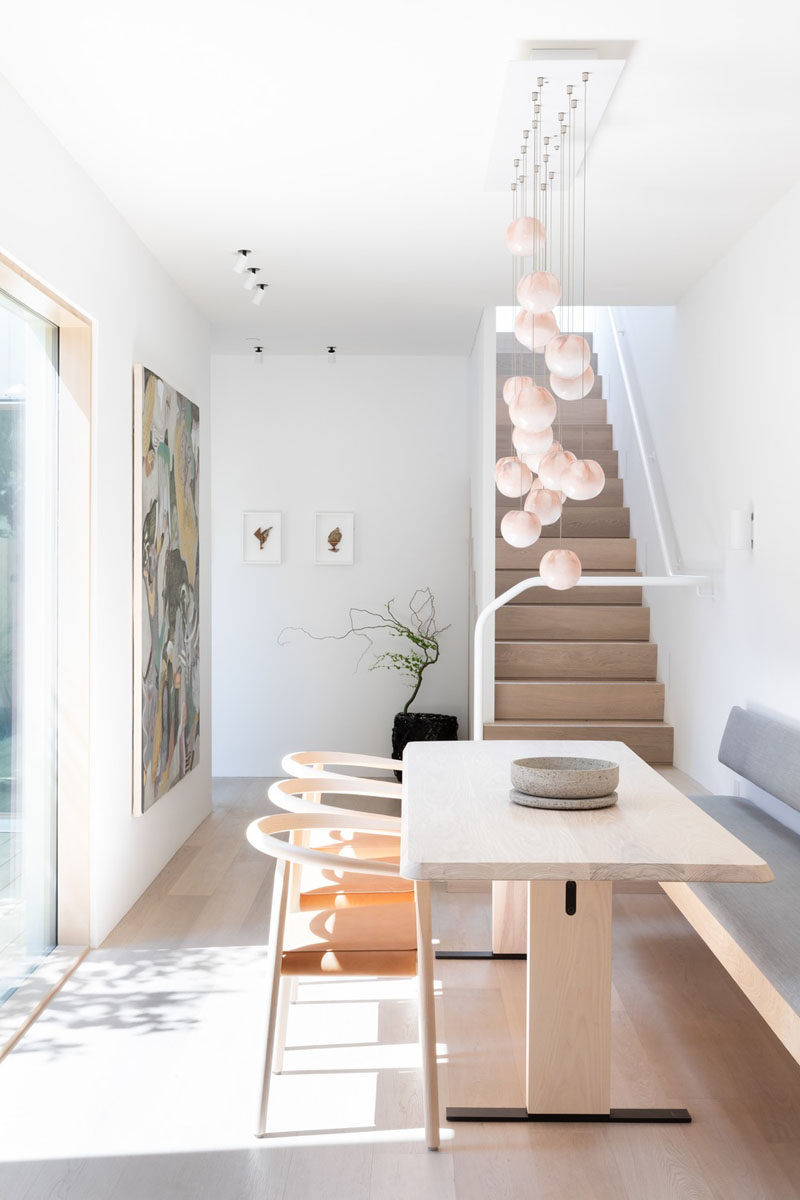
Photography by Ema Peter Photography
The courtyard was created to bring light into the center of the home, and is a quiet place to relax.
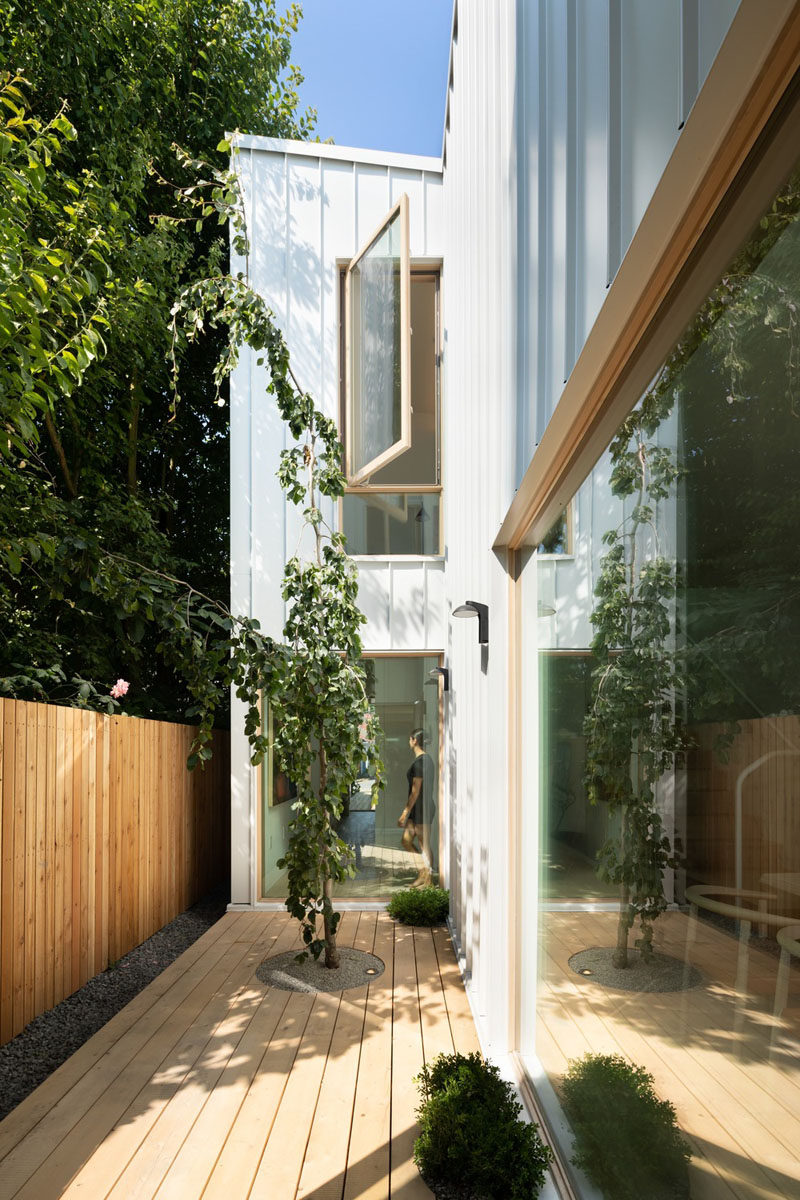
Photography by Ema Peter Photography
The kitchen has white lacquered cabinetry with oak finger pulls, Corian Quartz counters and gables, as well as backsplash and kicks. There’s also integrated wine and coffee appliances in white glass to match, and open shelving behind doors that tuck away.
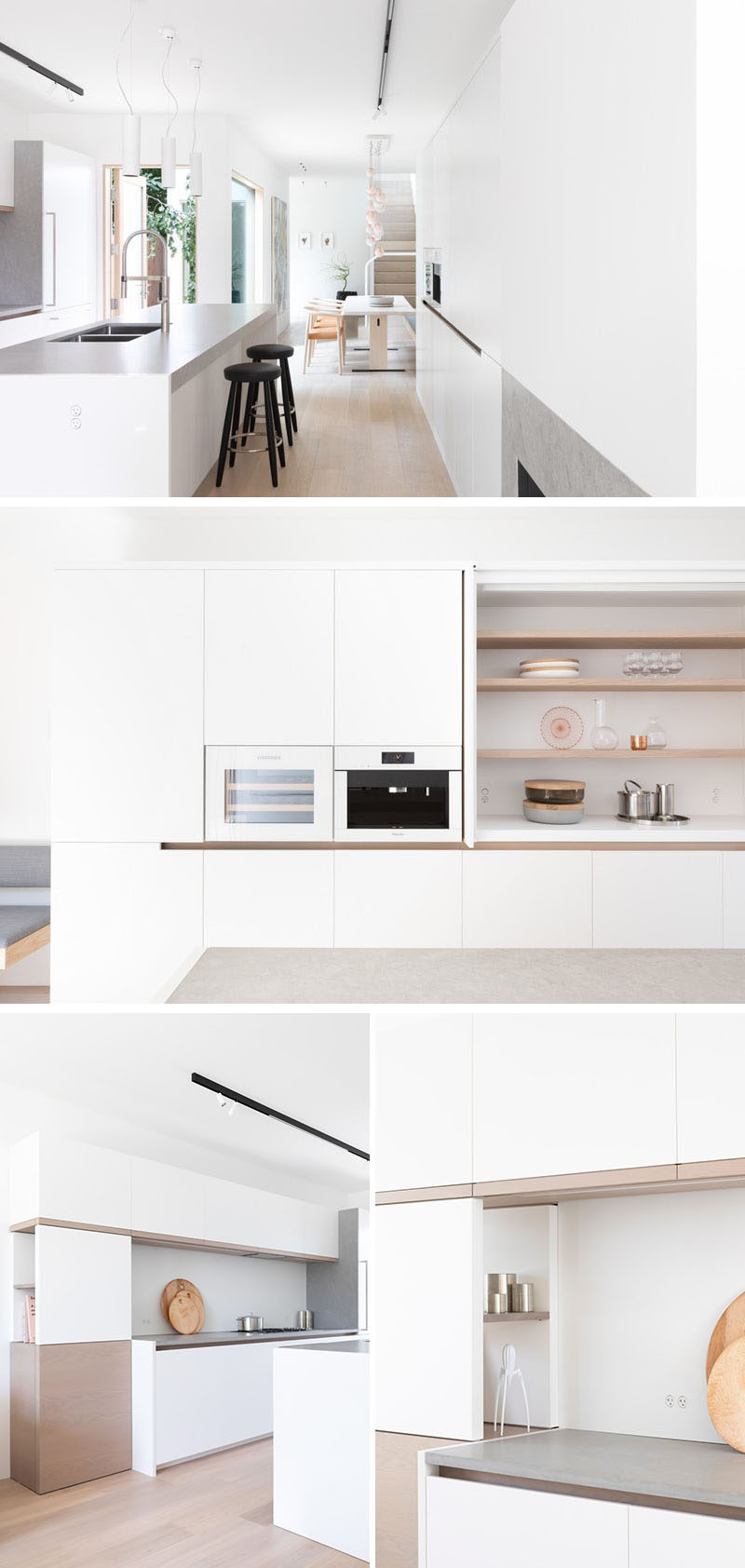
Photography by Ema Peter Photography
In the living room, there’s a bright blue couch for a pop of colour, and a flush limestone fireplace. A Lift & Slide door opens the space to patio and garden beyond.
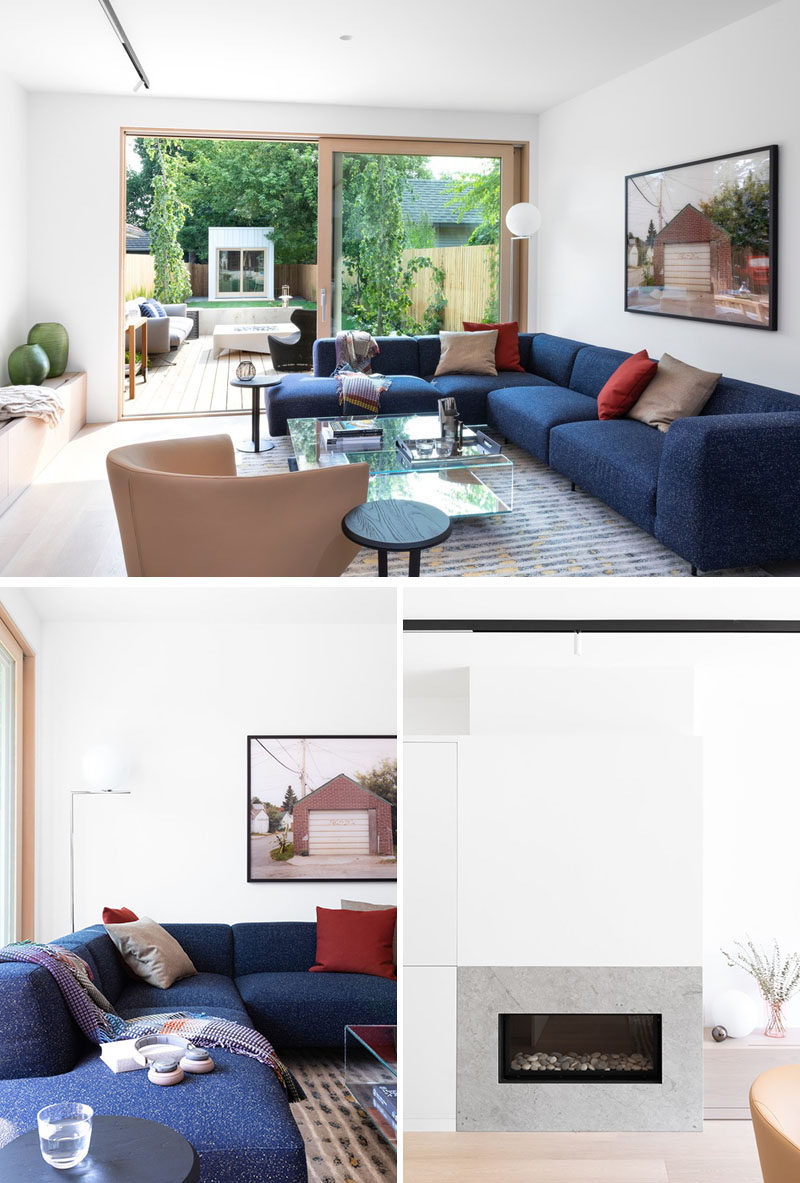
Photography by Ema Peter Photography
The back patio, which is made from wood, is home to a couple of trees and an outdoor living room with a fire table.
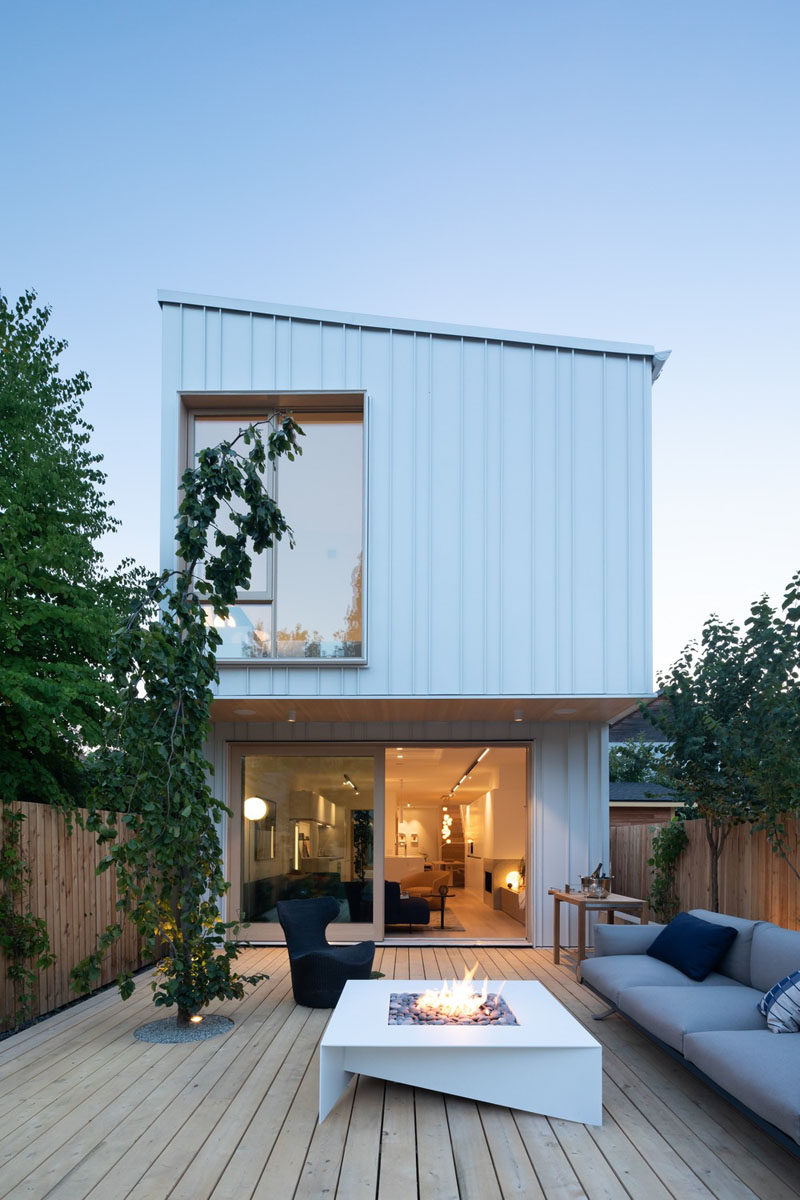
Photography by Ema Peter Photography
Back inside, the stairs have slatted steel guards that intersect Nordic Oak treads. At the top of the stairs, there’s a skylight that provides natural light to the landing.
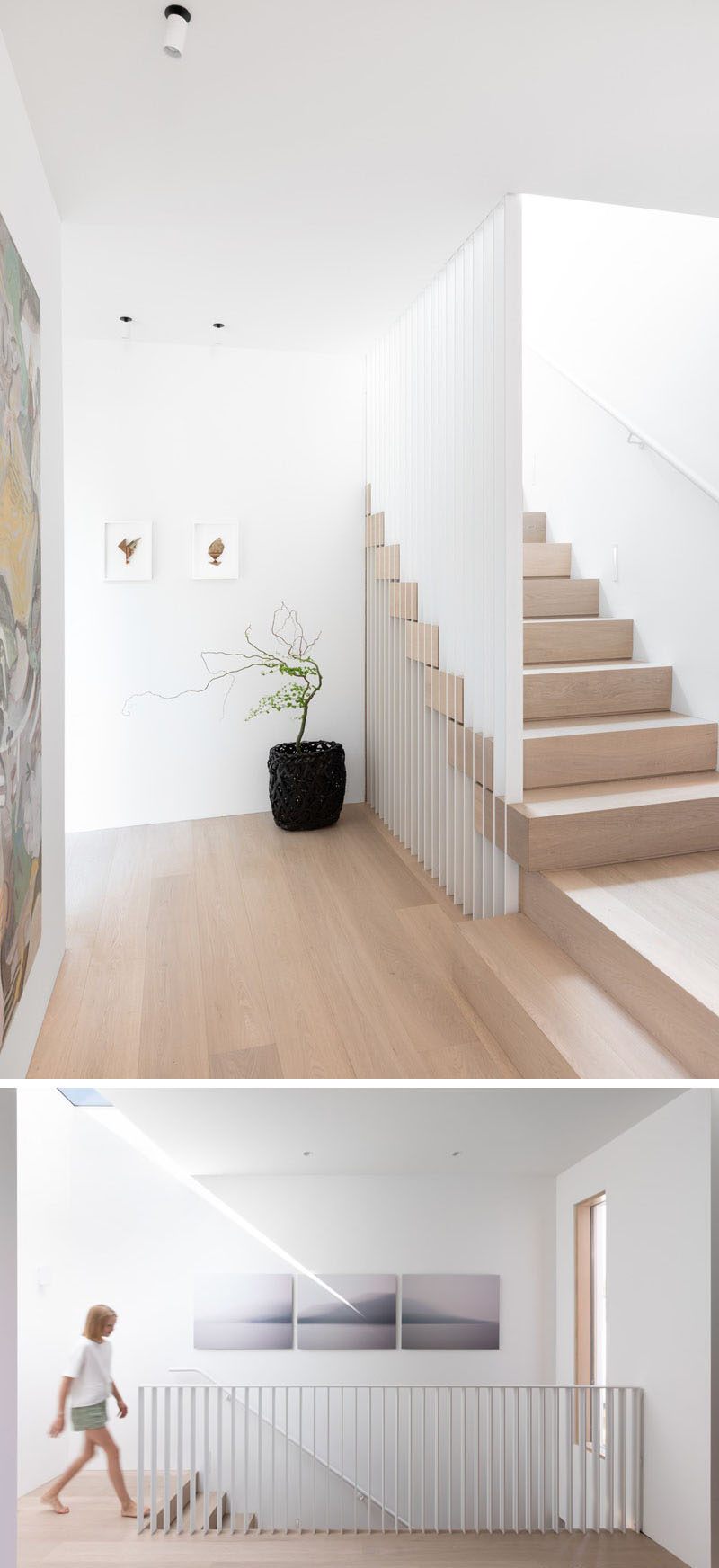
Photography by Ema Peter Photography
Heading towards the master suite, there’s a small den / home library space with a comfortable chair, wood shelving, and view outside.
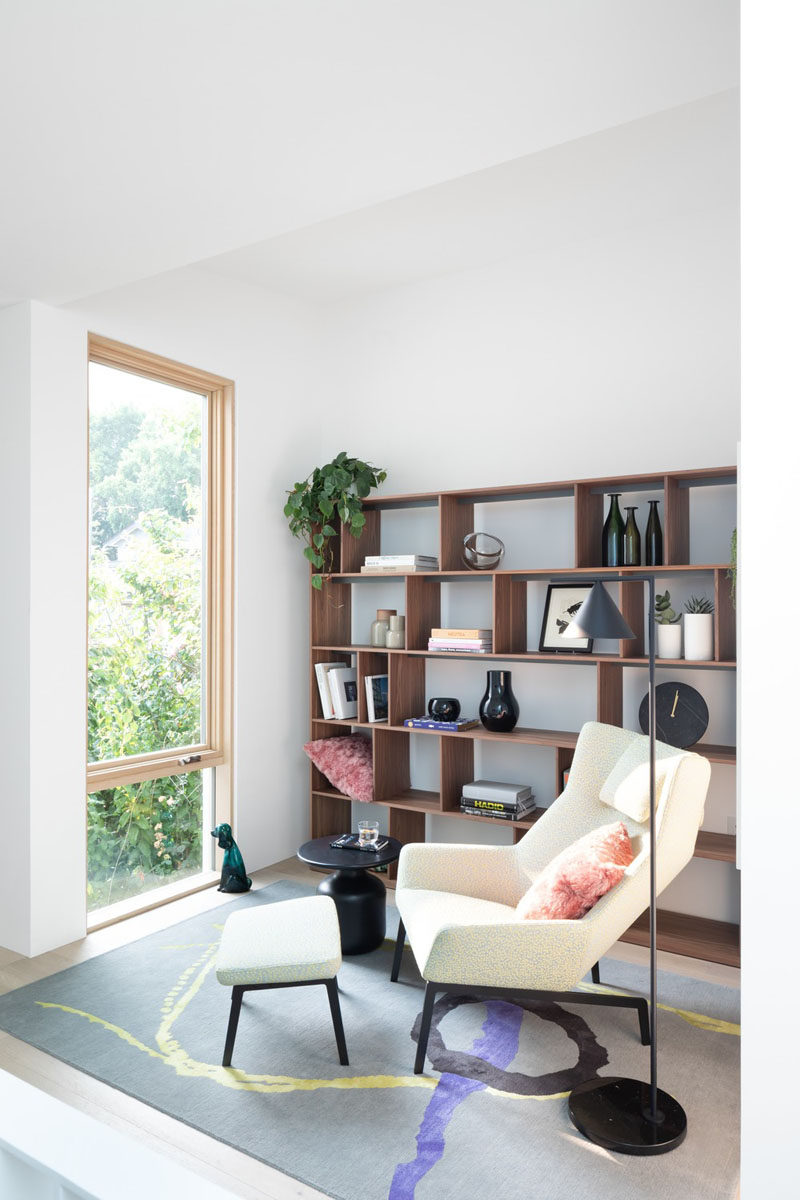
Photography by Ema Peter Photography
In the master bedroom, a neutral color palette creates a calm space, while a AndLight Vine 5 Pendant hangs from the ceiling.
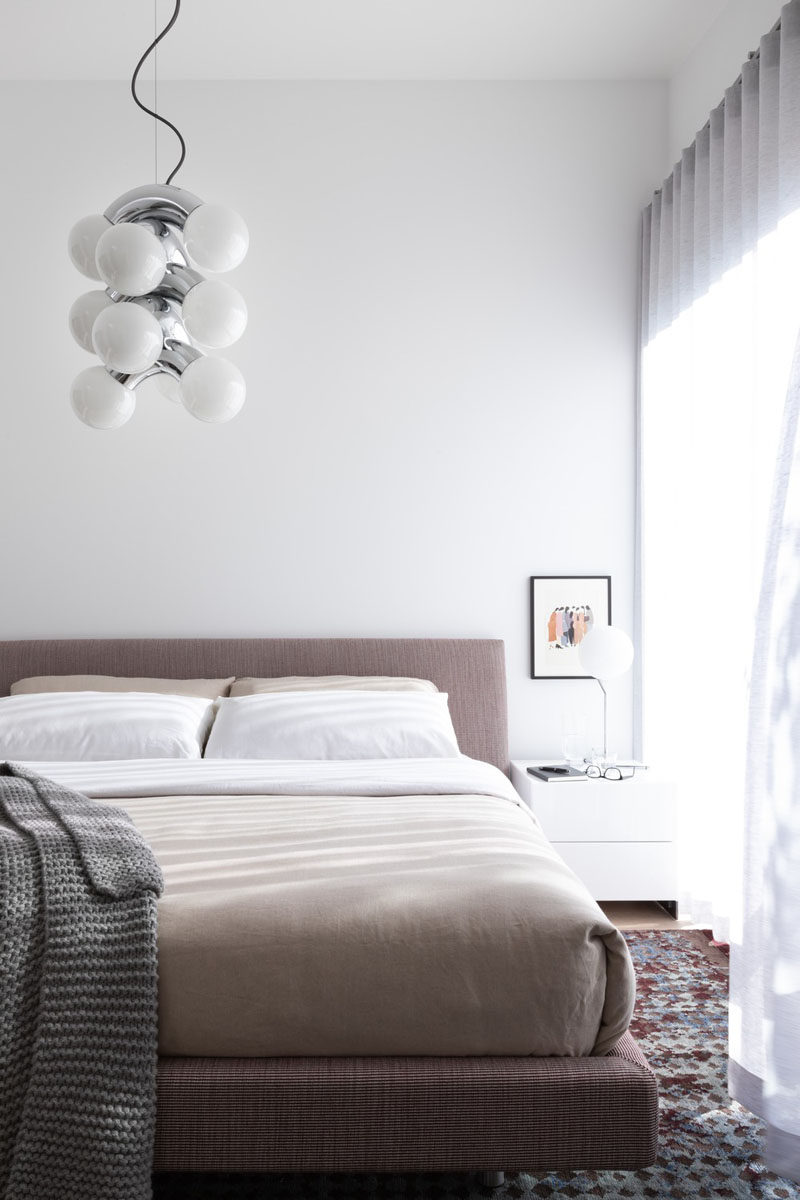
Photography by Ema Peter Photography
In the master ensuite bathroom, there’s a skylight above the shower that creates a soft diffused light, while black elements contrast the mostly white room.
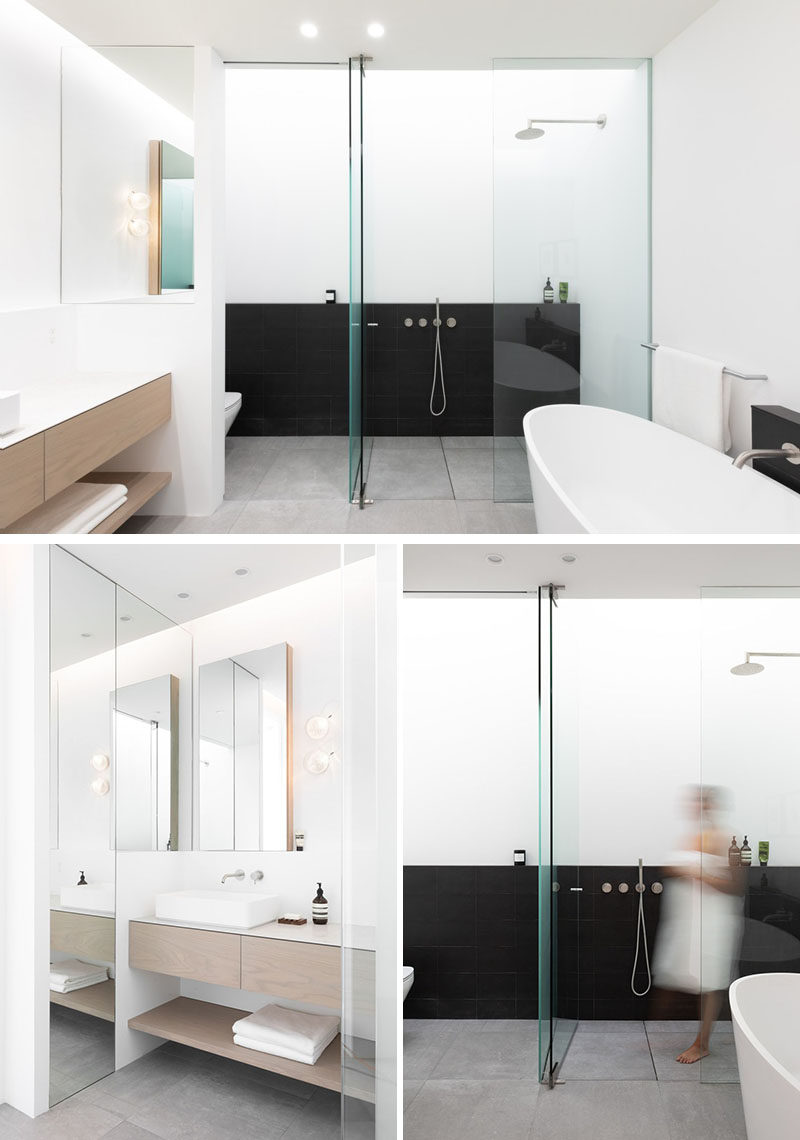
Photography by Ema Peter Photography
Back out by the den, there’s another space that’s been designated as a study nook in the “kids’ zone”.
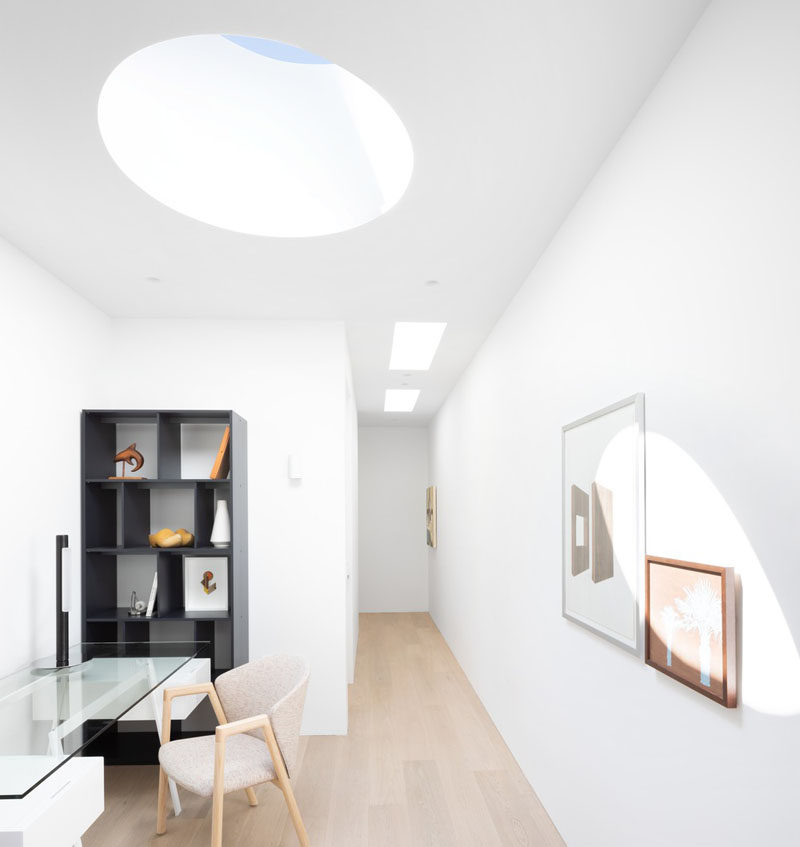
Photography by Ema Peter Photography
There’s also another powder room, this one has bold geometric tiles in blue and black.
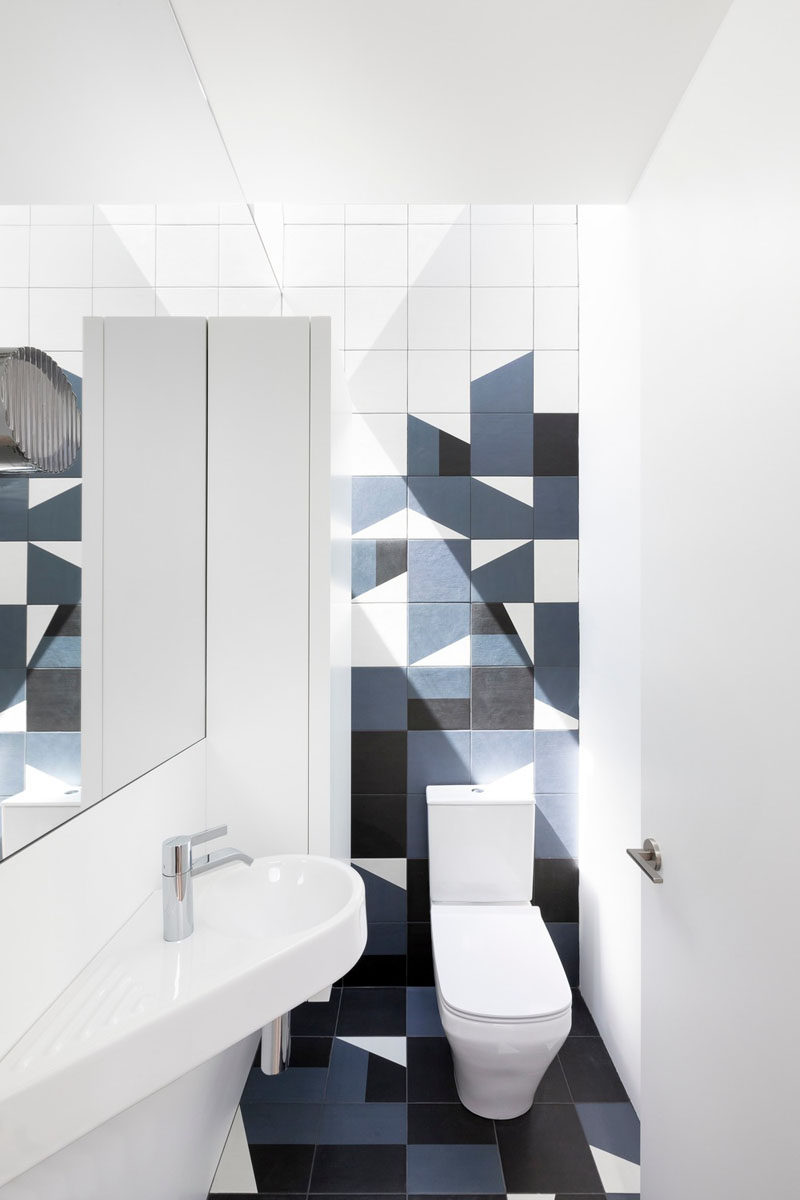
Photography by Ema Peter Photography
In the guest bedroom, the furnishings have been kept simple, with a blue bed frame adding some color.
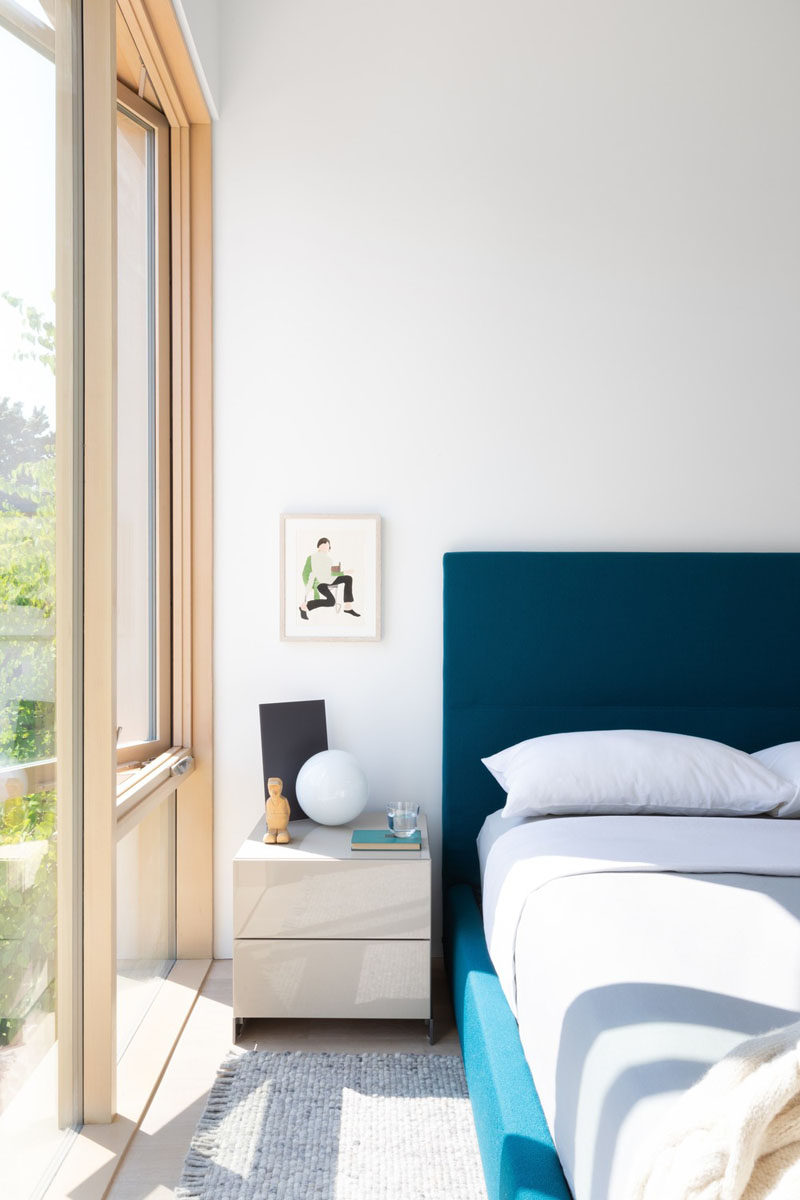
Photography by Ema Peter Photography
In this bathroom, dark tile has been used to create an accent wall, and a small built-in shelf with lighting at the end of the bath provides a place for storing bottles.
