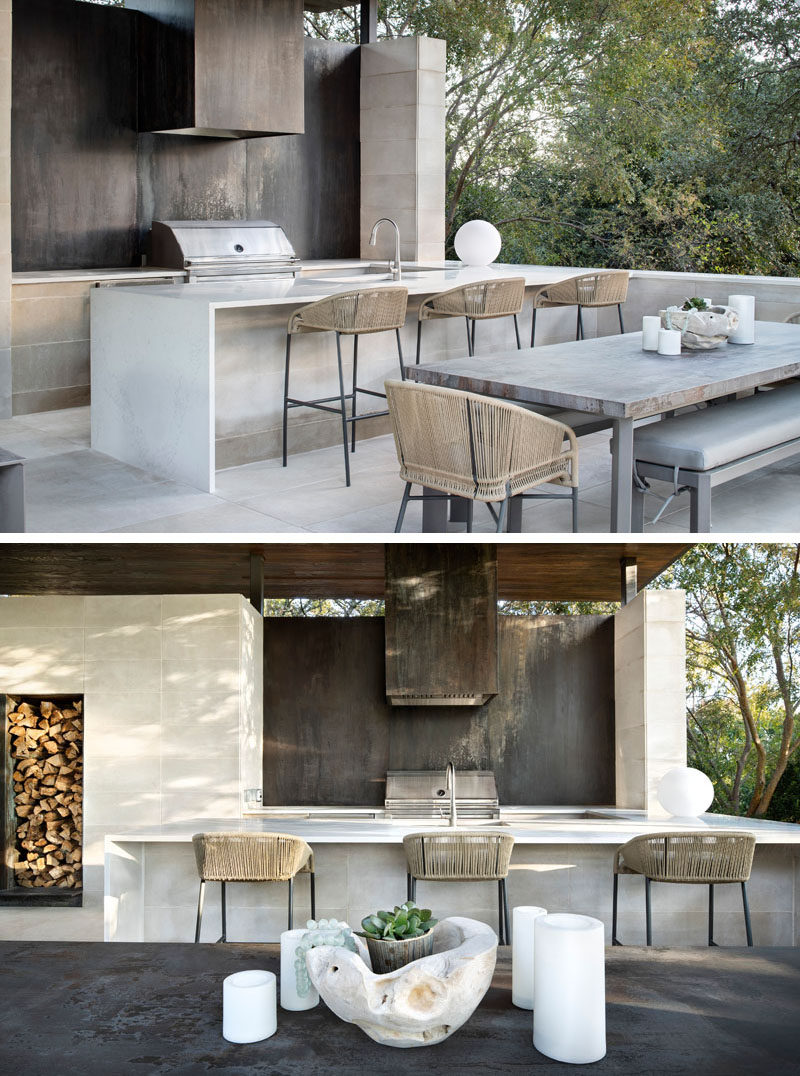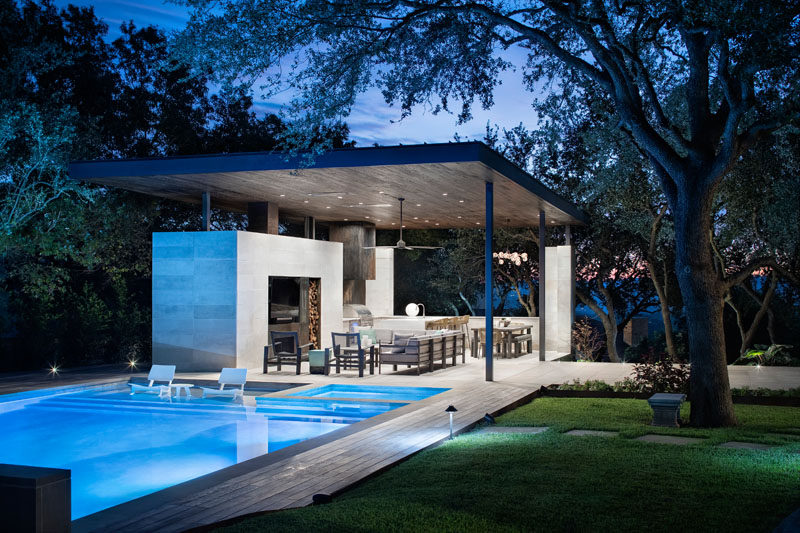Photography by Paul Finkel
Clark | Richardson Architects has designed a functional outdoor living space that complements the existing home in Austin, Texas.
The structure includes a steel canopy floating among the trees, sheltering an arrangement of refined masonry volumes, while a wood ceiling provides visual warmth.
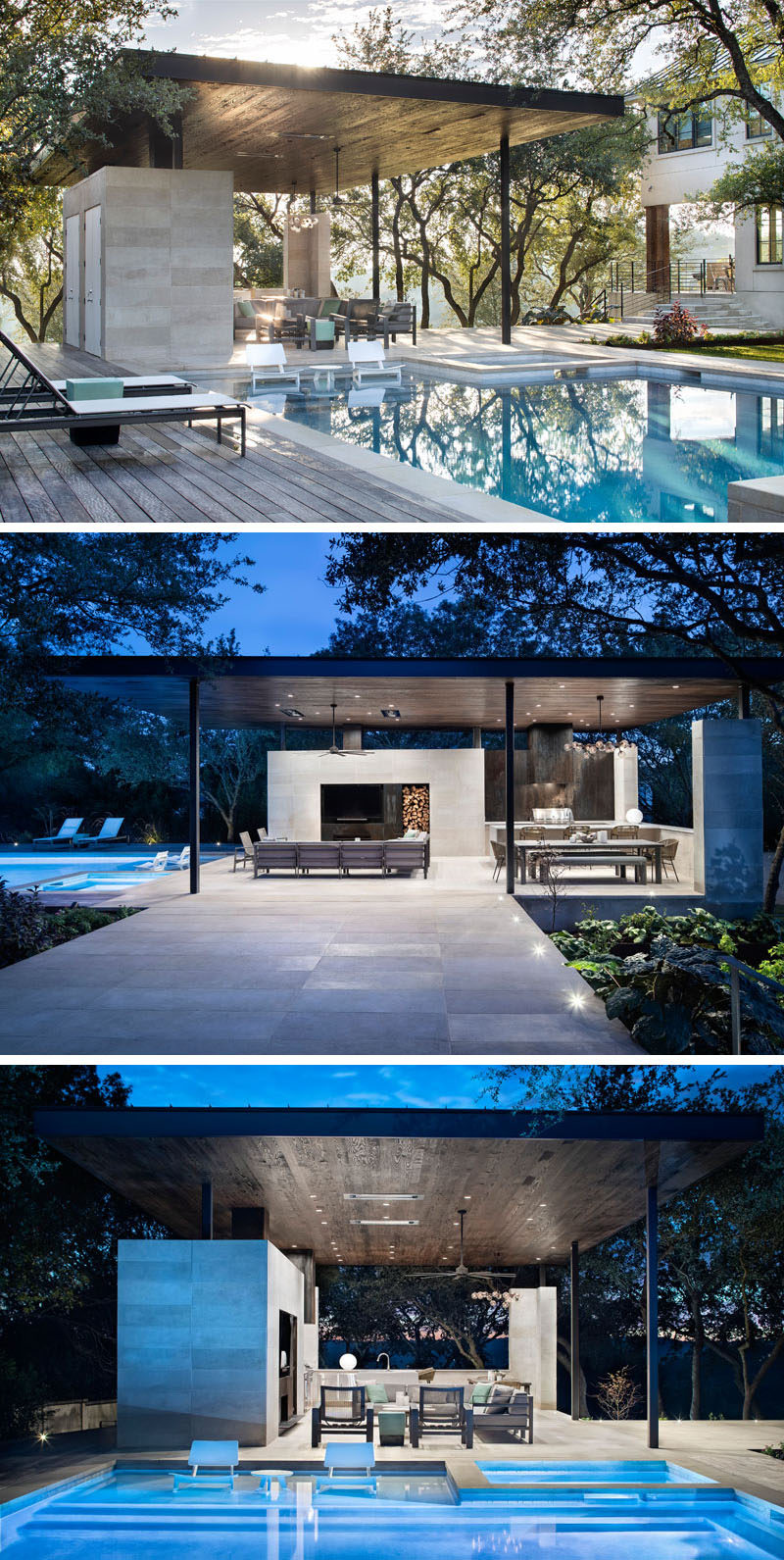
Photography by Paul Finkel
The space includes an outdoor living room, an outdoor kitchen, and an alfresco dining area. Oxidized steel panels have been used in the design of the fireplace, providing separation for the television and firewood storage.
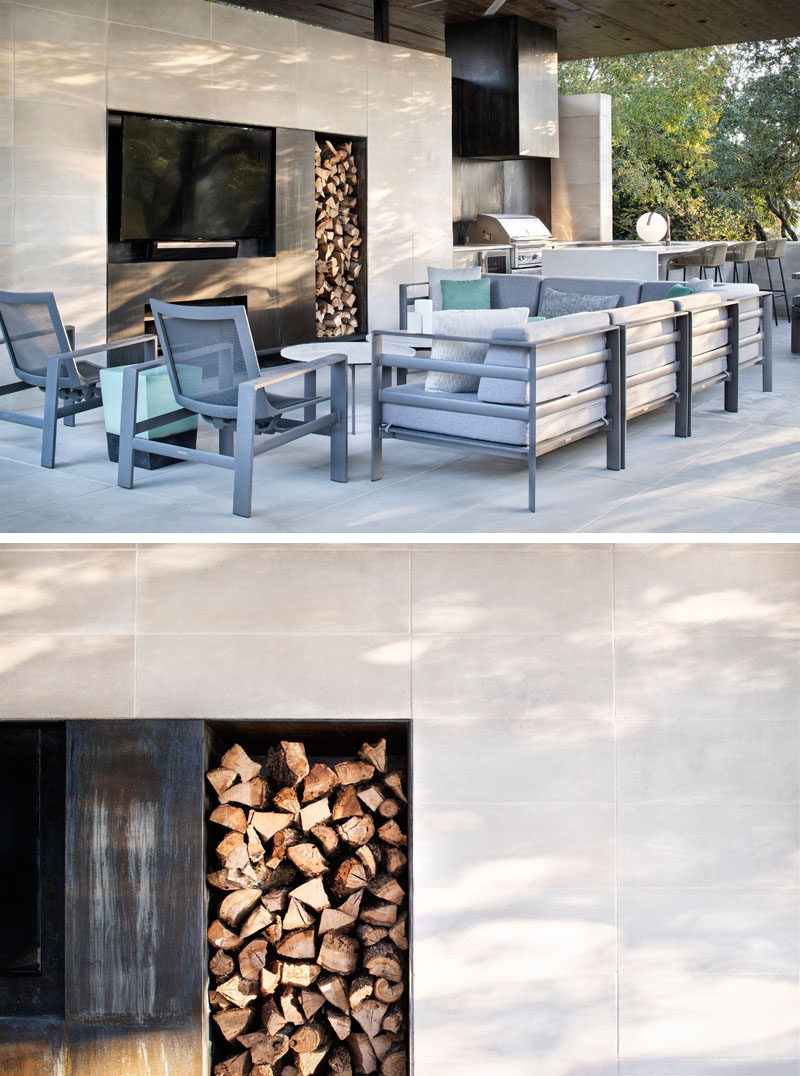
Photography by Paul Finkel
A chandelier hangs high above the alfresco dining area, while an opening in the wall provides views of the trees.
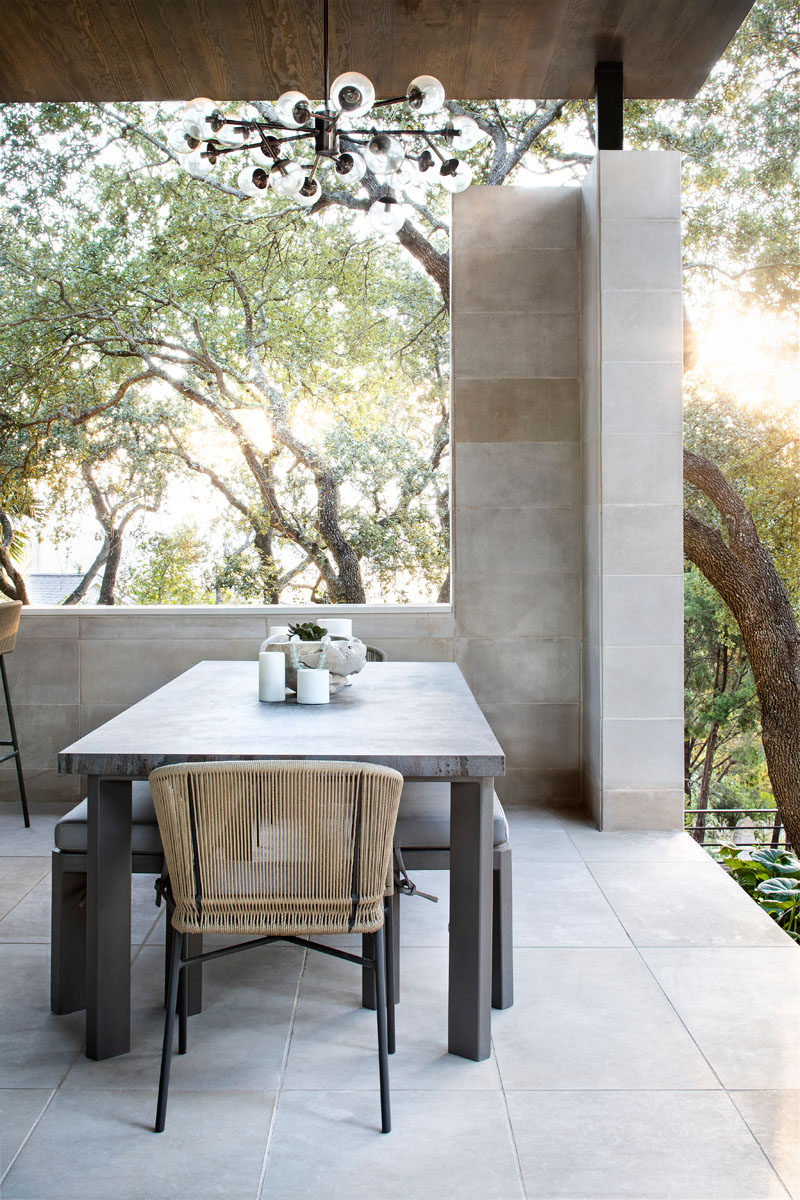
Photography by Paul Finkel
To complement the fireplace, oxidized steel panels have also been used behind the grill in the kitchen.
