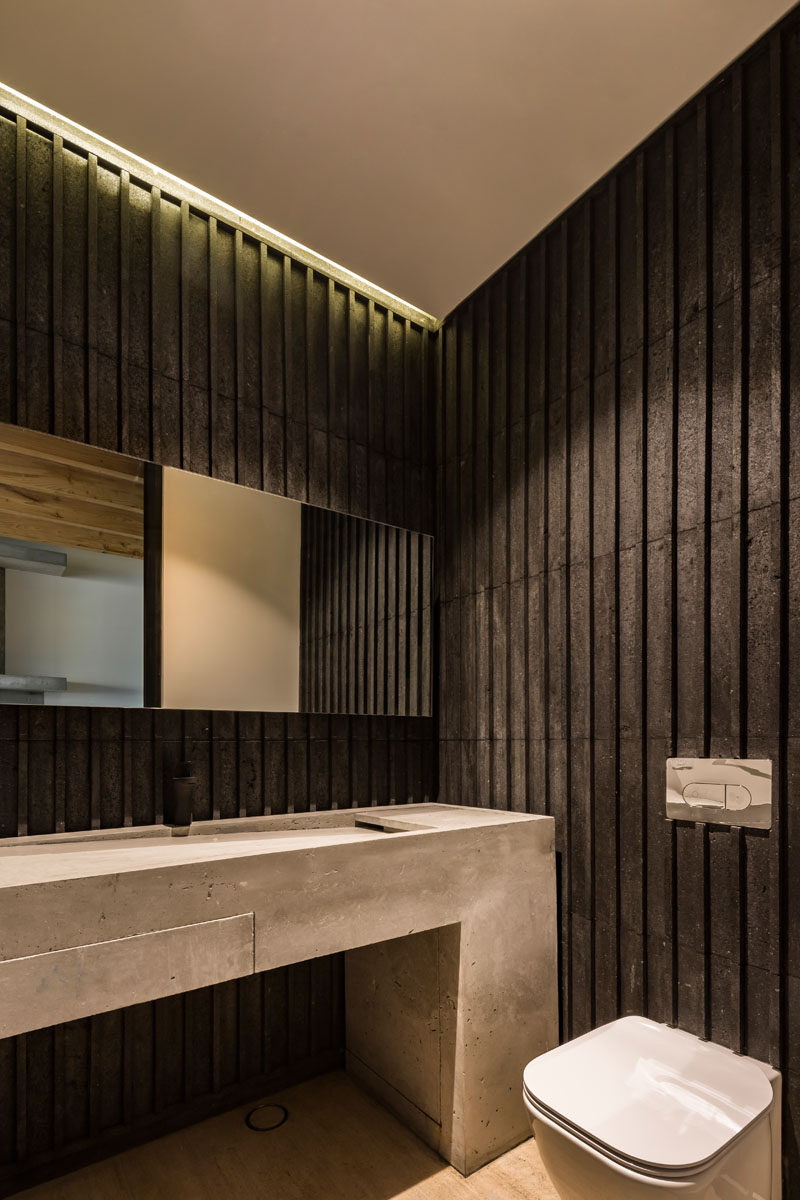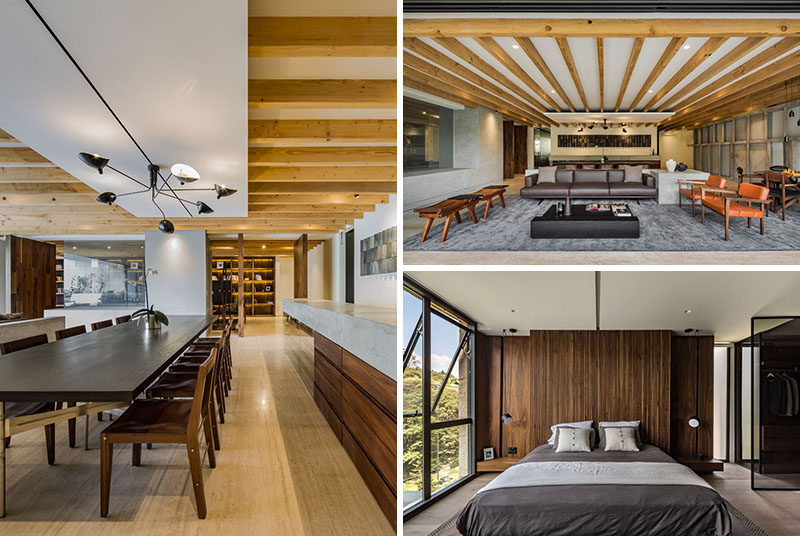Taller David Dana Arquitectura (TDDA) have designed a modern apartment in Mexico City, Mexico, that makes use of wood and concrete throughout the interior.
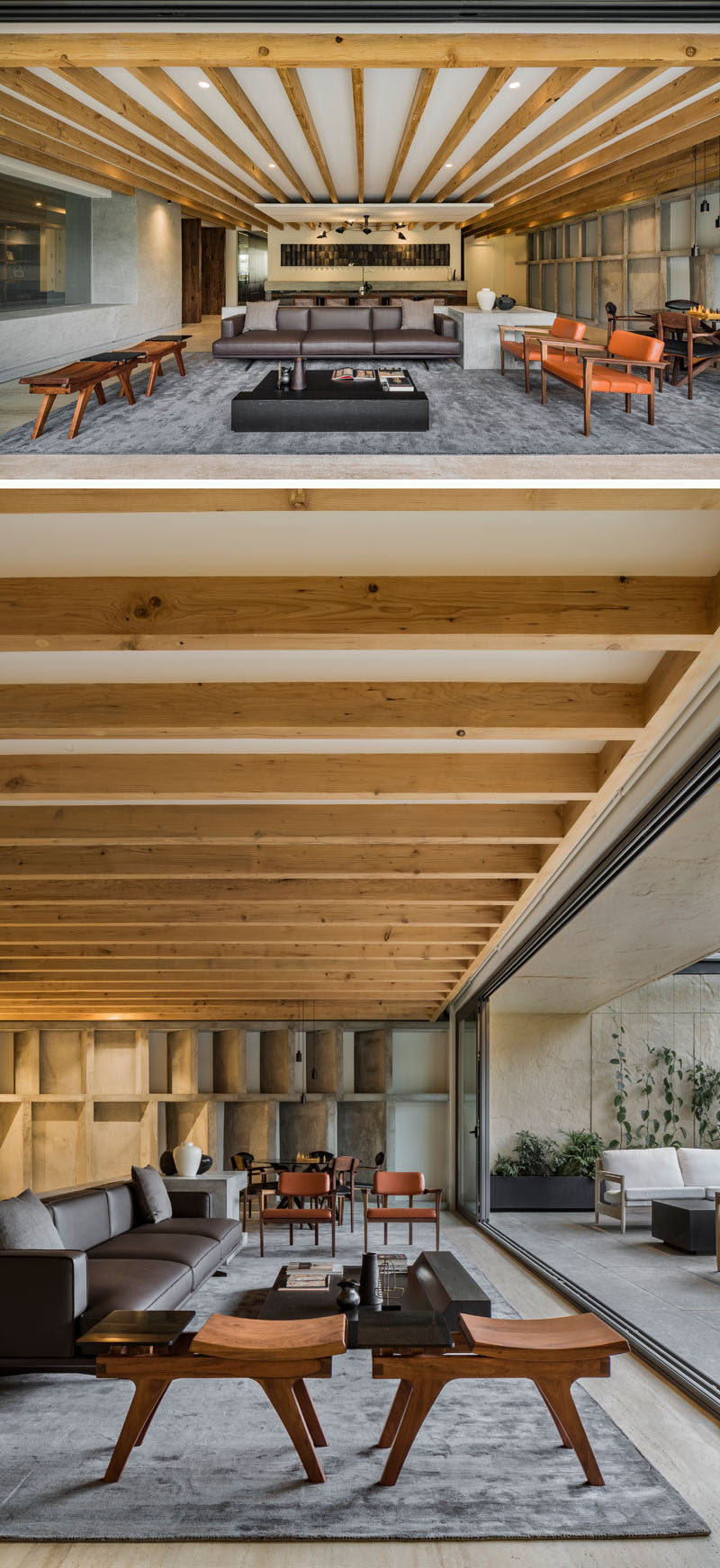
The living room opens to a covered balcony that has an outdoor sitting area with a tabletop fireplace.
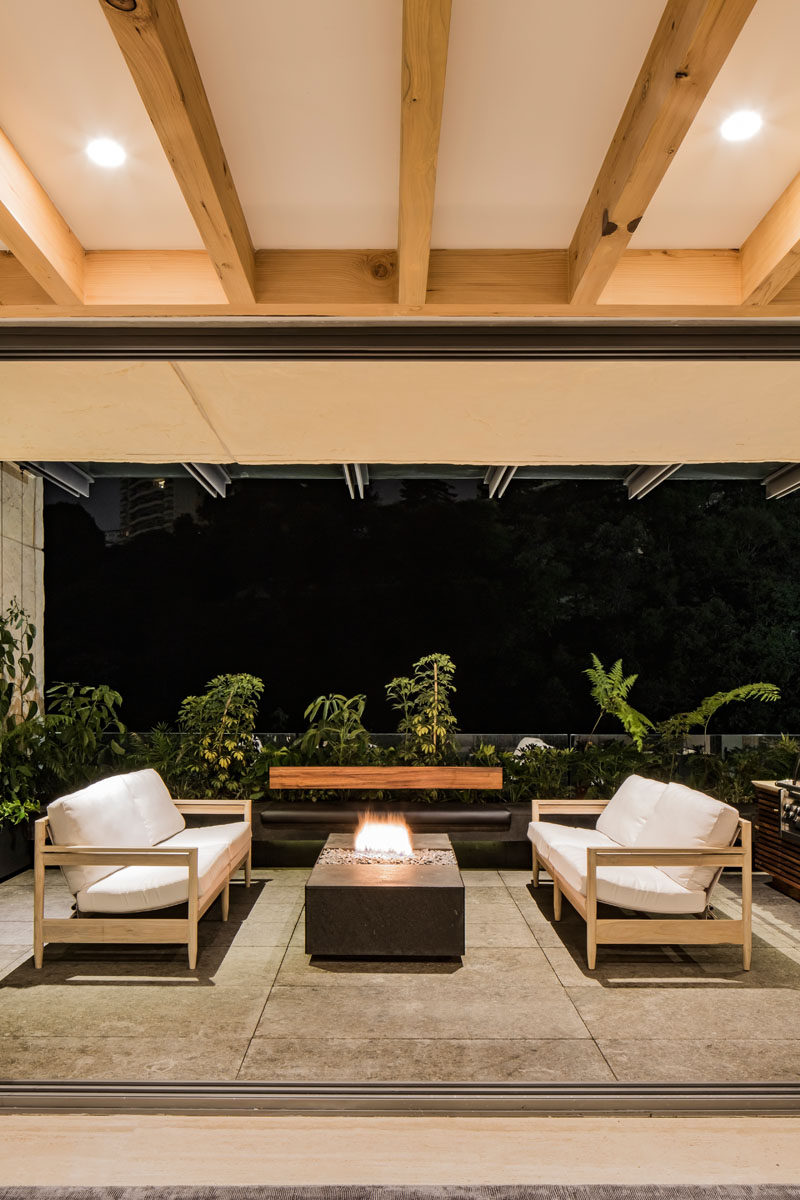
At the other end of the outdoor space is a dining area with a long wood table and planters filled with lush plants.
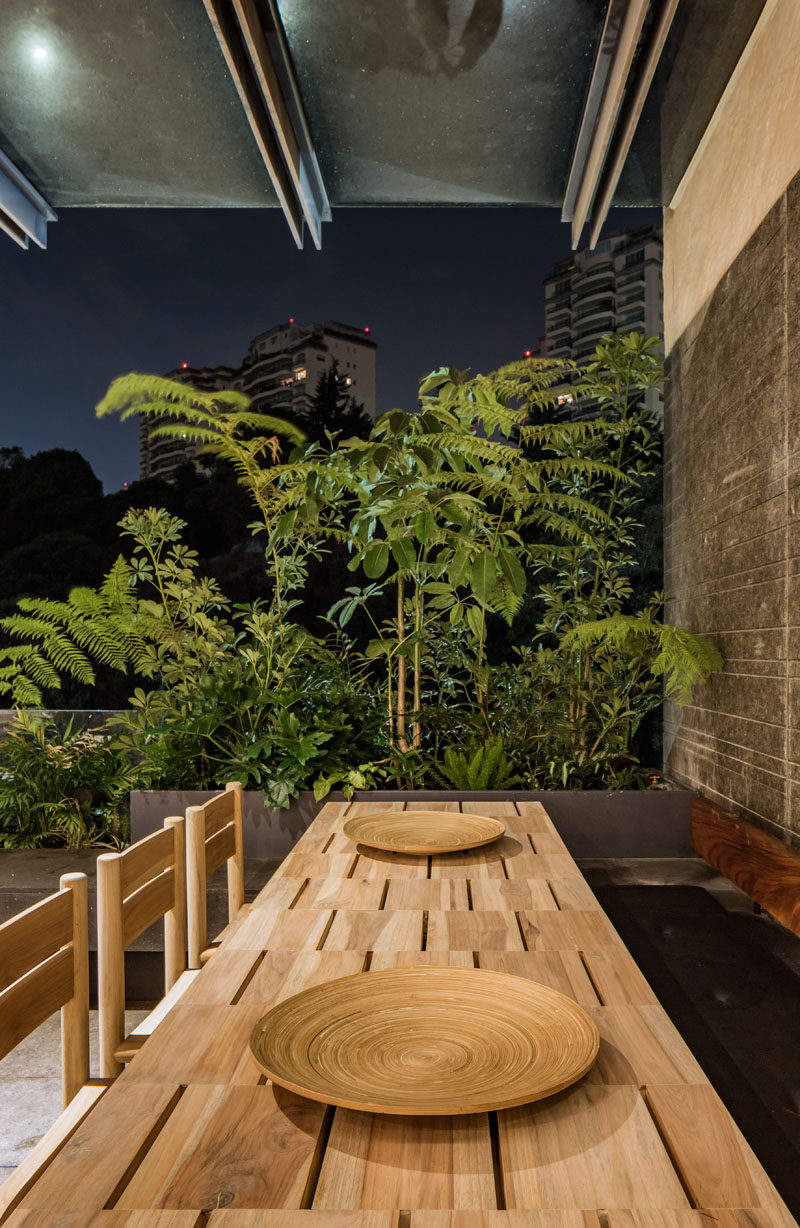
Back inside and at the end of the living room, is a small dining area with a round glass table surrounded by wood and leather chairs.
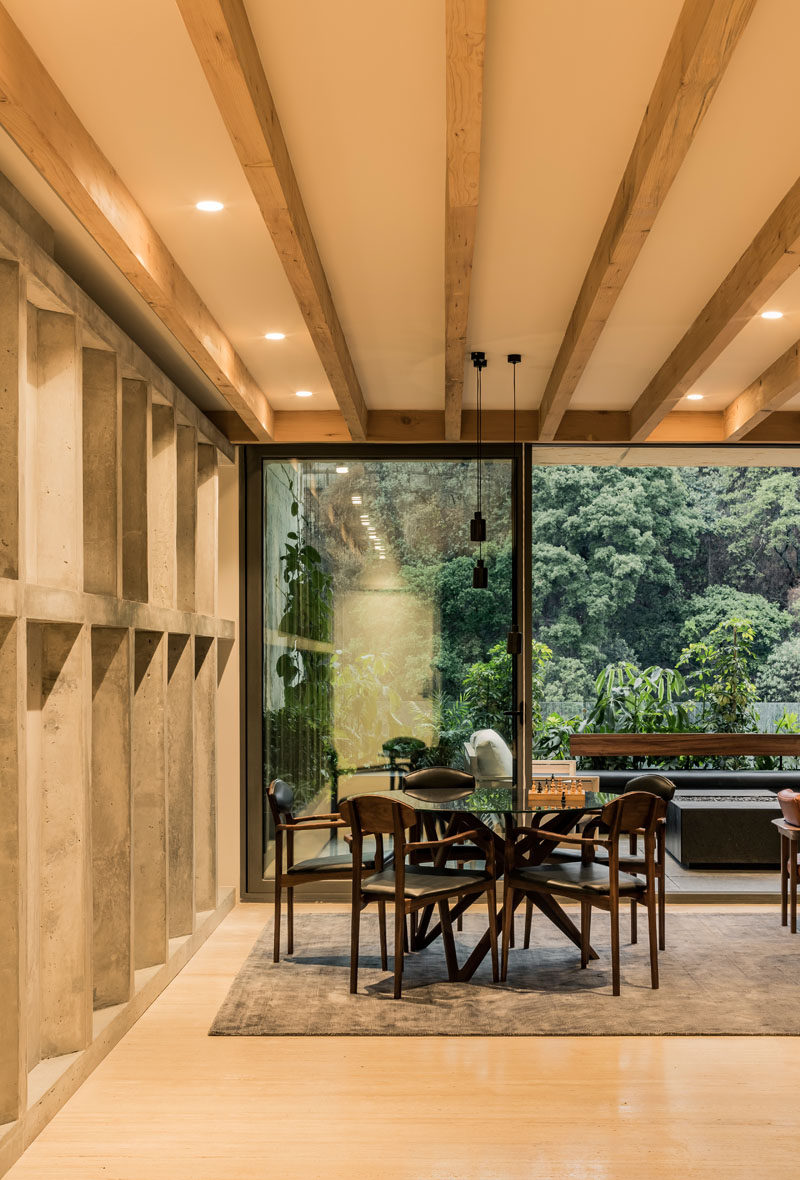
Separated from the living room by a concrete pony wall with embedded lighting, is the main dining area. A large table fills the open space, while a custom-built concrete and wood sideboard runs alongside it.
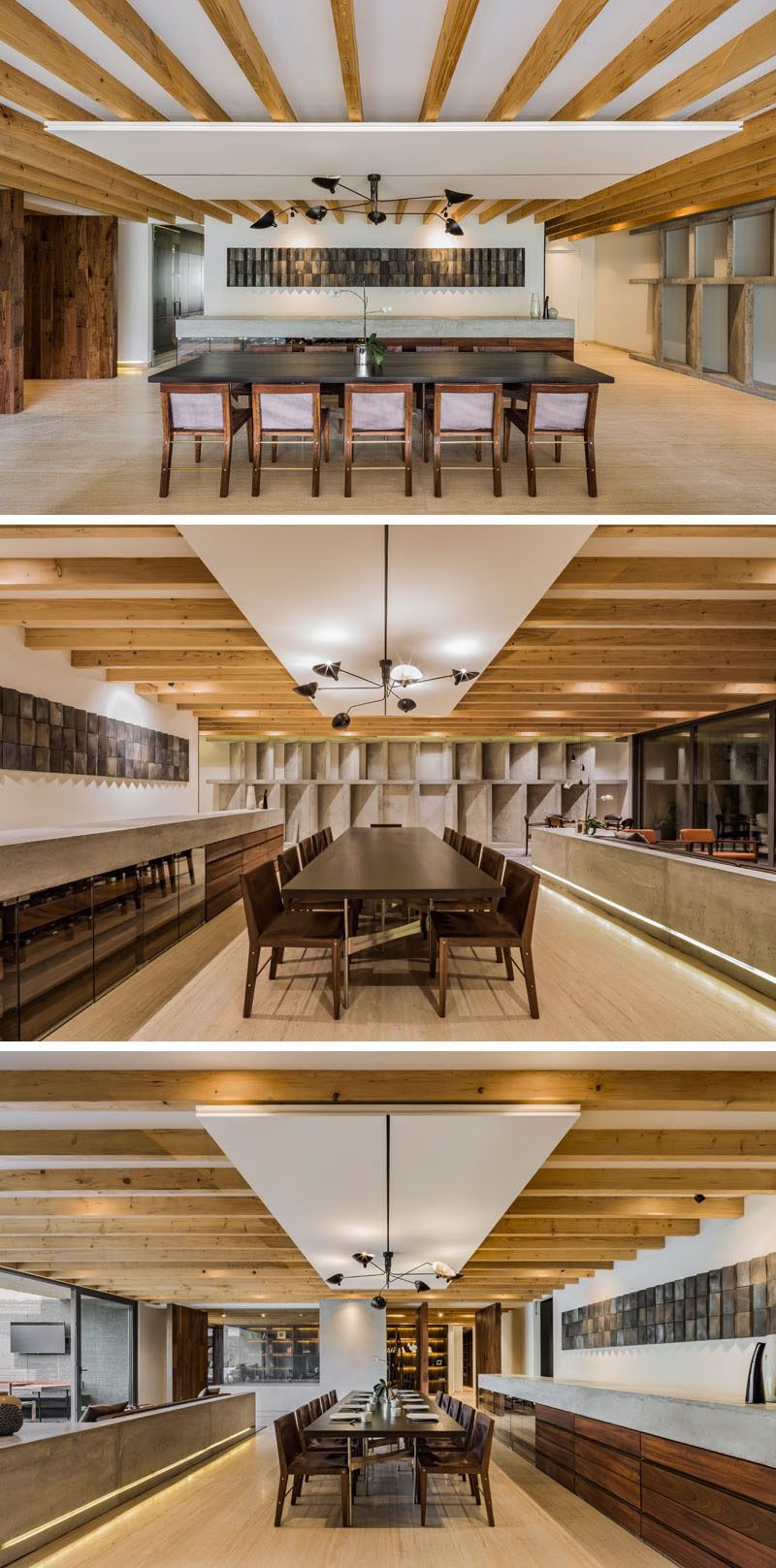
The kitchen is located through a door at the end of the sideboard. A large island is central to the kitchen, and the overhang provides a place for people to sit at.
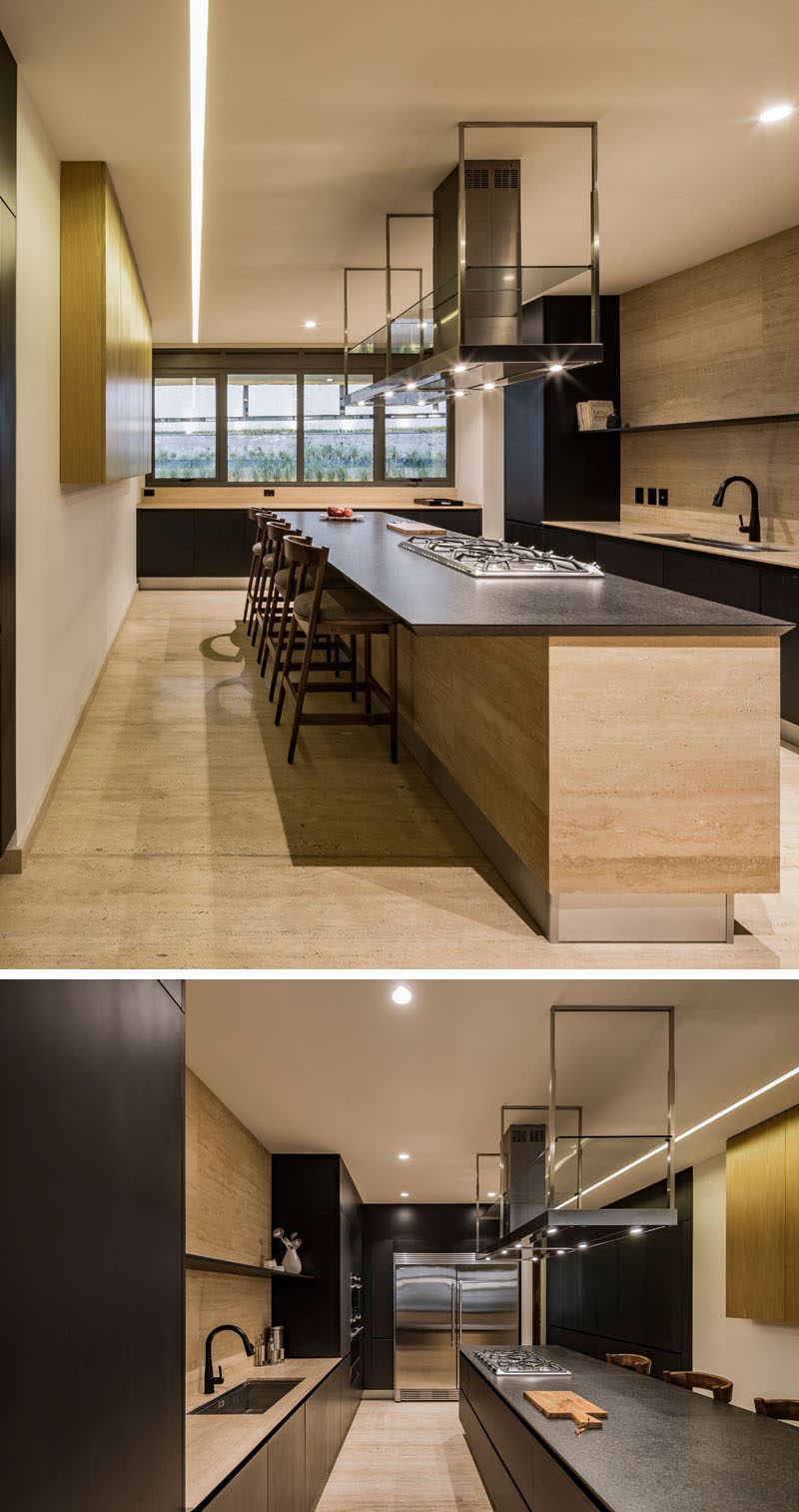
Back out into the main living and dining area, and there are large wood dividers that guide you through to a more casual living room. These large wood dividers are able to be turned to create a wall and close the room off from the main social areas of the apartment.
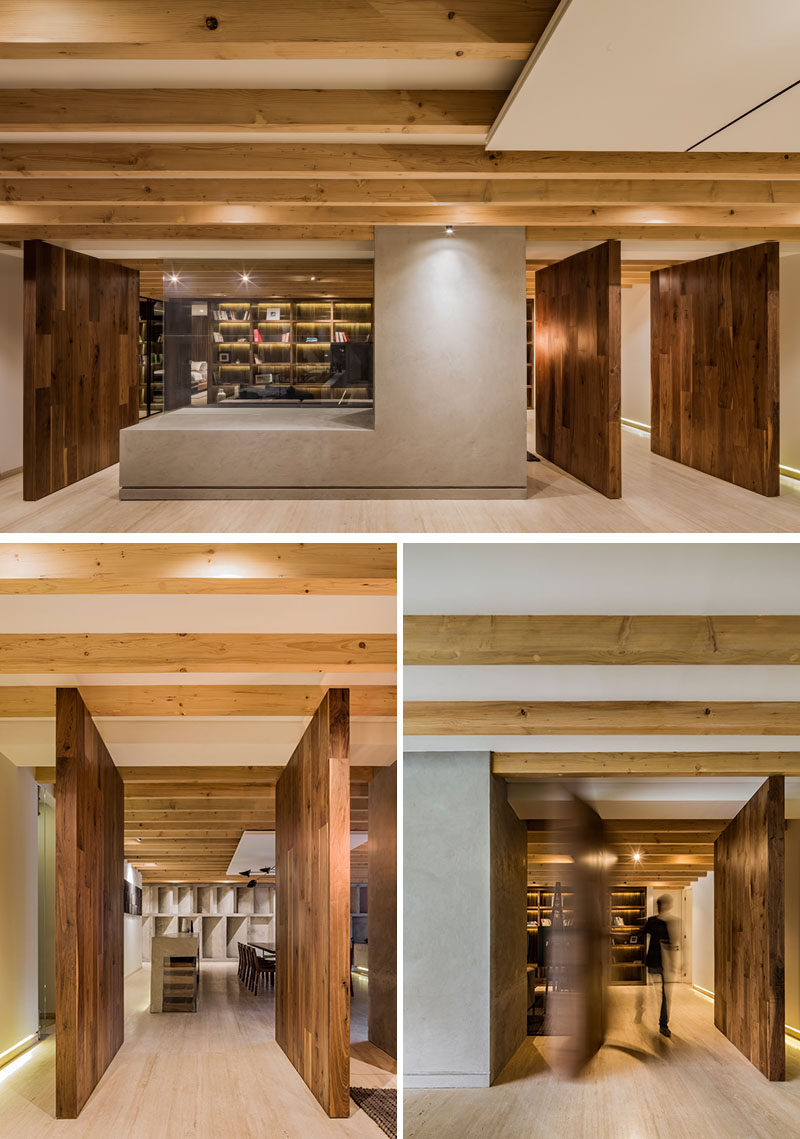
A wall of shelving with hidden lighting runs from the living room, right through to the home office, with only a door way separating the two. In the home office, large floor-to-ceiling windows provide tree views.
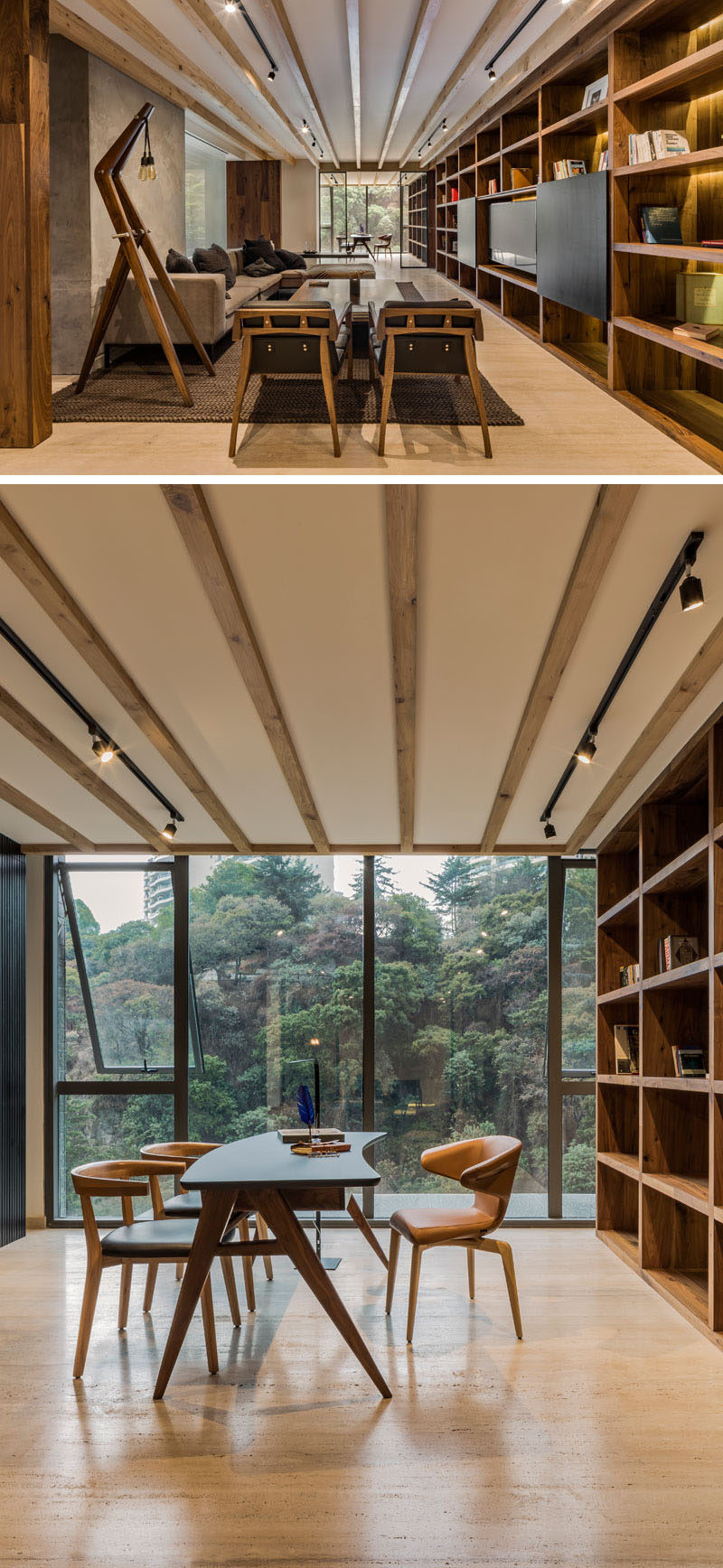
Through the doorway in the shelving, is the master bedroom. A rich wood accent wall becomes the backdrop for the bed, while beside the bed, a wall of pivoting glass doors reveal the walk-in closet and dressing room.
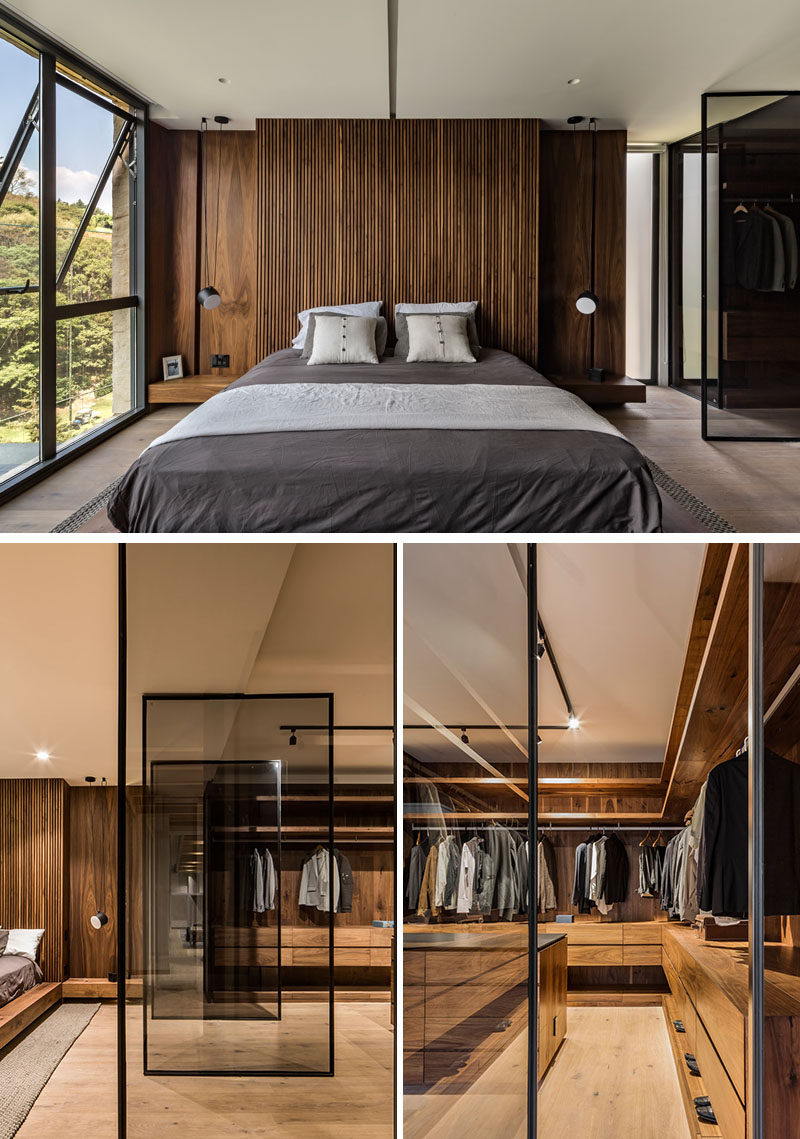
The master bathroom is located off the dressing room. A custom-designed dual sink concrete vanity stands out against the wood walls.
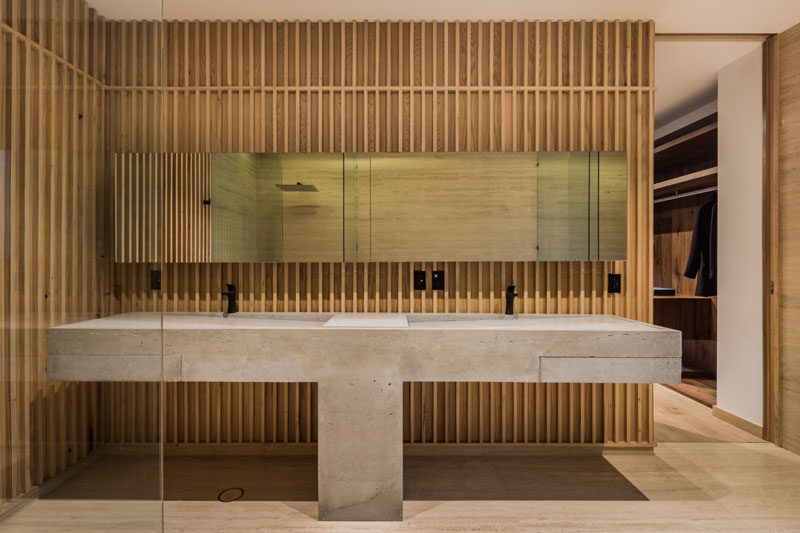
In another bathroom in the apartment, the same wood detailing sits behind the concrete vanity.
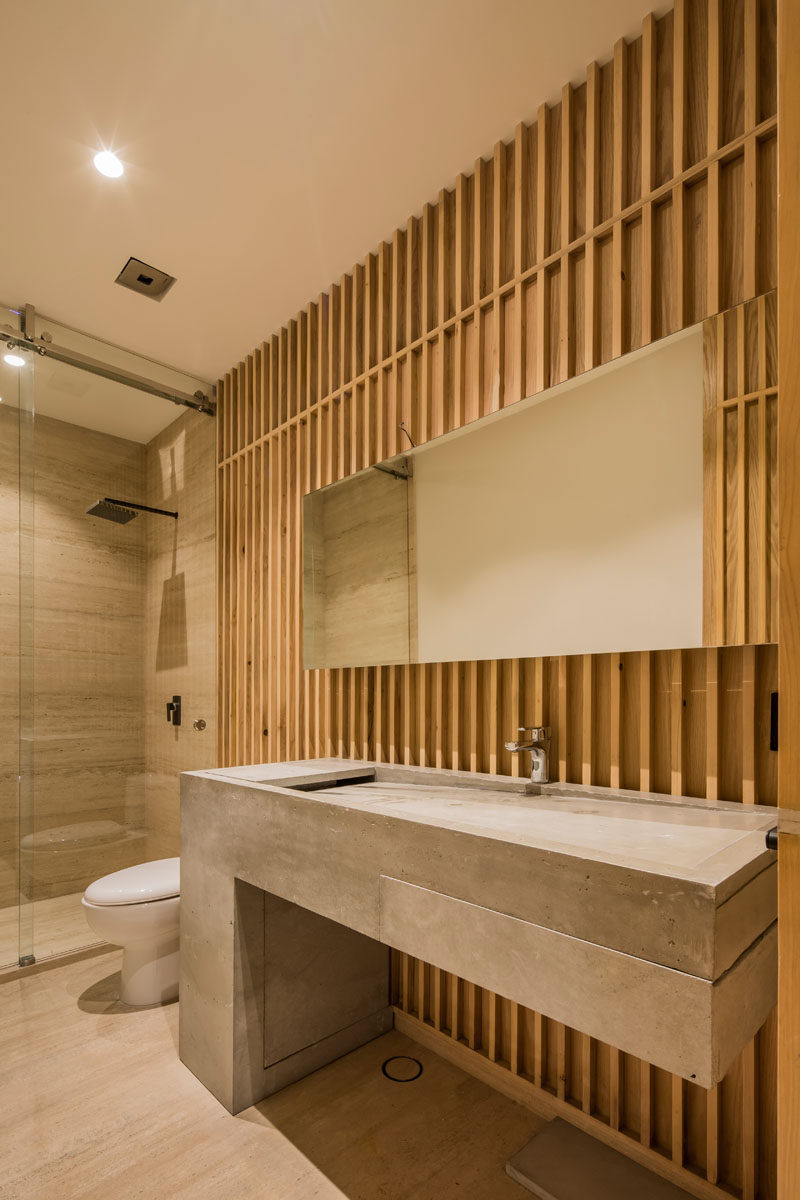
However, in another bathroom, the wood detailing has been darkened, creating a strong contrast to the concrete vanity and the white ceiling.
