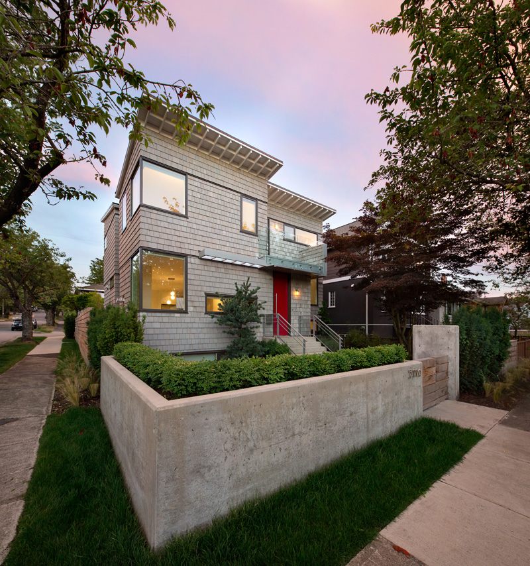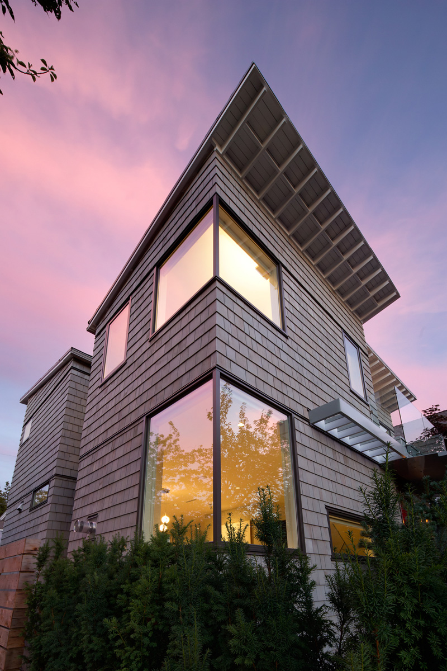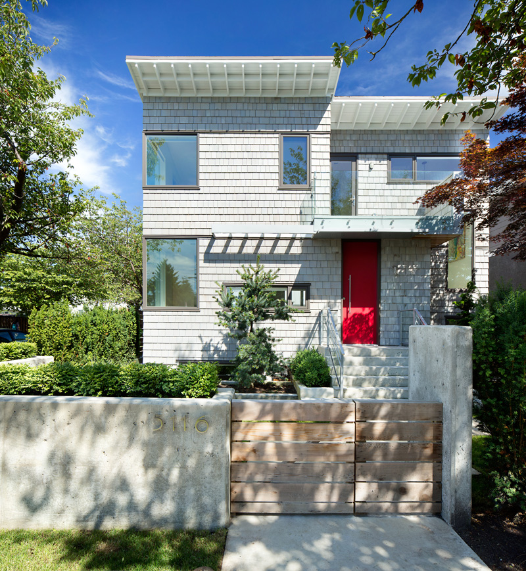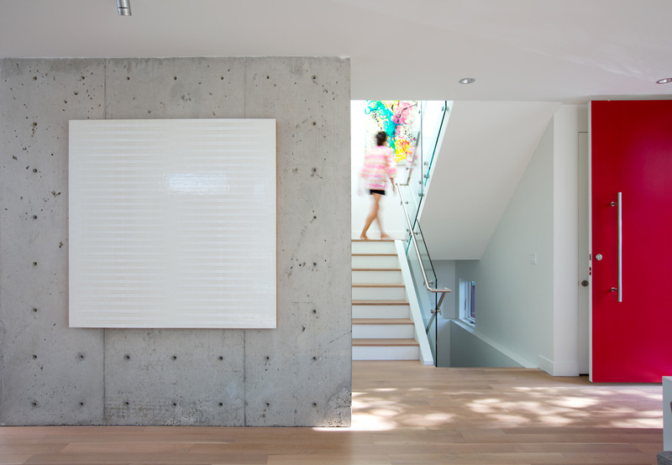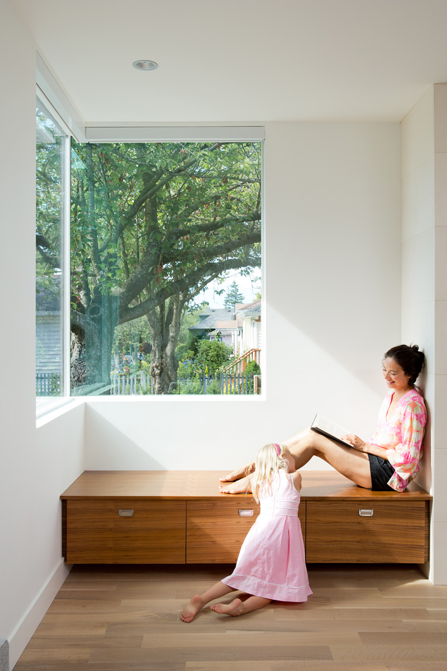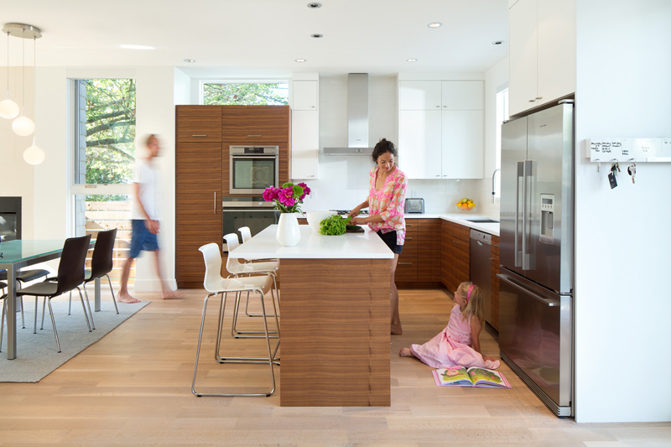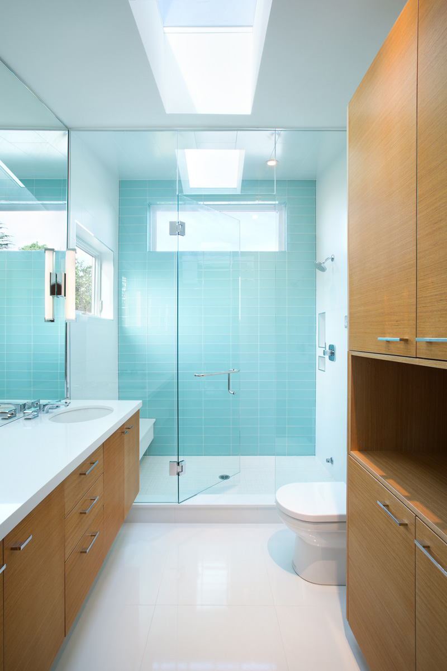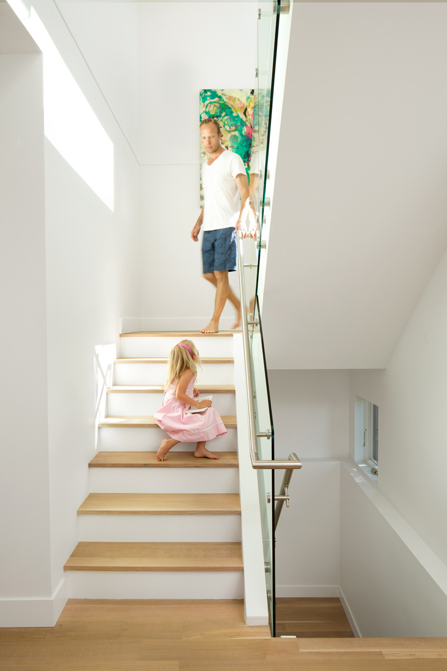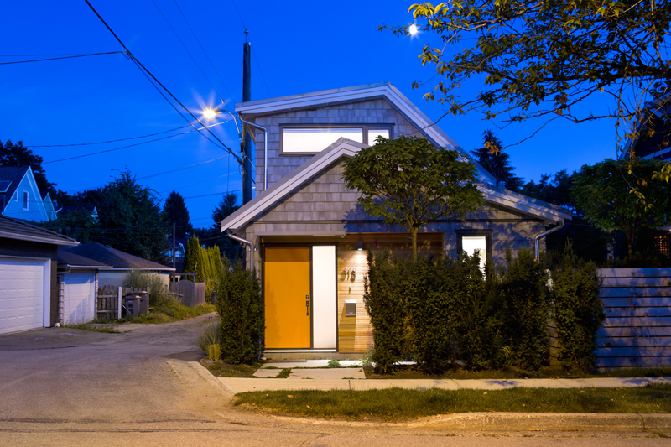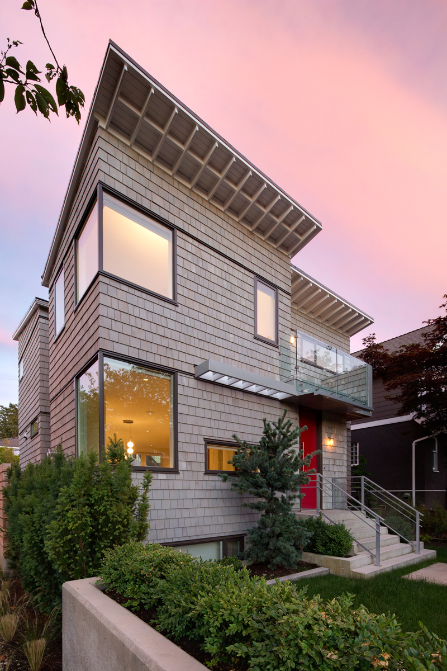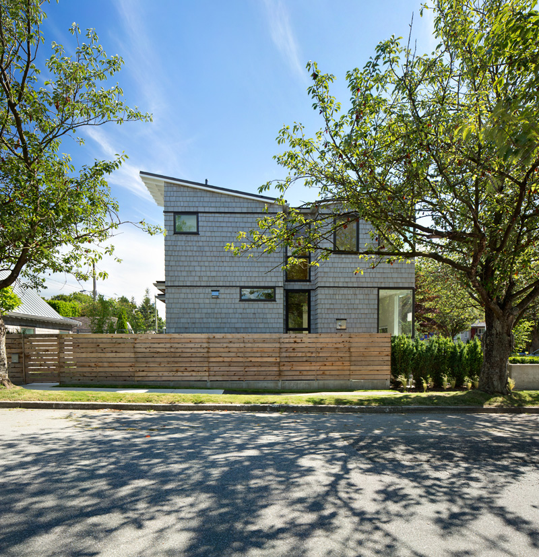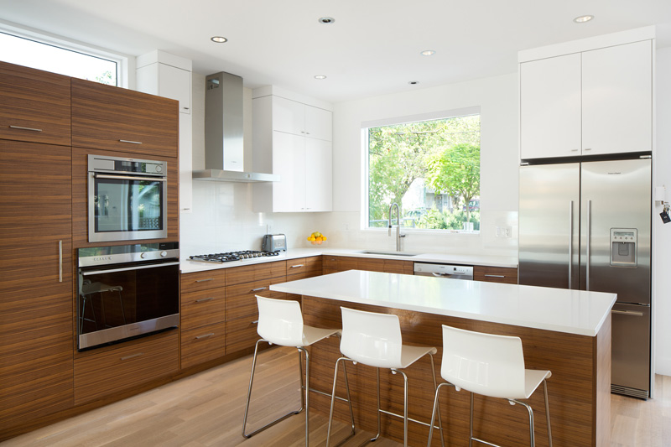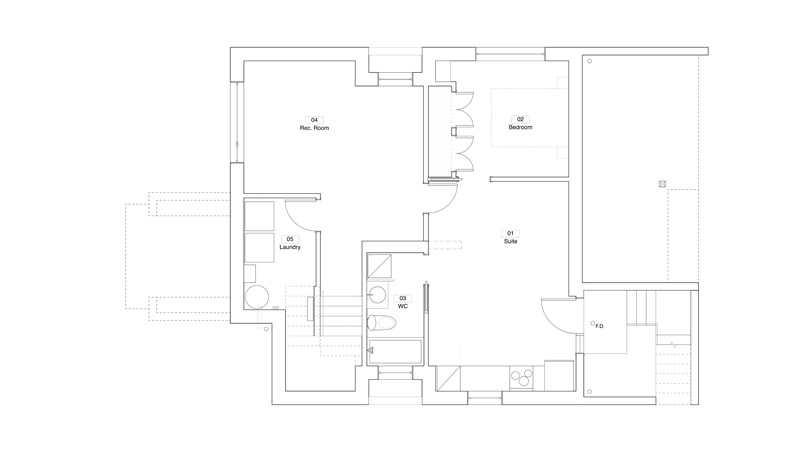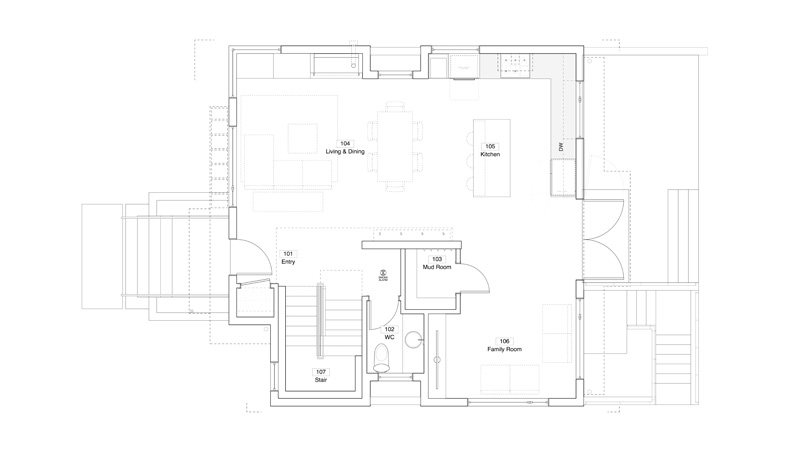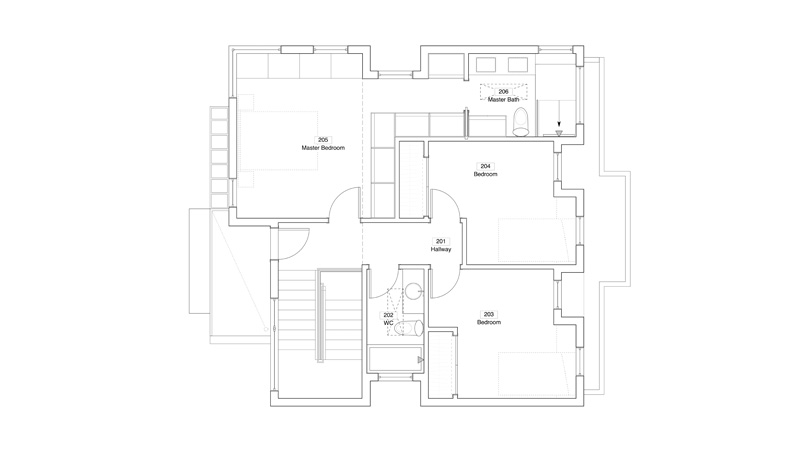Architect Randy Bens has designed a contemporary home in Vancouver, Canada, that features a separate laneway house that can be rented out.
The architect’s description
This project is located on the east side of Vancouver. The developed corner lot contains a 3 storey house that is 2600 sq.ft., which includes a rental suite on the lowest floor. The section rental accommodation on the site is a 510 sq.ft. Lane Way House.
The project’s budget was modest, and the design had to be efficient and relatively simple to construct. The approach was to make the building as square as possible, with select incisions to help articulate the massing.
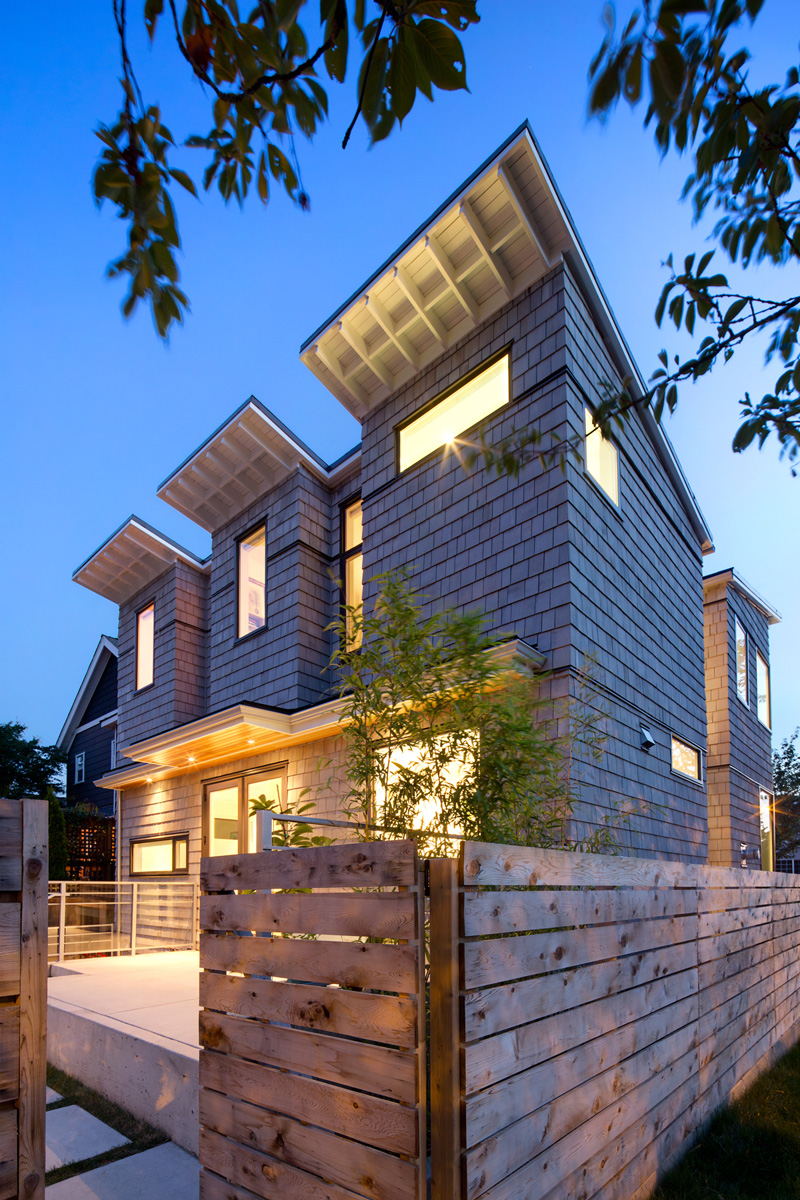
The windows are placed at a variety of heights, and they’re organized and collected by metal datums that circle the exterior.
Simple materials are used throughout. Wood shingles are used on the exterior, paired with white painted exposed rafters which add an effective layer of detail and scale.
Architecture: Randy Bens
Photography by Ema Peter Photography
