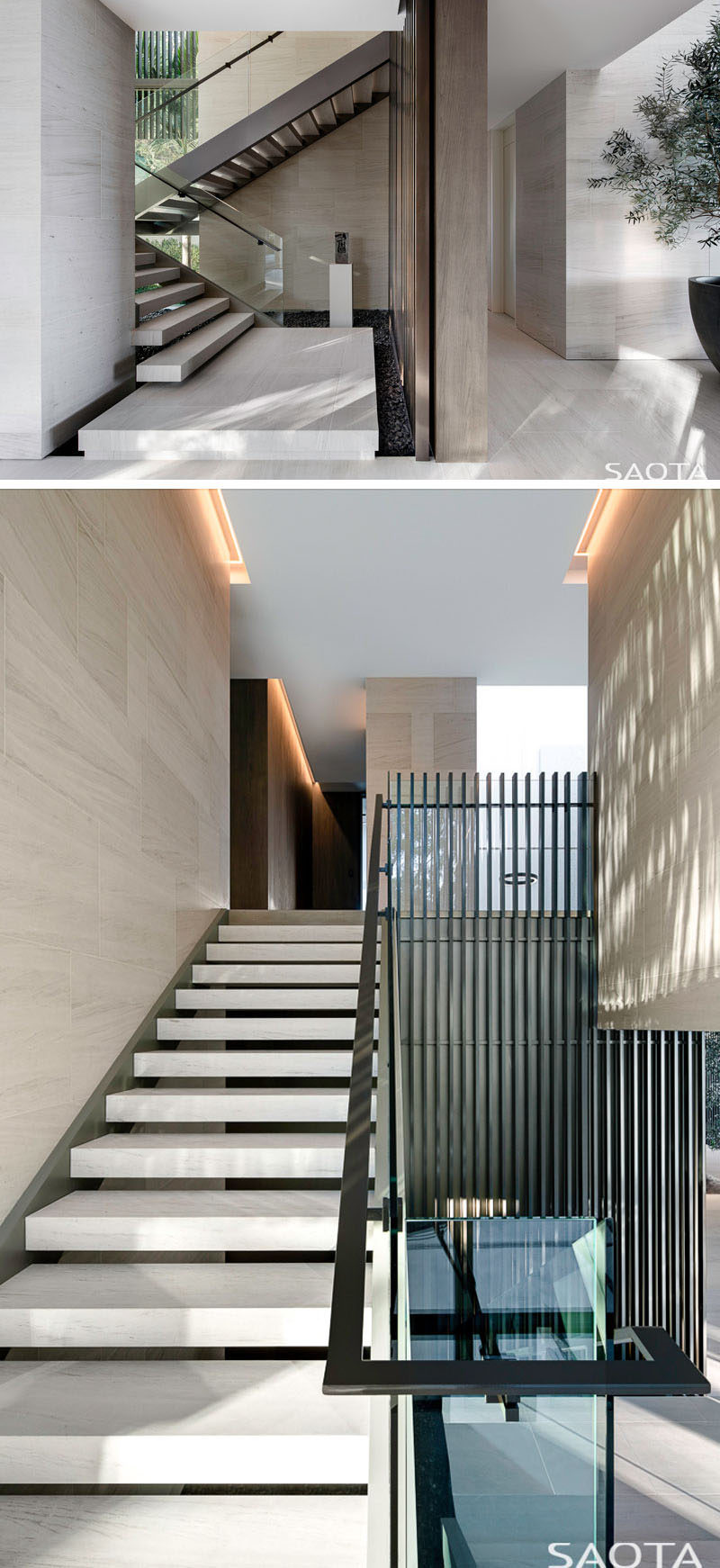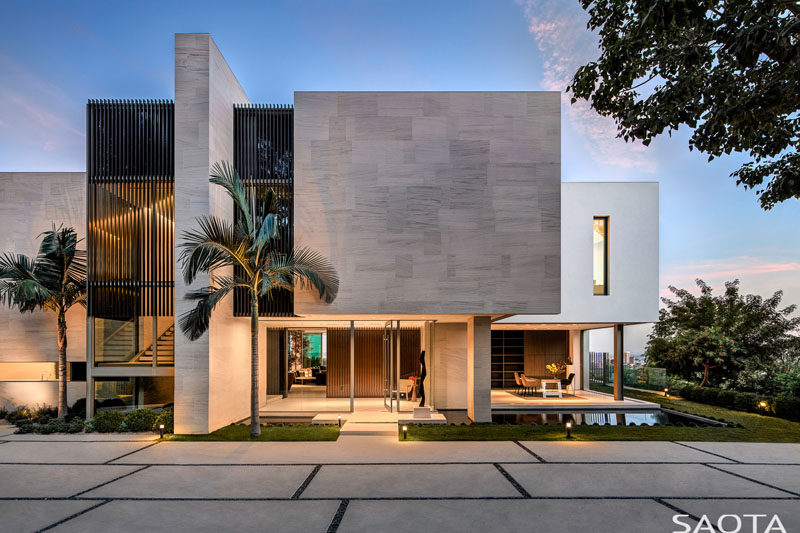Photography by Adam Letch
Architecture firm SAOTA have recently completed their first project in Bel Air, California, that’s a remodel of an existing 1970’s house with views of Los Angeles.
SAOTA decided to strip the existing house back to its timber skeleton, maximize the square footage and, by reinforcing or extending where necessary, create generous openings to maximize indoor / outdoor living.
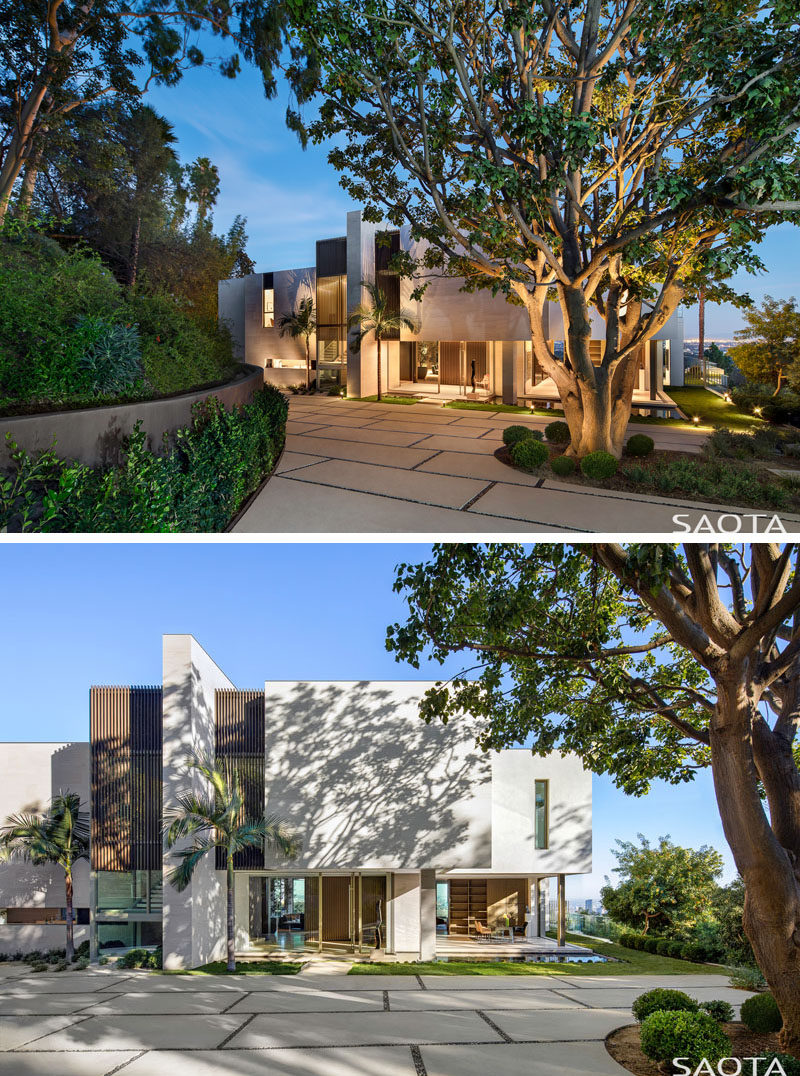
Photography by Adam Letch
Stepping inside, you are greeted by the entrance lobby, an asymmetrical passage that’s carved through the main body of the house and opens up to the high ceilings of the great room.
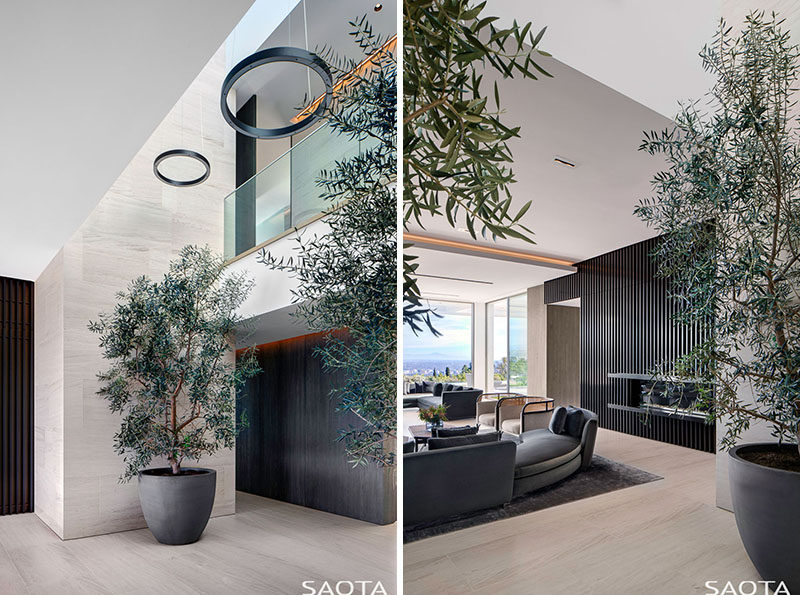
Photography by Adam Letch
In the great room, there are two separate sitting areas that have been positioned to take advantage of the perfectly framed view.
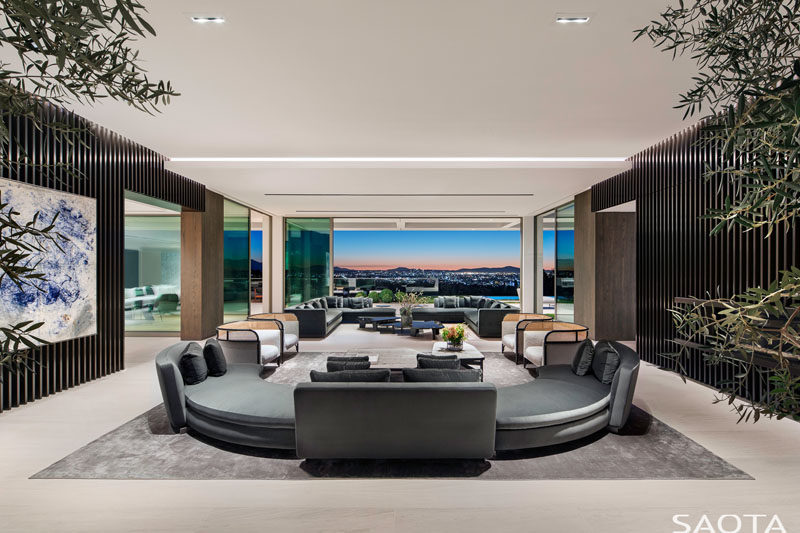
Photography by Adam Letch
Where possible, walls were replaced by full height glazing with sliding windows, pocketing or stacking, to create generous openings, like in the dining room.
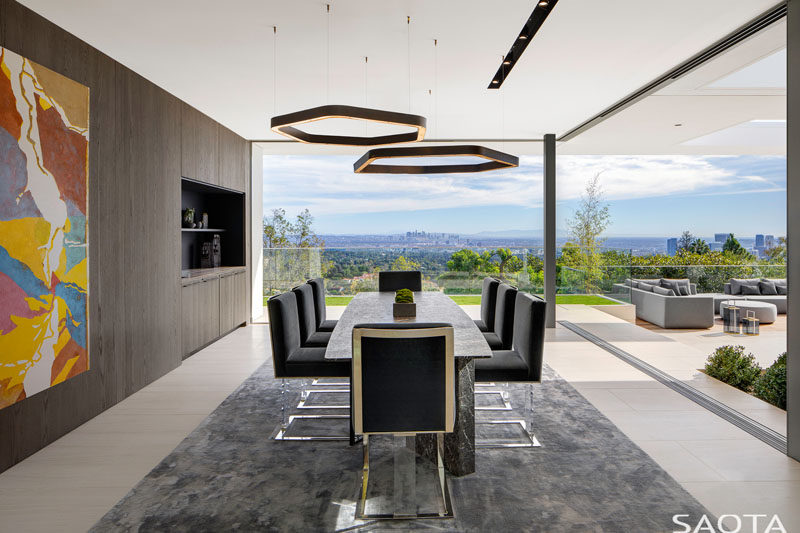
Photography by Adam Letch
Outside, existing twin palms were retained at the pool terrace, whilst low level planting, grassy areas and multiple lounges create a relaxing atmosphere.
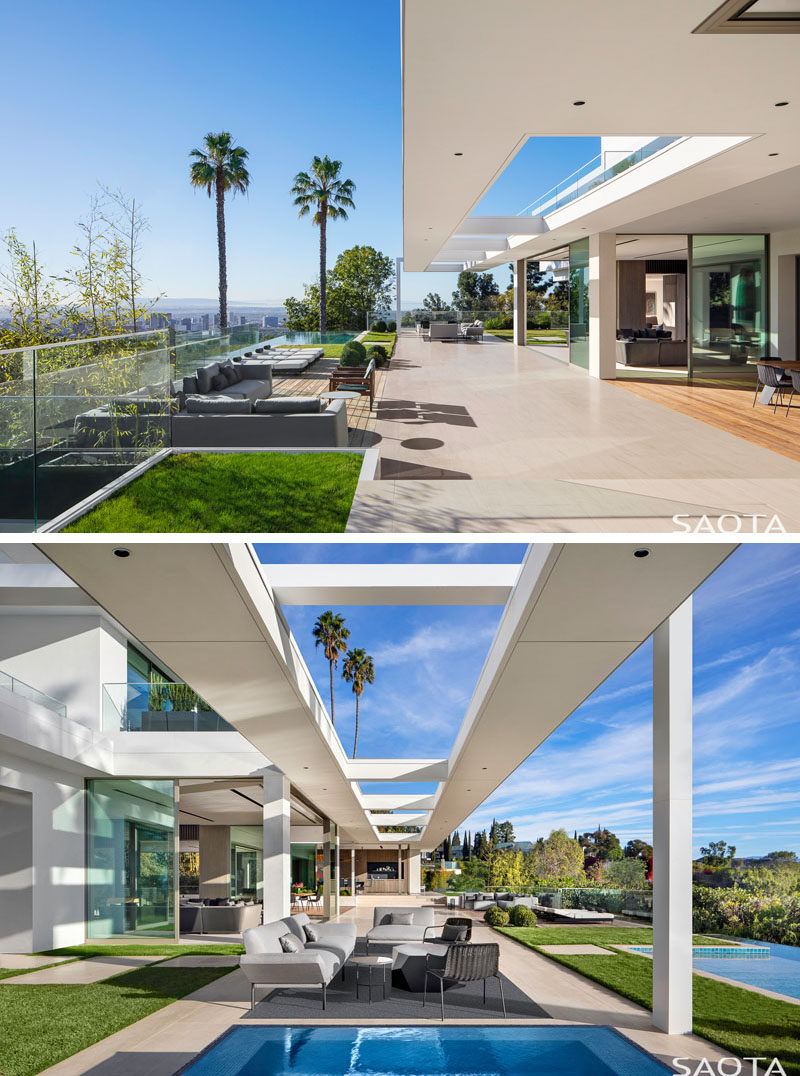
Photography by Adam Letch
Back inside and there’s a staircase just off the lobby that leads to the upper floor of the home.
