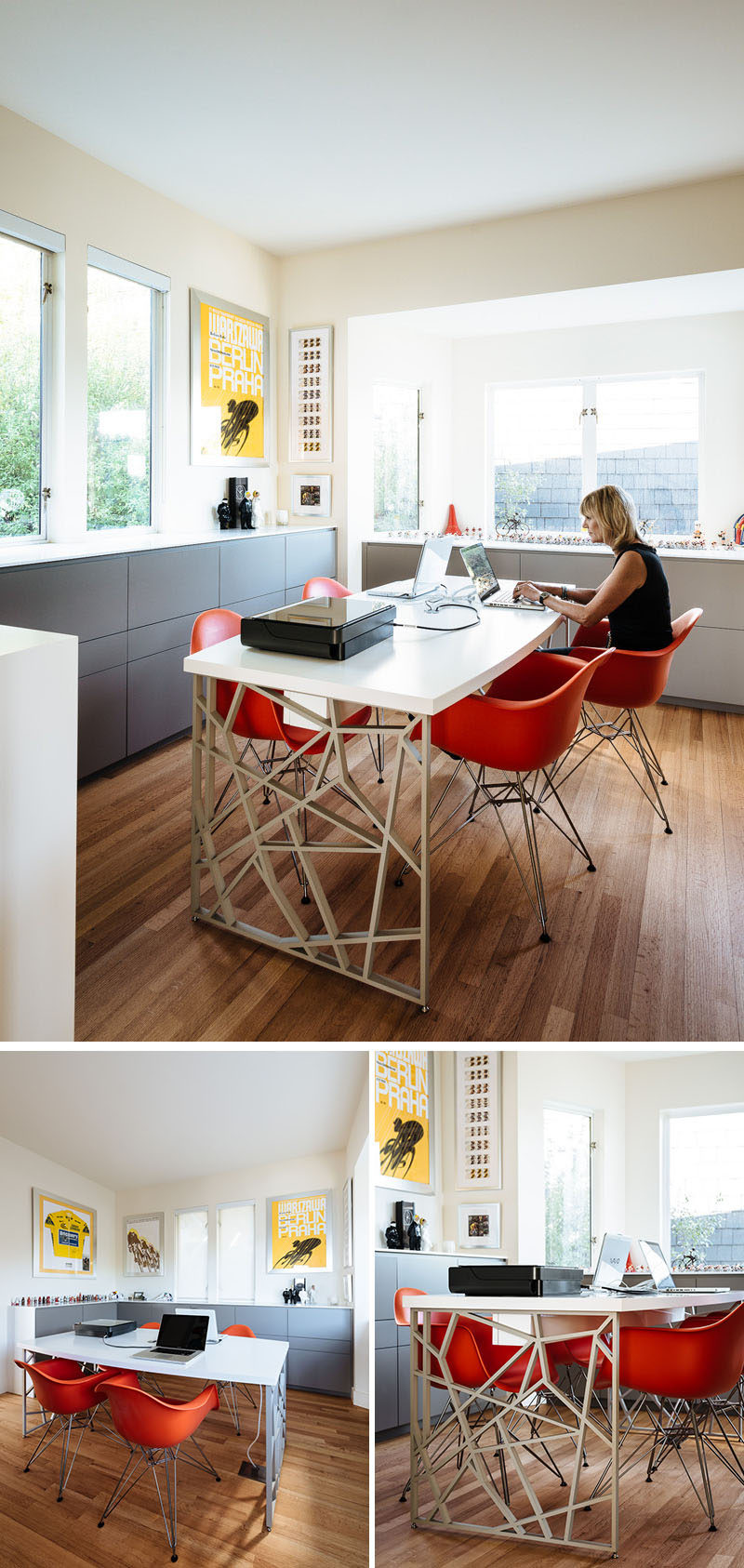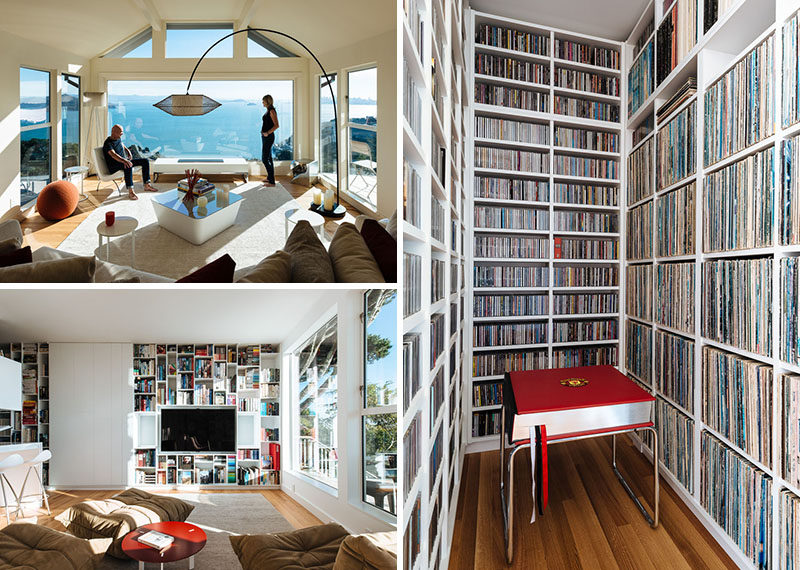Photography by Joe Fletcher
Feldman Architecture were asked by their clients to redesign a 70’s era home with panoramic views of the San Francisco Bay, and transform the property into a place to appreciate their collections of vinyl records, design books, and vintage Coca-Cola bottles, while enjoying the ever-changing view.
A living room is located at the top of the house, which has a large picture window that perfectly frames the water view.
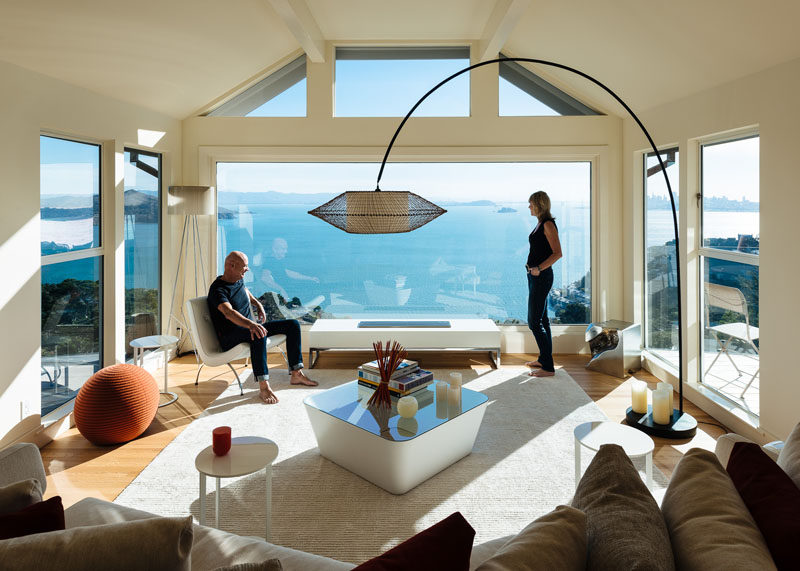
Photography by Joe Fletcher
Wood stairs connect the different floors of the home, and at the bottom of the stairs, is a small area with a couple of turntables.
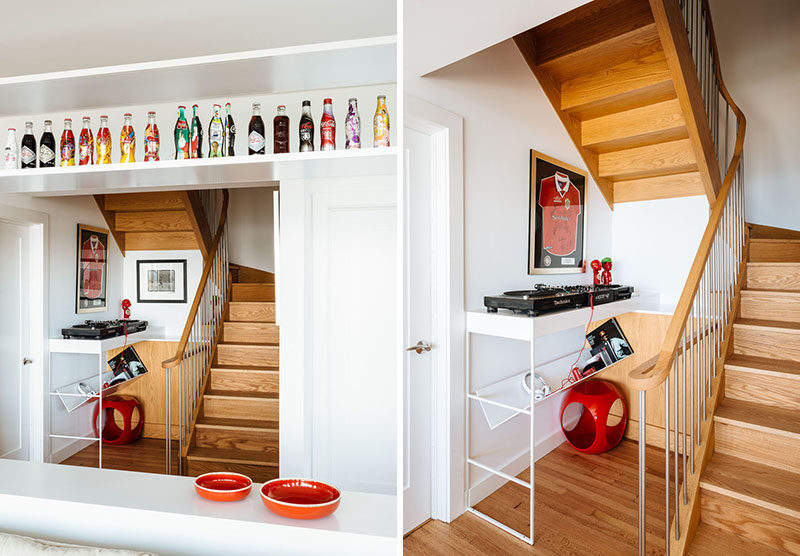
Photography by Joe Fletcher
This floor of the home is filled with shelving and an open floor plan that takes advantage of the view. On one wall, floor-to-ceiling shelving has been added and the television when not in use, is hidden behind sliding white panels.
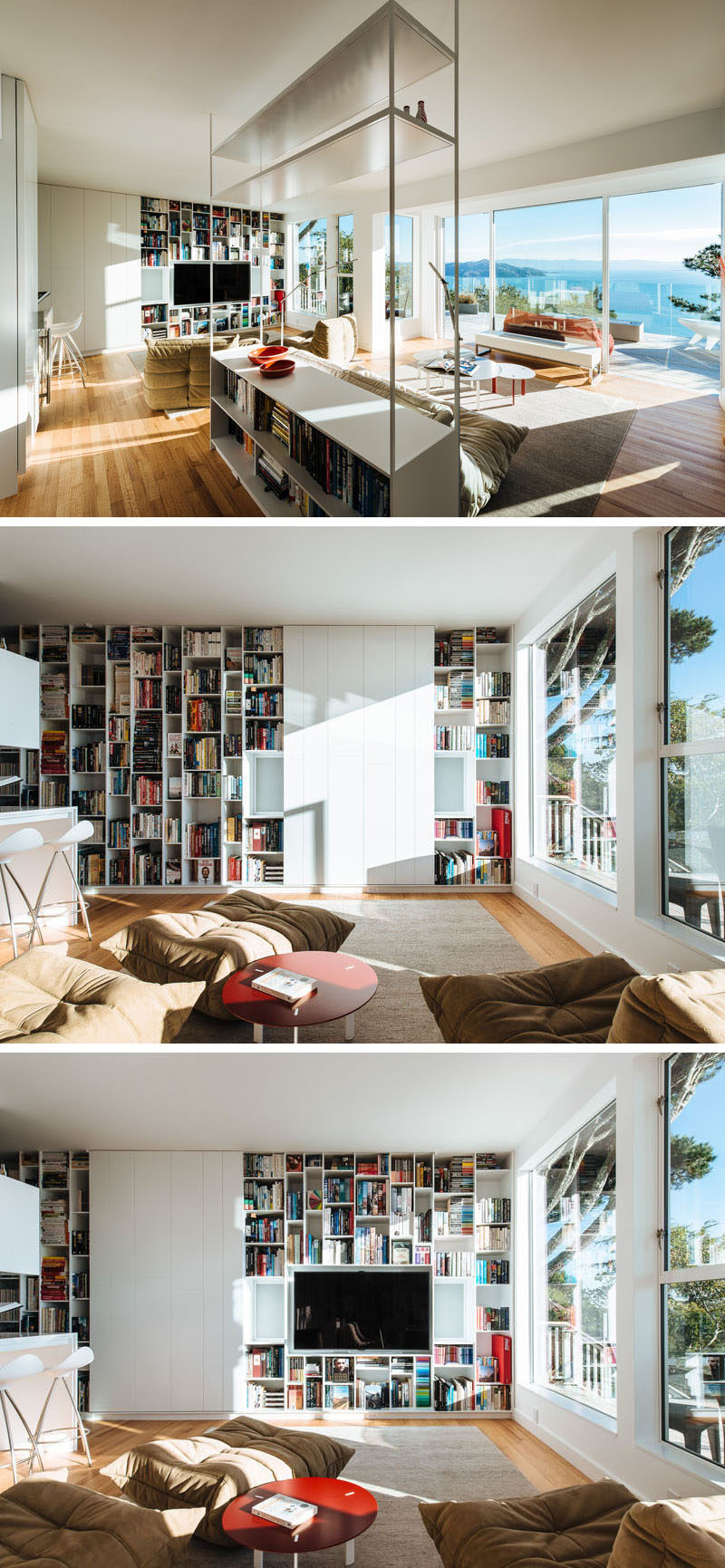
Photography by Joe Fletcher
On another wall is a bar area with a couple of drink fridges and cabinets for storage. The home owners Coca-Cola bottle collection sits on top of the cabinets and stands out against the white walls.
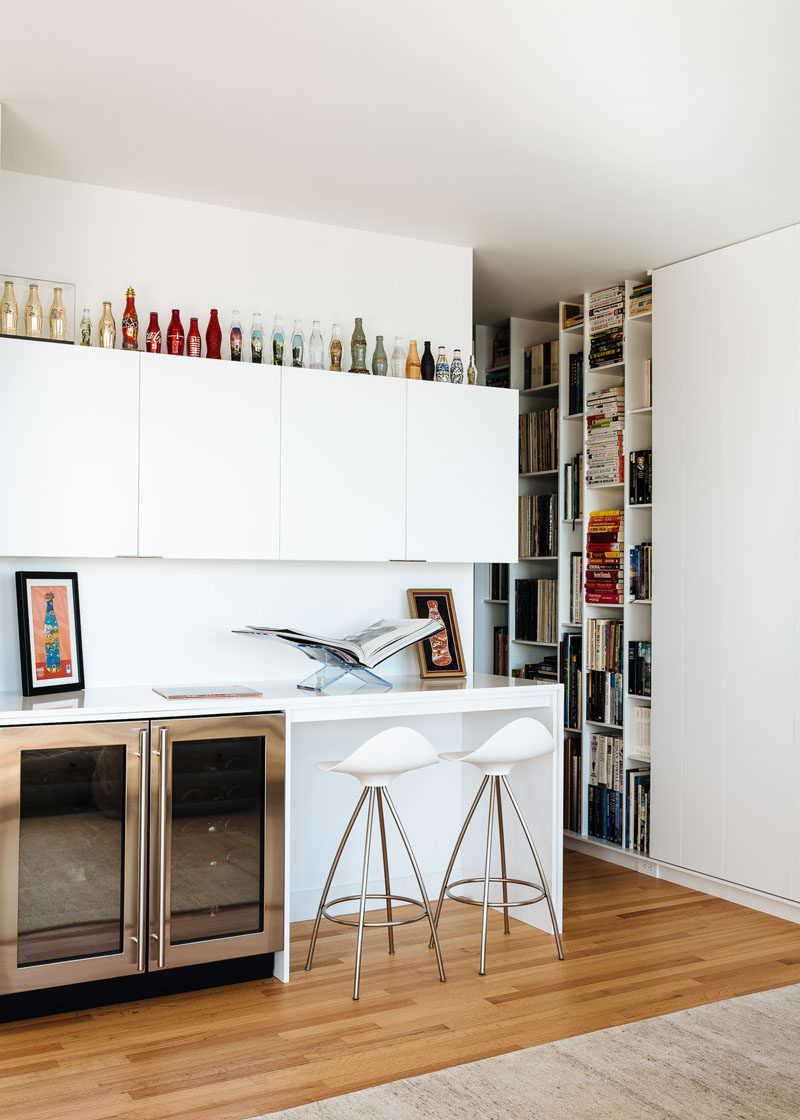
Photography by Joe Fletcher
Next to the bar is a small alcove that’s been custom designed to become a home for their extensive record collection.
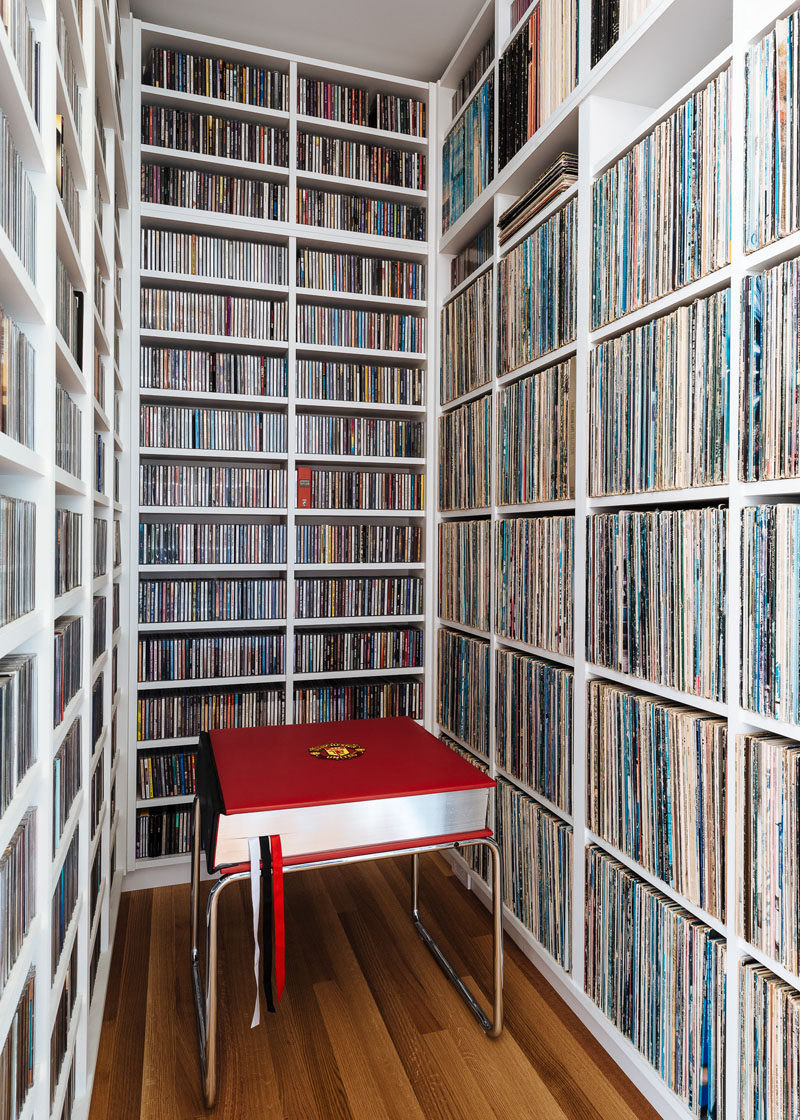
Photography by Joe Fletcher
On the other of the open plan room is another floor-to-ceiling bookshelf that measures in at 9 feet tall and has asymmetrical compartments so every item has a place of significance.
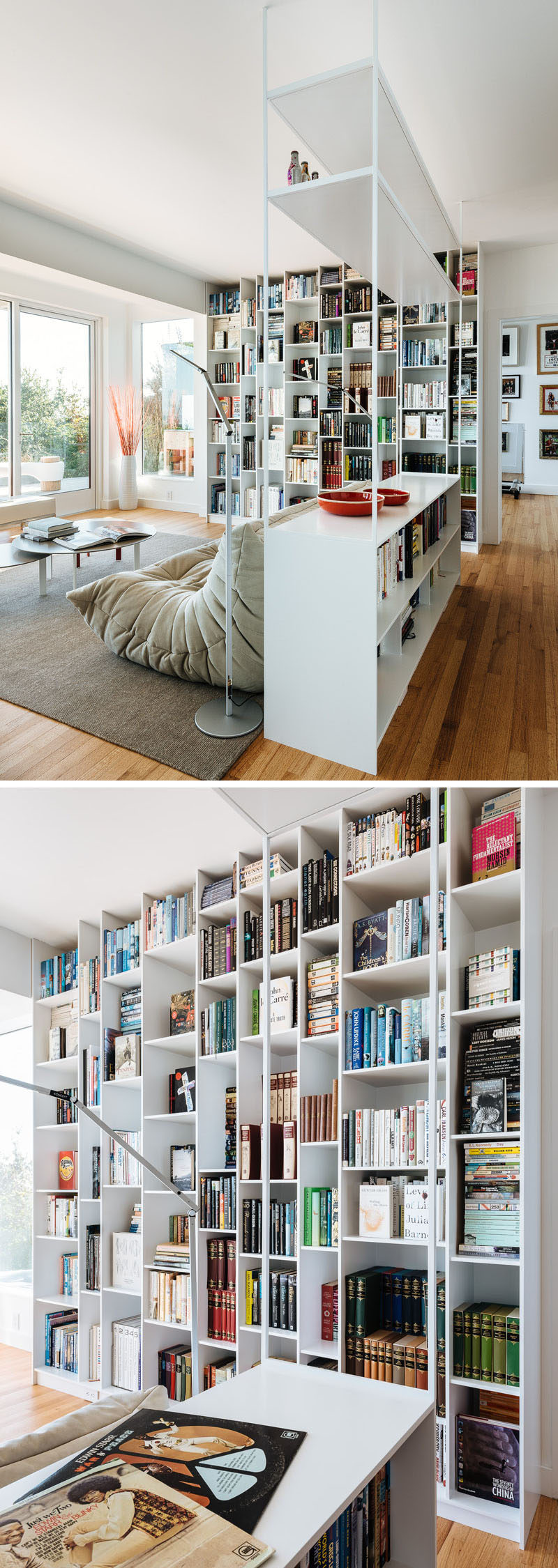
Photography by Joe Fletcher
Sitting beside this bookshelf is another living space with doors that open to a balcony.
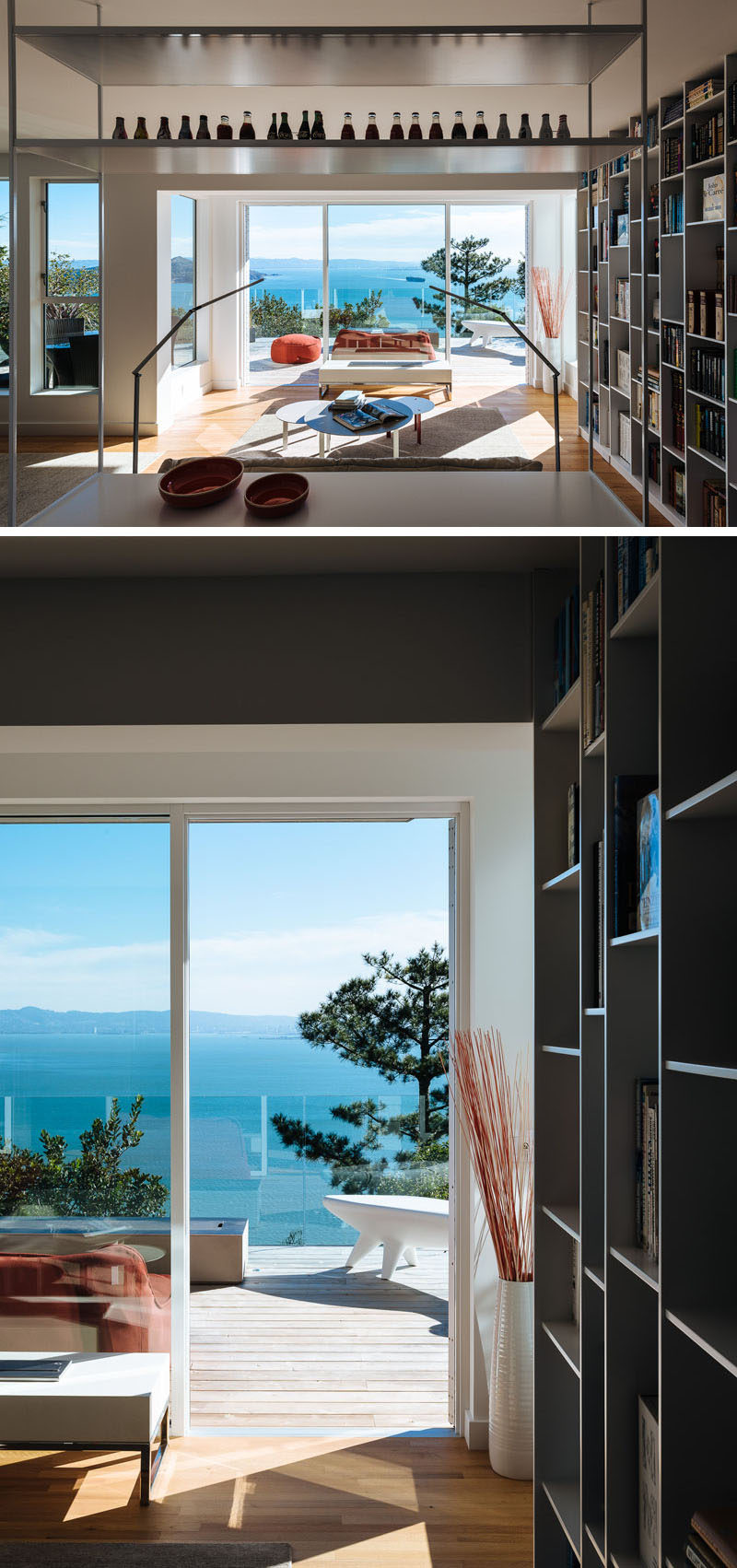
Photography by Joe Fletcher
Outside, the balcony provides some outdoor space for the home, and glass railings have been used to create a seamless view.
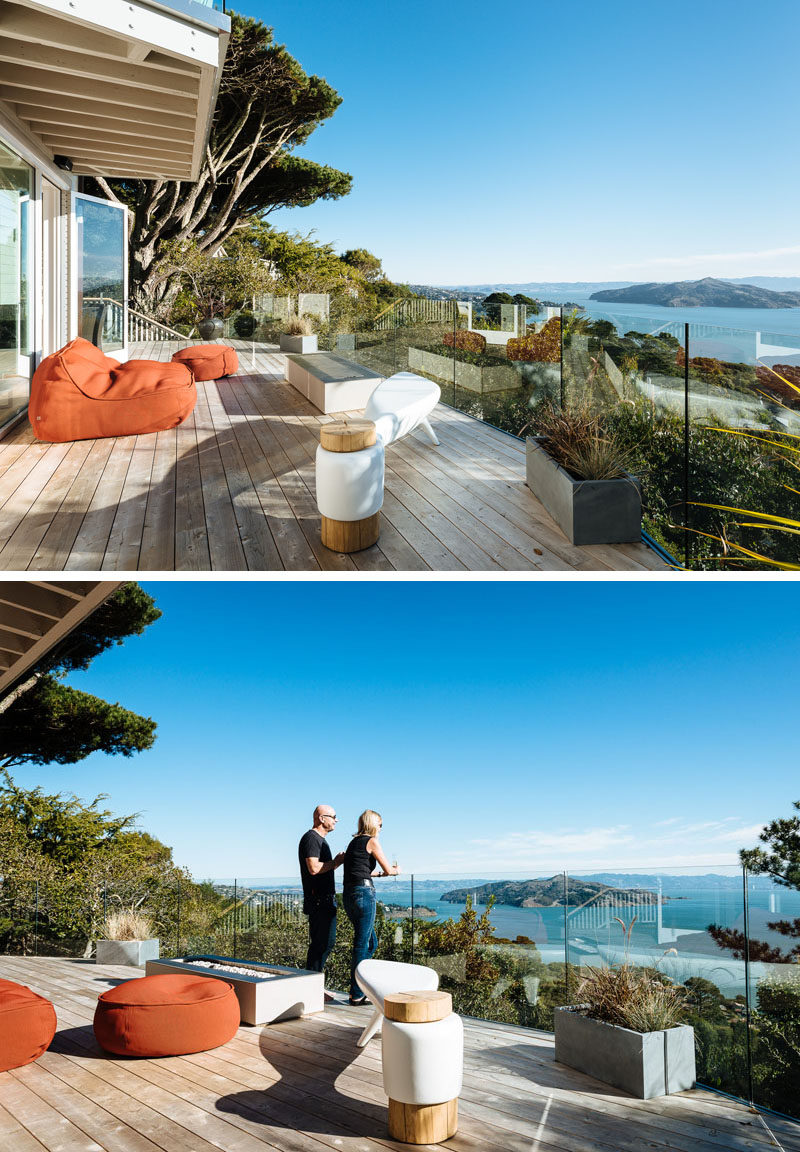
Photography by Joe Fletcher
Back inside, there’s also a home office that’s been designed with the desk in the middle of the room, while cabinets line the lower half of the wall.
