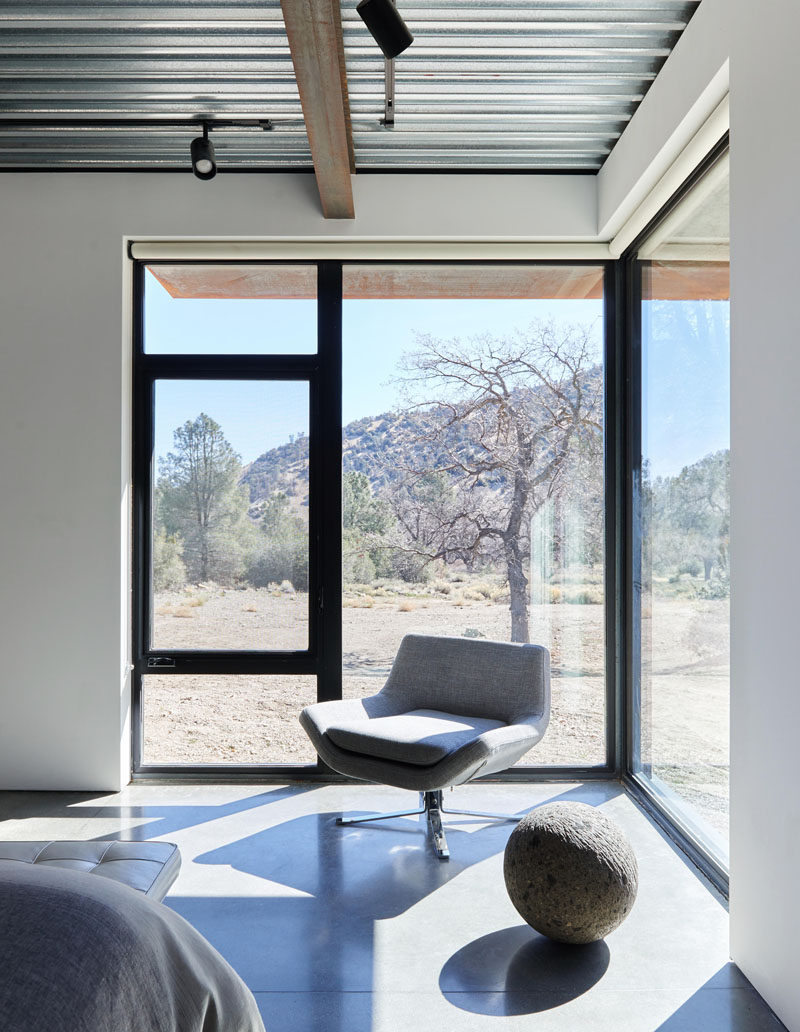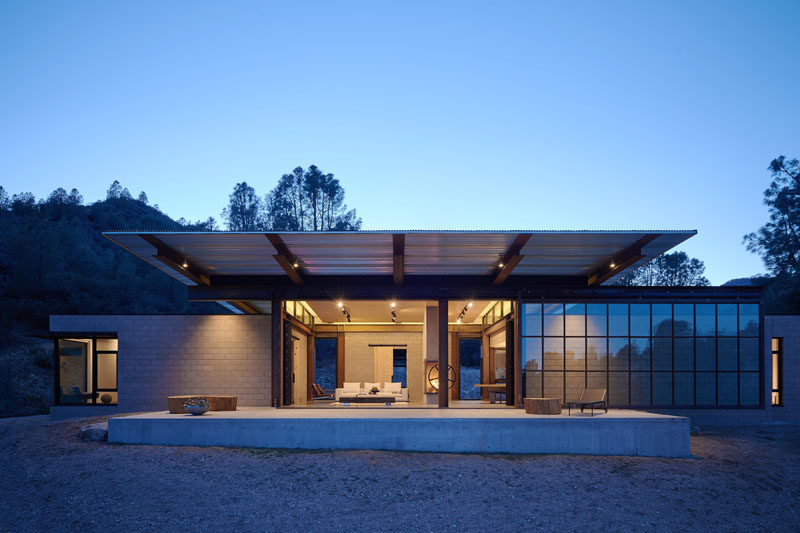Photography by Kevin Scott / Olson Kundig
Architecture firm OLSON KUNDIG have designed an industrial-modern house, located in the desert of California.
Designed as a family retreat, the house is embedded into the tough, scrubby landscape, and uses sustainable strategies and reclaimed materials.
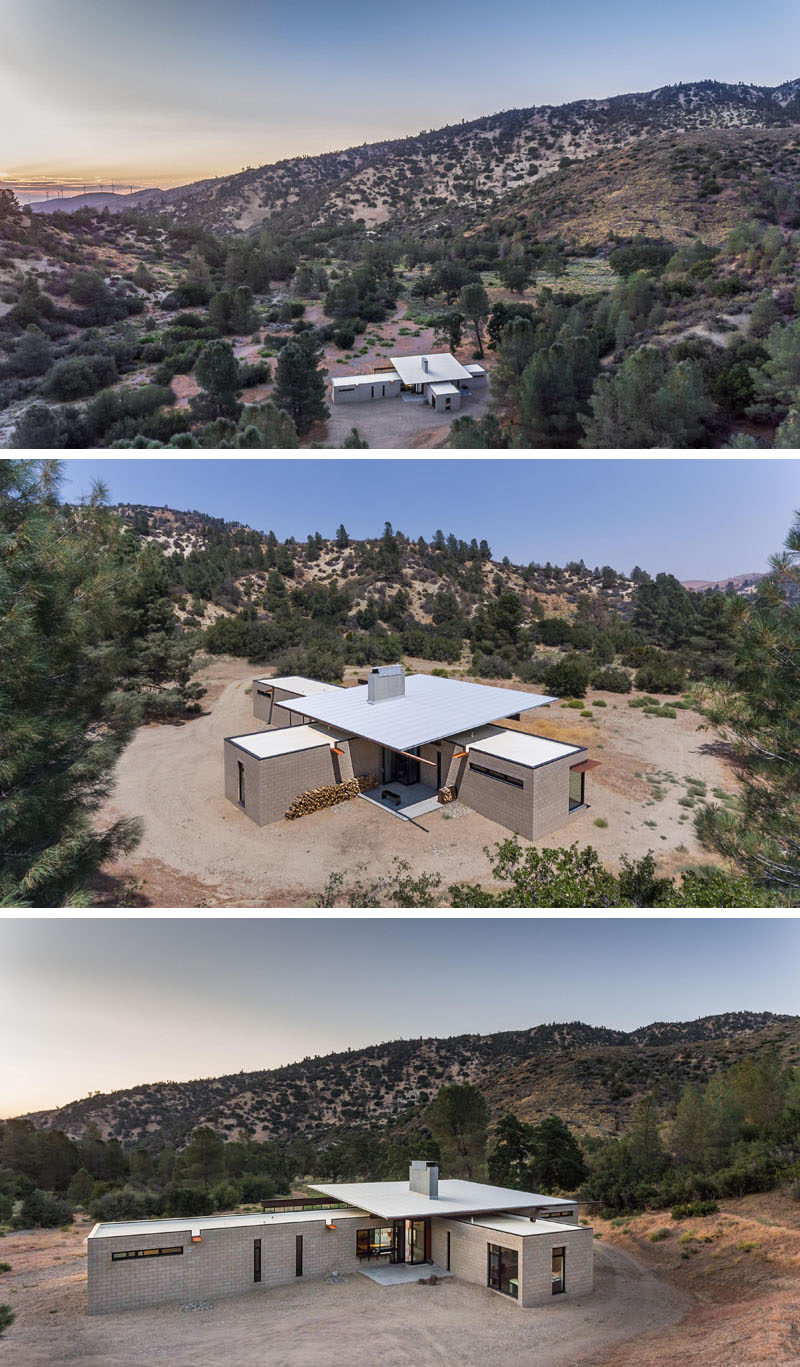
Photography by Gabe Border
Sawmill, made from concrete block, steel and glass, is a net-zero home that operates completely off the grid, and was inspired by the tradition of tents around a campfire. This influenced the layout of the house, which comprised of three wings connected by the central hearth in the living area.
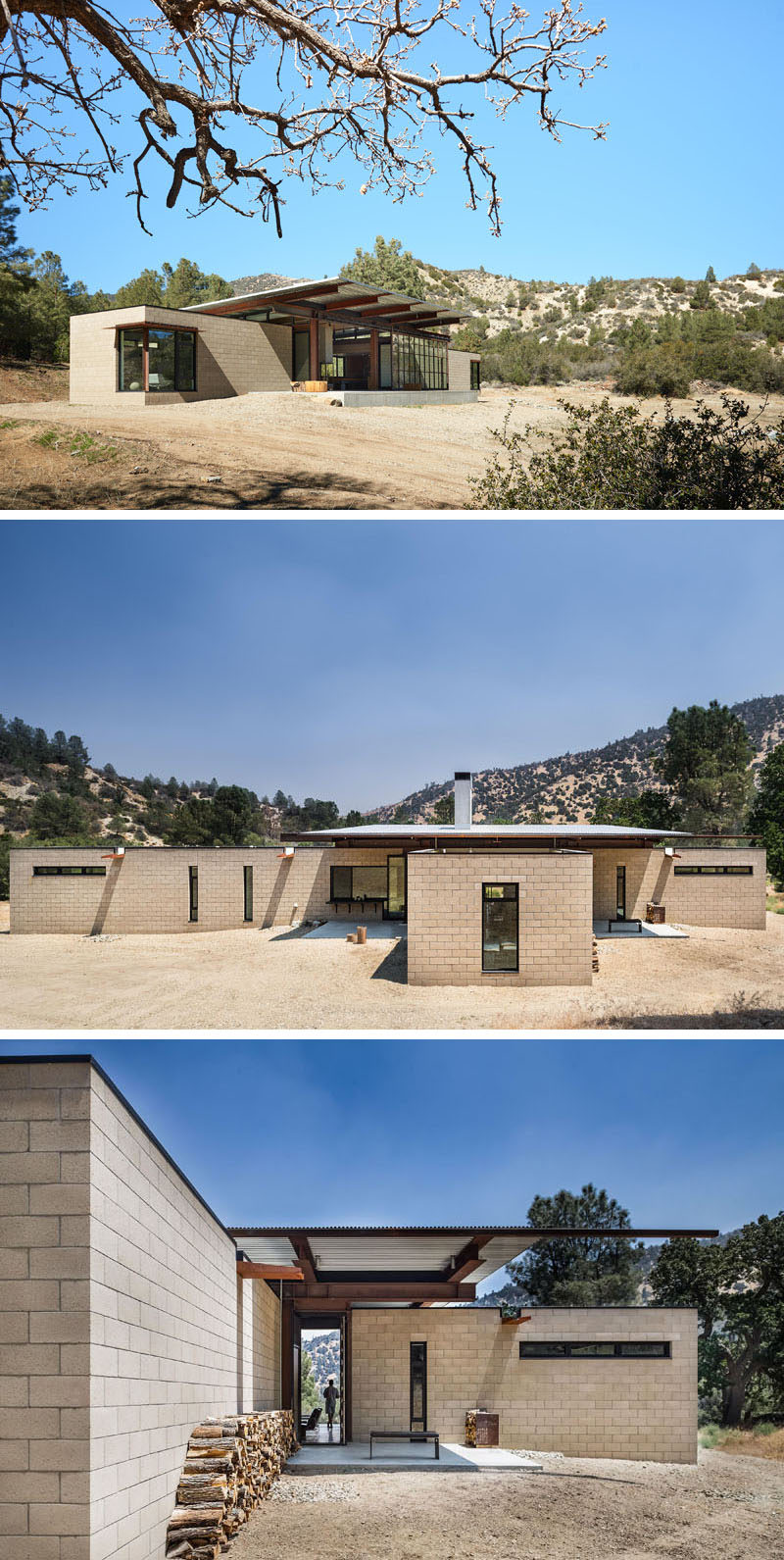
Top Photo by Kevin Scott / Olson Kundig, middle and bottom photos by Gabe Border
In the living room, a 12-by-26-foot window wall retracts with the turn of a wheel, transforming the outdoor patio into the fourth “tent” around the fire.
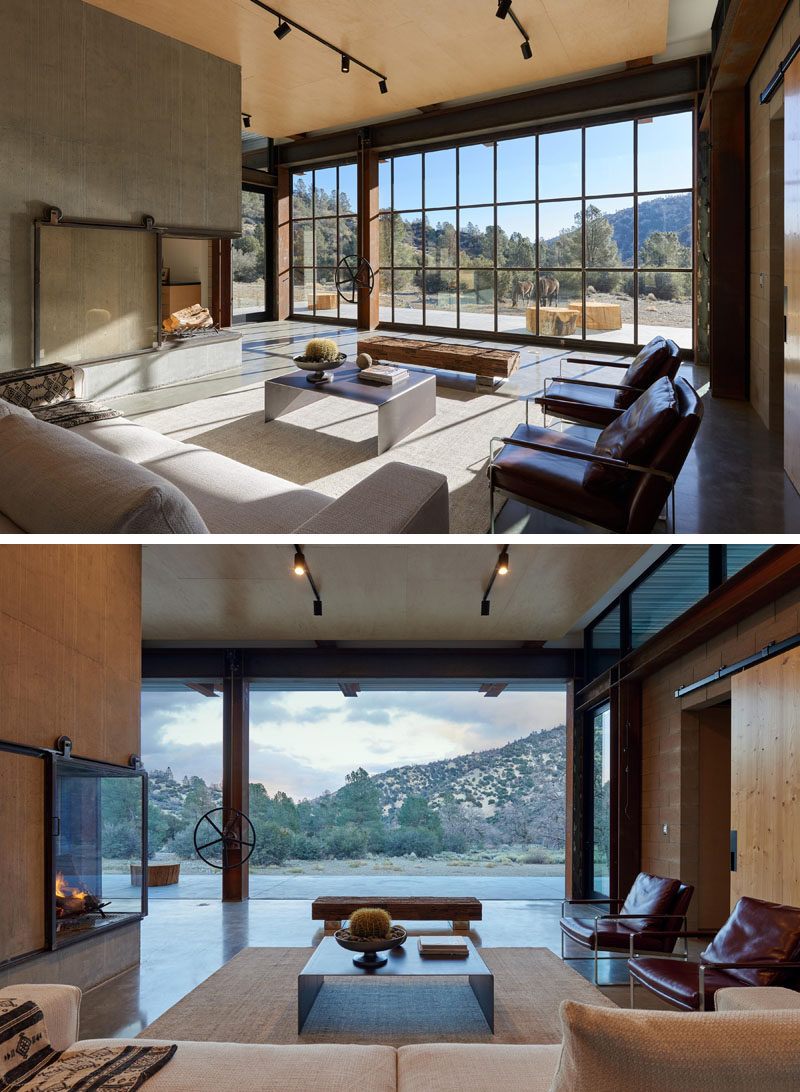
Photography by Kevin Scott / Olson Kundig
This retractable glass wall helps to create an indoor/outdoor environment, and the roof line extends to provide shade and shelter over the concrete patio.
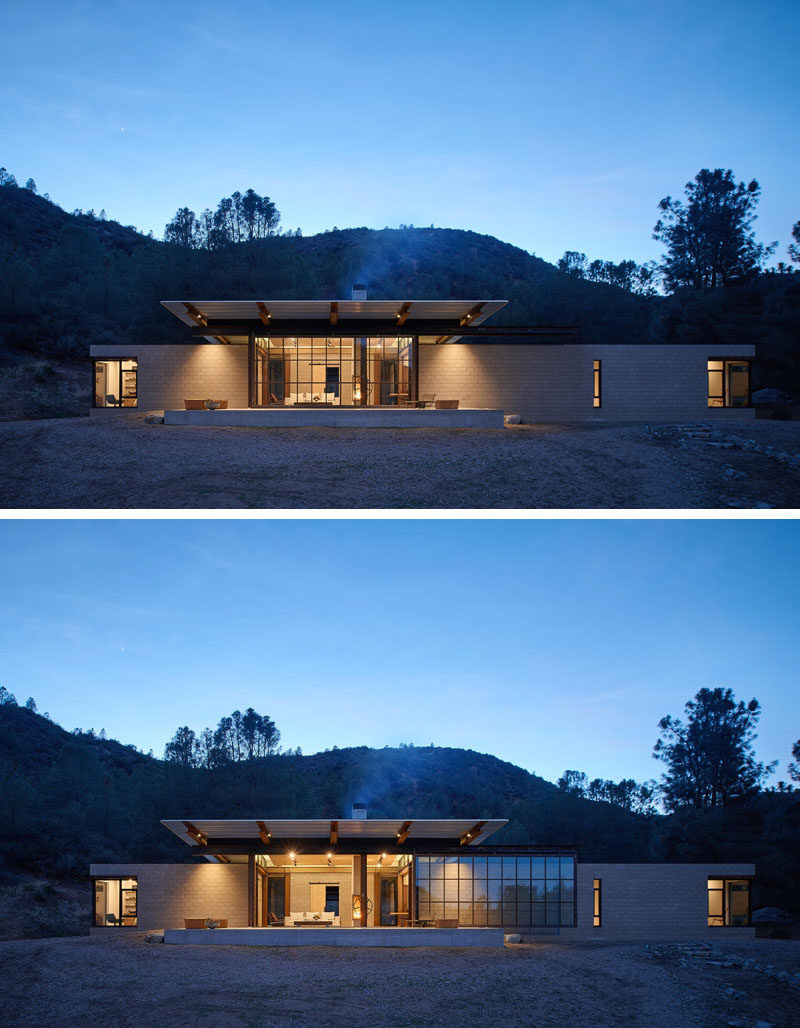
Photography by Kevin Scott / Olson Kundig
Back inside, and here’s a closer look at the fireplace that connects the various areas of the house. It’s surrounded by steel-framed glass, which can be opened completely.
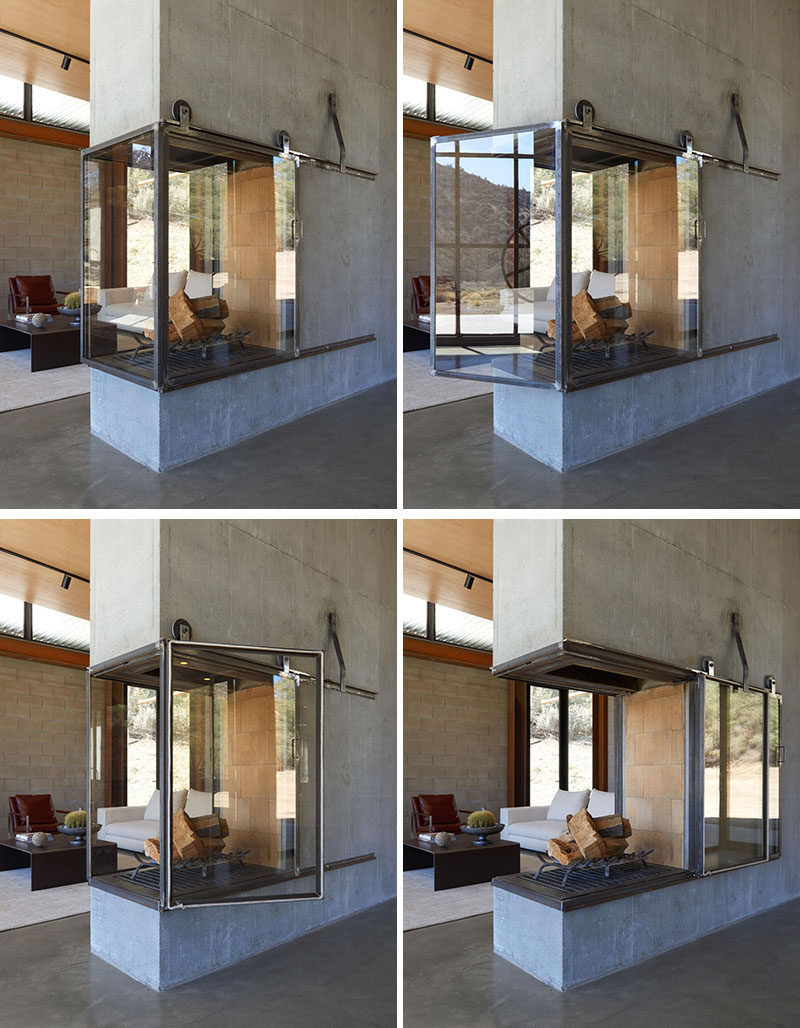
Photography by Kevin Scott / Olson Kundig
In the kitchen, cabinets wrap around the walls, while a dining table with bench seating is positioned centrally in the open area.
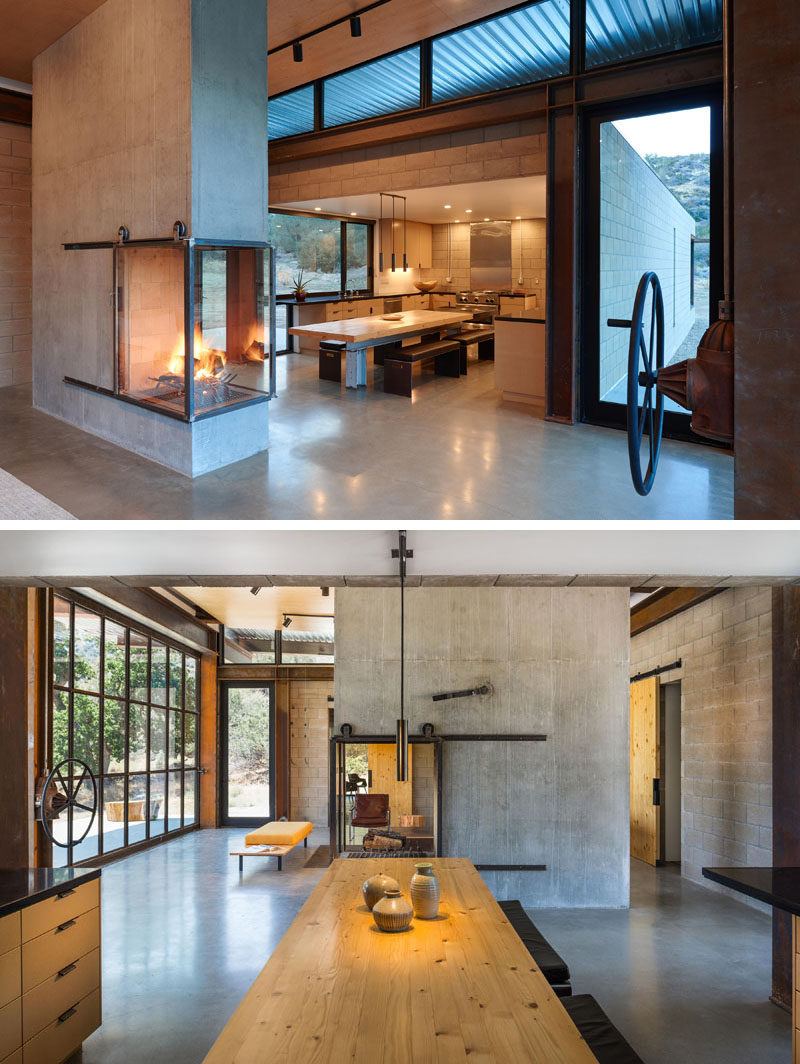
Top Photo by Kevin Scott / Olson Kundig, bottom photo by Gabe Border
In the bedroom, windows have been located in the corner to allow for a floor-to-ceiling picturesque view of the desert.
