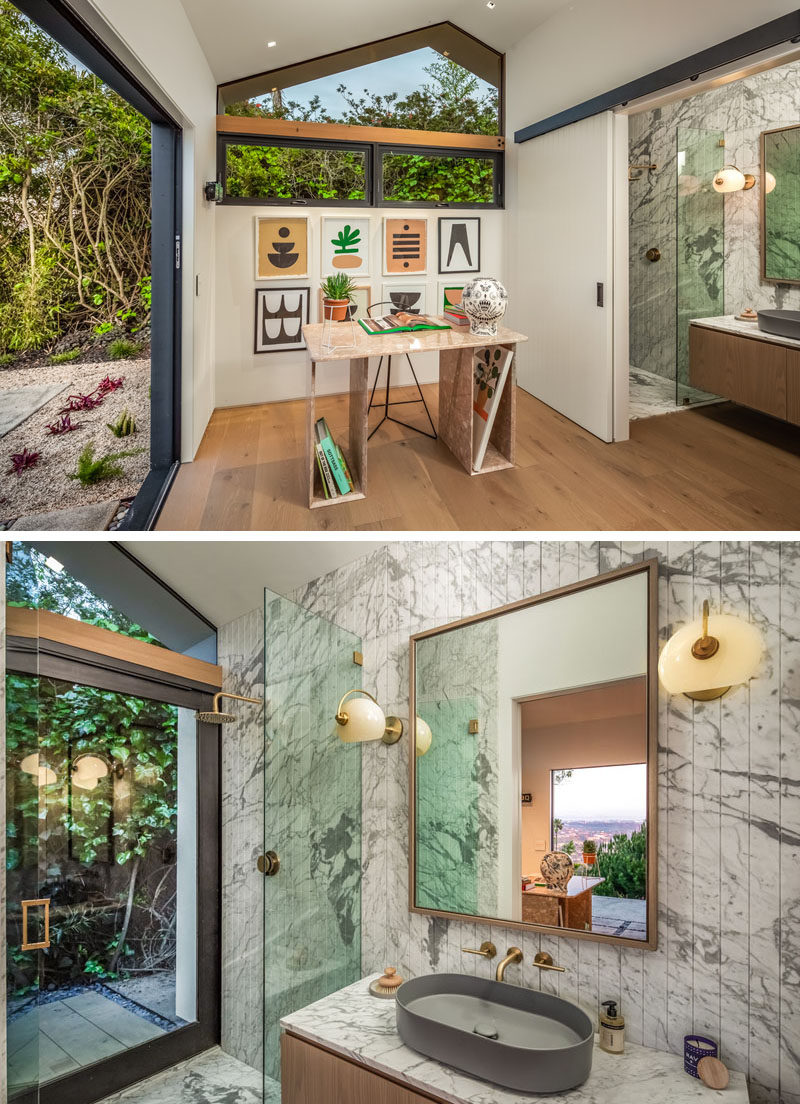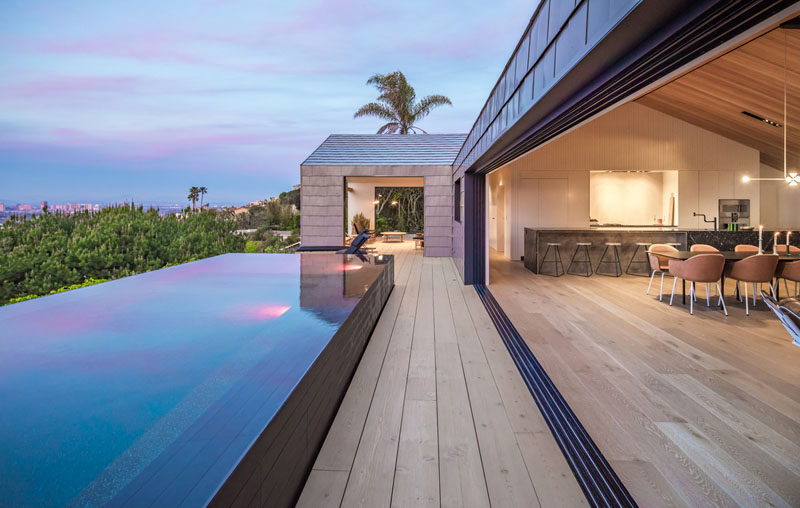Photography by Sam Chen
The Brown Studio, Inc. together with dasMOD, have completed a new modern house in La Jolla, California, that draws inspiration from Scandinavian farmhouses.
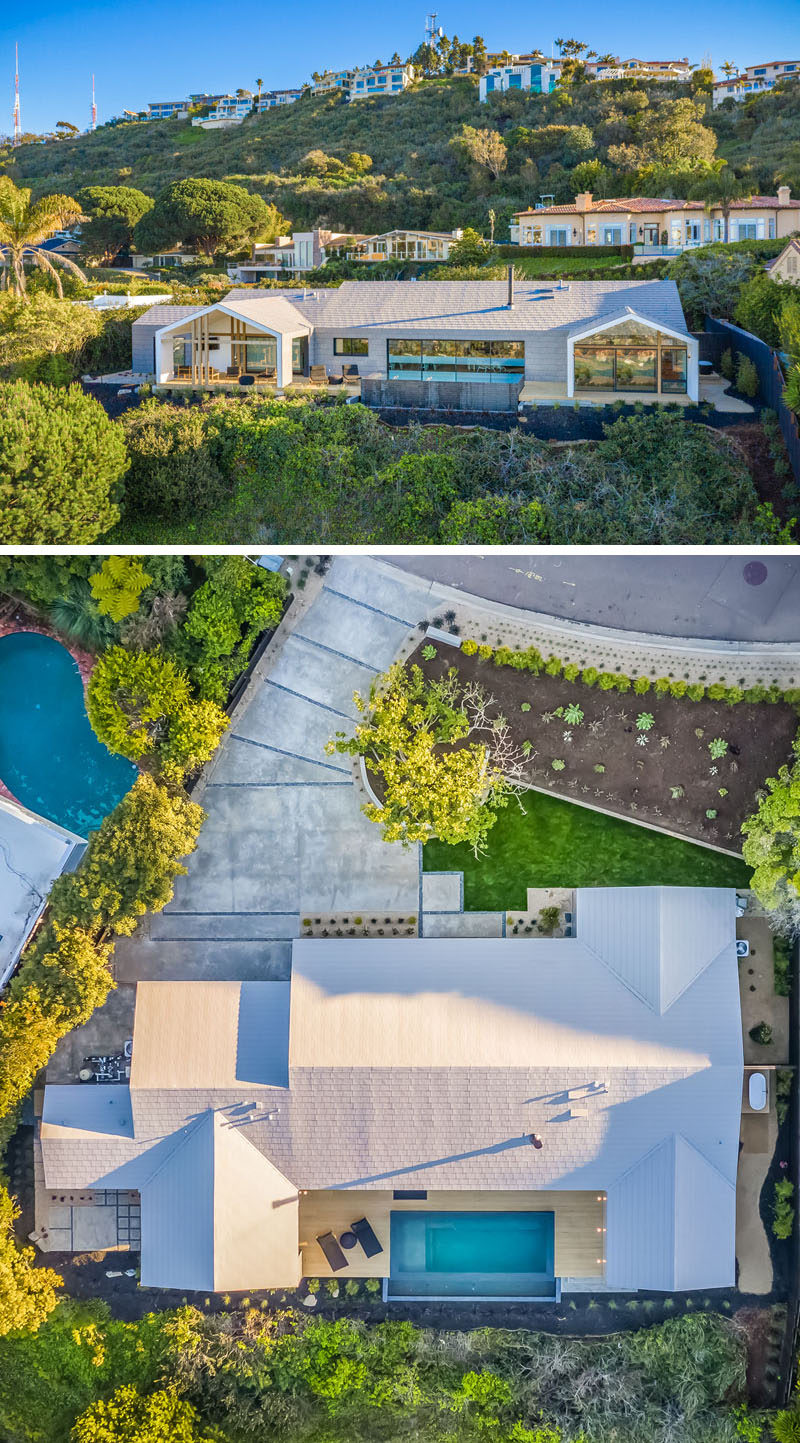
Photography by Sam Chen
The single-storey house features metal siding and is located on a large, flat cul-de-sac lot with 180 degree ocean views.
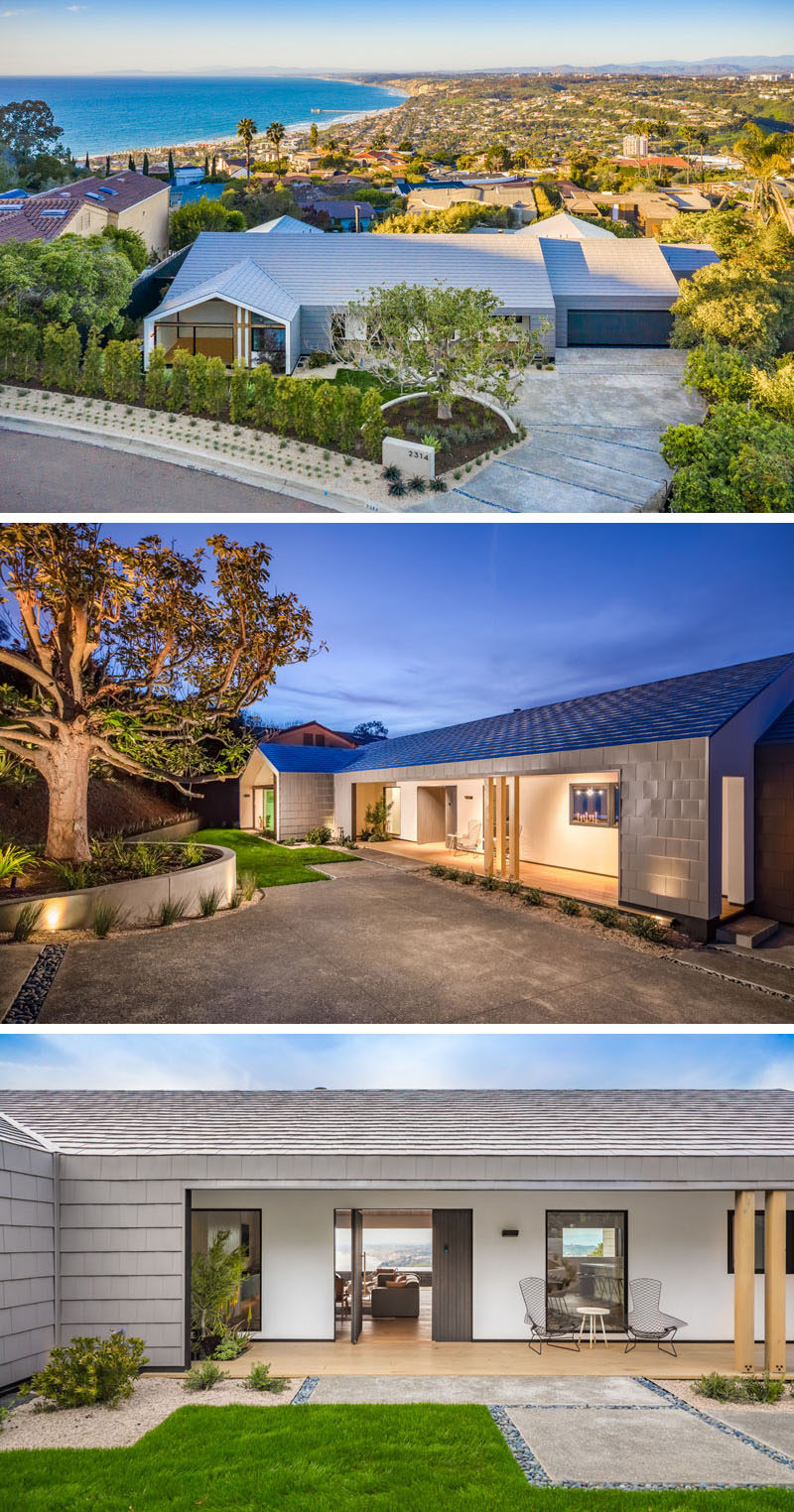
Photography by Sam Chen
Inside, the light-filled interior has been designed with simple forms and clean lines. In the living room, a section of the wall has been recessed to highlight the television and entertainment unit.
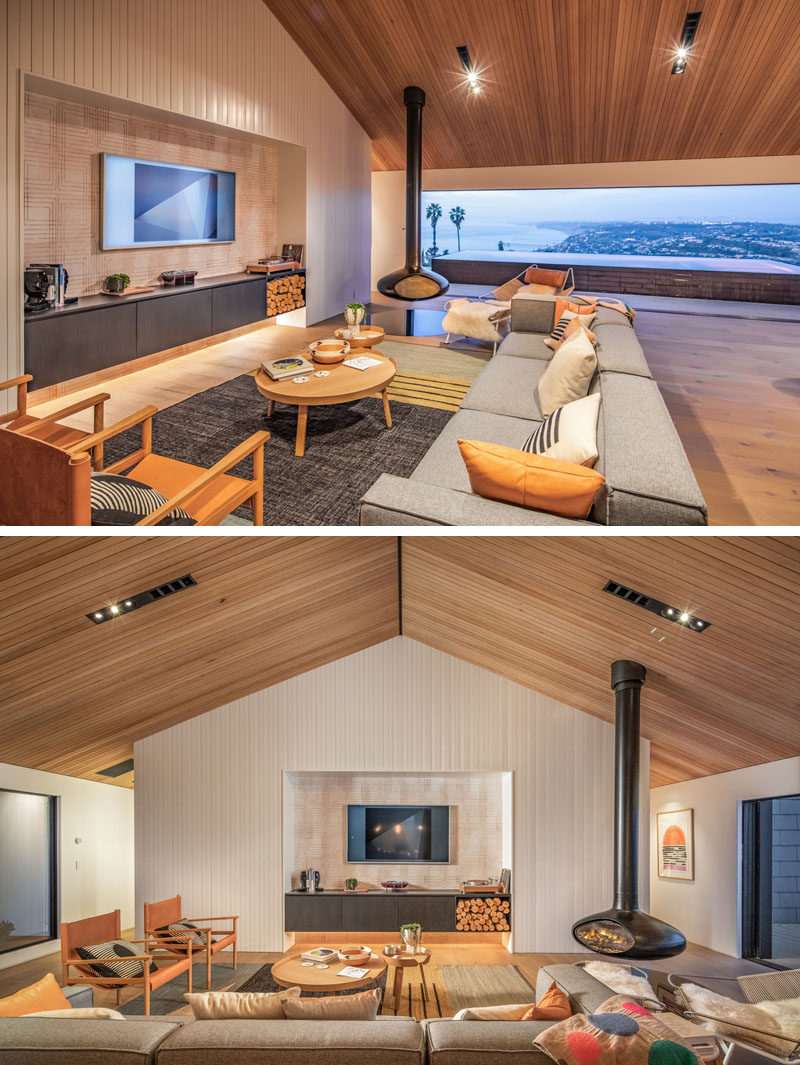
Photography by Sam Chen
The social areas of the house are open plan, with the living room, dining room, and kitchen all sharing the same space. The wood ceiling helps to draw the eye upwards, and adds to the feeling of it being like a farmhouse.
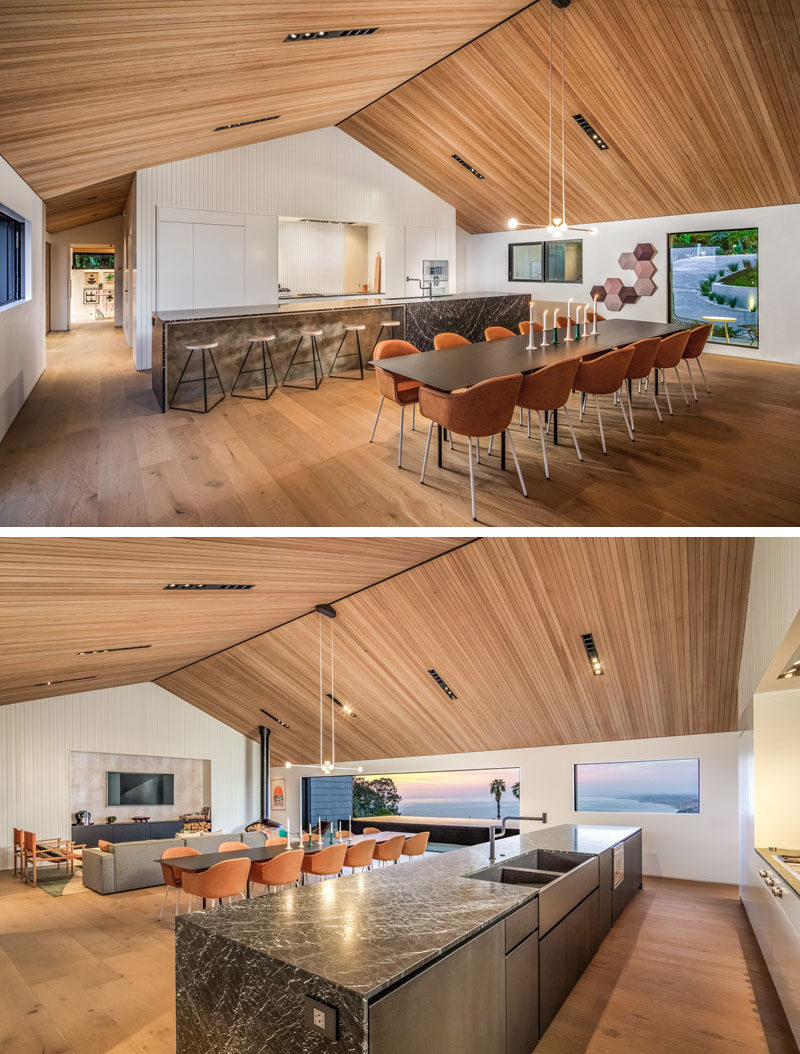
Photography by Sam Chen
A sliding glass wall opens the social areas of the home to the deck and heated infinity swimming pool.
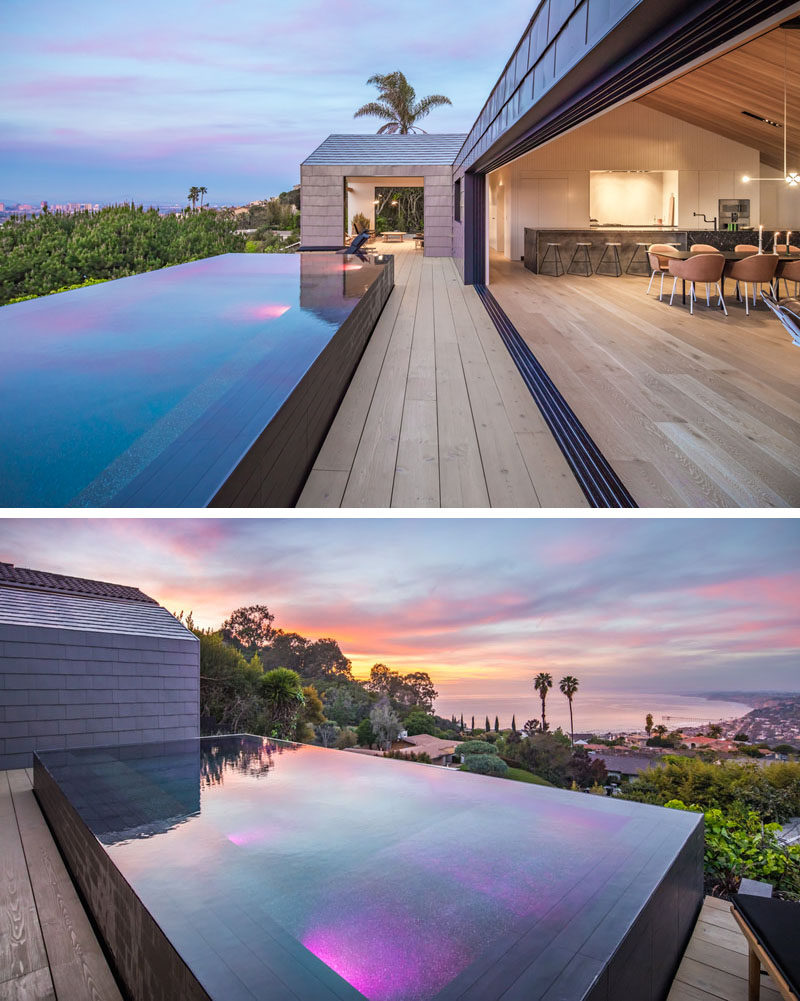
Photography by Sam Chen
A covered area of the deck has been designated as a secondary living space, with armchairs, sofas, and lighting.
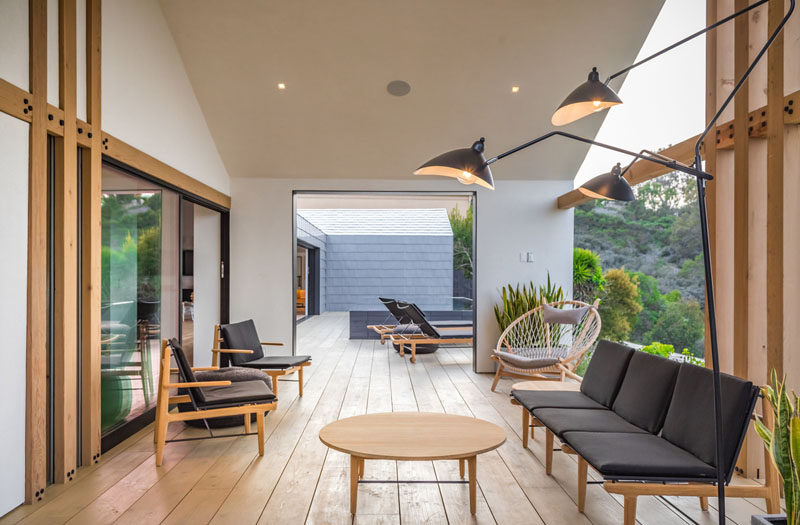
Photography by Sam Chen
In the master bedroom suite, a glass partition showcases the bathroom, and allows views from the balcony to be enjoyed from the bathroom.
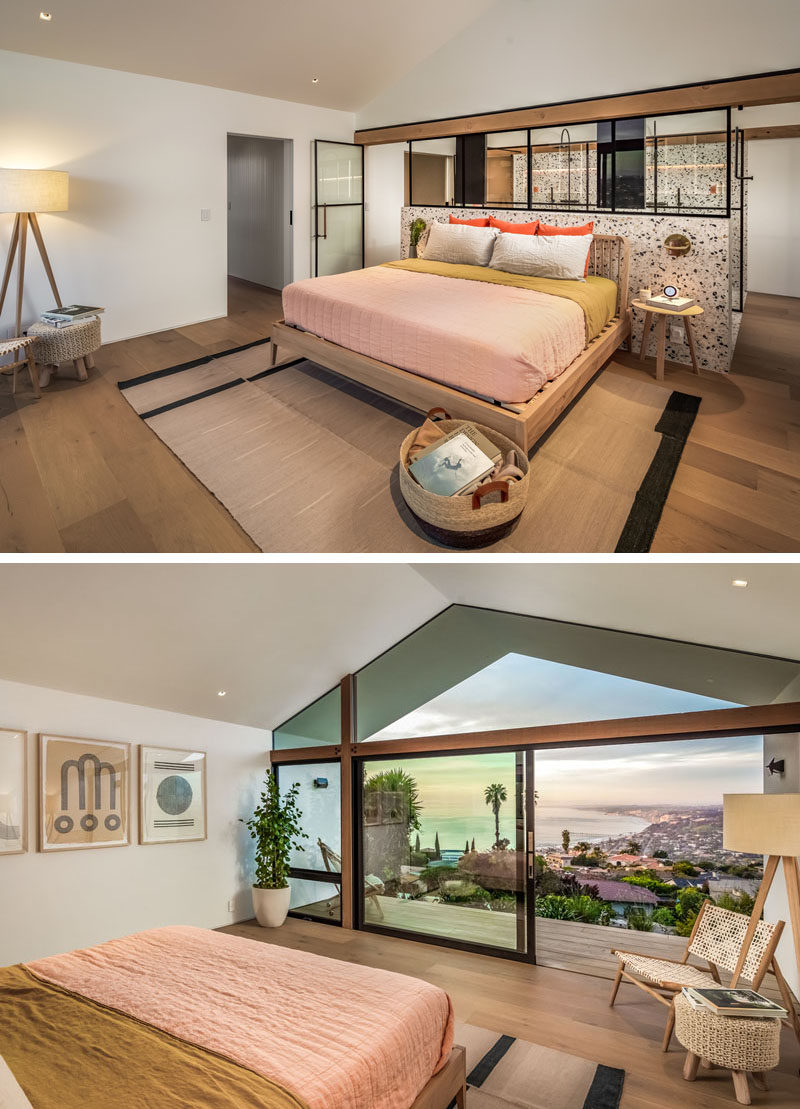
Photography by Sam Chen
In the bathroom, there’s a two-person shower with a black-framed glass shower screen, while the freestanding bathtub is located outside in an area with privacy screens and plants.
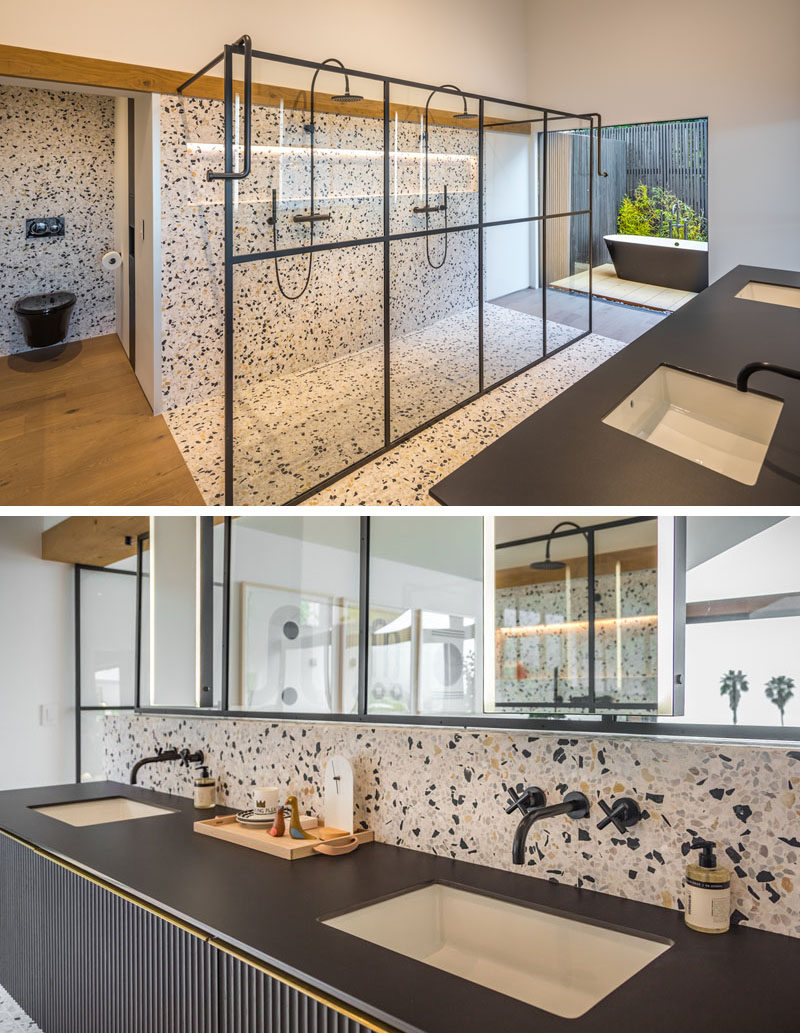
Photography by Sam Chen
In another bedroom, a large sliding glass door opens to a small grassy area.
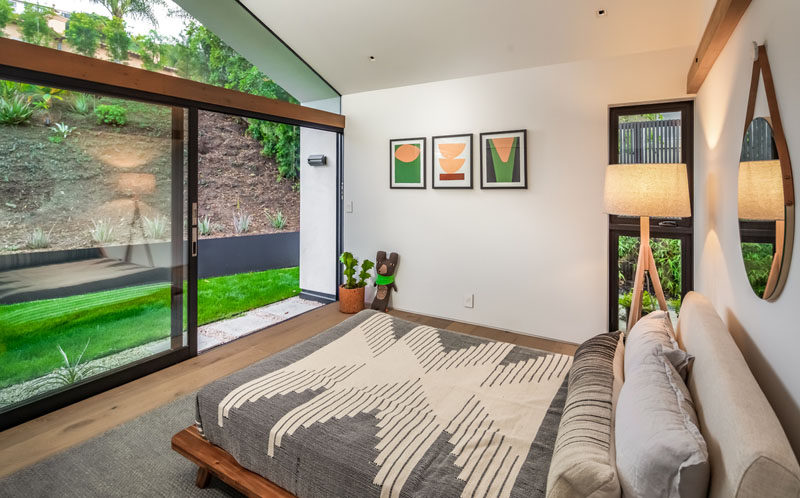
Photography by Sam Chen
The home also has a guest suite, currently being used as a home office. Behind a suspended sliding door is an ensuite bathroom, with a walk-in shower and a floating wood vanity.
