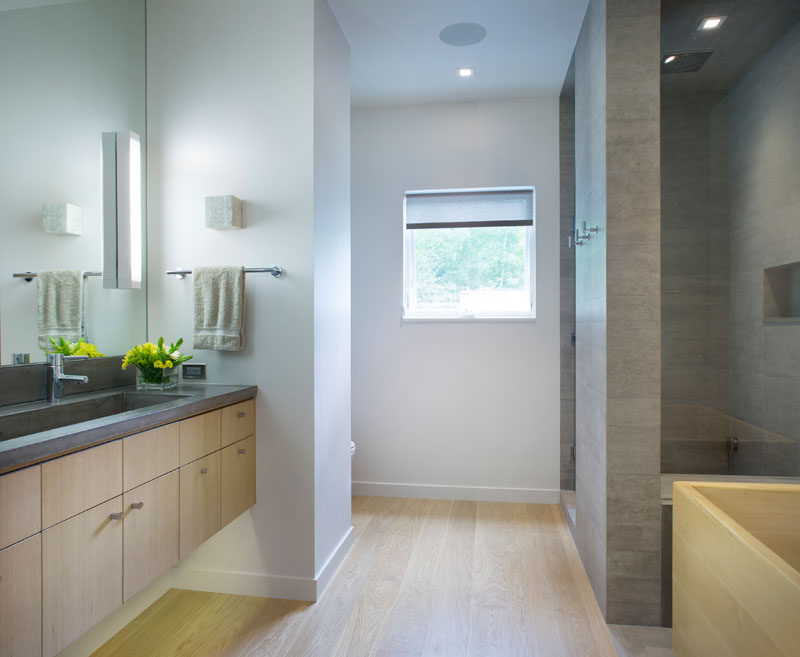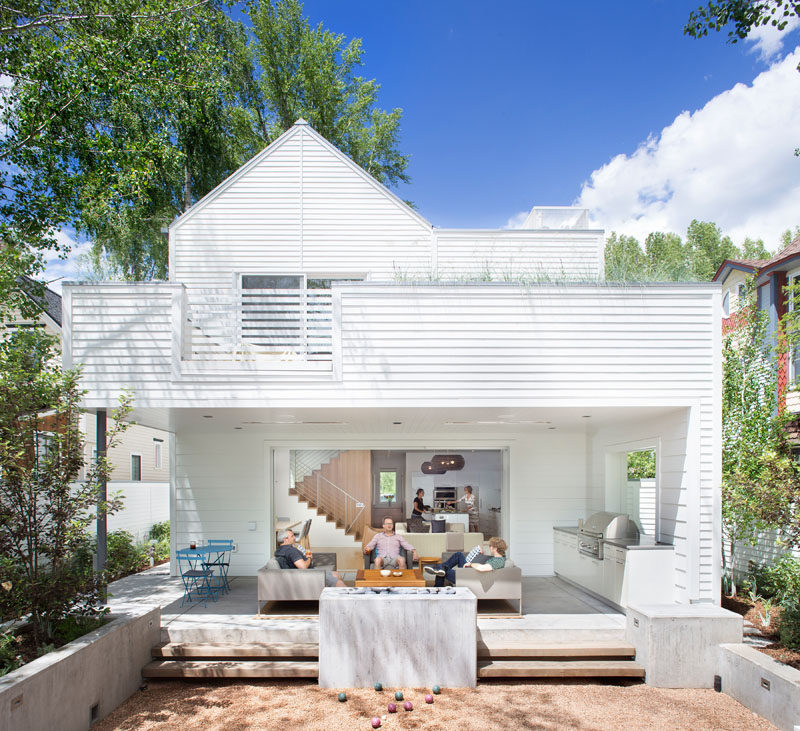Photography by Brent Moss
Architecture firm rowland+broughton have designed ‘Game On’, a contemporary house in Aspen, Colorado, that features a simple gable roof, patterned siding, and traditional front porch, all of which are a nod to Aspen’s Victorian past.
The neighboring historic home from the 1890s was originally on one large lot, but the property was sub-divided, and the historic home was picked up and placed on a new foundation creating a vacant lot for the new home.
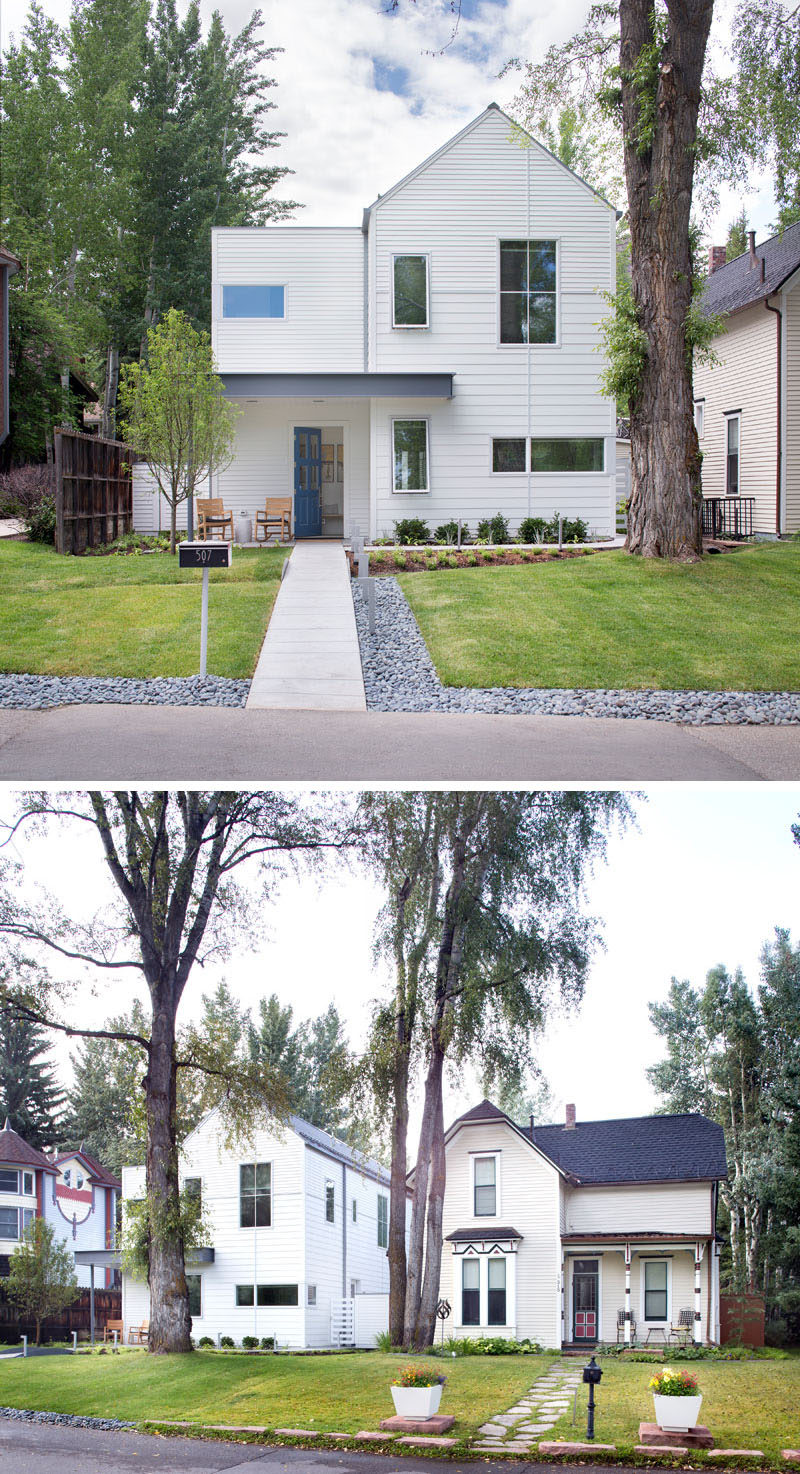
Photography by Brent Moss
Inside, the home has numerous built-in elements, like the entryway bench that lines up with the vanity in the guest bathroom.
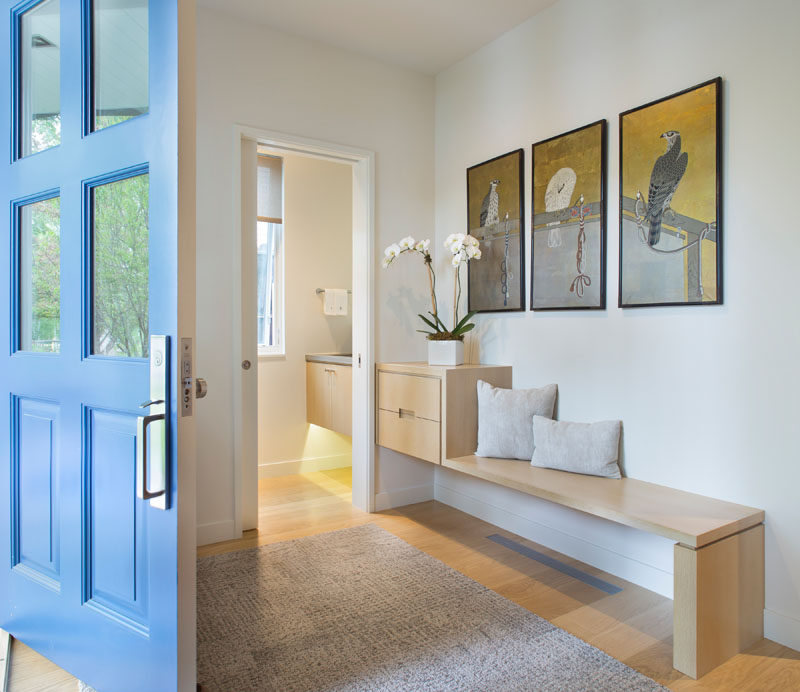
Photography by Brent Moss
The entryway opens up to the social areas of the house. The open floor plan allows the mostly white kitchen to flow into the living room, that features a built-in fireplace.
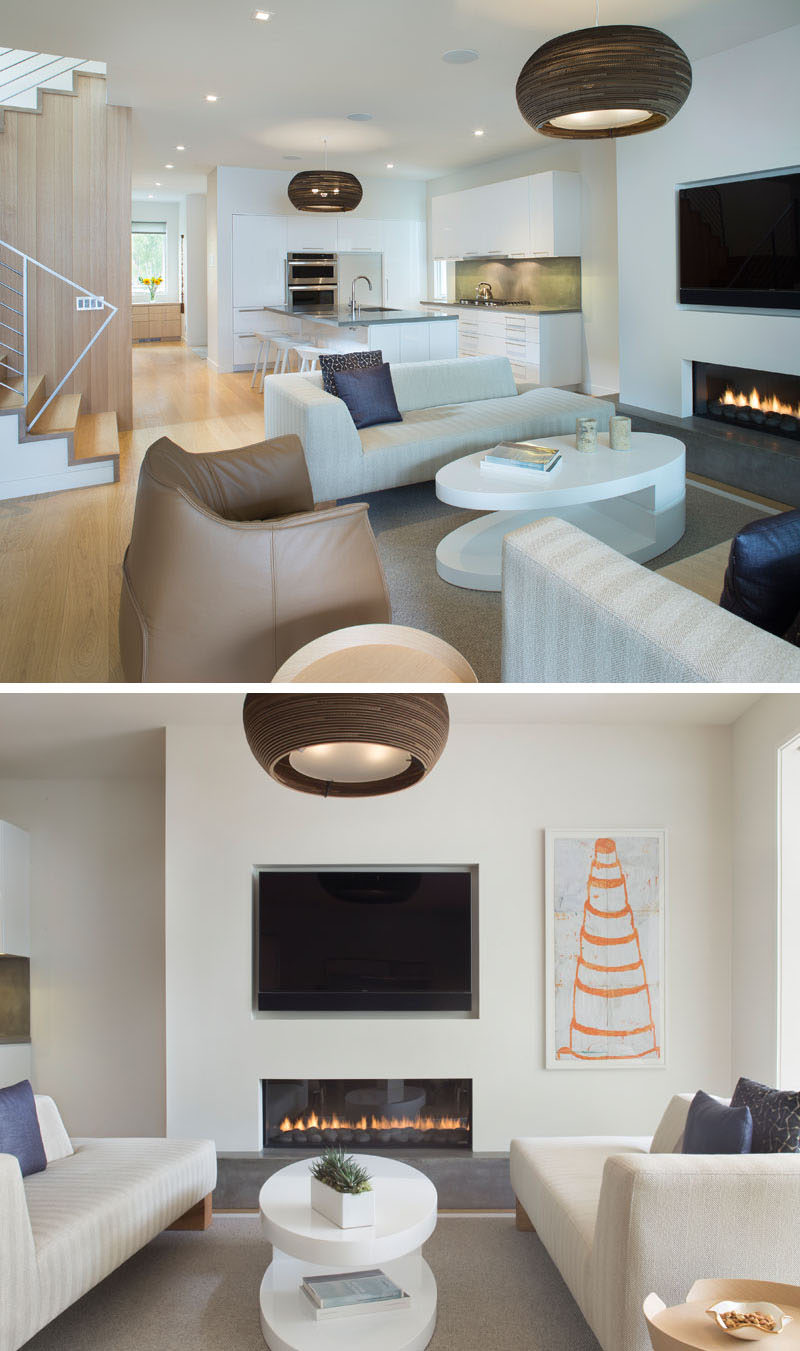
Photography by Brent Moss
Behind the living room is the dining area, with a built-in banquette bench that runs the length of the wall. Connecting the indoor and outdoor spaces are seamless lift and slide pocket doors.
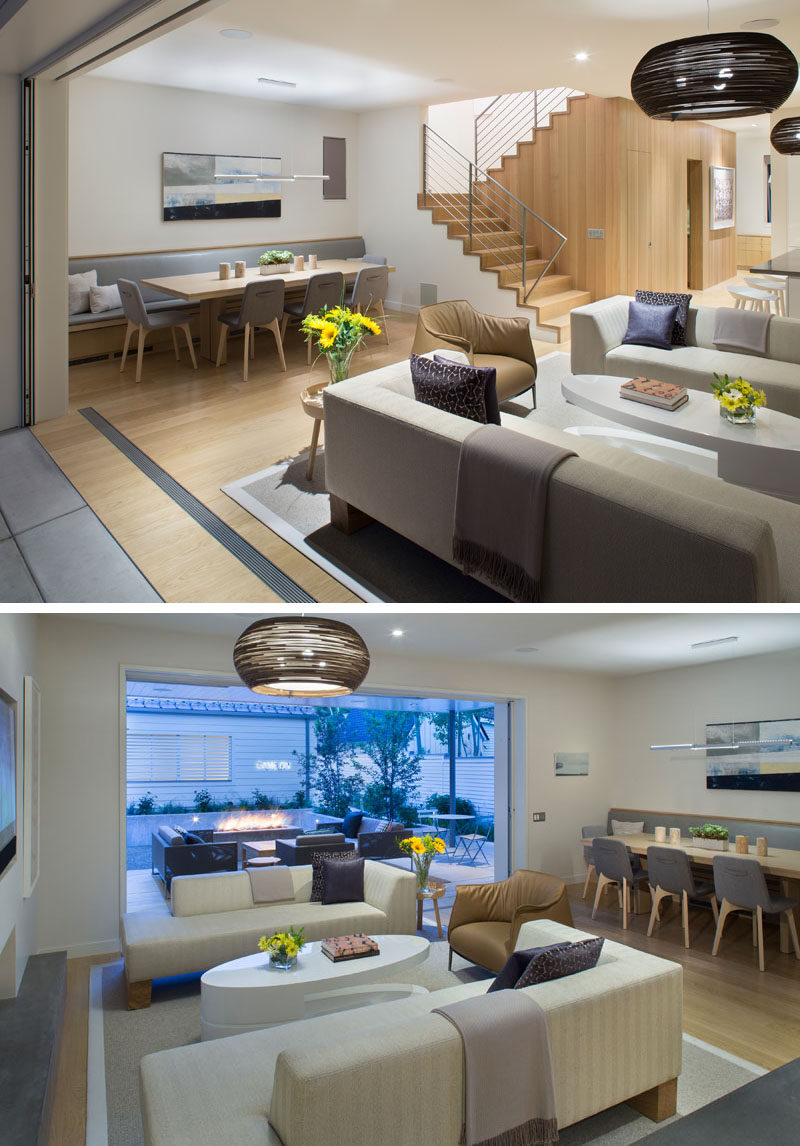
Photography by Brent Moss
Outside, there’s a covered area with a lounge and fireplace, an outdoor BBQ kitchen, and a bocce court.
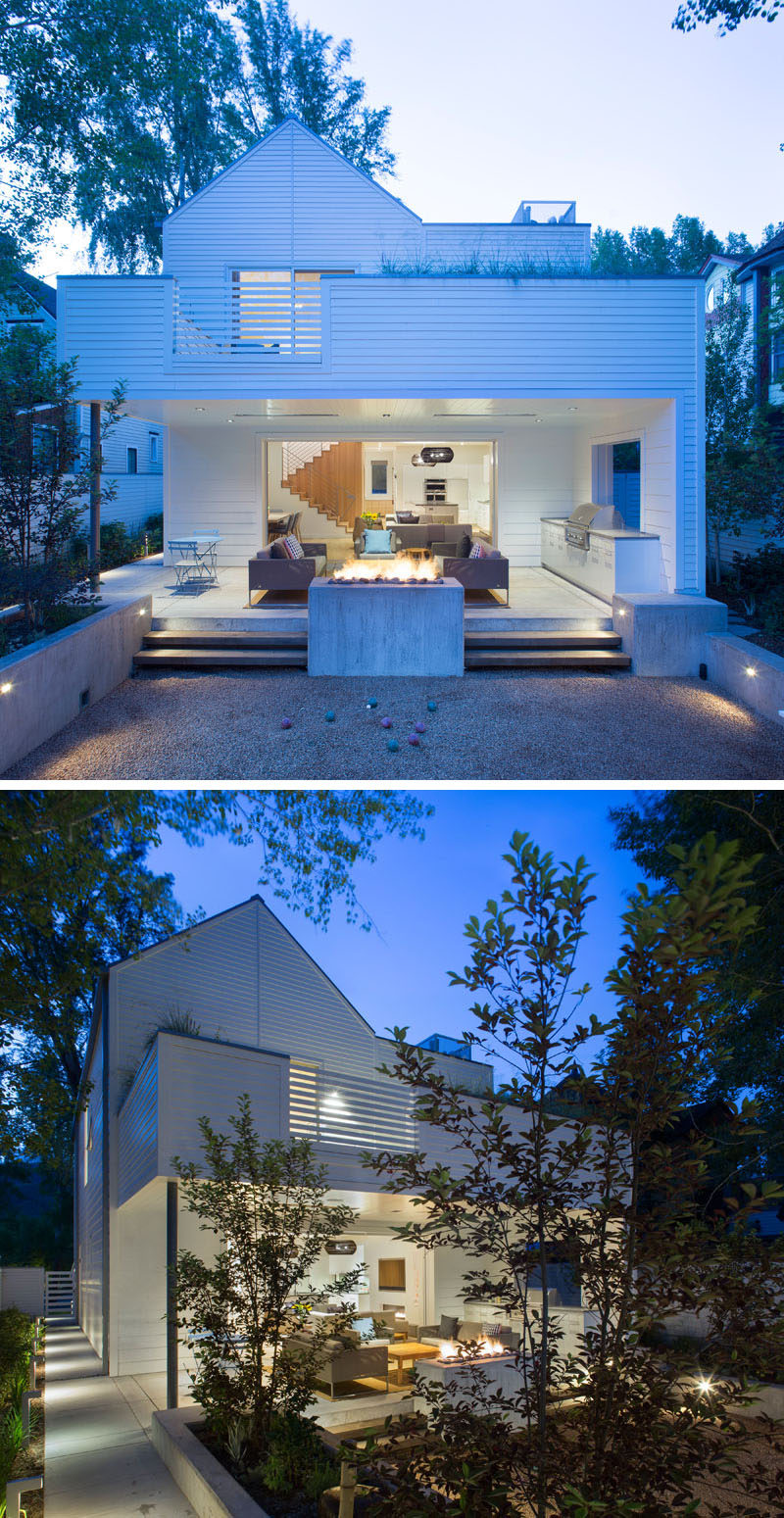
Photography by Brent Moss
Back inside and there’s wood stairs with a simple metal handrail that lead upstairs.
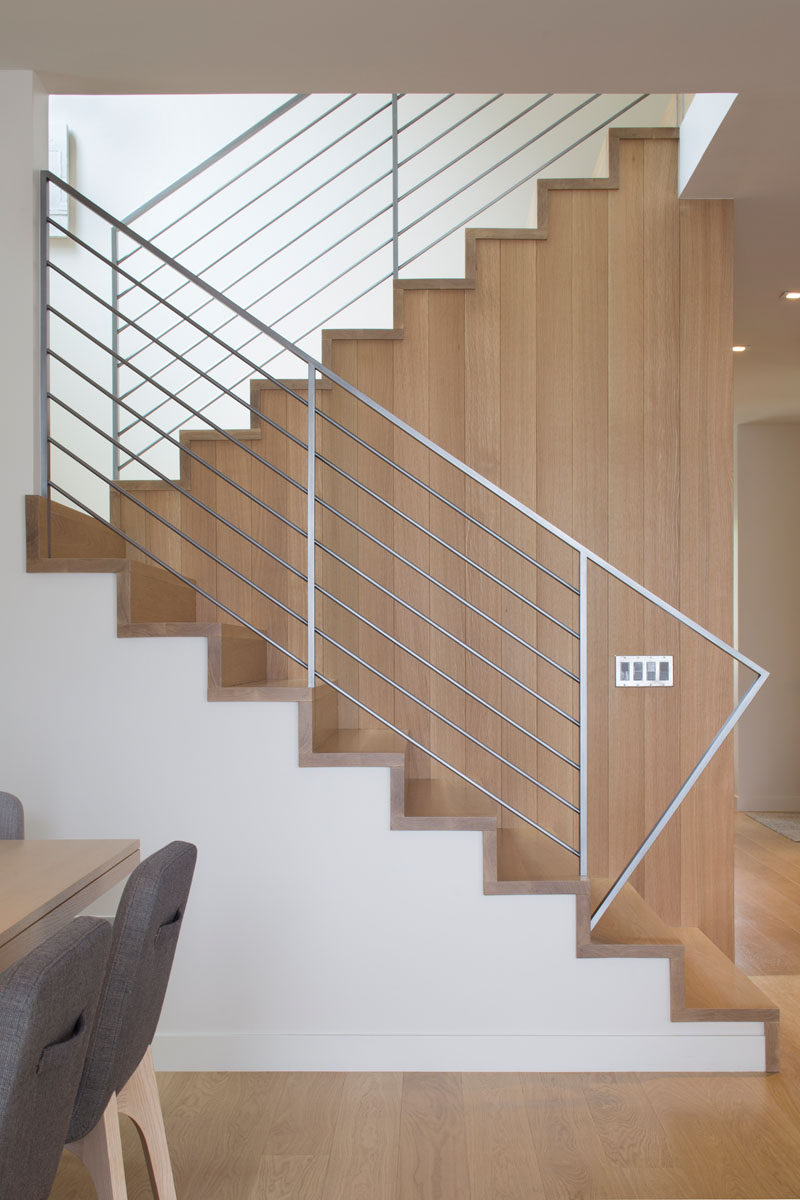
Photography by Brent Moss
Upstairs, the bedroom features a custom designed built-in wood bed frame with floating bedside tables.
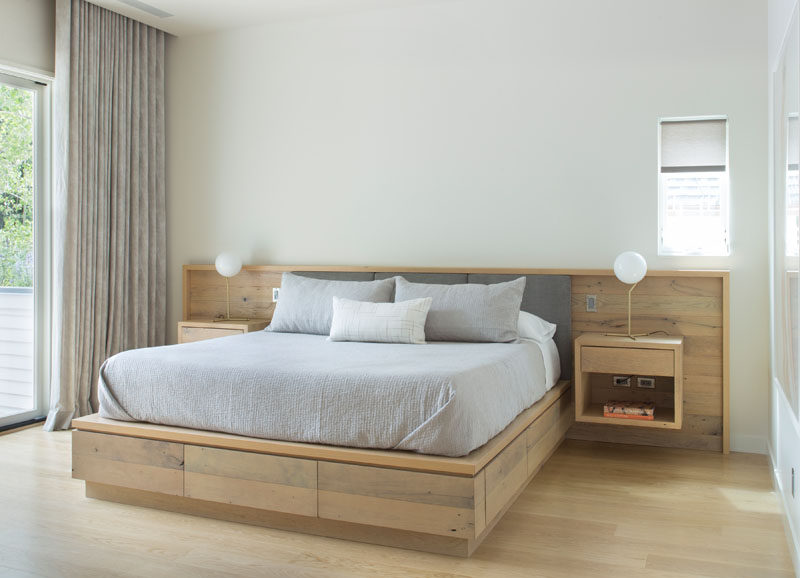
Photography by Brent Moss
In the bathroom, the materials have been kept simple, and a hidden lights have been under the floating vanity.
