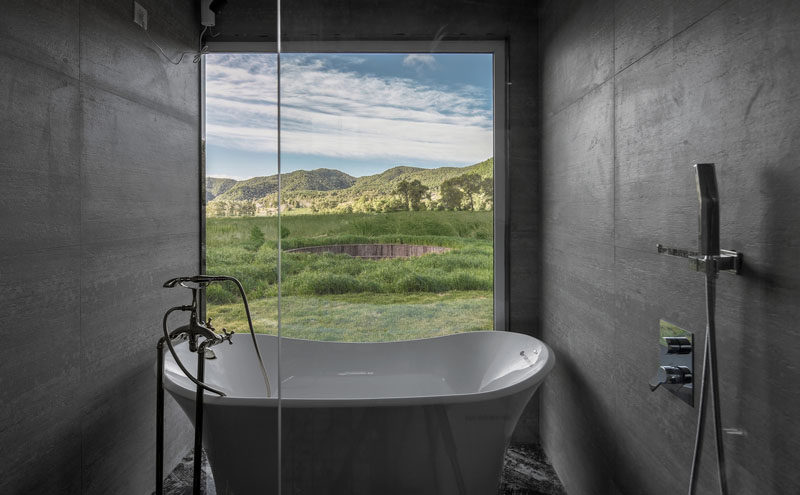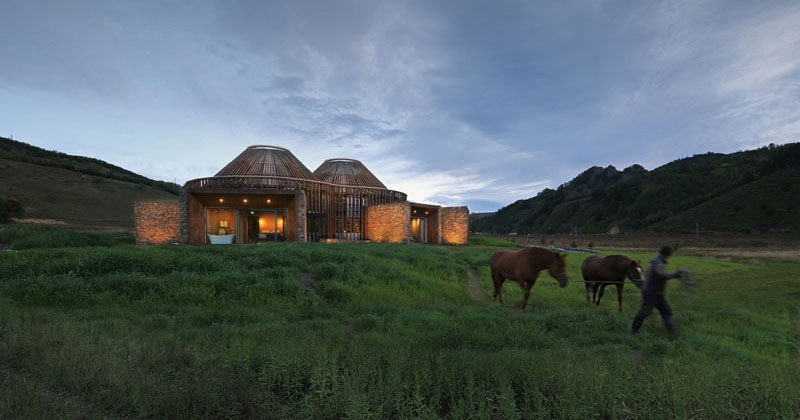Photography by Shengliang Su
Architecture firm HDD have designed the Mulan Weichang Visitors Centre, whose shape is inspired by yurts.
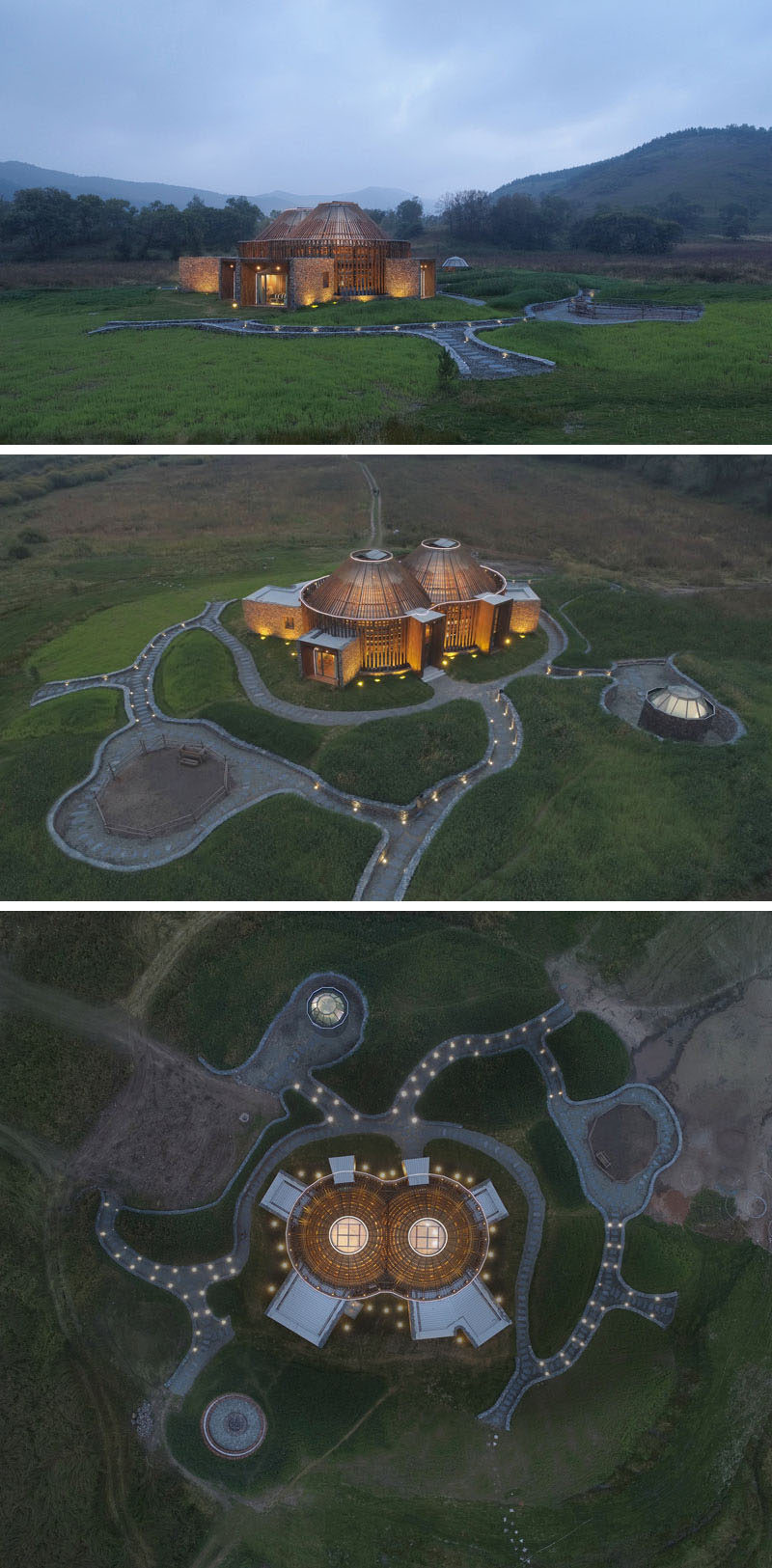
Photography by Shengliang Su
The center has been built in the north east of Hebei province, which is connected to inner Mongolia grassland, and as they used old stone, used wooden beam and ratten to create the building, its design fits in with the surrounding area.
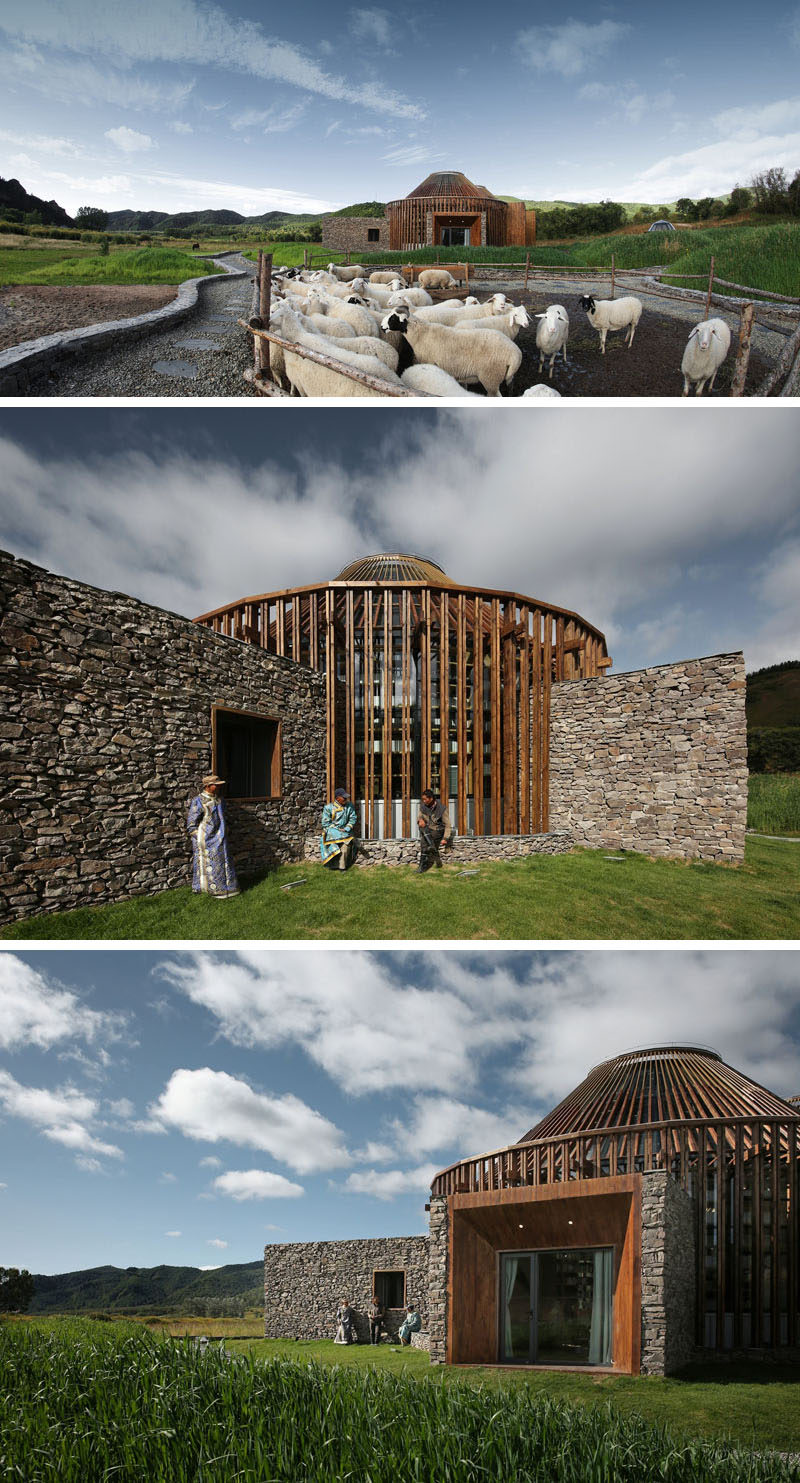
Photography by Shengliang Su
Inside, there’s a library where local children can visit to read and play. In the middle of the library is a sunken living space, giving visitors a chance to sit and relax.
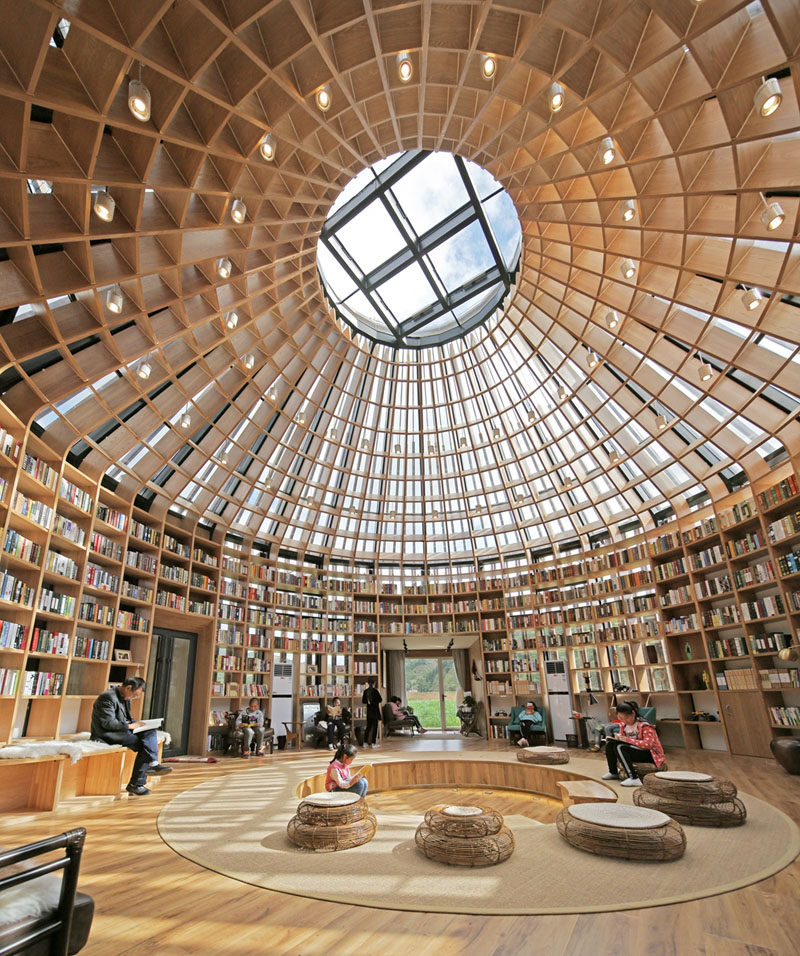
Photography by Shengliang Su
Next to the library is an open kitchen area that creates a shared space for guests to cook together.
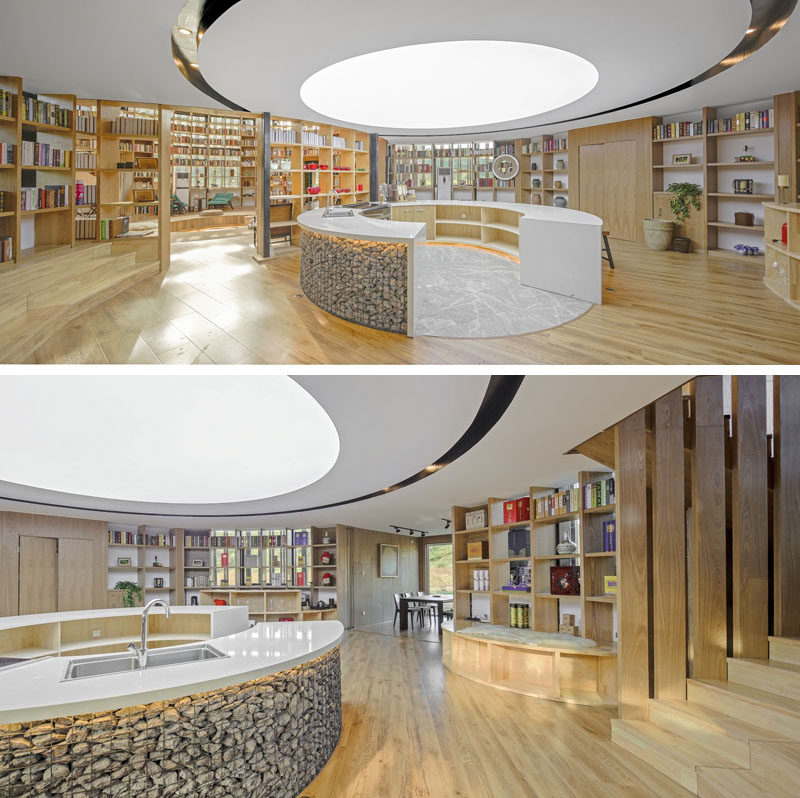
Photography by Shengliang Su
Off to the side of the kitchen is a dining area with views of the outdoors.
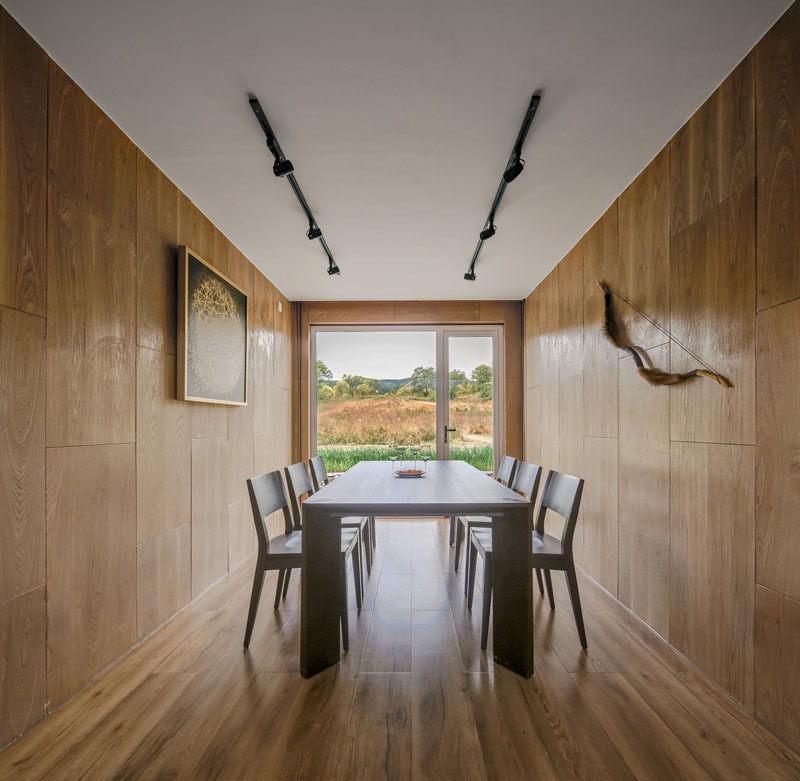
Photography by Shengliang Su
The visitor centre also has rooms for people to stay overnight. Just outside this room is a sitting area that’s located within a window.
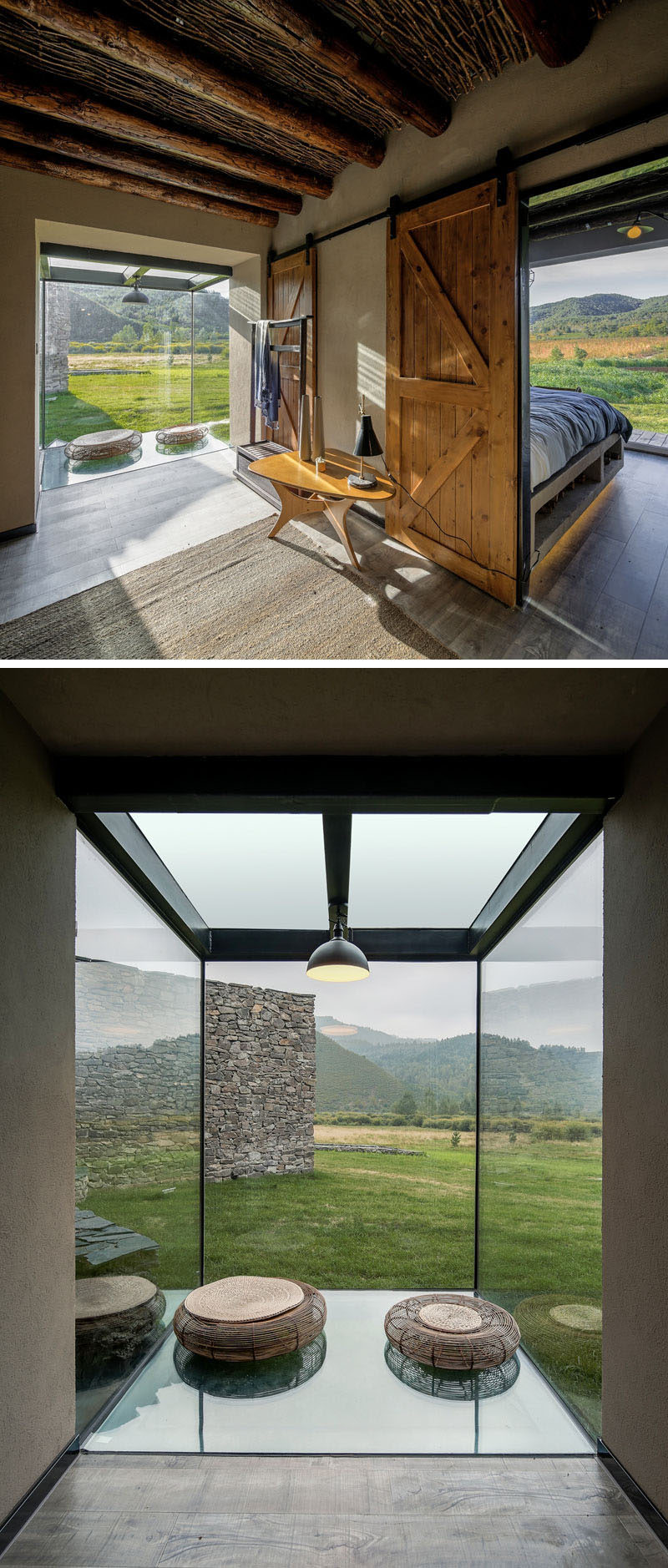
Photography by Shengliang Su
In the rooms, large windows fill the interior with natural light and provide a picturesque view to wake up to in the morning.
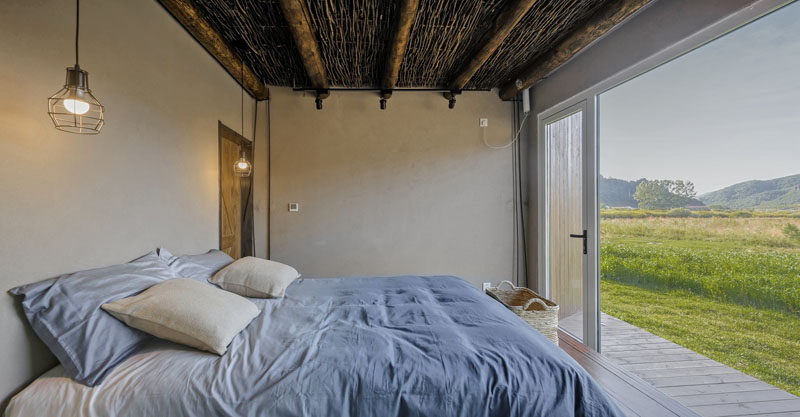
Photography by Shengliang Su
In the bathroom, a freestanding bathtub sits in front of another large window that perfectly frames the surrounding landscape.
