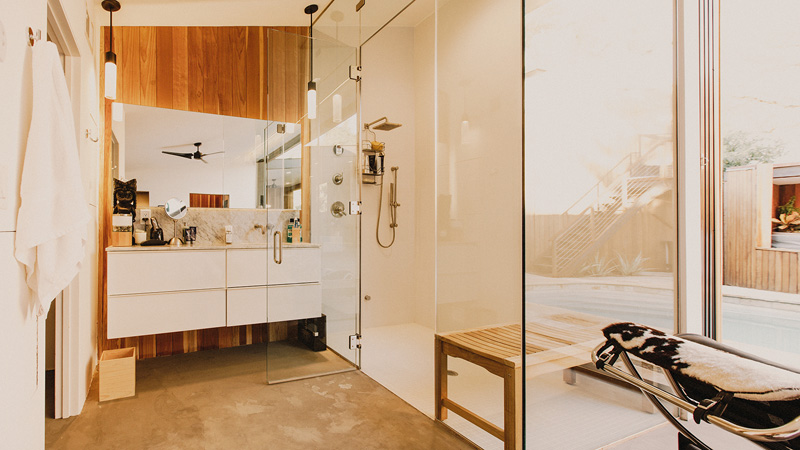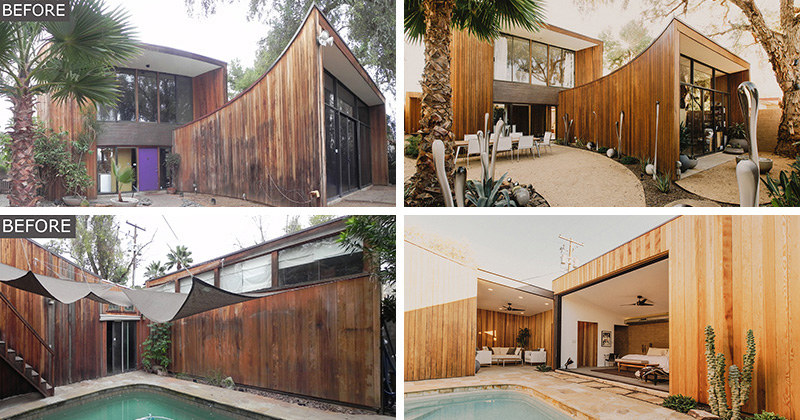Photography by Jason & Anna Photography
Architecture firm The Ranch Mine, have completed the restoration of a 1980s home and its landscaping, that is located on a small lot in a historic district in central Phoenix, Arizona.

Photography by Jason & Anna Photography
After years of neglect, alterations, and numerous owners, the client purchased the house sight unseen while on a business trip.
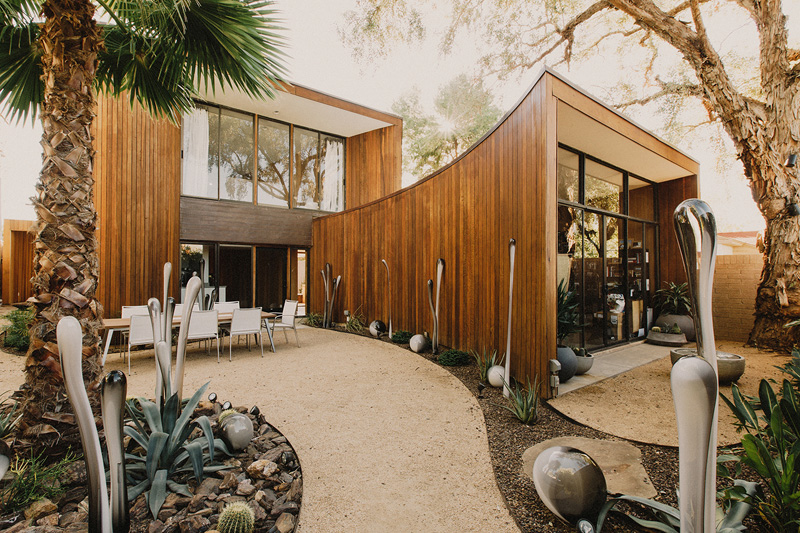
Photography by Jason & Anna Photography
The Ranch Mine were tasked by their client to restore the main house, redesign the landscape, and transform the guest house into a new master suite. The restoration of the main house focused on refinishing and repairing the redwood that clads all the curved walls inside and outside the house.
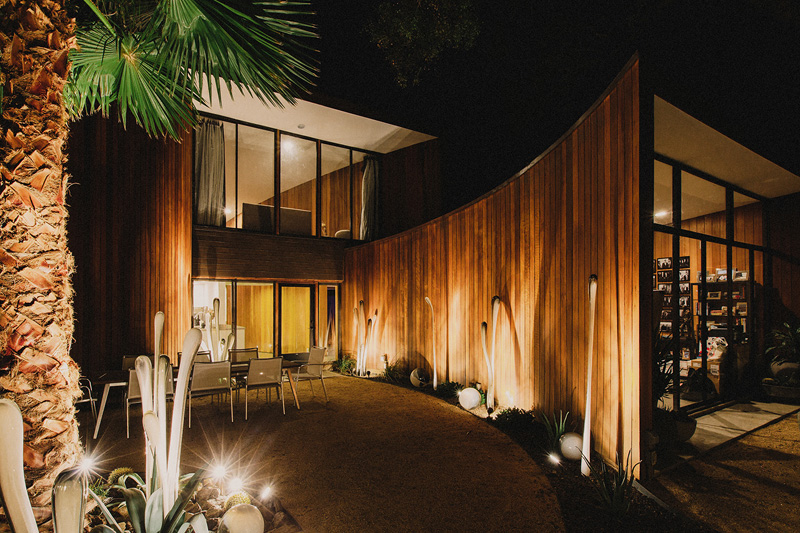
Photography by Jason & Anna Photography
At the entrance to the home, you’re welcomed by an outdoor eating area.
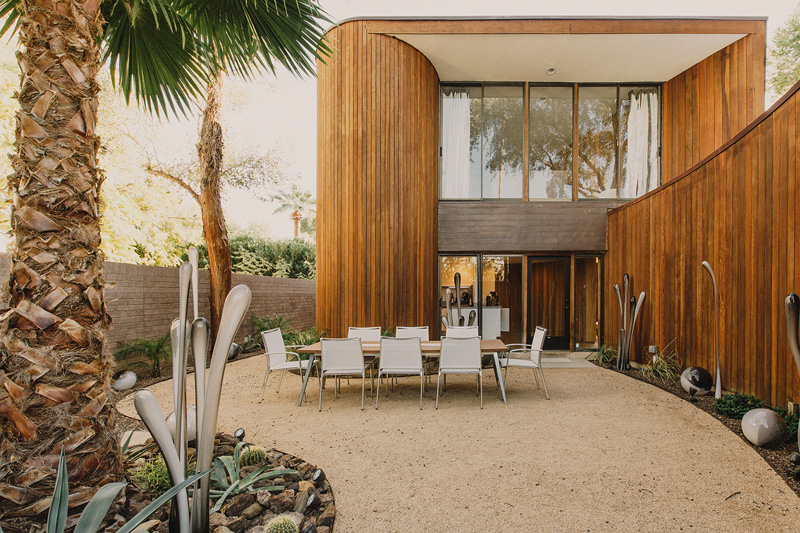
Photography by Jason & Anna Photography
There’s also a seating area tucked away in the corner.
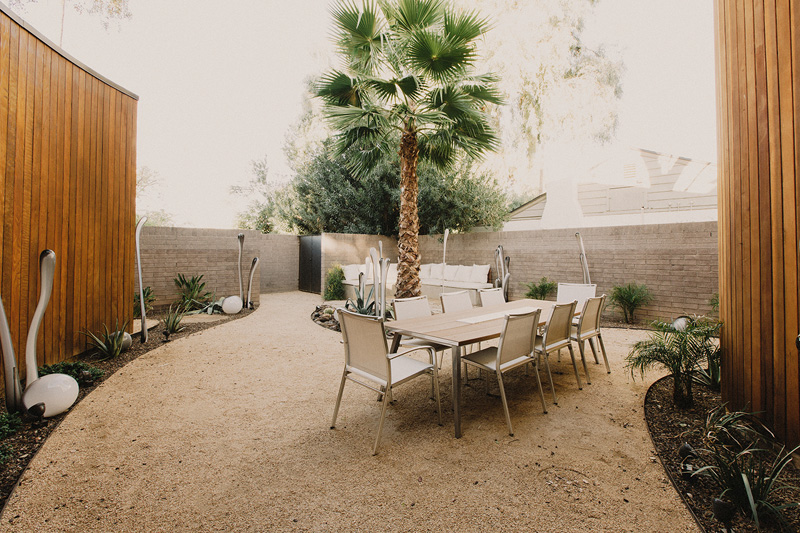
Photography by Jason & Anna Photography
Outdoor lighting creates dramatic shadows, while making the space usable at night.
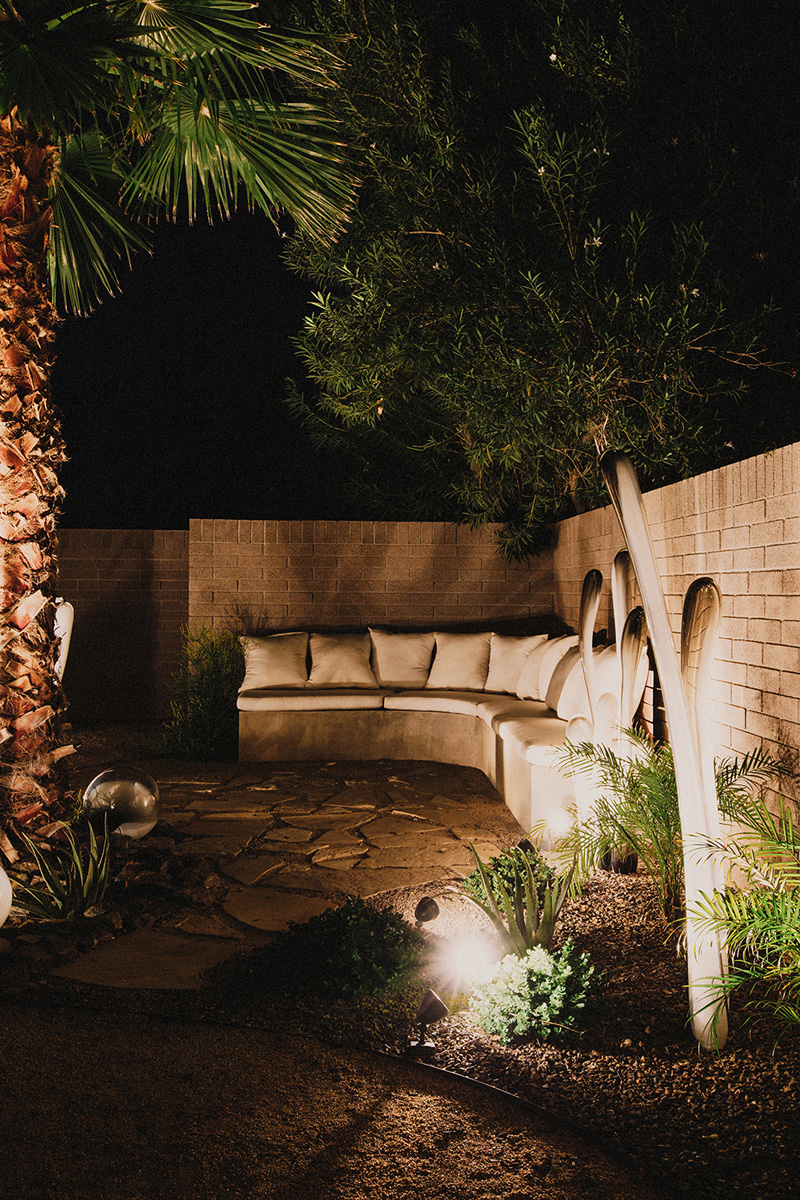
Photography by Jason & Anna Photography
The study has a wall of windows, allowing natural light to fill the space.
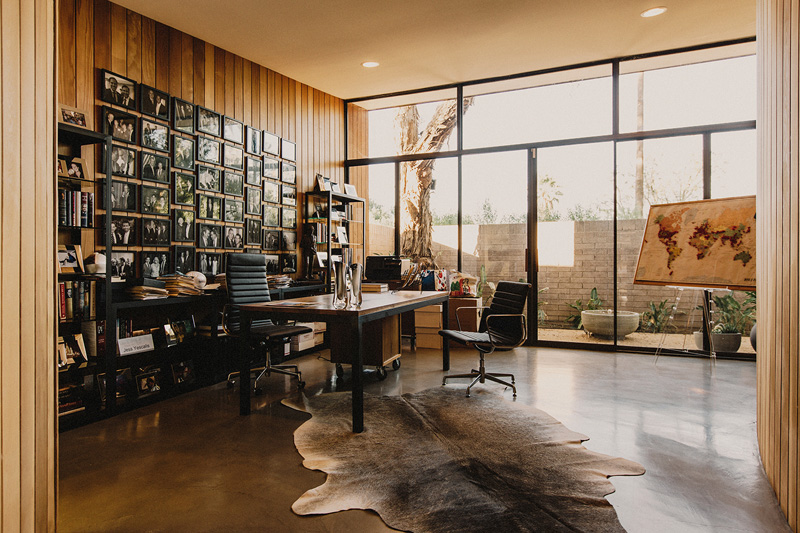
Photography by Jason & Anna Photography
A collage of black and white photos break up the wall of wood.
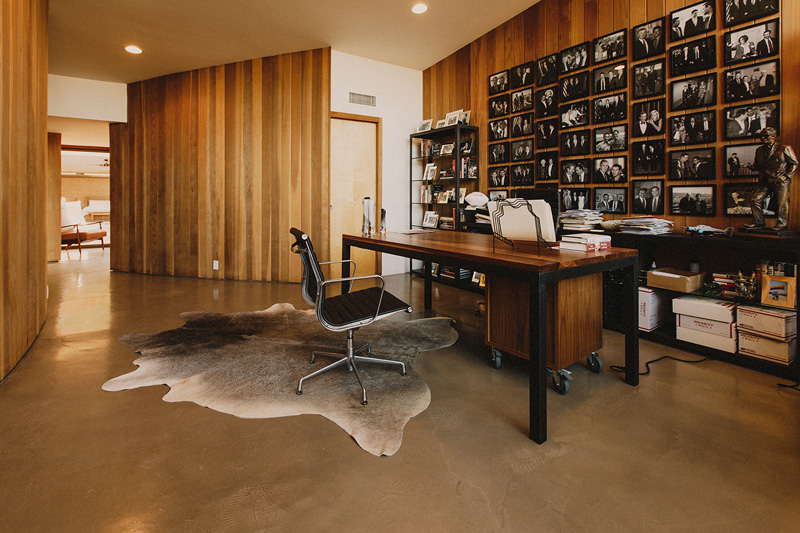
Photography by Jason & Anna Photography
A view from inside to the outdoor areas with the swimming pool and master bedroom.
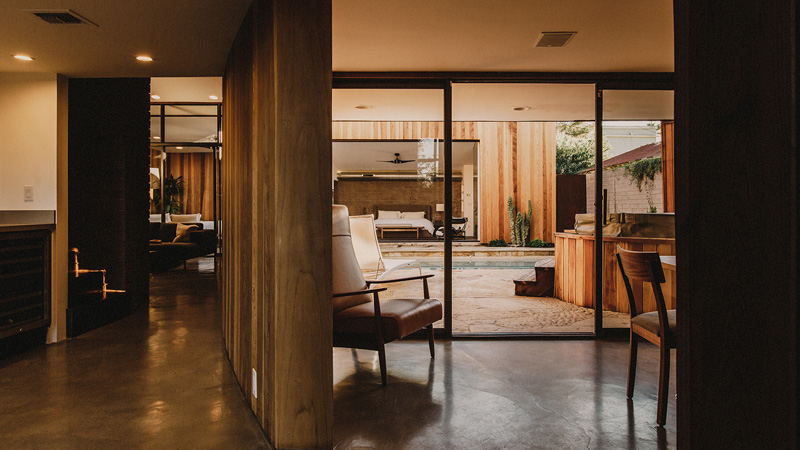
Photography by Jason & Anna Photography
The living room received an entire overhaul, going from over-stuffed with animal trophies, to simplistic style with minimal art.

Photography by Jason & Anna Photography
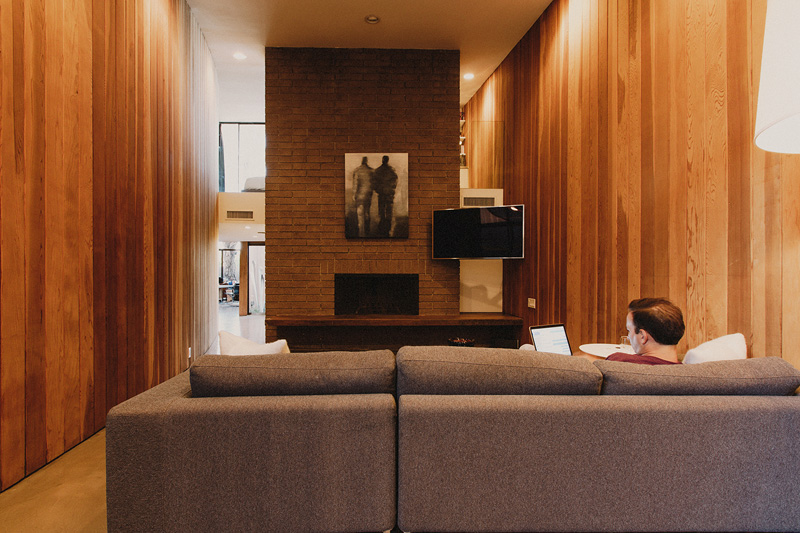
Photography by Jason & Anna Photography
From the top of the stairs, you can see the living room and the breezeway.
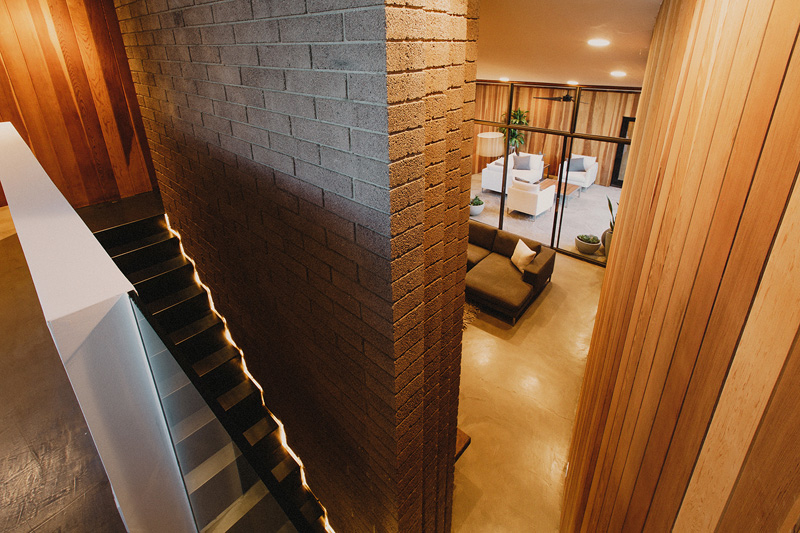
Photography by Jason & Anna Photography
The breezeway is a space that is open to the elements, but enclosed enough to make it a livable room.
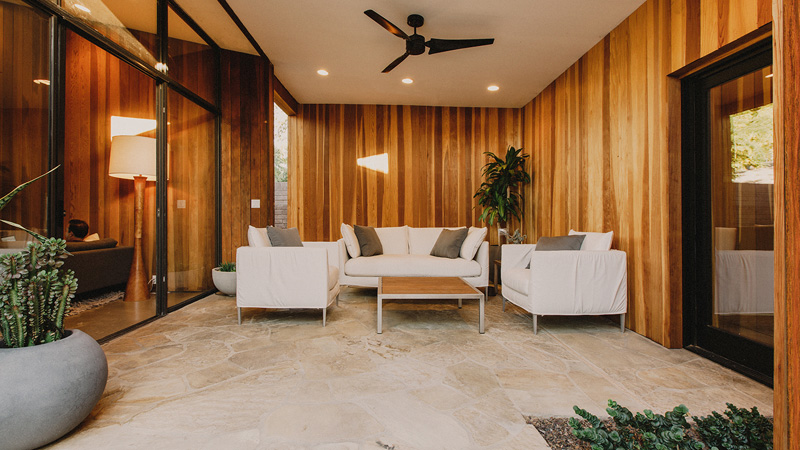
Photography by Jason & Anna Photography
Here you can see how the breezeway is open to the elements.
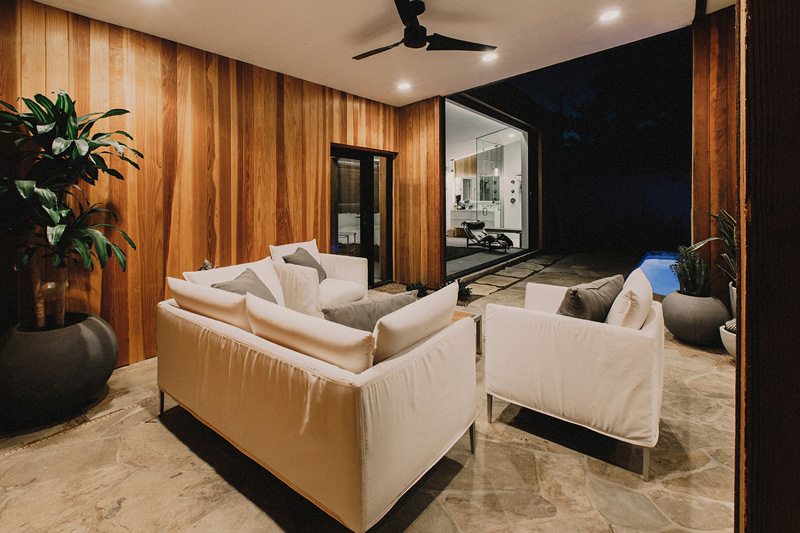
Photography by Jason & Anna Photography
The original guesthouse was opened up to make a master bedroom.

Photography by Jason & Anna Photography
The pool was reduced in size to make a more functional courtyard, and planting areas with French drains were added to solve flooding problems.
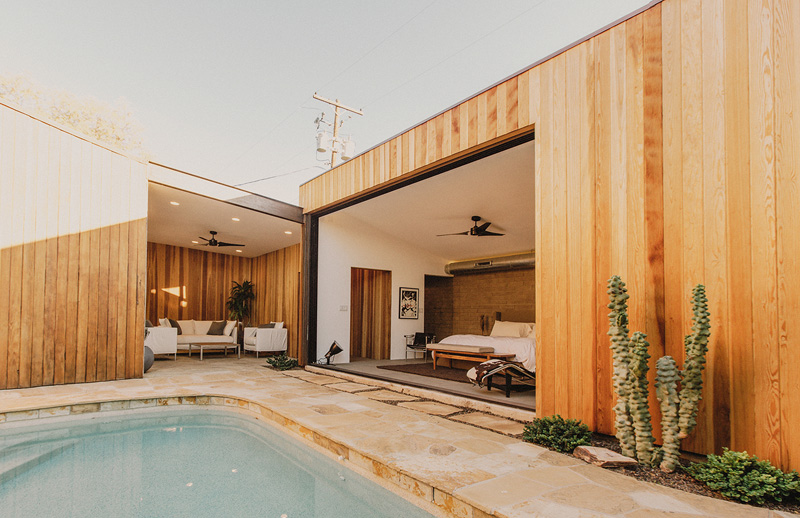
Photography by Jason & Anna Photography
At night the pool and breezeway are lit up.
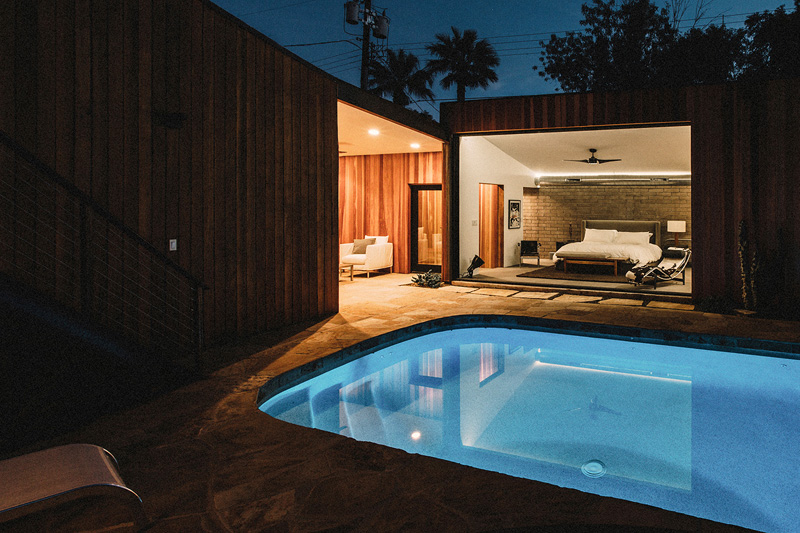
Photography by Jason & Anna Photography
A 16 foot wide by 10 foot tall pocketing glass door, opens the master suite to the pool courtyard.
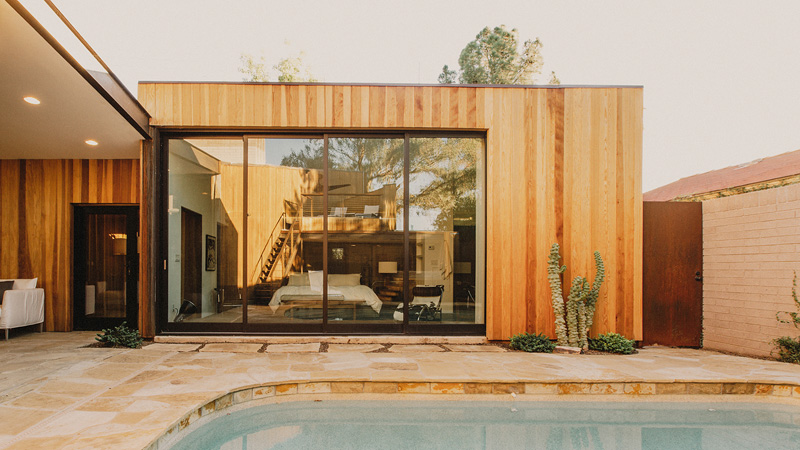
Photography by Jason & Anna Photography
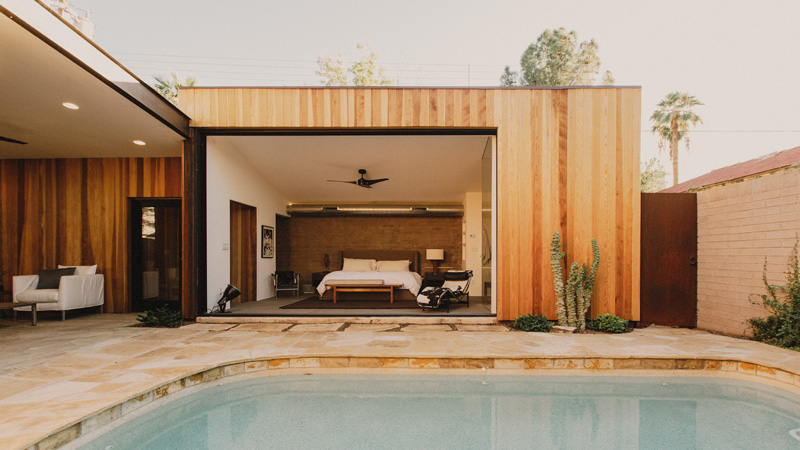
Photography by Jason & Anna Photography
The open floor plan of the master suite was inspired by their clients trips to exotic hotels around the world.
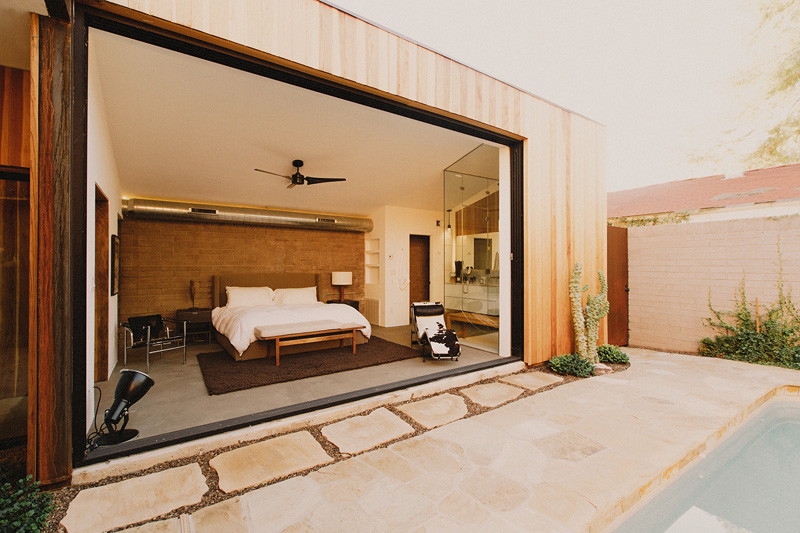
Photography by Jason & Anna Photography
Hidden in the corner of the bedroom is a frameless glass steam shower.
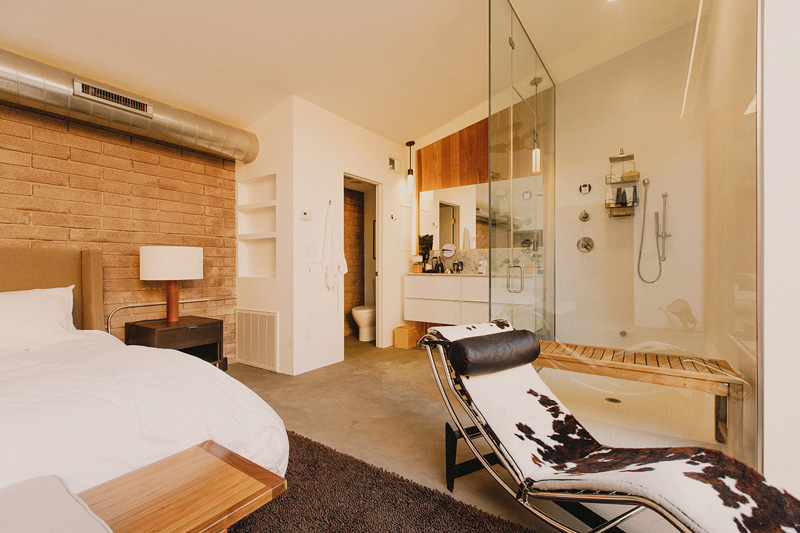
Photography by Jason & Anna Photography
