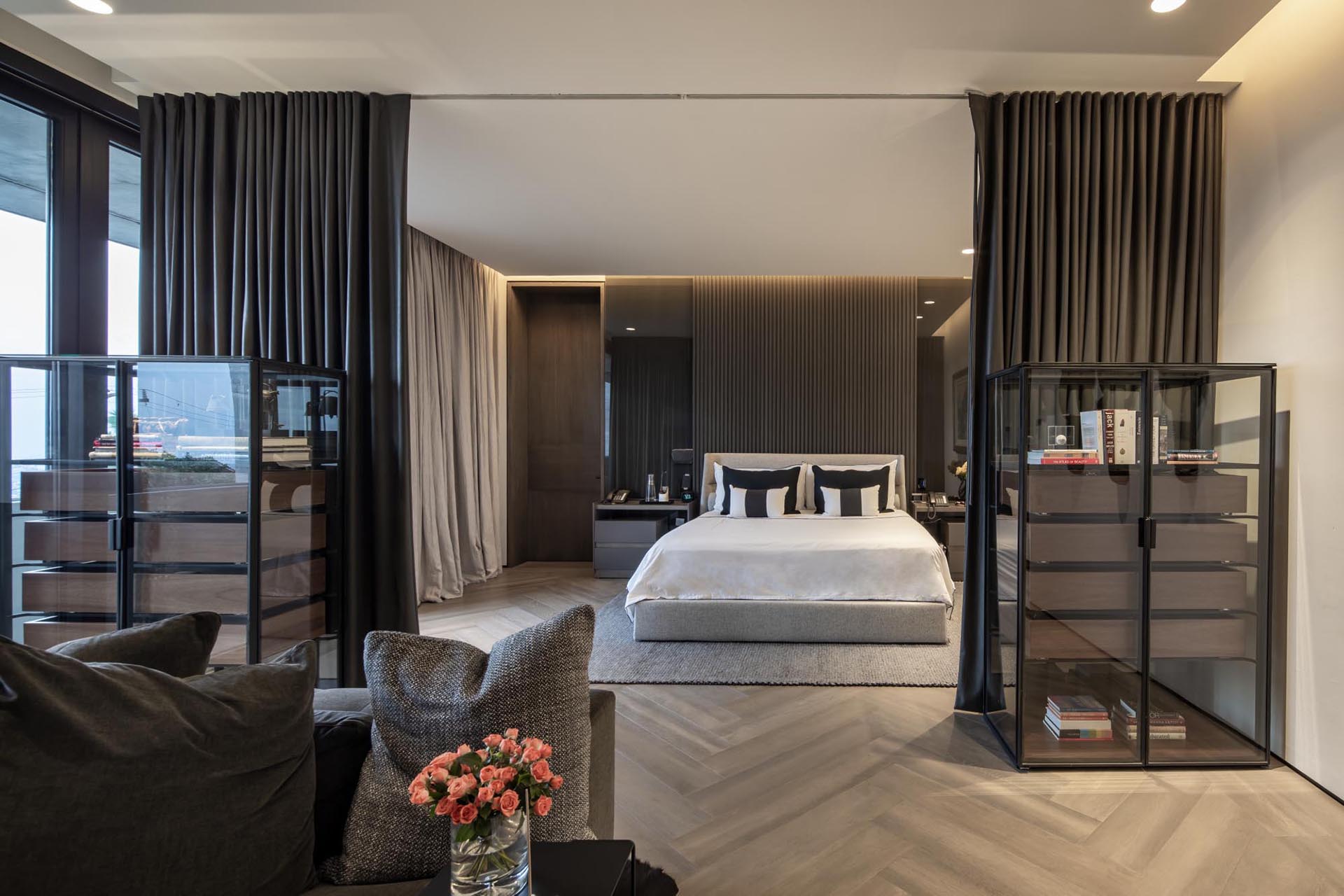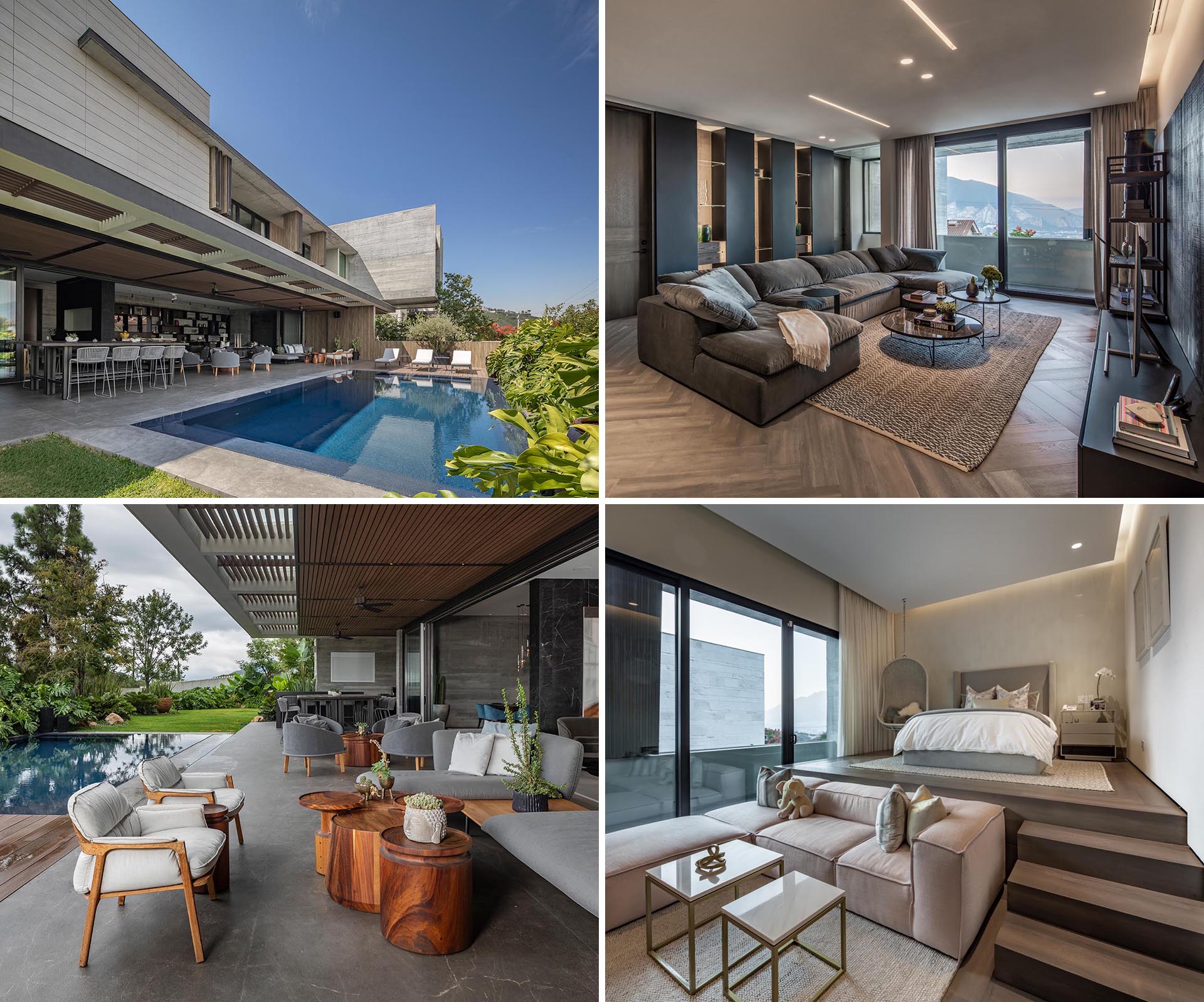
rdlp arquitectos has designed a modern concrete home in San Pedro Garza García, a city in Mexico.
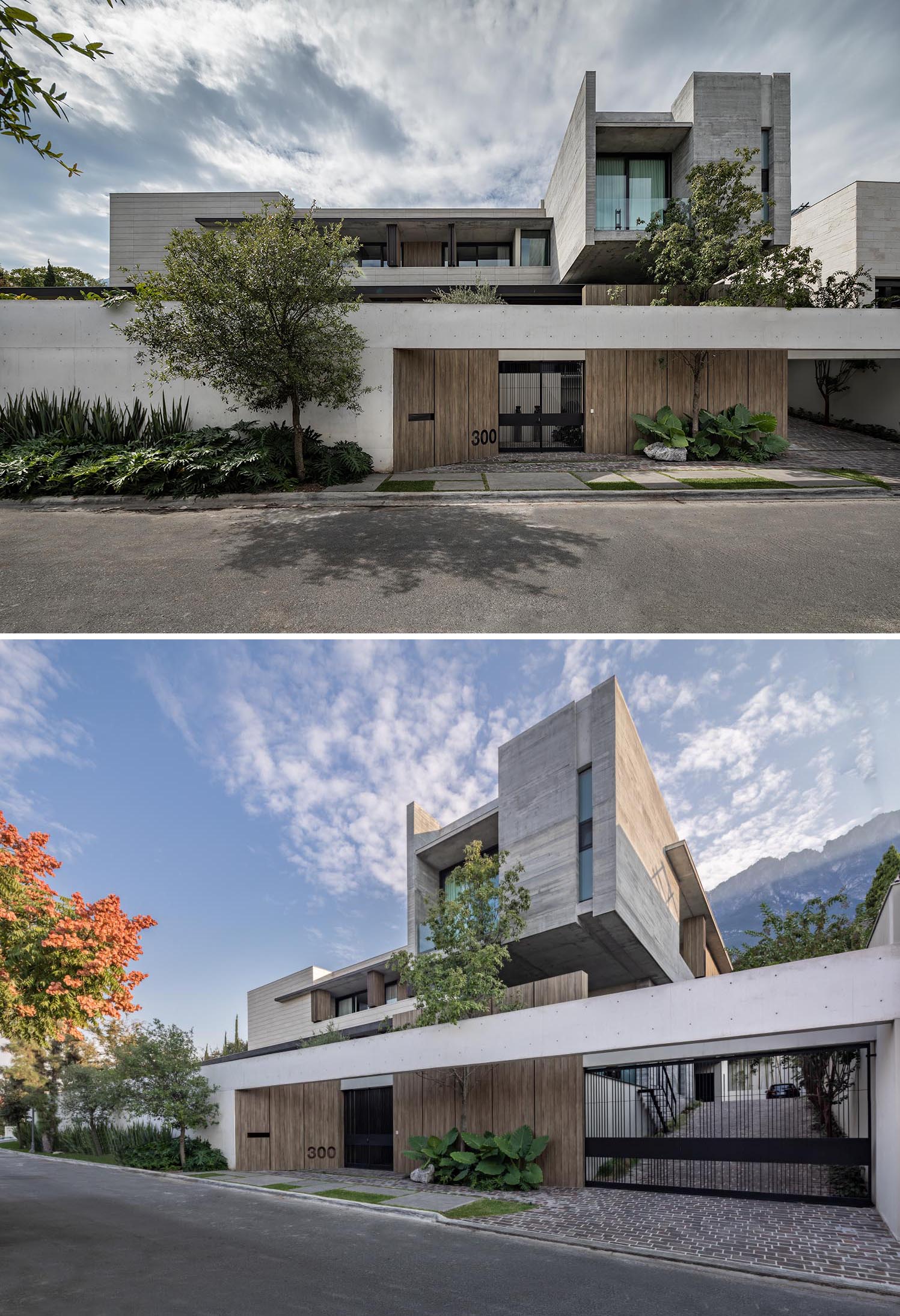
The front of the concrete home is softened by the use of plants and wood accents, which also carry through an external staircase.
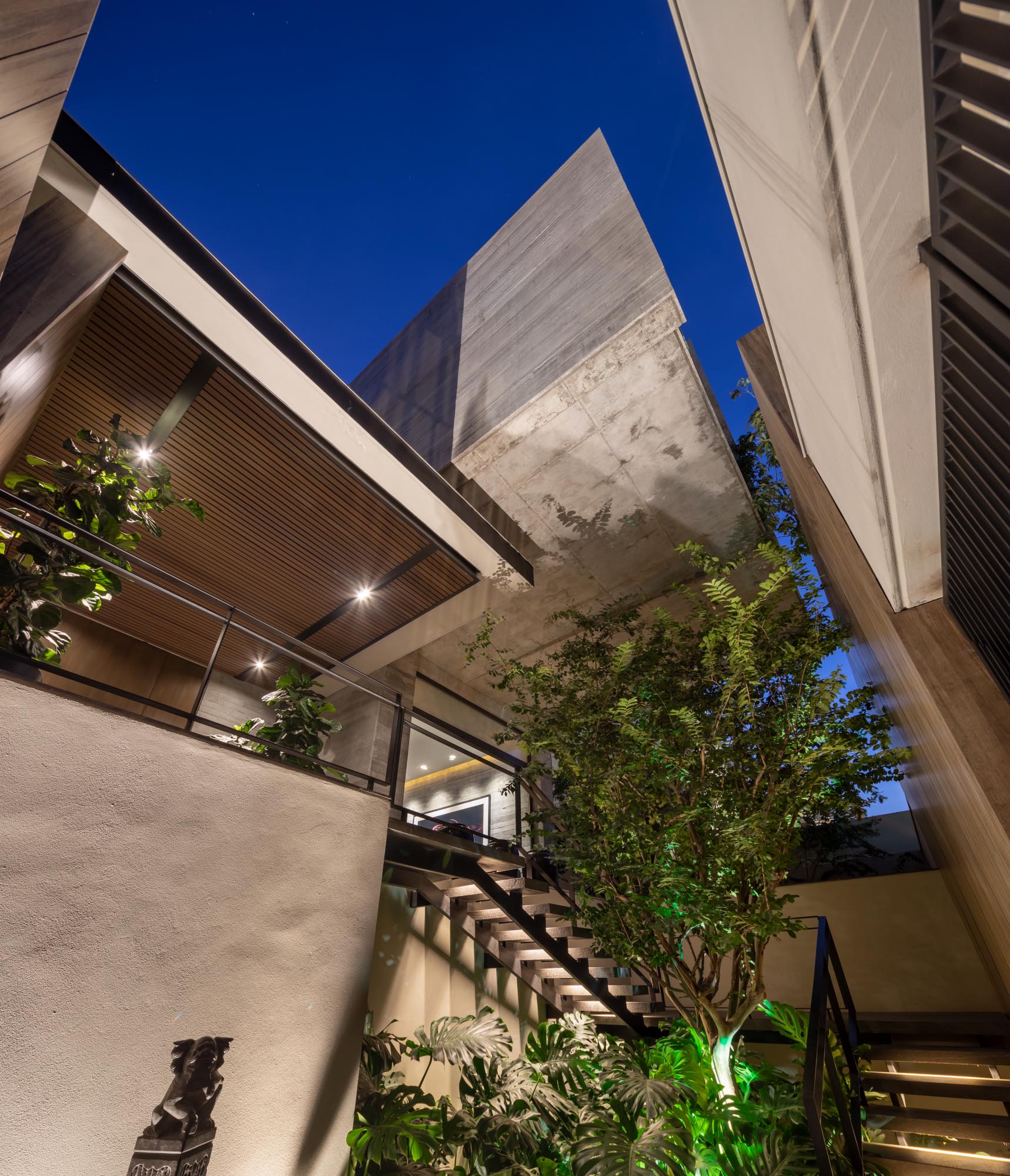
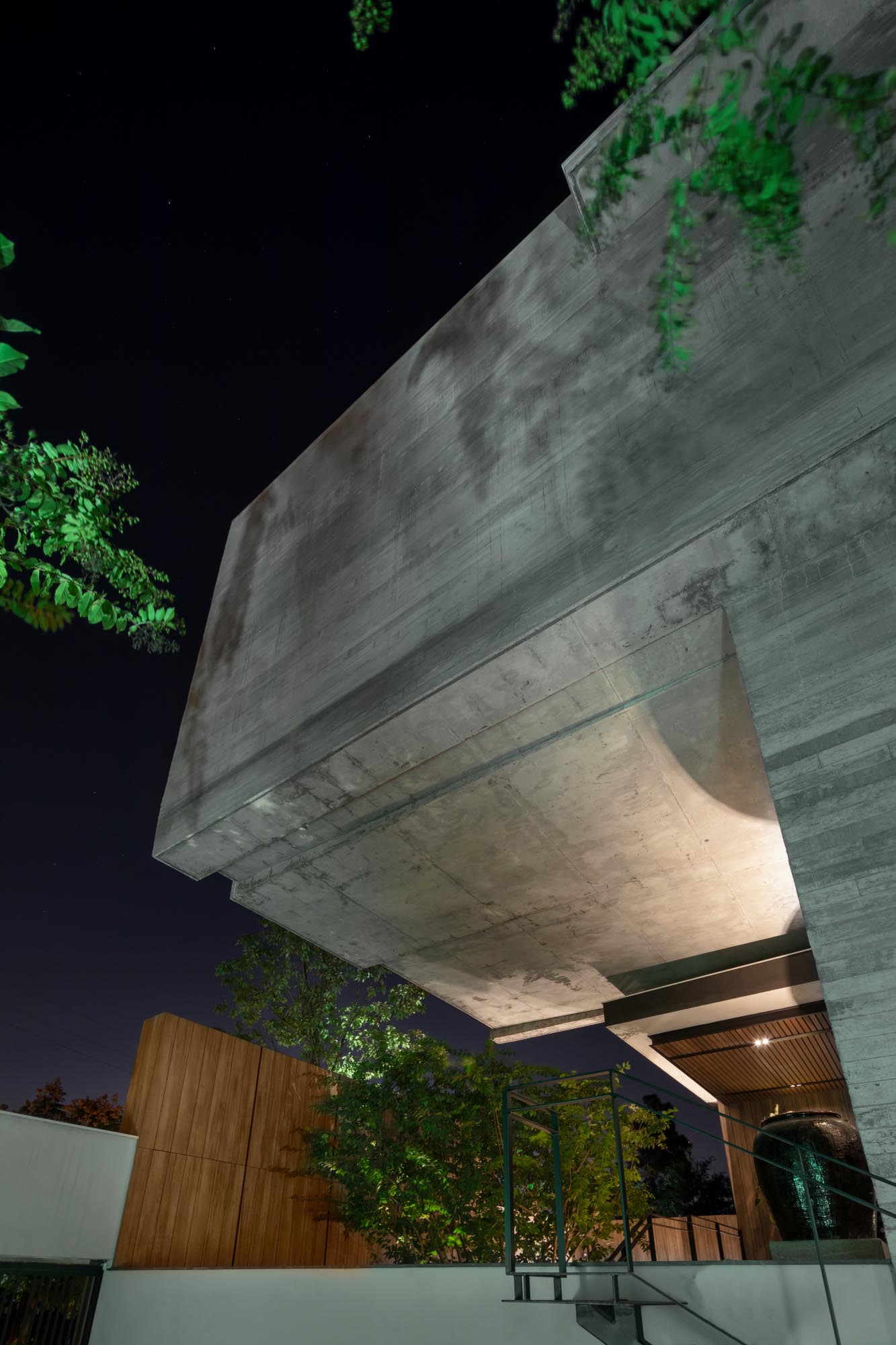
Outdoor entertaining spaces were a key feature in the design of the home, with the swimming pool, which lights up at night, being a focal point.
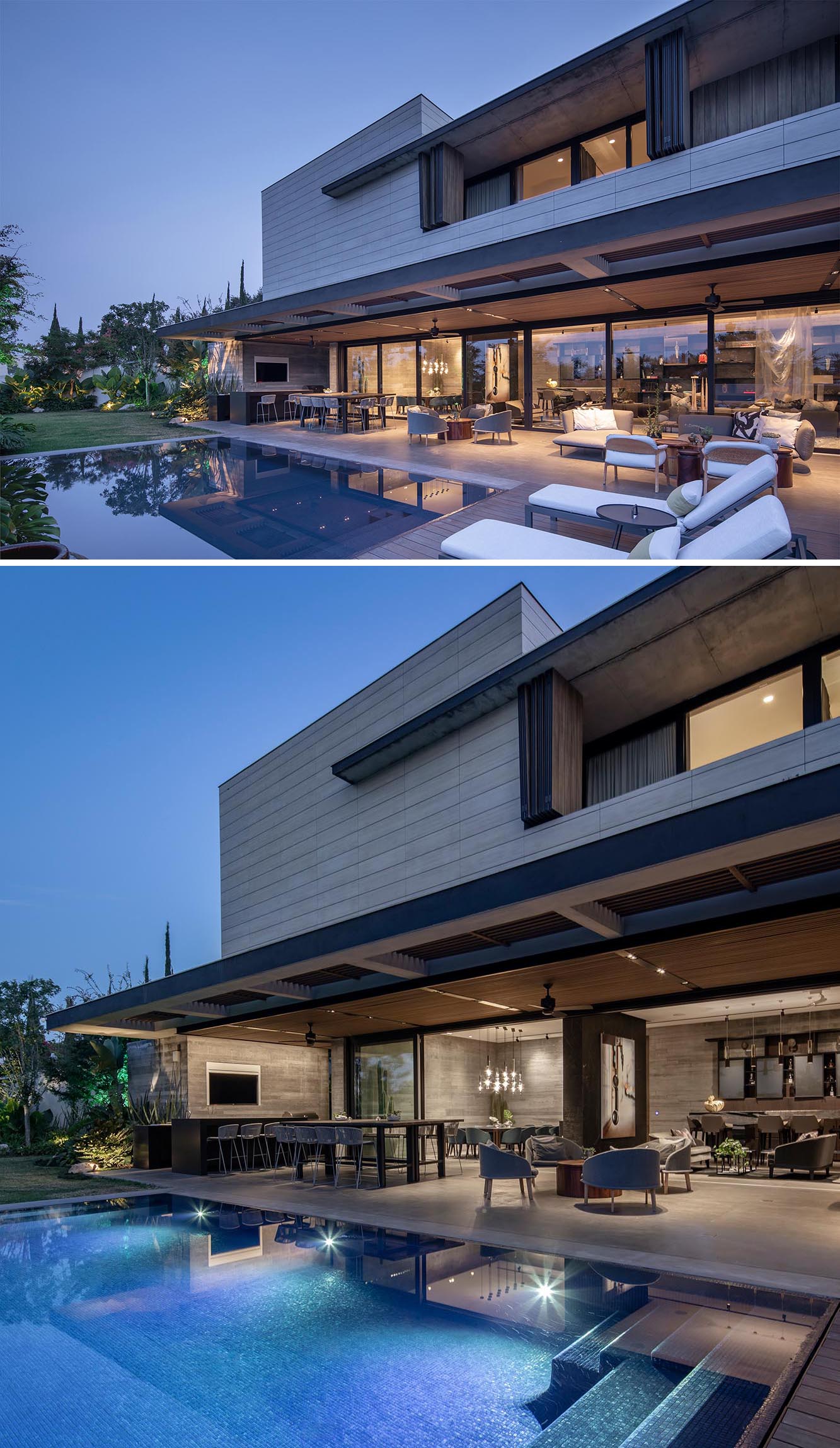
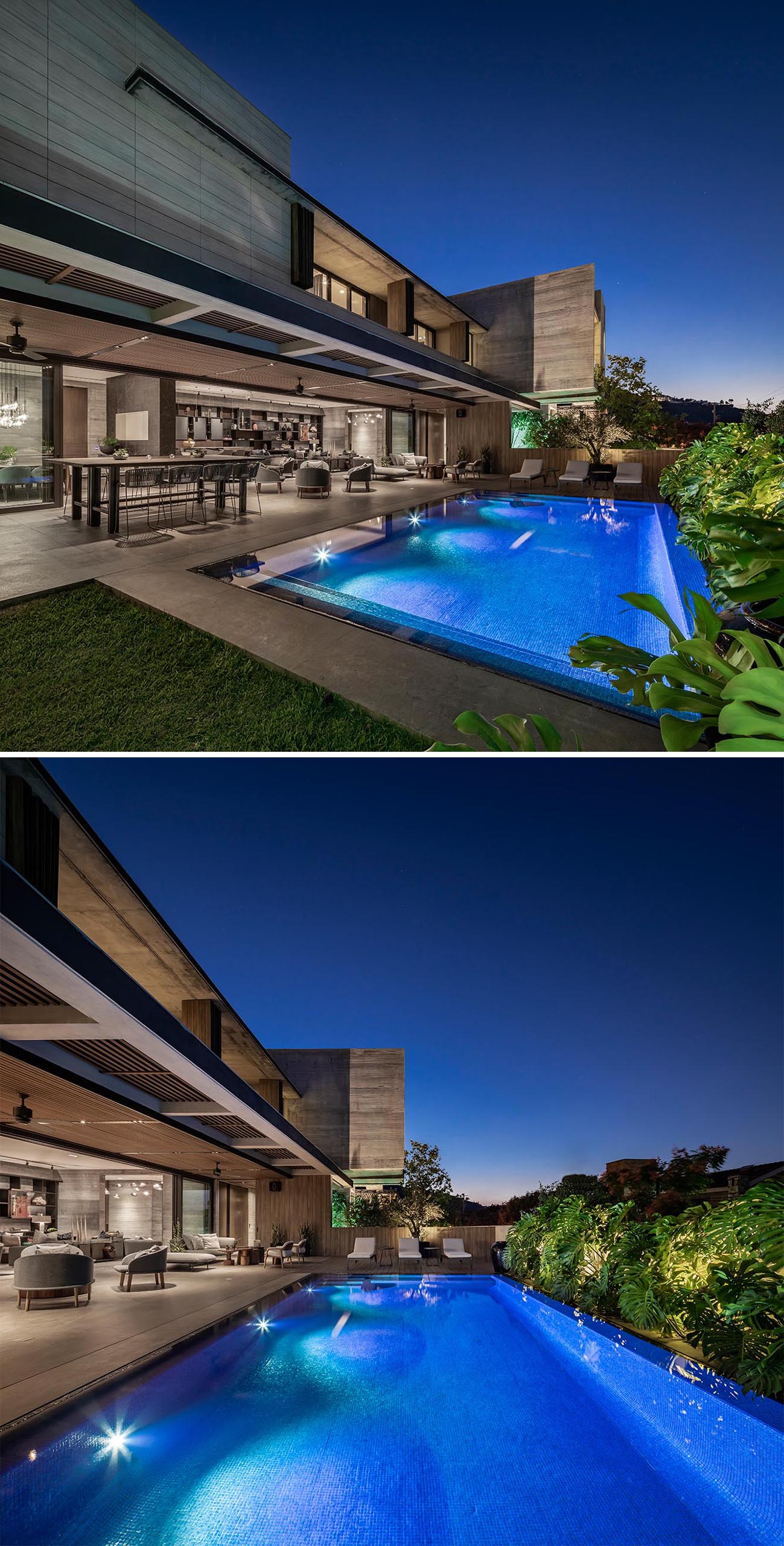
Large sliding glass doors were designed to join interior and exterior spaces, making an expansive entertaining area with outdoor kitchen and dining areas, as well as multiple designated areas for lounging.
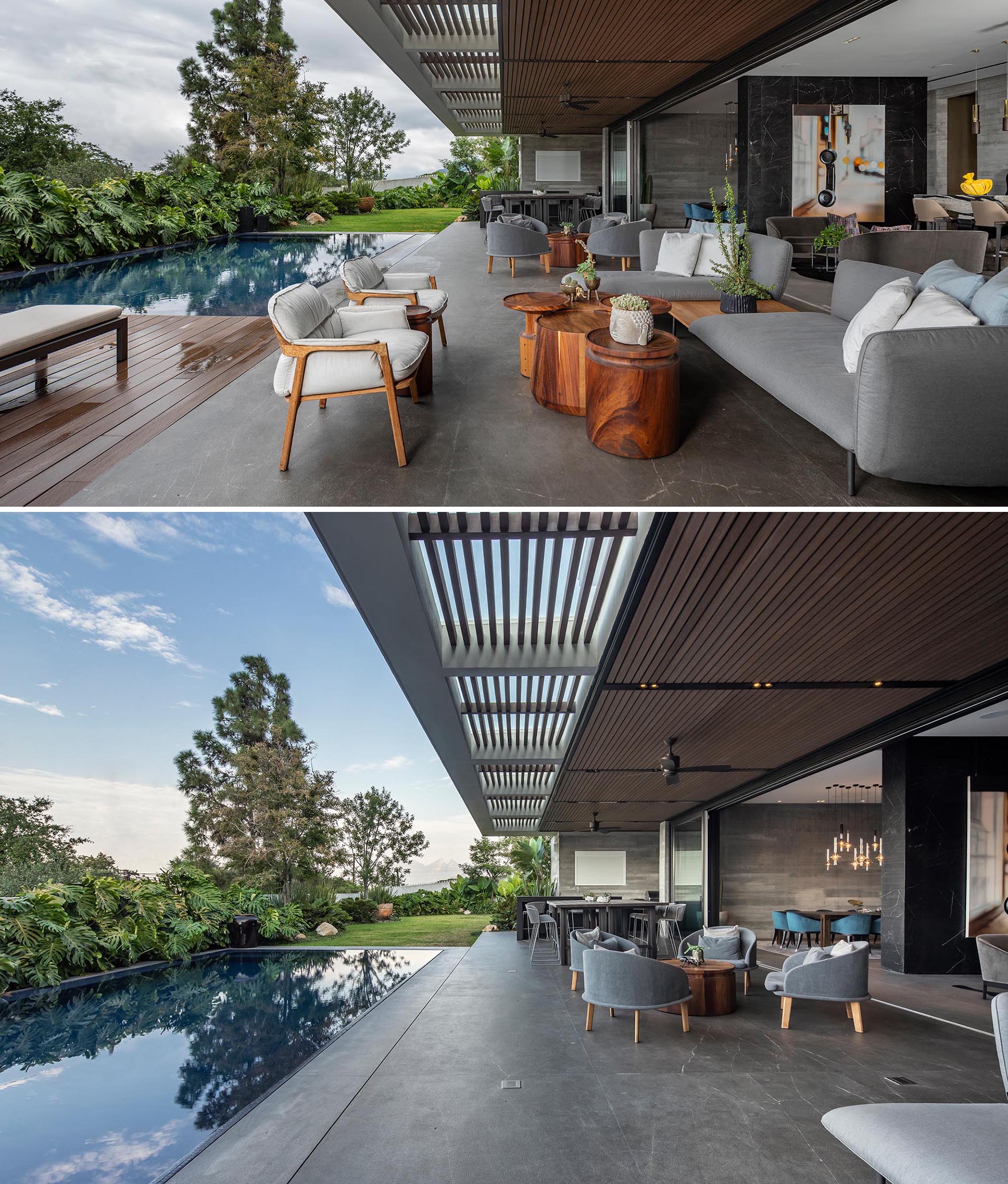
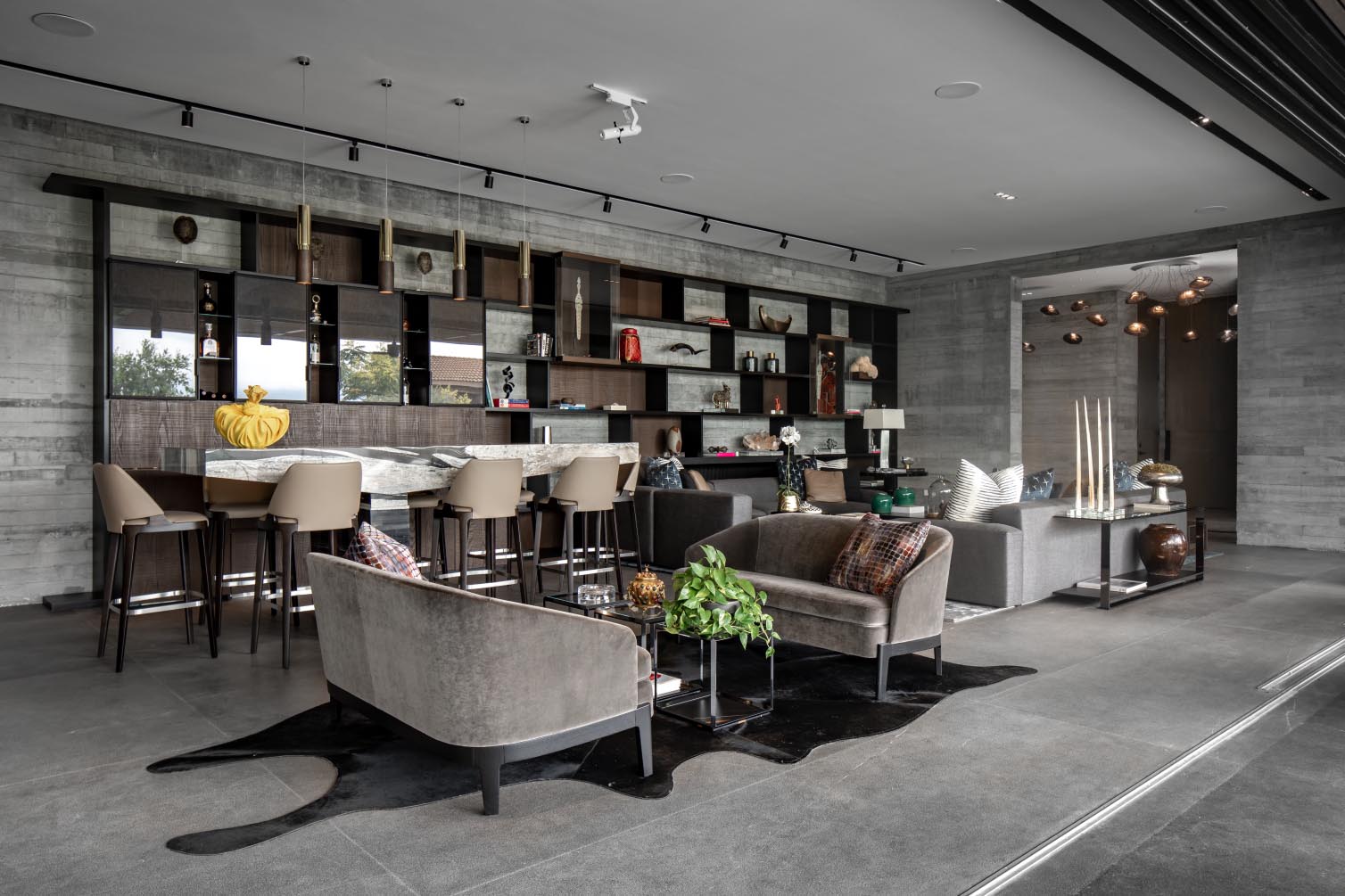
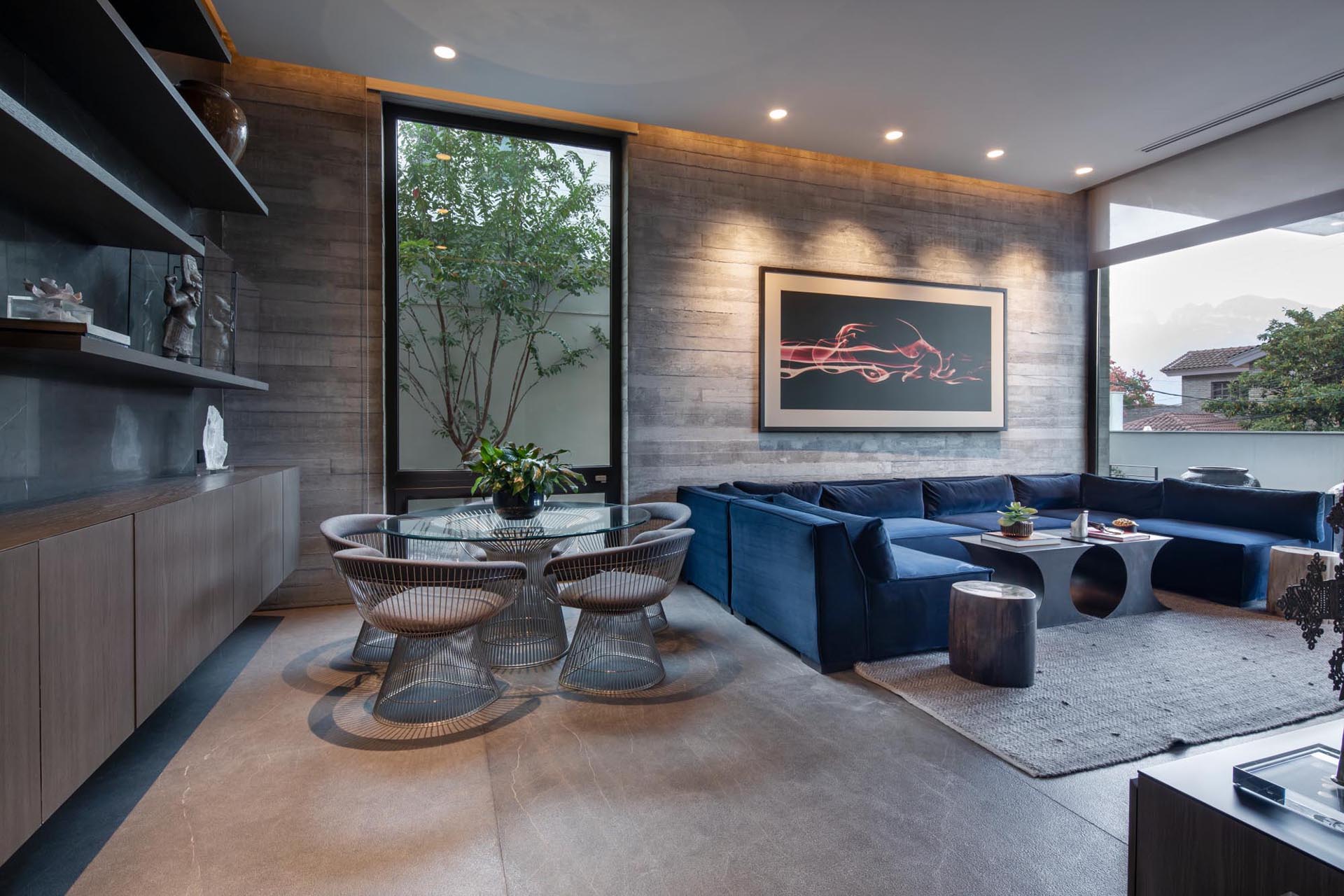
The board-formed concrete on the exterior of the home carries through to the interior and is especially visible alongside the wood staircase, which also lights up at night.
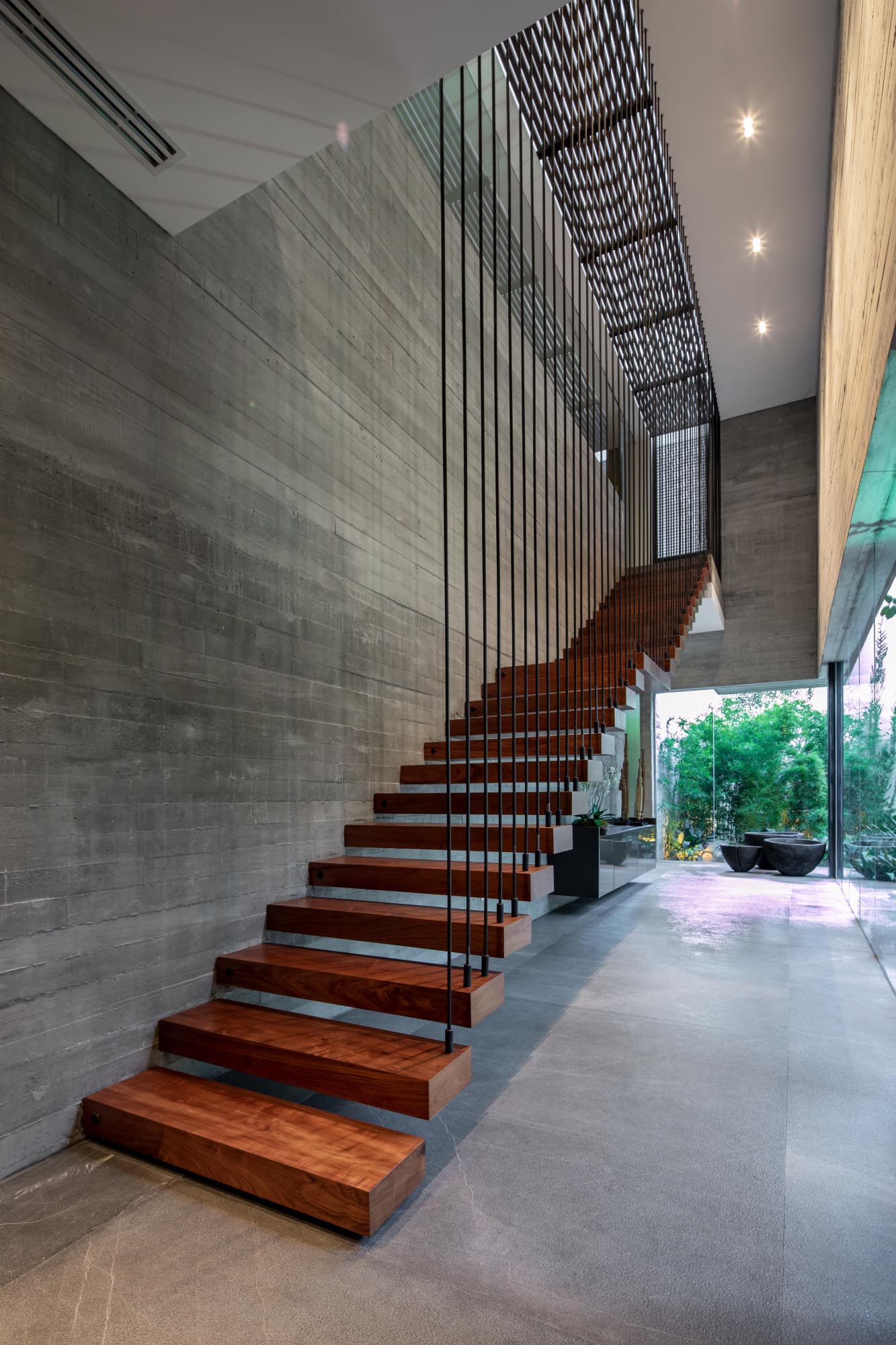
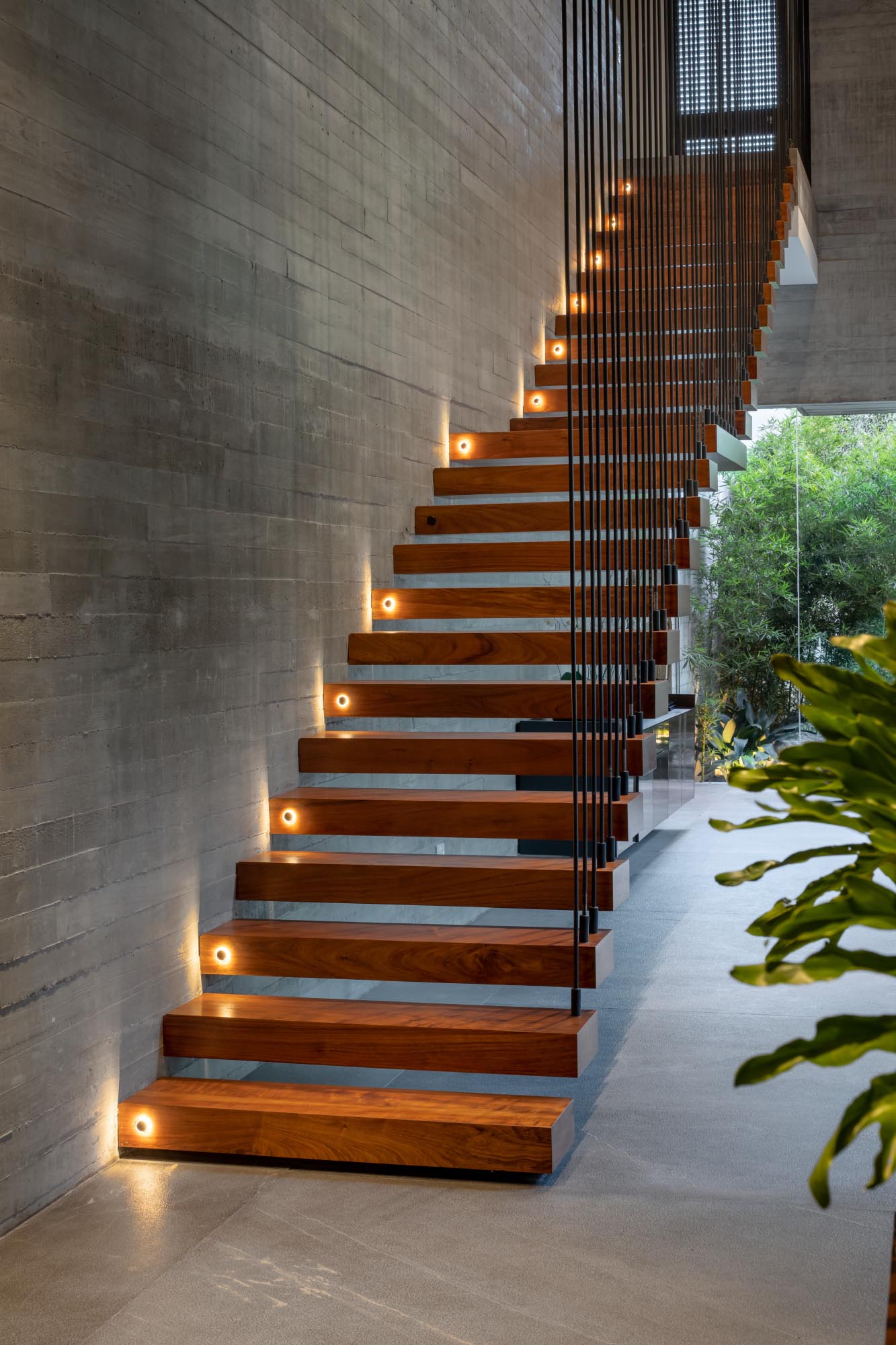
At the top of the stairs, there’s a hallway with a glass wall and hidden lighting incorporated into the floor and ceiling levels.
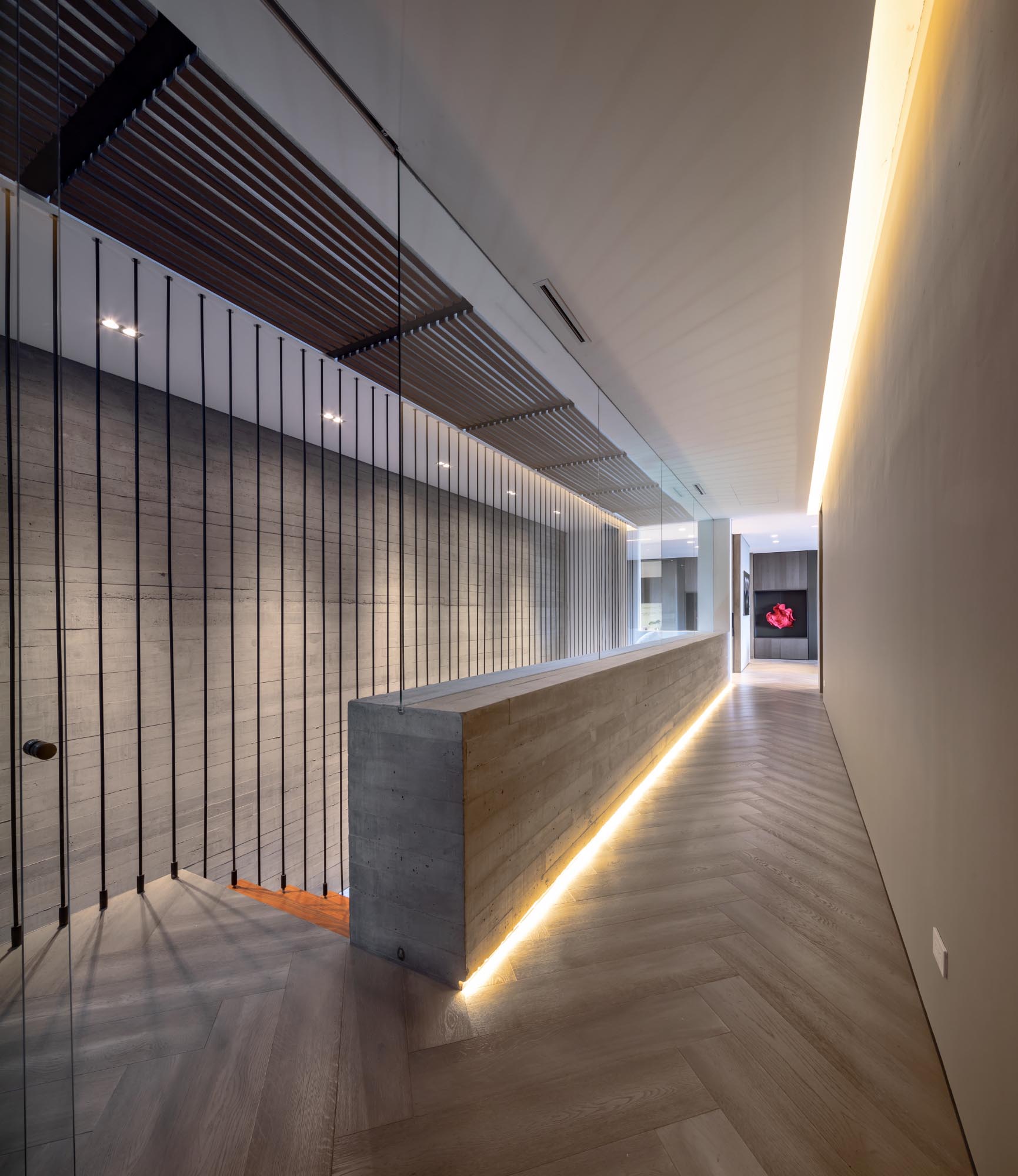
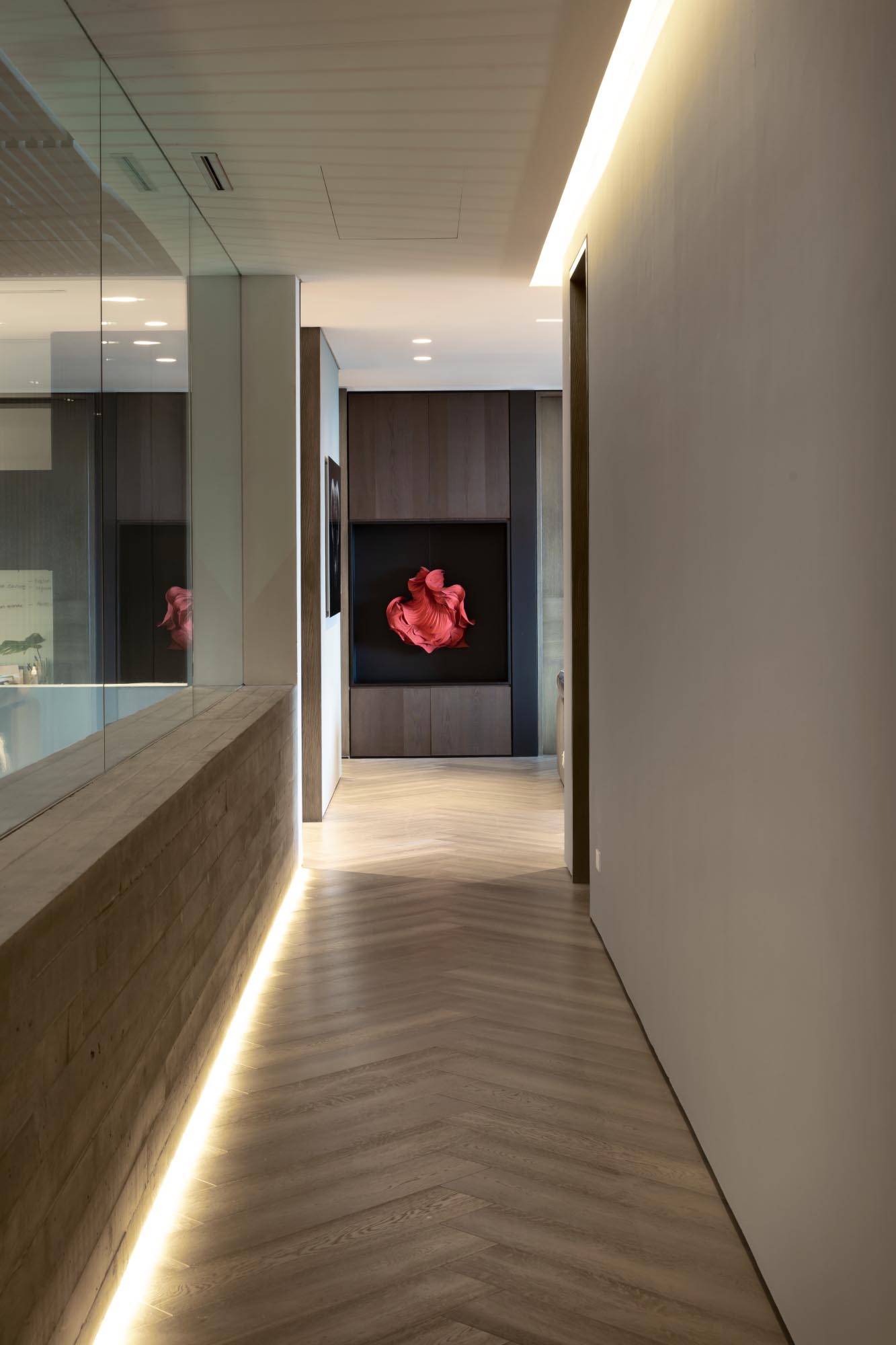
At the end of the hallway is a casual living room with wood floors that have been installed in a herringbone pattern.
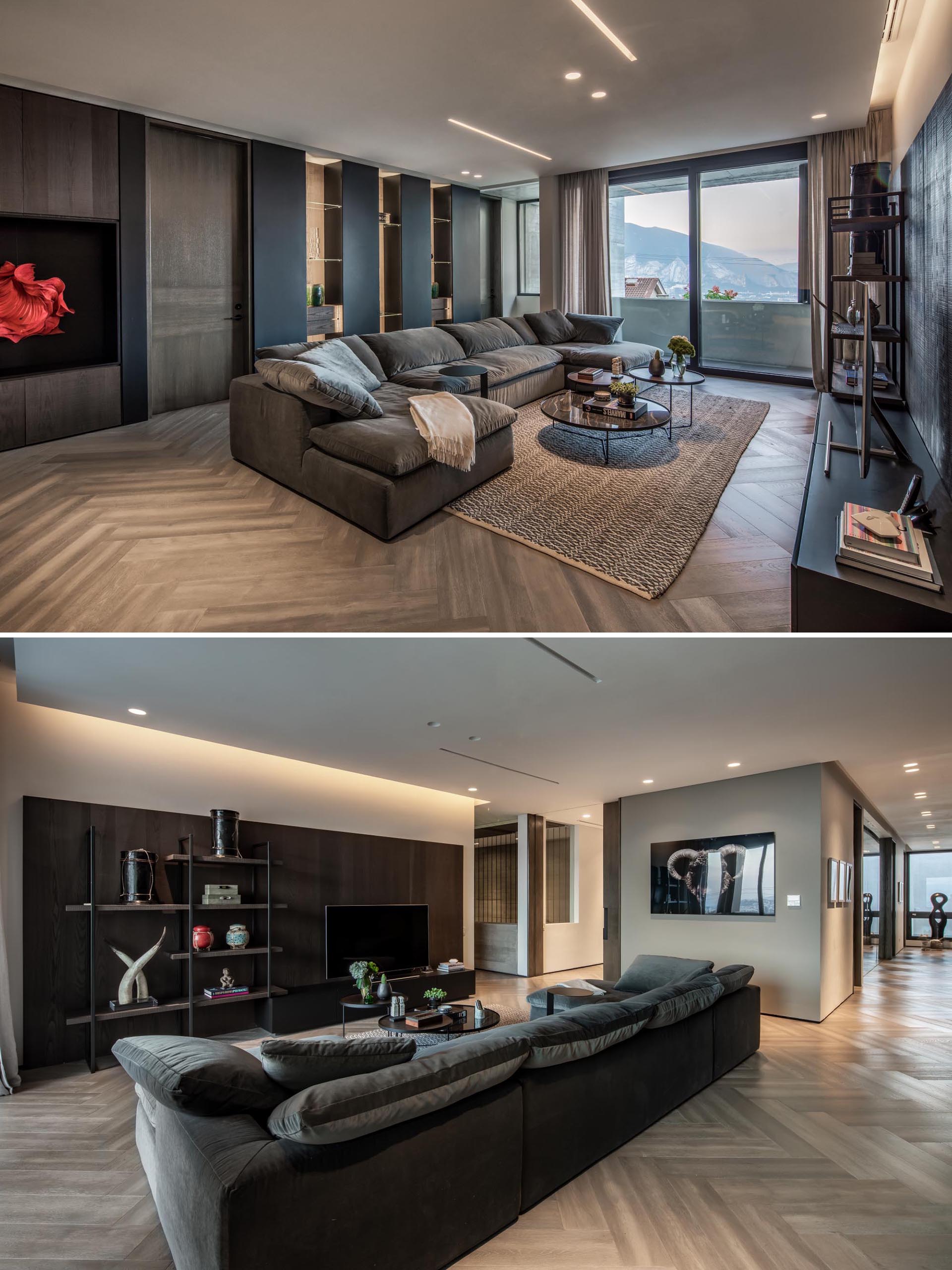
In one of the bedrooms, there’s a small living room, while the bed has been raised up onto its own platform.
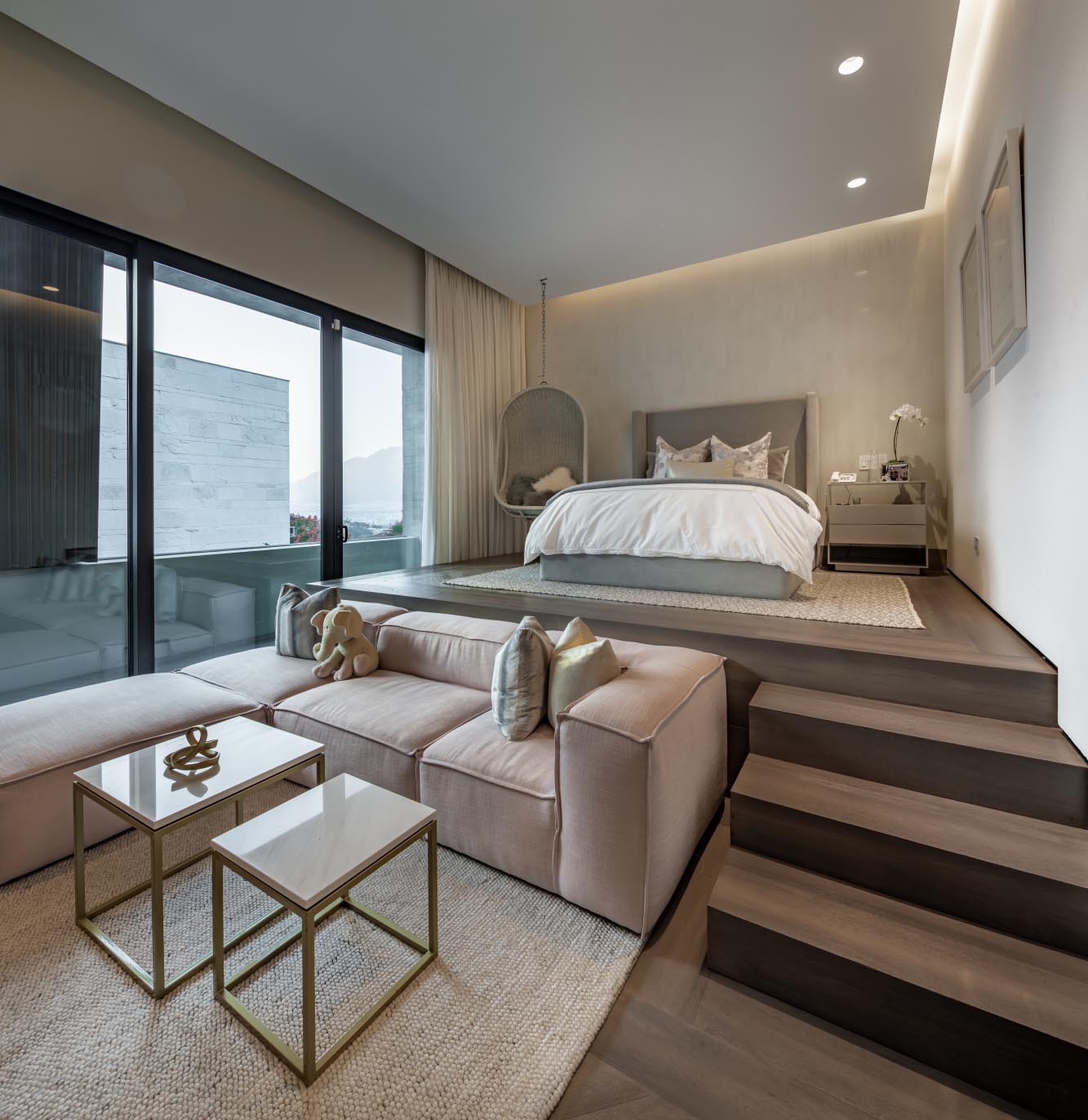
In another bedroom, floor to ceiling curtains separate the sleeping area from a sitting area.
