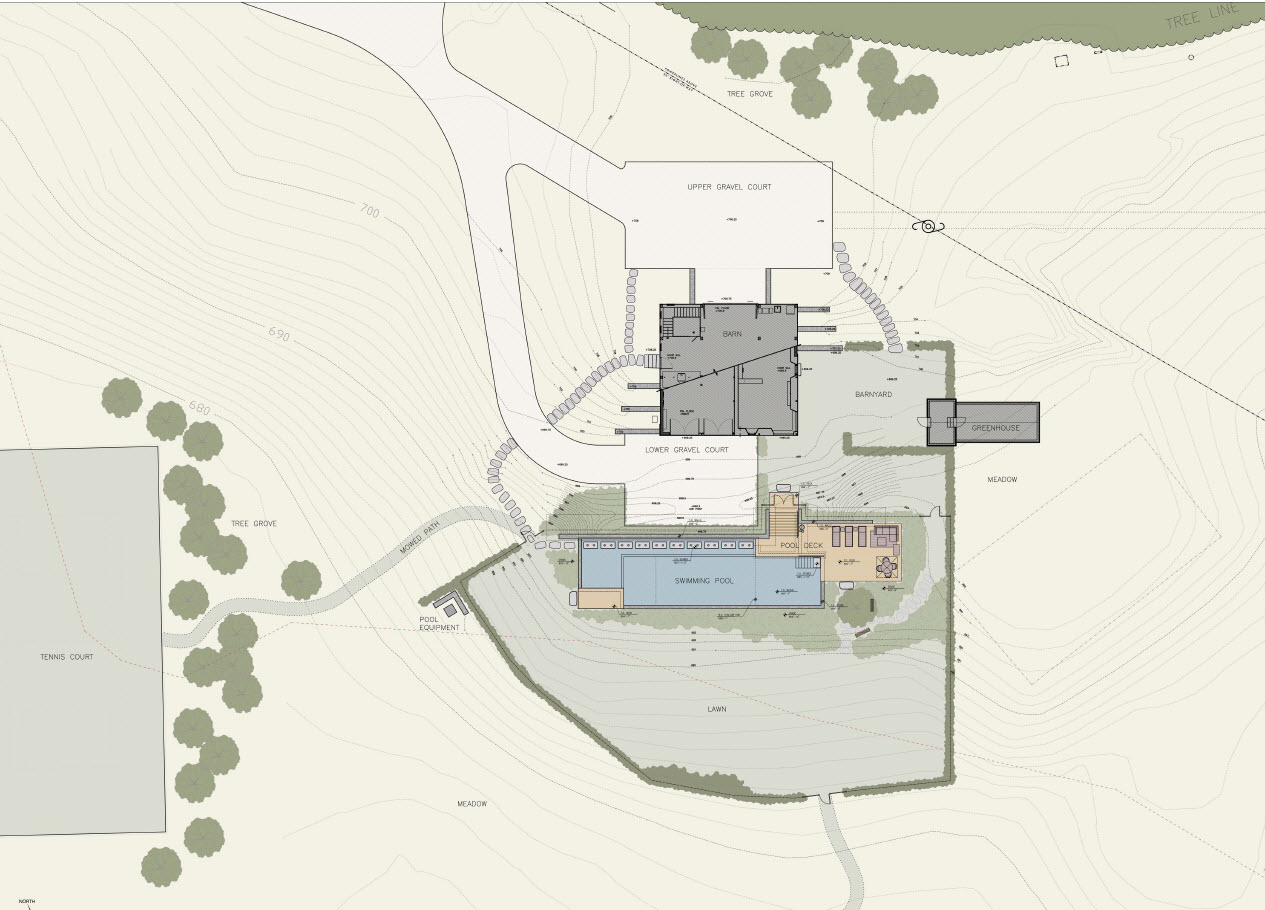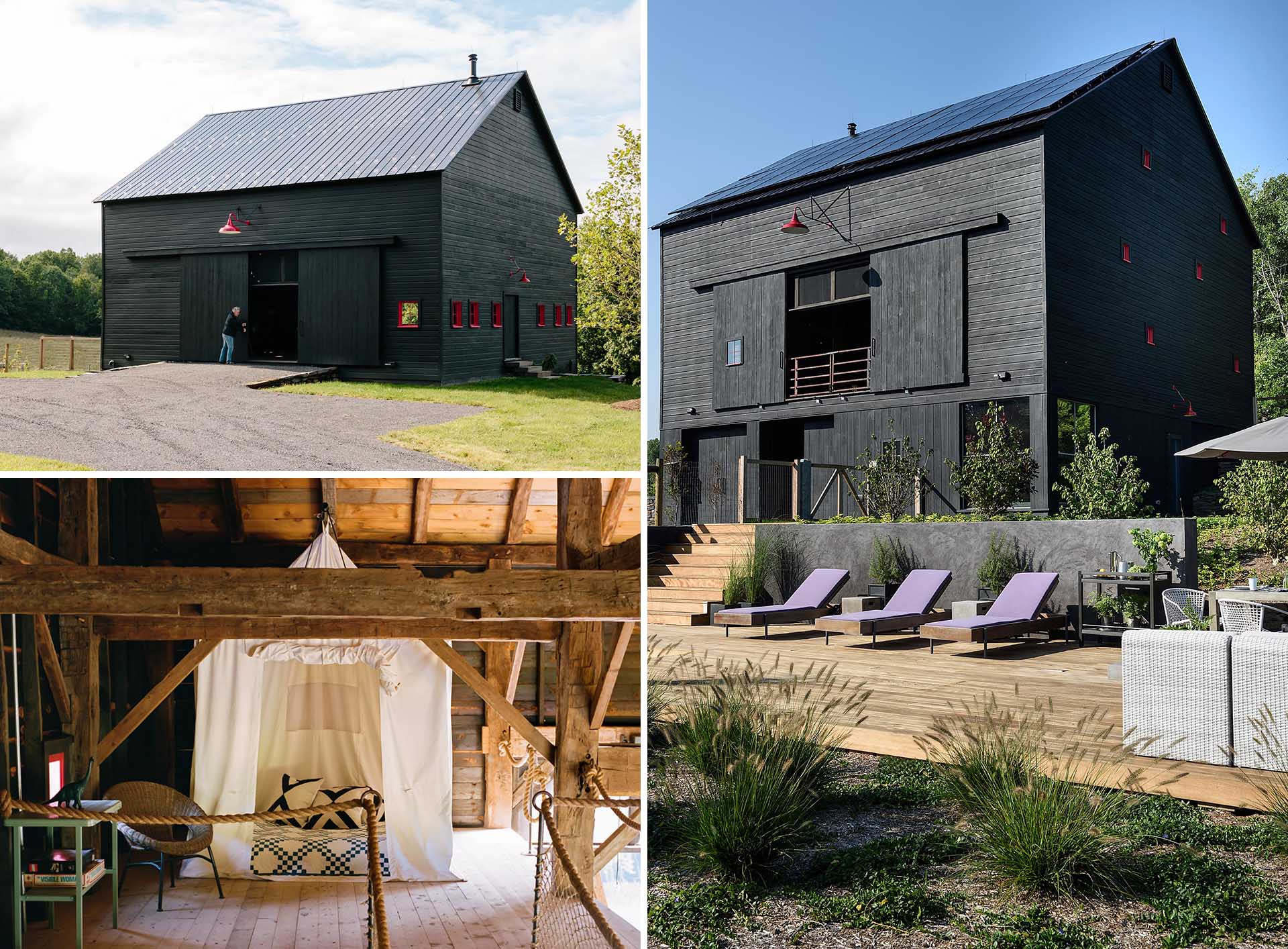
Photography by Reto Guntli and Brian Ferry
Architecture and interior design firm BarlisWedlick has completed a residential project in Ancram, New York, that includes three different buildings – a barn and pool, the main house, and a sauna tower.
Let’s take a look at the different structures…
The Barn & Pool
BarlisWedlick salvaged and relocated a 19th-century barn from a nearby town and transformed it by painting it black with bold, red-framed windows for its new owner. The barn also has a solar power array built into the roof that provides electricity to multiple buildings on the property.
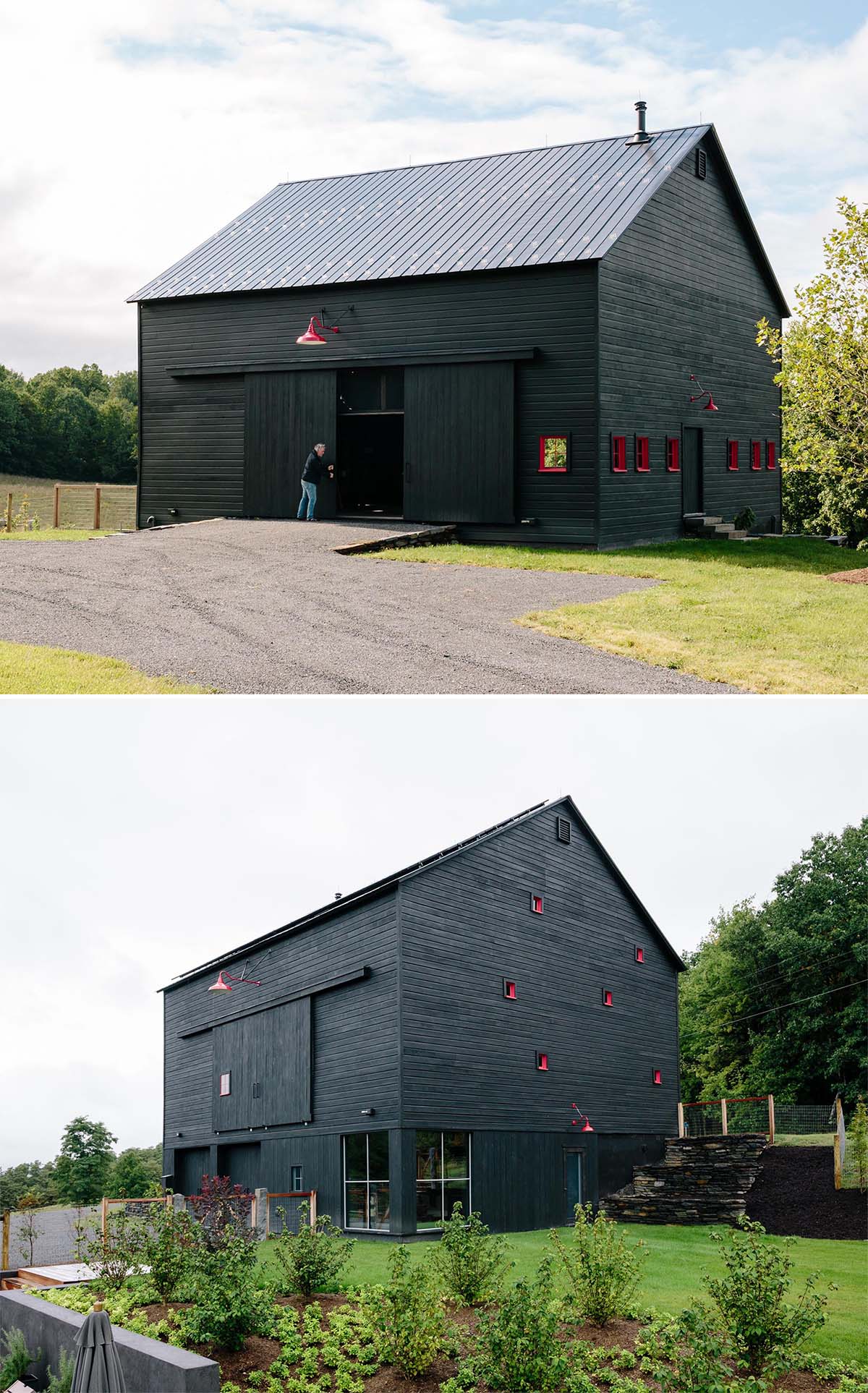
Photography by Brian Ferry
Adjacent to the barn is a natural swimming pool that uses water gardens to perform all necessary filtration requirements. A wood deck has sun chaises, a lounge area, and outdoor dining.
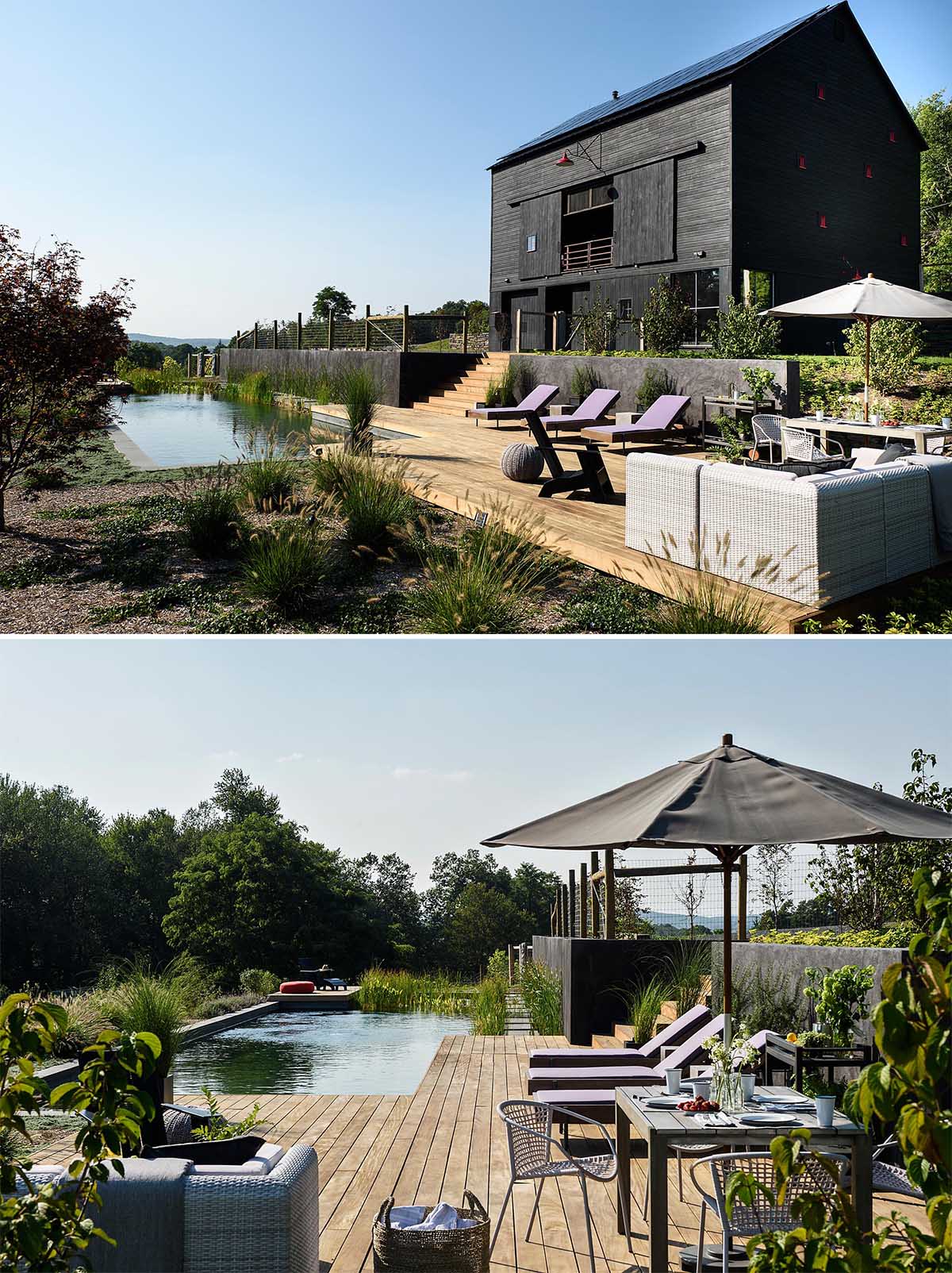
Photography by Reto Guntli
The interior of the barn, built with Passive House principles, includes a loft with a fireman’s pole that leads to a studio apartment, a wood-burning stove, and a Tesla charging station.
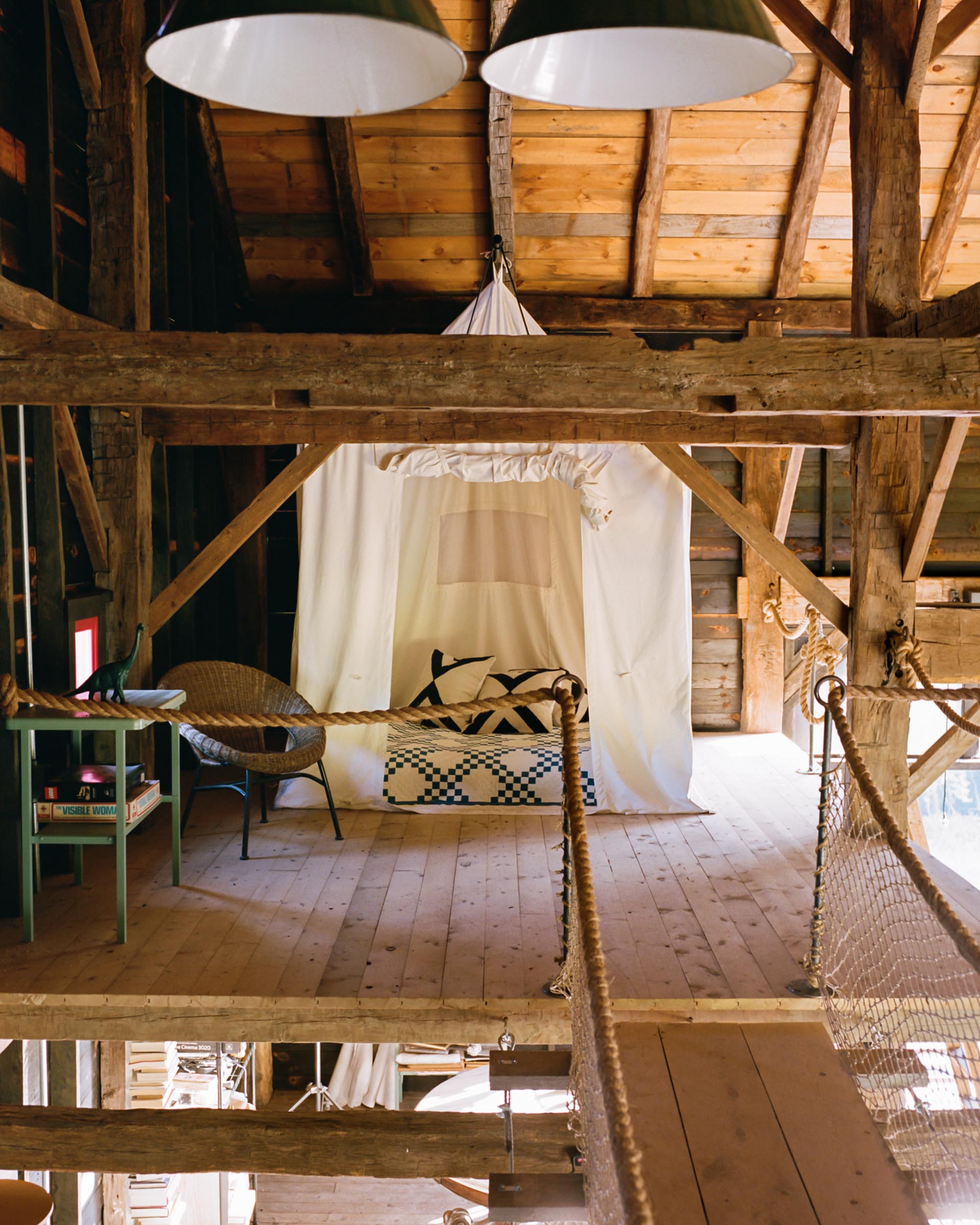
Photography by Brian Ferry
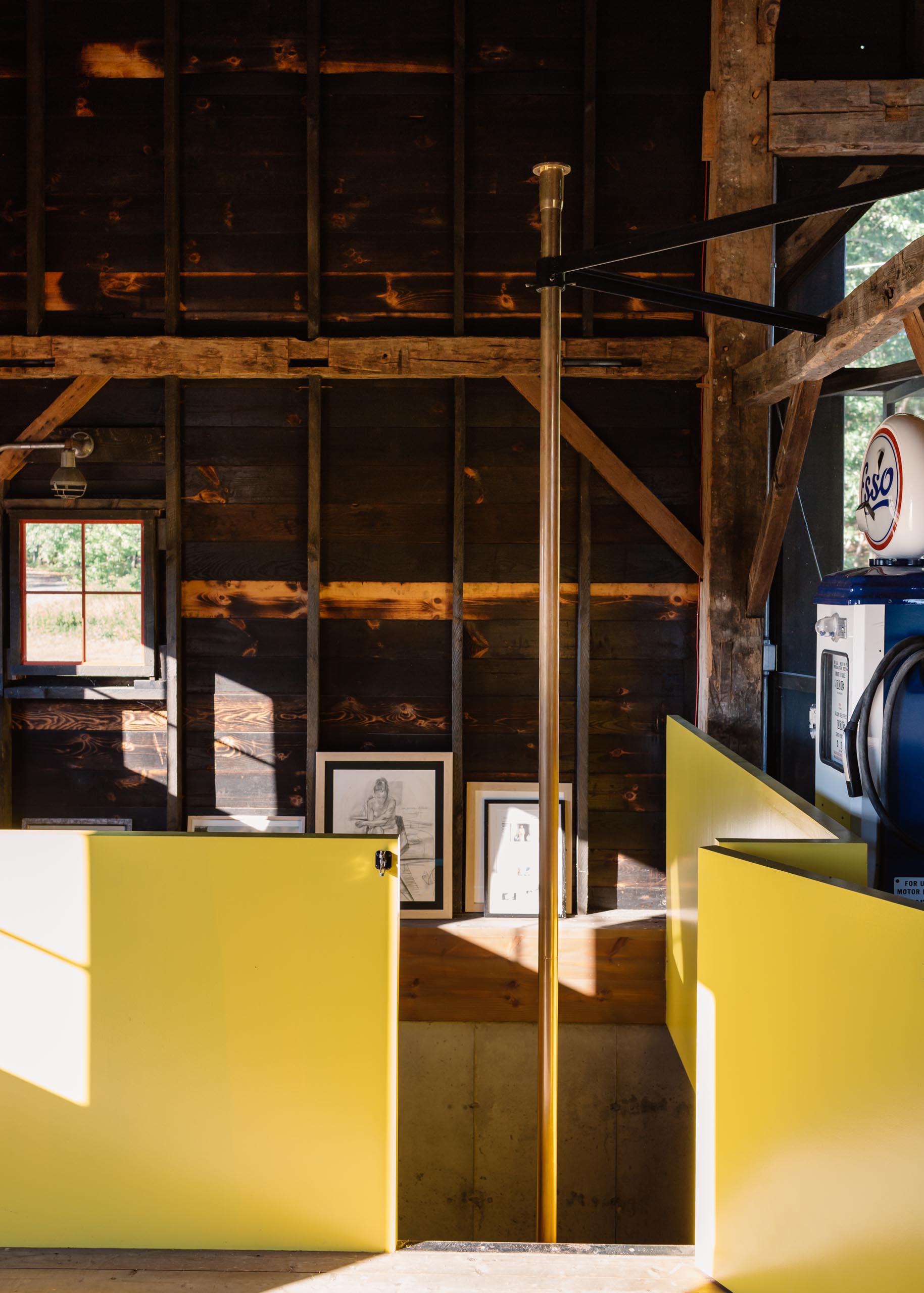
Photography by Brian Ferry
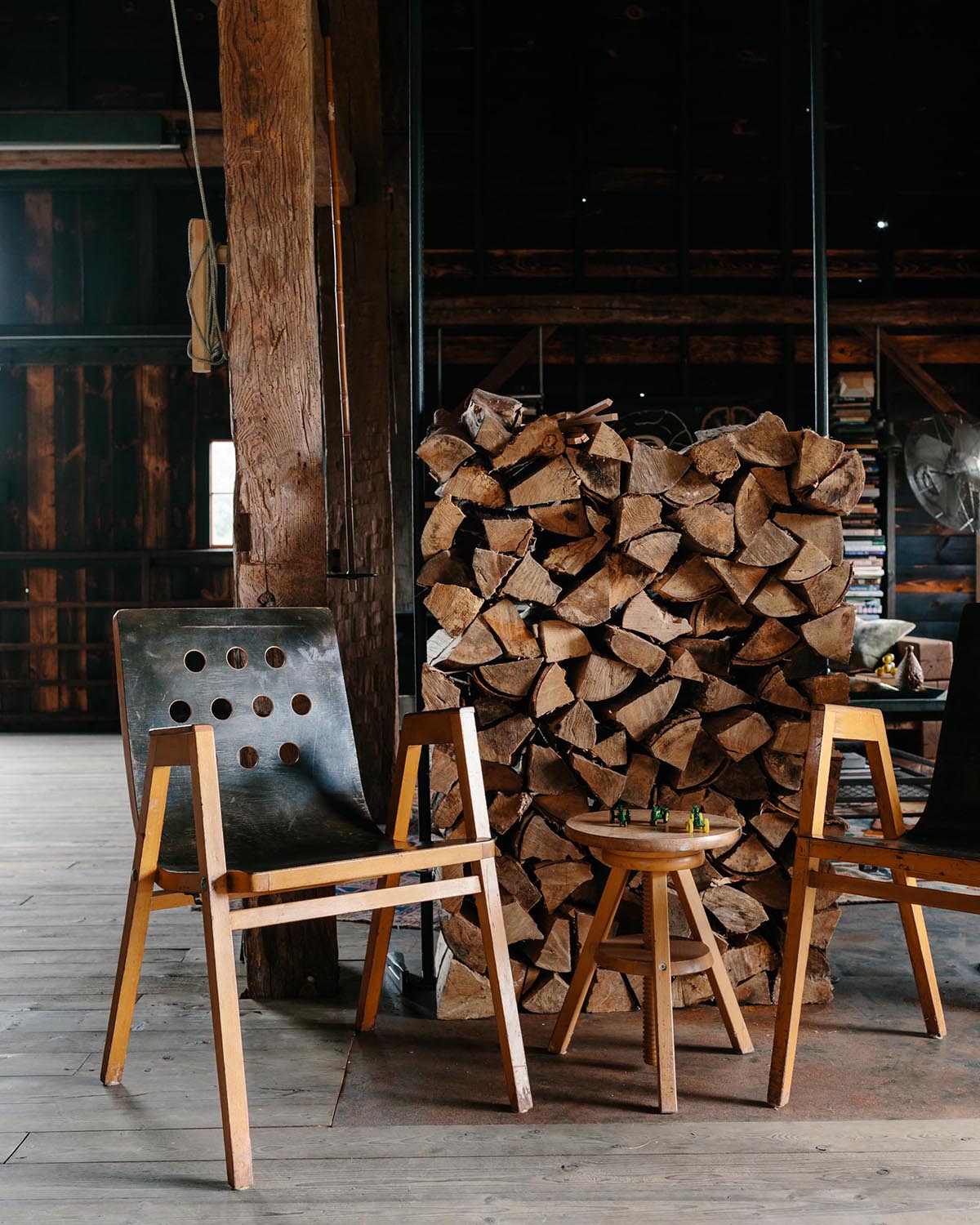
Photography by Brian Ferry
The Main House
The design of the main ‘cabin-style home drew inspiration from the barn and is clad in ‘Shou-sugi-ban’ charred cedar to preserve the wood to make it more durable.
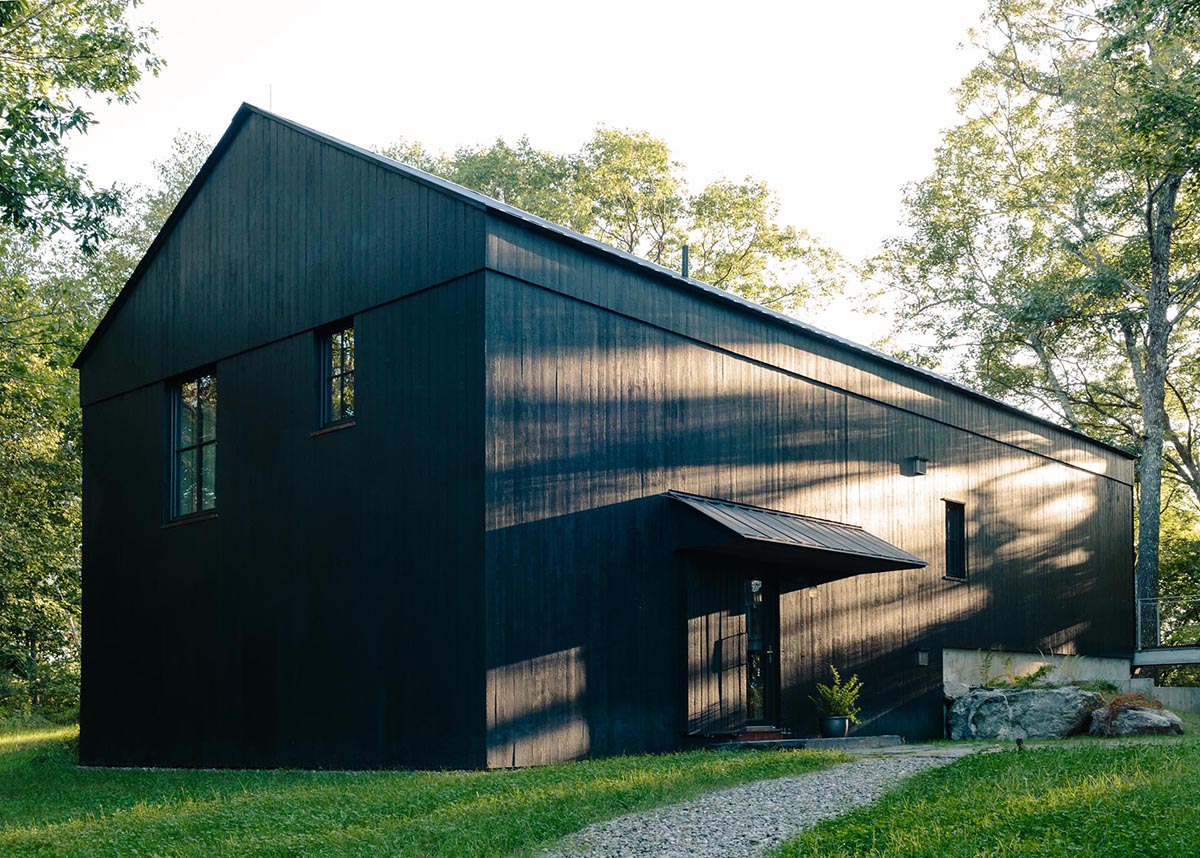
Photography by Brian Ferry
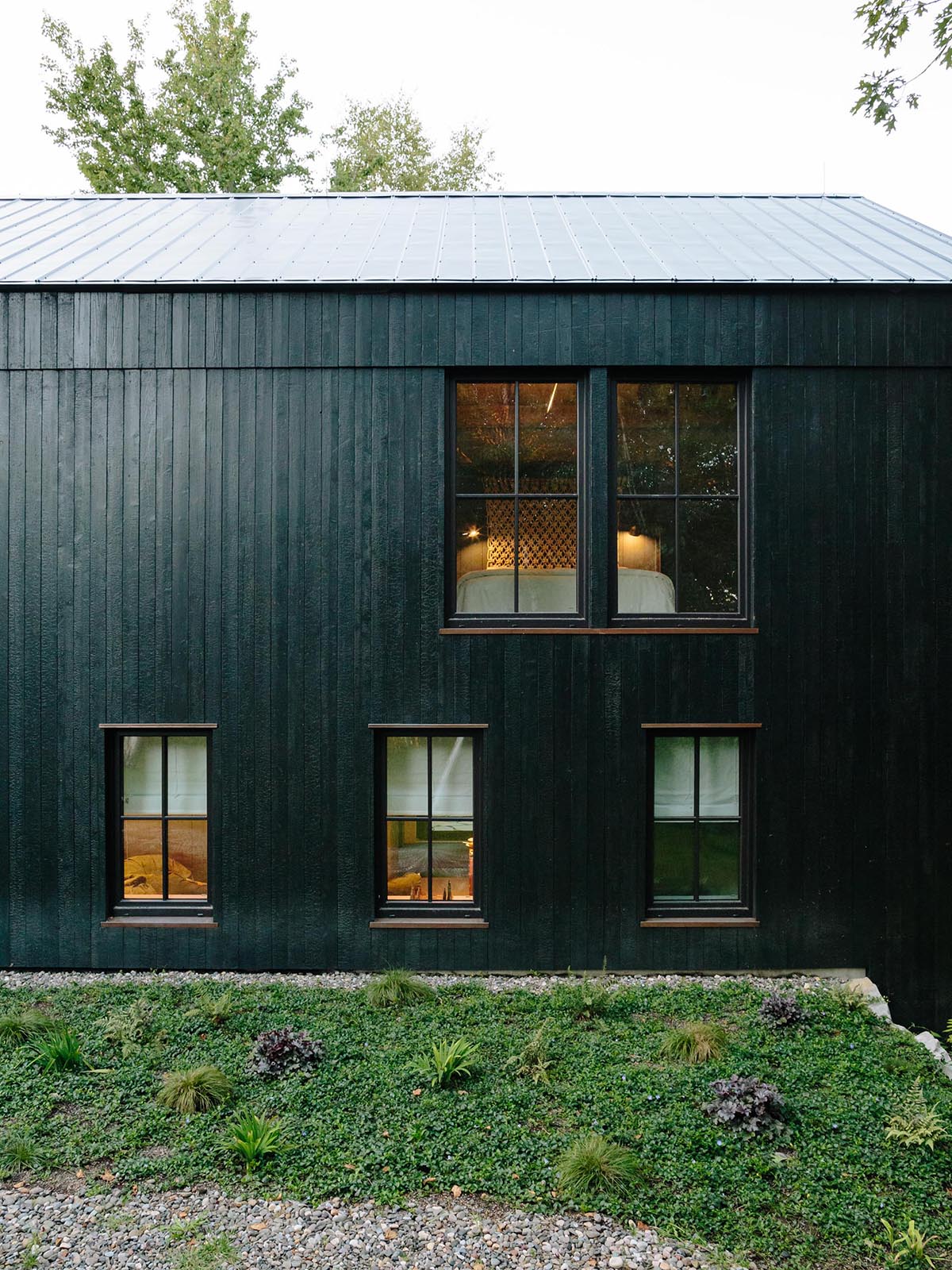
Photography by Brian Ferry
Inside the home, there’s an open living and bedroom area that can be divided by a wall that rises from within the master suite platform. Vintage and built-in furniture are also showcased, with the interior being styled with a modern spin in a rural retreat. The home also includes a dark gray kitchen with integrated appliances, dark countertops, and an island.
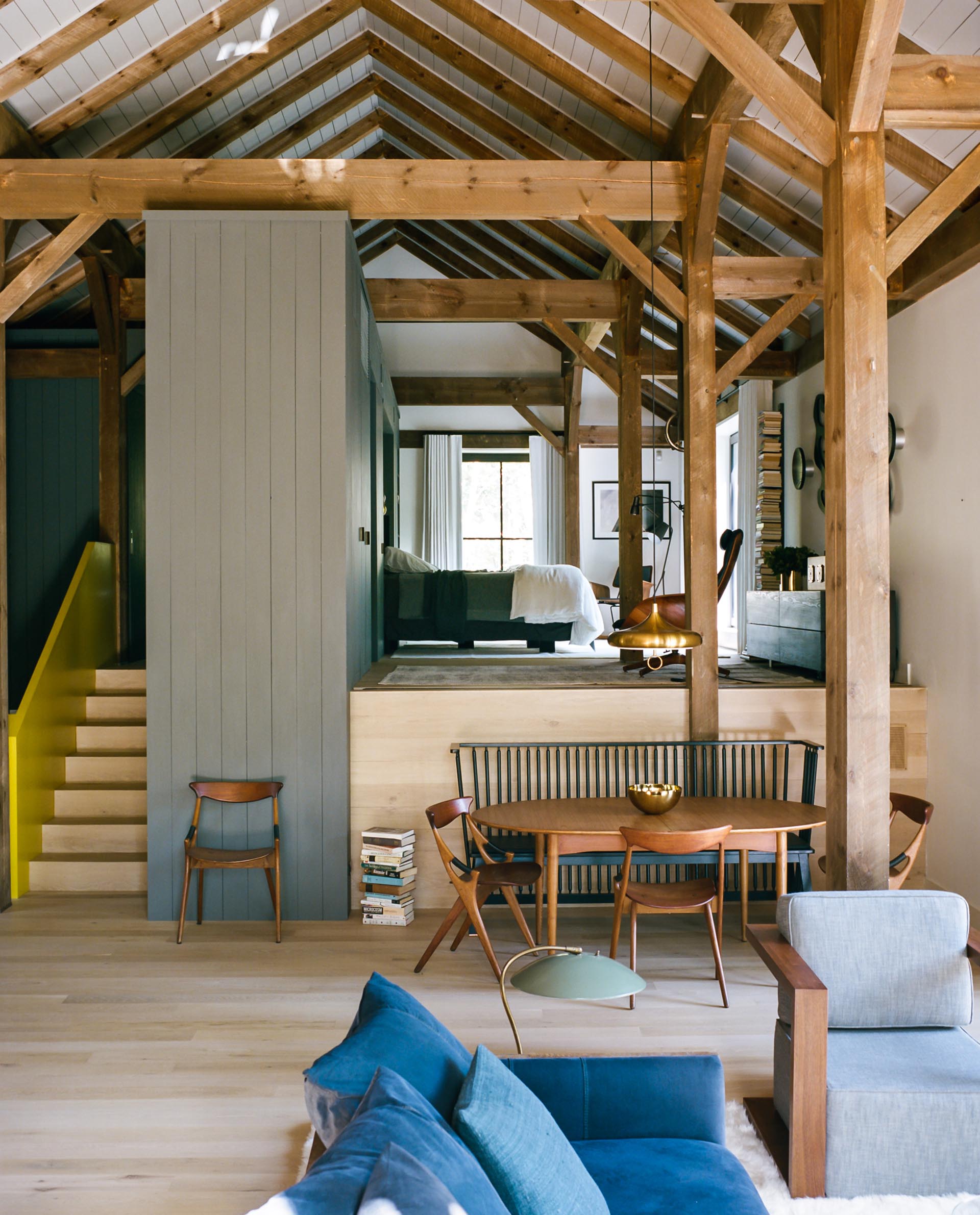
Photography by Brian Ferry
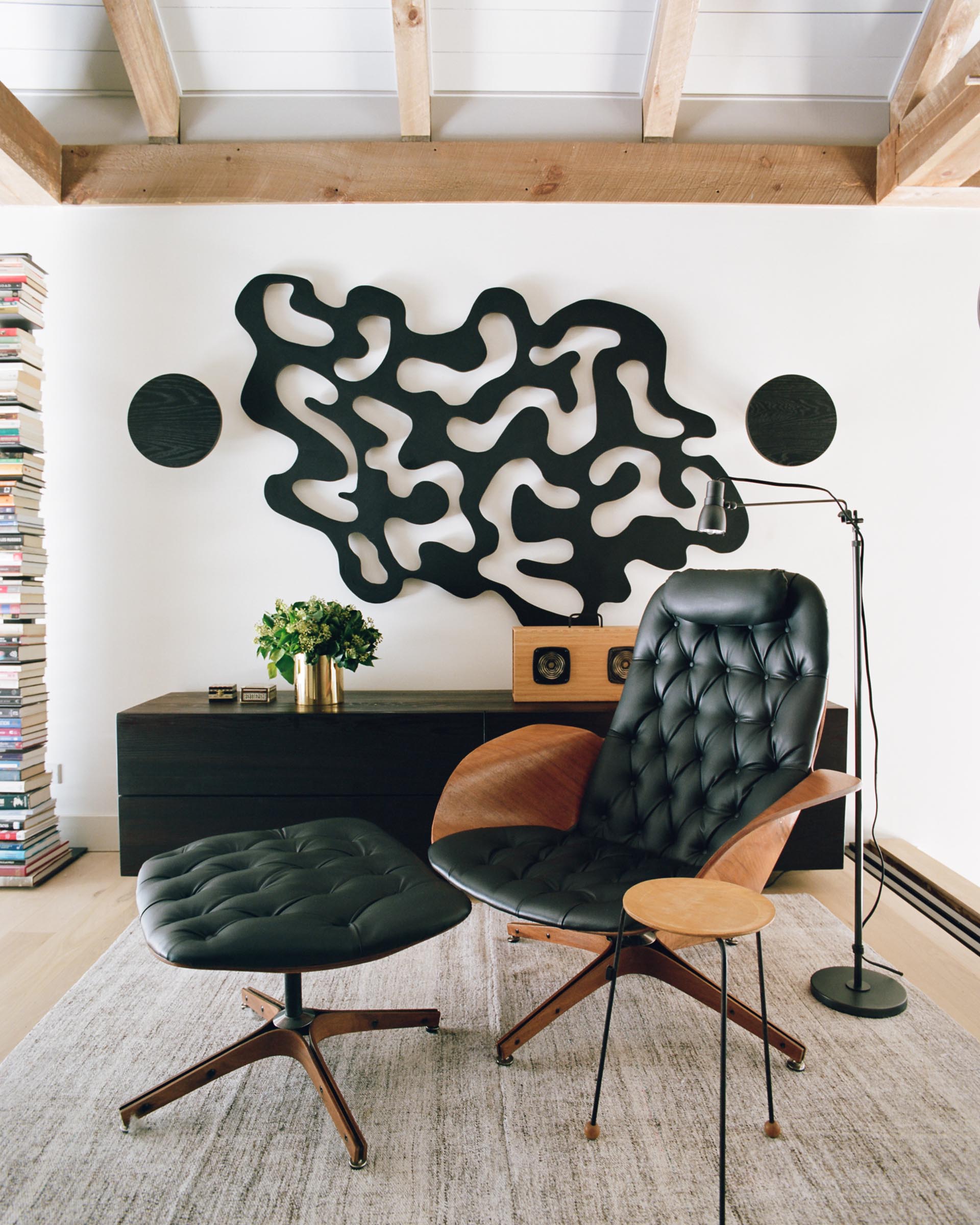
Photography by Brian Ferry
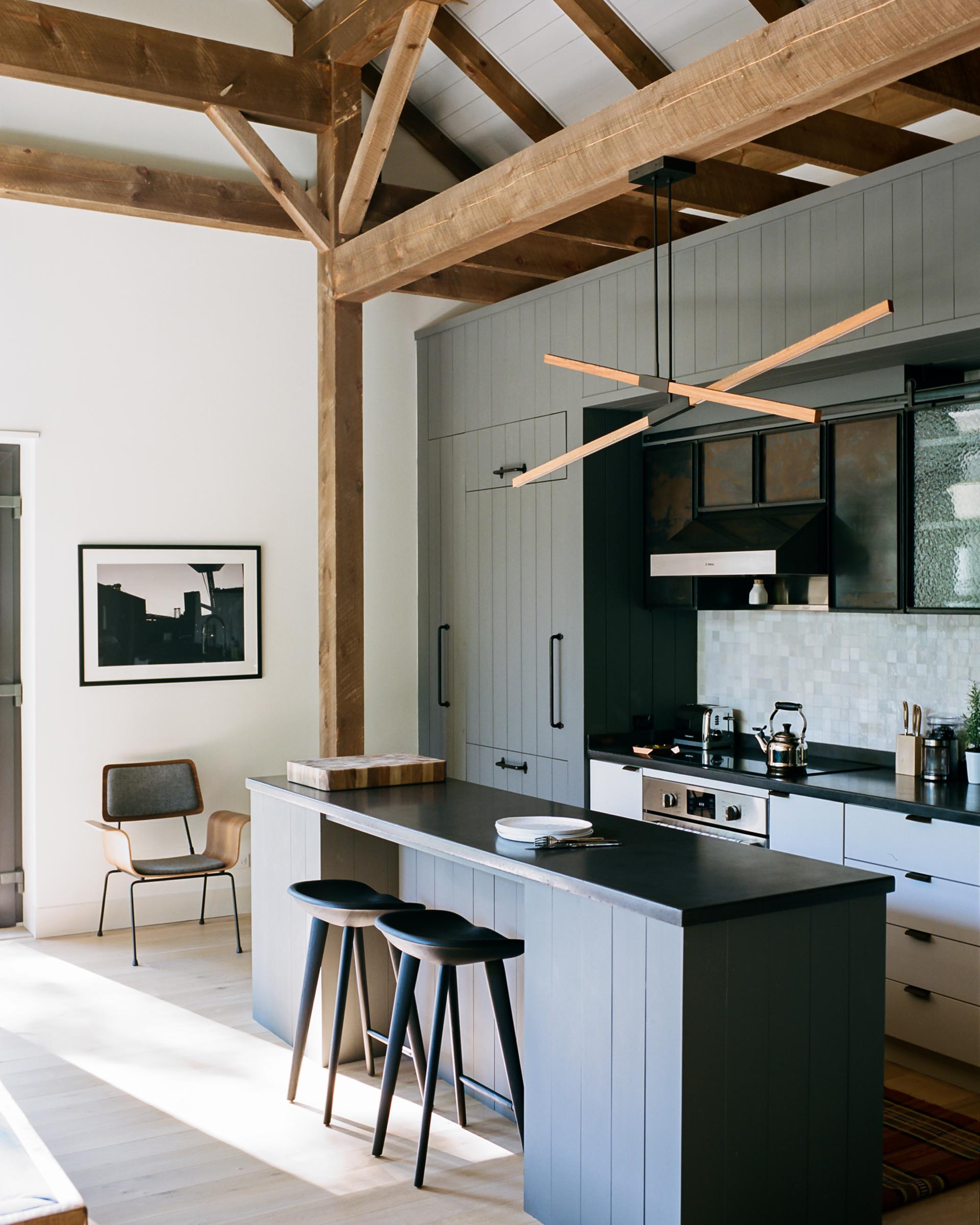
Photography by Brian Ferry
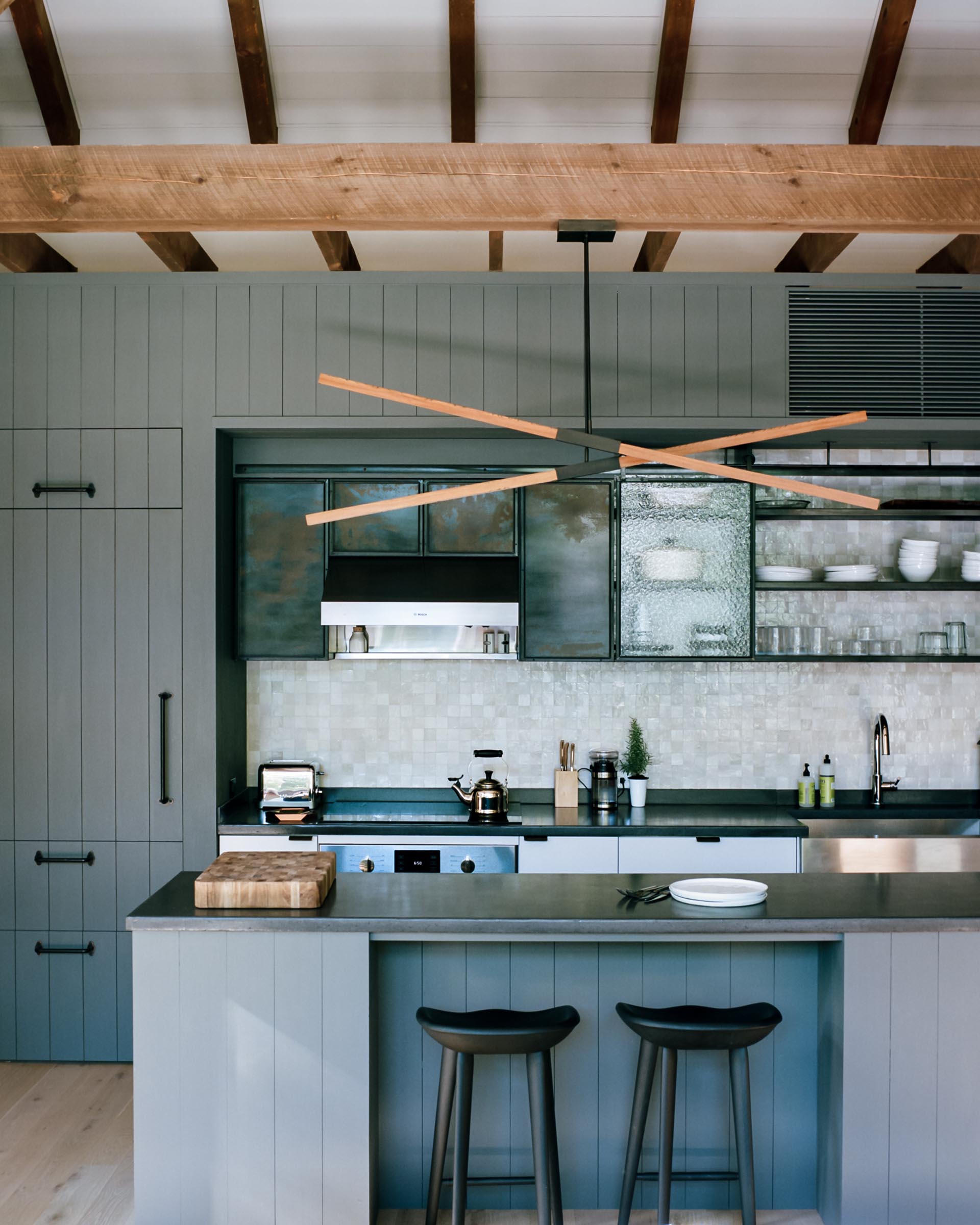
Photography by Brian Ferry
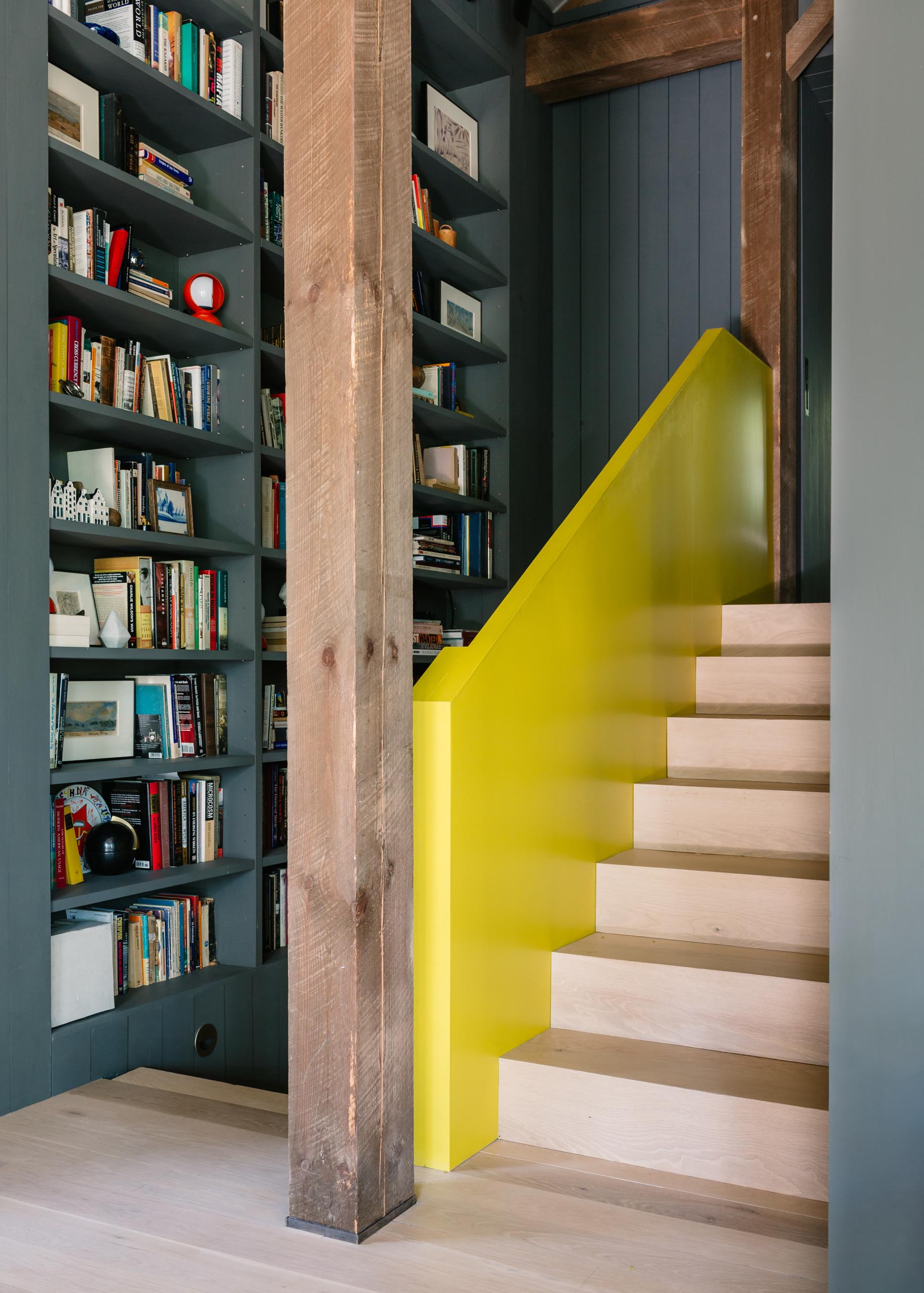
Photography by Brian Ferry
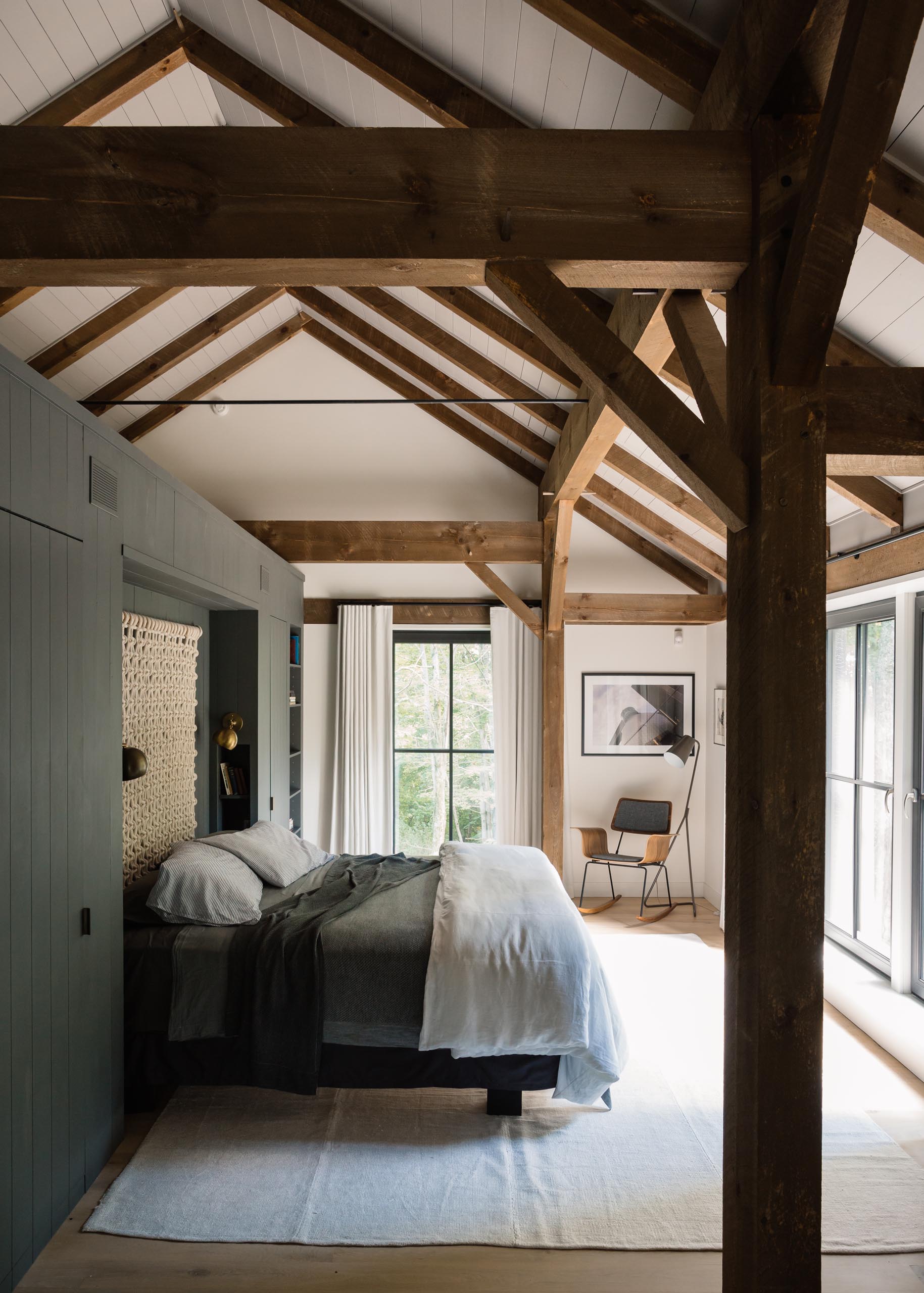
Photography by Brian Ferry
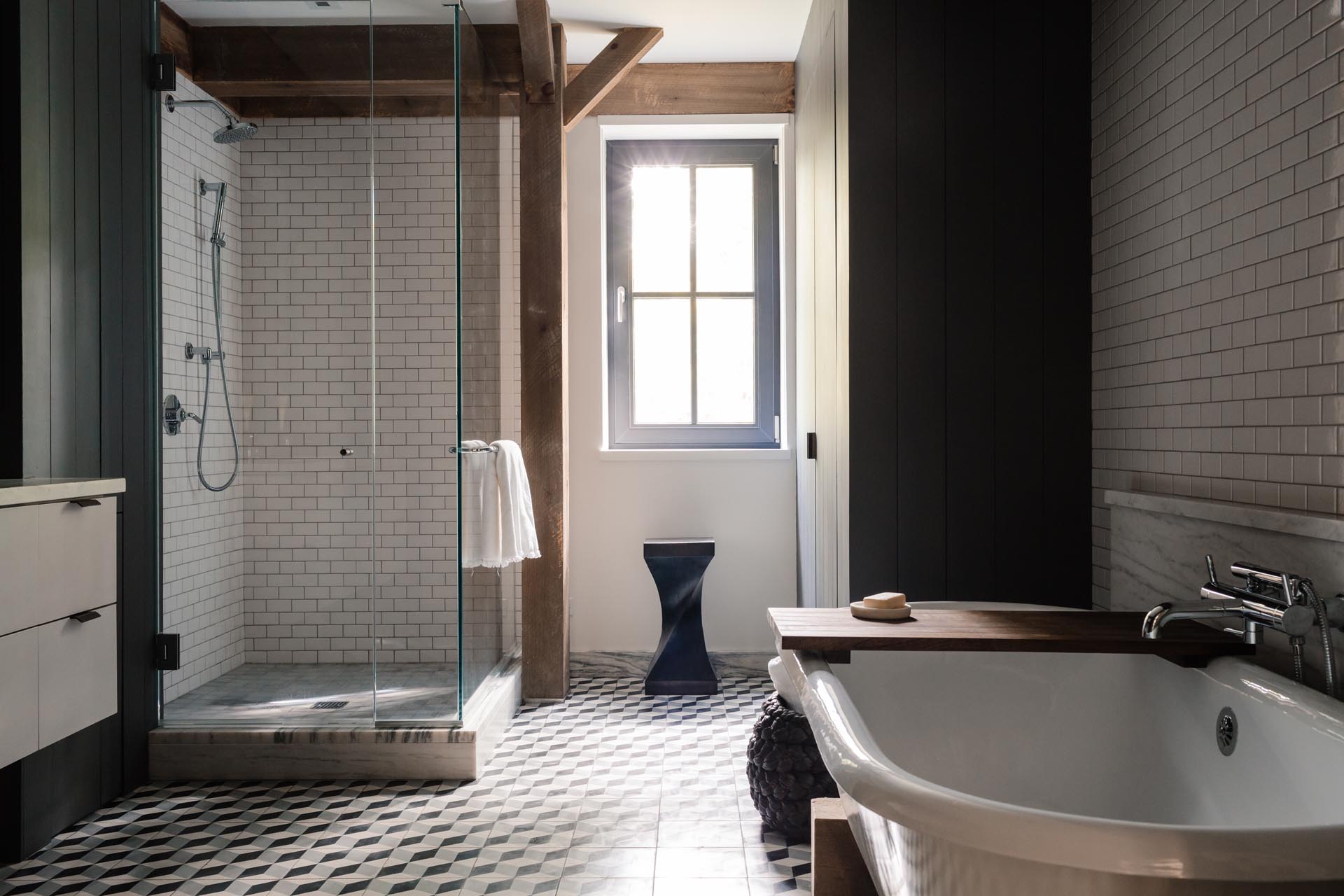
Photography by Brian Ferry
The Sauna Tower
The ‘Sauna Tower’ is a 3-story cedar tower with a sauna that’s connected to the main house by a narrow bridge. The tower starts at the ground level with a wood-burning sauna, with the second level featuring a screened-in porch with seating and a table, and a third level with a lookout and swing.
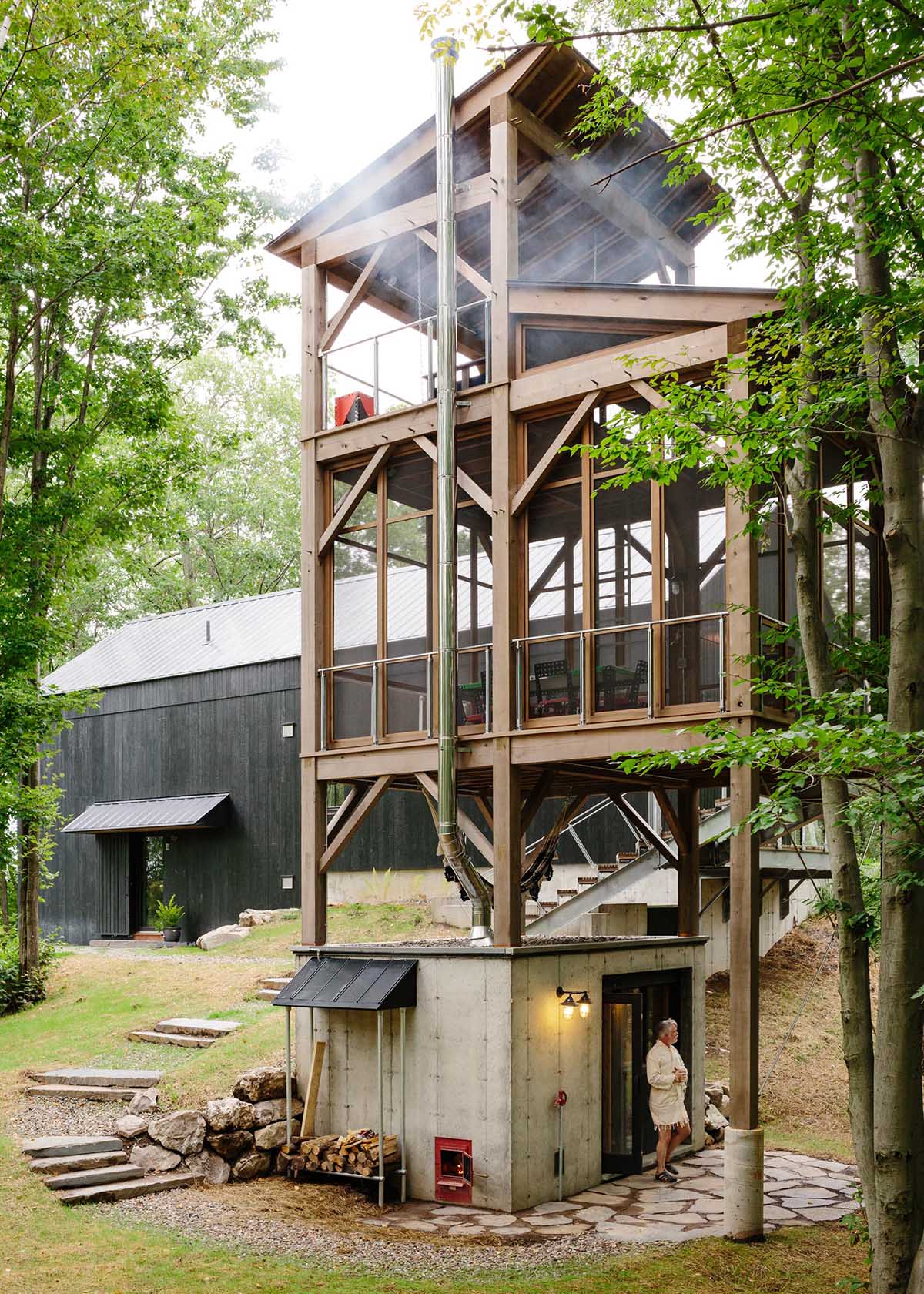
Photography by Brian Ferry
The Site Plan
Here’s a look at the site plan that shows how the different are located in relation to each other and their surroundings.
