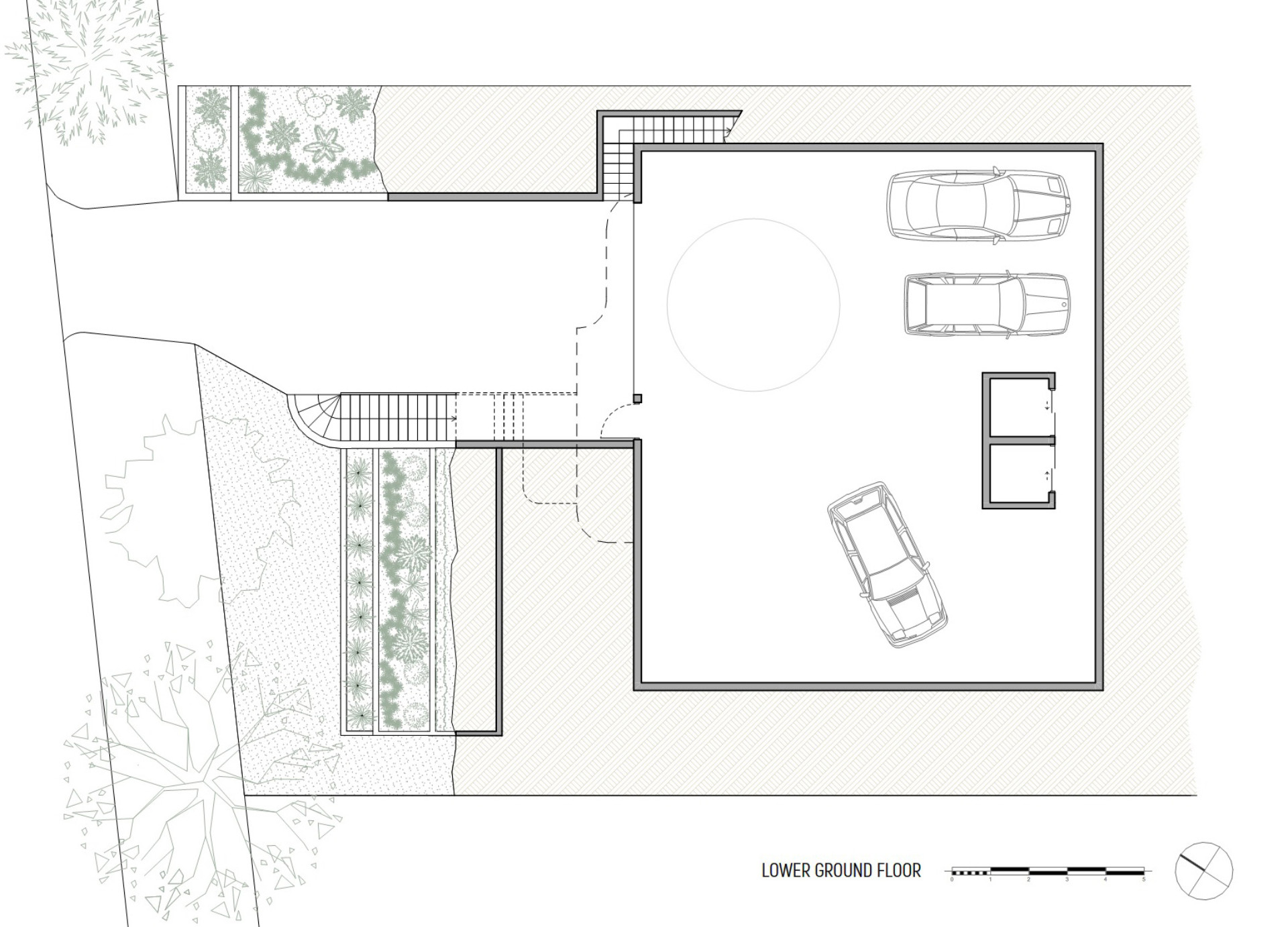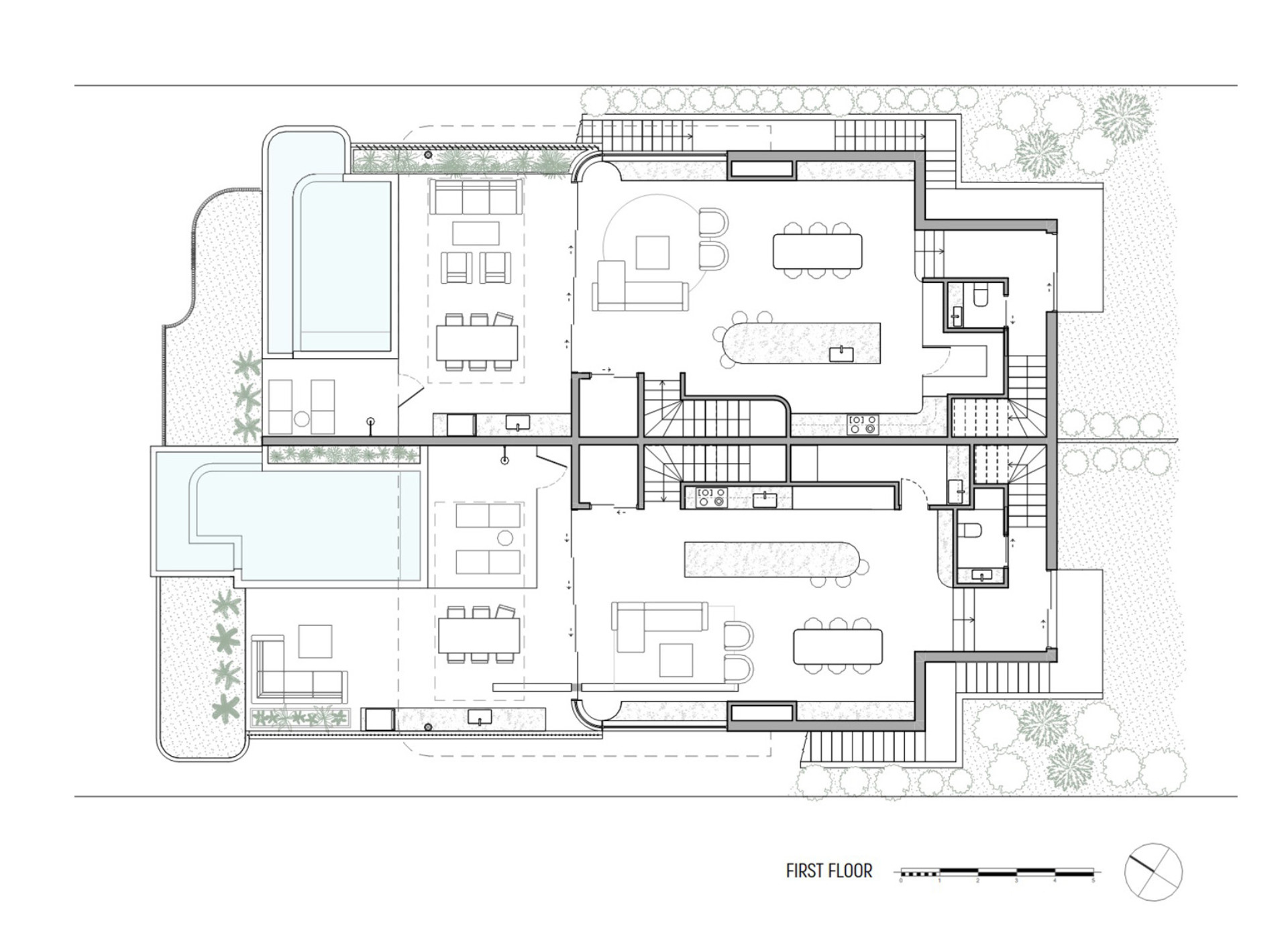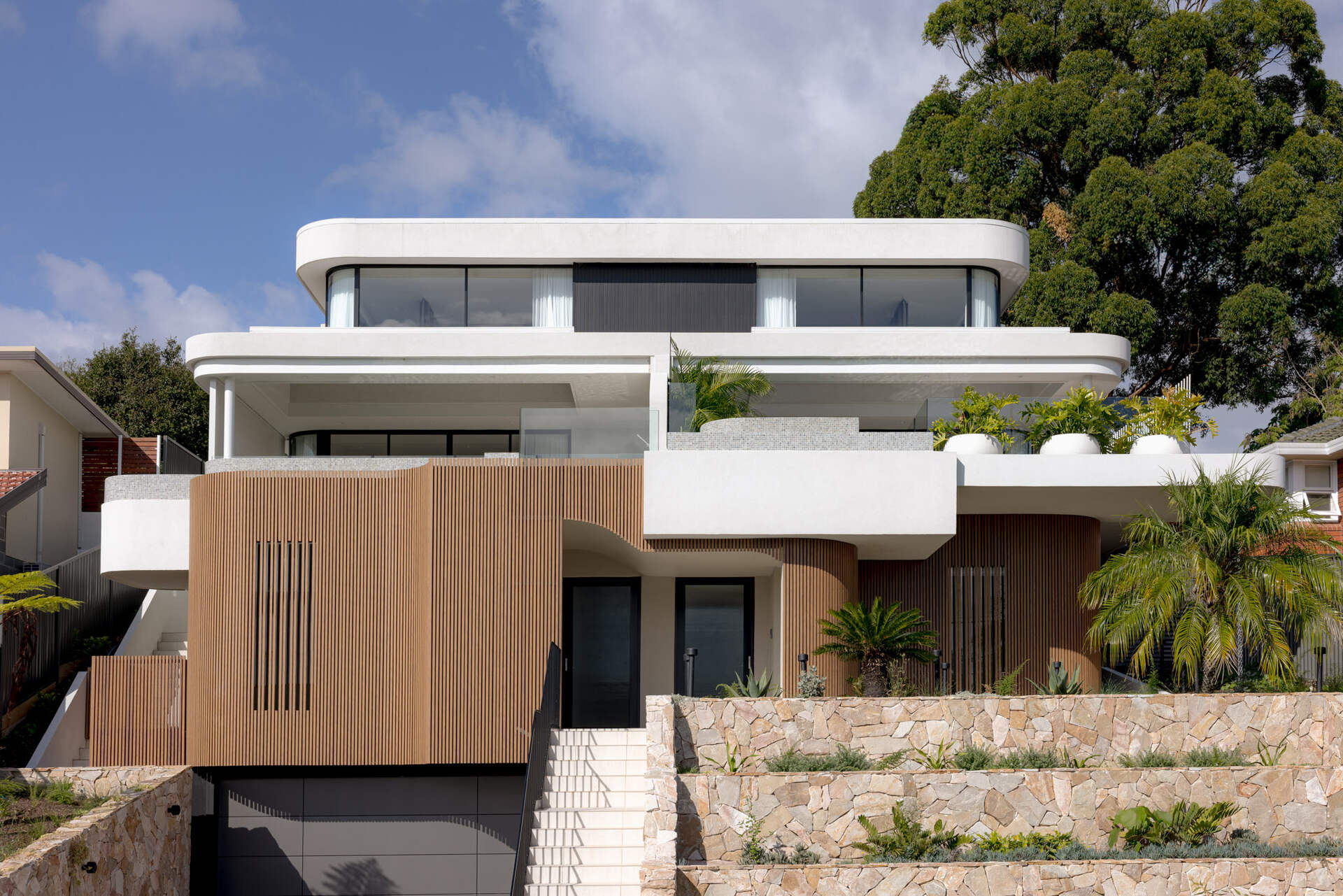
George Banks Architecture has shared photos of a modern home they designed in one of Sydney, Australia’s bayside suburbs.
Designed with sunshine and scenery in mind, the home was carefully planned to make the most of its north-facing aspect and water views. To bring that vision to life, the architects placed a generous outdoor living area at the front of the property, featuring a swimming pool, alfresco kitchen, and relaxed entertaining spaces.
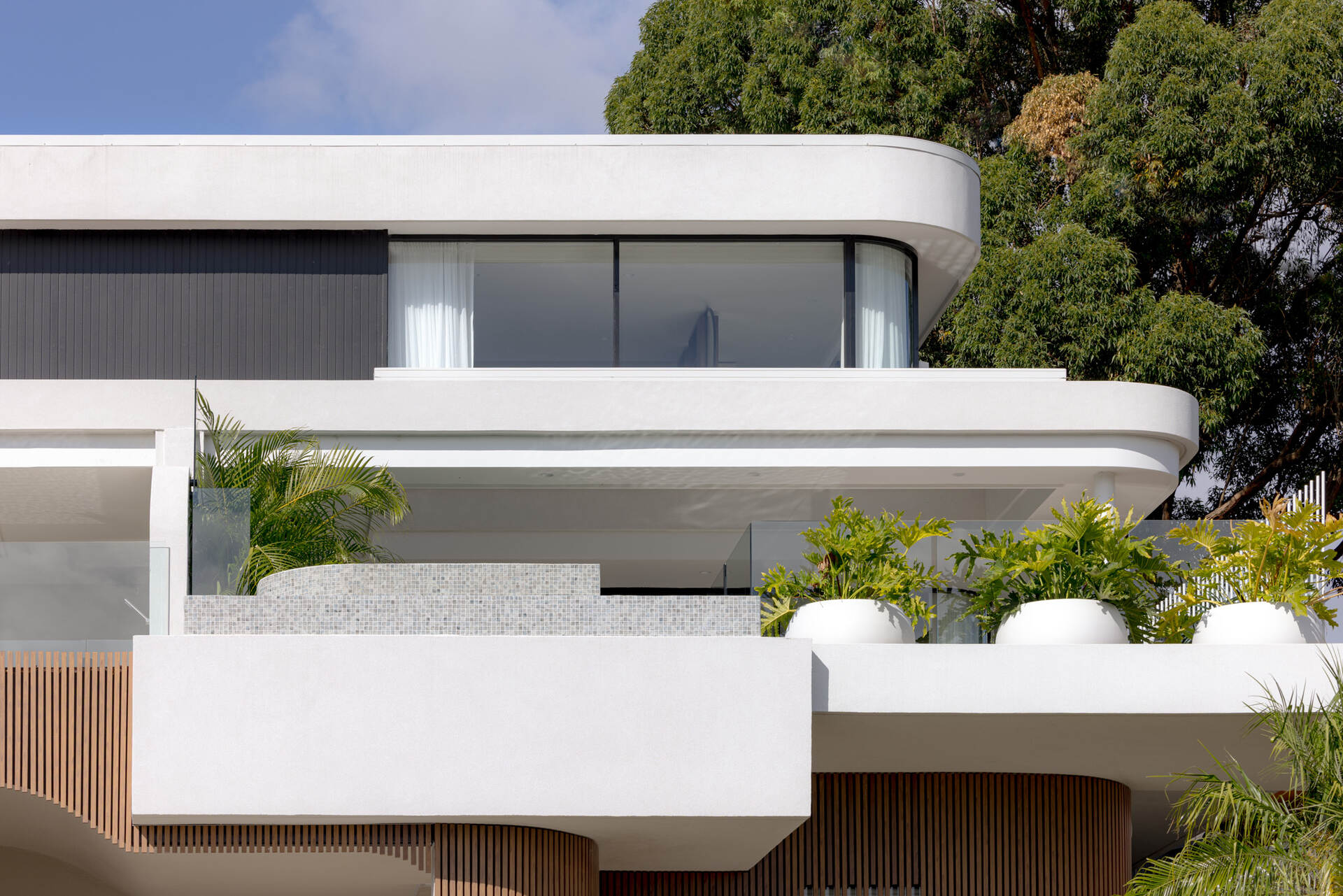
The home unfolds in a series of connected spaces that gently step down the sloped site, offering glimpses of the view from different angles throughout the house.
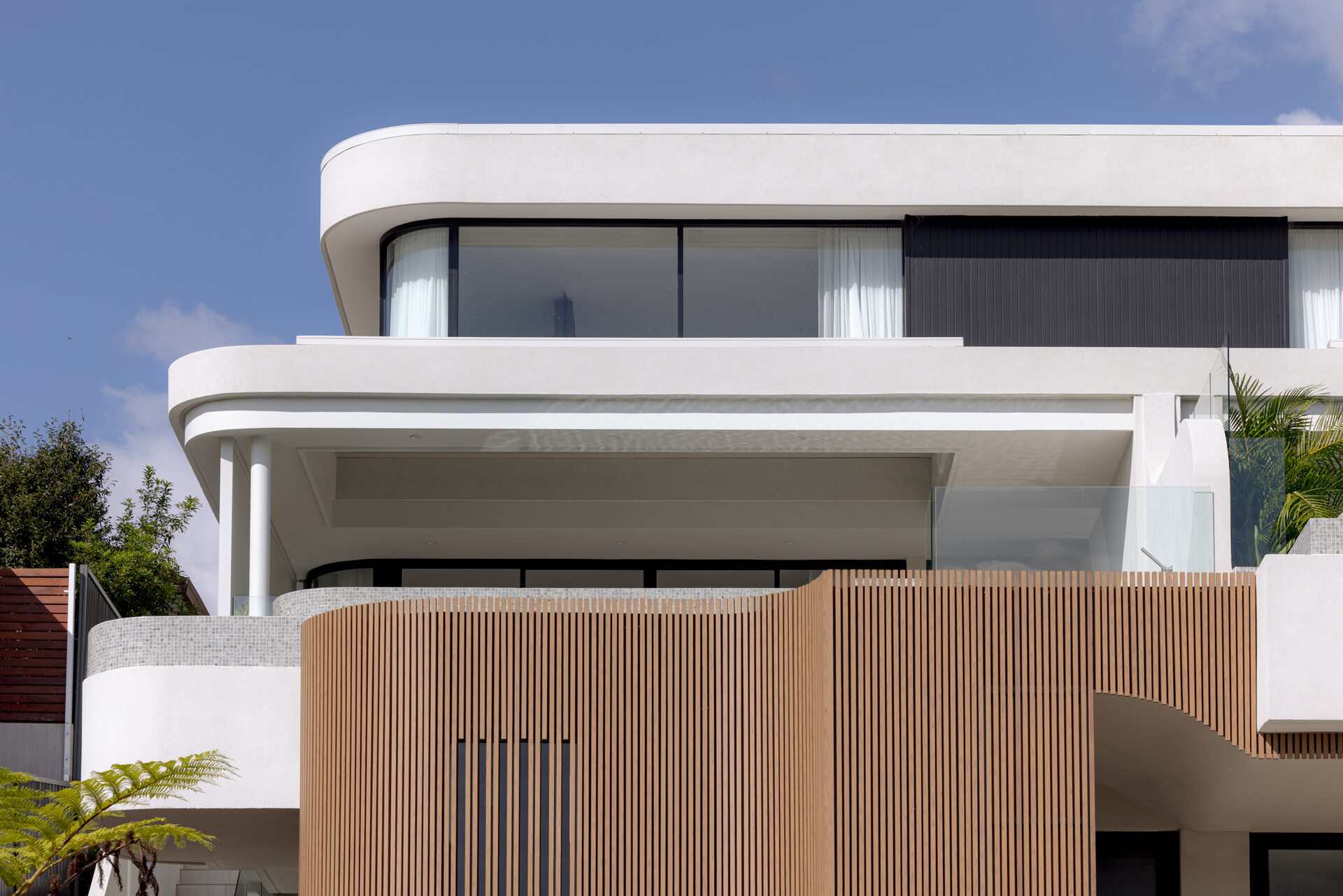
Curved elements throughout the design help soften the home’s facade, creating a gentle contrast to the layered rock garden beds that spill down the front of the property.
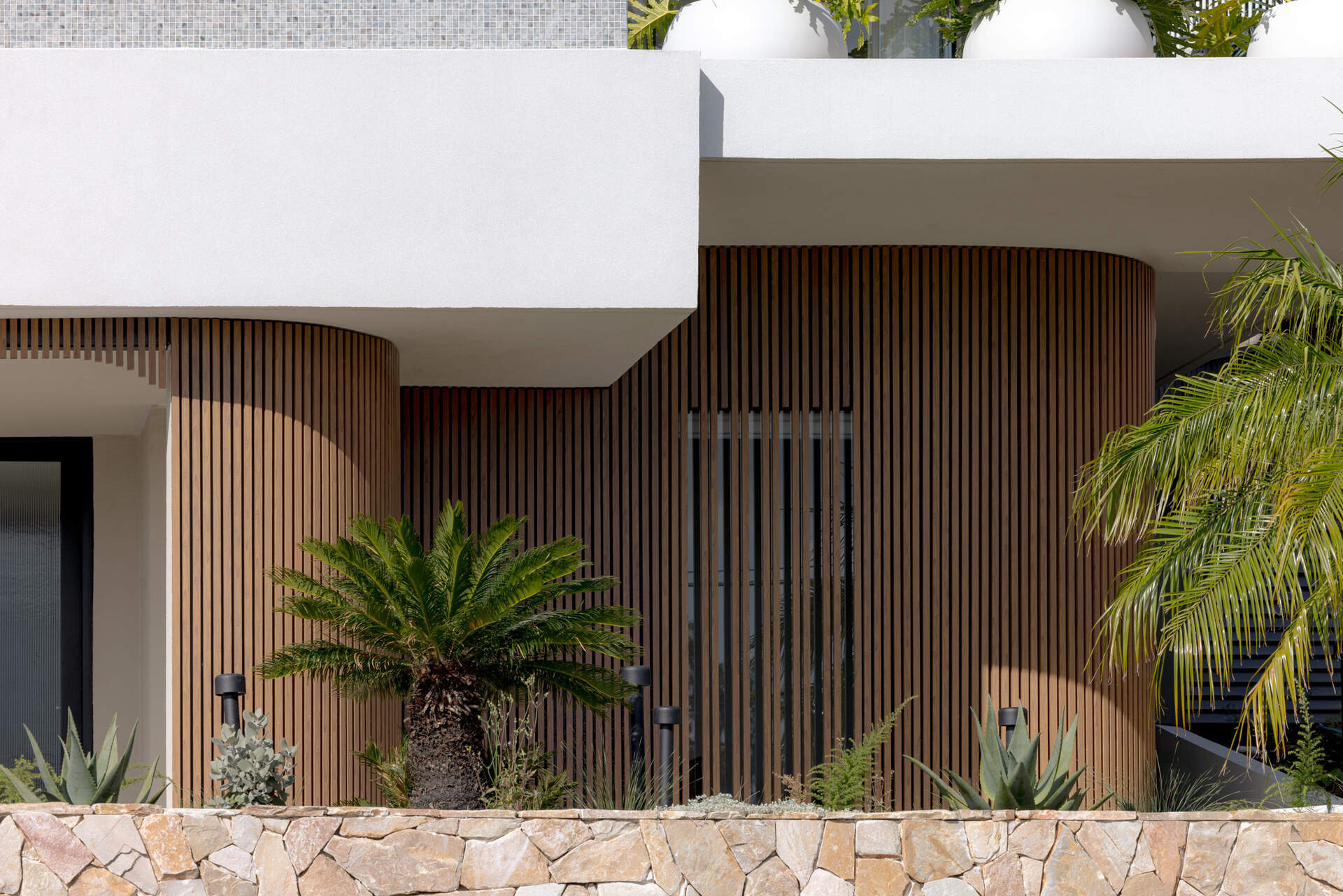
The soft curves continue inside, where rounded ceiling details and fluted finishes in the joinery add subtle texture and a sense of flow throughout the interiors.
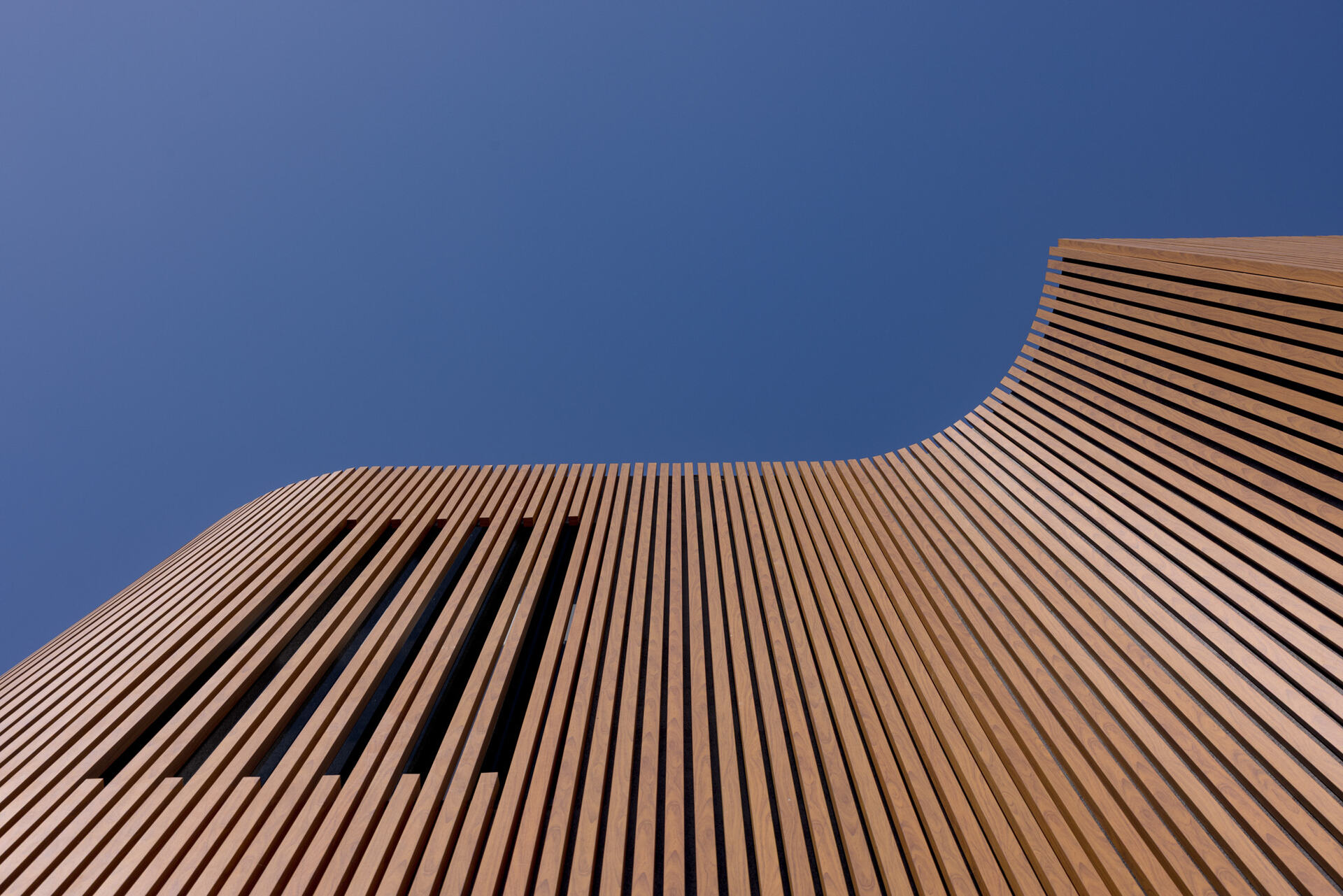
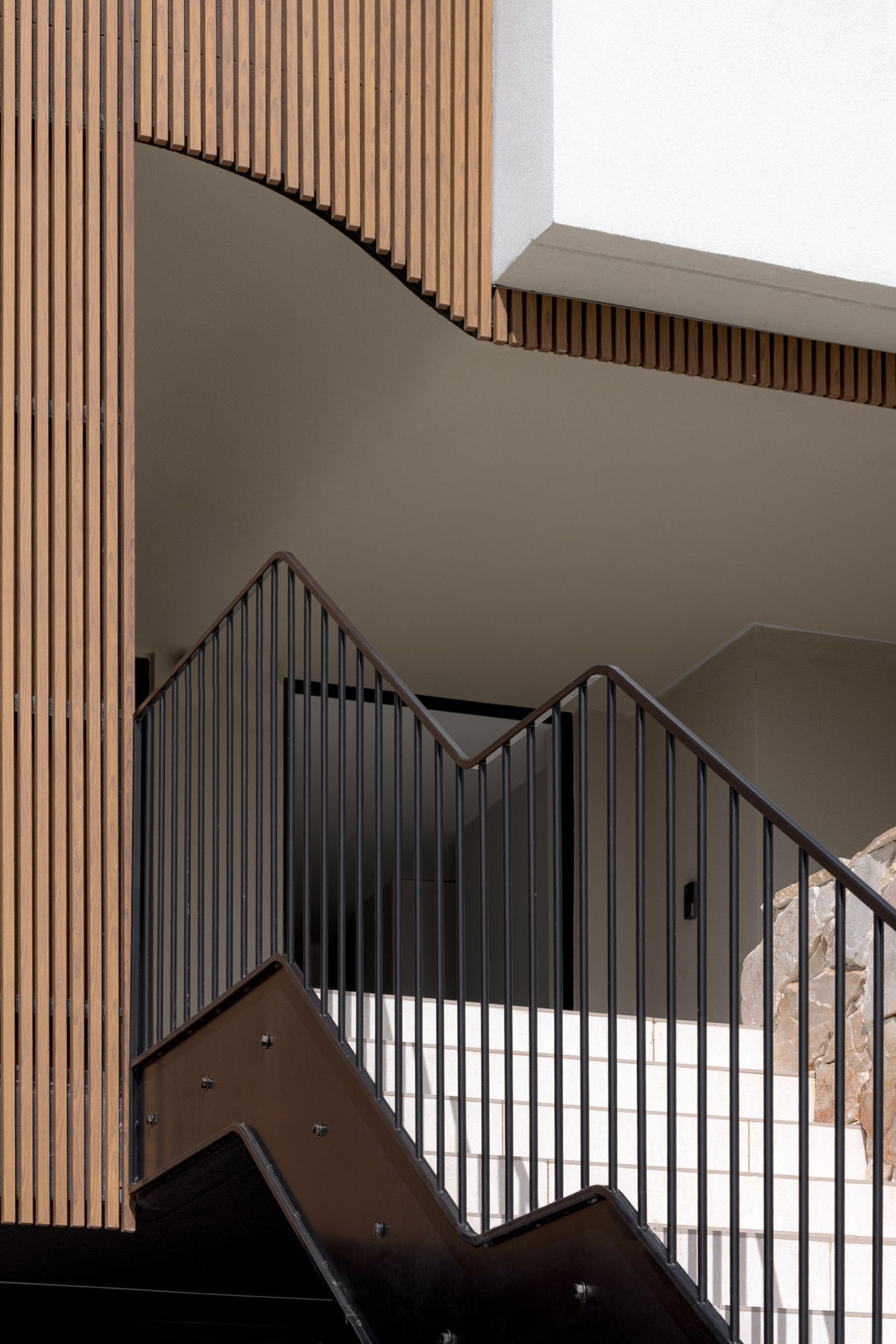
The interior feels light and airy, with a palette of materials that brings warmth and quiet elegance. Oak flooring, wool carpet, quartzite surfaces, and limestone details all work together to create a calm and inviting atmosphere.
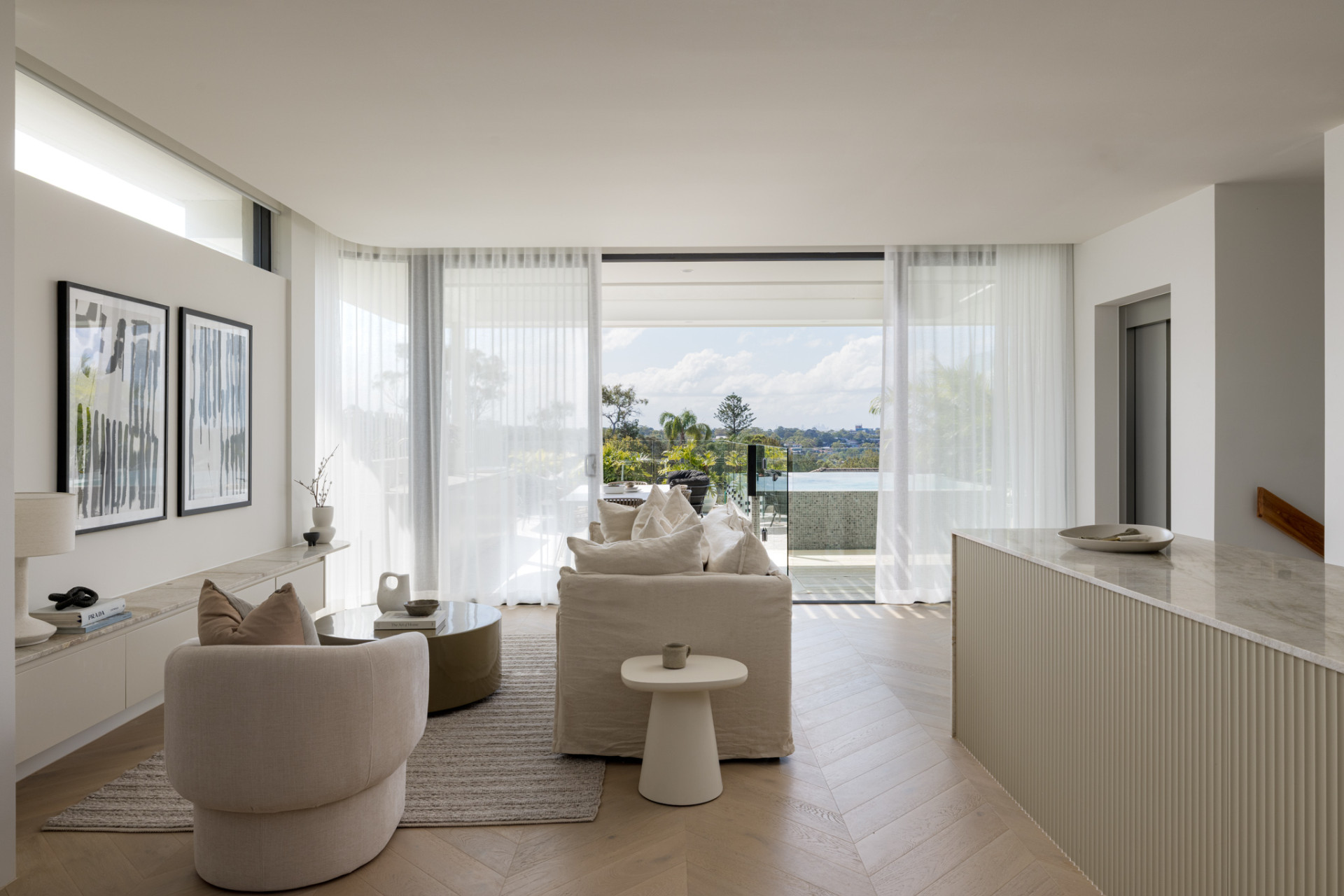
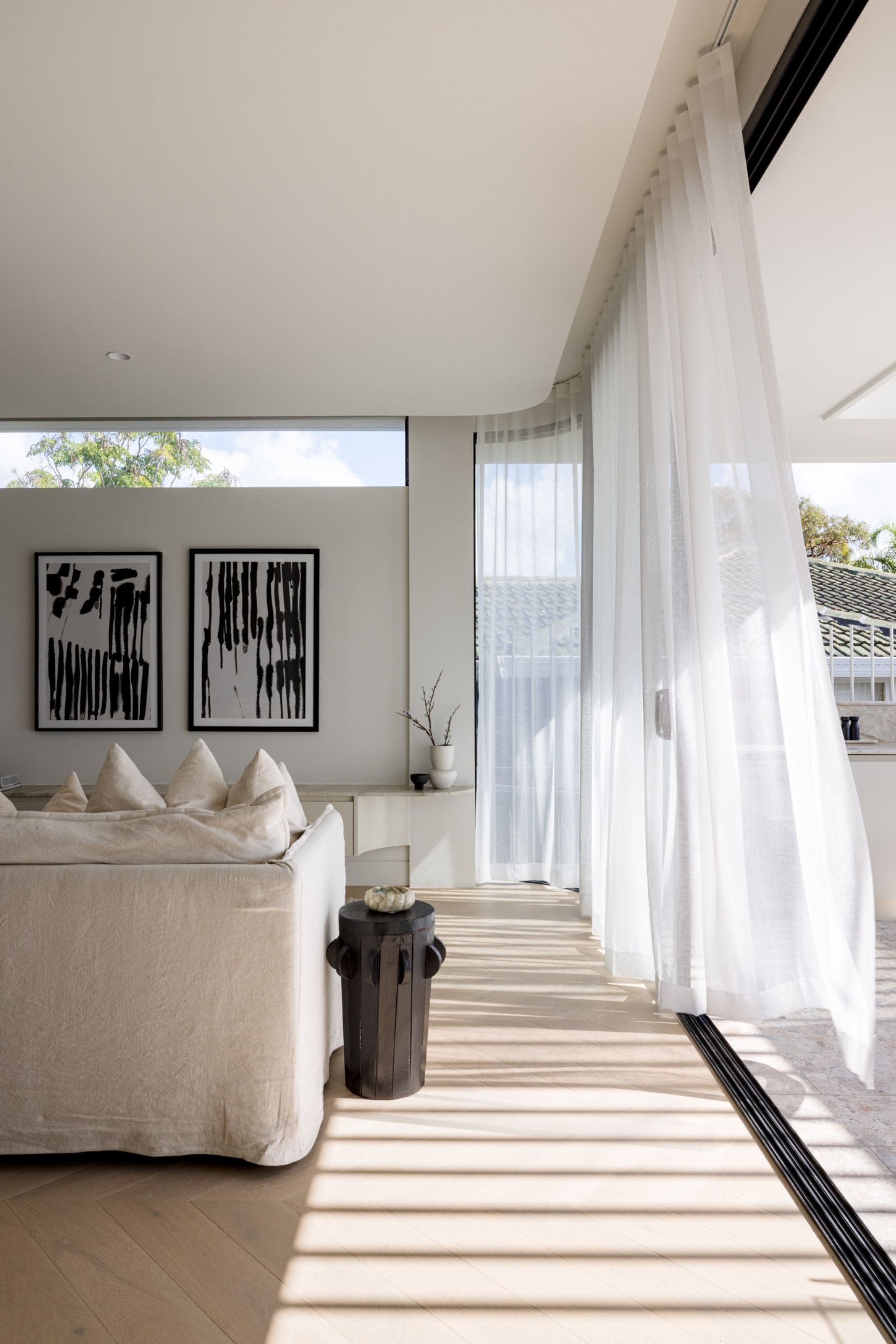
The living room and kitchen seamlessly open to the outdoors, where a BBQ area, outdoor dining space, and a sparkling swimming pool invite relaxed entertaining and easy summer living.
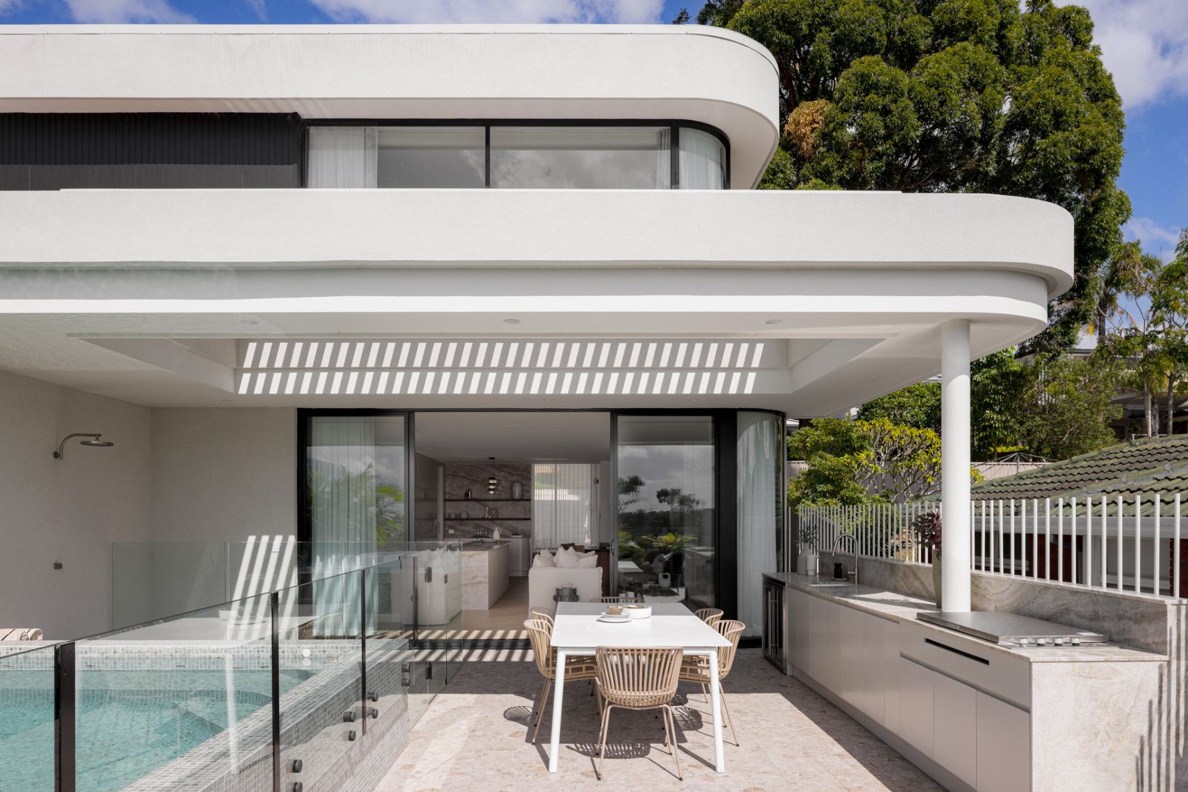
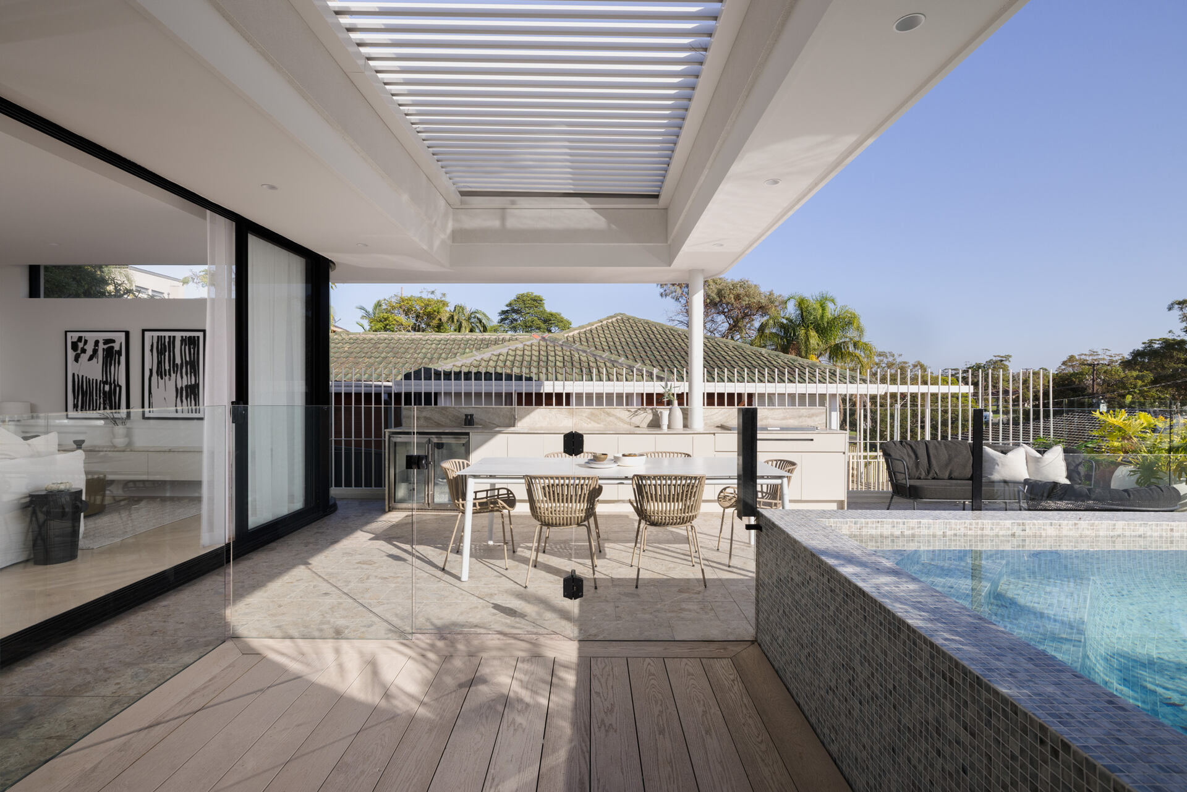
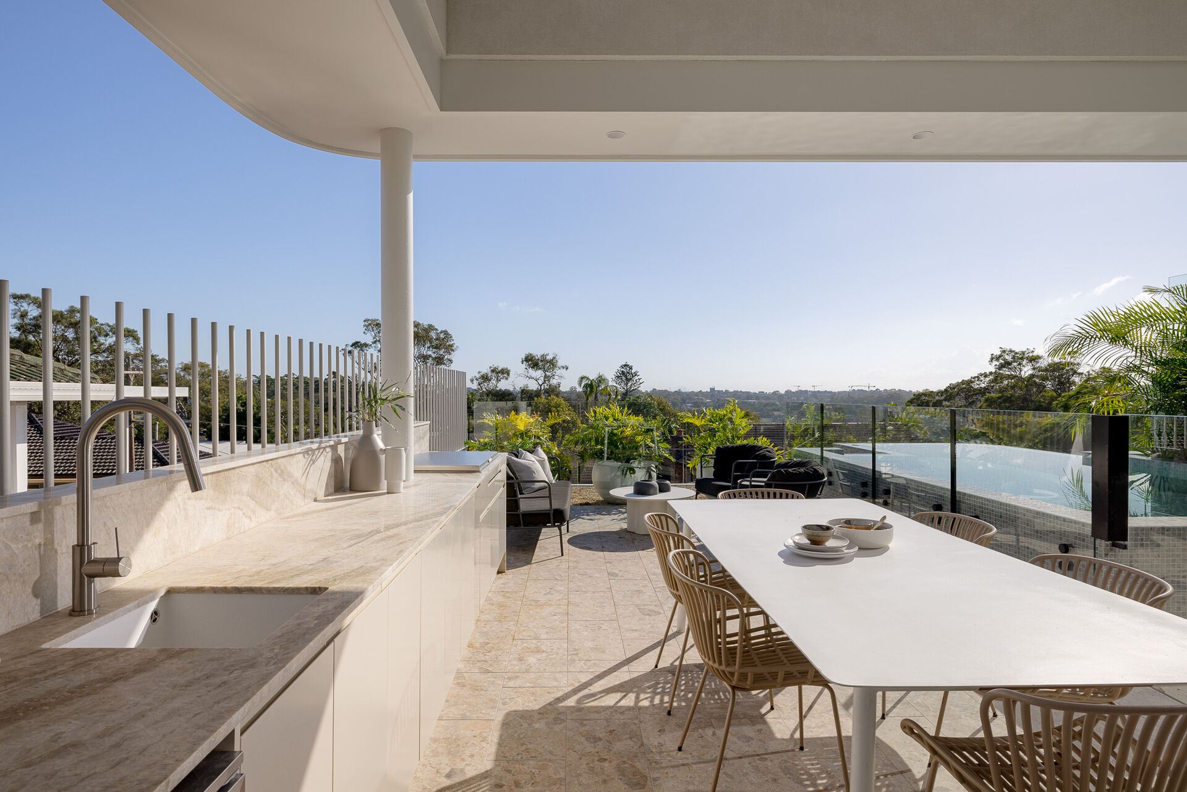
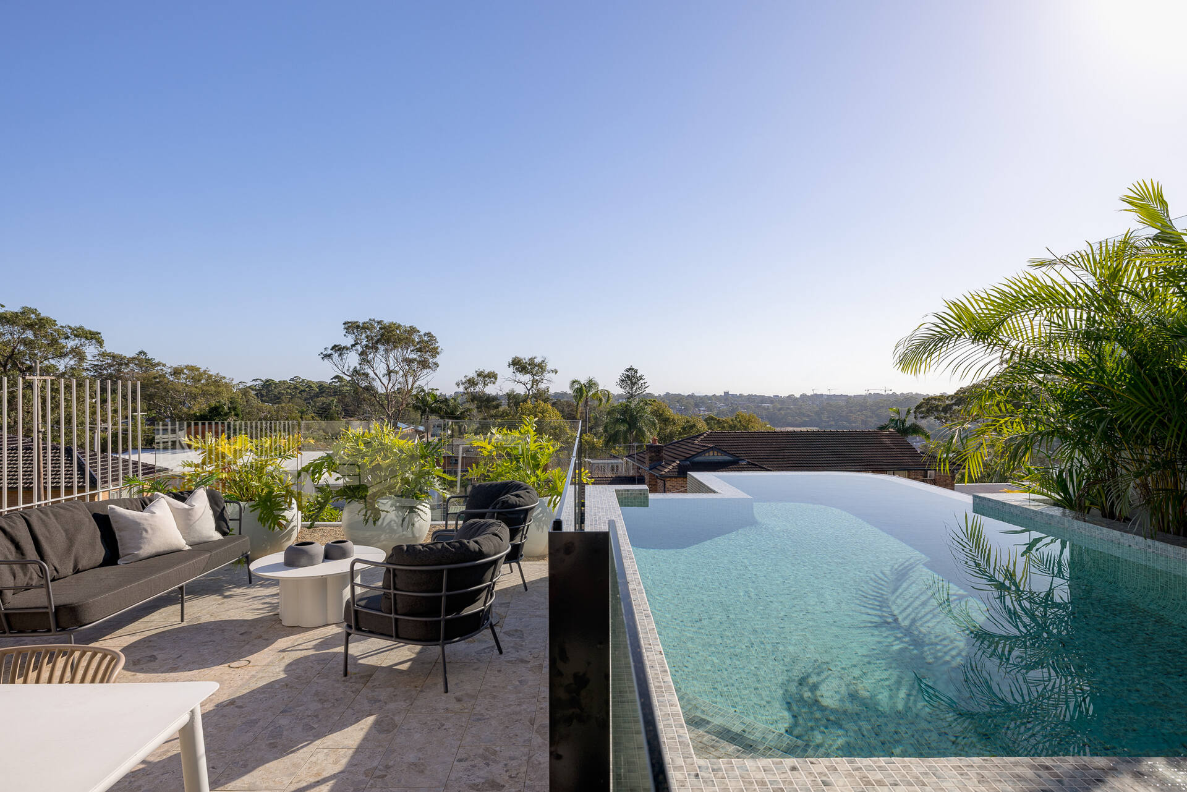
Back inside, the kitchen features a generous island with elegant fluted detailing. The client selected light, warm tones throughout the space to create a tranquil and calming atmosphere.
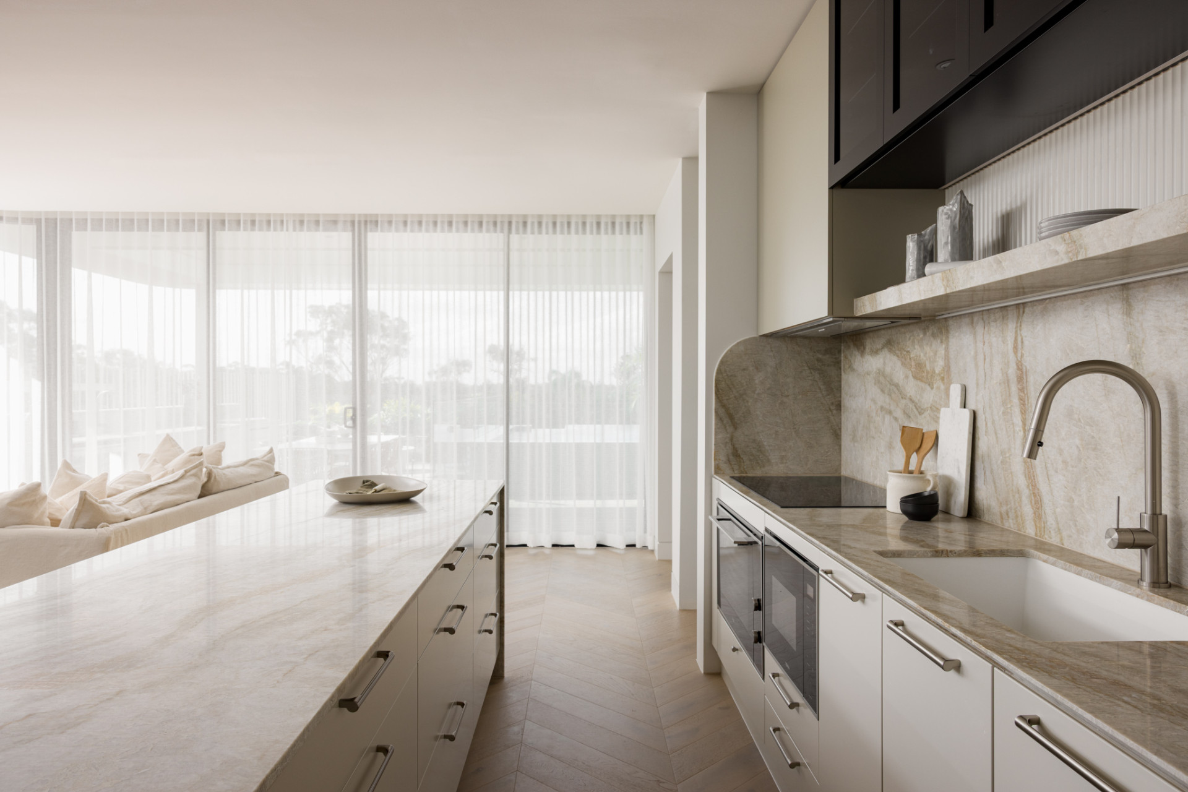

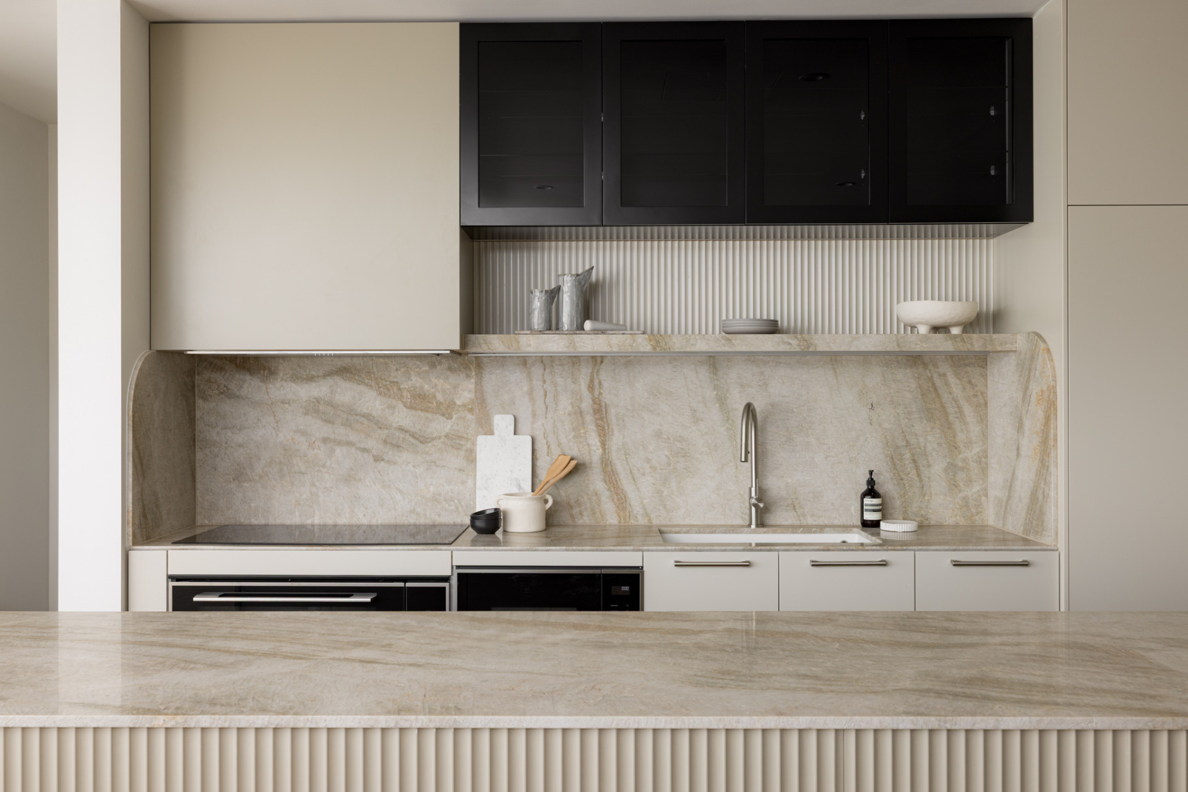
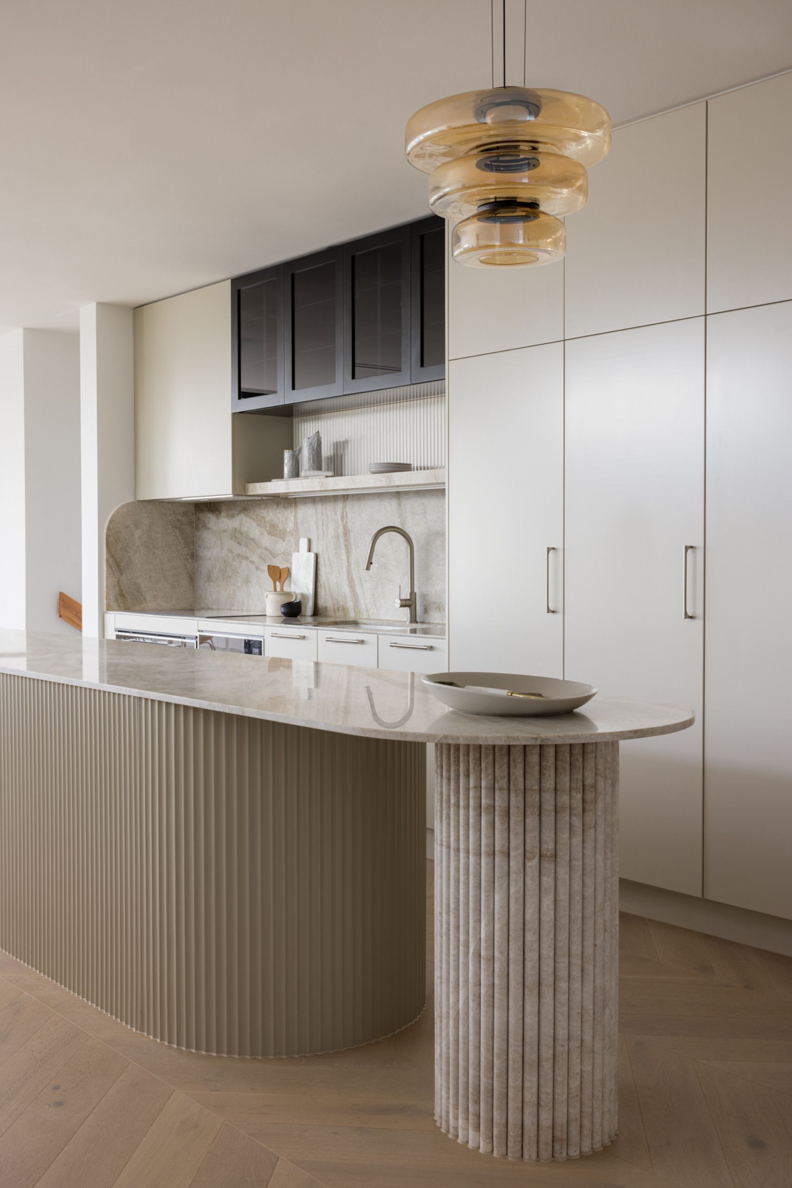
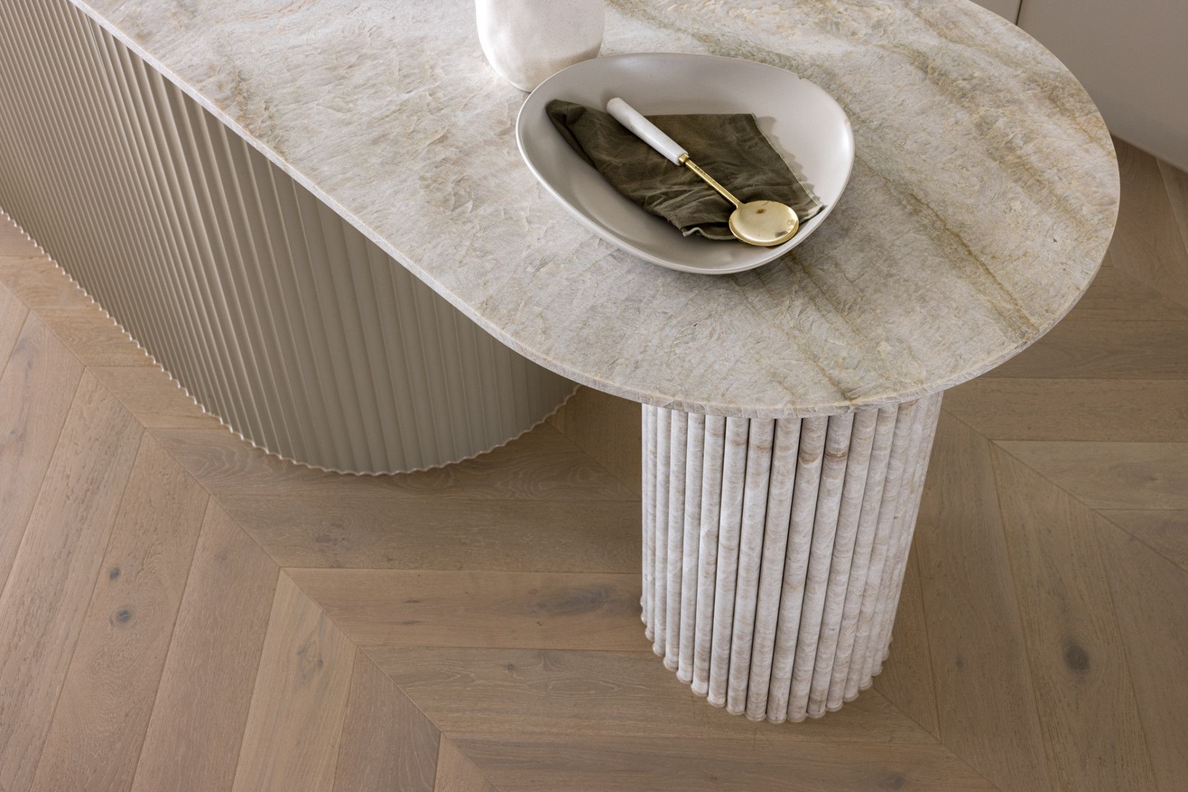
The fluted detailing carries through to the primary bedroom and ensuite, appearing on the exterior of the bathtub and tying back to the home’s overall design language. Soft curves in these spaces echo those found on the home’s exterior, creating a sense of continuity and calm.

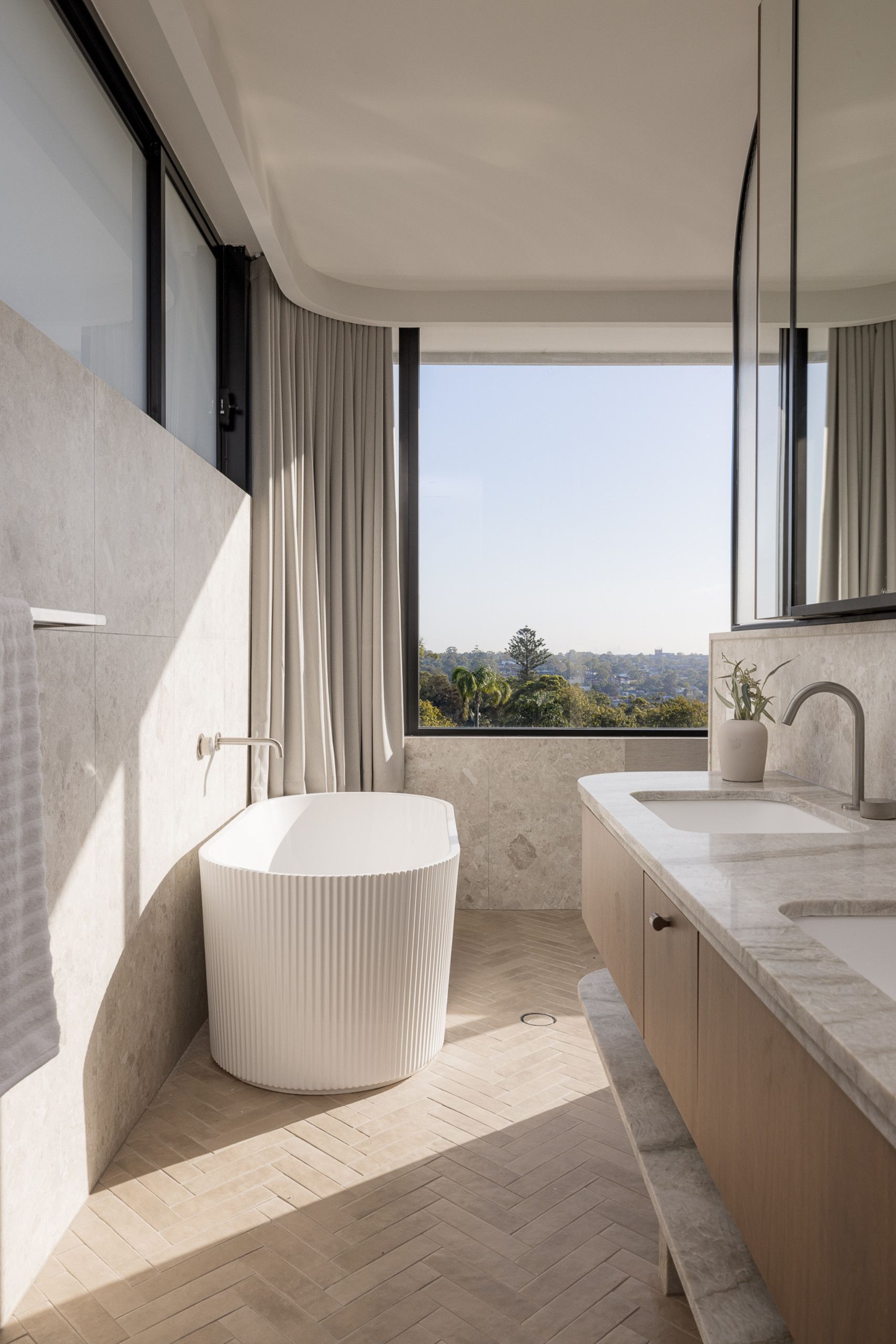
In another bedroom, the curved theme continues with built-in cabinetry that features gently rounded forms, adding softness and a sense of cohesion to the space.
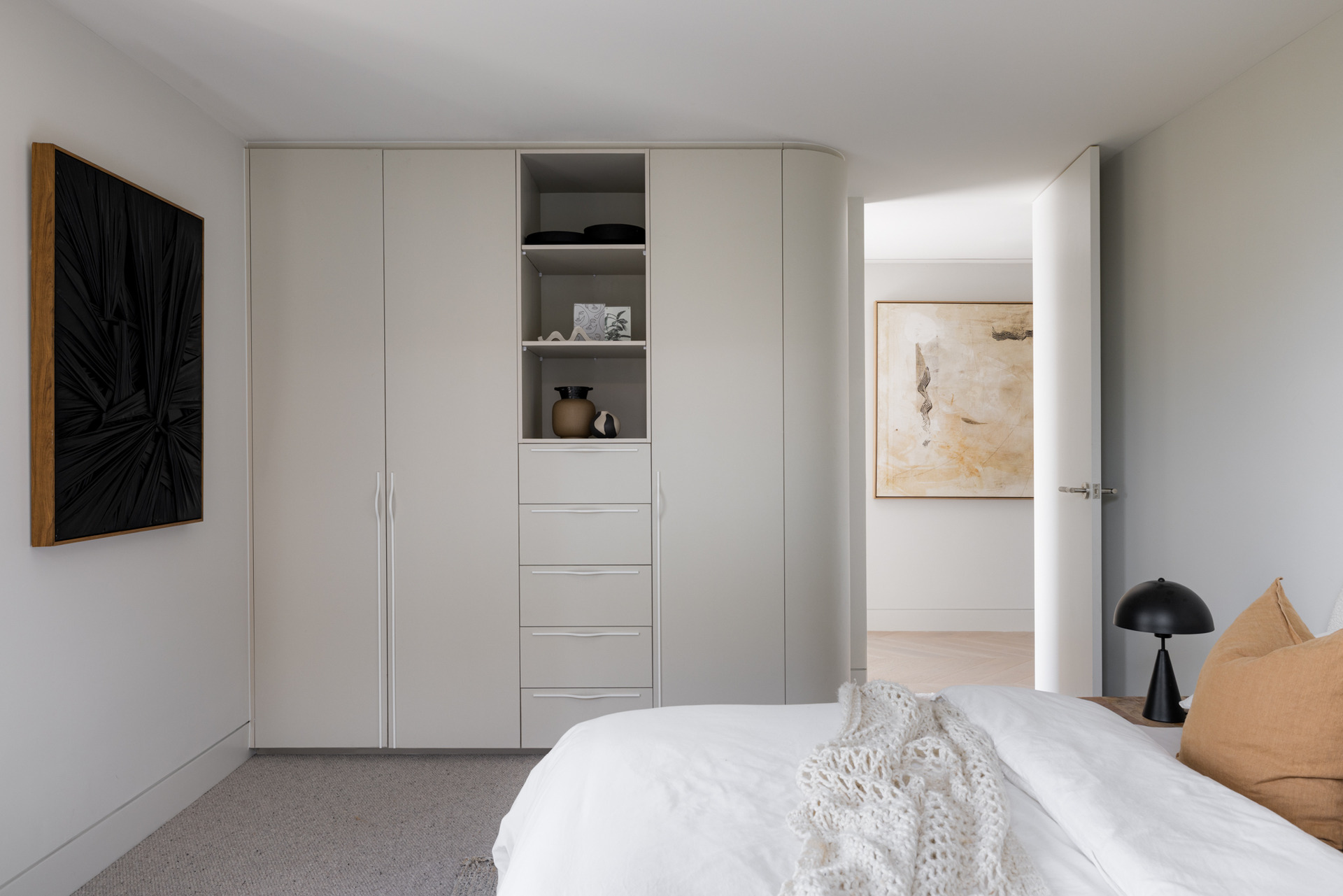
The additional bathrooms feature floating vanities and thoughtfully chosen materials that complement the home’s warm, earthy palette, continuing the sense of calm found throughout the interior.
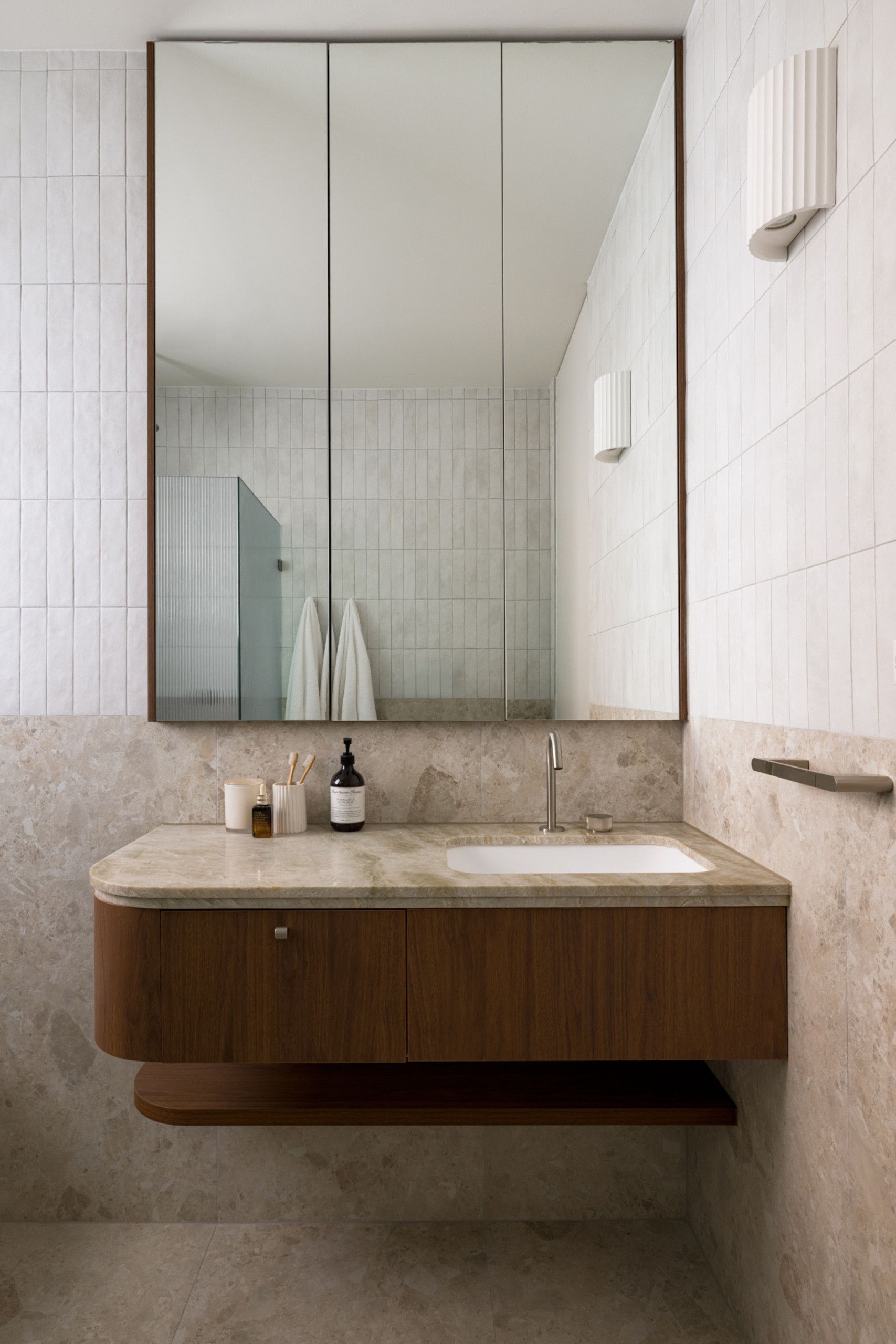
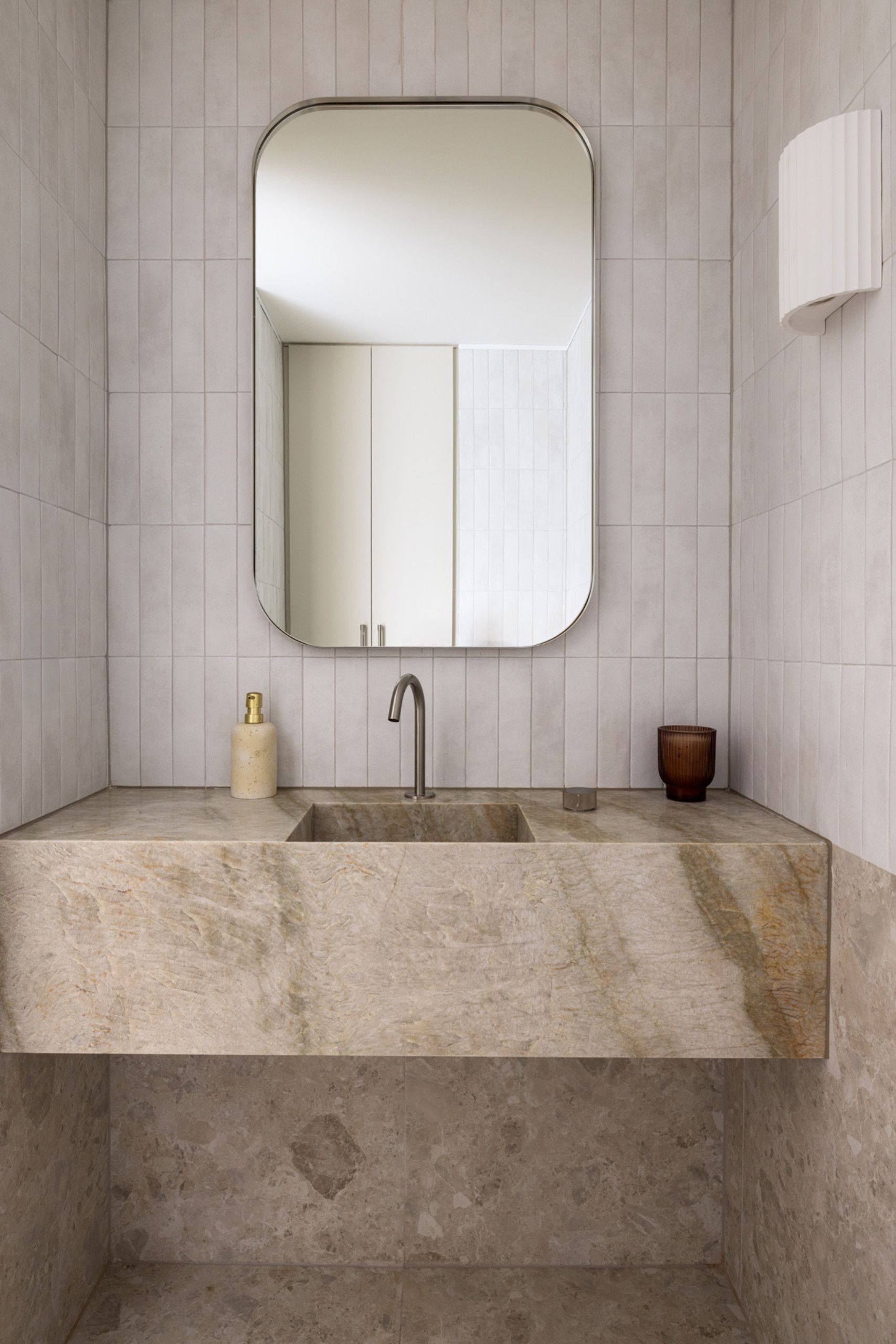
Here’s a look at the floor plans for the home.
