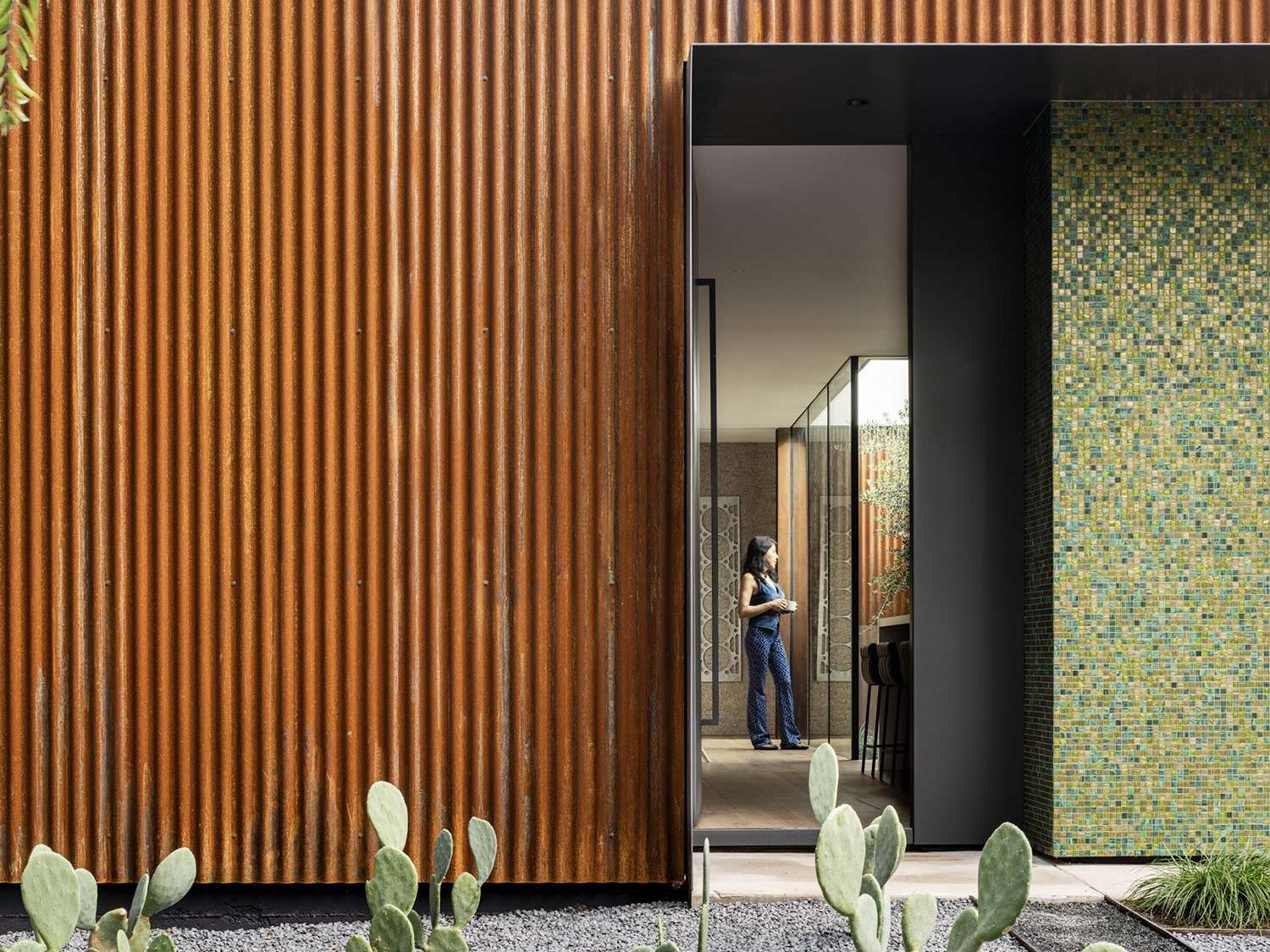
You won’t find windows or fences here, just a bold idea for urban privacy. Designed by Specht Novak, the Stealth House transforms a leftover lot into a hidden retreat of steel, silence, and sunlit courtyards. Every inch of its 1,100 square feet is a study in purpose, sustainability, and calm.
This house began as a conceptual project, a “paper architecture” experiment in using unbuildable urban land. But when architect Scott Specht found a tiny, walkable lot in Austin, Texas, he realized he could turn the concept into a real home.
The facade: rusted steel and radical privacy
From the street, or more accurately, the alley, the Stealth House appears more like an art installation than a residence. Its corrugated weathered steel exterior is striking: raw, rust-toned, and windowless. But this isn’t just a design choice. It’s a strategy of privacy.
Without windows or fences, the house redefines boundaries. There’s no need for blinds or hedges. The steel cladding forms a clean perimeter that’s both architectural and philosophical, a modern fortress that embraces minimalism while inviting curiosity.
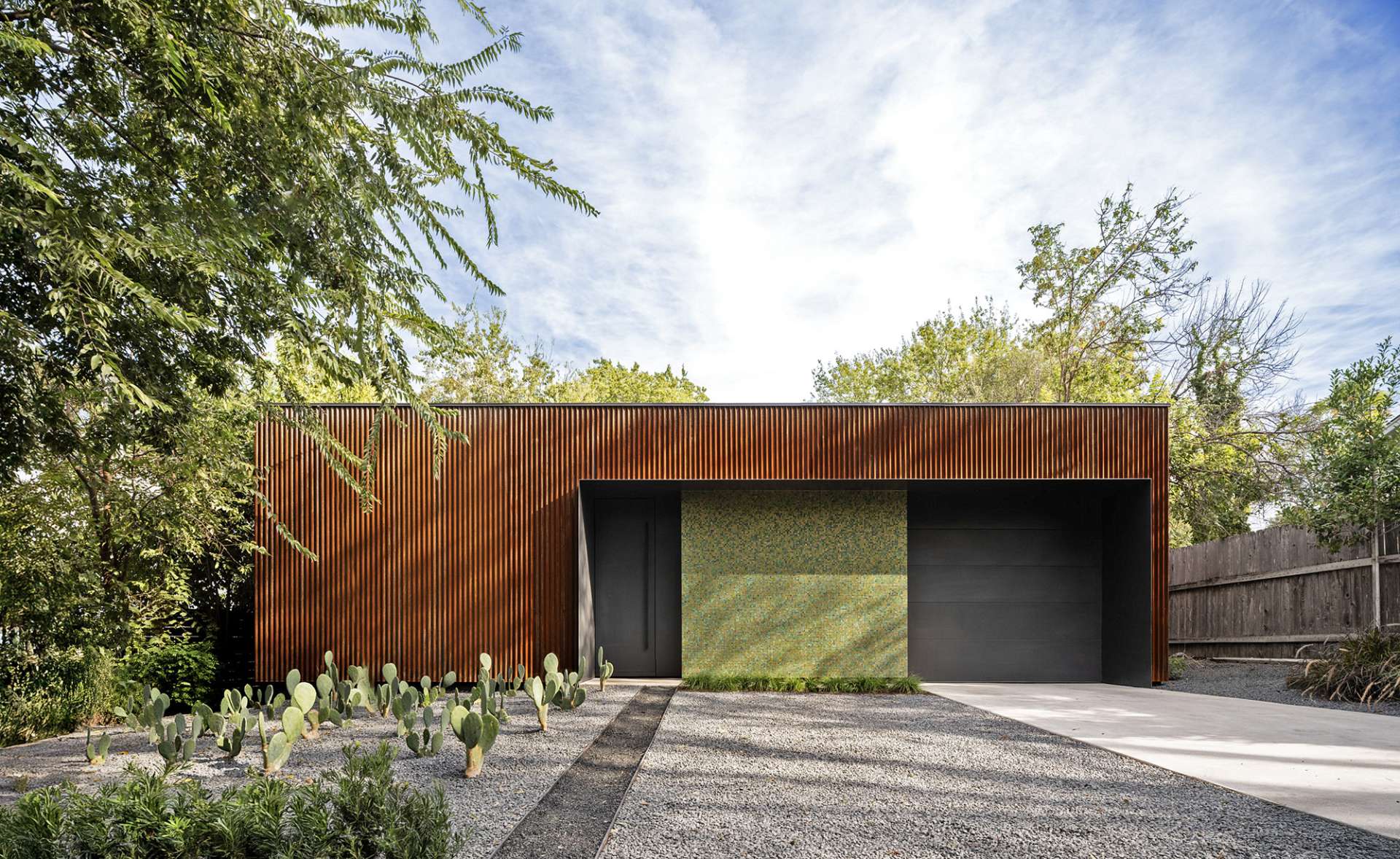
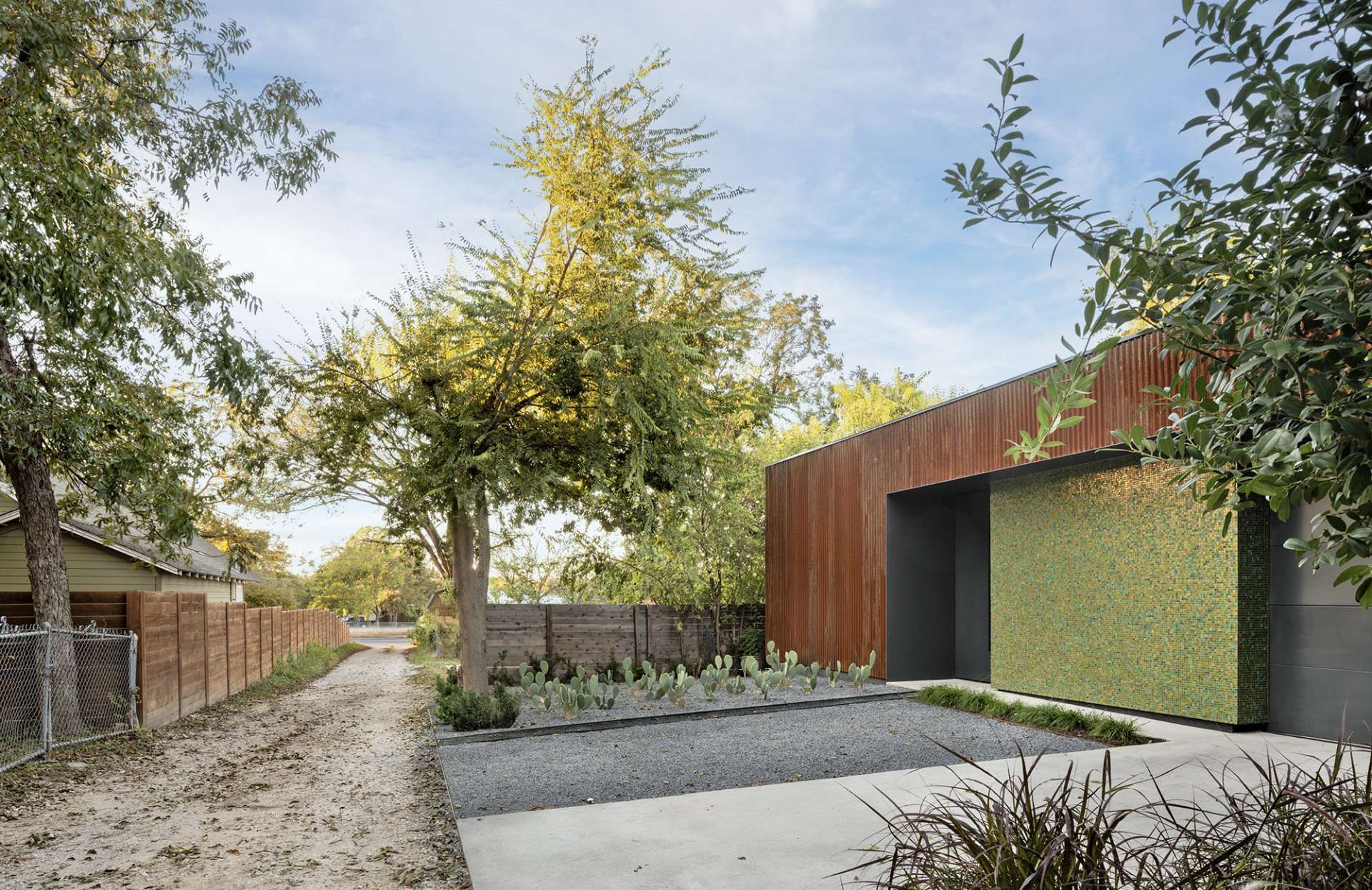
The entry + transition: stepping into stillness
The entrance, tucked along the pedestrian alley, doesn’t reveal much from the outside. But stepping inside flips the narrative. You move from opaque shell to unexpected openness. The transition is carefully choreographed, like entering a courtyard in an ancient Roman home, quiet, protected, and inward-focused.
The first glimpse is of sunlight filtered through trees, reflecting off floor-to-ceiling glass. You realize the house doesn’t need outward views. It creates its own.
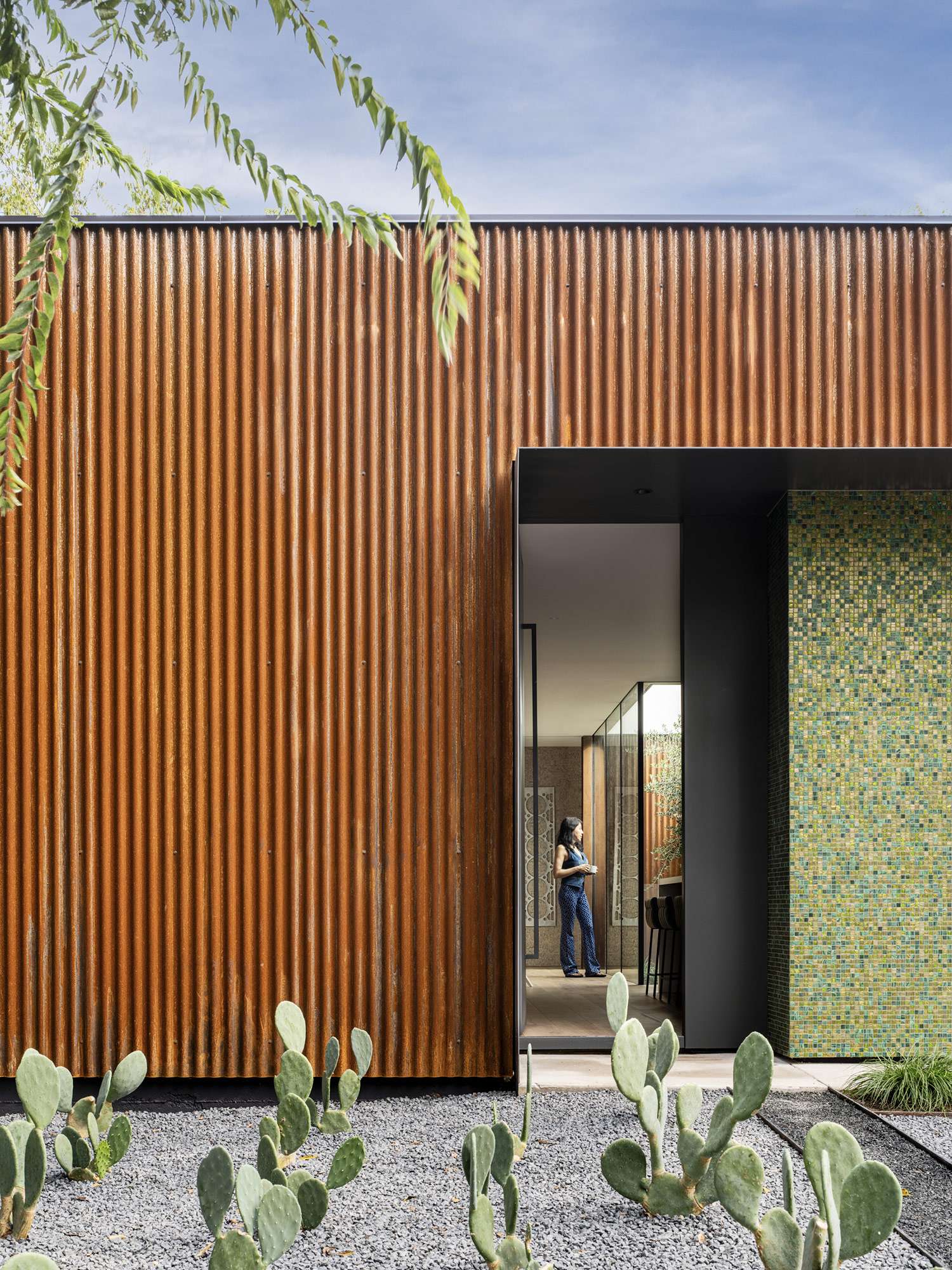
Courtyard: the house turned inside out
The courtyard is the heart of the Stealth House, pulling greenery, daylight, and fresh air into the core. Based on ancient inward-facing layouts, it quietly controls the home’s atmosphere, from brightness to breeze to sense of enclosure.
At the center is a young olive tree, destined to grow into a wide canopy. It shades the courtyard, softens sound, and creates a living focal point.
Every major space in the Stealth House faces the courtyard through floor-to-ceiling glass. These transparent walls blur the line between inside and out.
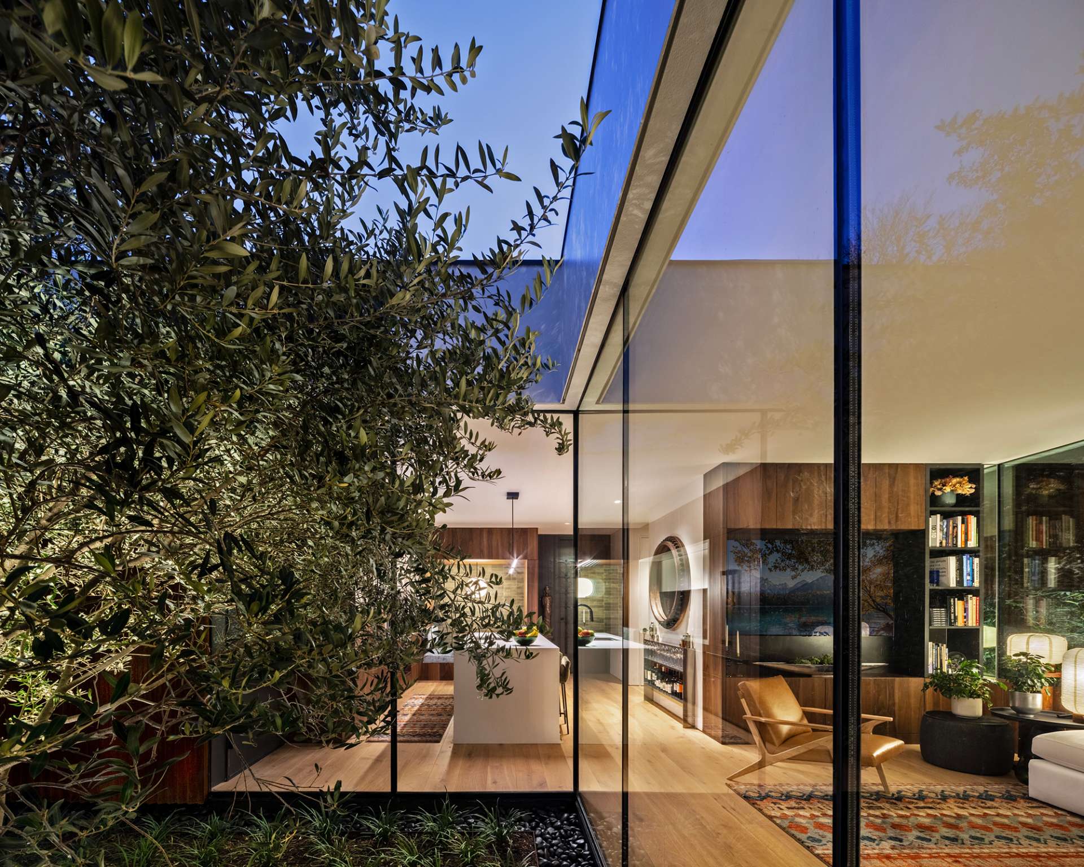

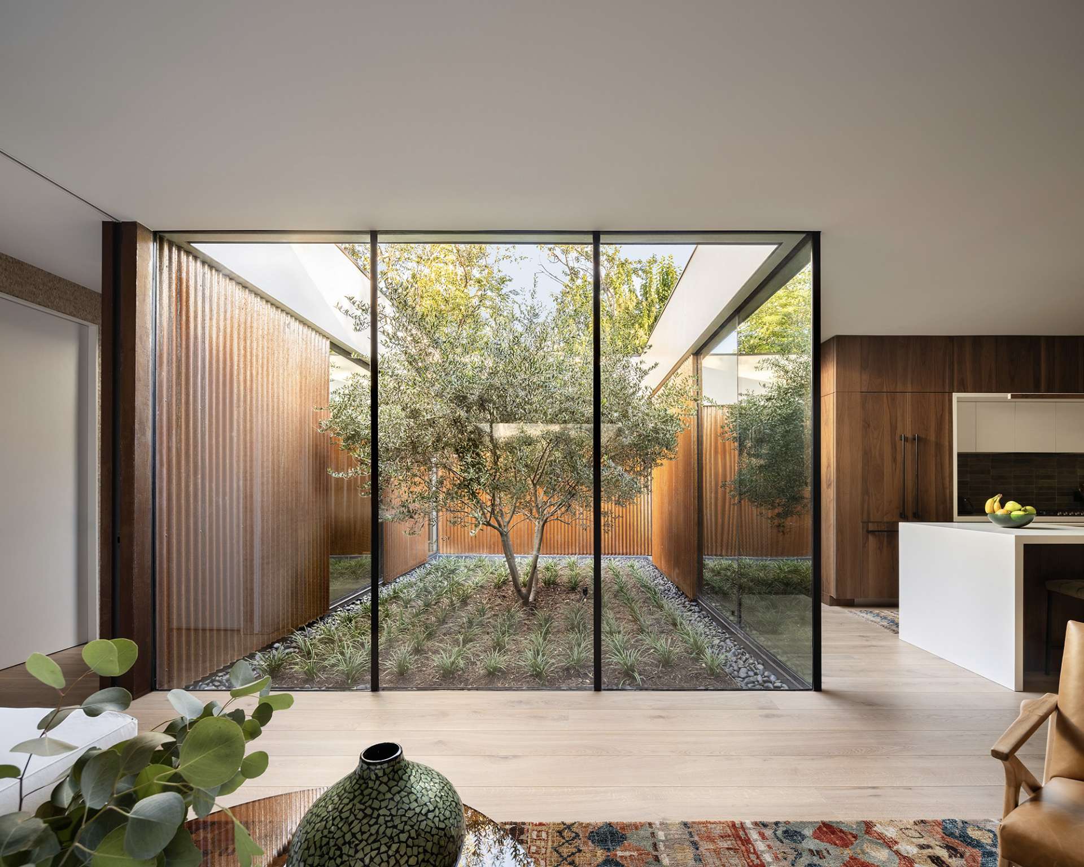
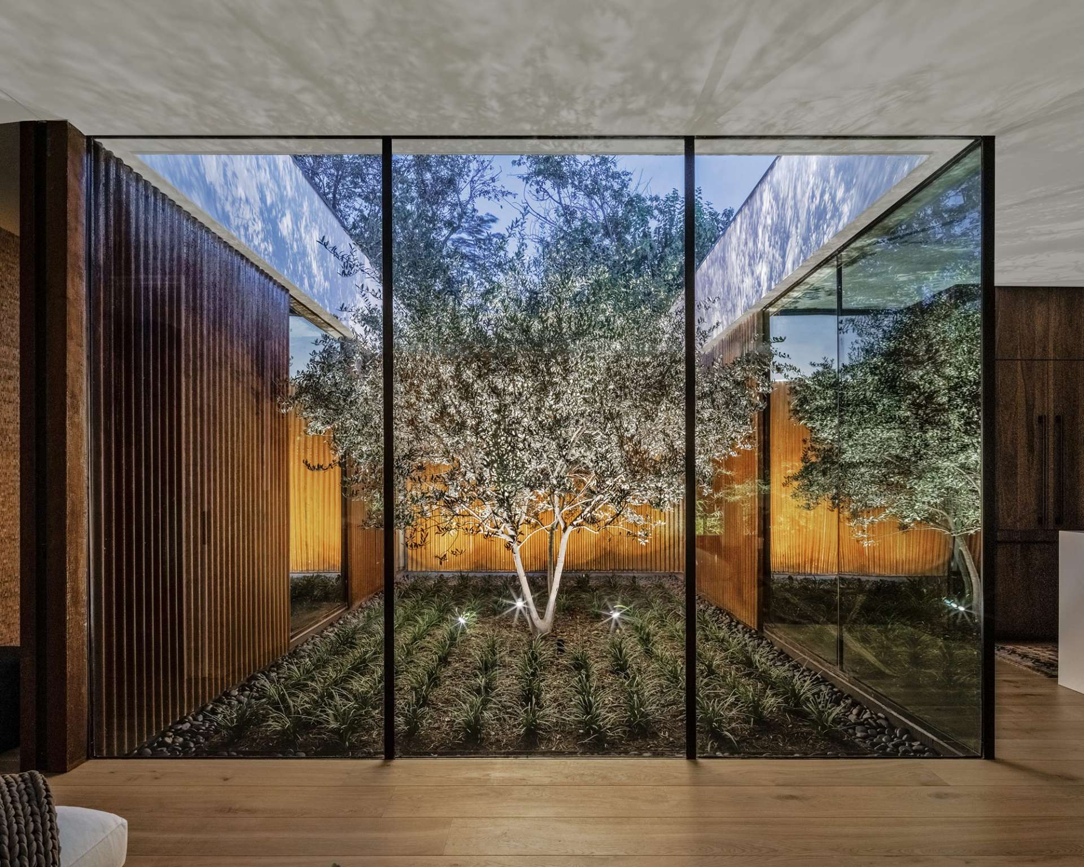
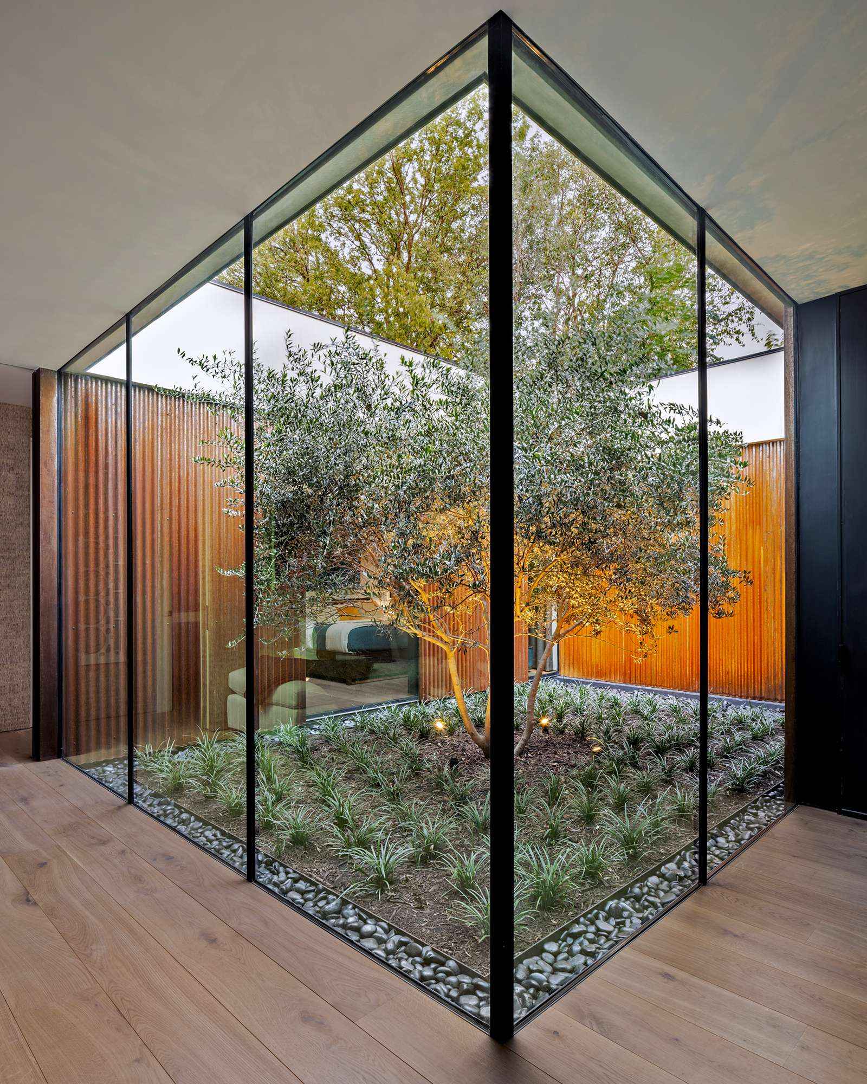
Living room: compact space, expansive feel
Despite its modest size, the living room feels spacious and composed. Clean lines, warm wood cabinetry, and a restrained color palette keep the focus on texture and form. A deep white sectional and rug add comfort and personality, while sculptural accents and curated details bring the space to life without clutter.
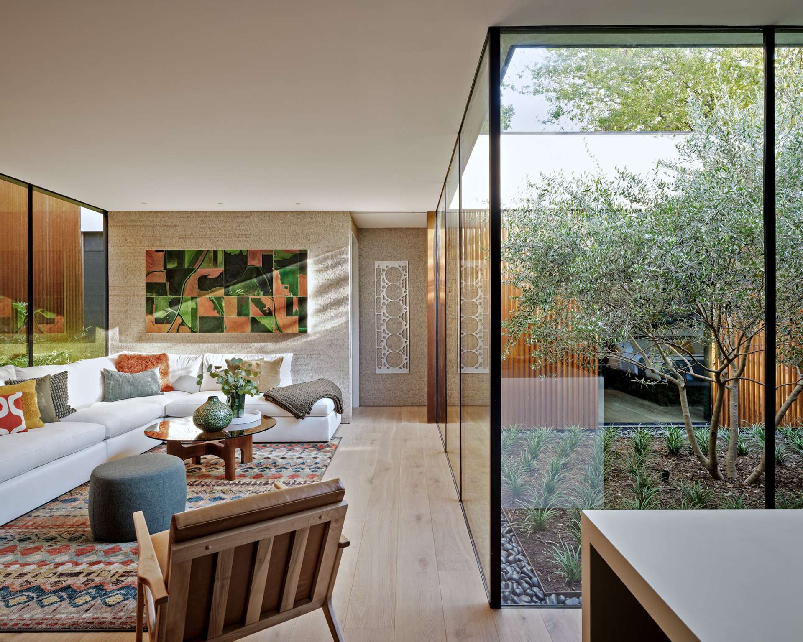
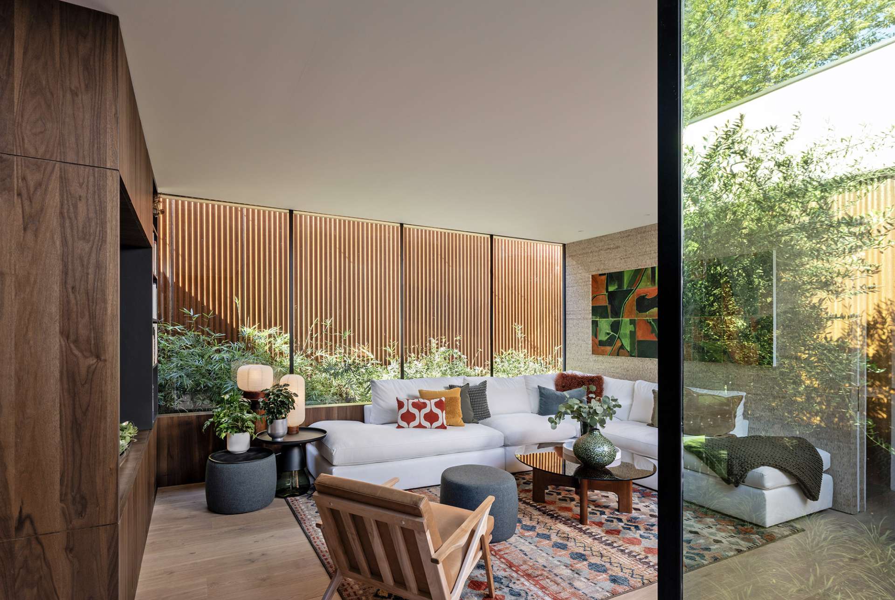
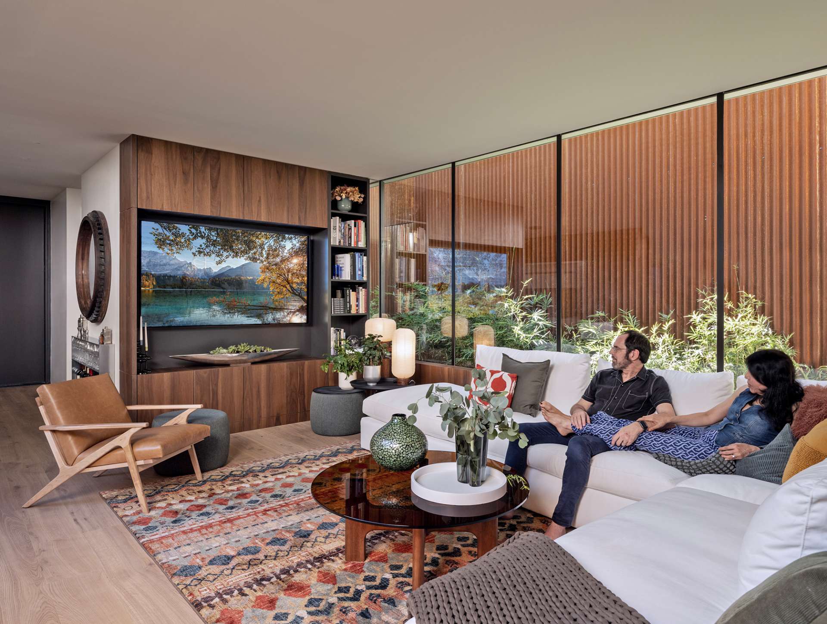
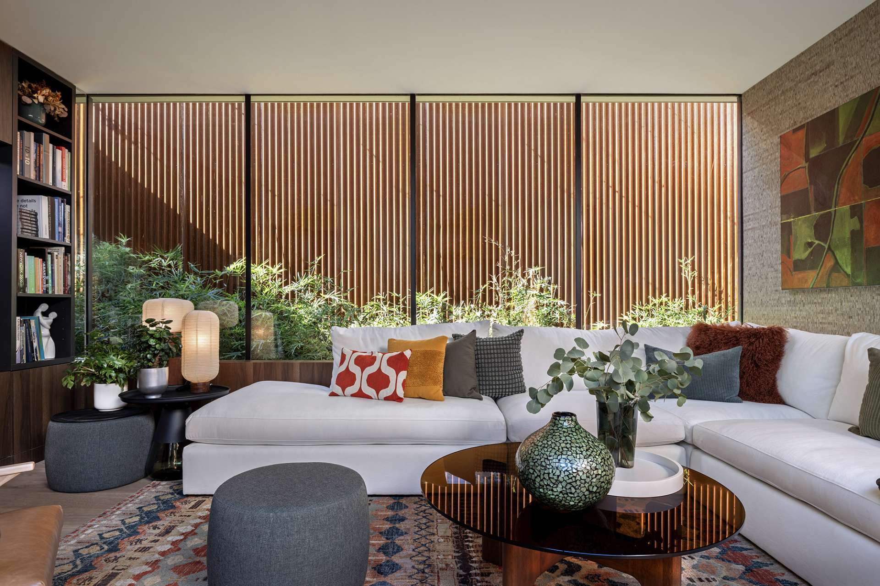
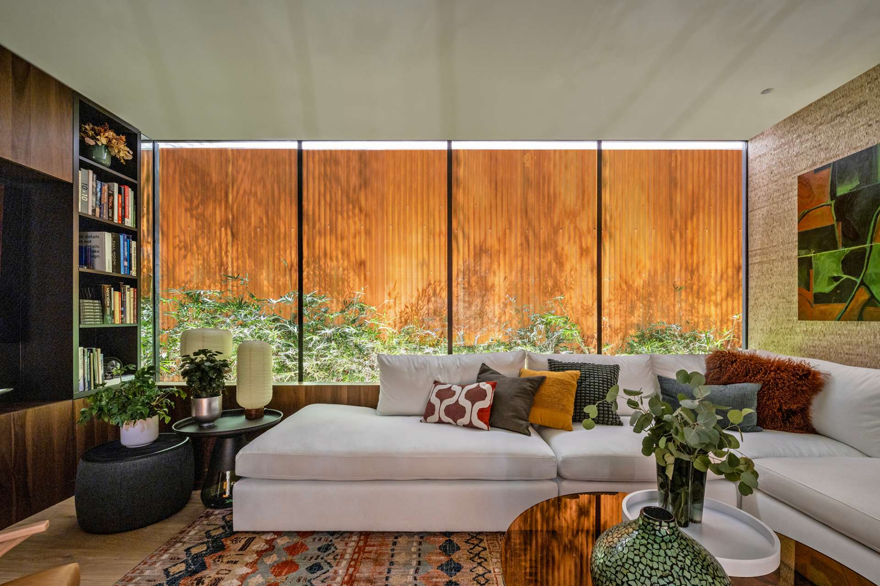
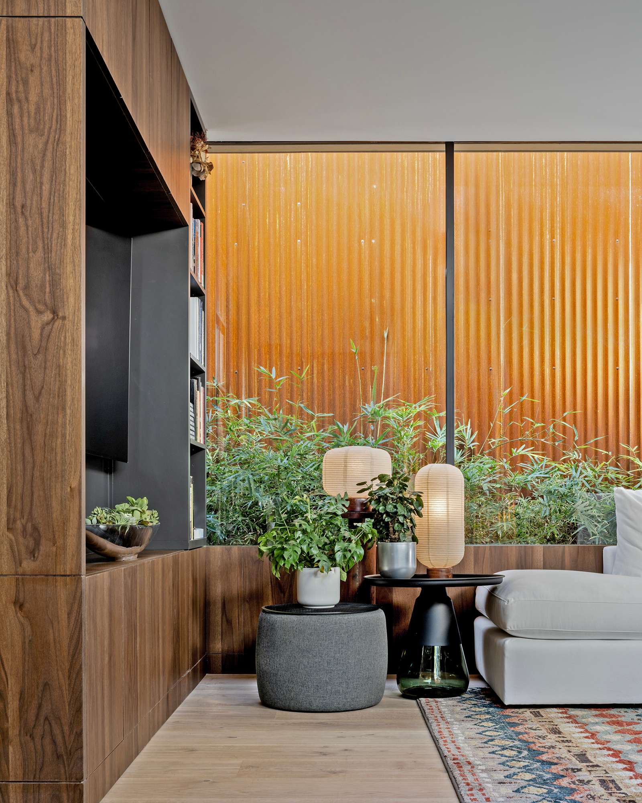
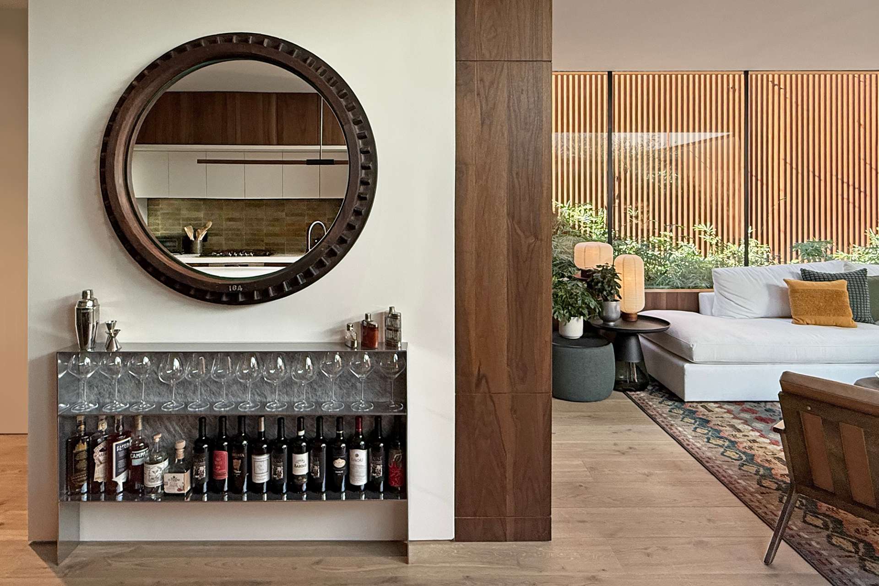
Kitchen + dining: minimal, efficient, warm
The kitchen is sleek and deeply integrated into the architecture. Wood cabinetry wraps around the space, hiding appliances and creating a warm, seamless visual flow. The backsplash is lined with muted green tiles, offering a soft contrast to the wood and echoing the home’s connection to nature. A crisp white island anchors the room and is completed with olive-toned stools.
Tucked just off the kitchen is a built-in dining nook in an intimate, wood-wrapped alcove that feels both cozy and tailored. The velvet-textured bench seats and floating wood table offer a quiet place for meals, conversation, or work, with a pendant globe casting a soft glow overhead.
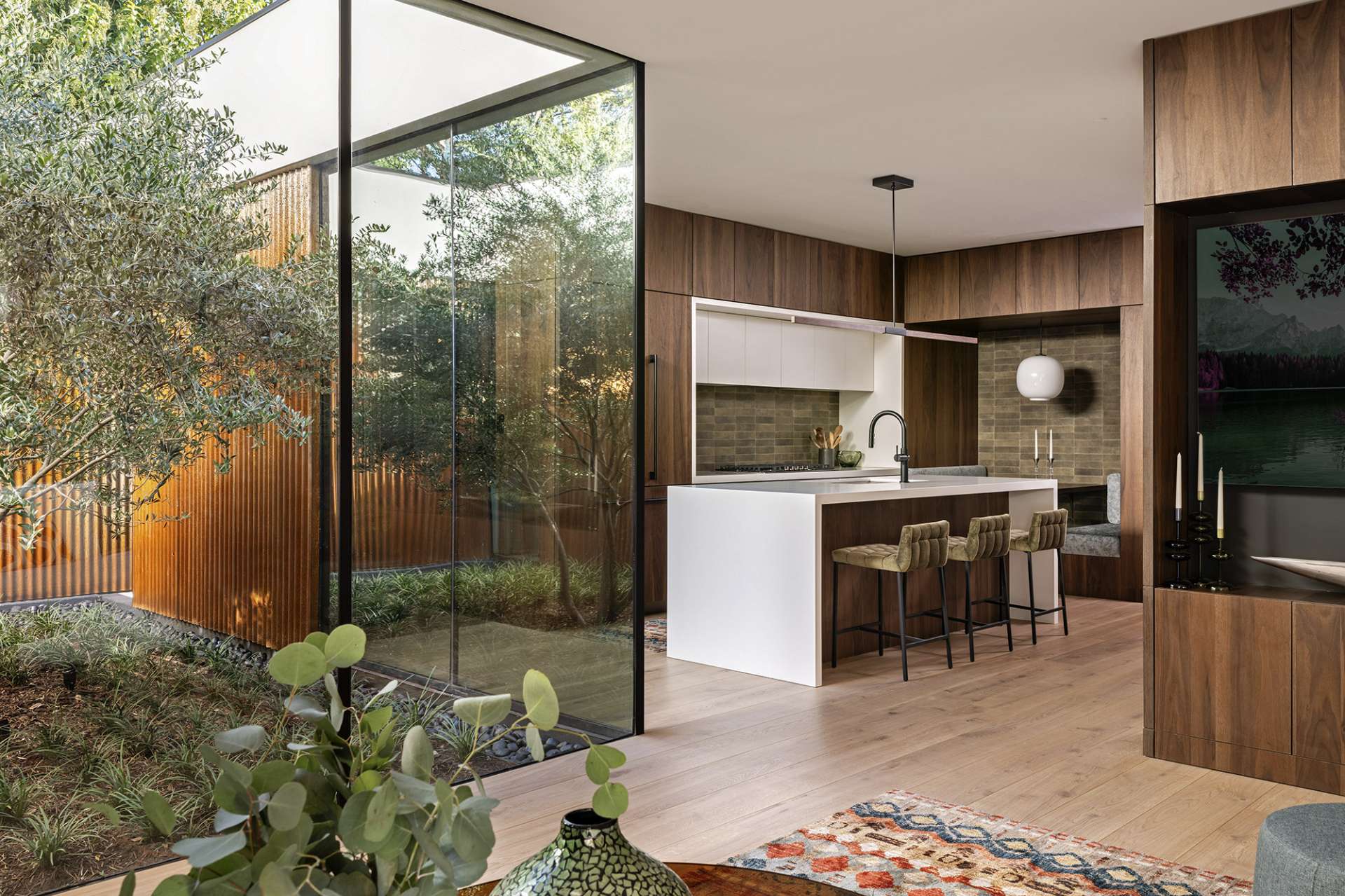
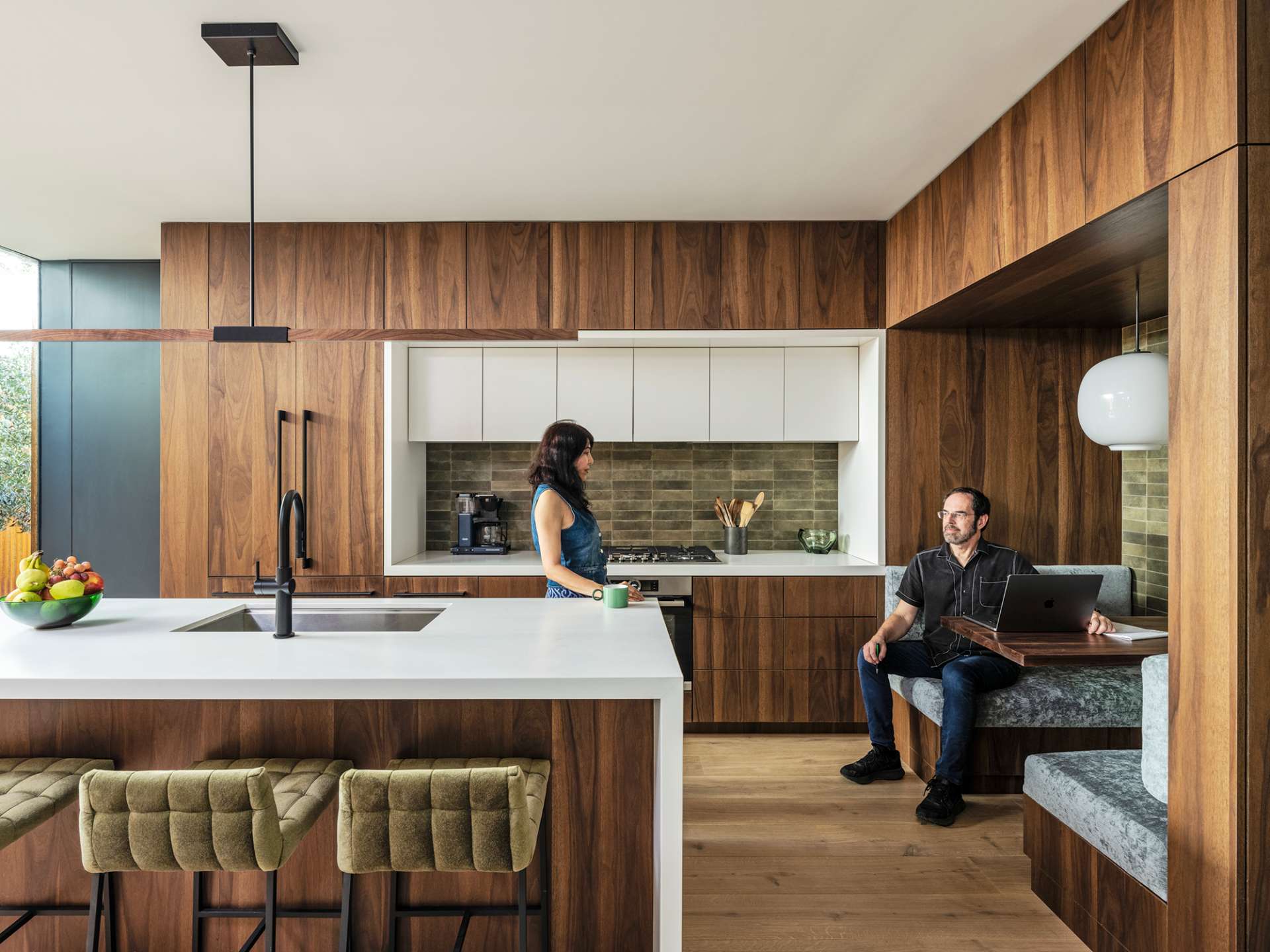
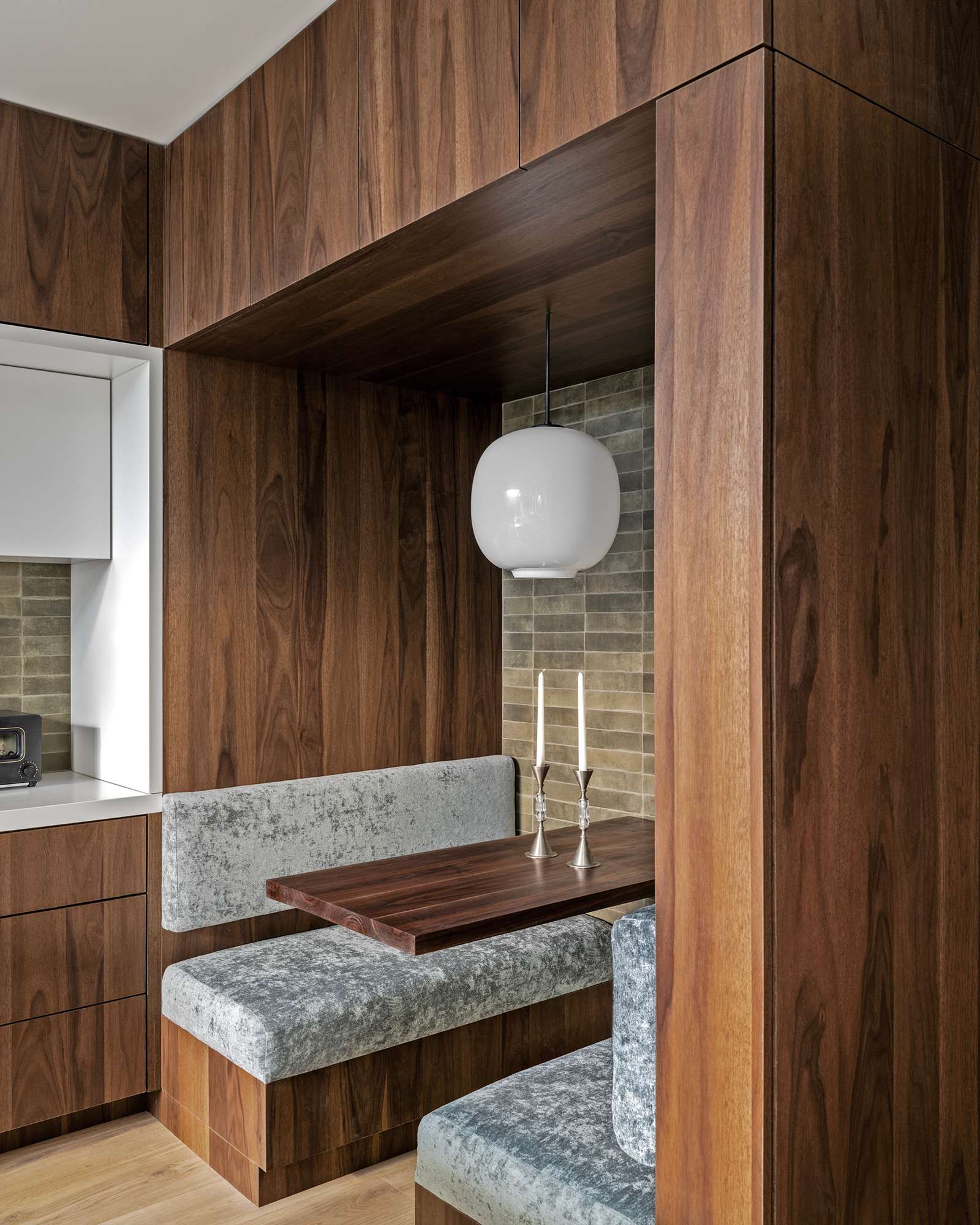
Bedroom: compact comfort with connection to green
The bedroom feels like a private retreat, wrapped in warm textures and natural light. A full-height glass wall opens to the courtyard, bringing in greenery and soft daylight while keeping the space serene and secluded. Thoughtful details like grasscloth wallpaper and built-in shelving add quiet sophistication.
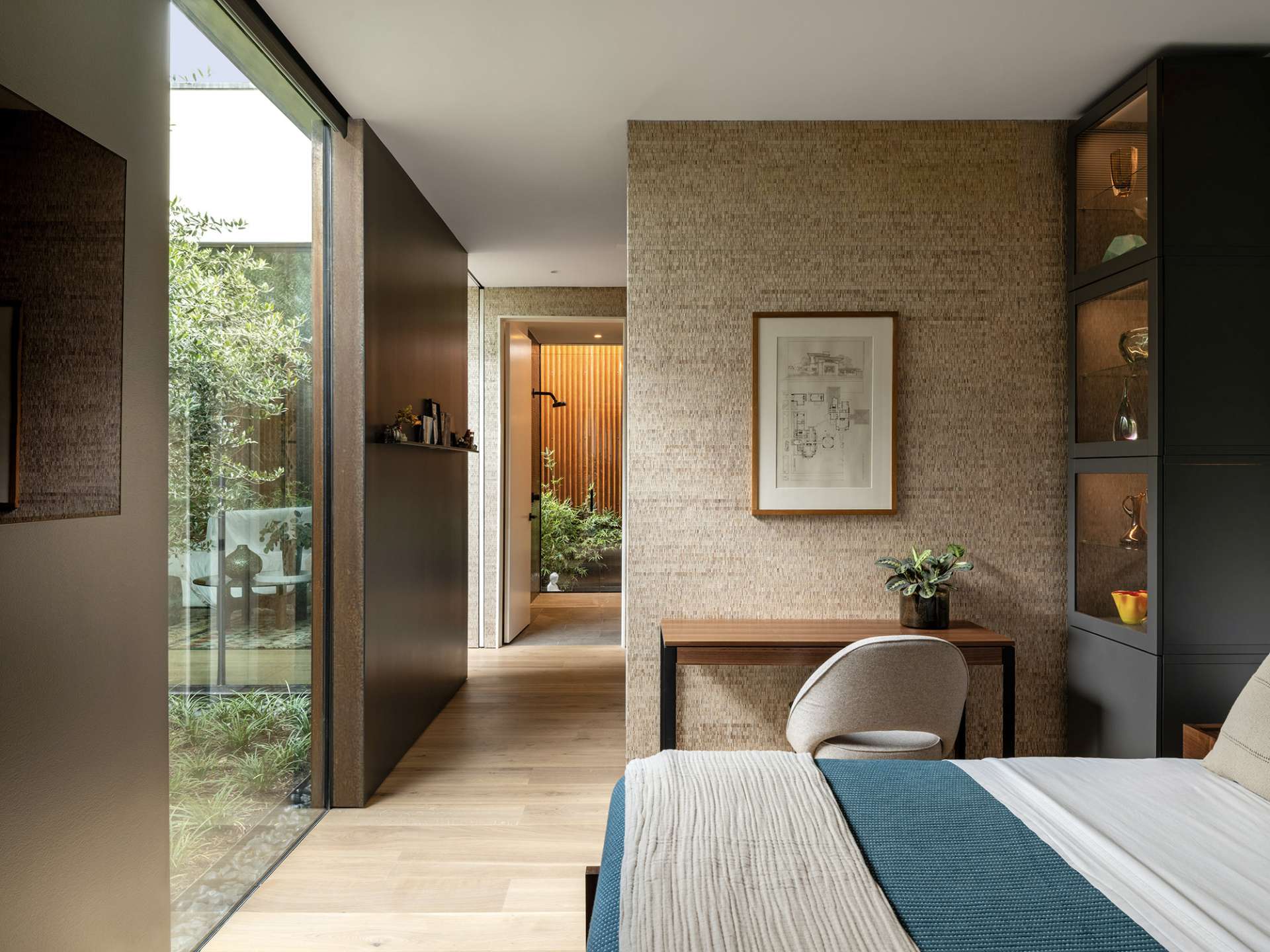
Bathroom: rich materiality and luxury
The bathroom balances rich materiality with openness and light. A wood double vanity with matte black fixtures anchors the space, paired with full-height mirrors and globe lights that reflect natural light throughout. The shower, lined in dark mosaic tile, has views of a small private courtyard, where plants and corrugated metal create a serene, spa-like backdrop. It’s a space that feels both grounded and quietly luxurious.

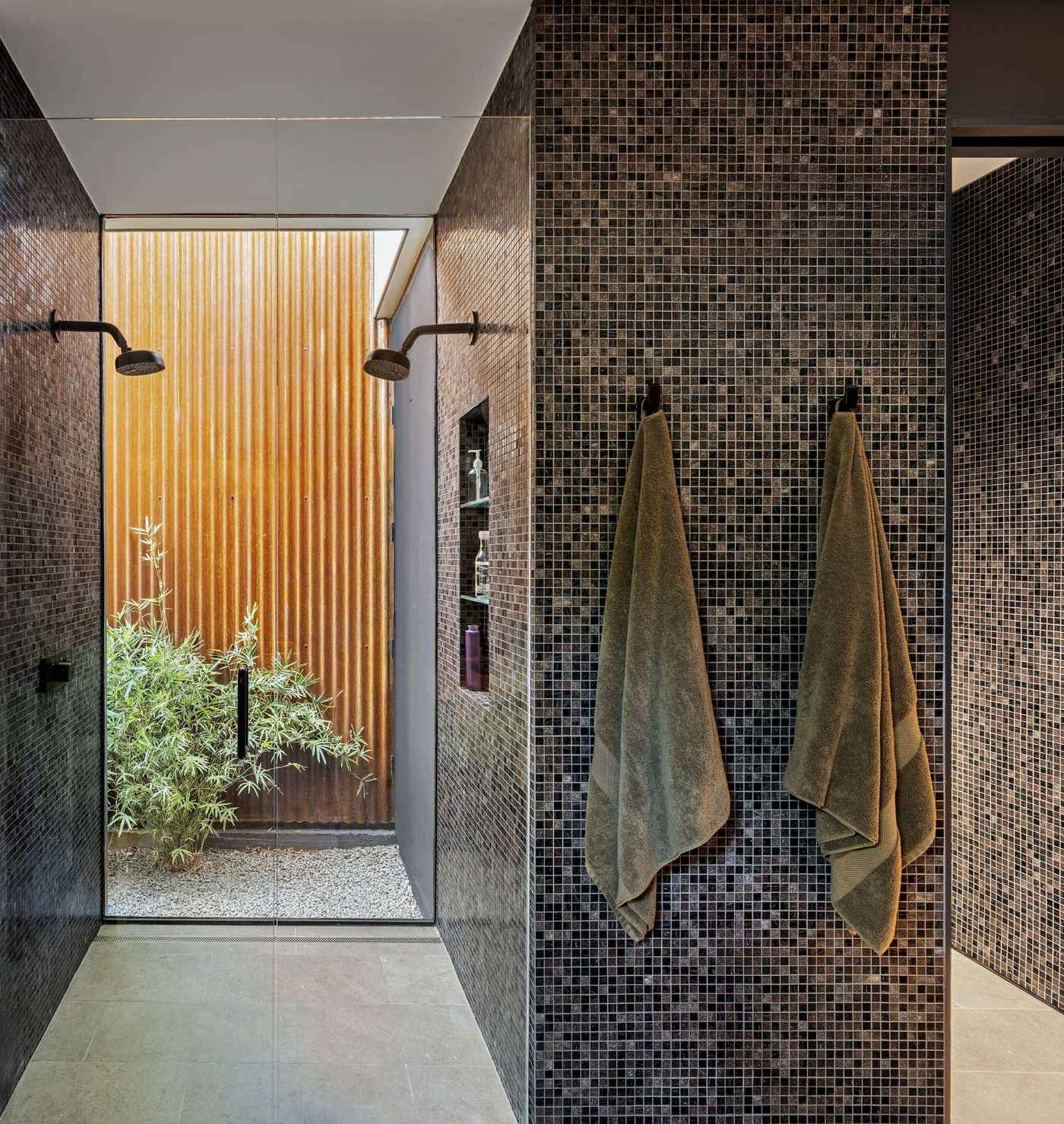
Here are the architectural drawings that guided the design.
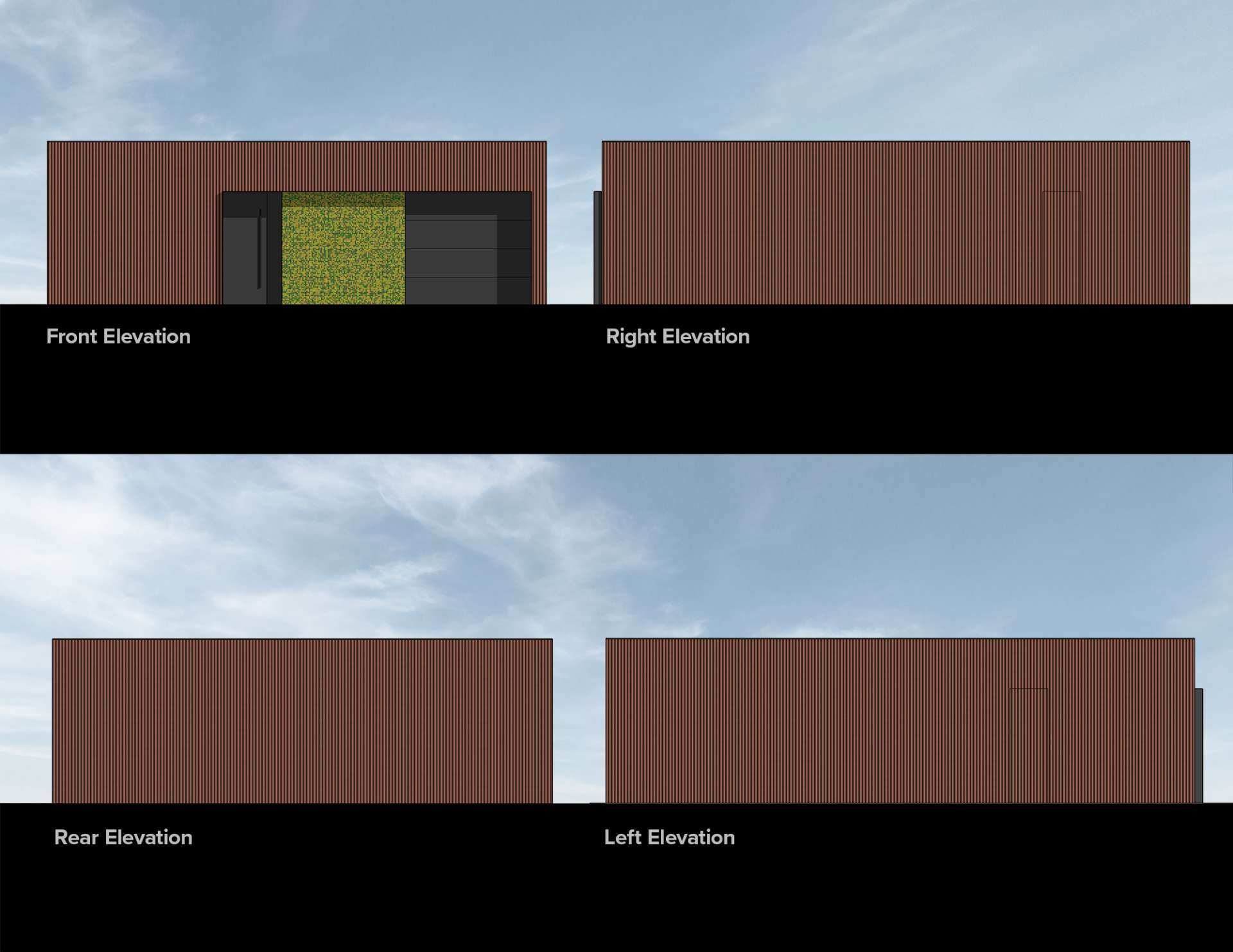
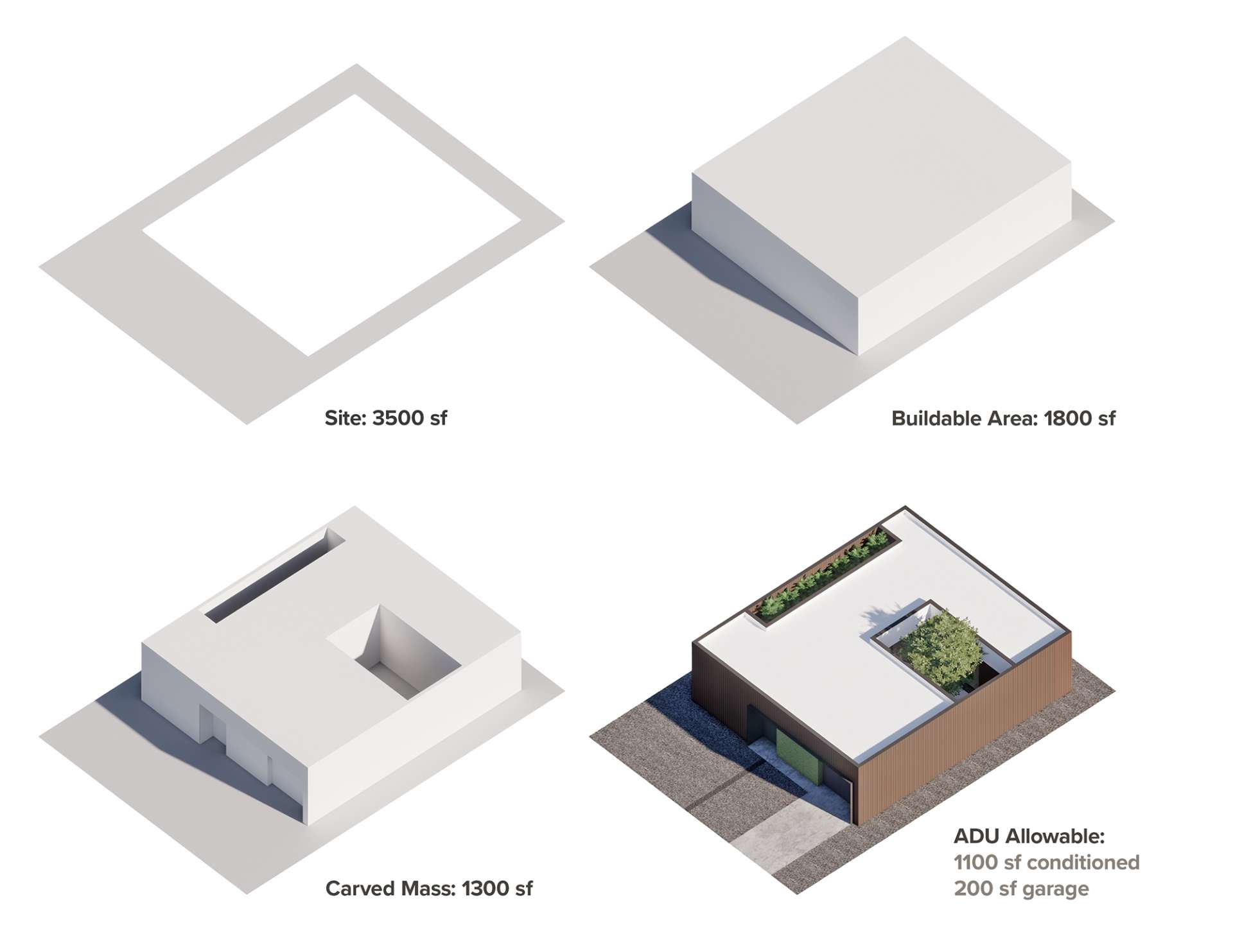
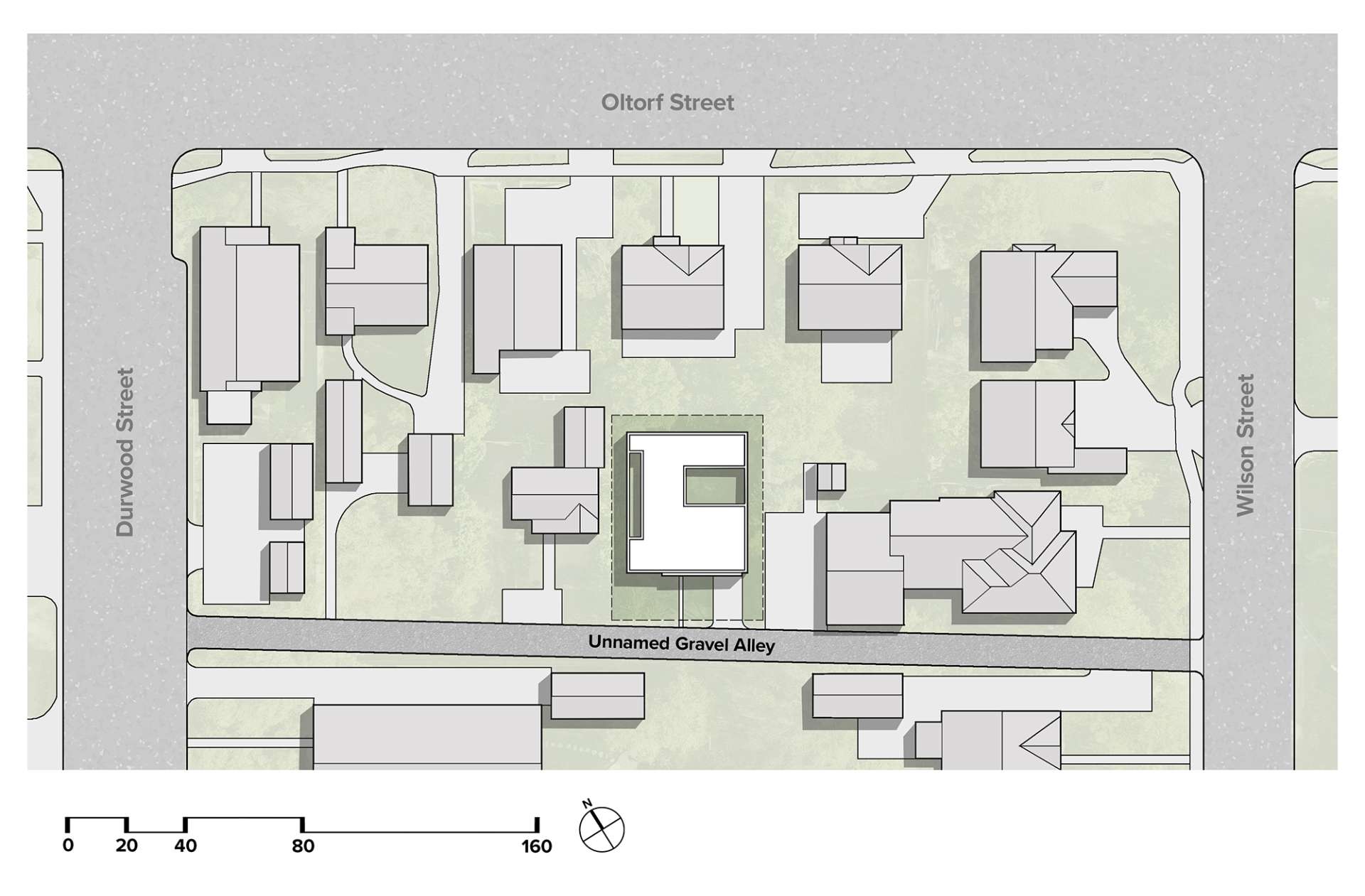
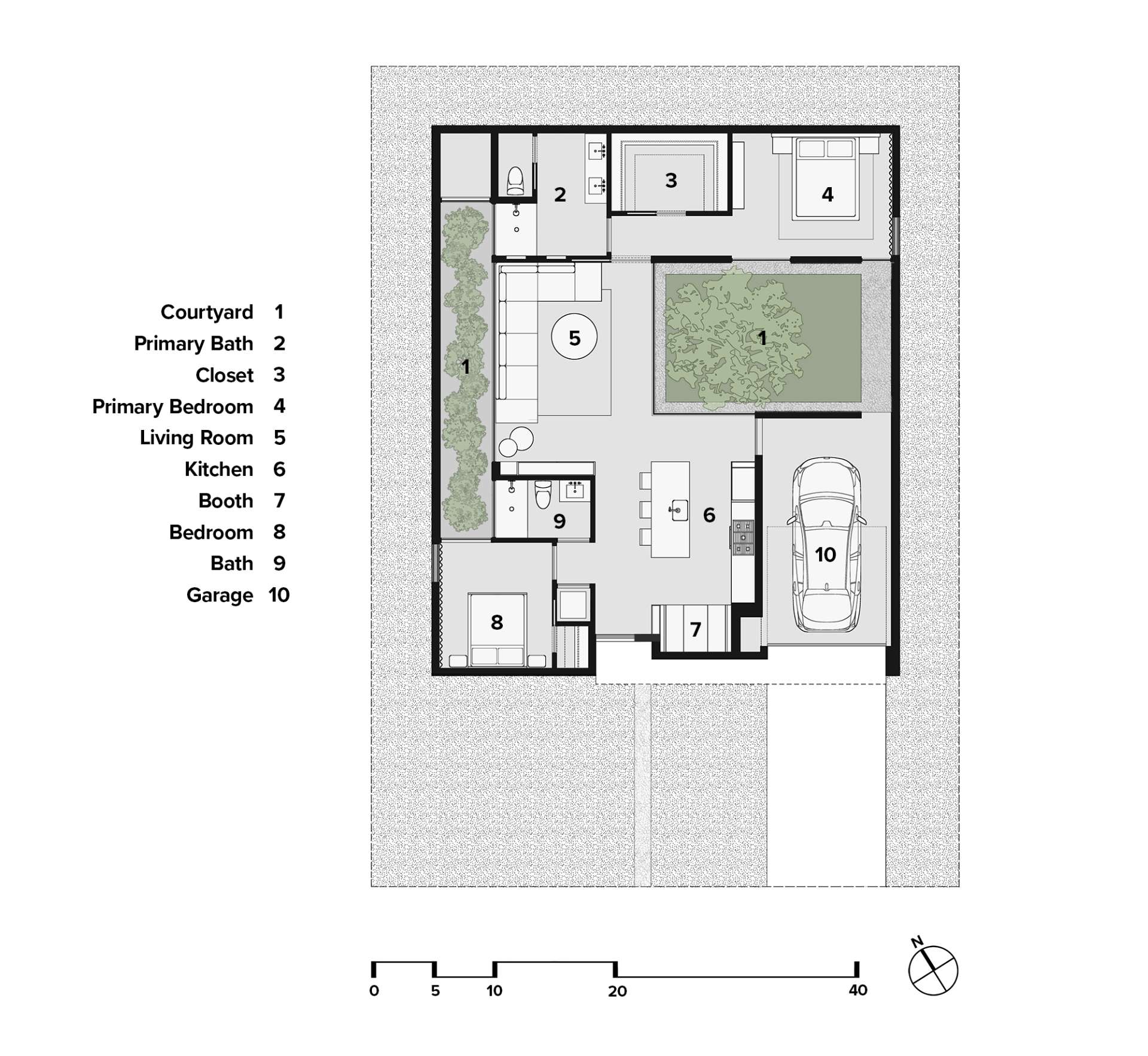
The Stealth House feels calm by design, a quiet retreat shaped by intention. More than a home, it’s a model for urban living that values privacy, sustainability, and thoughtful use of space.