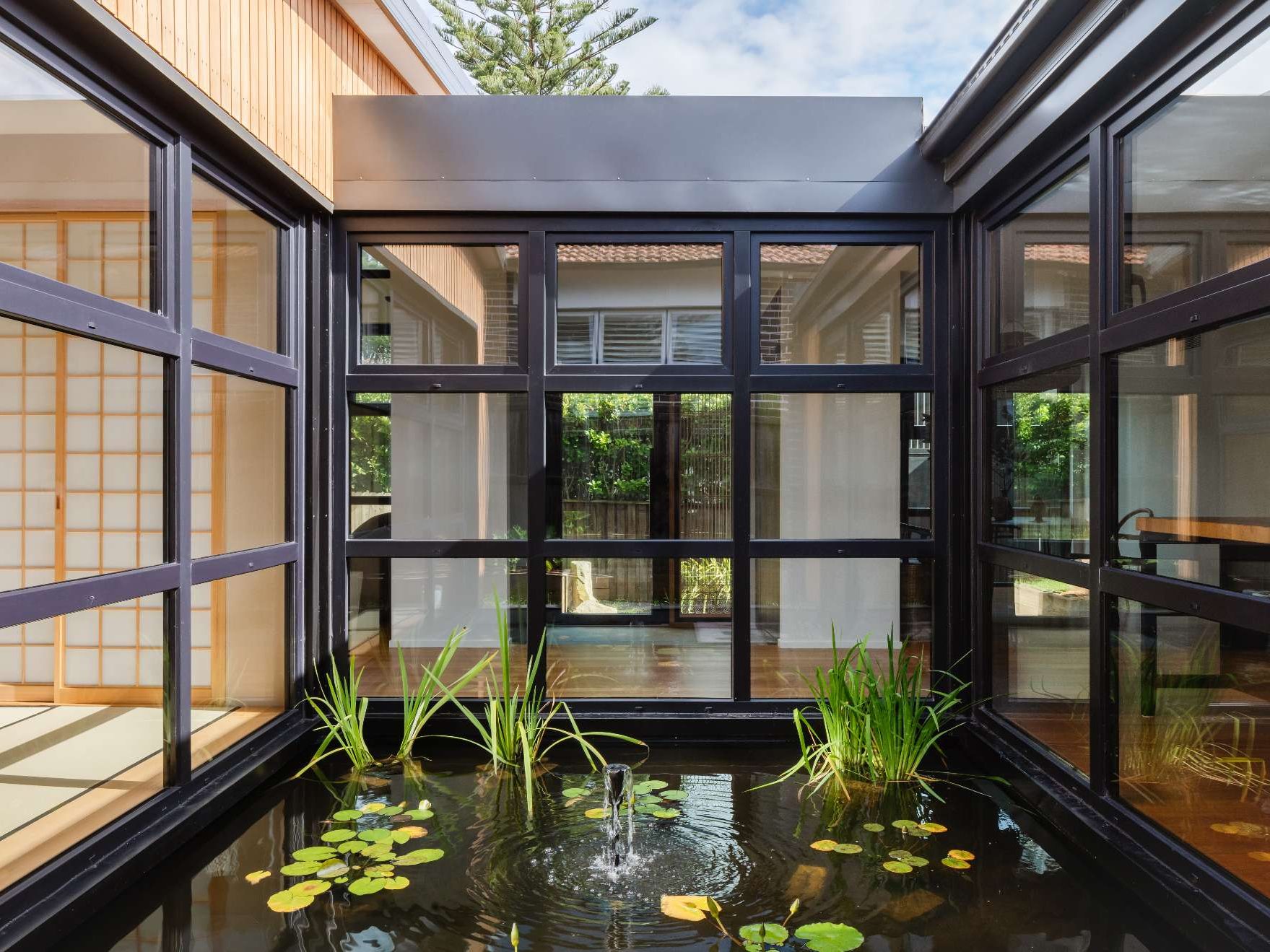
Tucked behind a 1920s Californian Bungalow on Sydney’s lower north shore, Japan House is a refined, low-lying pavilion that redefines suburban living through light, landscape and craft. Designed by Sandbox Studio, the project expands a family home with sensitivity and purpose, drawing inspiration from traditional Japanese architecture to create spaces of calm, flexibility and connection.
Rather than building upward, the design team chose to build with restraint, adding a carefully crafted rear structure that dissolves into the garden. The result is a sanctuary that respects the past while embracing the present.
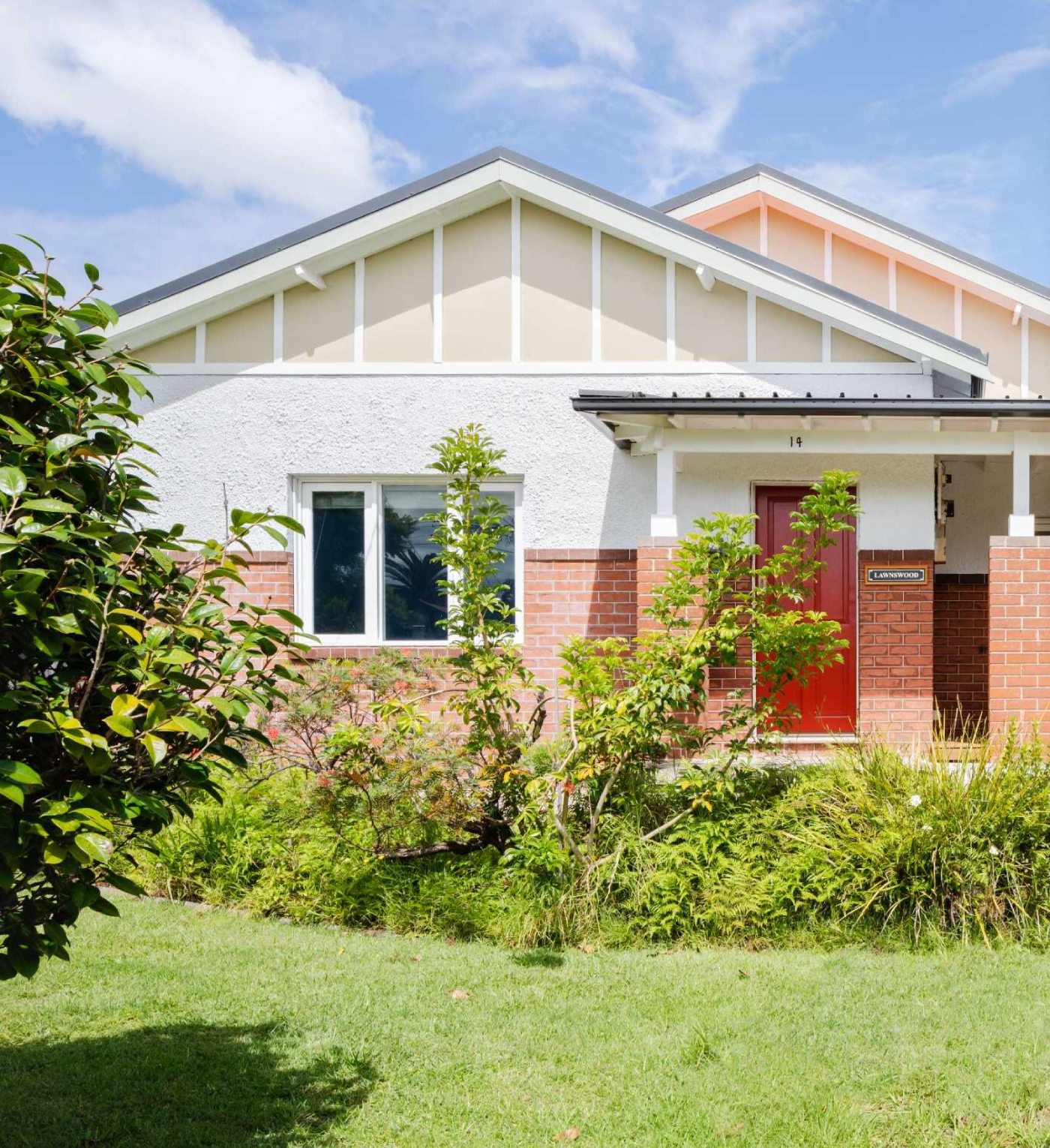
The new structure houses a suite of updated living spaces, like a kitchen, dining area, home office, bathroom, and a Tatami room, all arranged to balance privacy with openness. Slender proportions help the architecture recede from street view, ensuring it feels like a natural extension rather than an imposition.
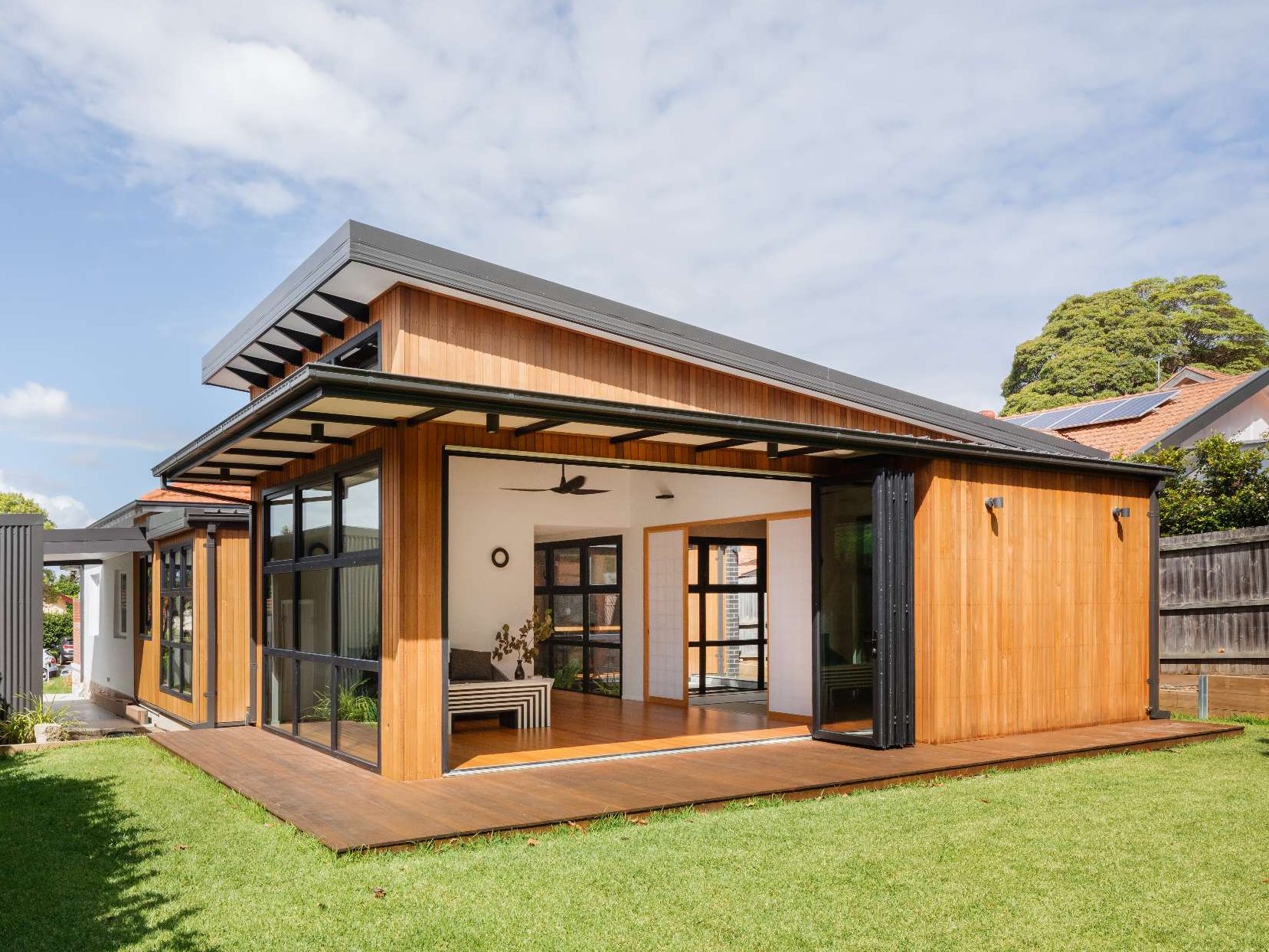
The architecture’s soft cedar cladding brings a sense of warmth and texture, balanced by the bold lines of black steel framing and trims.
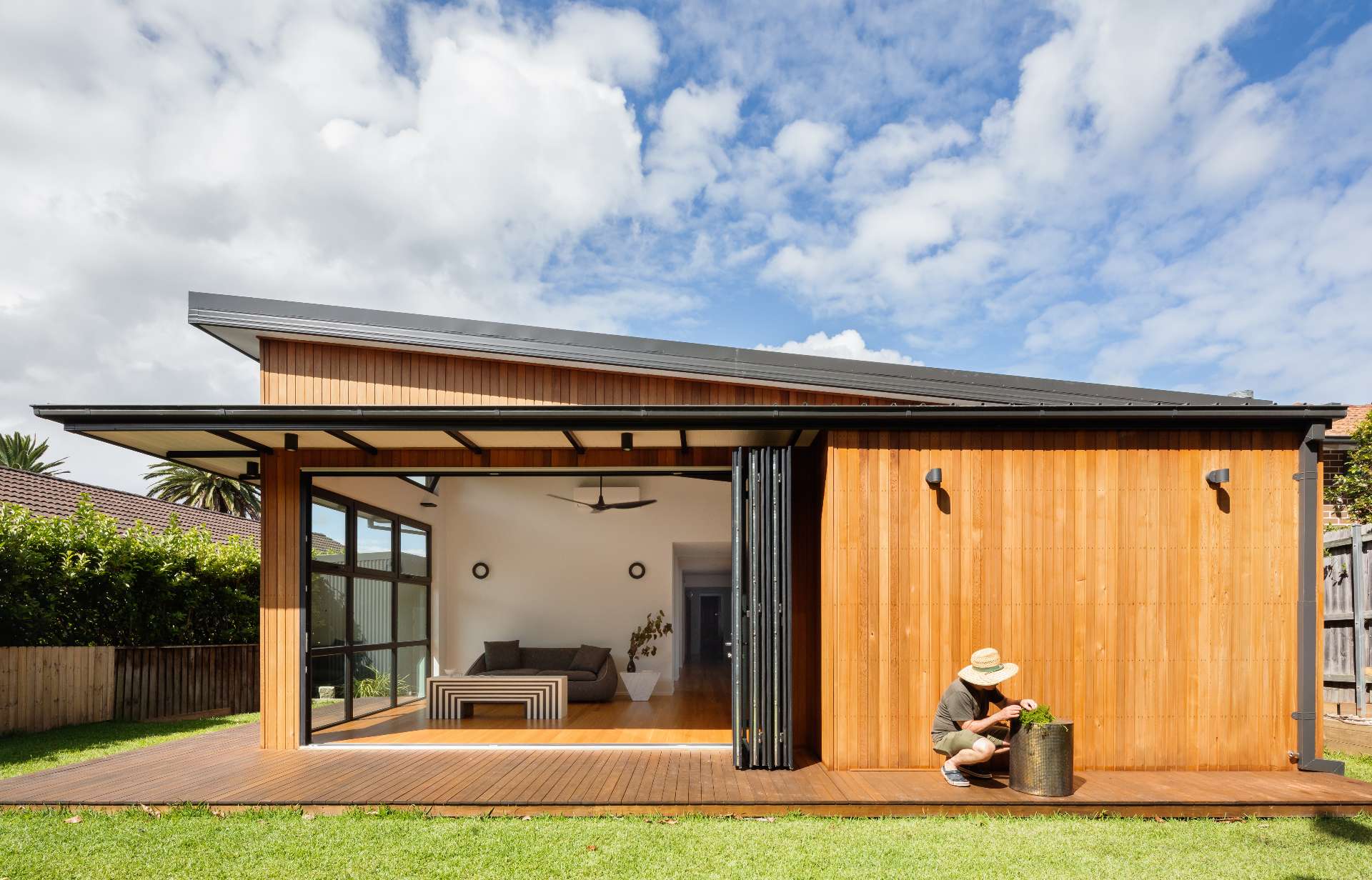
Arrival into the addition is treated with ceremony and subtlety. A Japanese-inspired Genkan provides a clear point of transition from outside to in. This modest threshold, marked by careful detailing and a sense of stillness, introduces the themes that carry through the home: calm, intentionality and a respect for daily rituals.
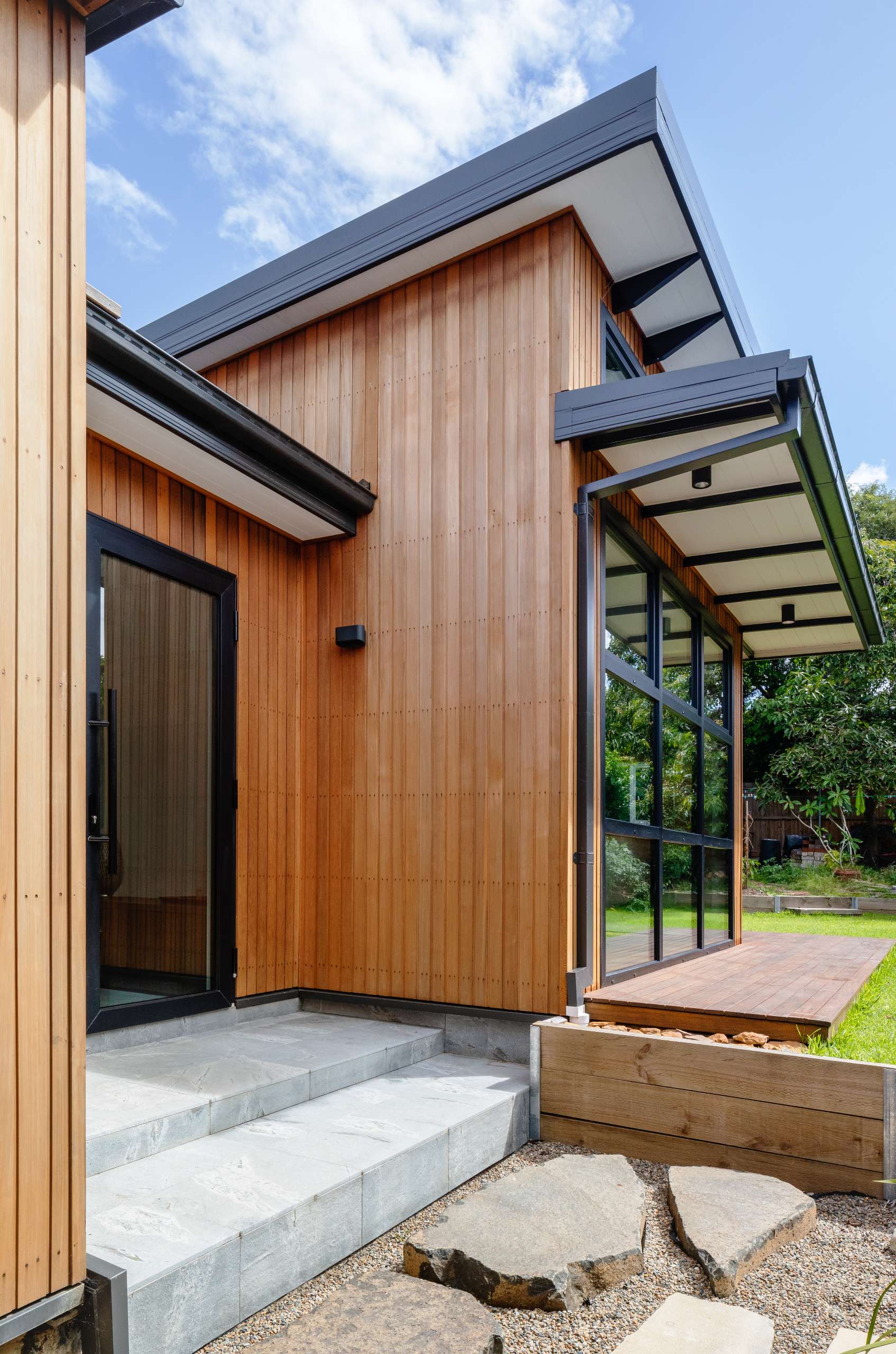
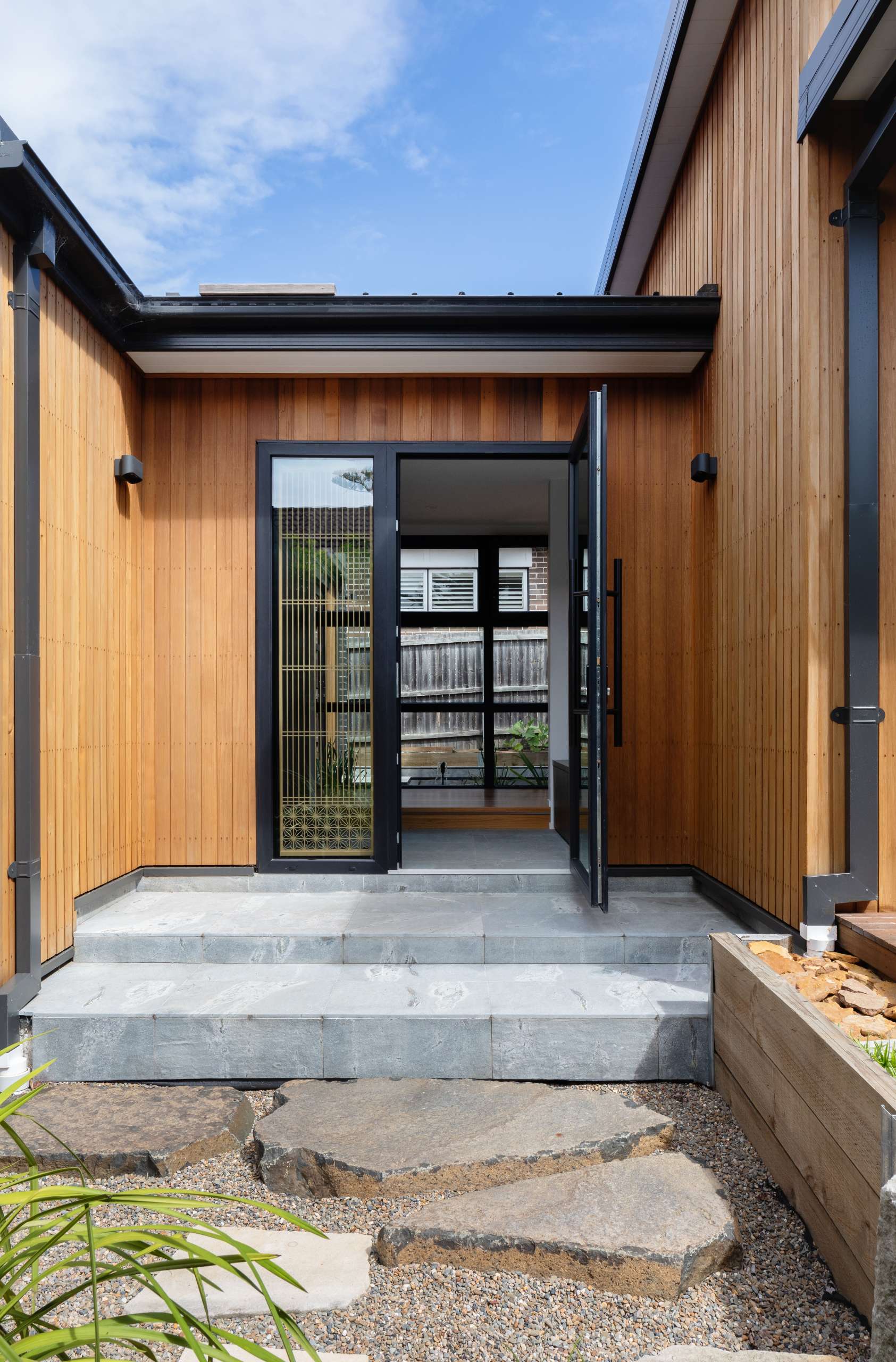
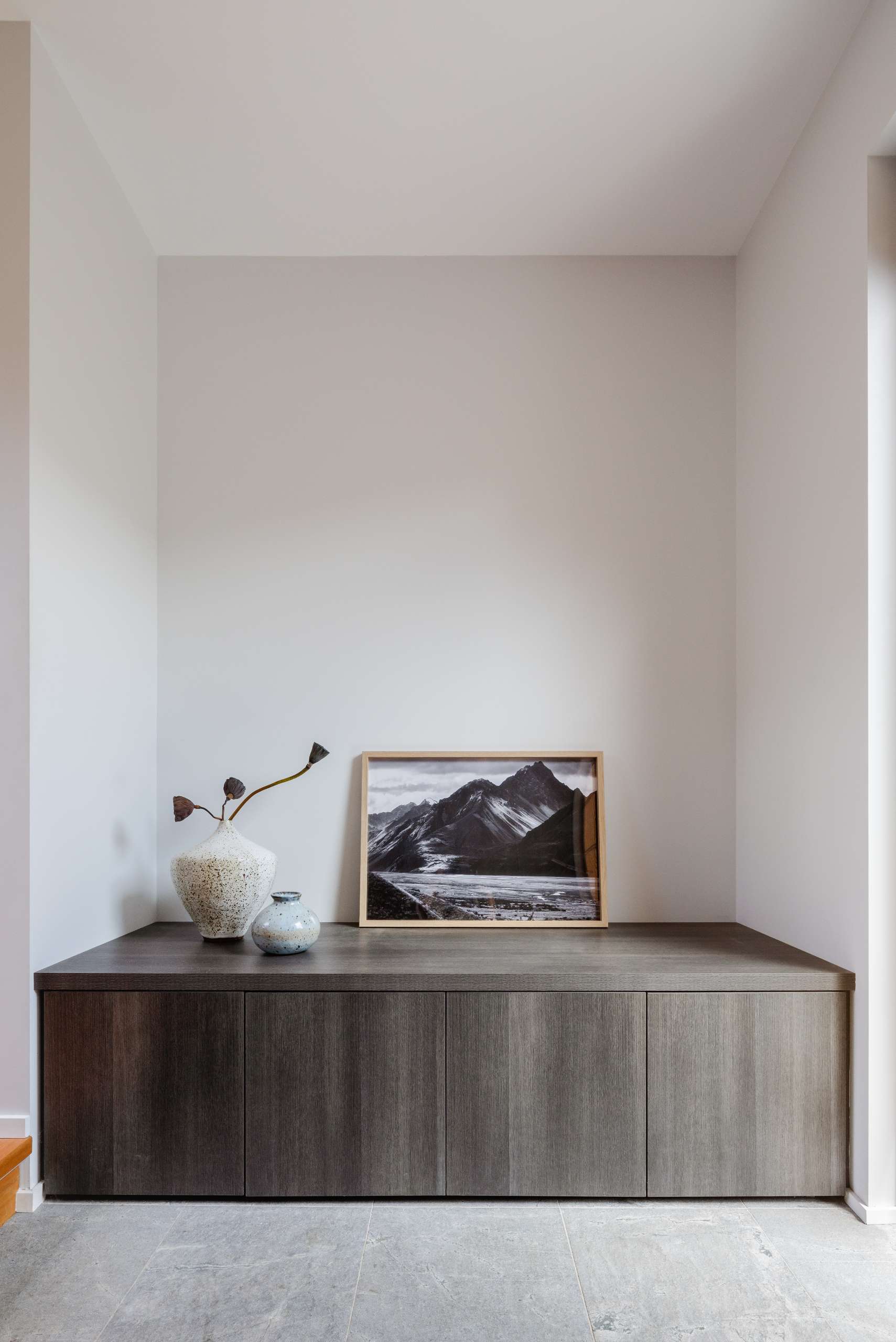
At the heart of the extension lies a central reflection pond, framed by floor-to-ceiling glazing and operable windows. This tranquil body of water doesn’t just offer visual serenity, it improves natural ventilation by encouraging cooling breezes through the home. Its quiet presence is always nearby, reflected in the glass, seen from key rooms, and echoed in the light that dances across its surface. The pond is both aesthetic anchor and passive design feature.
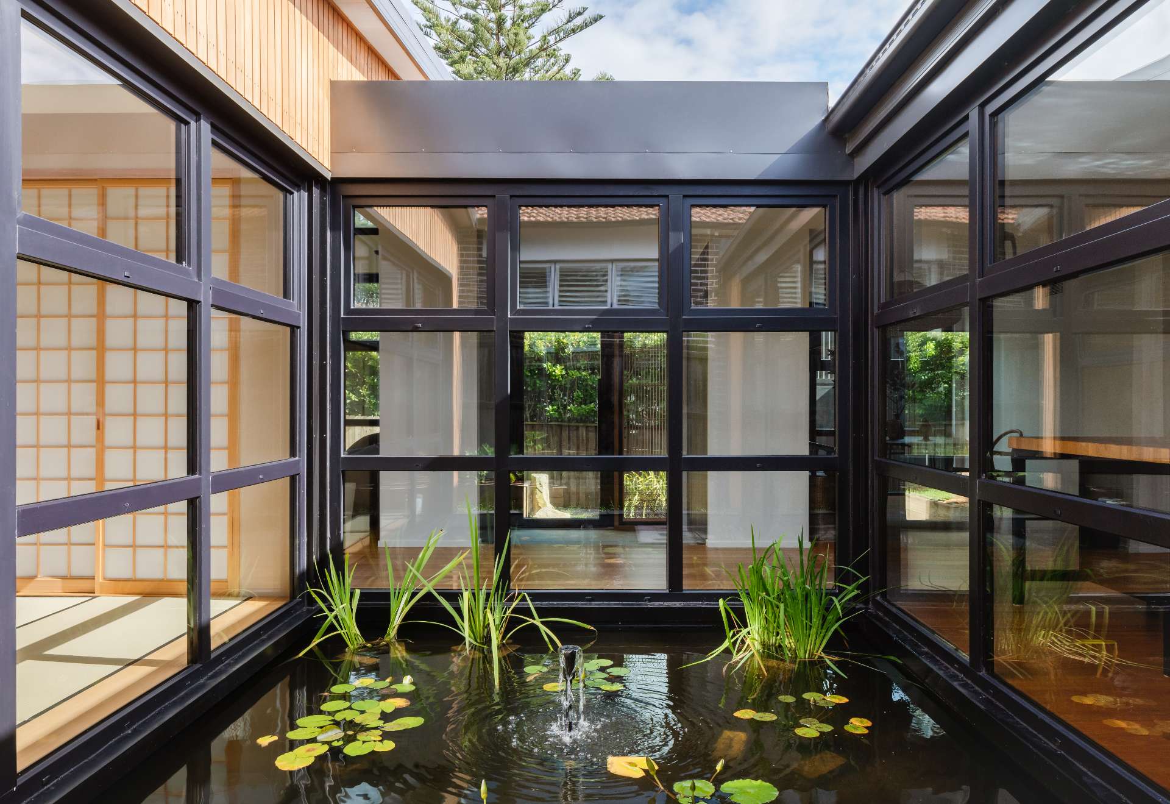
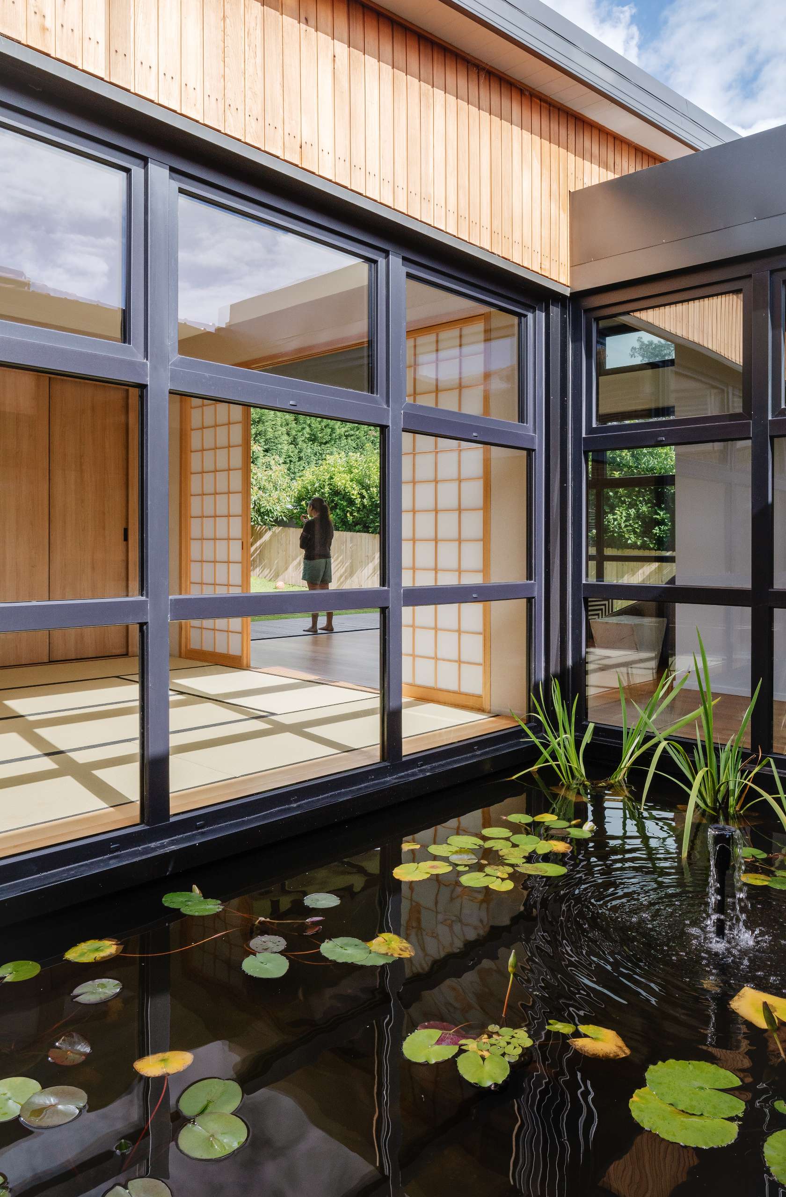
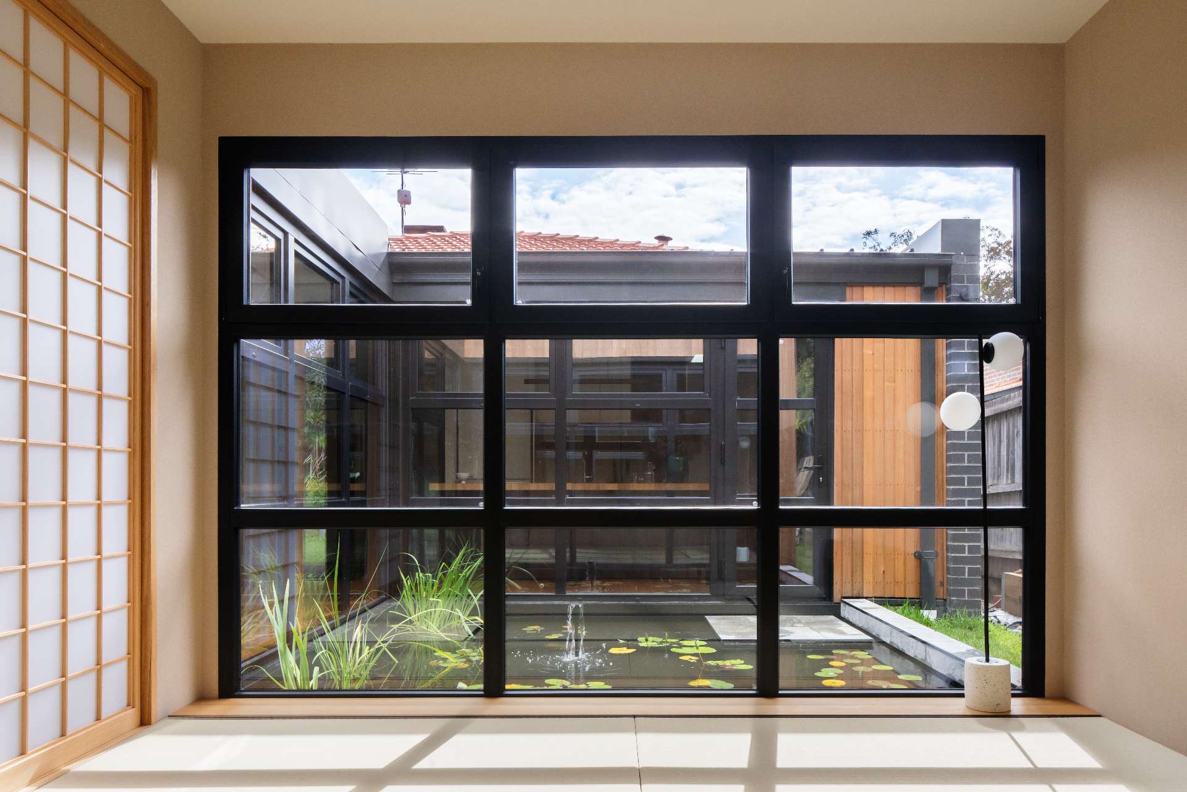
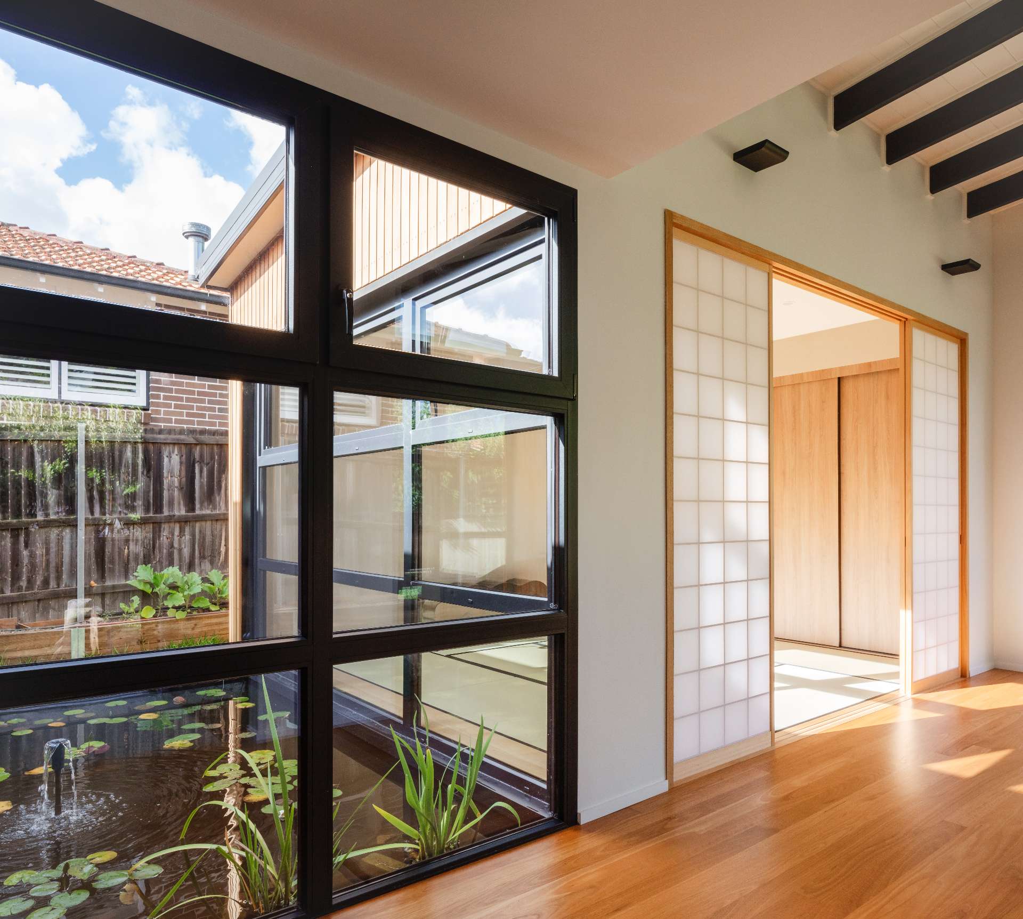
The living room sits at the edge of the garden, opening wide to the outdoors through retractable doors that erase the line between interior and landscape. With minimal barriers, the family is encouraged to live with the seasons, enjoying soft breezes and the filtered light of the garden. The room’s simple palette of timber, charcoal and white allows the greenery beyond to become the main focus, reinforcing the home’s connection to nature.
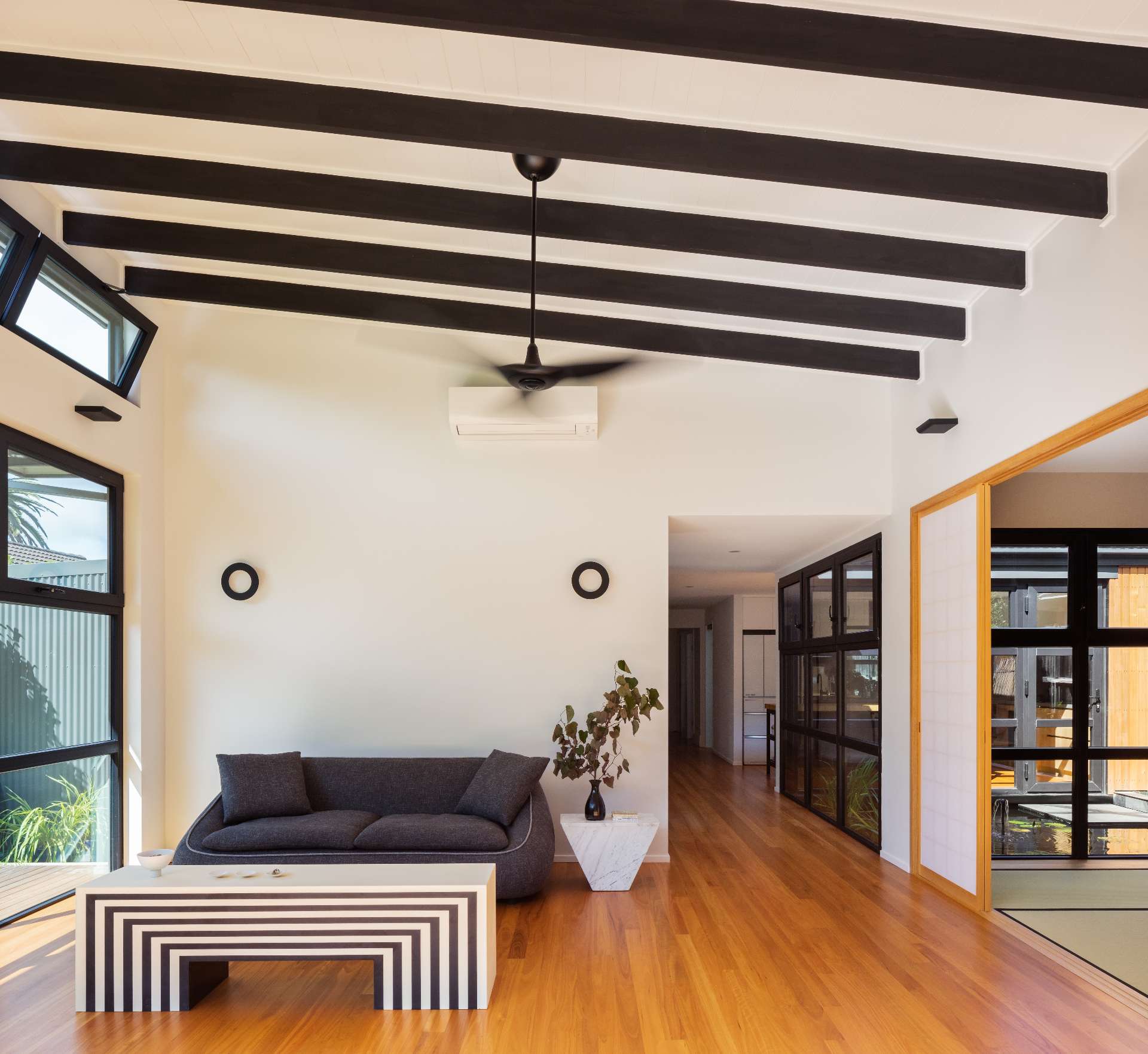
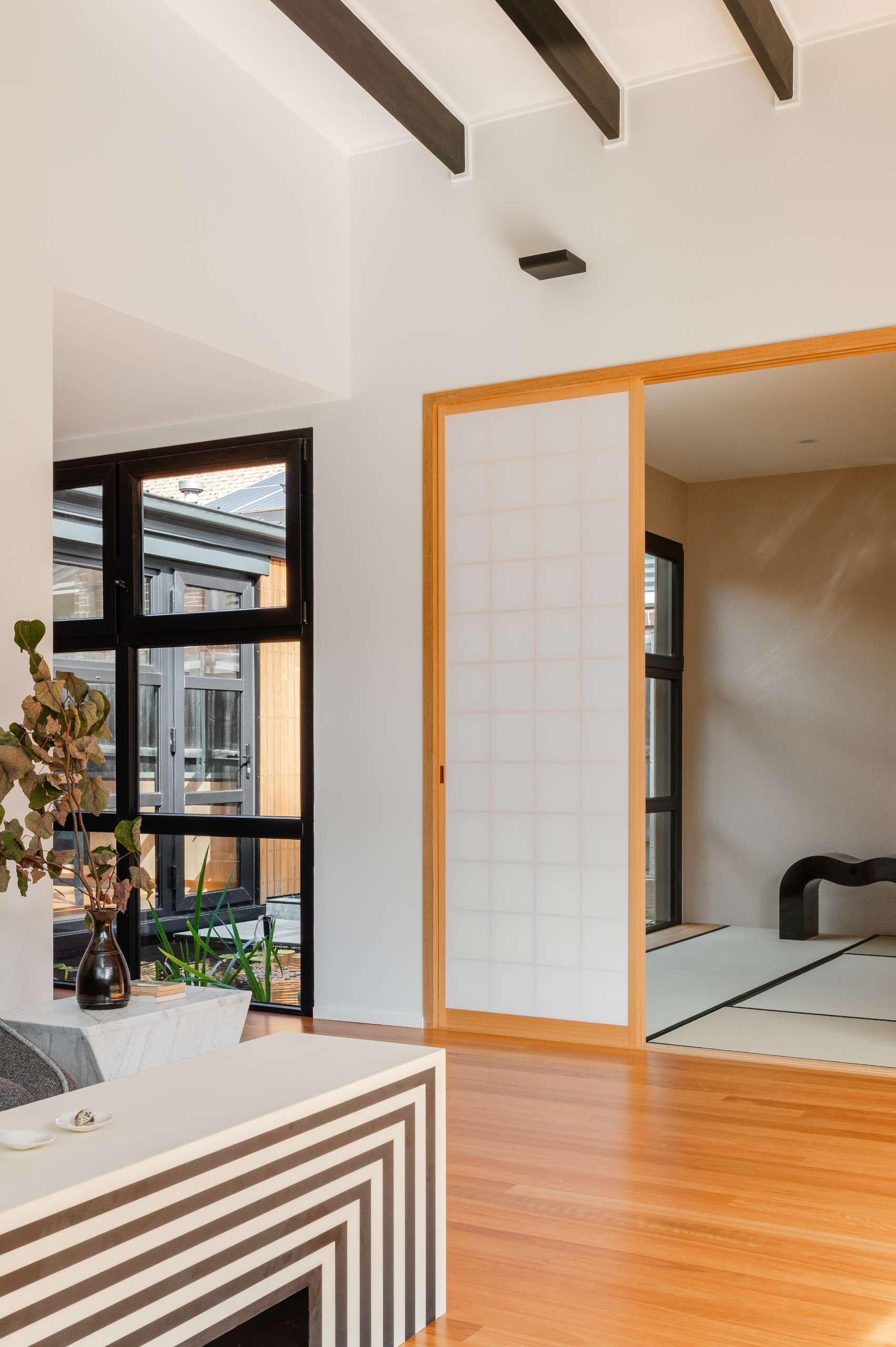
One of the most versatile spaces in the addition is the Tatami room. Framed by traditional shoji screen doors, the room can be fully closed for privacy or opened to merge with adjacent spaces. It serves as a guest room, retreat or extension of the living area, offering adaptability without visual clutter. The sliding screens filter light, casting delicate patterns throughout the day while maintaining a sense of calm enclosure.
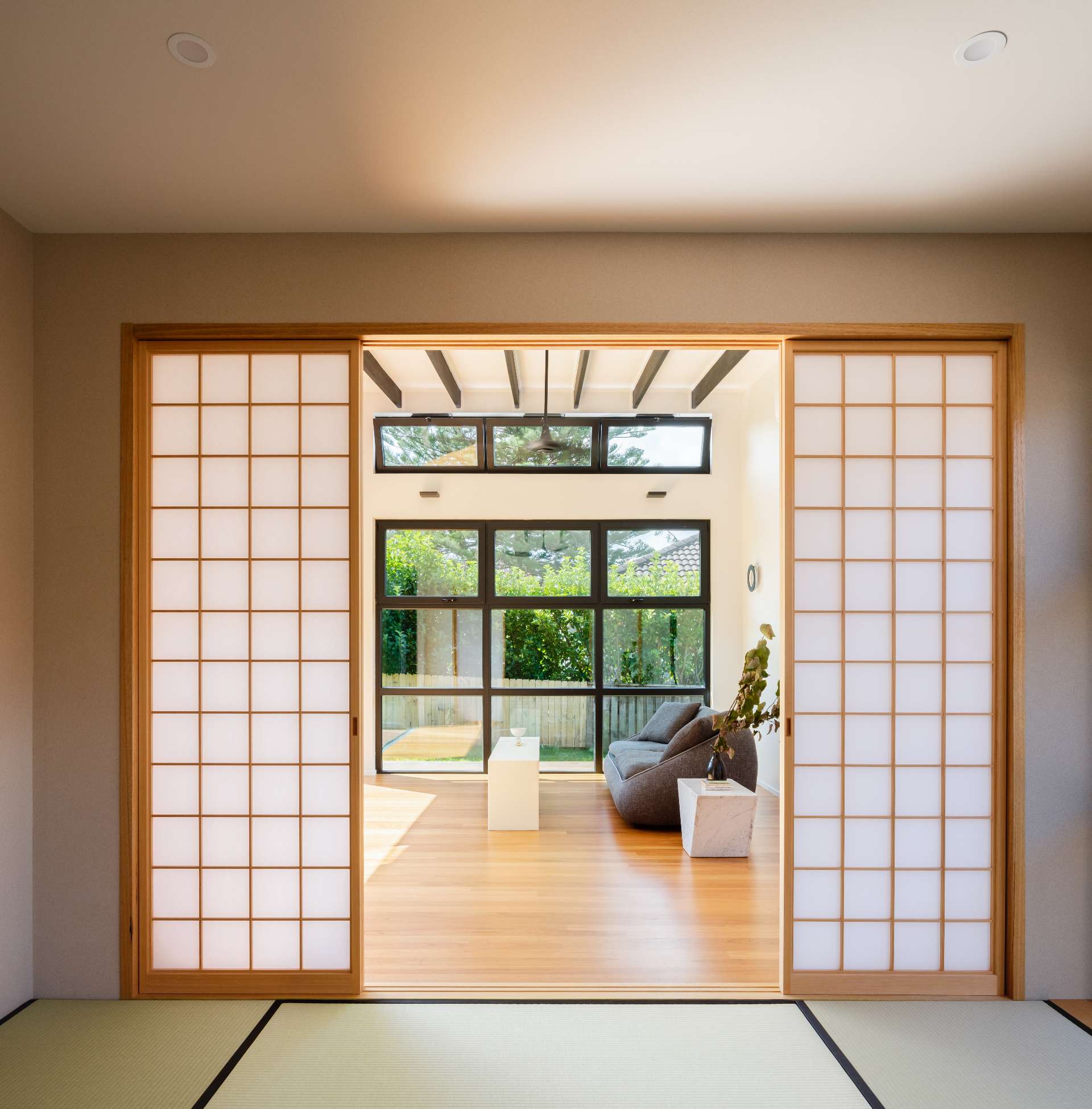
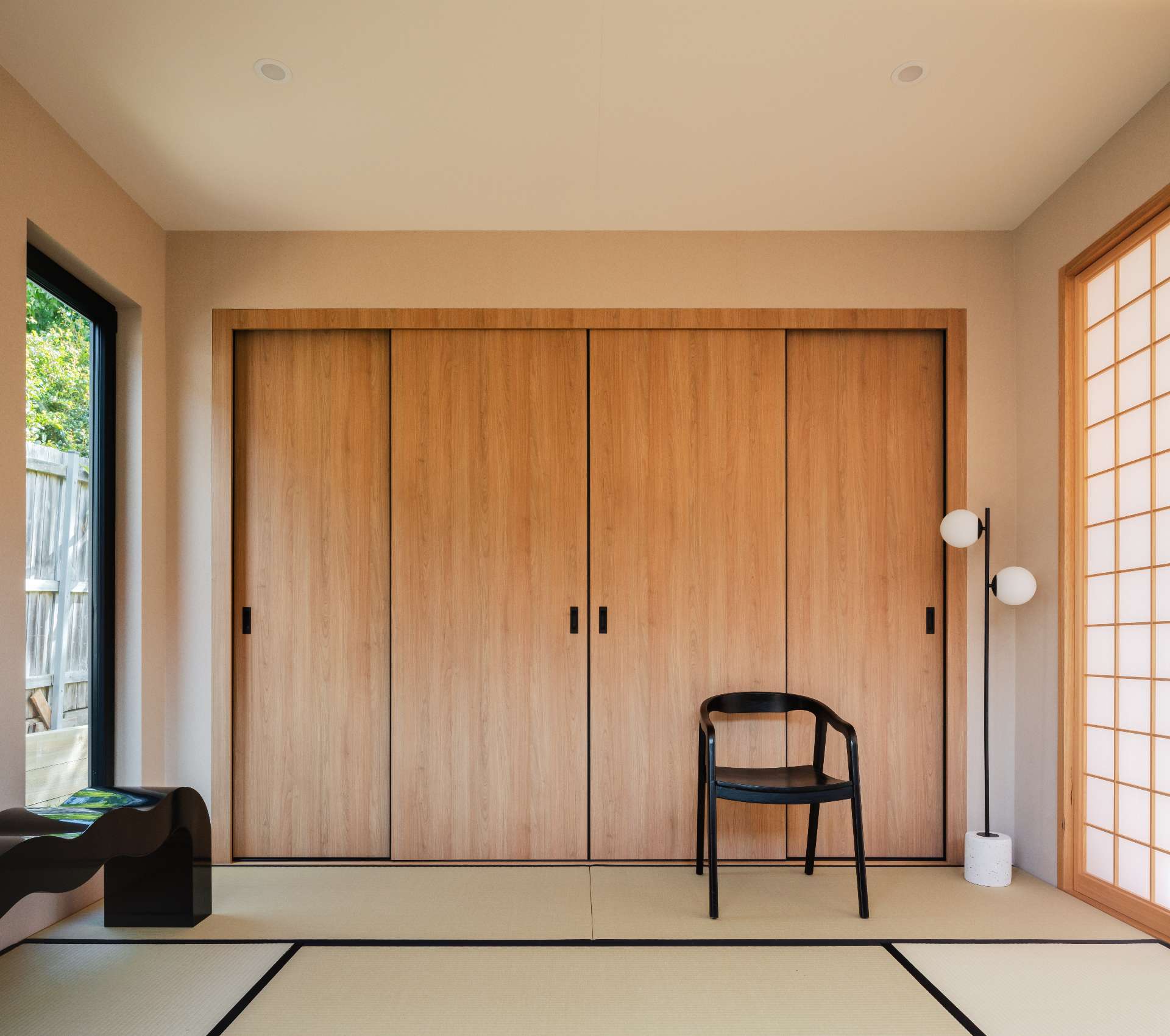
Positioned at the core of the new addition, the kitchen balances clean-lined functionality with a warm material palette. Timber joinery and stone surfaces reflect the home’s natural sensibilities, while thoughtful storage and layout support family life. Framed views toward the pond and garden reinforce a feeling of quiet connection even in the most active part of the house.
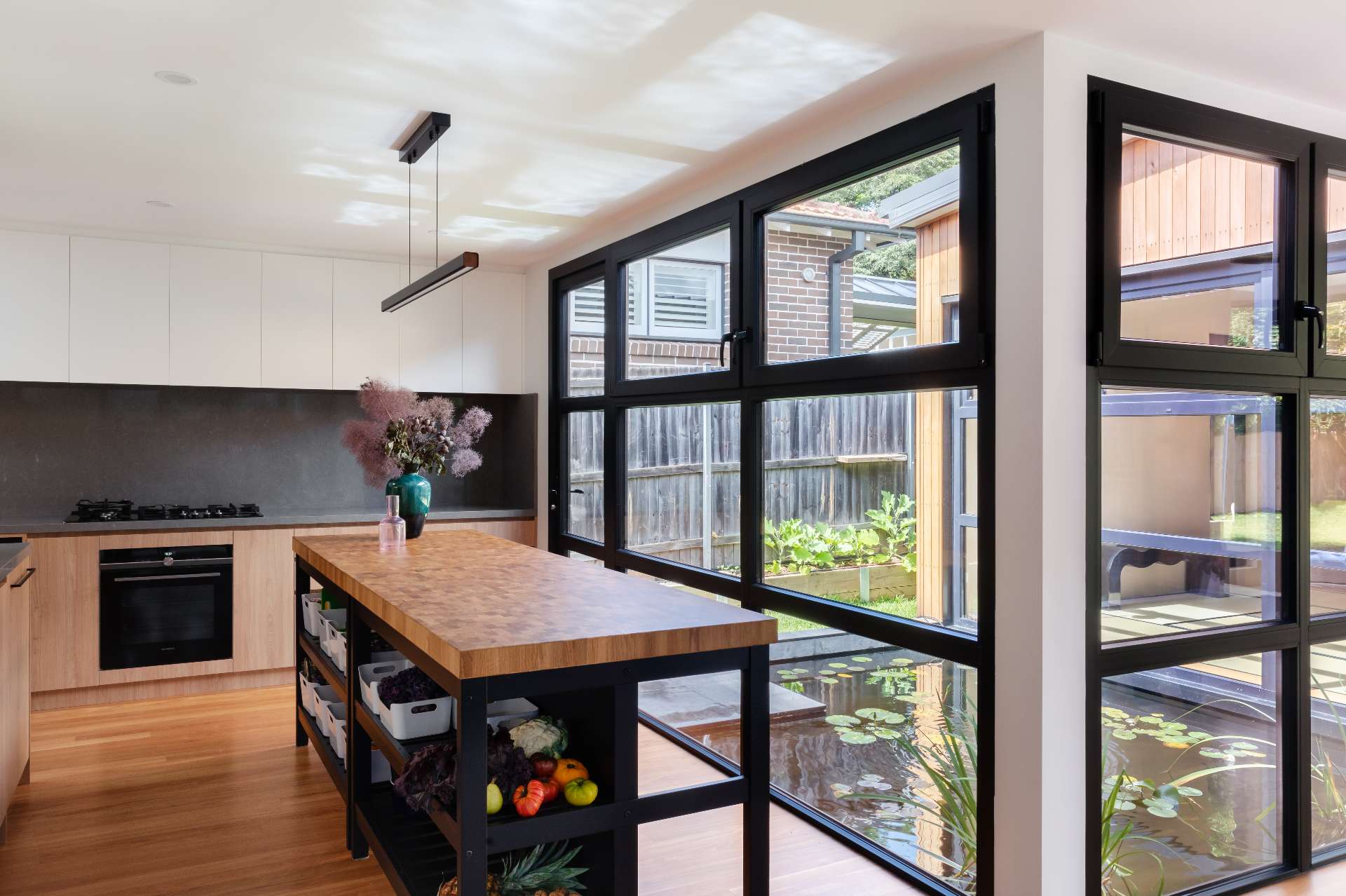
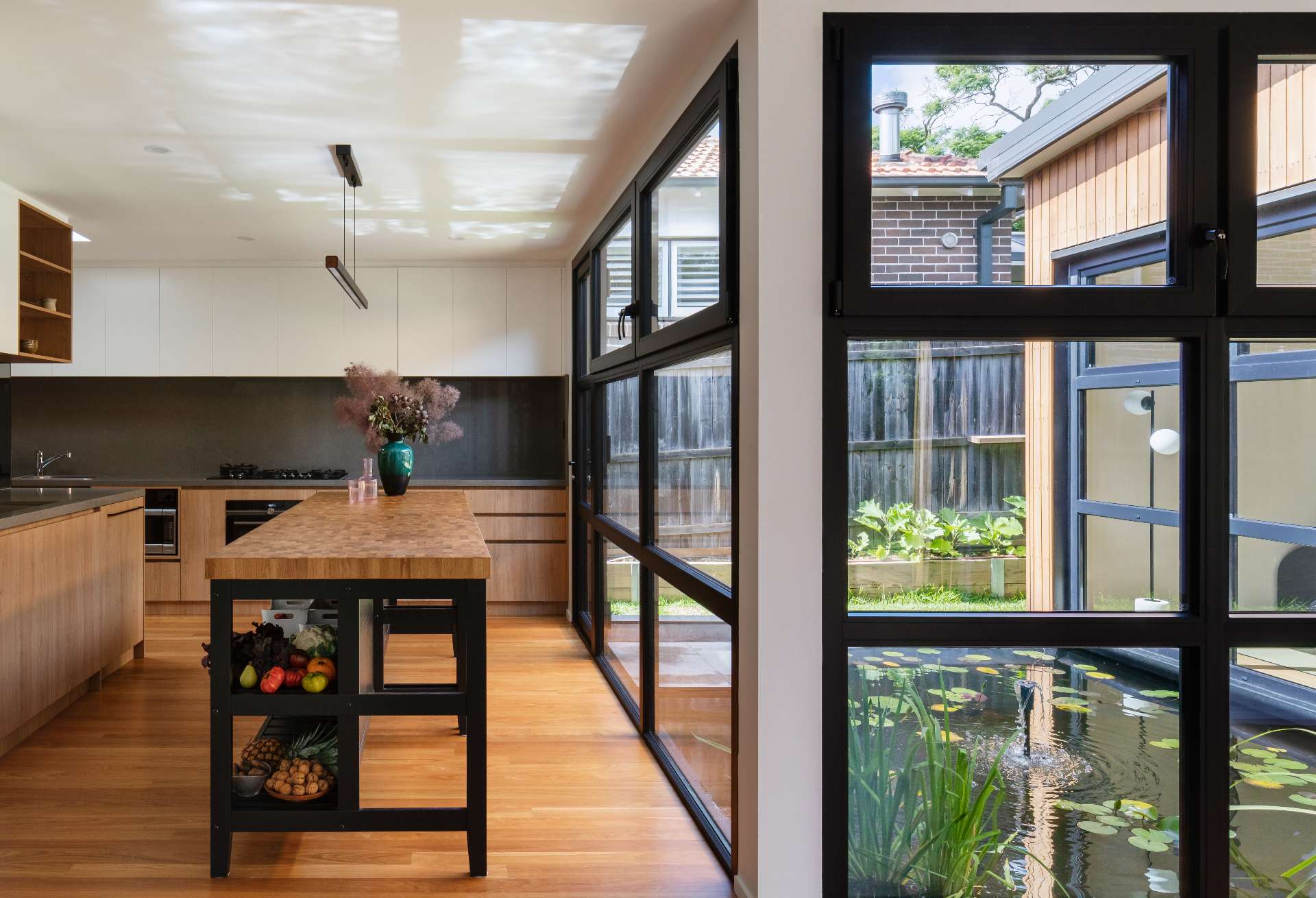
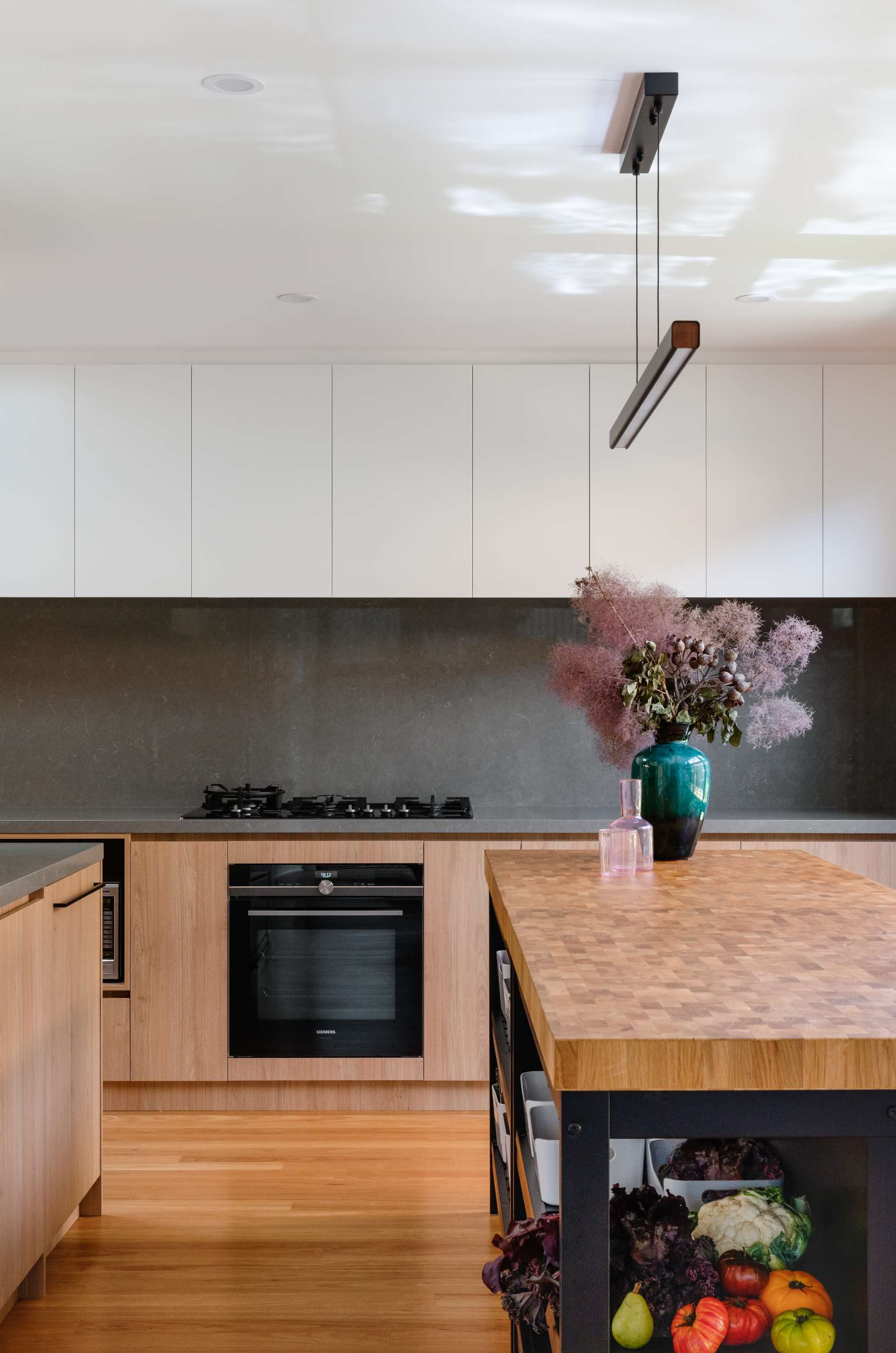
The dining area is calm and restrained, defined by clean lines, soft light and a refined palette. A round table sits beneath a woven pendant, flanked by sculptural chairs in mismatched finishes that add quiet character without disrupting harmony. Large framed windows bring in diffused daylight while offering glimpses of the garden beyond.
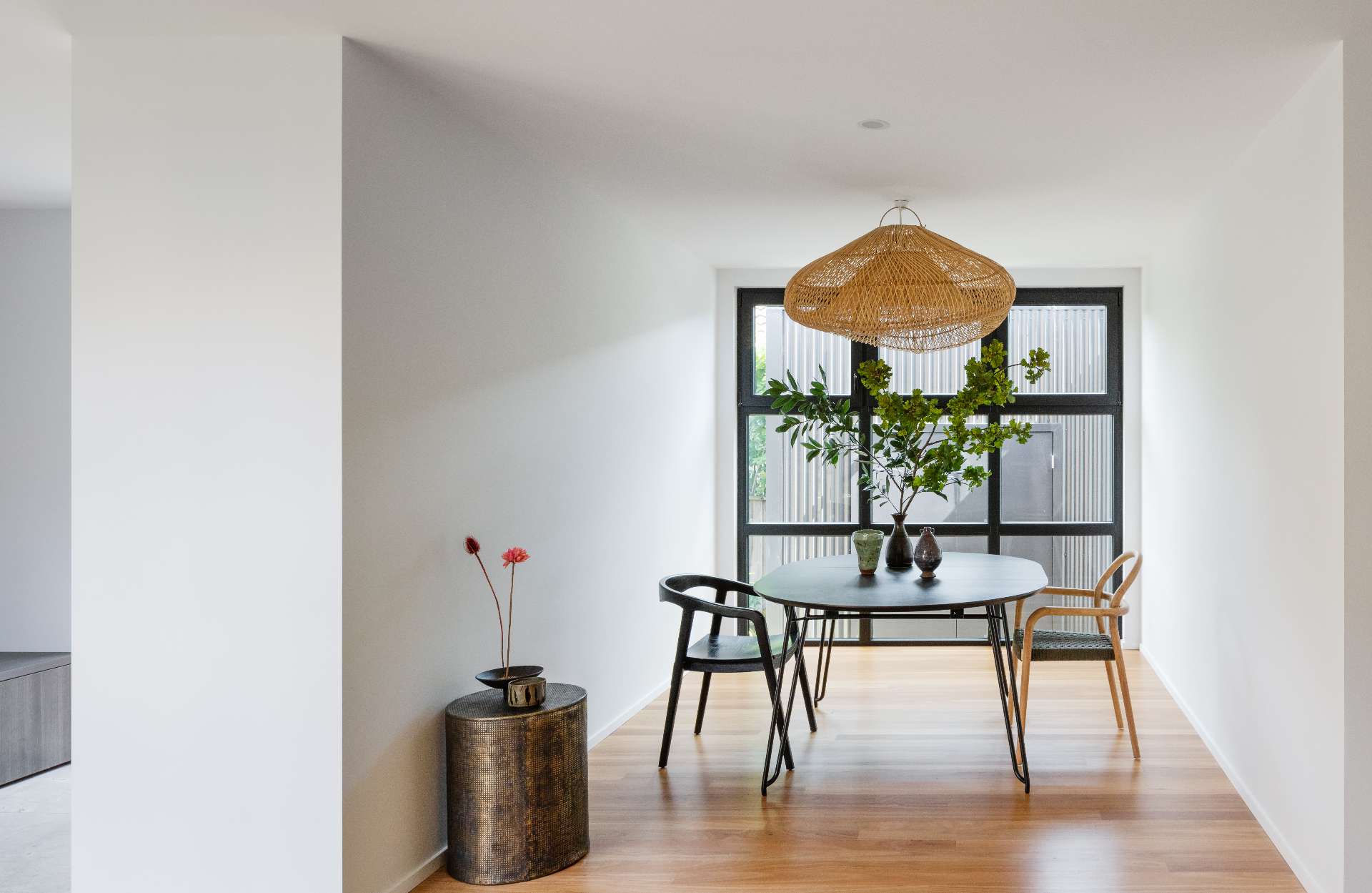
A dedicated office space offers a quiet retreat for focused work. While compact, the room is designed for calm productivity, continuing the broader themes of minimalism and visual clarity.
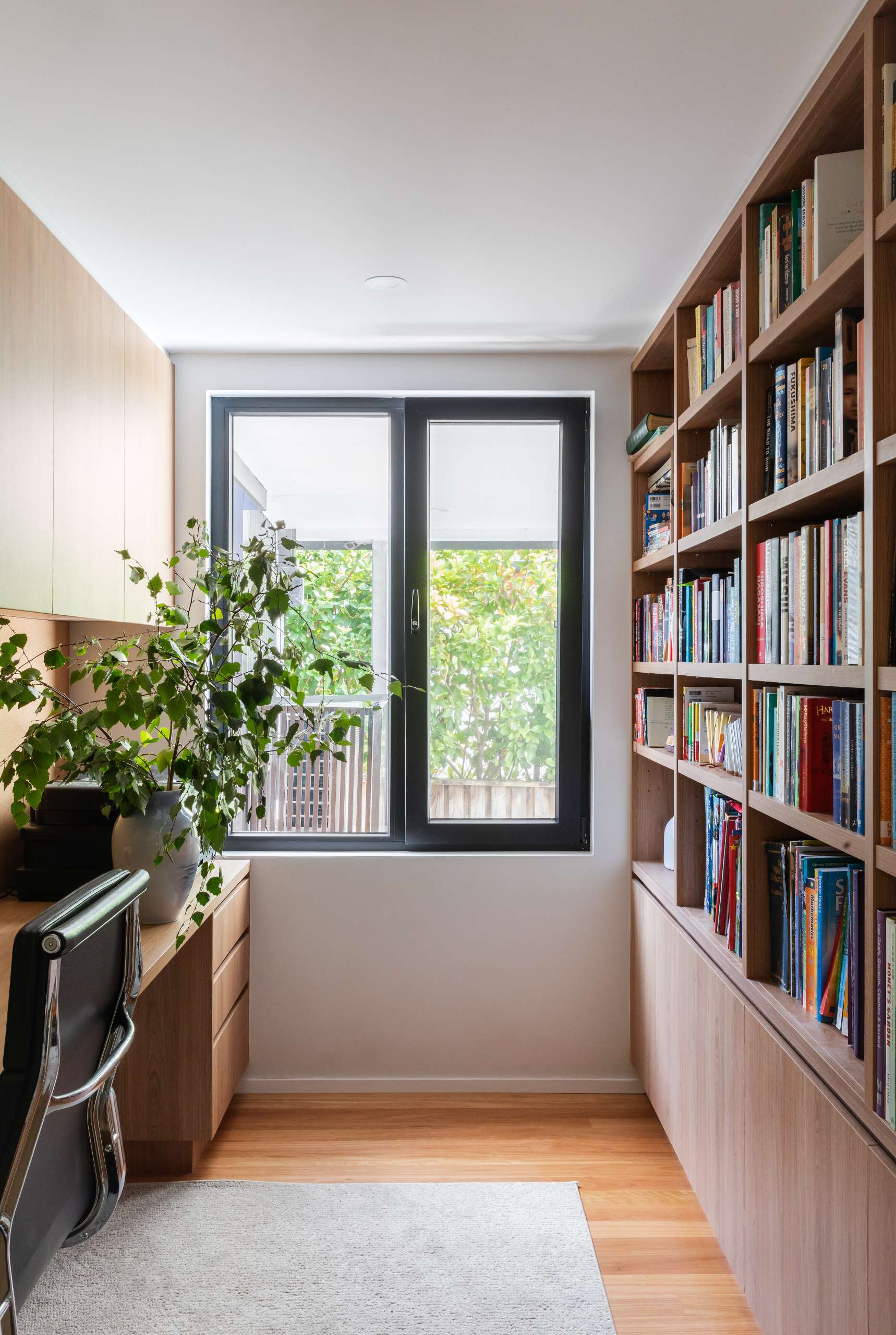
Movement through the new wing is guided by a simple hallway that offers layered views across the koi pond and into other parts of the home.
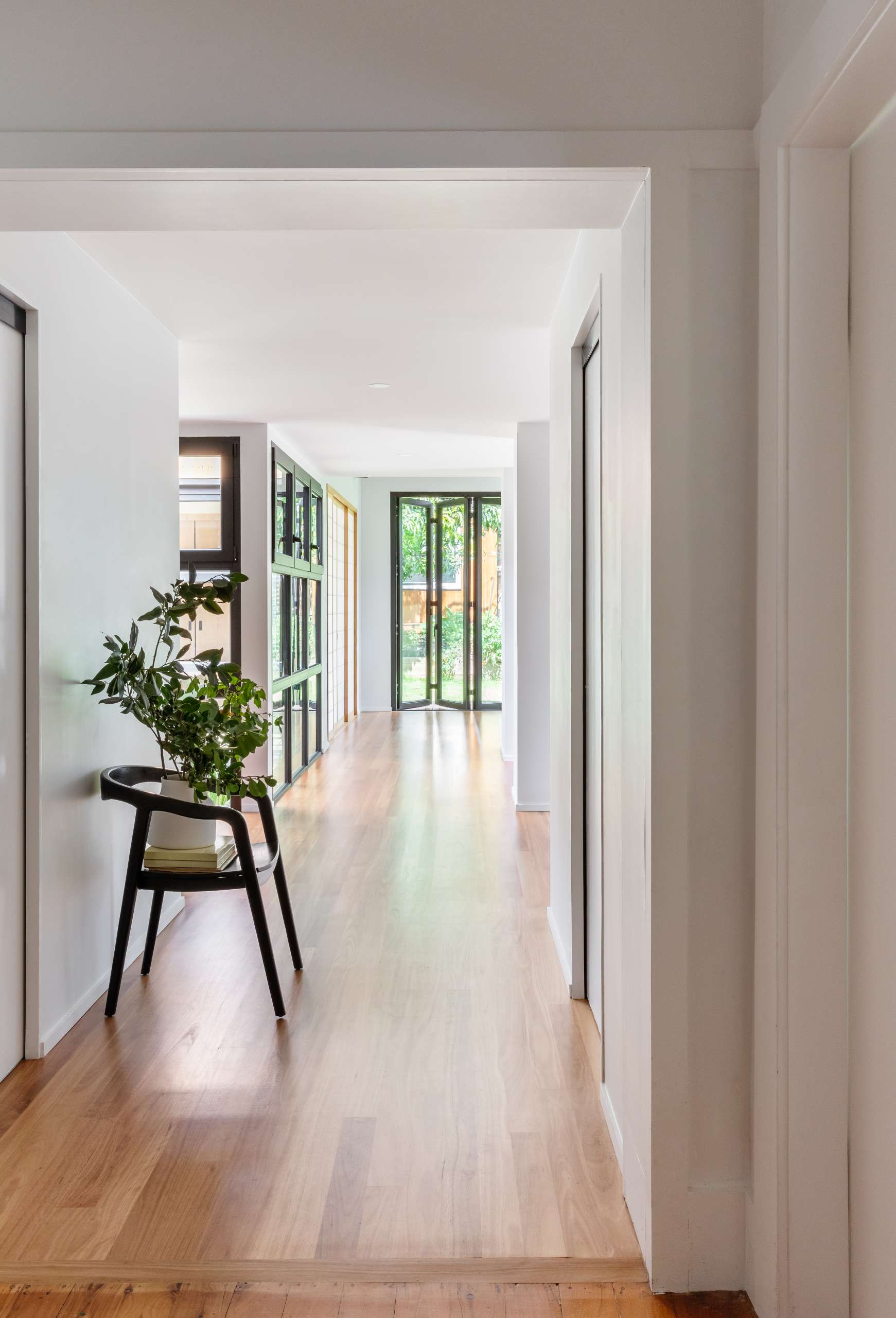
This bathroom pairs calm materials with precise detailing. Soft light filters through frosted glass, illuminating the stone and white finishes. A single ikebana arrangement adds a quiet, sculptural gesture that echoes the home’s connection to nature and simplicity.
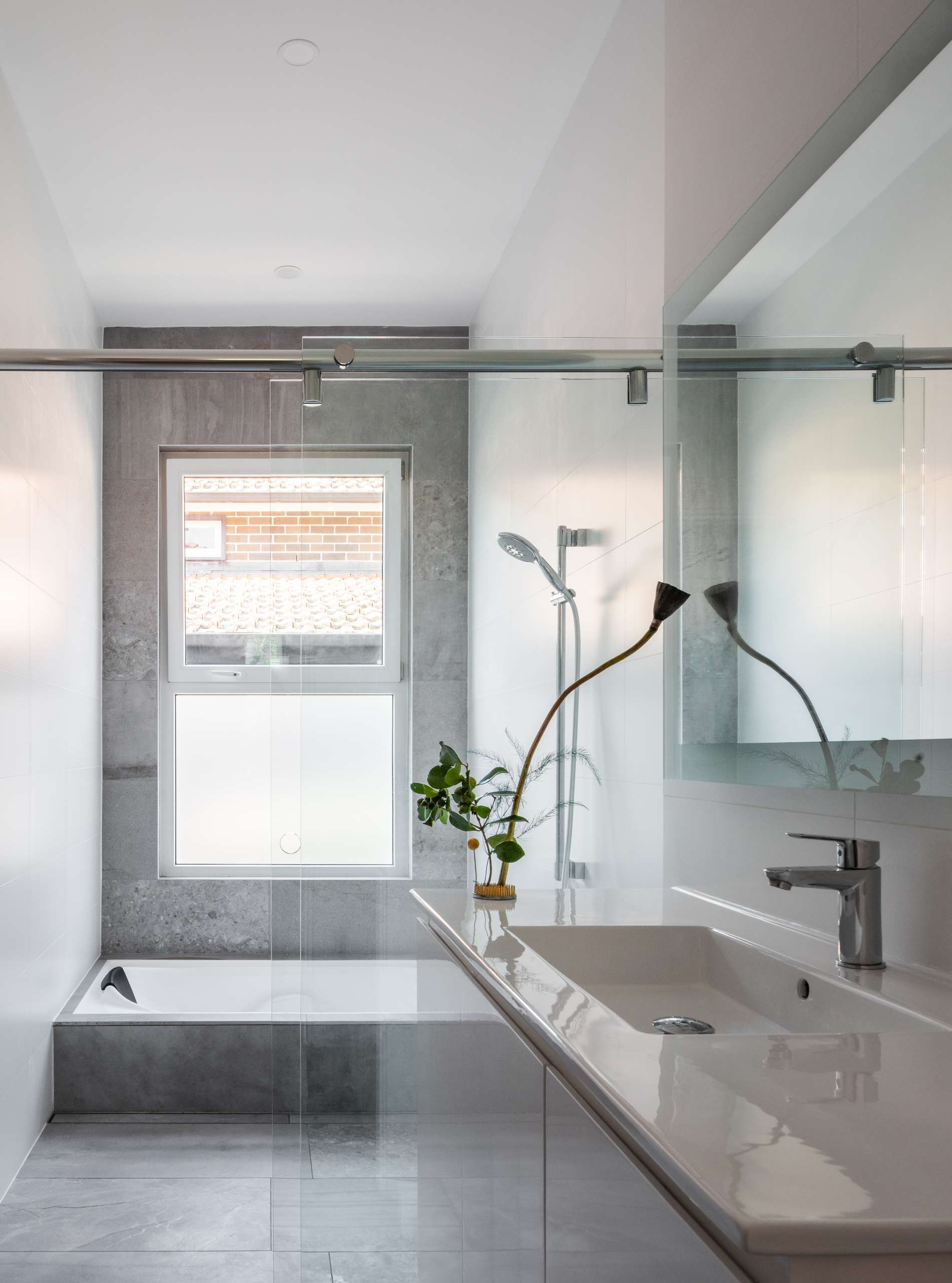
The floor plan unfolds as a seamless sequence of connected rooms, where sliding elements and consistent materials create an intuitive sense of openness, flexibility and flow within a compact footprint.
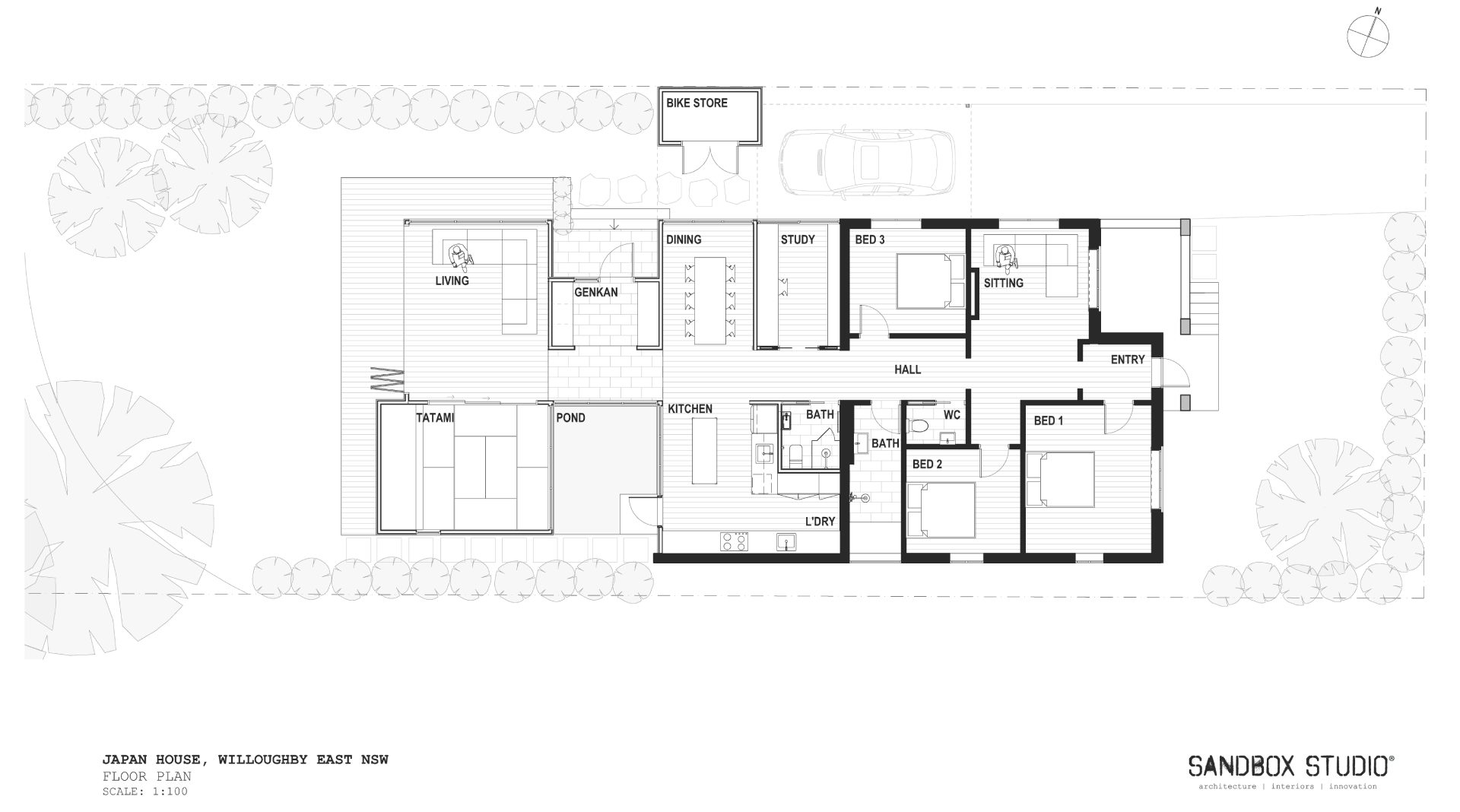
Japan House is a study in architectural restraint, cultural depth and spatial grace. Rooted in passive design principles and shaped by a deep appreciation for Japanese traditions, the project delivers far more than extra space, it offers a new way of living.