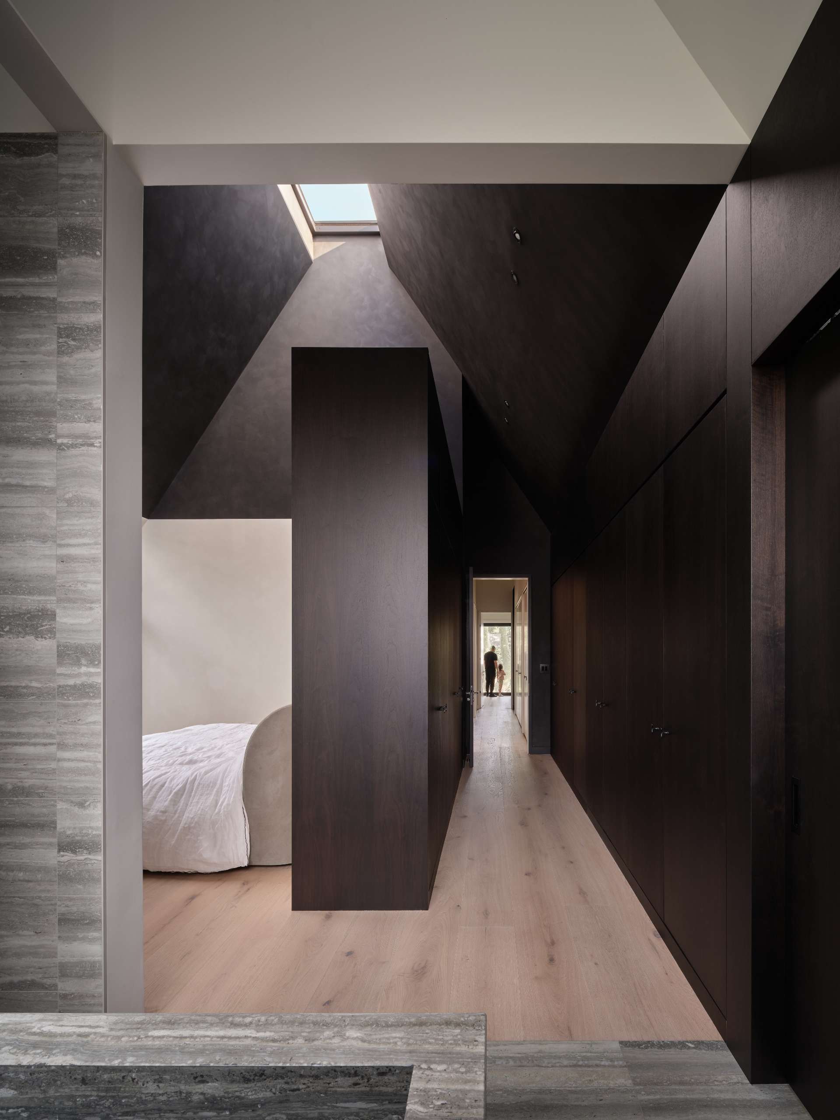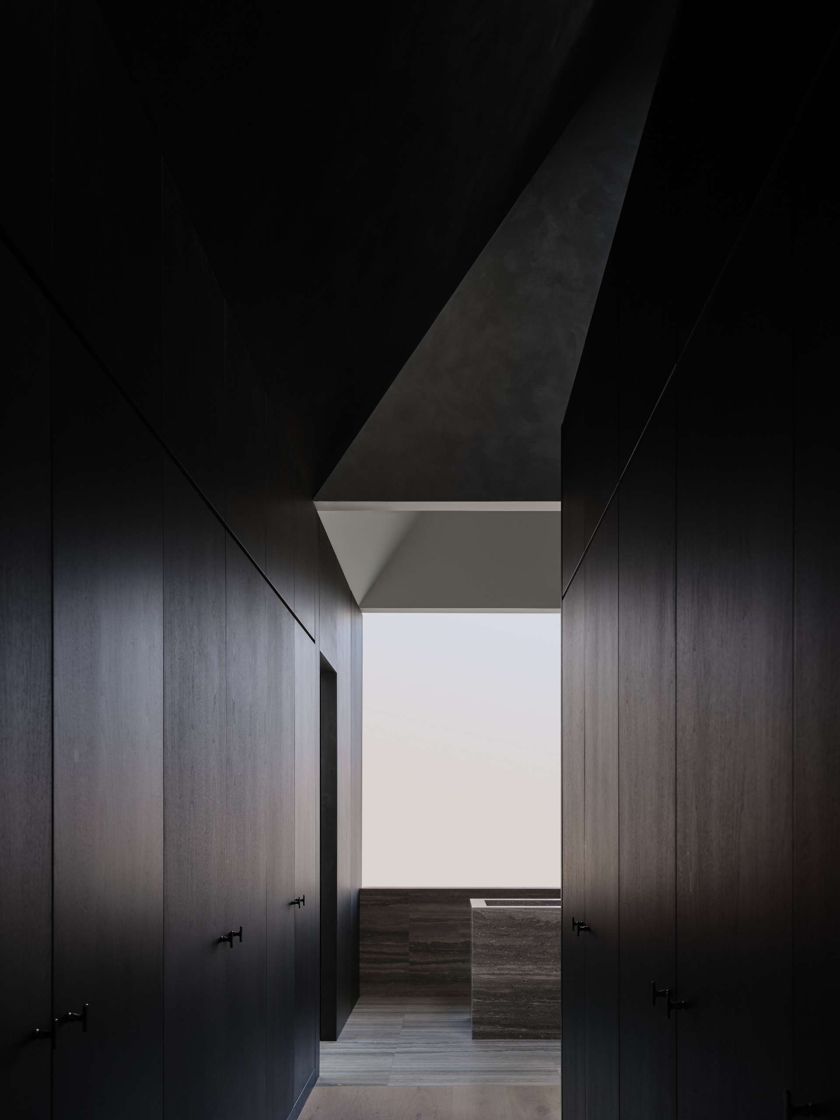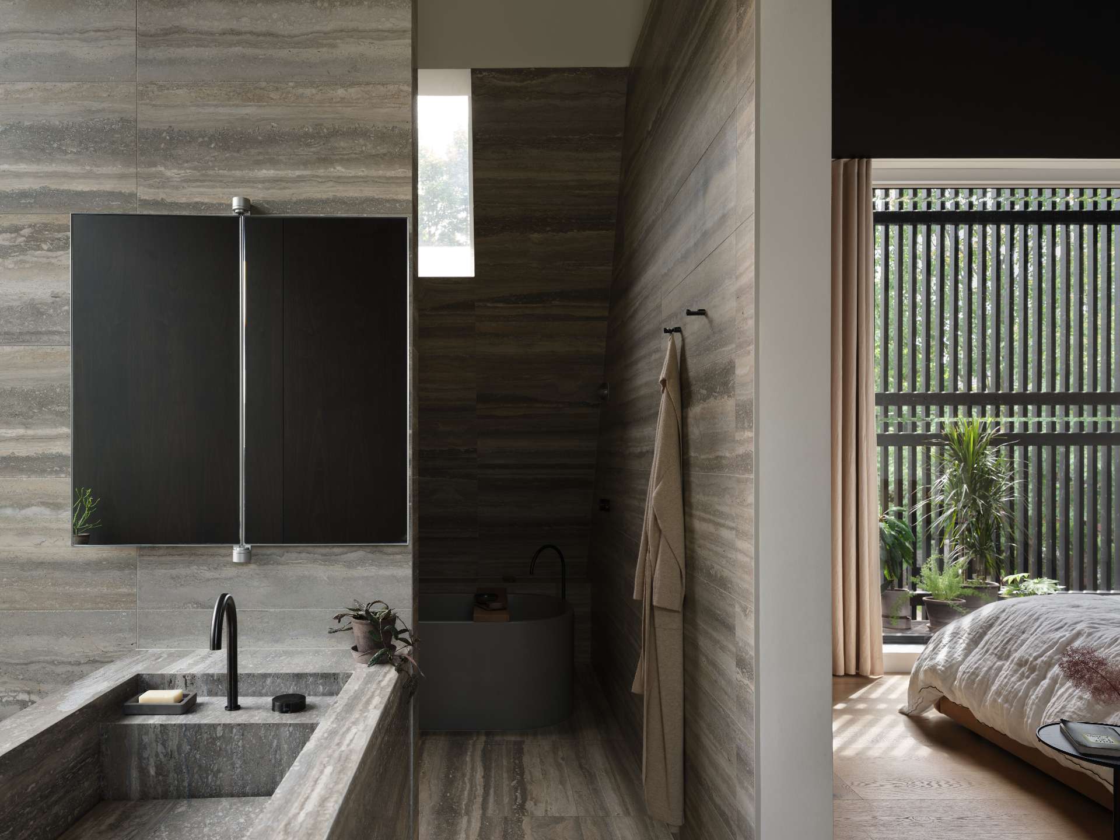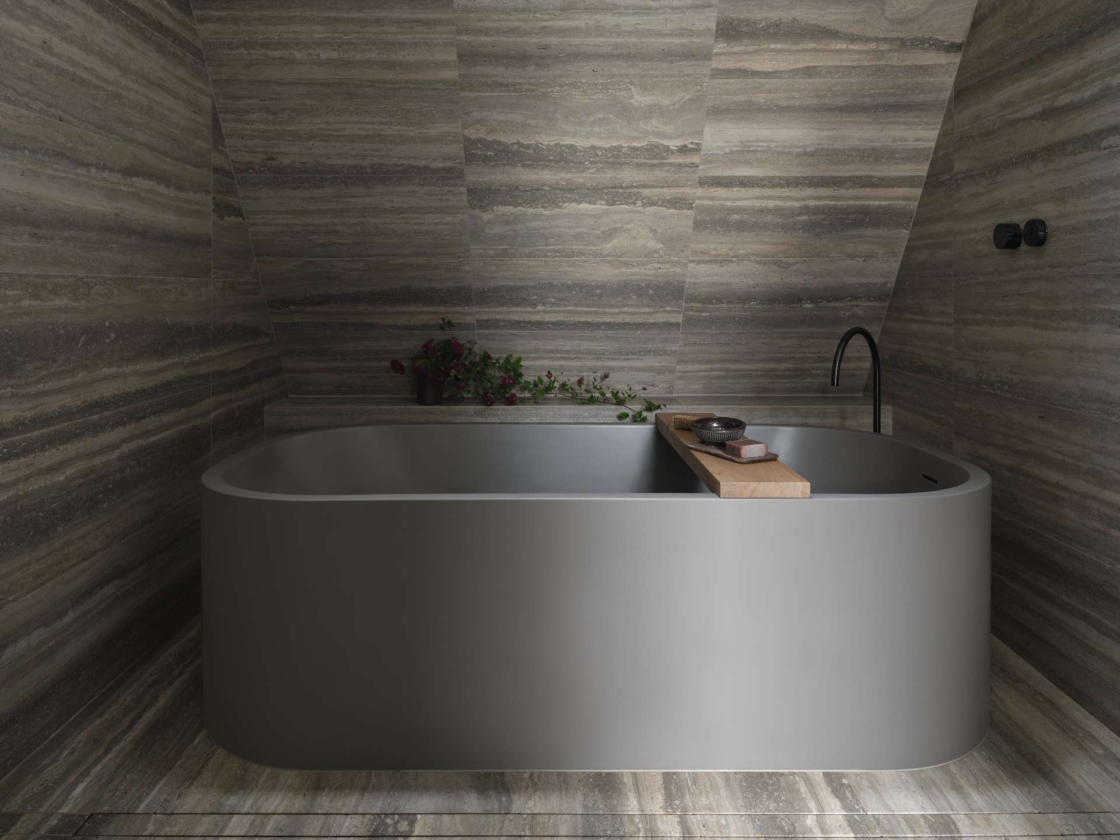
Nestled on a corner lot in Toronto’s leafy High Park neighborhood, Westminster Residence by Batay-Csorba Architects is a striking reinterpretation of the traditional Edwardian gable house.
Blending old-world archetypes with sculptural form-making, the home’s steep terracotta roof is more than an homage, it’s a bold, spatial strategy.
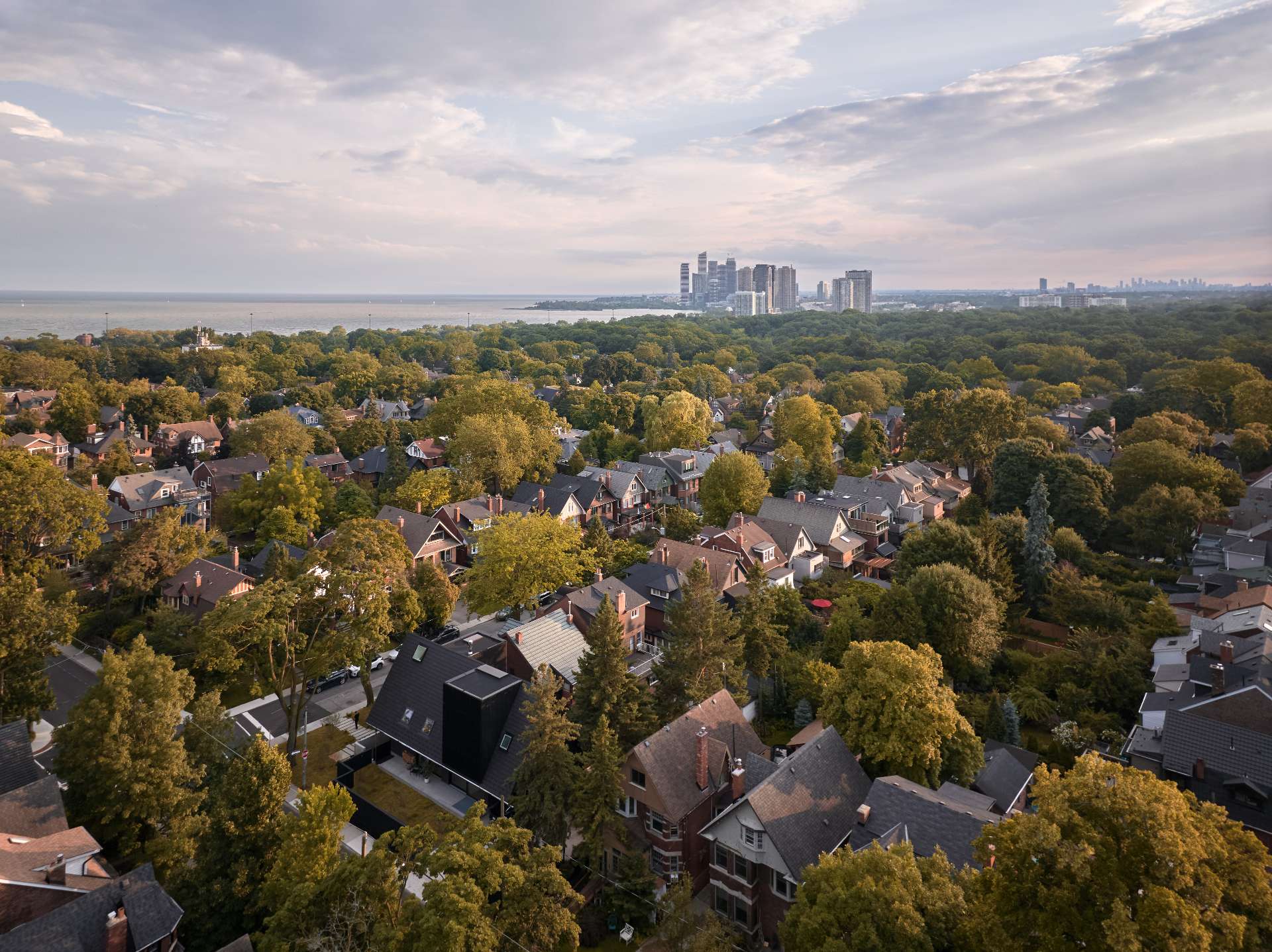
At first glance, the oversized triangular roofline feels familiar. But within its steep pitch lies an architectural surprise: cathedral-like interiors that embrace the feeling of inhabiting the underside of a roof.
On the main floor, a floating covered porch extends toward a private side garden, beneath the roof’s heavy cantilever.
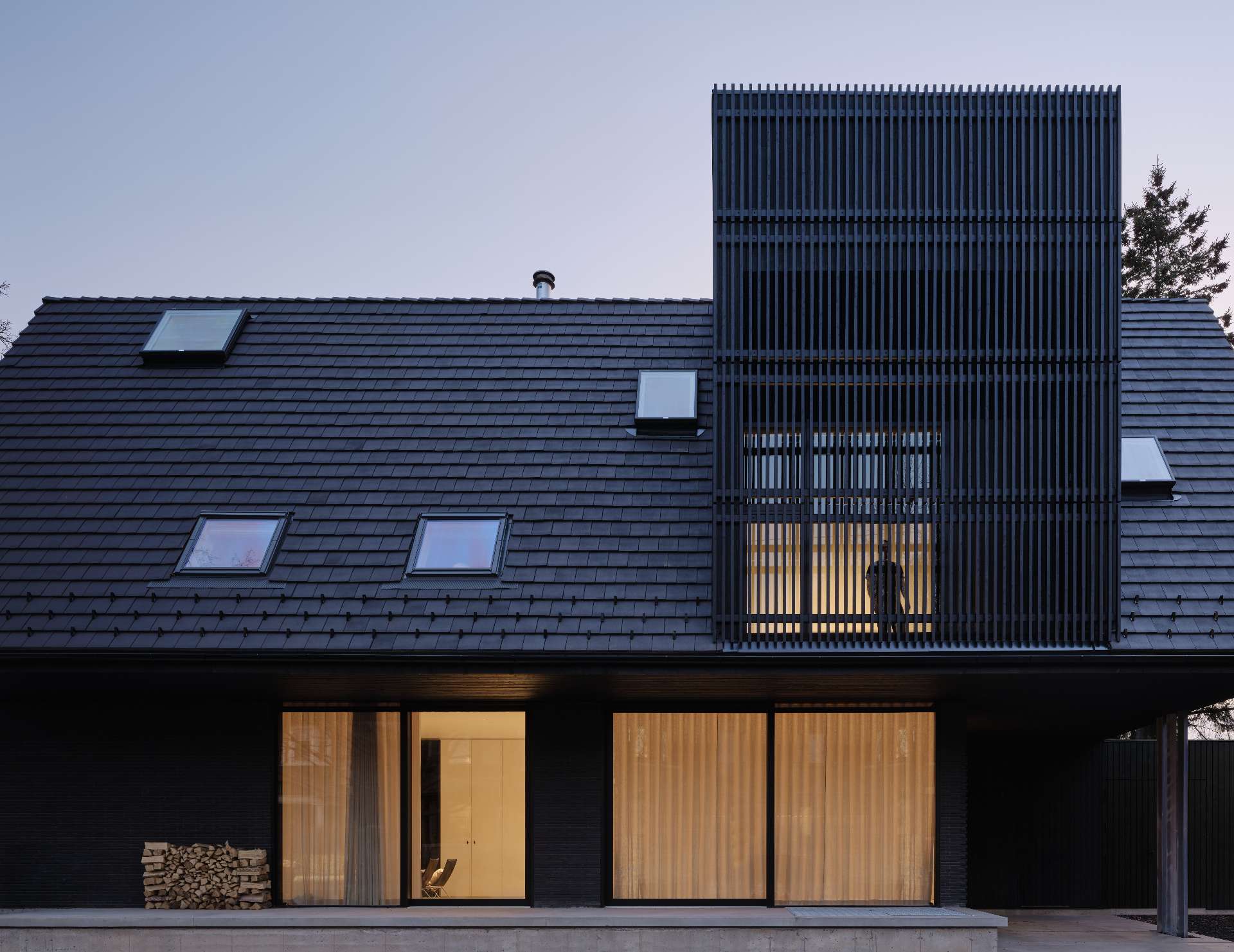
Directly above, the primary bedroom opens into a dramatic dormer, overlooking the garden from behind a 20-foot-tall brise soleil. This finely detailed screen shields a private balcony, creating a cloistered, courtyard-like moment in the middle of the city.
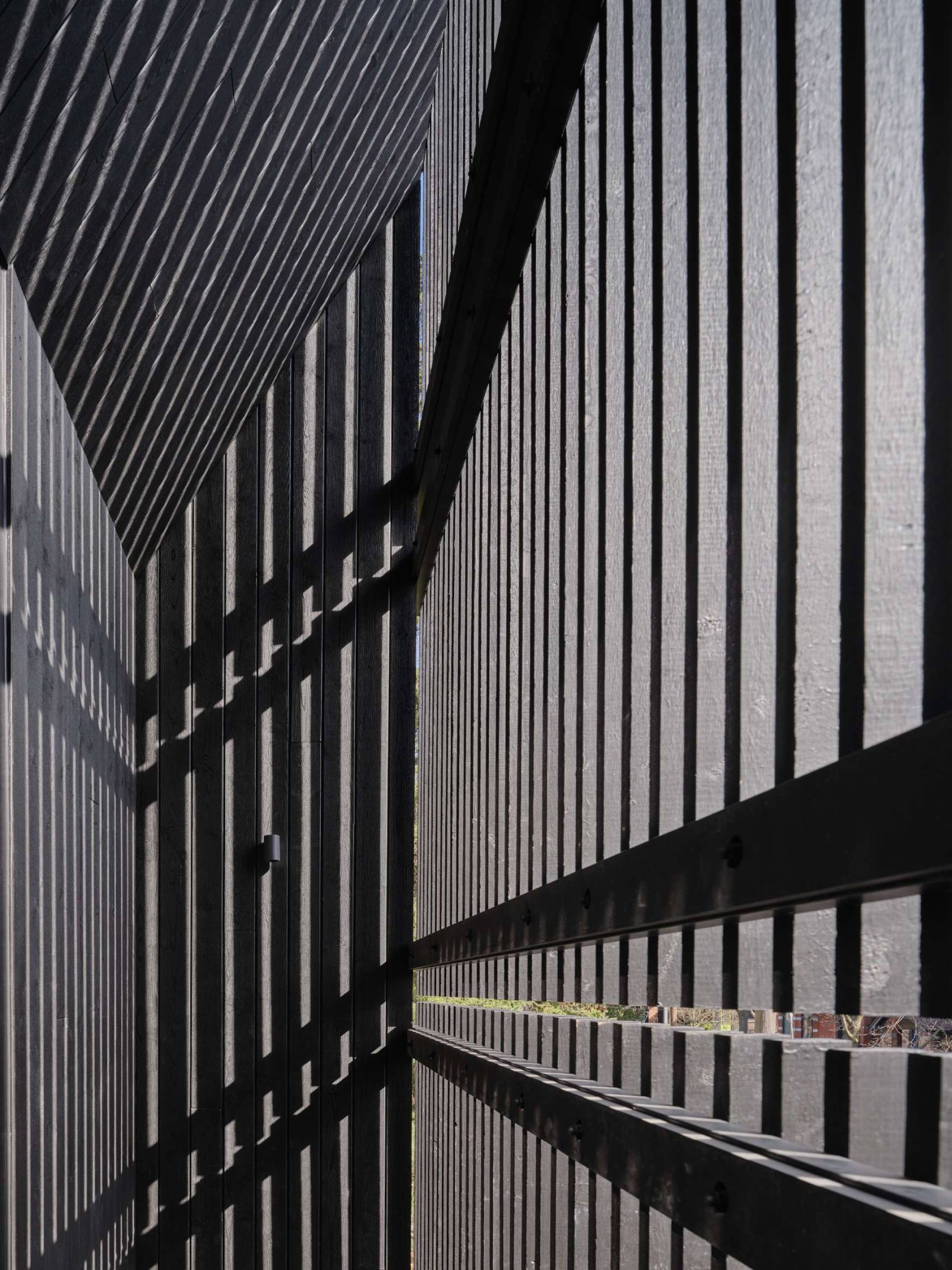
The house reads as a composition of three distinct, monolithic elements: a grounded brick base, a hovering stone-clad roof, and a pair of vertically elongated dormers. One dormer connects to the ground, anchoring the home’s west side. The other floats, cantilevered above the carport, giving the impression of defying gravity. The result is a dynamic interplay that challenges traditional expectations of mass and structure.
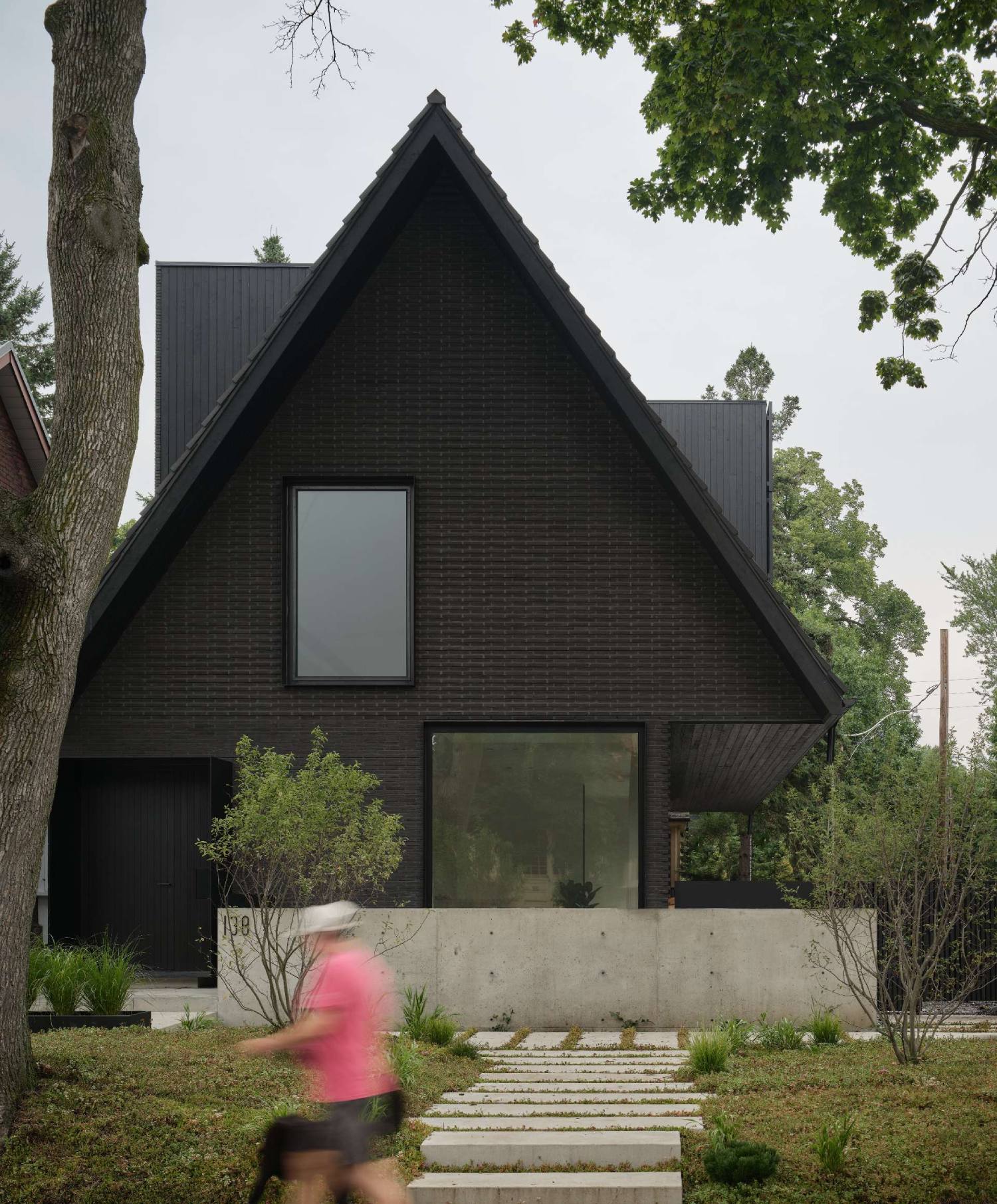
The palette includes terracotta roof shingles, hand pressed brick, vertical hand brushed wood siding, powder-coated aluminum details, and raw galvanized steel. All are designed to patina over time, blurring the line between architecture and landscape.
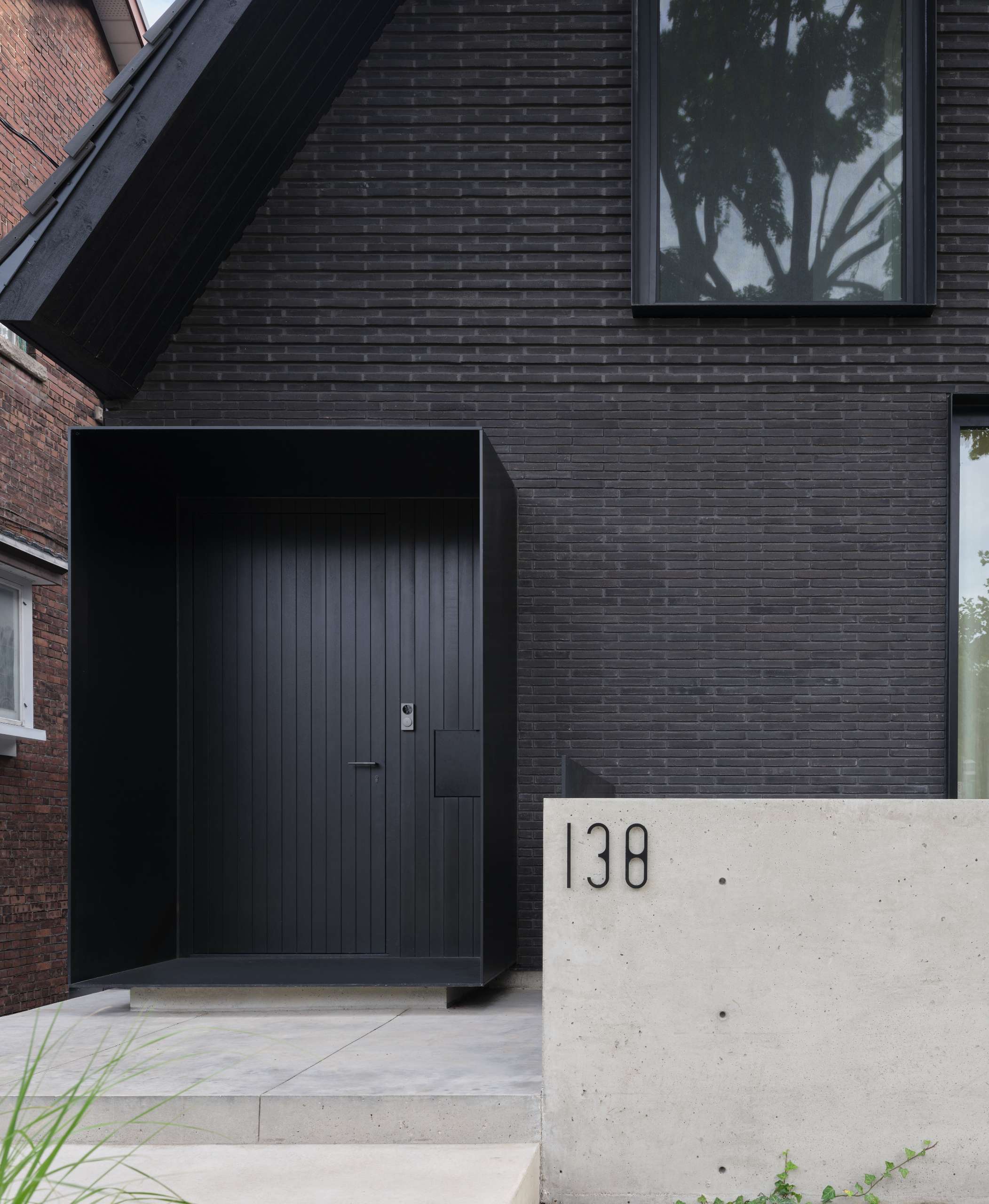
Interior materials are equally deliberate, expressing a tension between dark, tactile drama and bright, welcoming softness. The designers described the palette as a “Villain’s lair meets light and airy refuge”, a literal meeting of aesthetic goals between the architectural partners.
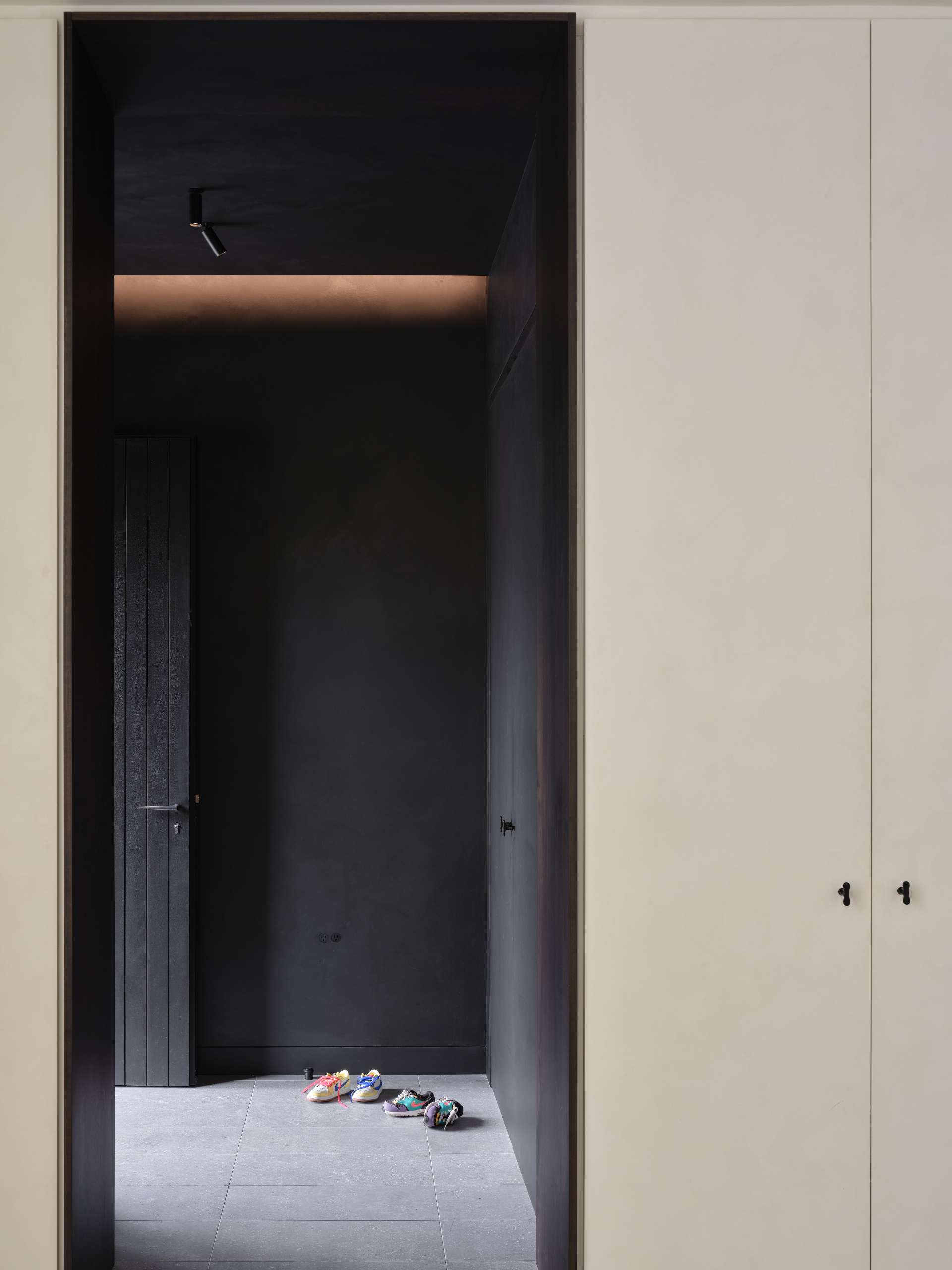
Rich dark stained plain sawn walnut, heavy unfilled travertine, and lime-washed walls contrast with light-filled volumes, wide plank knotted white oak floors, and soft linen drapery and fabrics. Each room tells a story of compression and release, darkness and light.
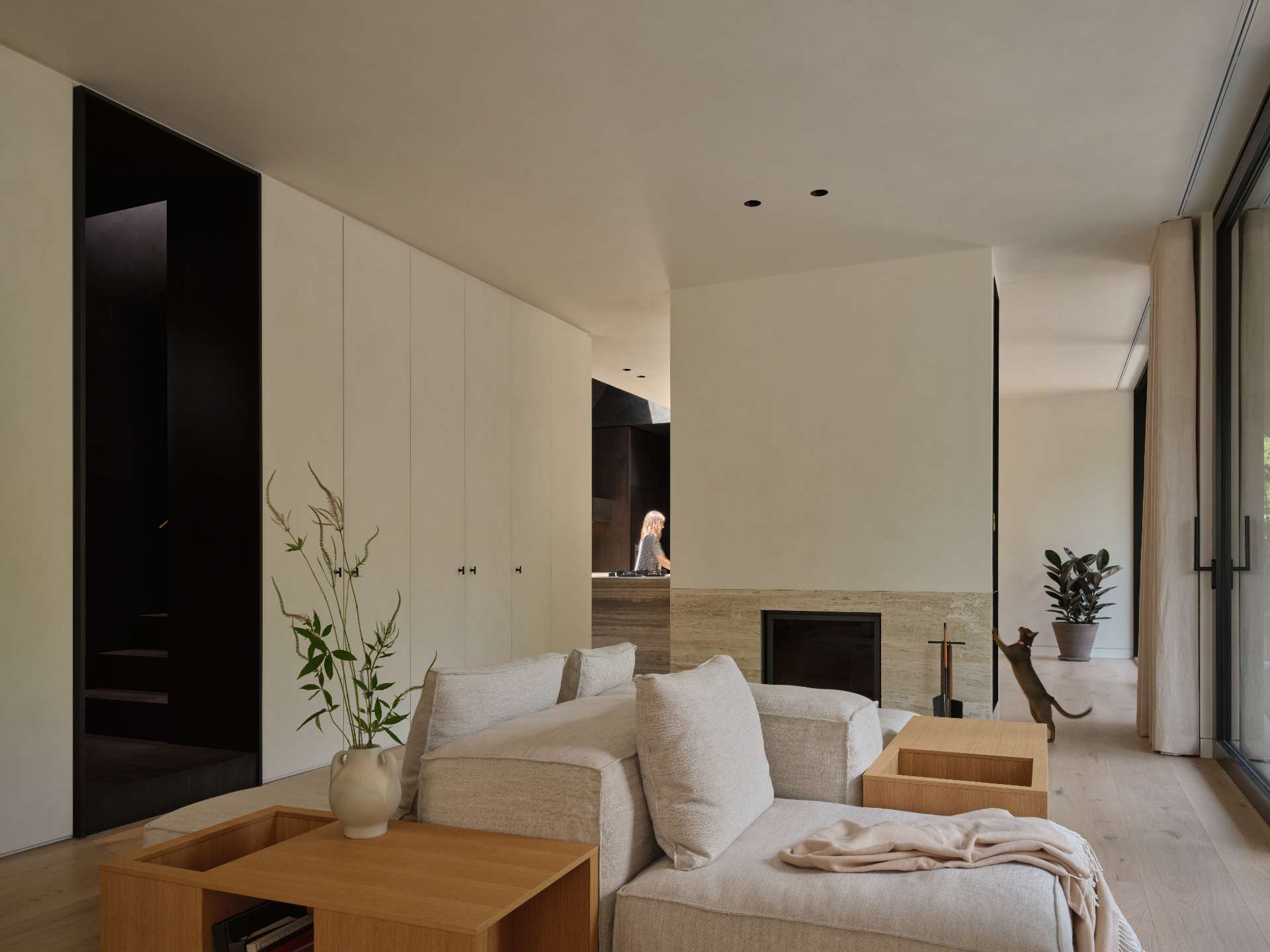
A central travertine fireplace serves as both a functional element and a sculptural focal point, anchoring the space. Natural light filters through large openings, highlighting the interplay of materials and enhancing the room’s dynamic character.
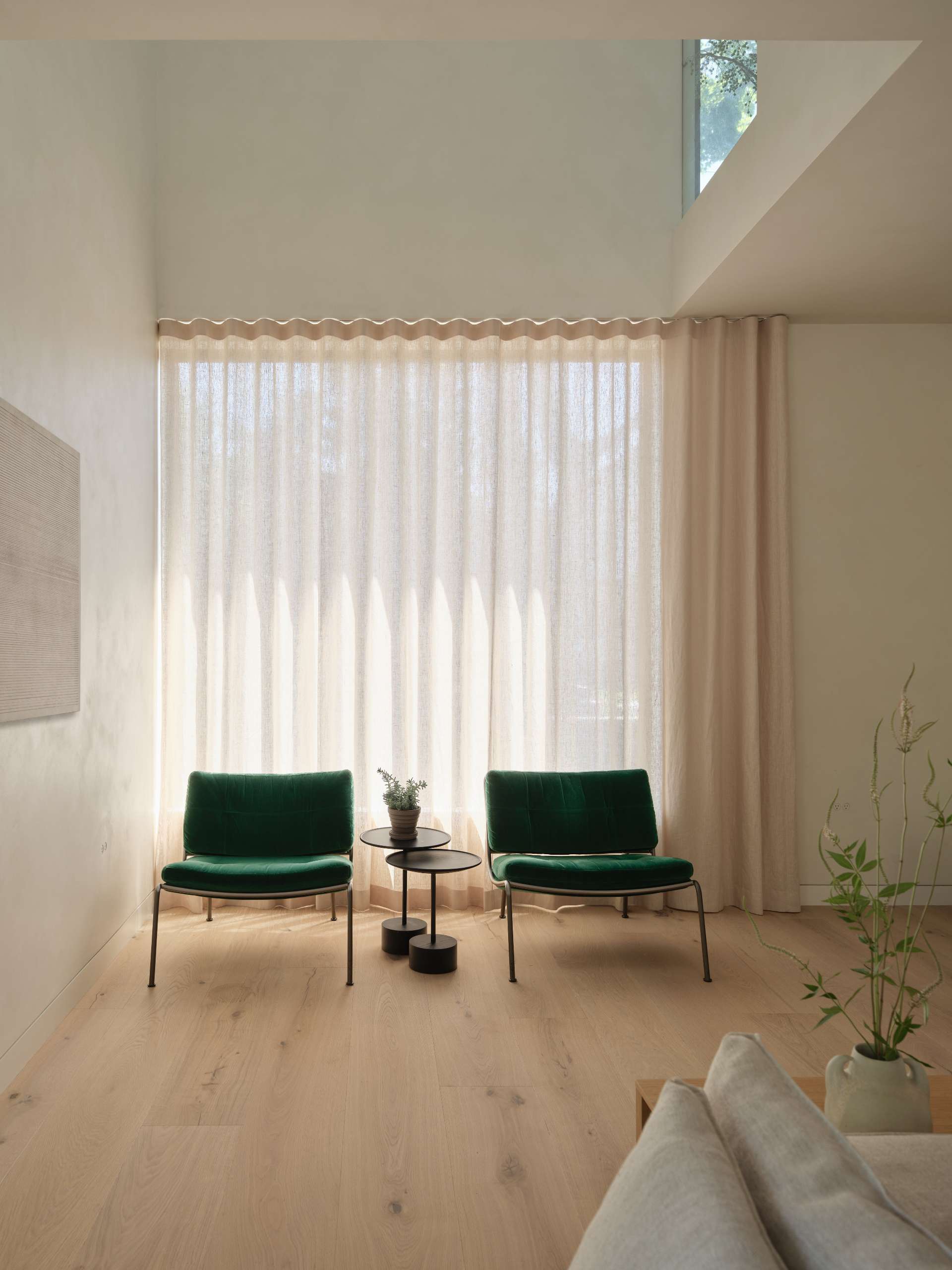
The other side of the fireplace wall is home to the dining room, which is open to the kitchen. Anchored by a stone table and surrounded by black dining chairs, the space balances weight and lightness.
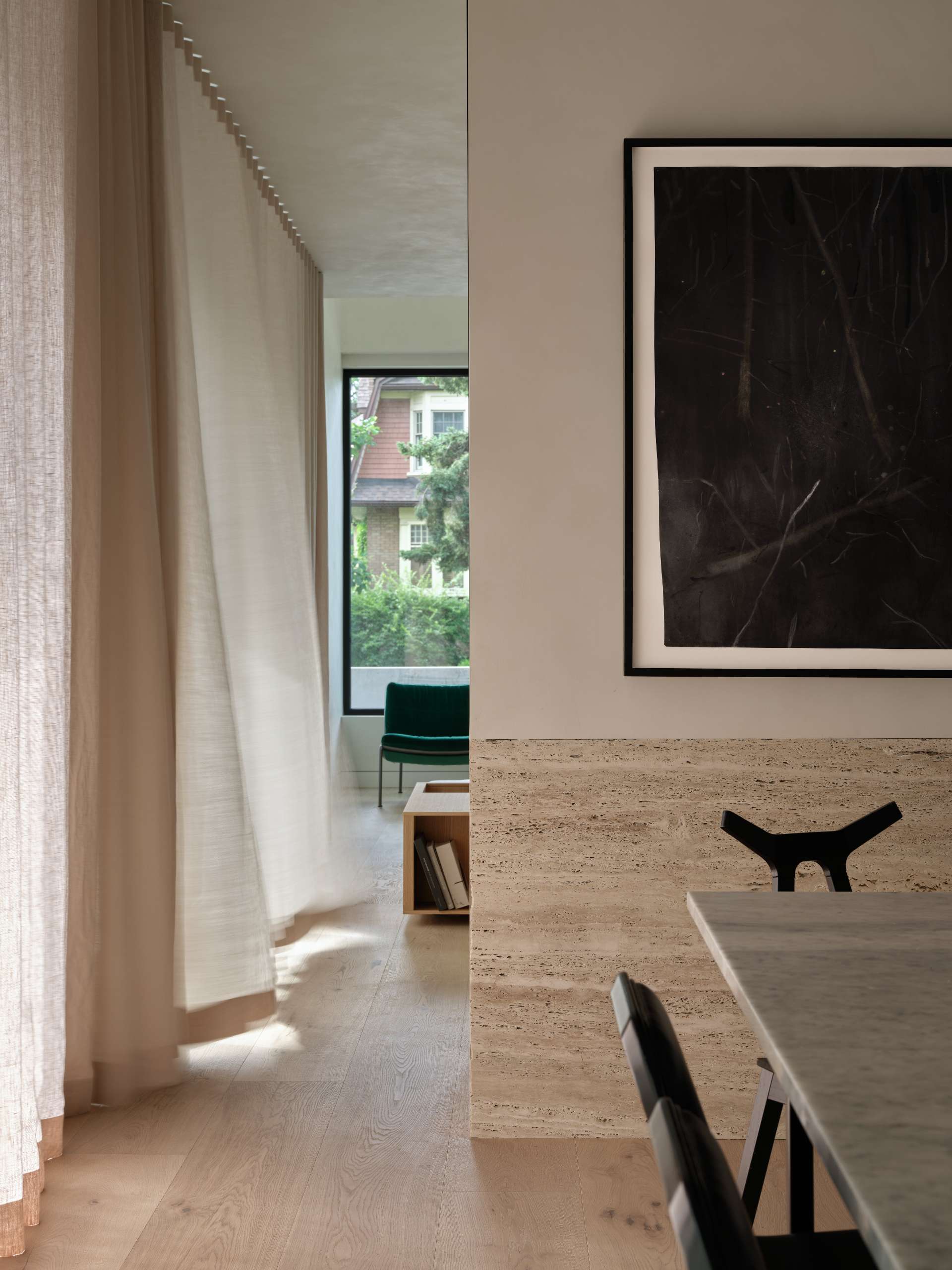
The kitchen pairs dark walnut cabinetry with wide-plank white oak floors. A travertine island and matching backsplash anchors the space, while a skylight above draws in natural light, emphasizing the material contrasts and continuing the home’s shift from intimate to expansive volumes.
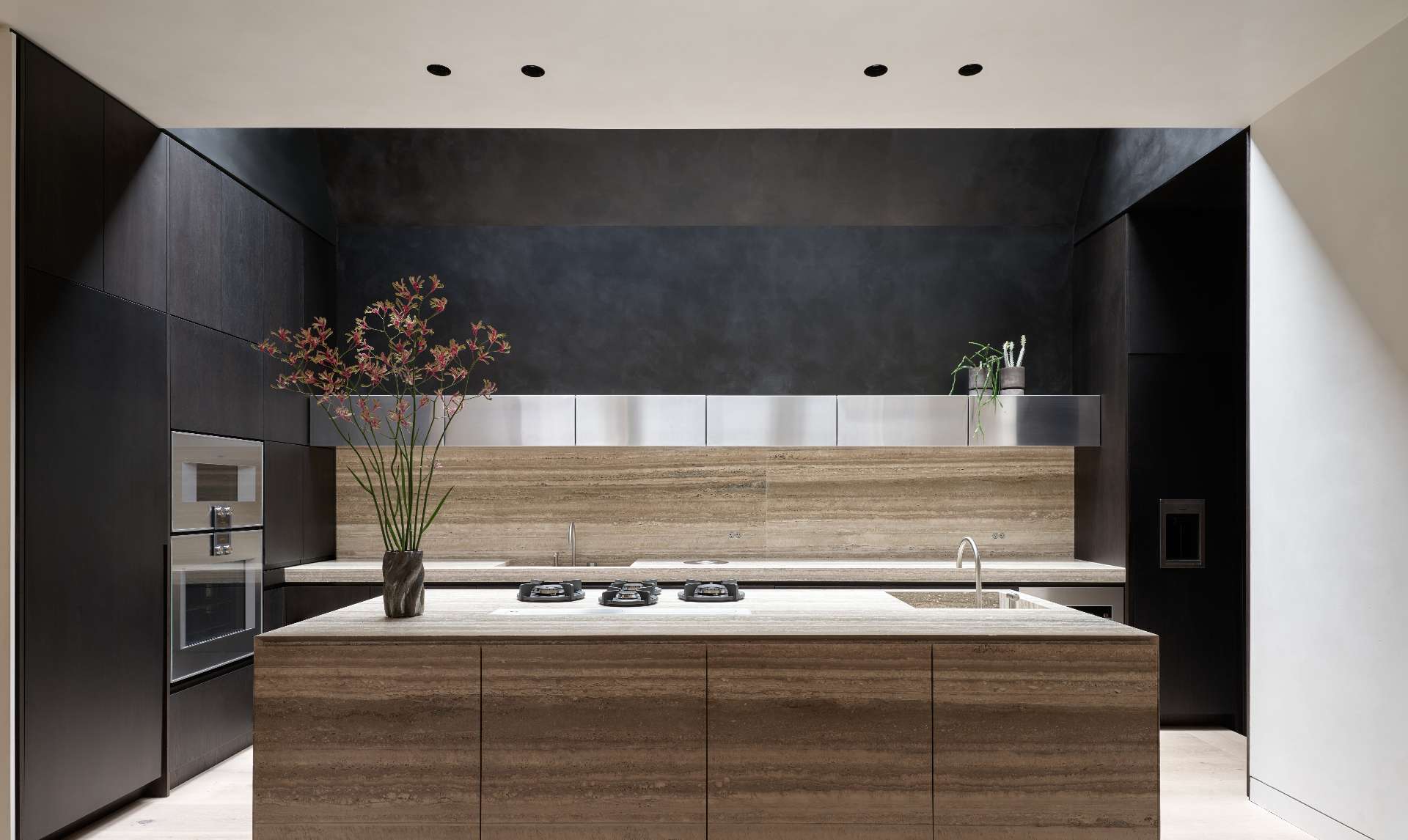
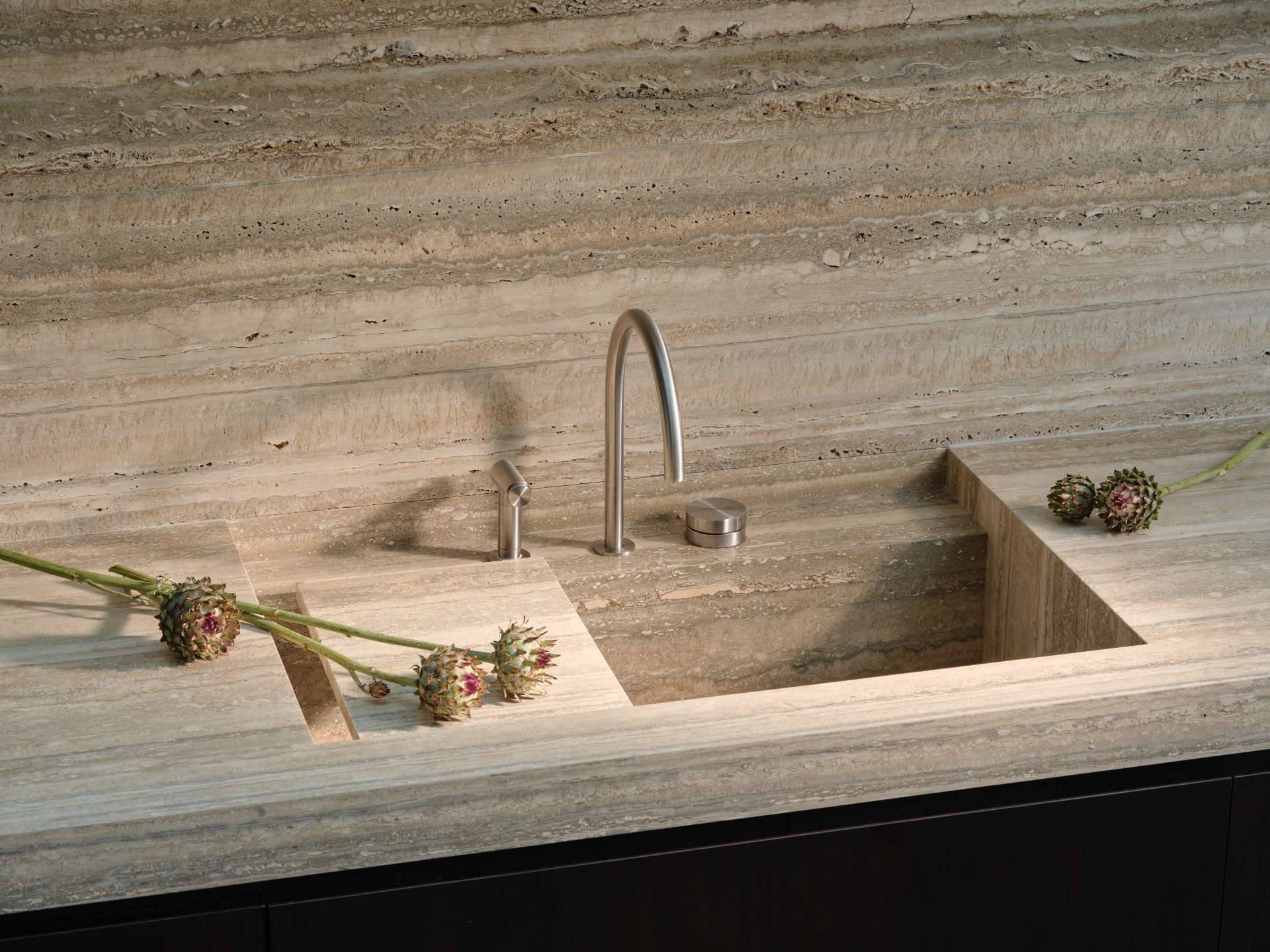
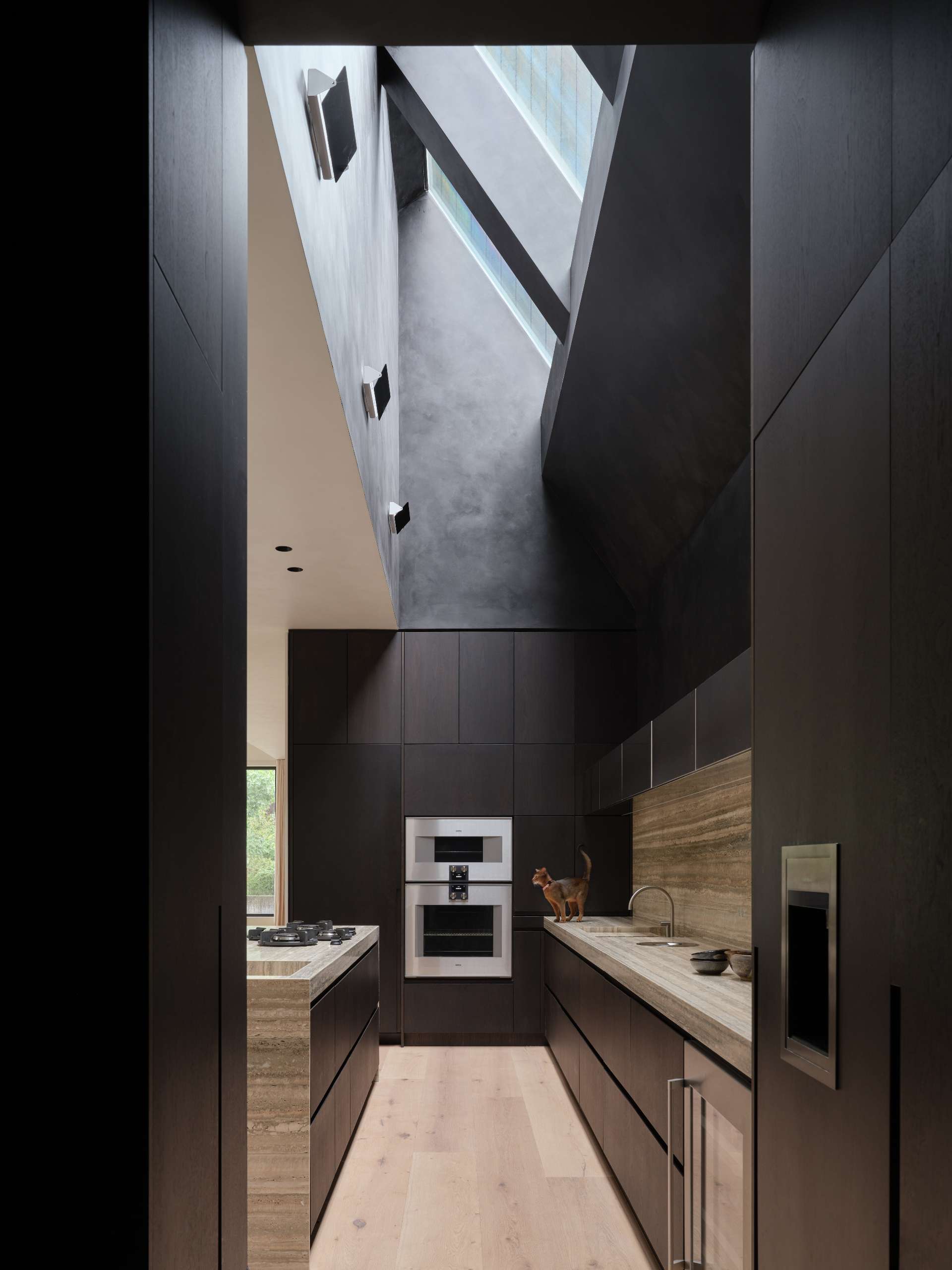
At the center of the home, the staircase connects the floors with quiet elegance and a dark material palette.
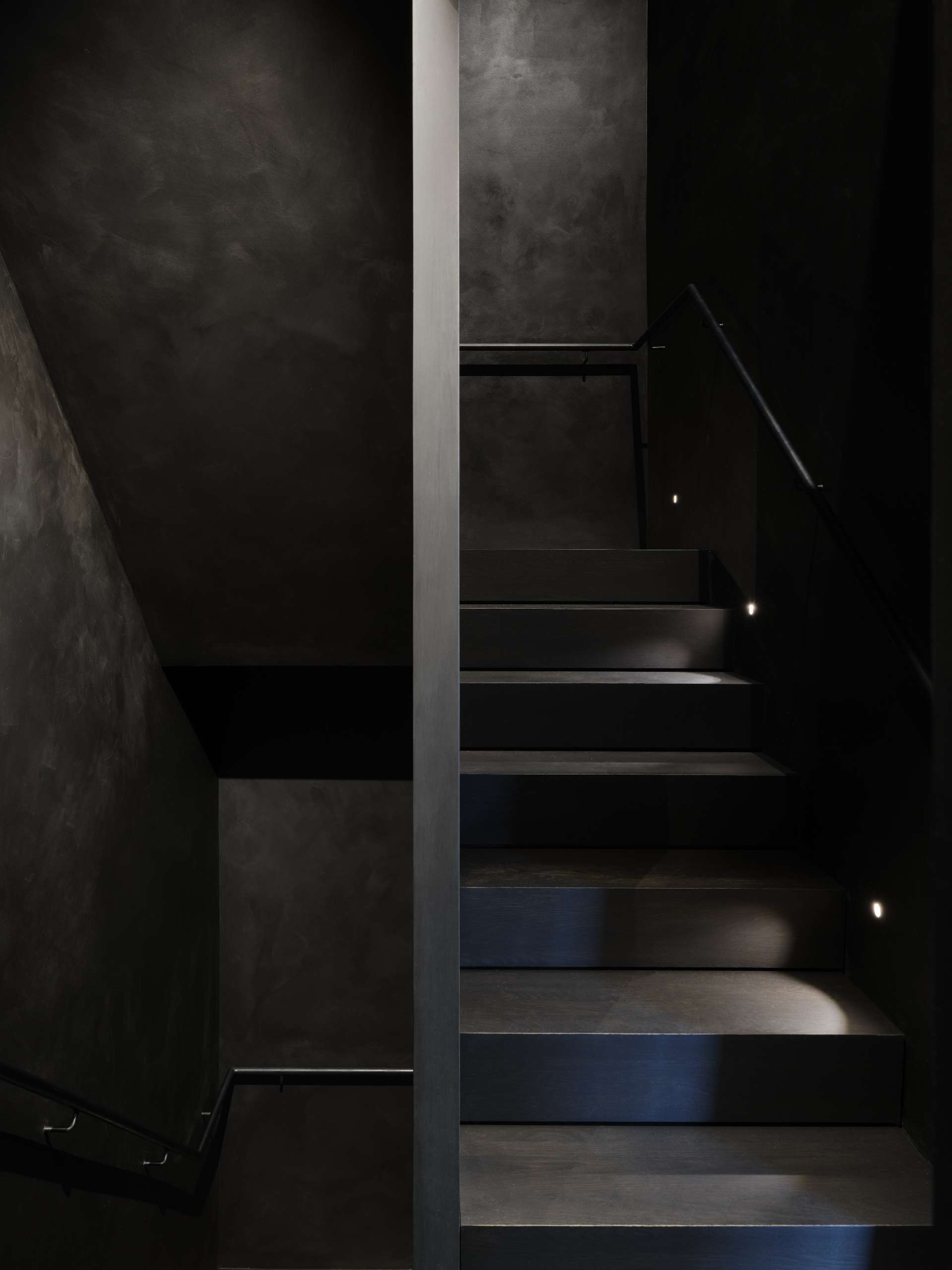
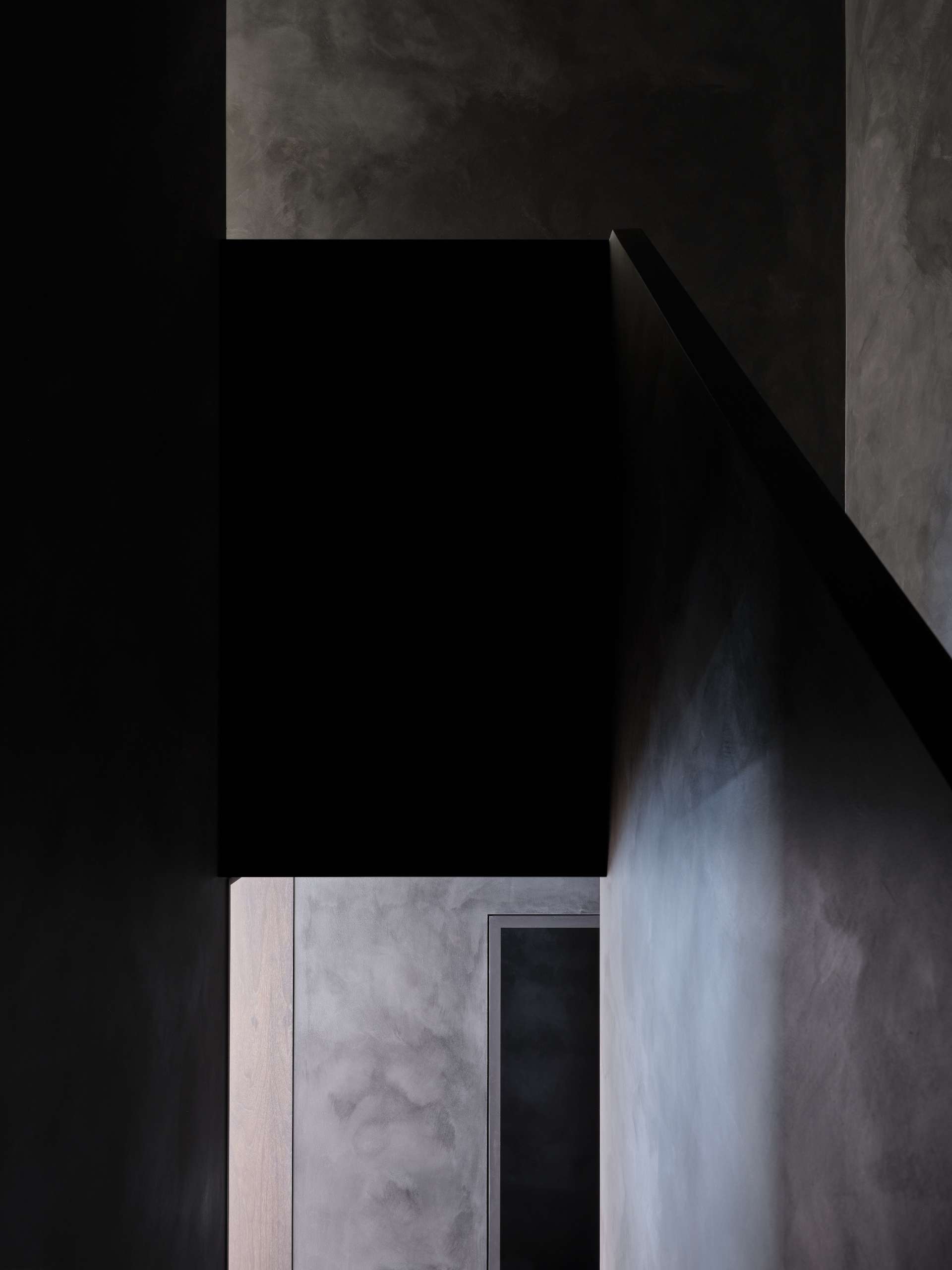
A standout feature of the home is the sunken basement courtyard, accessed via concrete steps and framed by cast-in-place retaining walls. This private outdoor retreat opens off the recreation room and receives warm southern light.
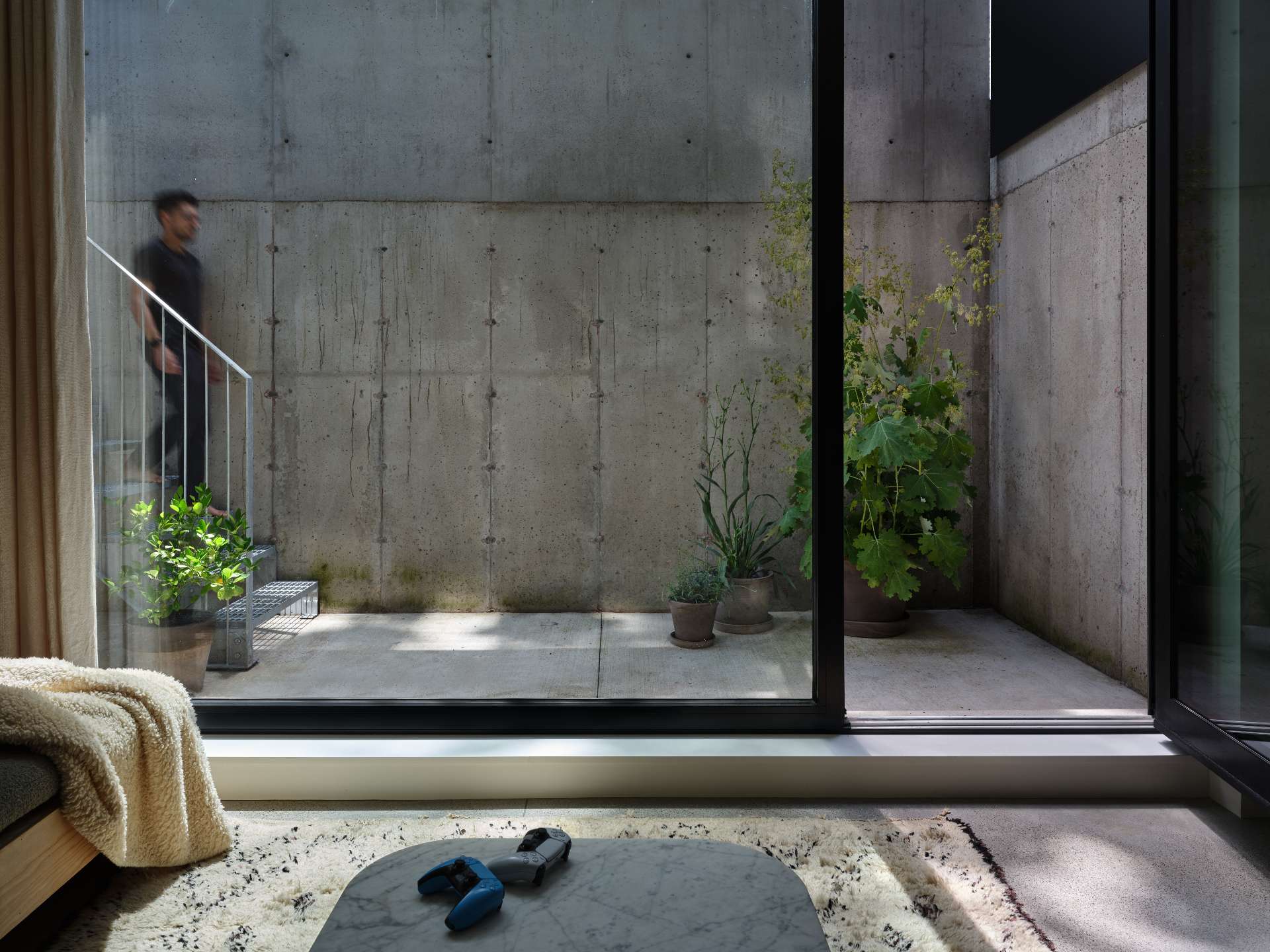
The primary bedroom and ensuite bathroom feel both secluded and light-filled, a quiet retreat elevated above the city. The mood is soft and restrained with light walls and decor, and wide oak floors that help to create a calming palette that continues into the ensuite. The bathroom echoes the home’s material language, with travertine surfaces and warm natural light giving the space a refined, spa-like feel.
