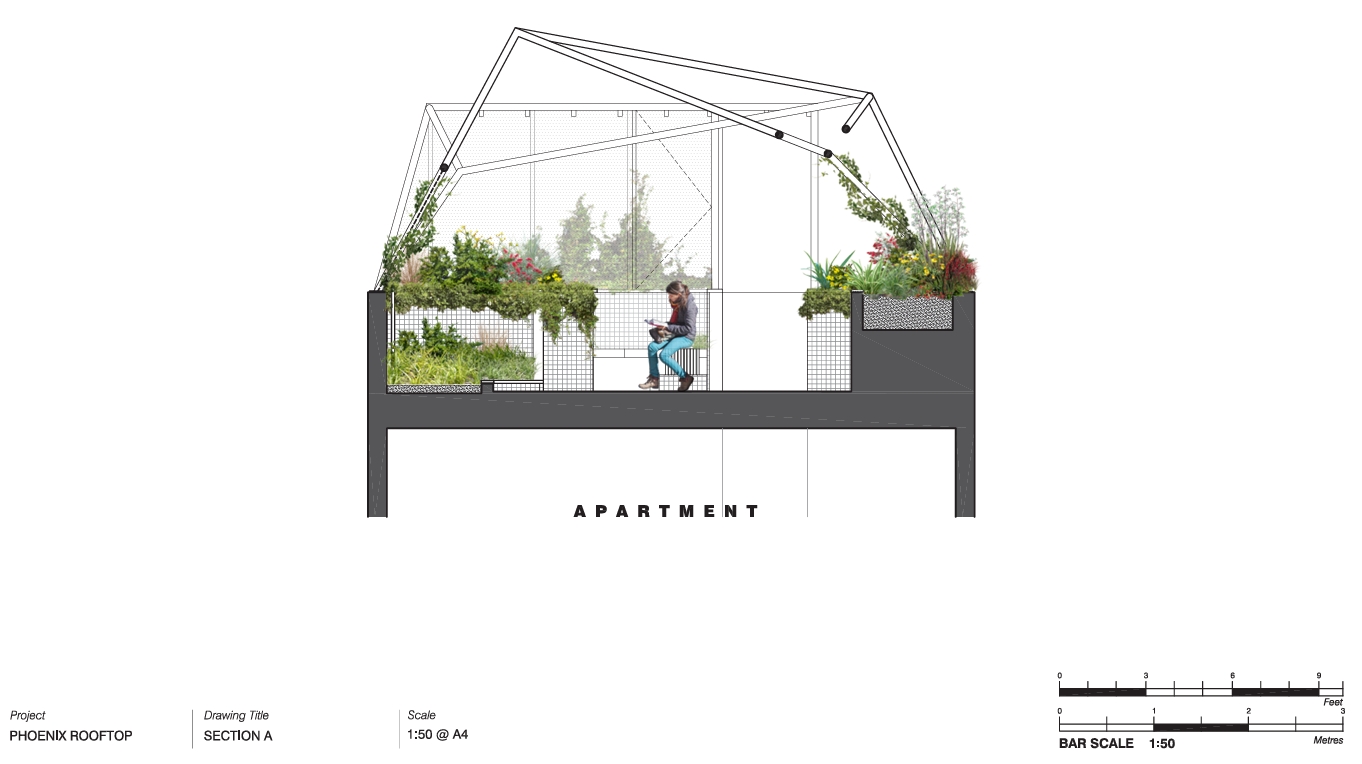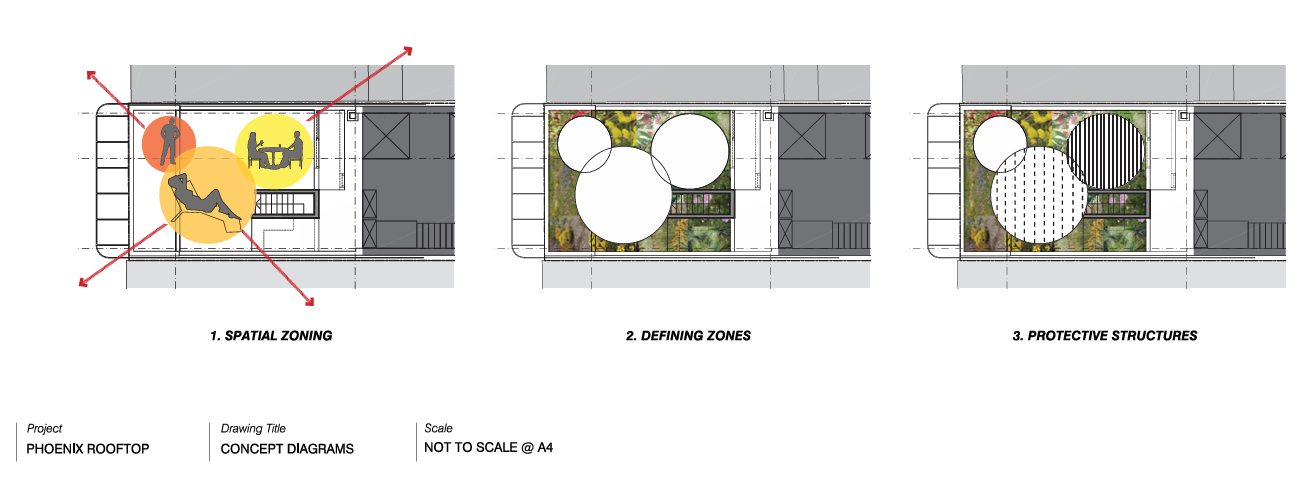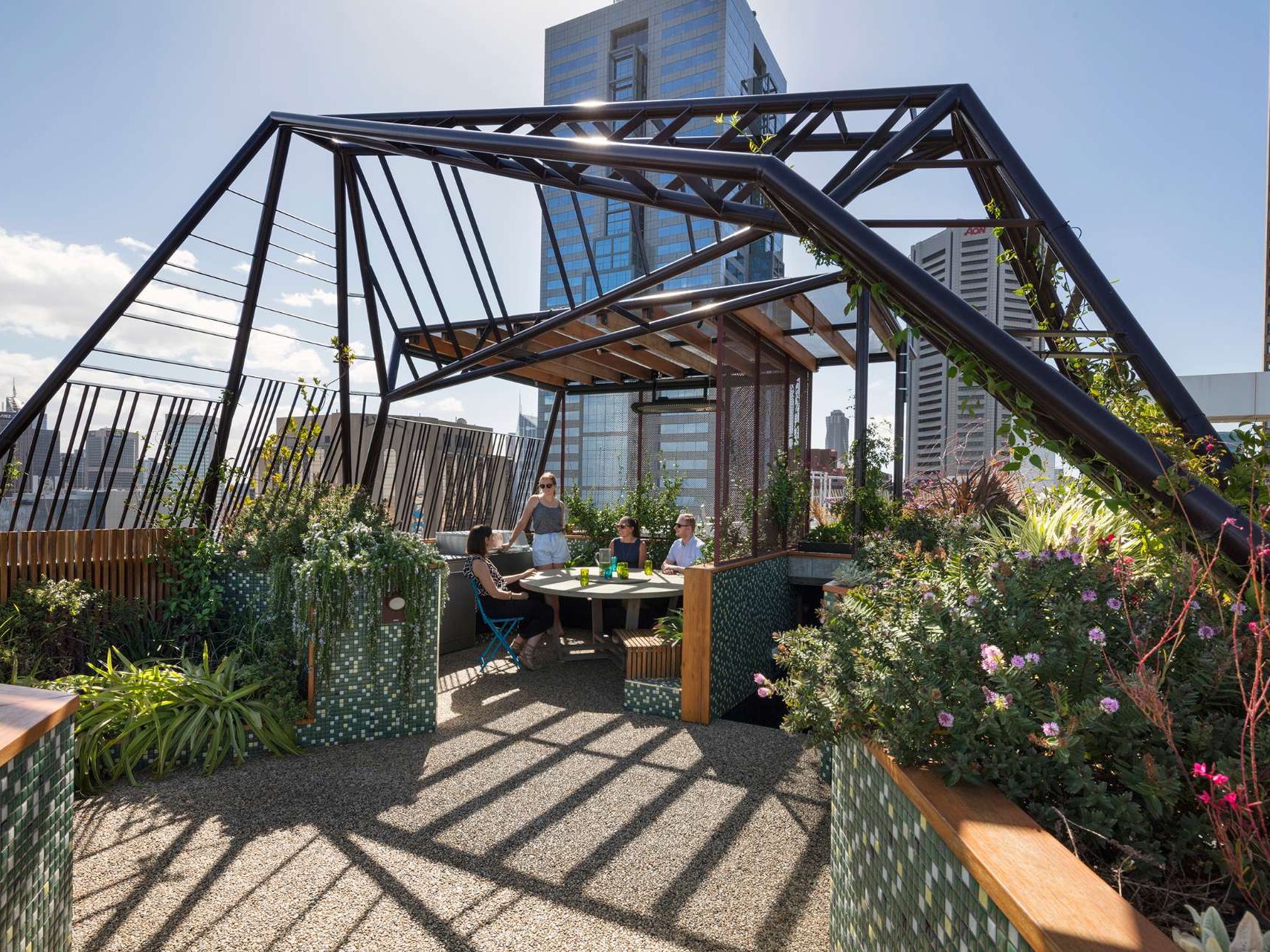
Perched atop a high-rise in central Melbourne, Australia, Phoenix Rooftop is a private garden created for two professionals moving from the suburbs to the city.
The project was designed by BENT Architecture to bring the familiar functions of a backyard, space to move, sit, and eat, into a highly exposed rooftop environment.
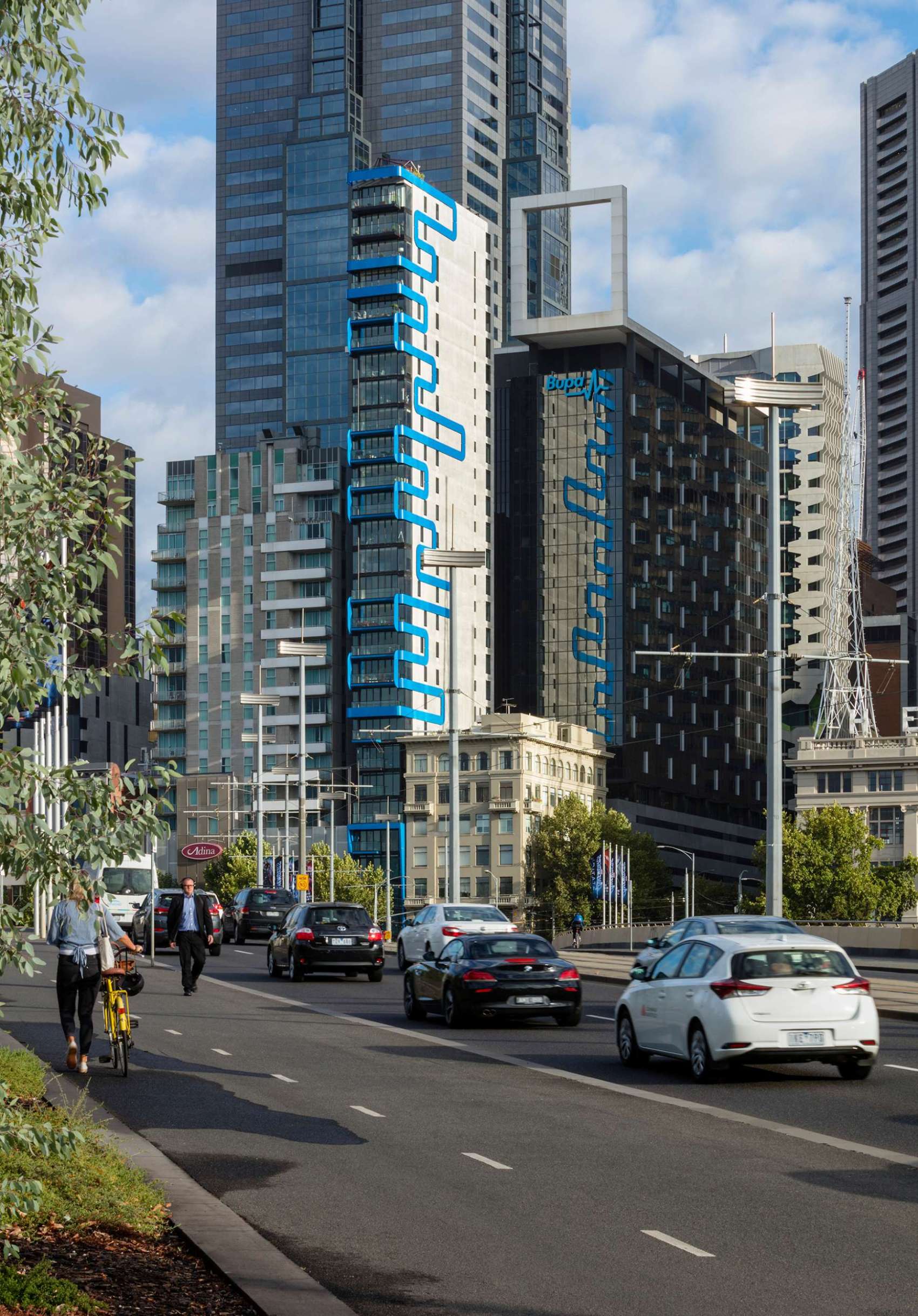
At 30 storeys, this is one of the highest rooftop gardens in Melbourne. The site’s exposure required careful consideration of wind, drainage, and plant selection. For BENT Architecture, the goal was not only to deliver environmental performance, but to create a space that could be used and enjoyed daily.
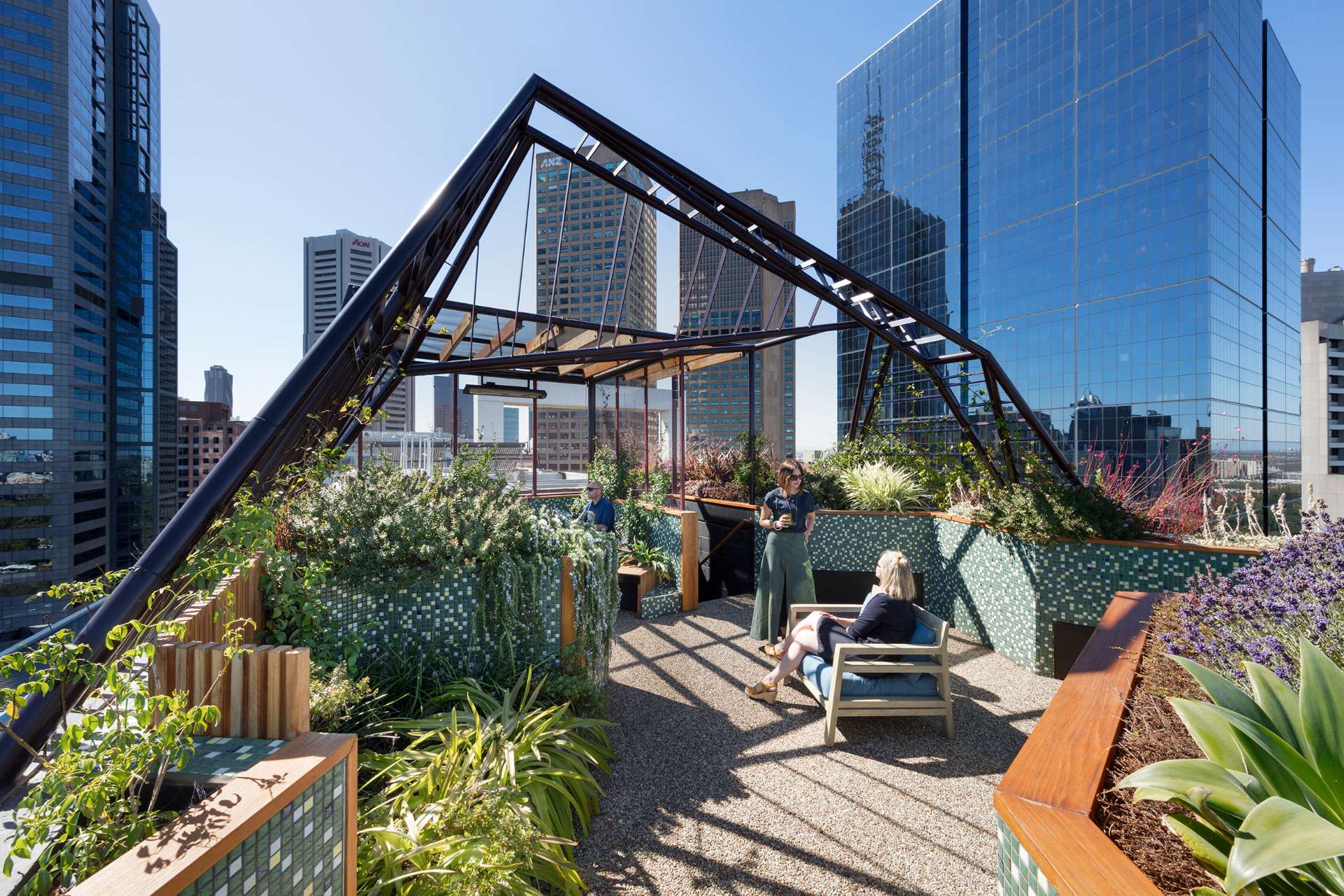
The rooftop is divided into three distinct but connected zones. One supports standing and circulation, another is designed for sitting and relaxing, and a third is used for outdoor dining.
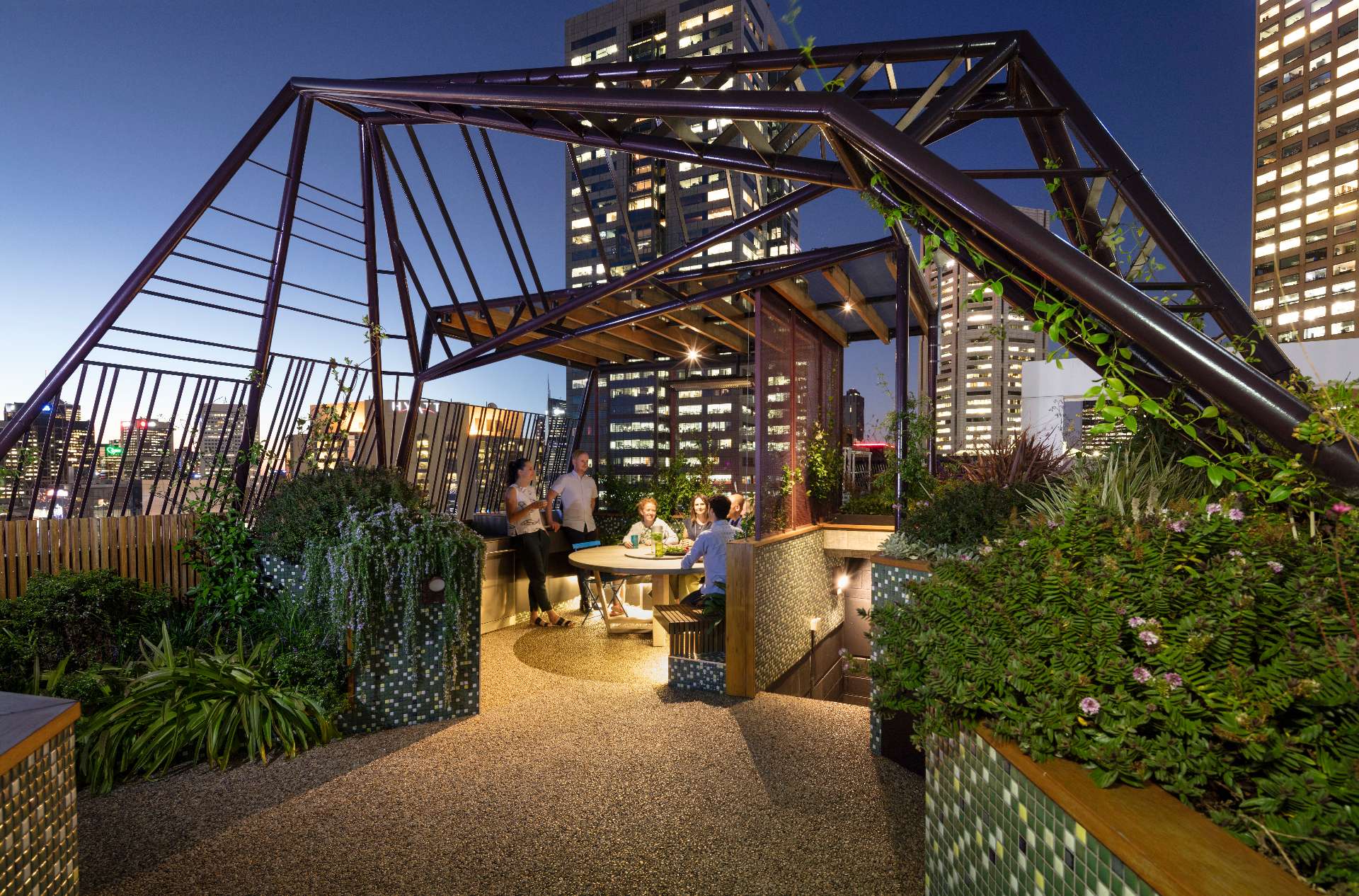
These zones are defined by raised garden beds planted with a mix of flowering and fragrant species. The planters help organise the space while also acting as windbreaks and balustrades.
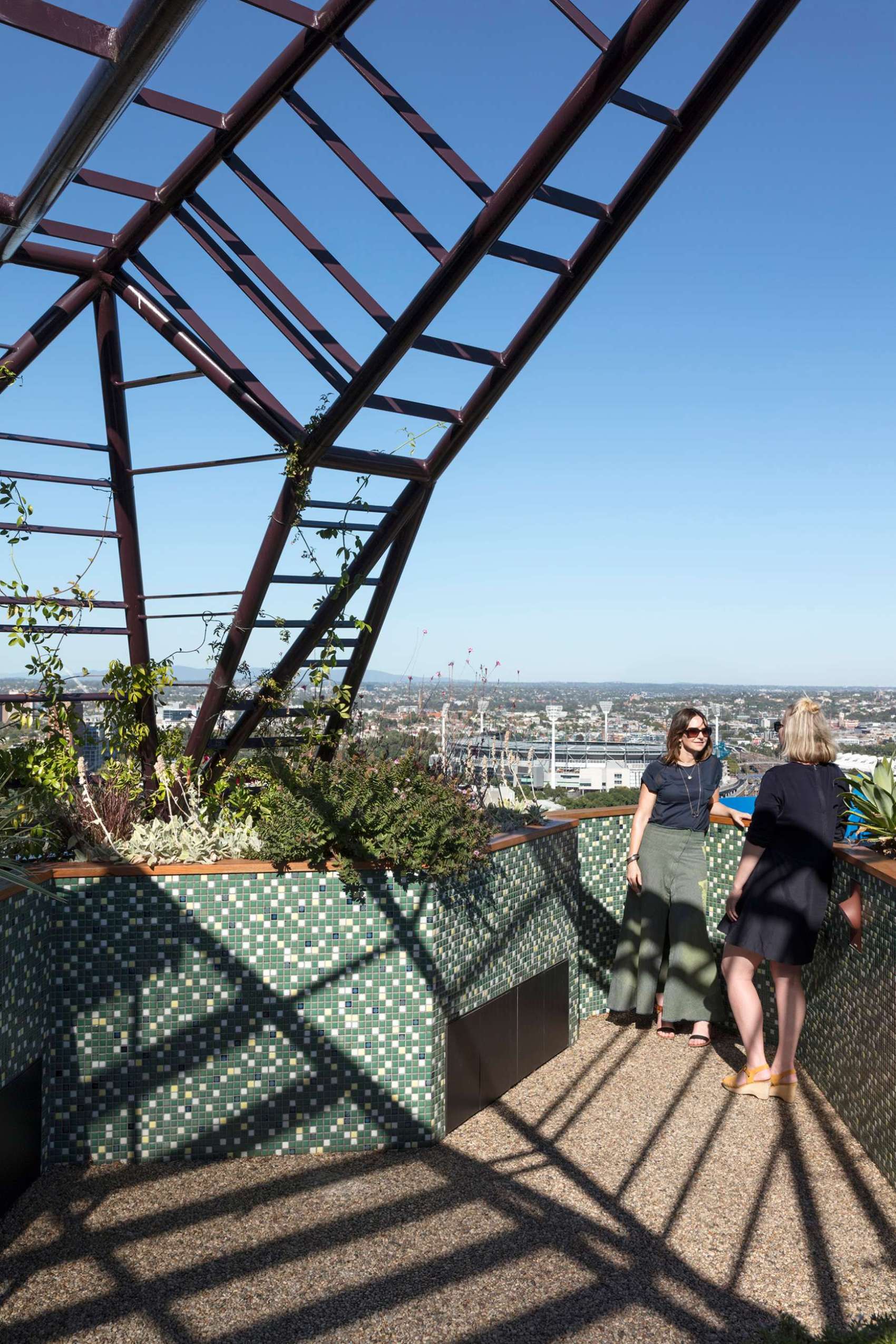
Above the garden, a steel arbour provides shade, privacy, and weather protection. Its form varies depending on the needs of each area. This allows the garden to remain usable throughout changing conditions, including strong winds, direct sun, and rain.
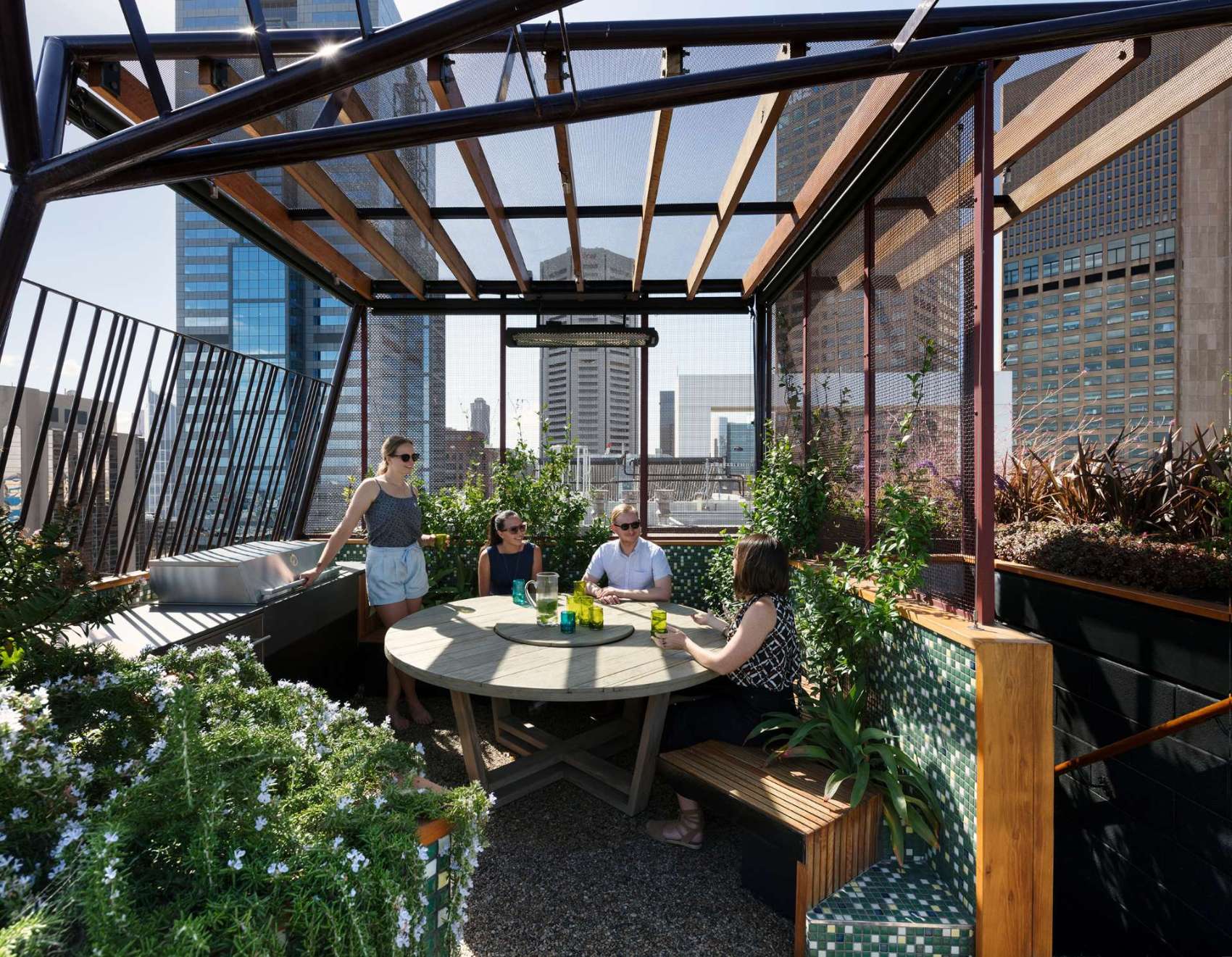
While green roofs are often valued for their environmental benefits, such as insulation and stormwater management, Phoenix Rooftop focuses equally on human experience.
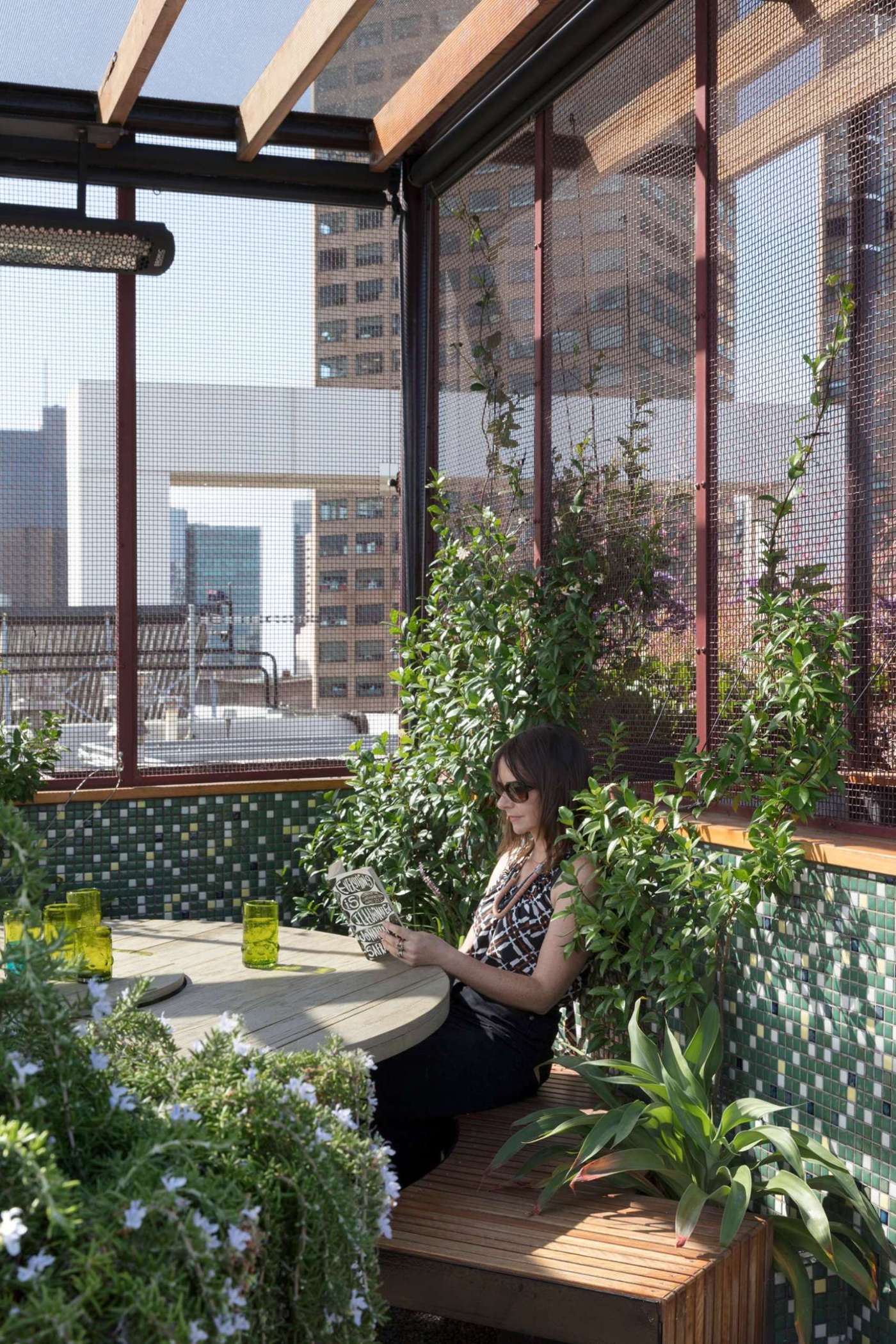
The garden is designed to be used every day, not just viewed from a distance. By making the space functional and comfortable, the project supports a broader definition of sustainability, one that includes social connection, outdoor living, and quality of life.
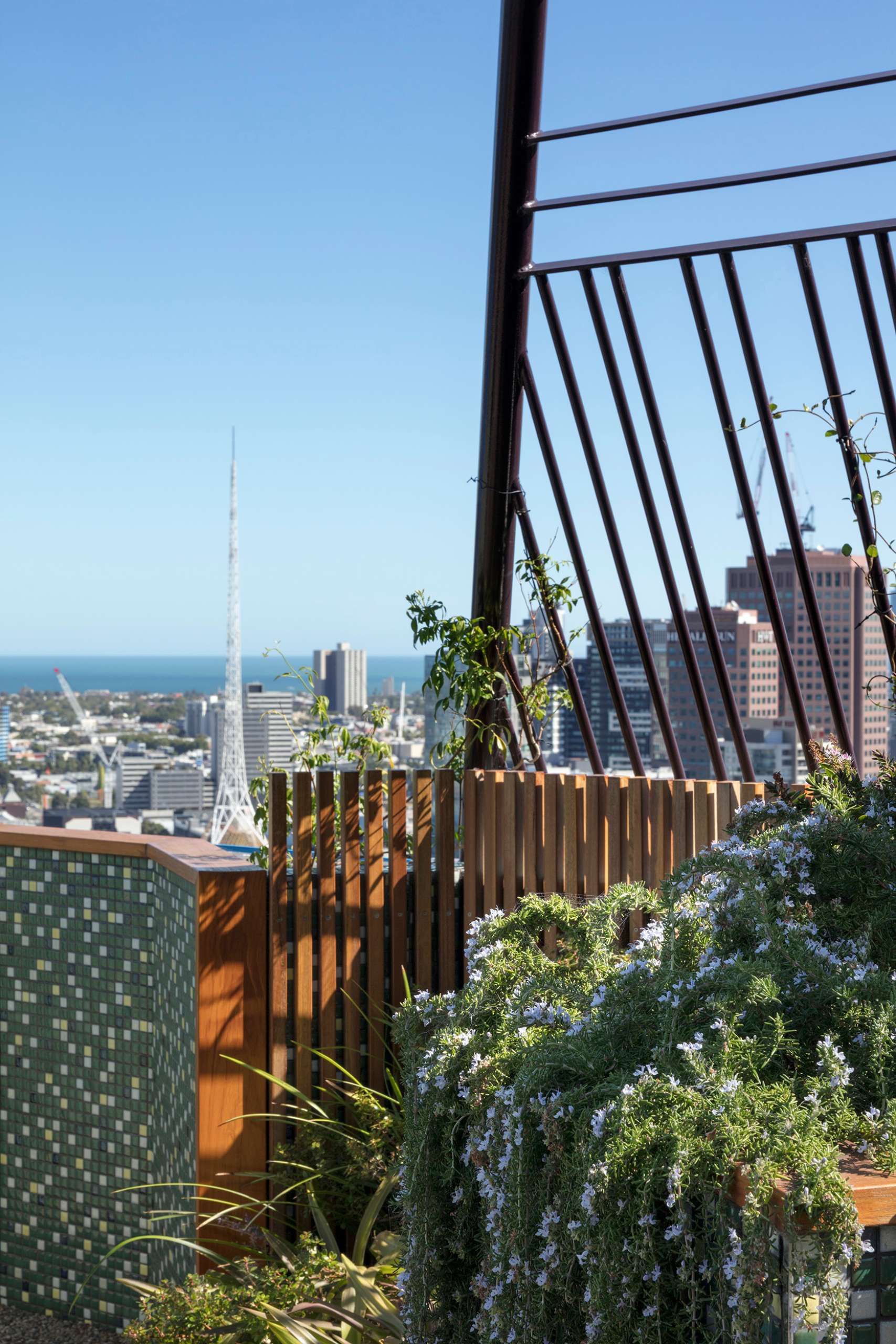
Visible from surrounding office buildings, the garden also serves as a reminder of what is possible in dense urban settings. It adds a layer of visual greenery to the city and invites further exploration into how rooftop spaces can support both ecological and social goals.
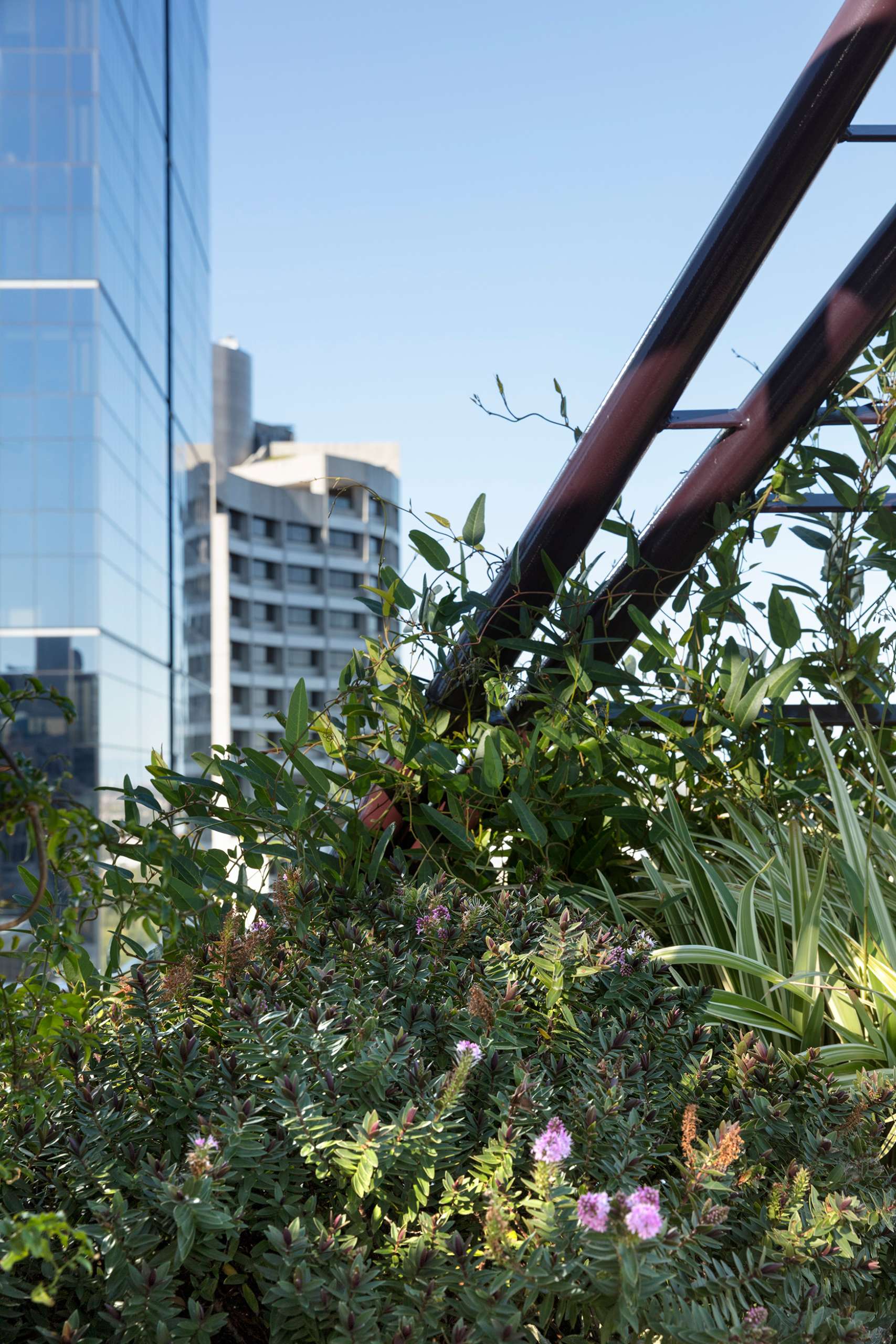
The garden reveals plants cascading over custom mosaic-tiled planters. The small-scale tiles in green, yellow, cream, and deep blue tones add texture and visual rhythm, contrasting with the soft, flowering greenery. This detail showcases how BENT Architecture integrated planting and hardscape to create a functional, visually rich rooftop space.
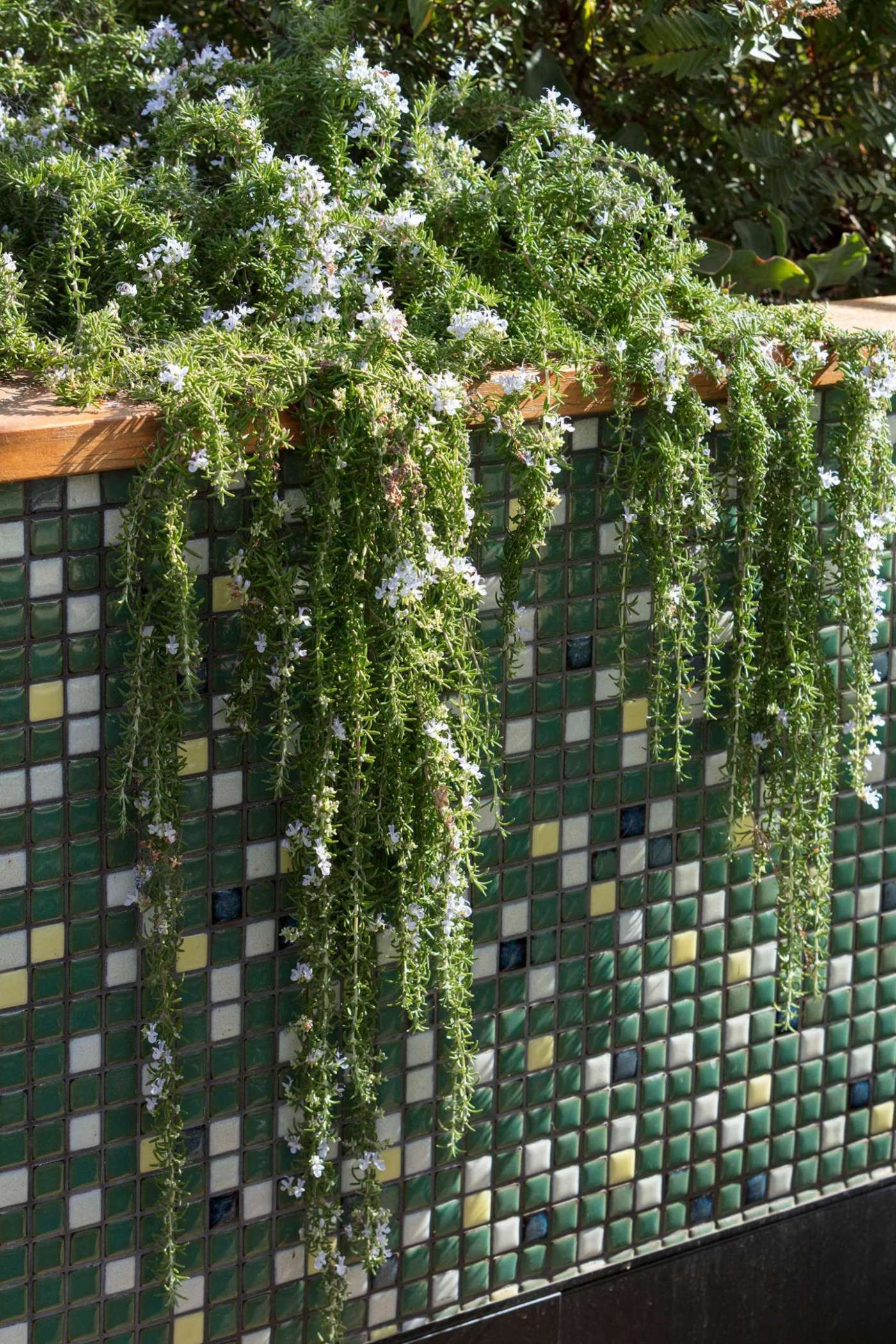

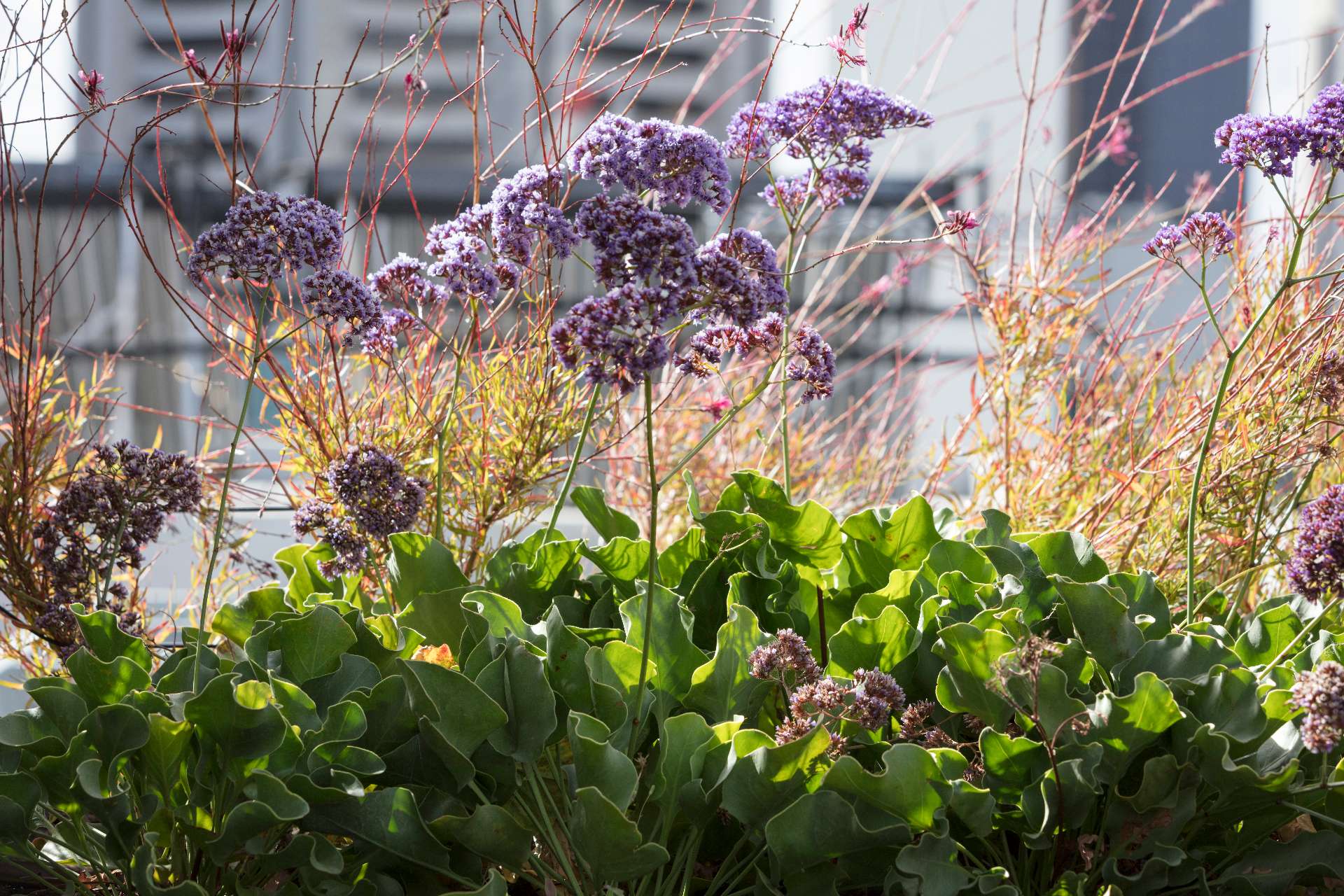
The project drawings offer insight into how the rooftop was planned and detailed.
