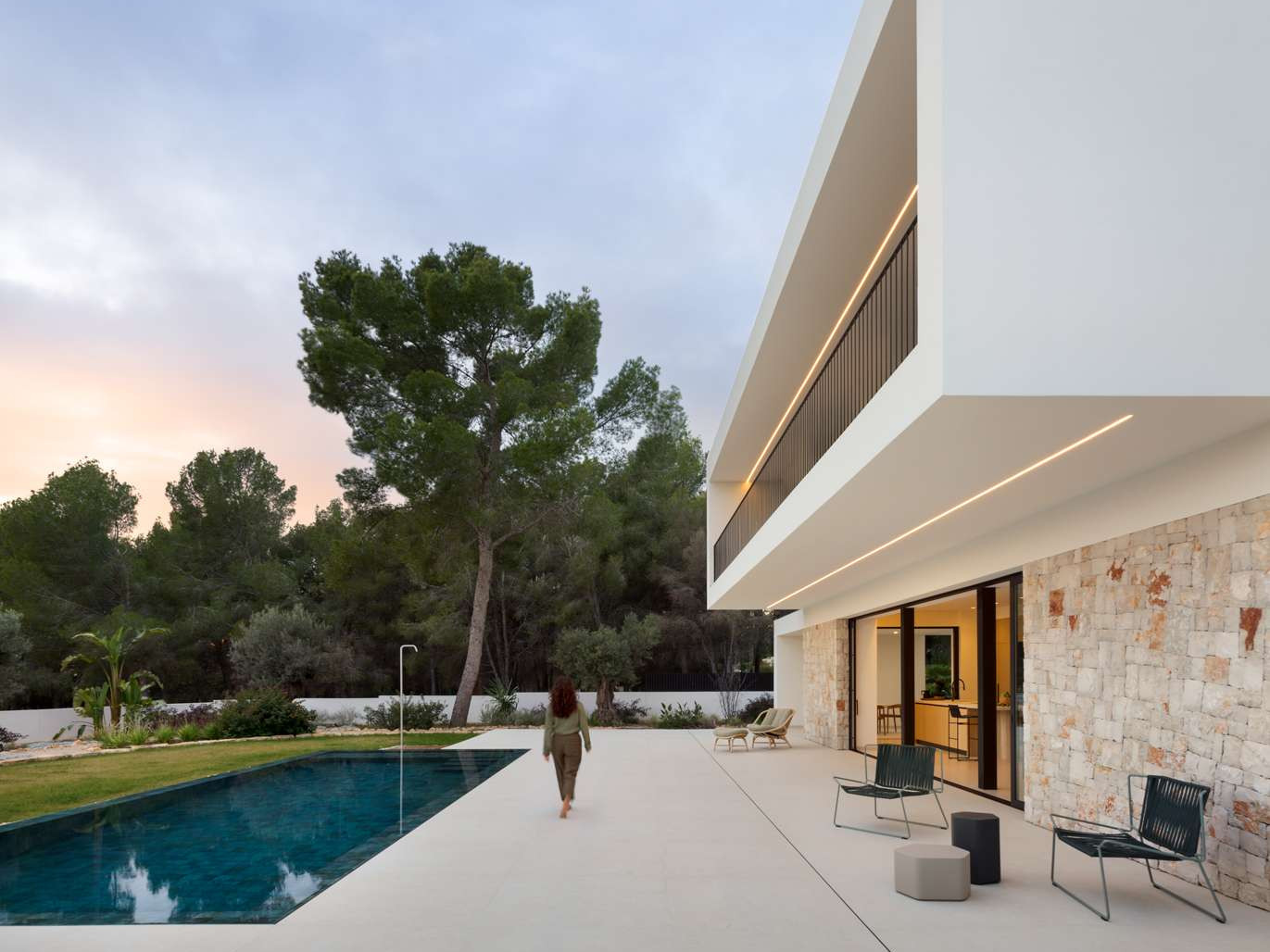
Natural light pours across stone, wood, and ceramic in this modern Mediterranean home, where simplicity is anything but empty. On Spain’s Costa Blanca, interior designer Maria Jose Aunon Cabrera and architect Pasqual Giner explore how geometry, material, and atmosphere can shape emotion, and space.
Stone, white, and warm wood cladding create a material rhythm that shifts throughout the day, depending on how the Mediterranean light strikes its surfaces. The facade is both a shield and an invitation, solid yet porous, drawing the eye inward.
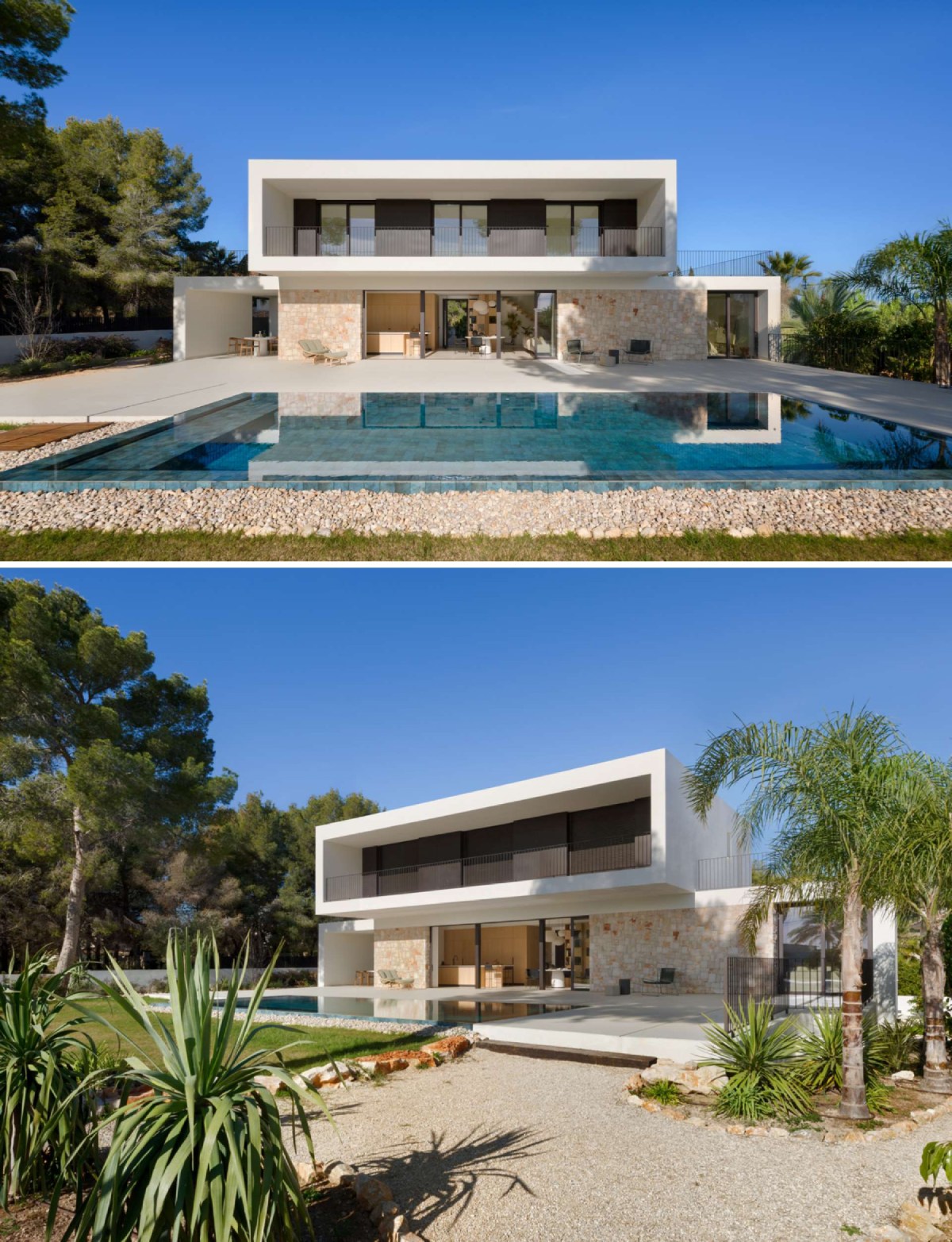
Inside, the living room feels like a quiet extension of the architecture itself. Soft neutral tones, natural textures, and expansive glass walls give the living room a warm, sunlit elegance. The open-plan layout flows seamlessly into the dining and kitchen areas, while views of surrounding trees reinforce the home’s calming, indoor-outdoor connection.
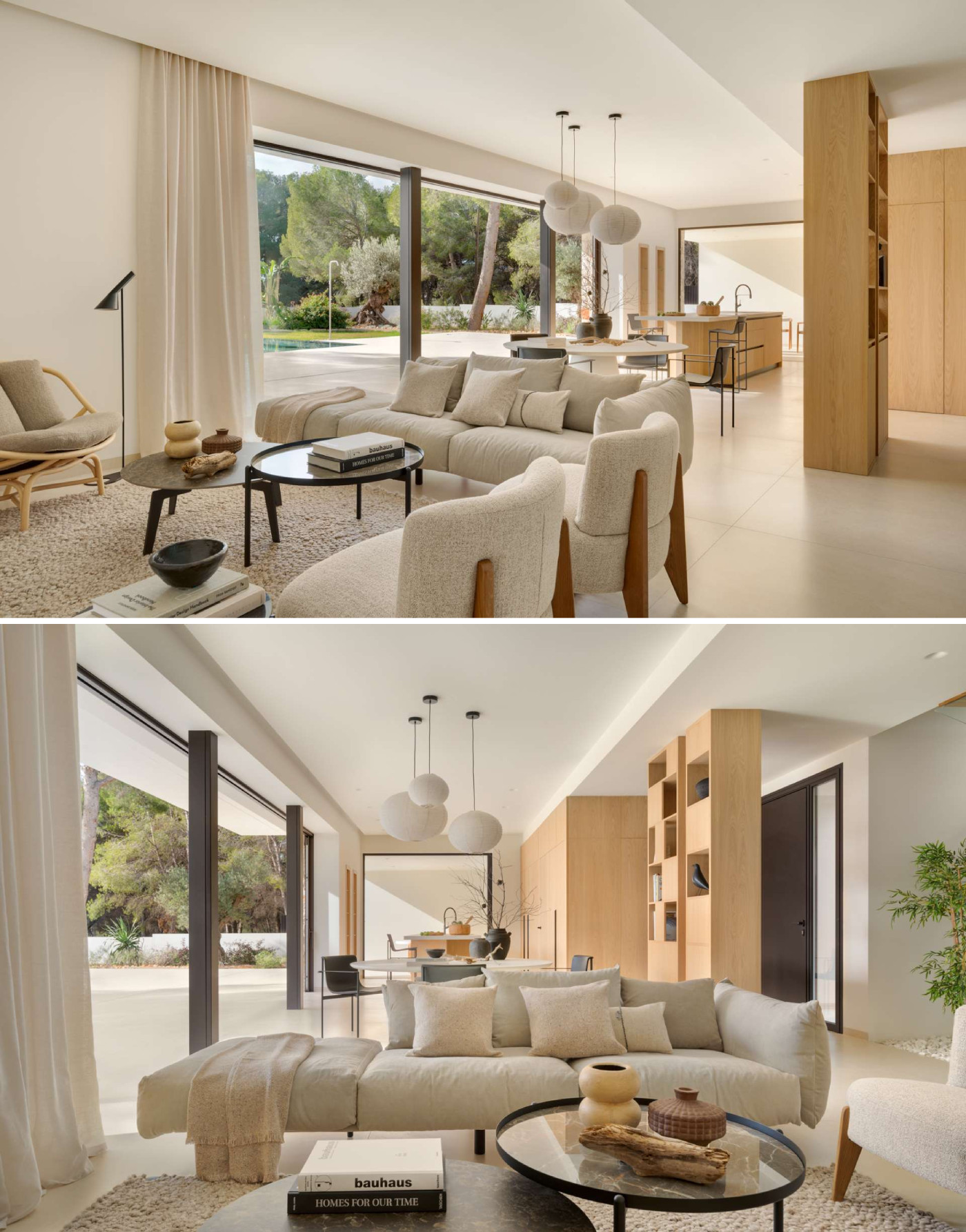
In one corner, sculptural furniture, a floating timber shelf, and oversized artwork bring softness and personality to the minimalist space. This is modern minimalism with soul, clean-lined but grounded in comfort, light, and nature.
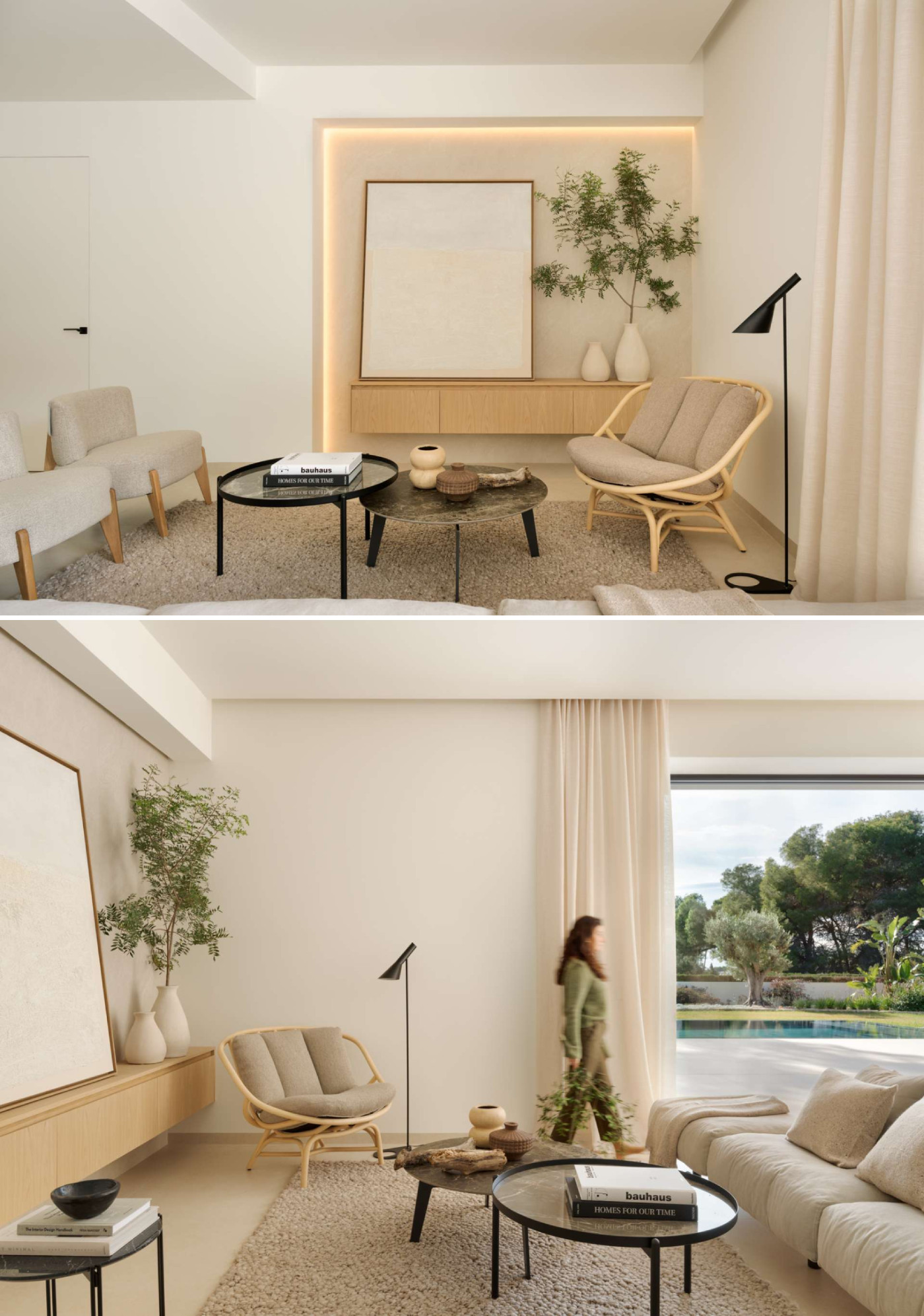
A soft sculptural palette defines the serene dining space, where paper lanterns hover gently above a round pedestal table. Built-in timber shelving adds visual warmth and a place for personal touches, while black chairs and ceramic accents introduce a sense of balance and contrast.
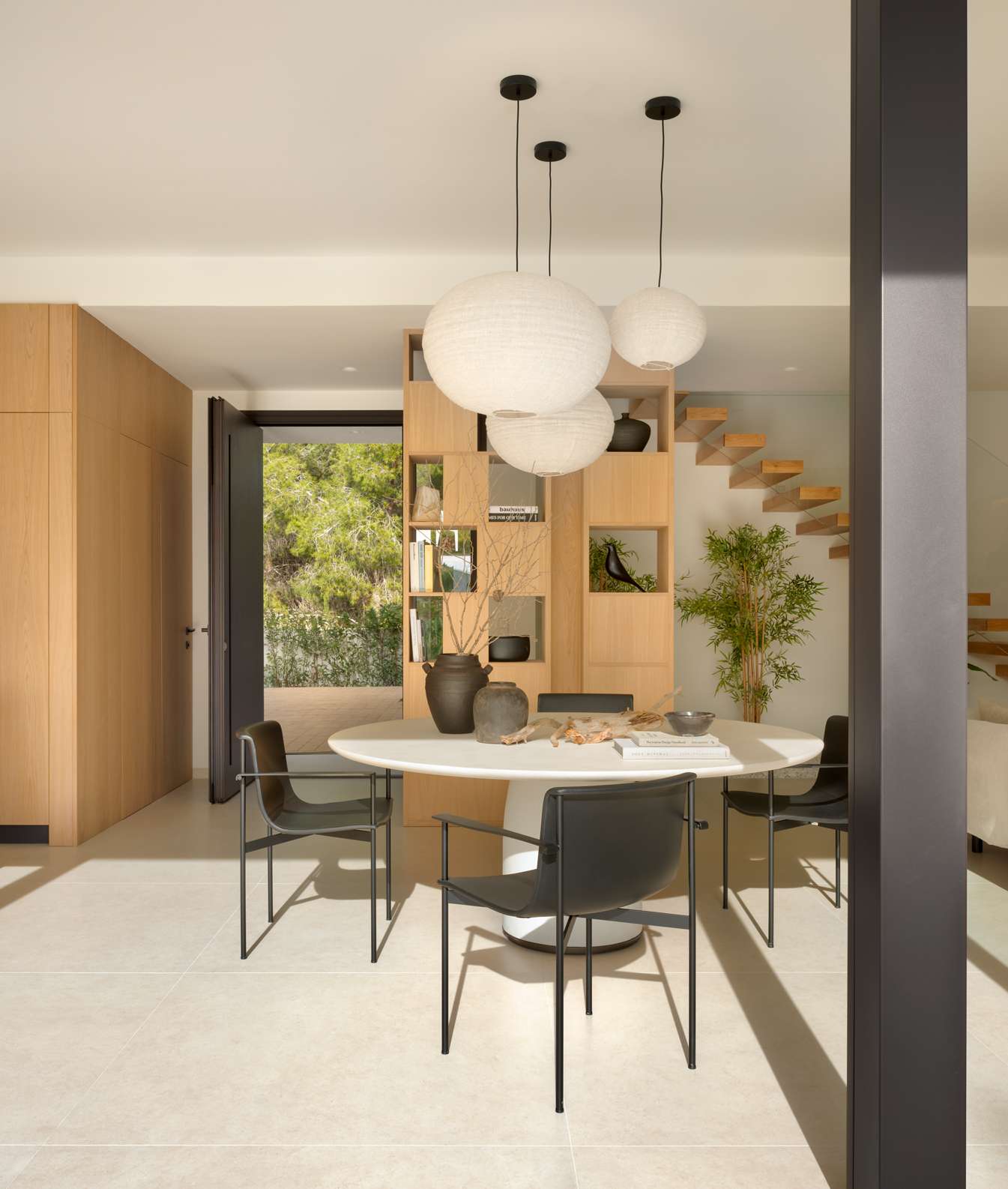
Nearby, the light-filled kitchen embraces simplicity with flat-front oak cabinetry and a sleek stone-topped island. Floor-to-ceiling doors blur the line between indoors and out, creating an airy transition to the natural landscape beyond.
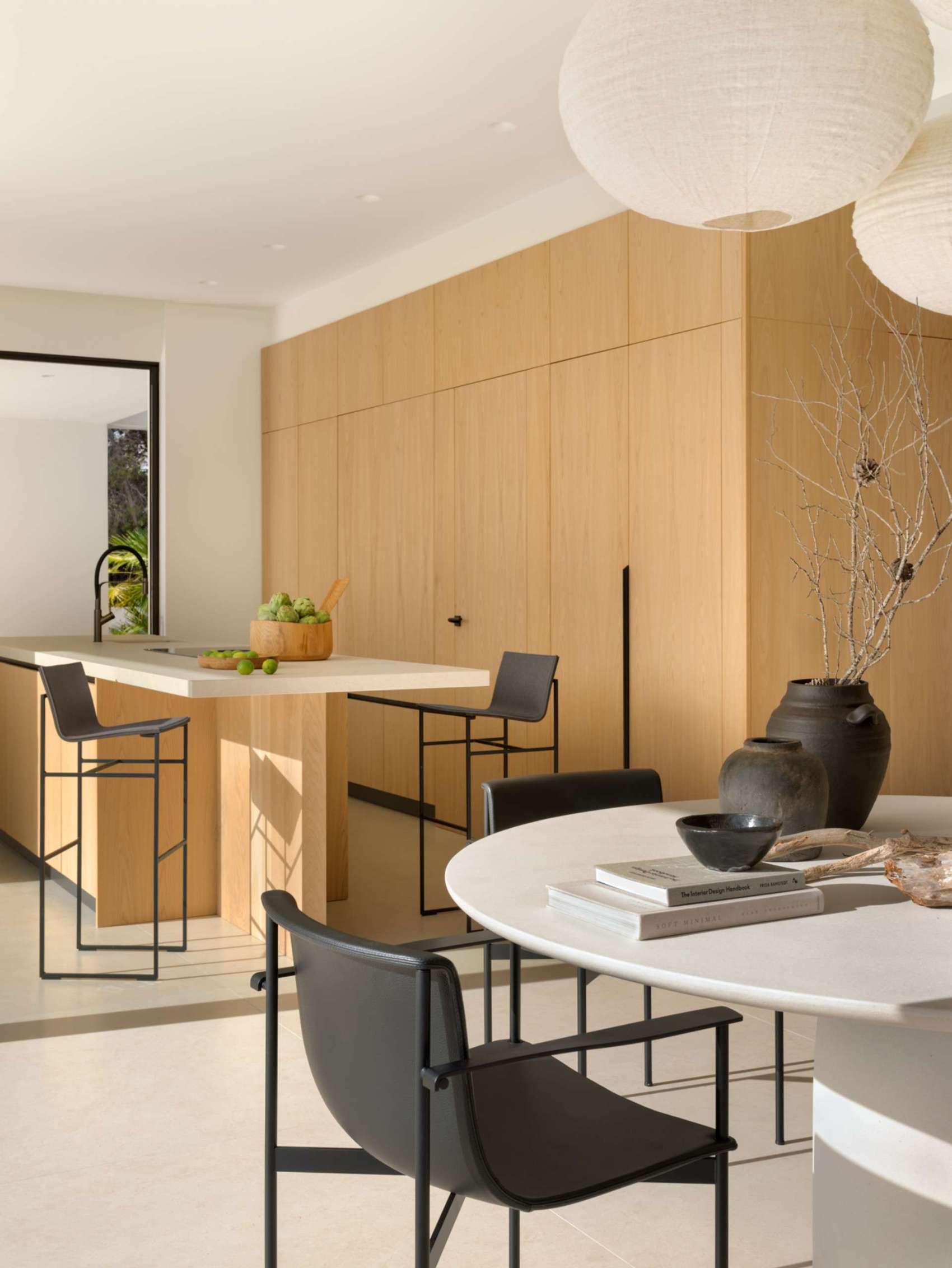
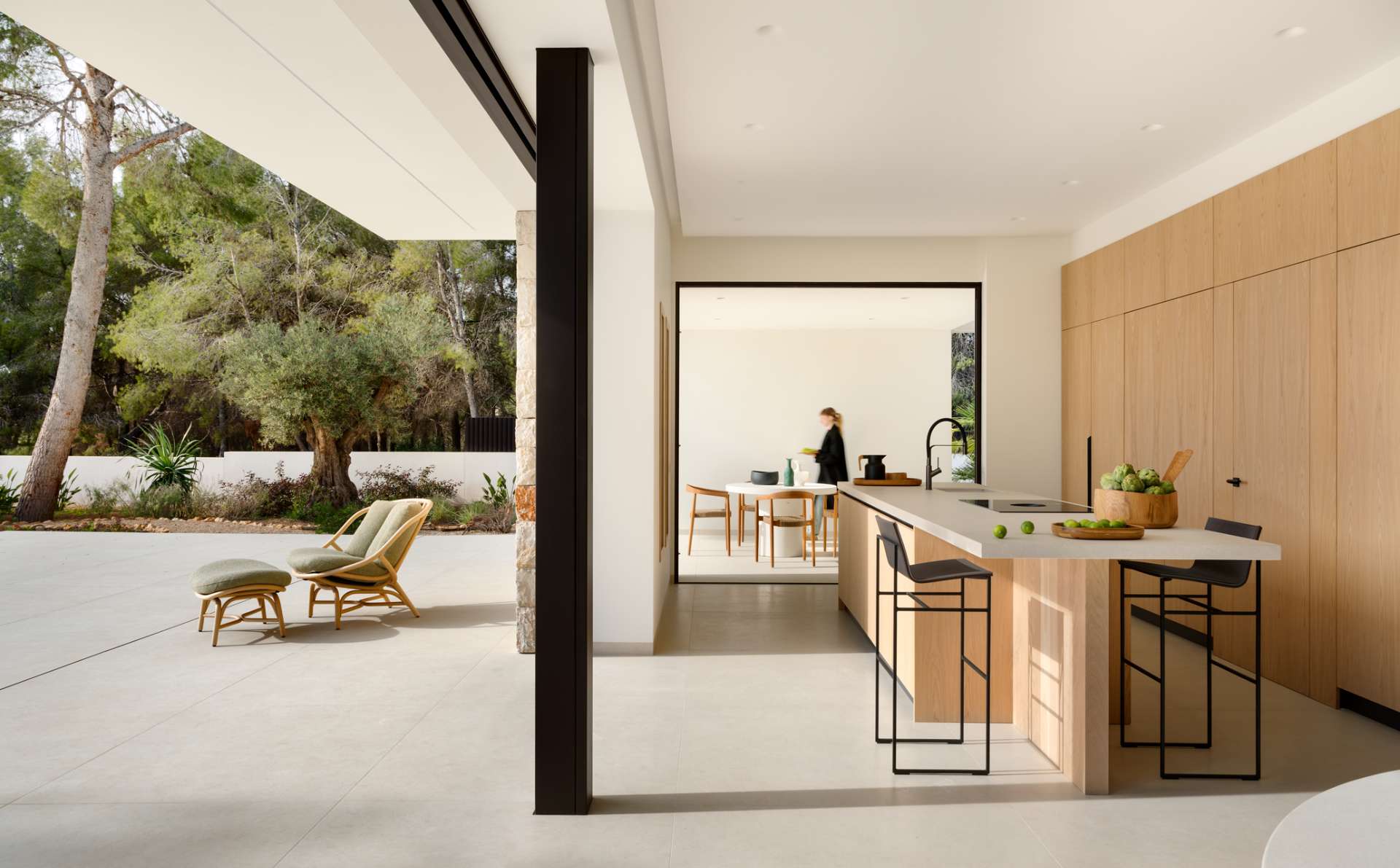
The thick benchtop of the island doubles as a casual dining area, paired with matte black stools and hardware that bring just enough contrast. The palette is grounded, organic, and intentionally unfussy, designed for modern living that values ease and elegance.
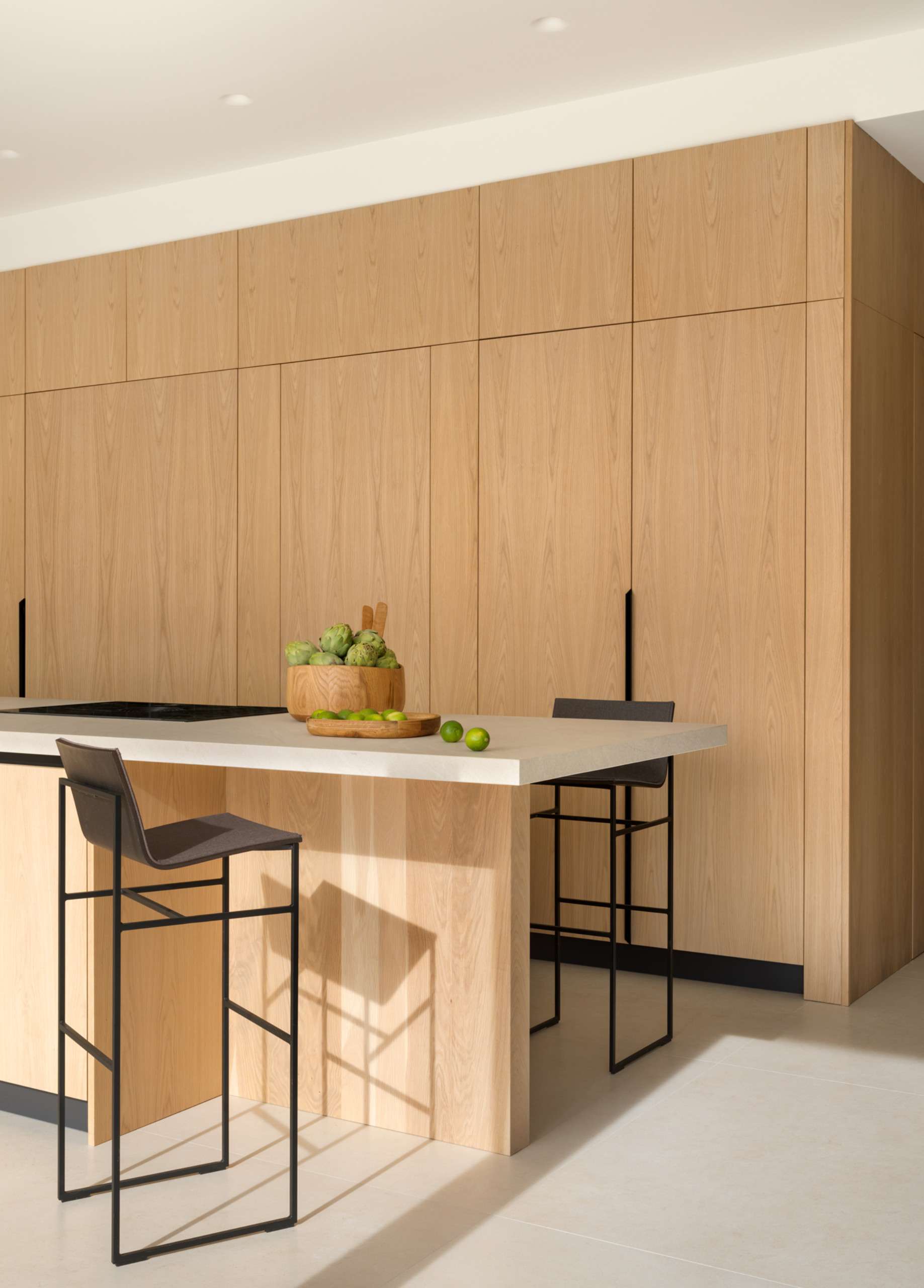
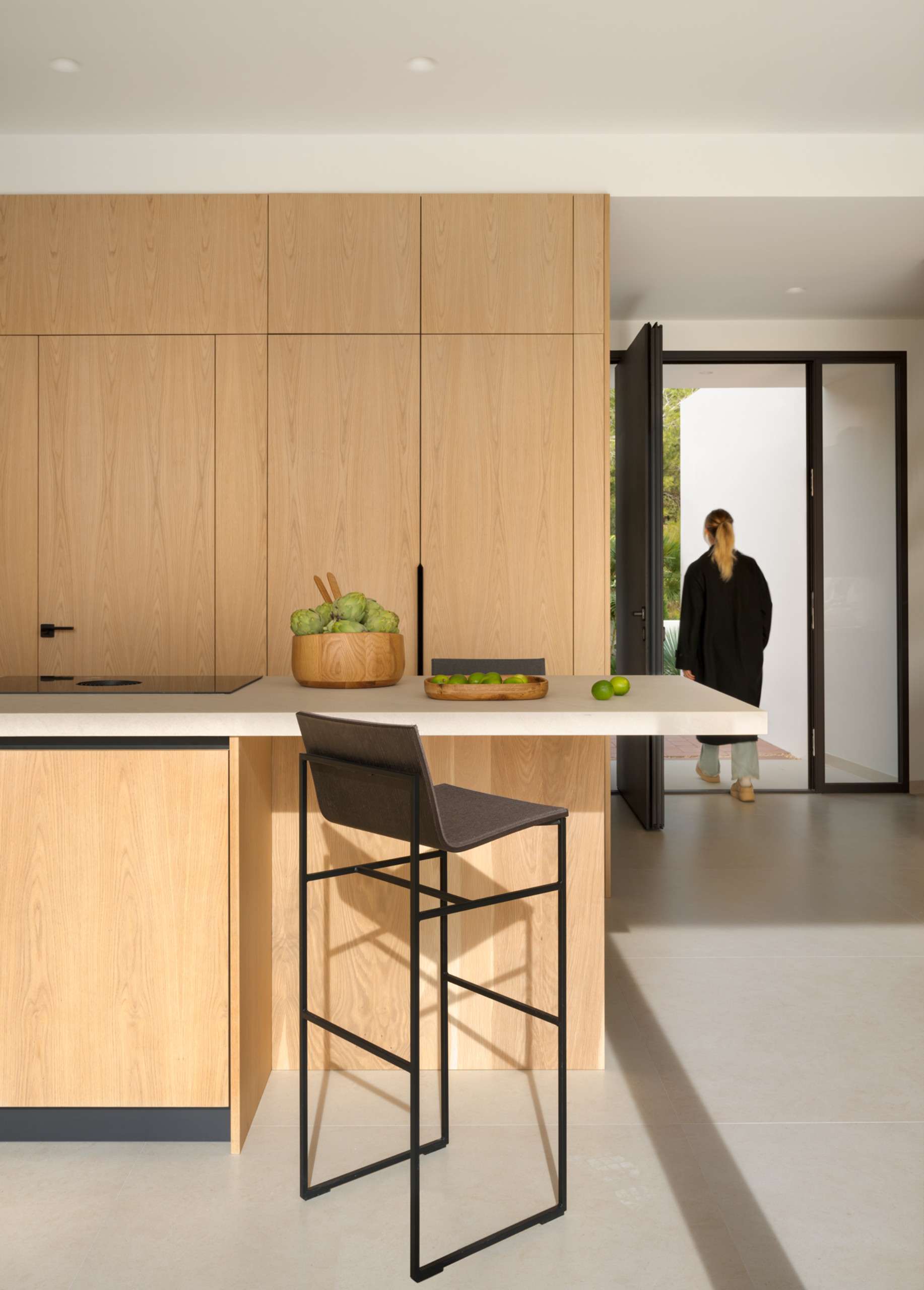
Floating wood stairs by the living room become a sculptural focal point in the home, rising gracefully above a bed of white stones and greenery.
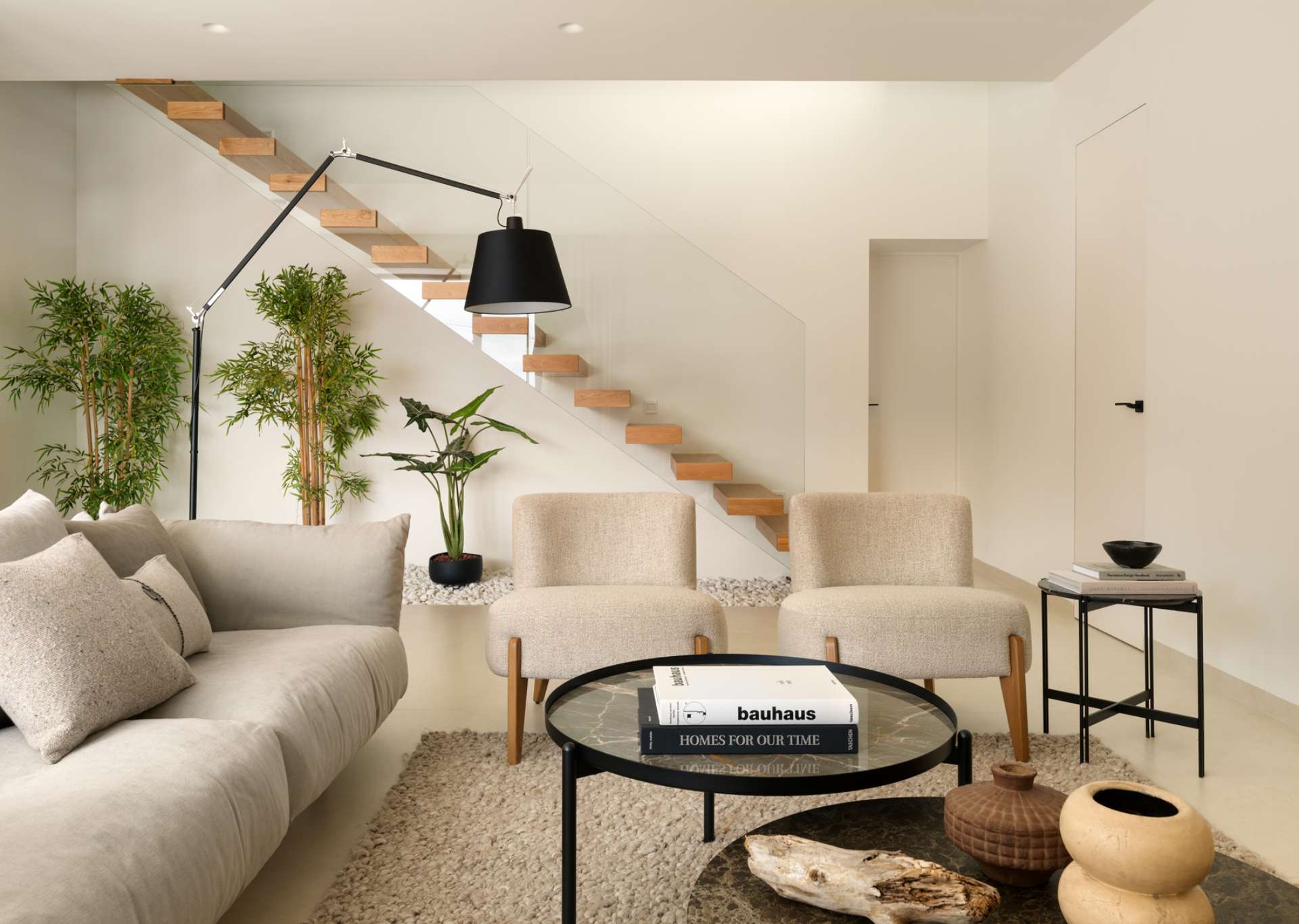
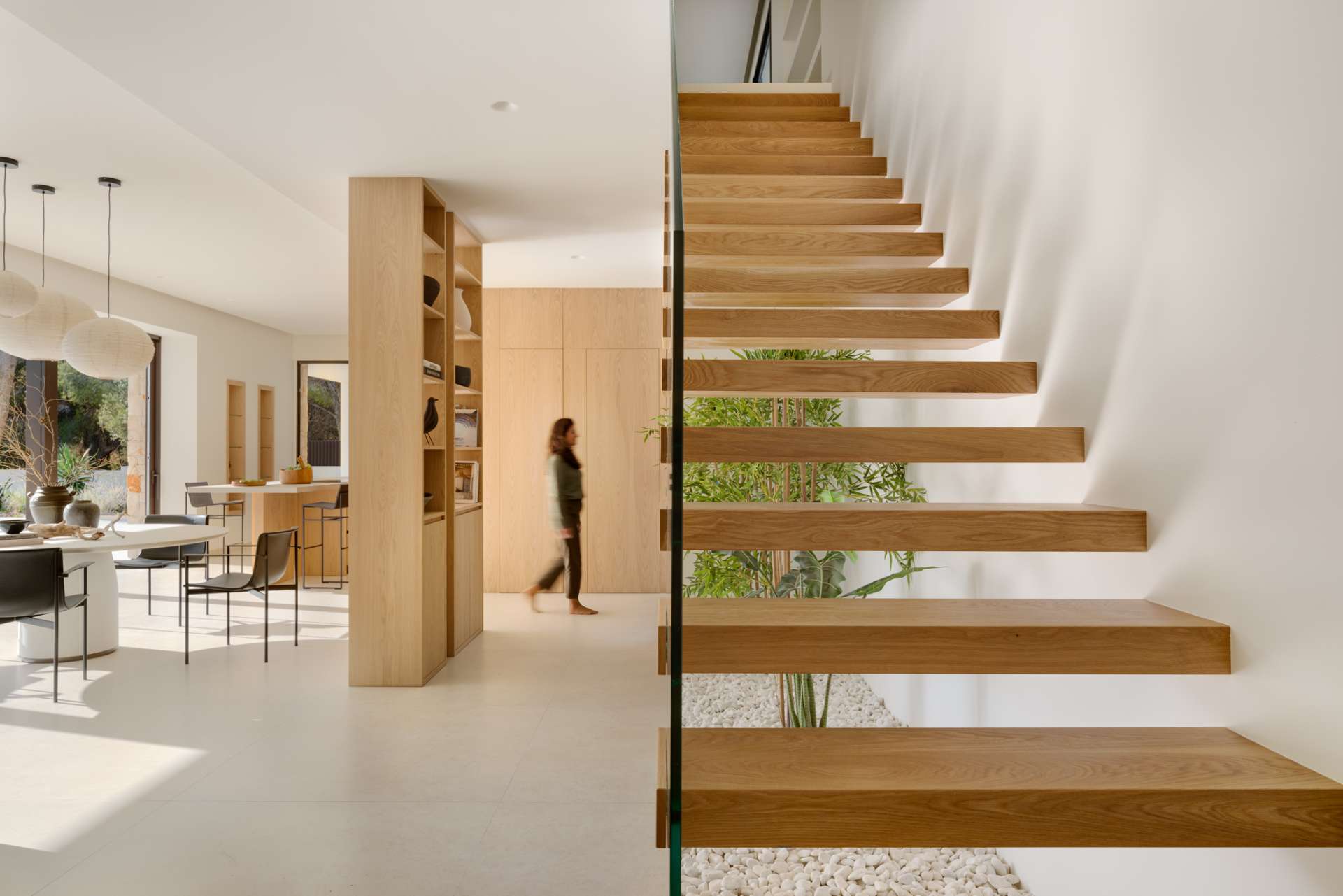
Upstairs, there’s a serene home office designed for focus without rigidity. Natural light bathes the space, highlighting the clean lines of a wood desk setup for two. Woven chairs, a leafy plant, and minimal decor reinforce the balance between functionality and calm.
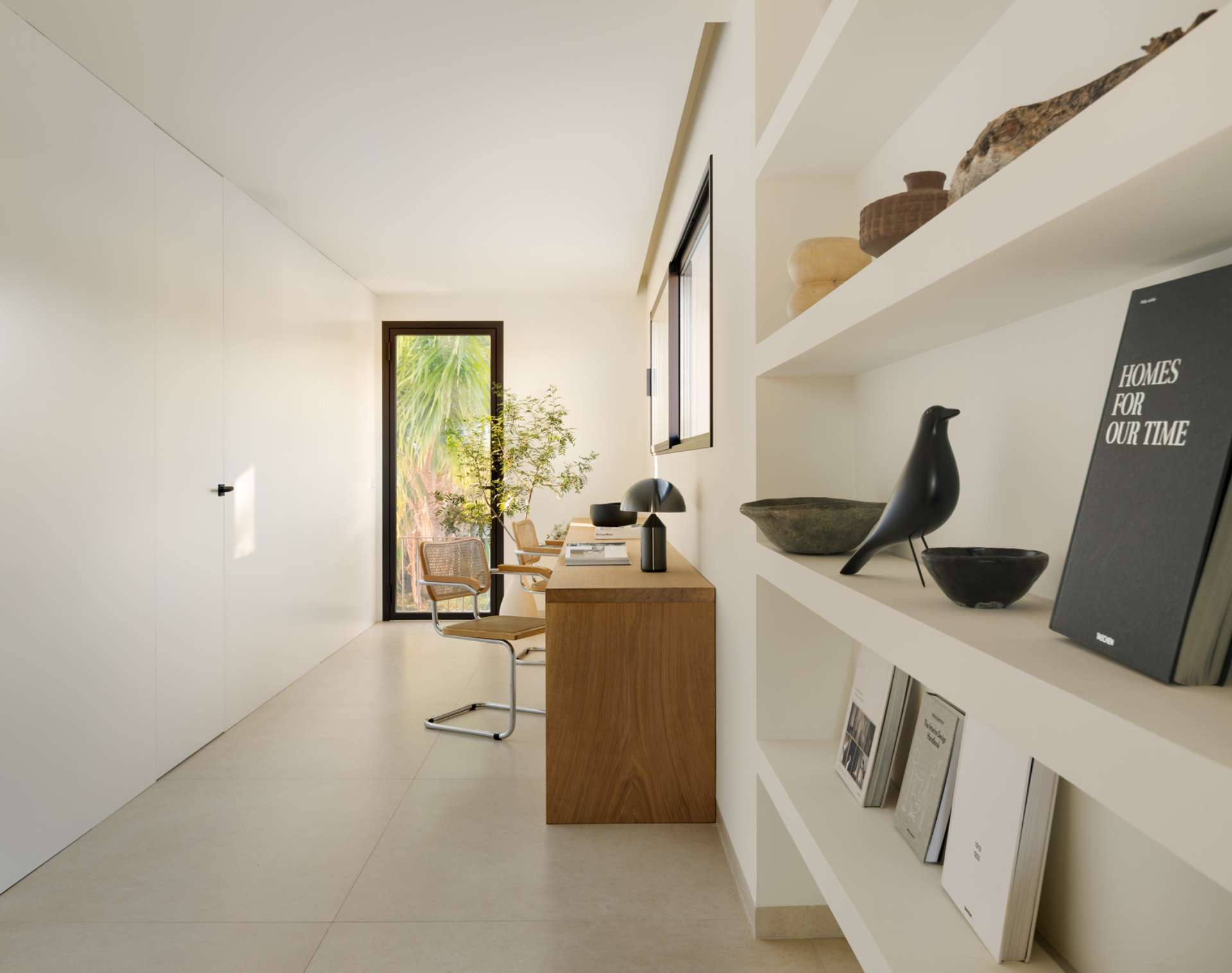
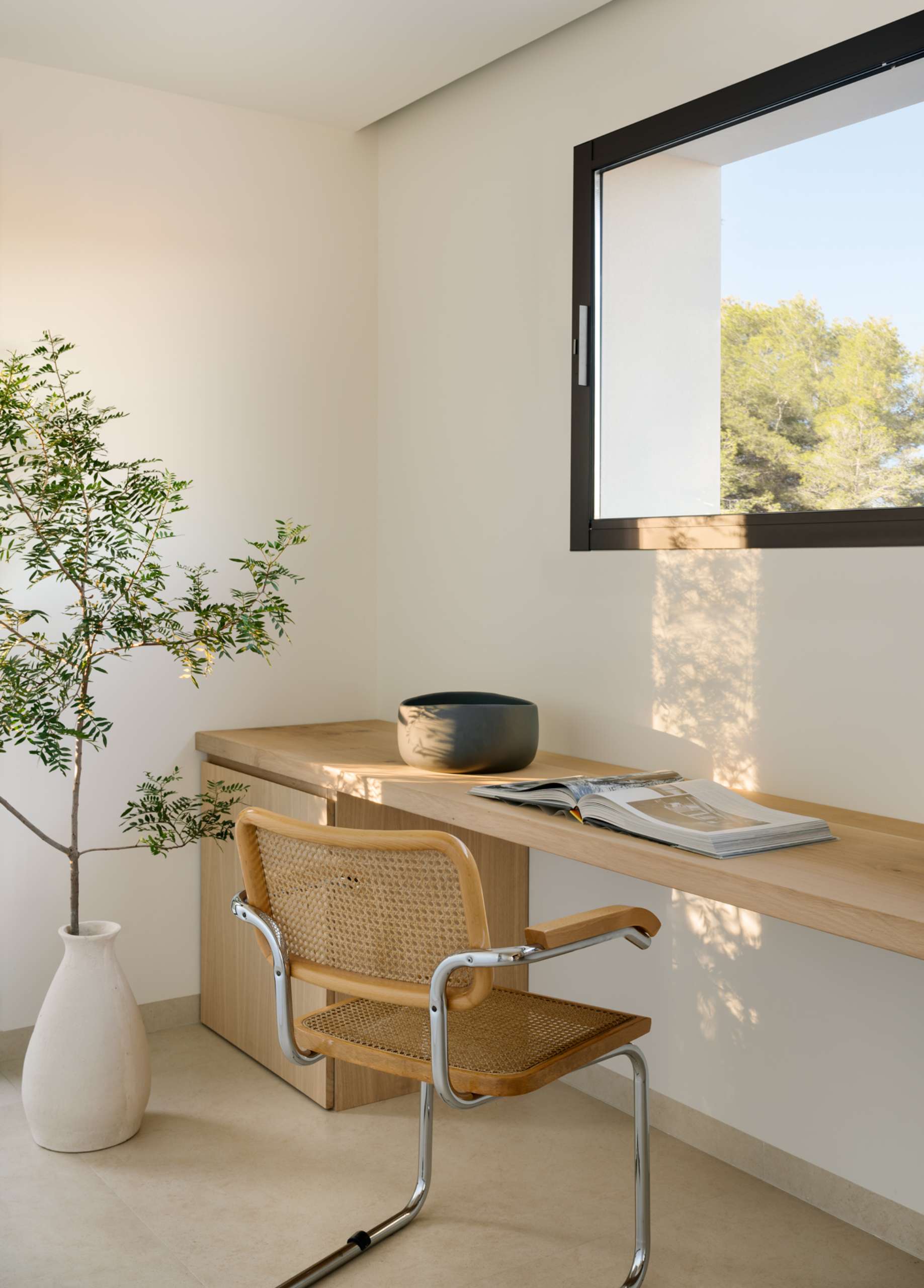
In one of the bedrooms, the design of the room is an exercise in restful restraint. Sunlight filters through sliding doors that open onto a balcony surrounded by lush greenery, while soft linen bedding, natural textures, and minimal styling keep the mood grounded. A wood feature wall adds quiet warmth, and sculptural accents, from side tables to abstract art, offer subtle personality within the calm palette. It’s a room designed for retreat, where every element supports peace.
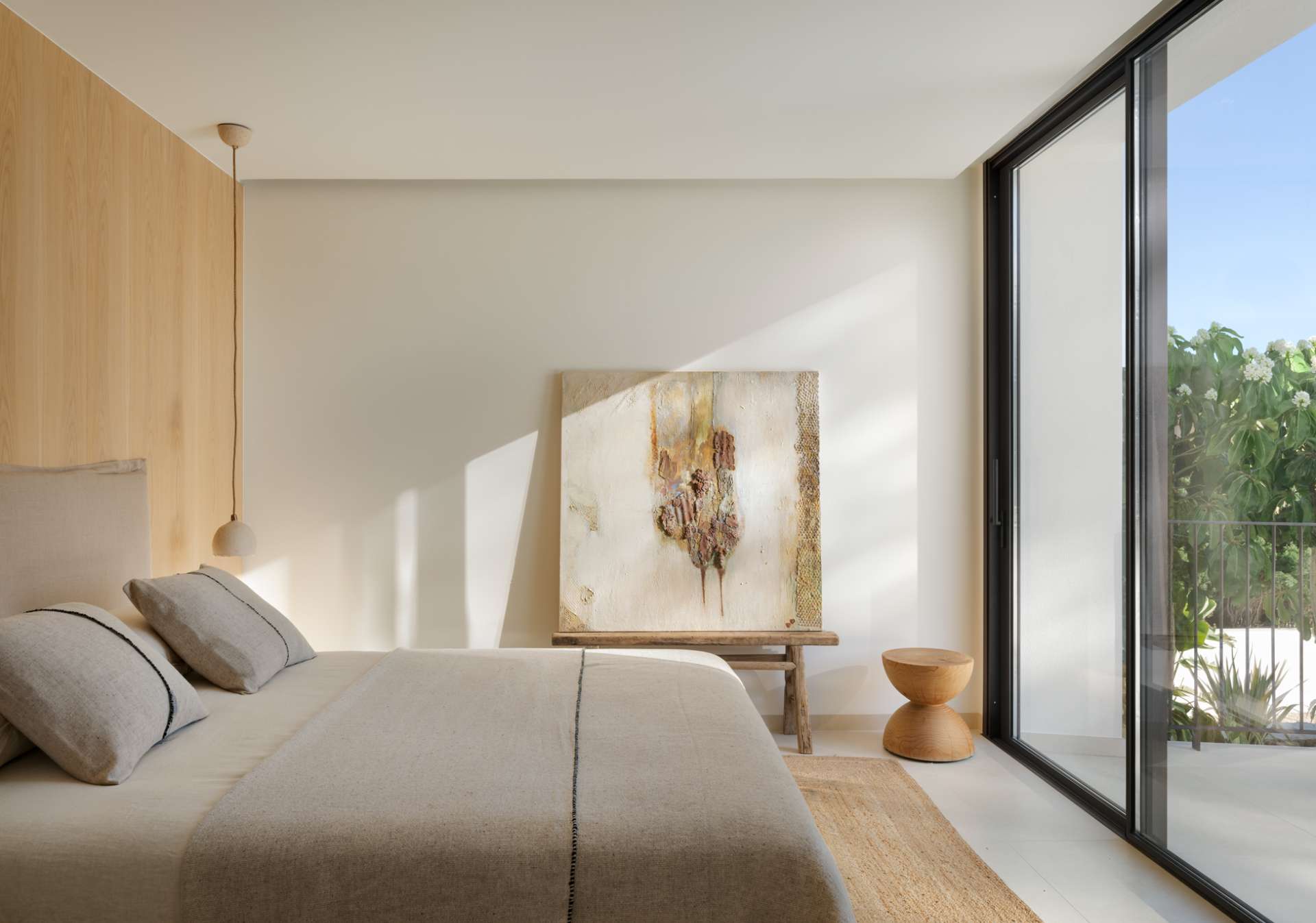
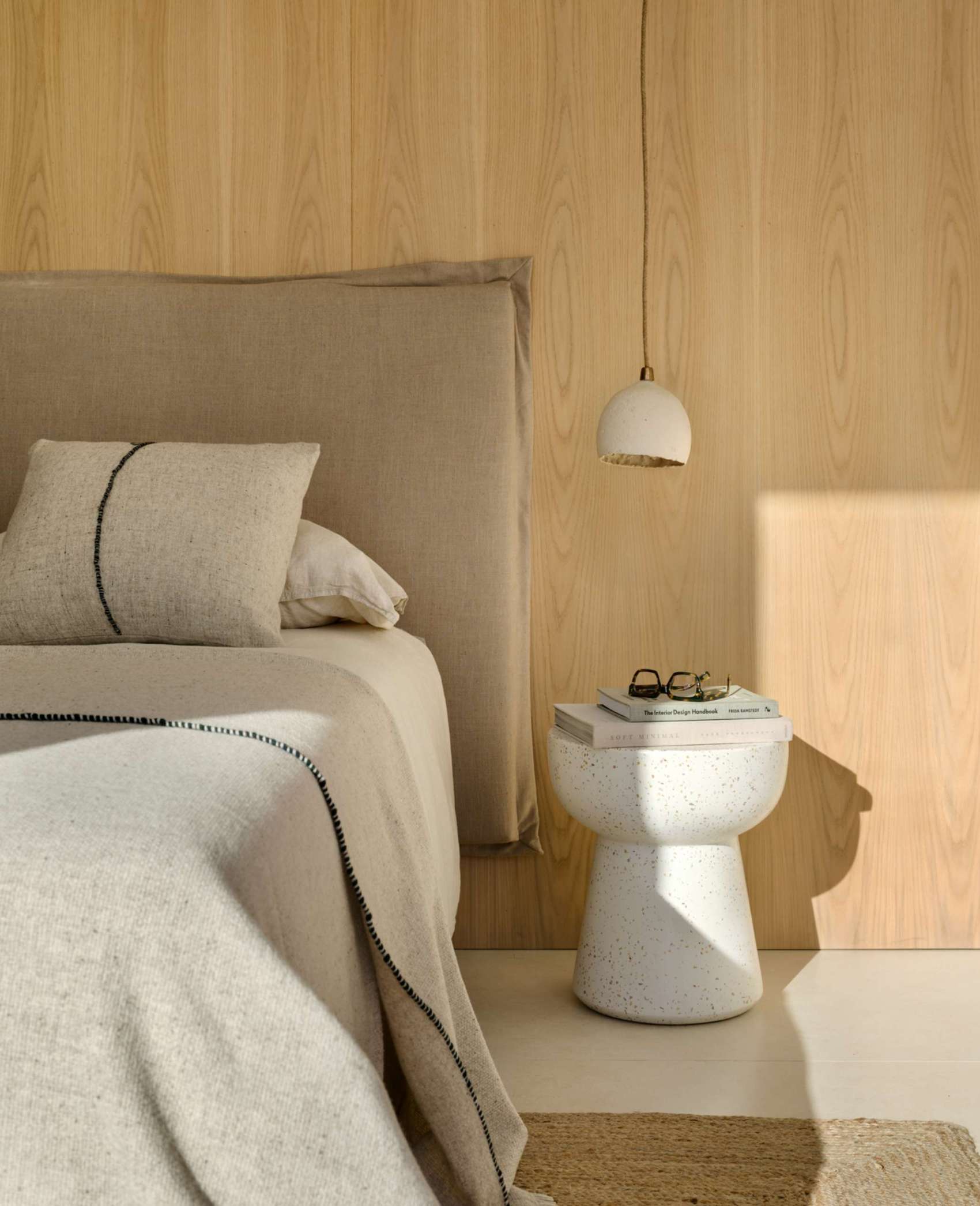
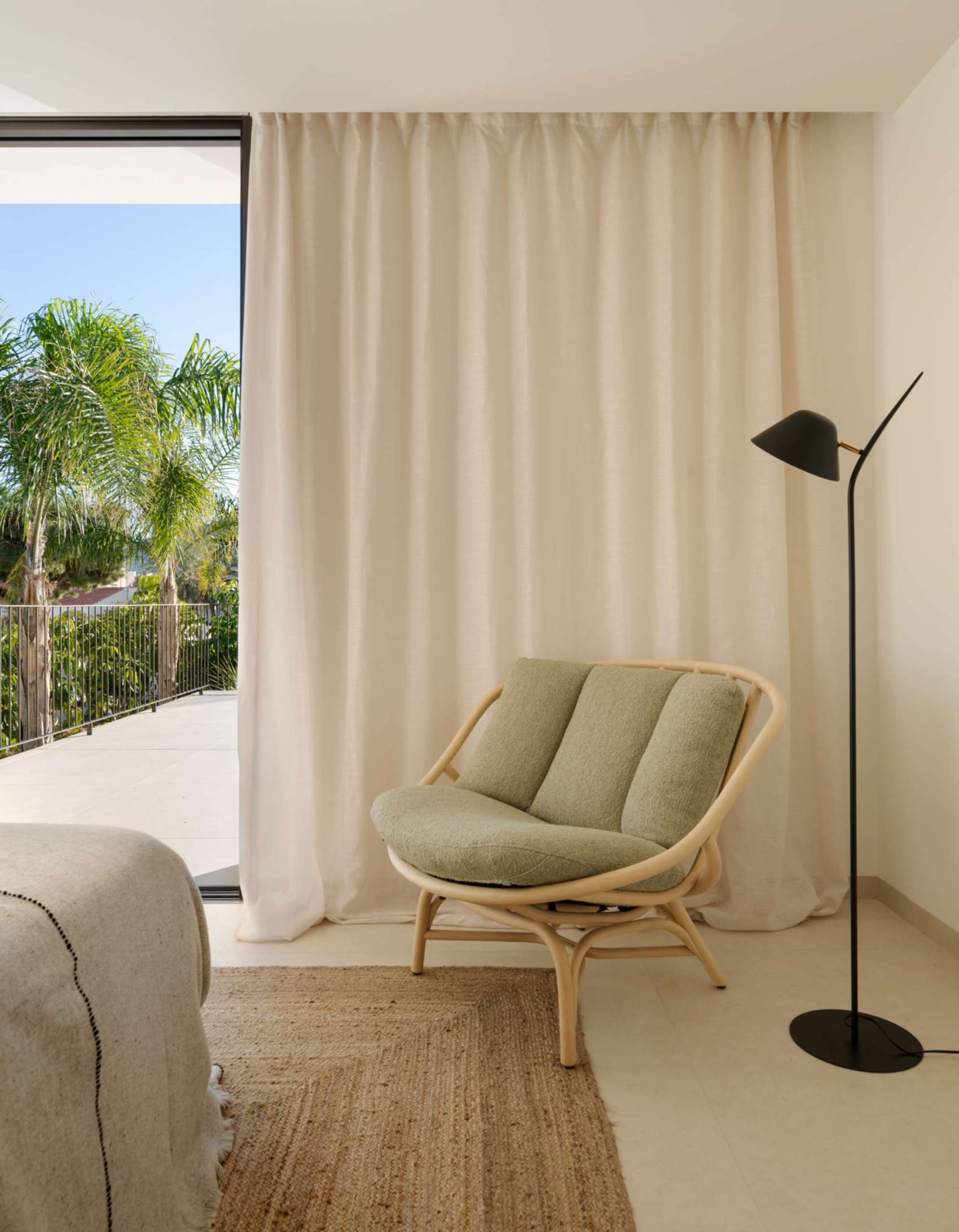
Clean lines and warm materials define the bathroom’s quiet elegance. A fluted wood vanity adds tactile interest beneath a wide mirror, while stone-look tiles and twin basins enhance the sense of space. Bronze fixtures introduce just a hint of glow, elevating the room without overpowering its simplicity.
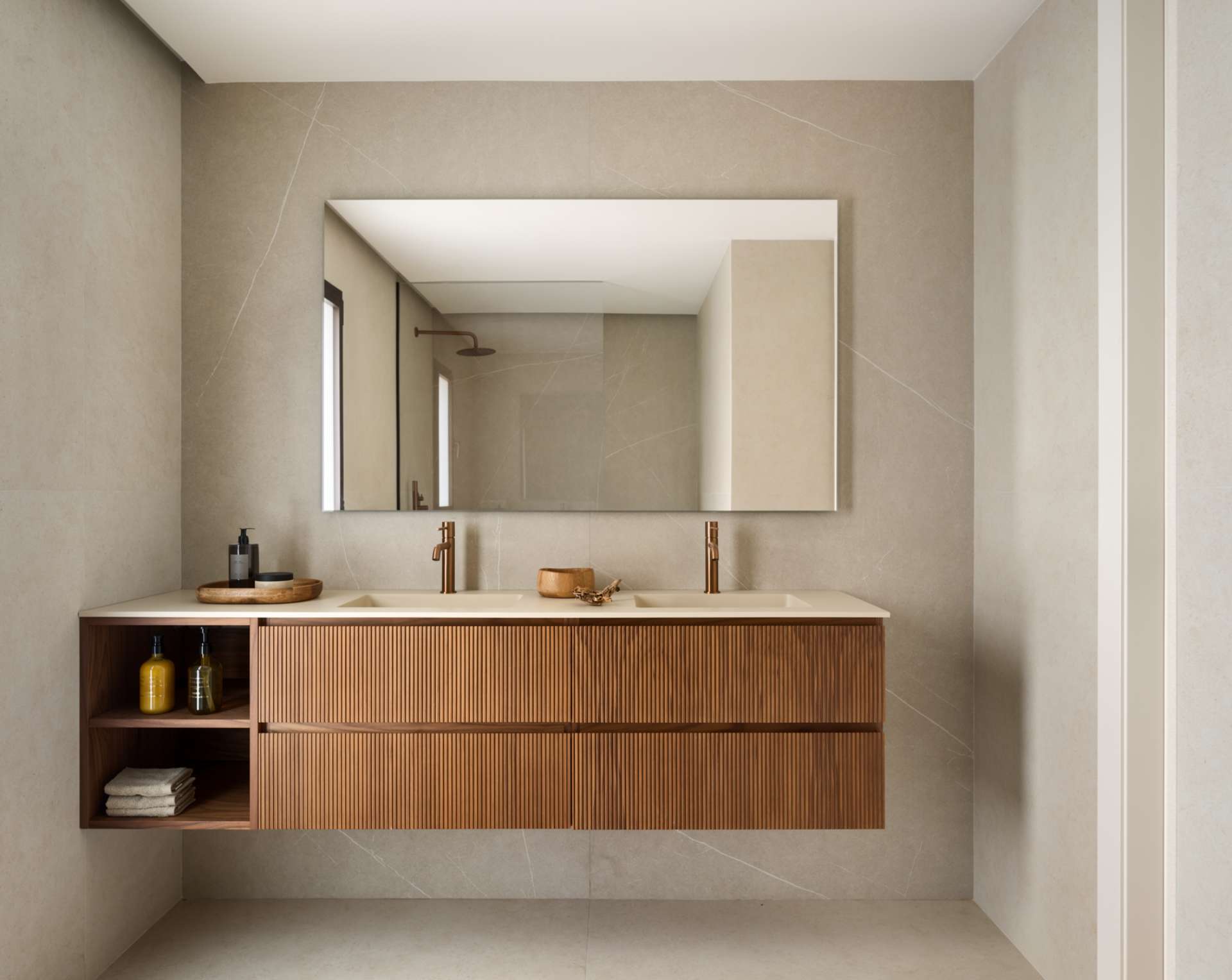
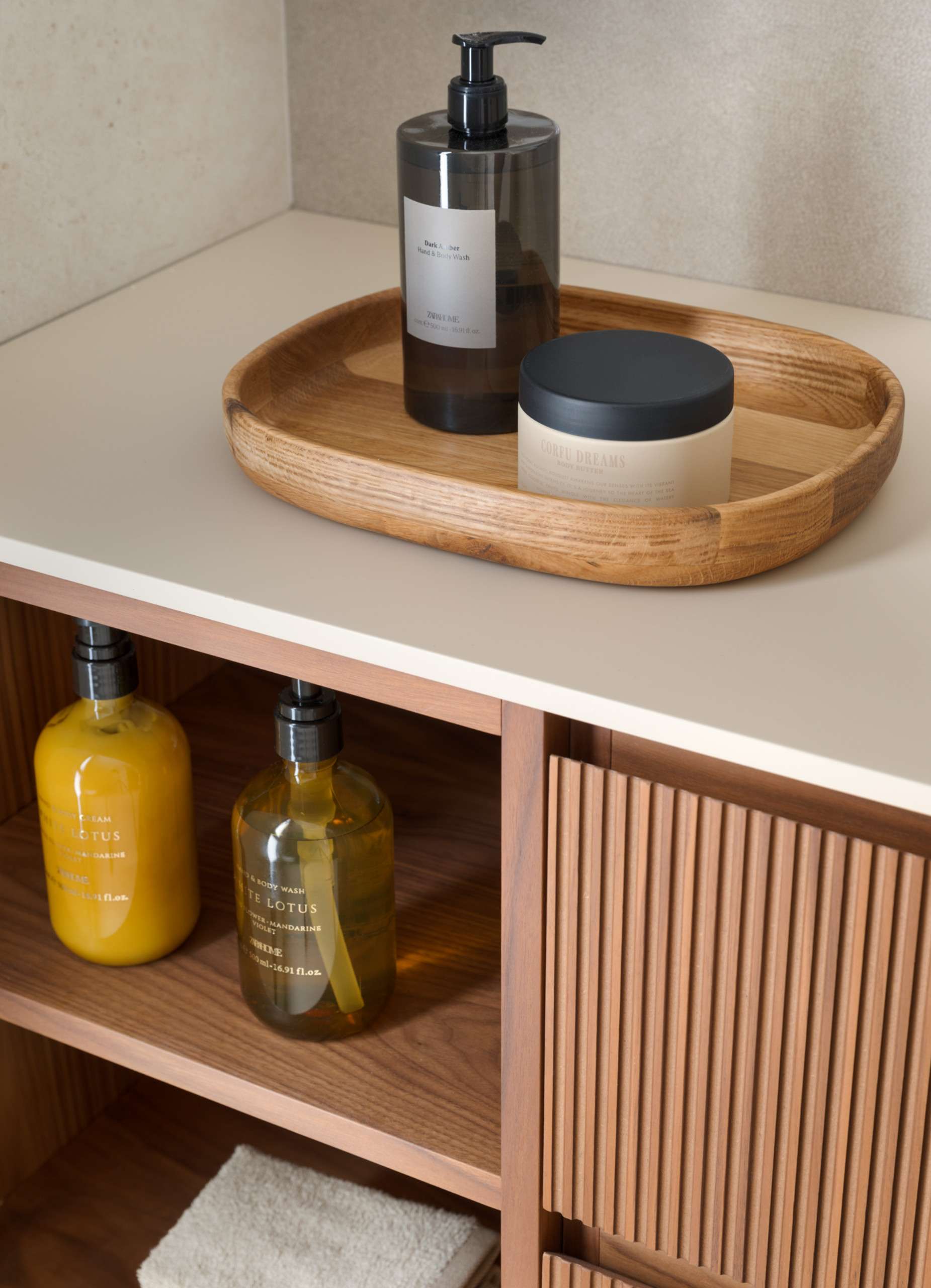
This home in Calpe shows how thoughtful design can feel both modern and deeply human. With natural materials, soft light, and clean lines, every space invites calm and connection.