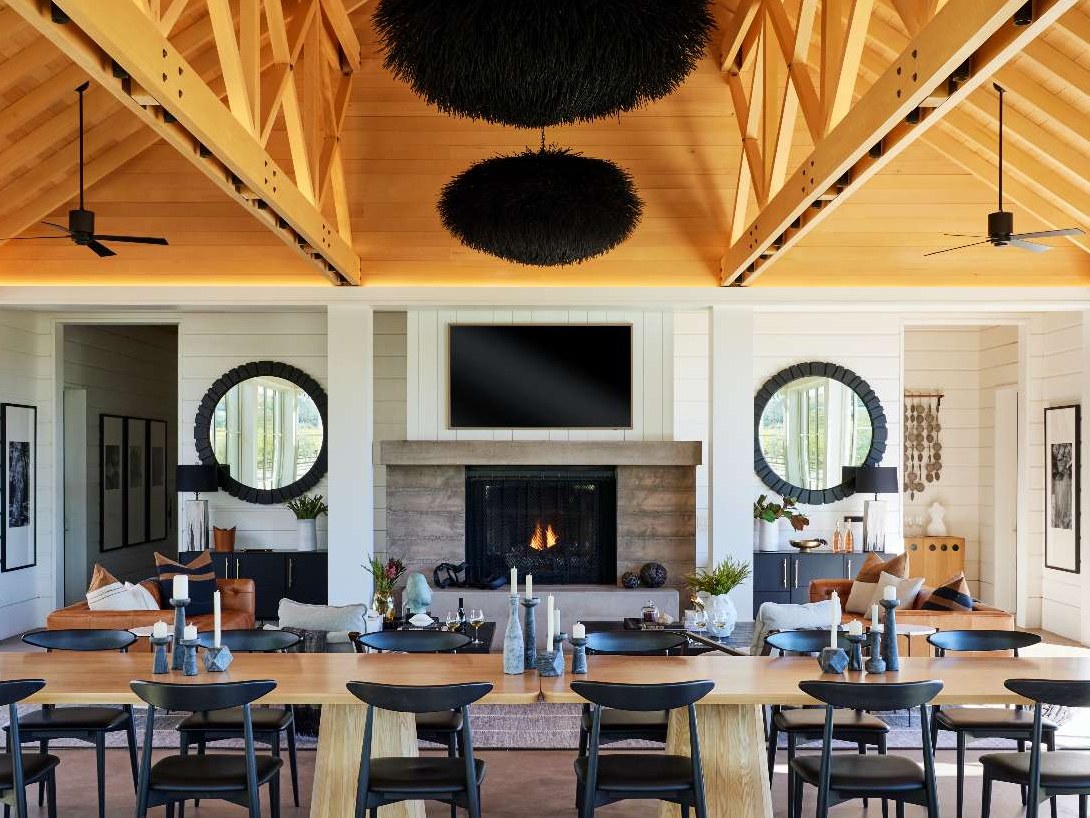
Frank Family Vineyards has unveiled Miller House, a new hospitality space designed to host guests in a setting that’s both refined and deeply personal. Located in Calistoga, California, the space was created by Hawkins Interiors in collaboration with Backen & Backen for architecture and Claudia Schmidt Landscape Design.
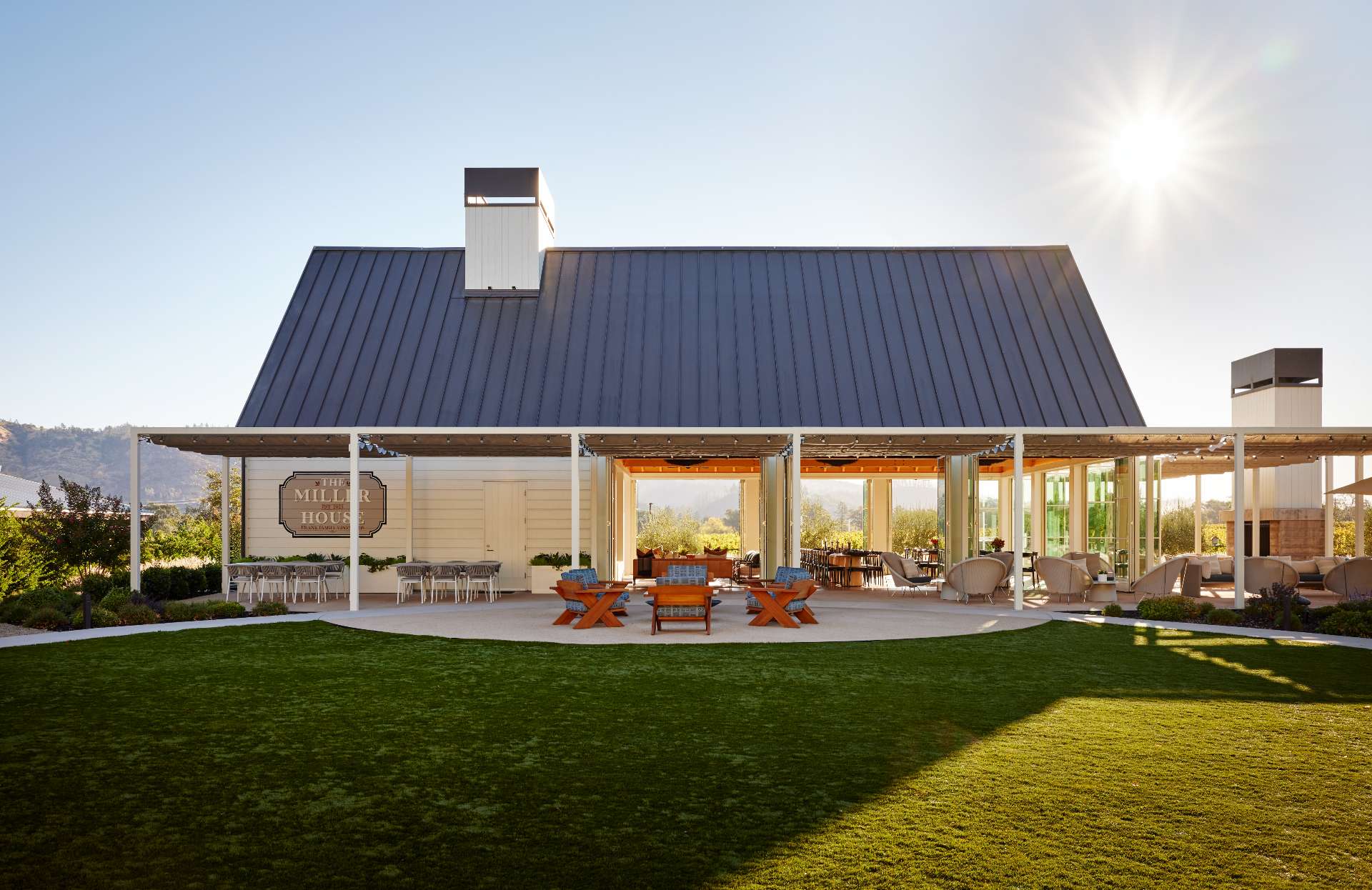
Named after co-owner Leslie Frank’s maiden name, Miller House is more than an event venue, it reflects the Frank family’s personal story and long-standing ties to the land. The site of Miller House holds special meaning for owners Leslie and Rich Frank.
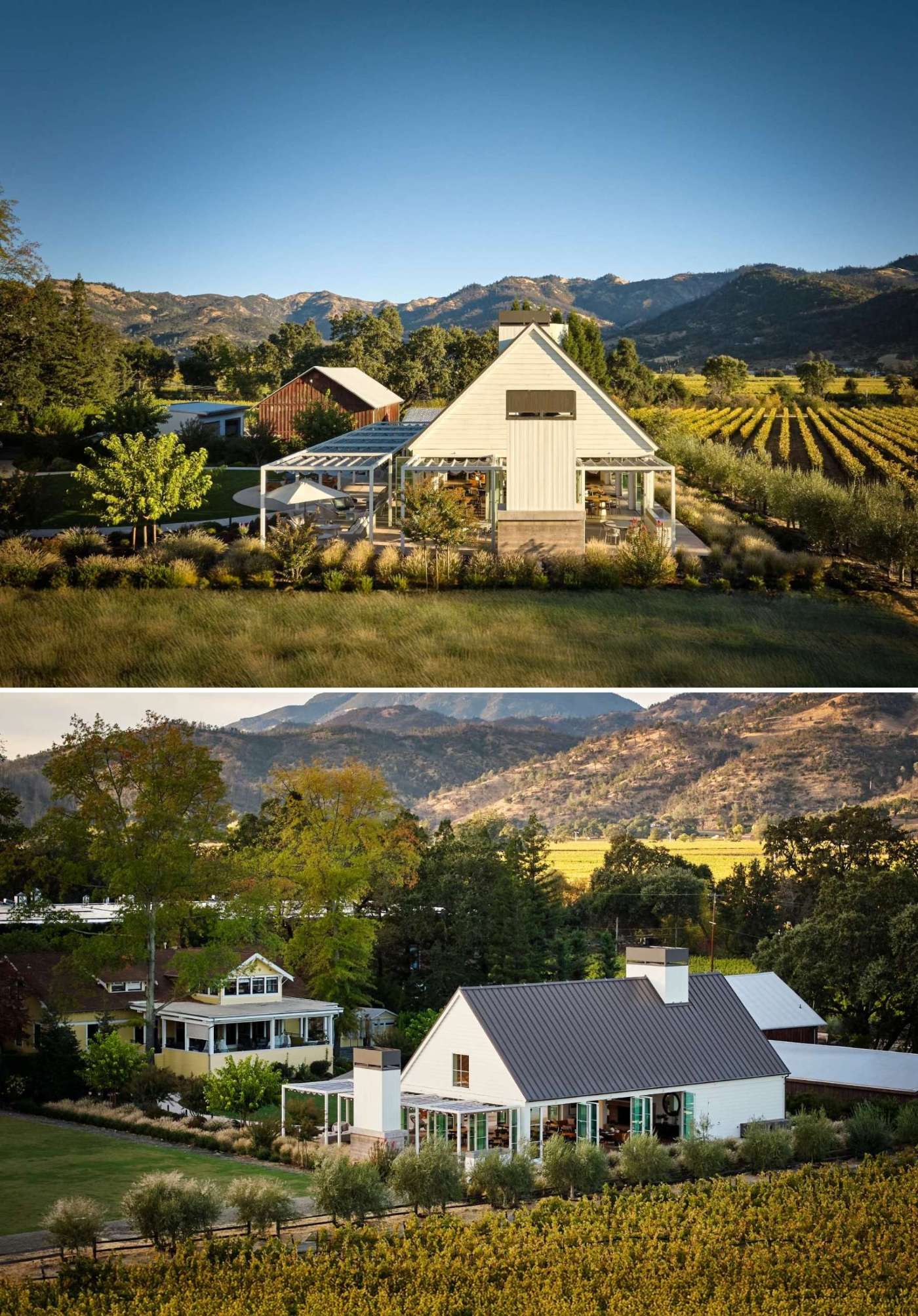
It’s where they were married, and now, it’s home to a thoughtfully designed space that blends hospitality with heritage. Leslie, a former news anchor and reporter, shifted into the wine industry in 2013, bringing her storytelling sensibility into her role at the winery. That same instinct for narrative played a key role in how the interiors of Miller House were developed.
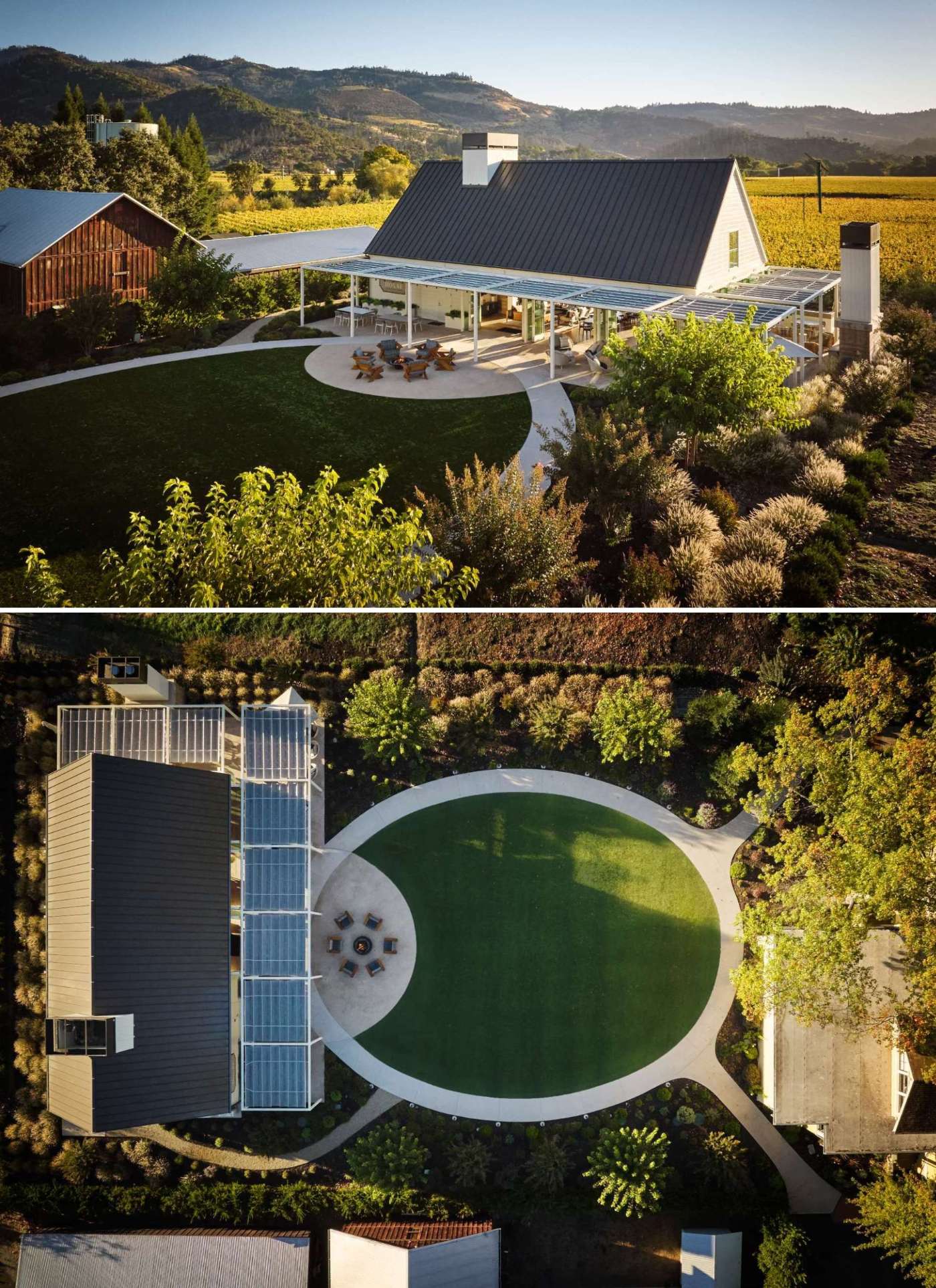
The exterior, designed by Backen & Backen, and the surrounding gardens by Claudia Schmidt Landscape Design, frame the interiors with mountain views and native plantings. The landscape design supports the overall feeling of calm and openness, reinforcing the idea of connection to both place and memory.
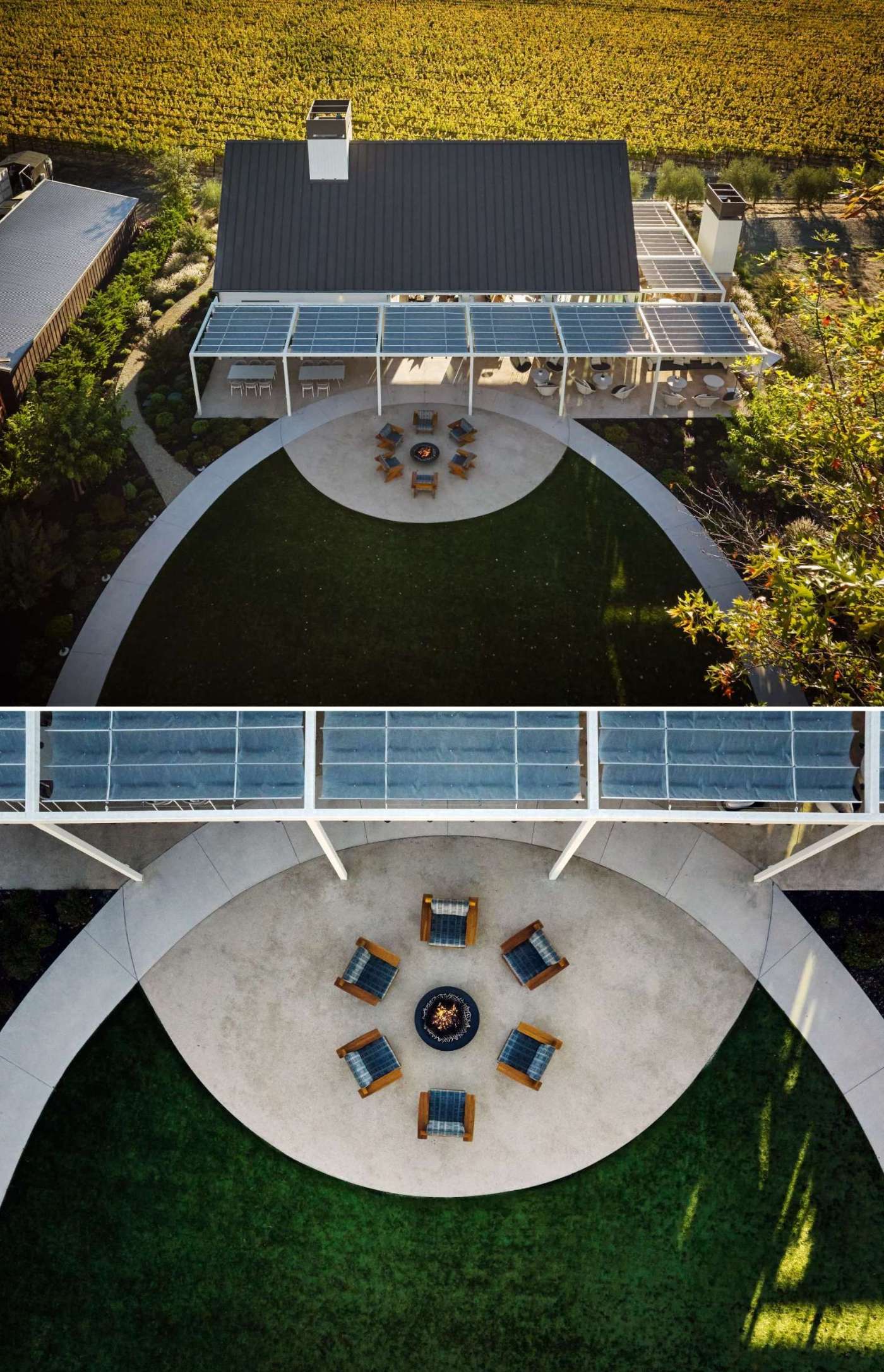
The primary goal for Hawkins Interiors was to create a welcoming environment that felt personal to Leslie while also being able to accommodate up to 40 guests. The building itself is a single-room A-frame structure with high ceilings, so the design team worked carefully to maintain intimacy and scale. Distinct seating zones were introduced to help define areas and encourage conversation.
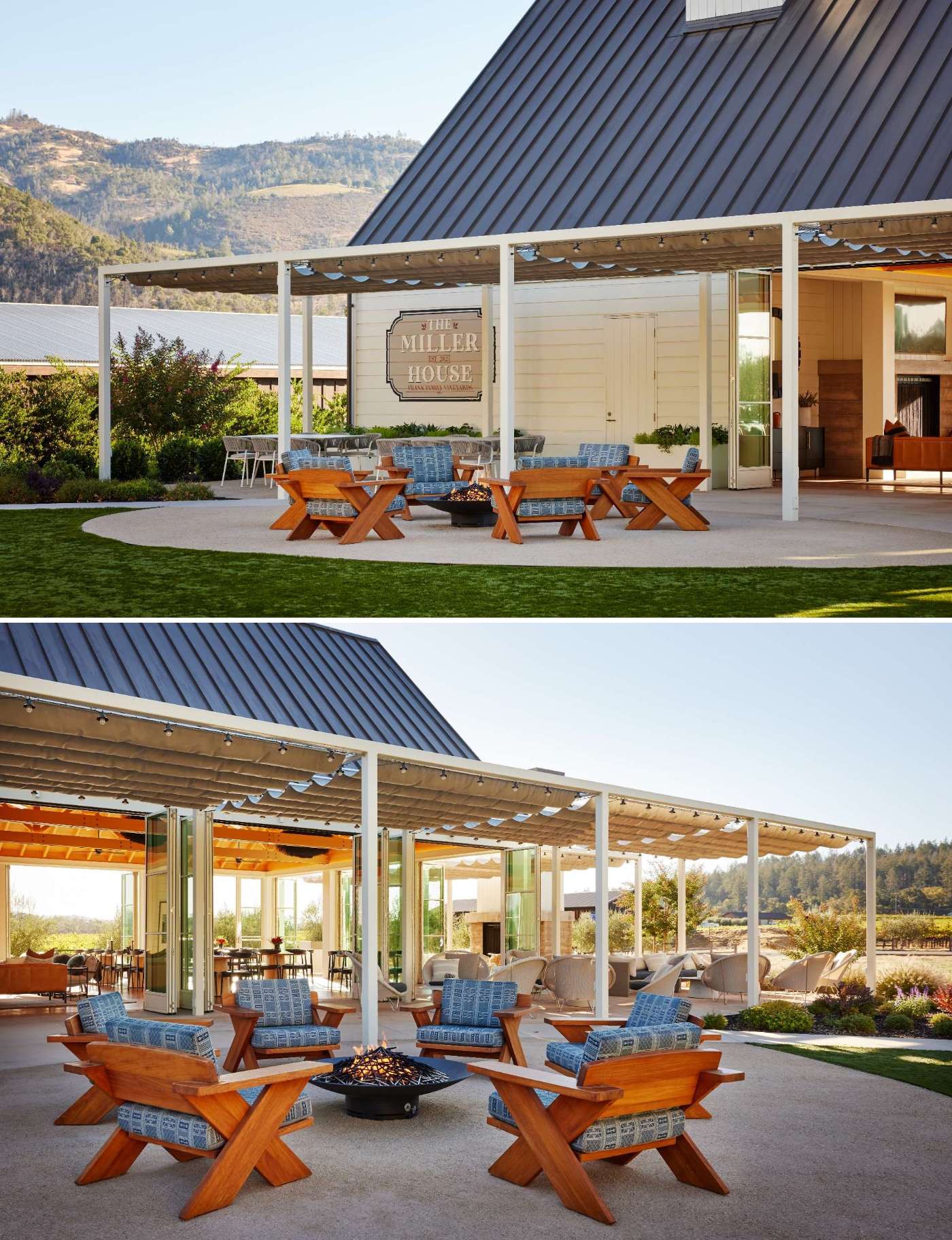
The ceiling, clad in yellow cedar, adds natural warmth, while oversized black chandeliers bring scale to the vertical volume and draw the eye upward.
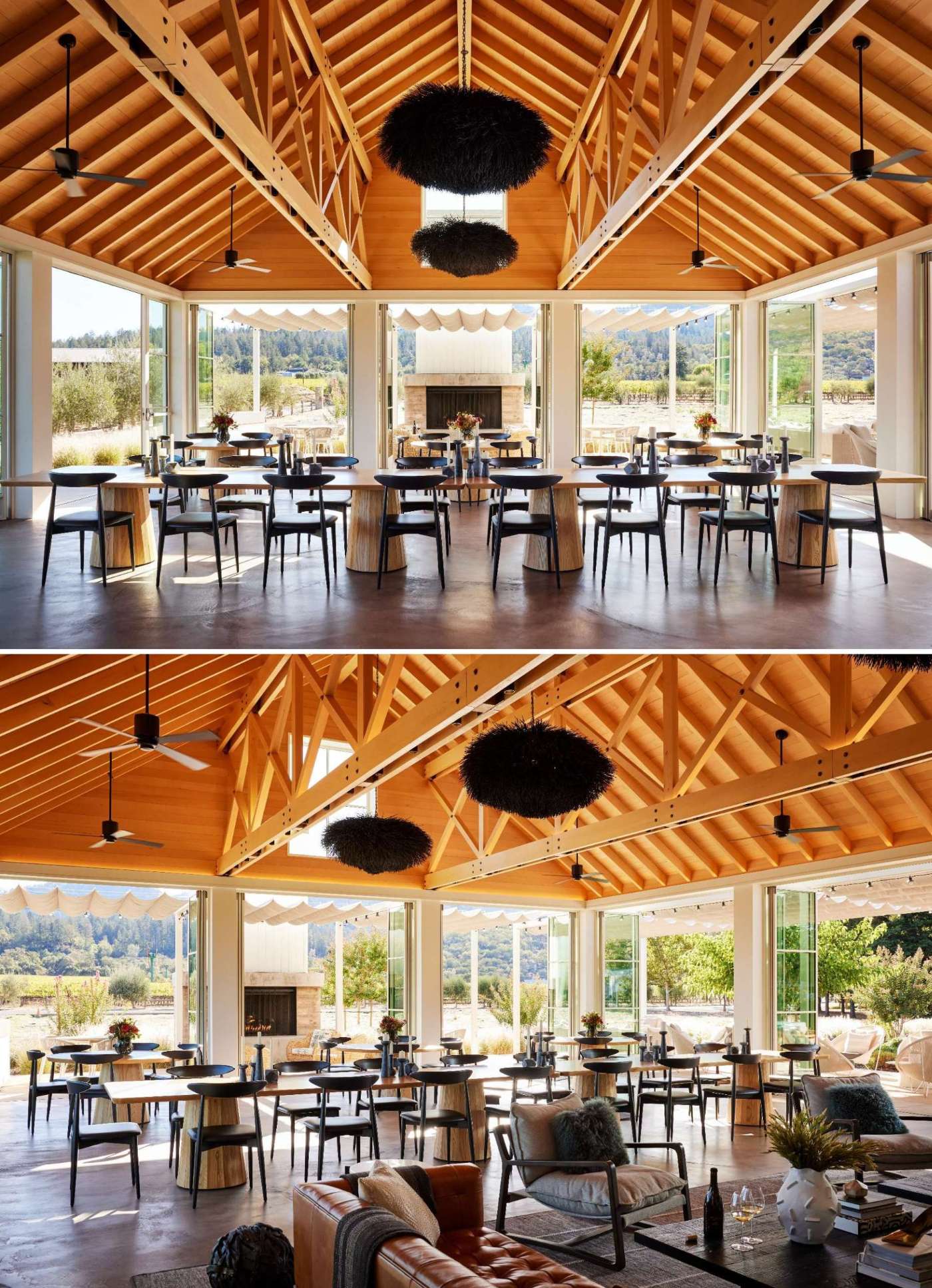
Custom dining tables, crafted from light ash wood, were built by Leslie’s brother, Brian Miller, a personal detail that ties family into the design narrative.
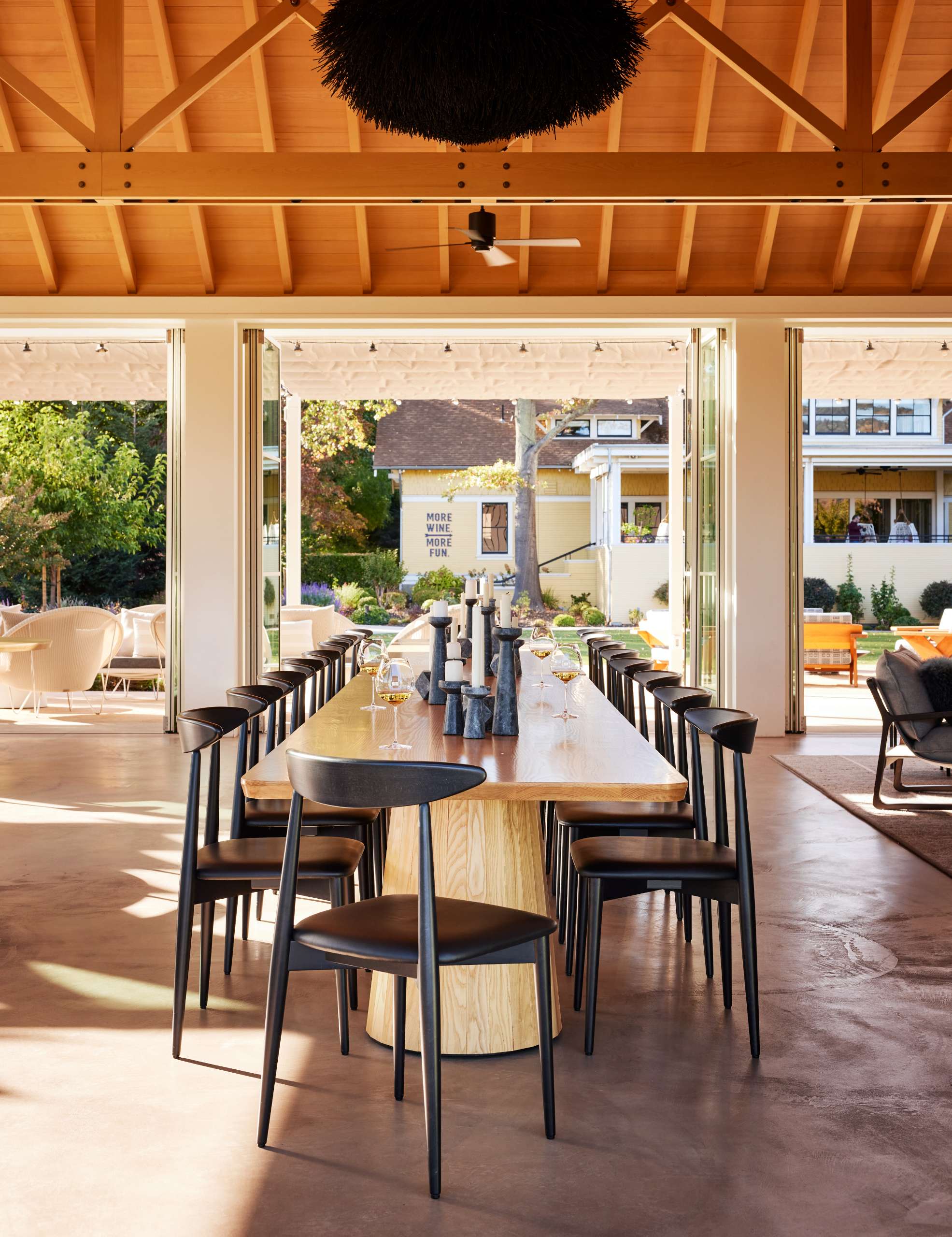
The palette remains largely neutral throughout, with soft grays and creamy textiles, offset by cognac leather tufted sofas that provide subtle color and contrast.
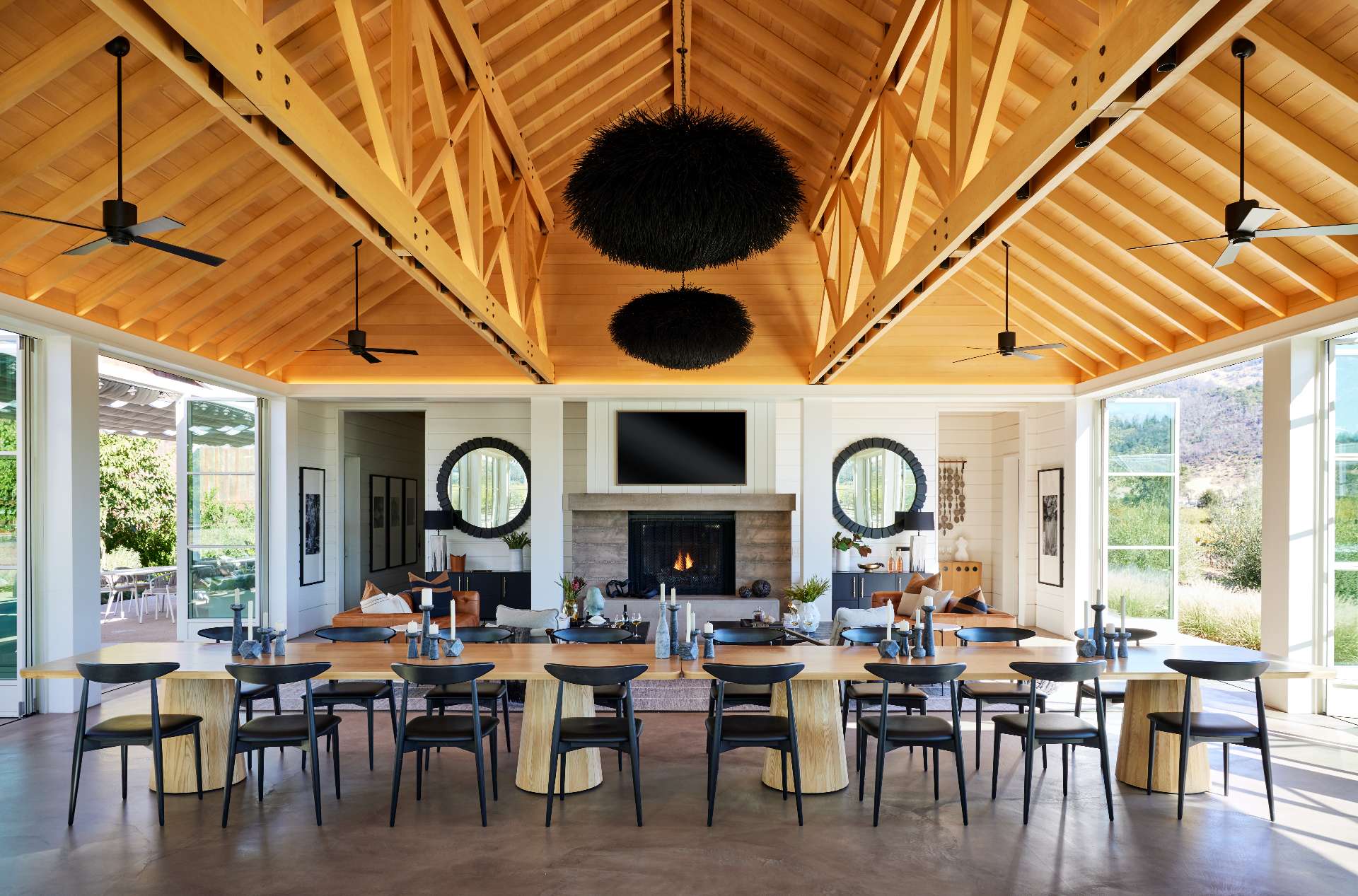
Beneath, a large wool rug from Stark Carpets softens the acoustics and anchors the main seating area, while a fireplace adds warmth to the space.
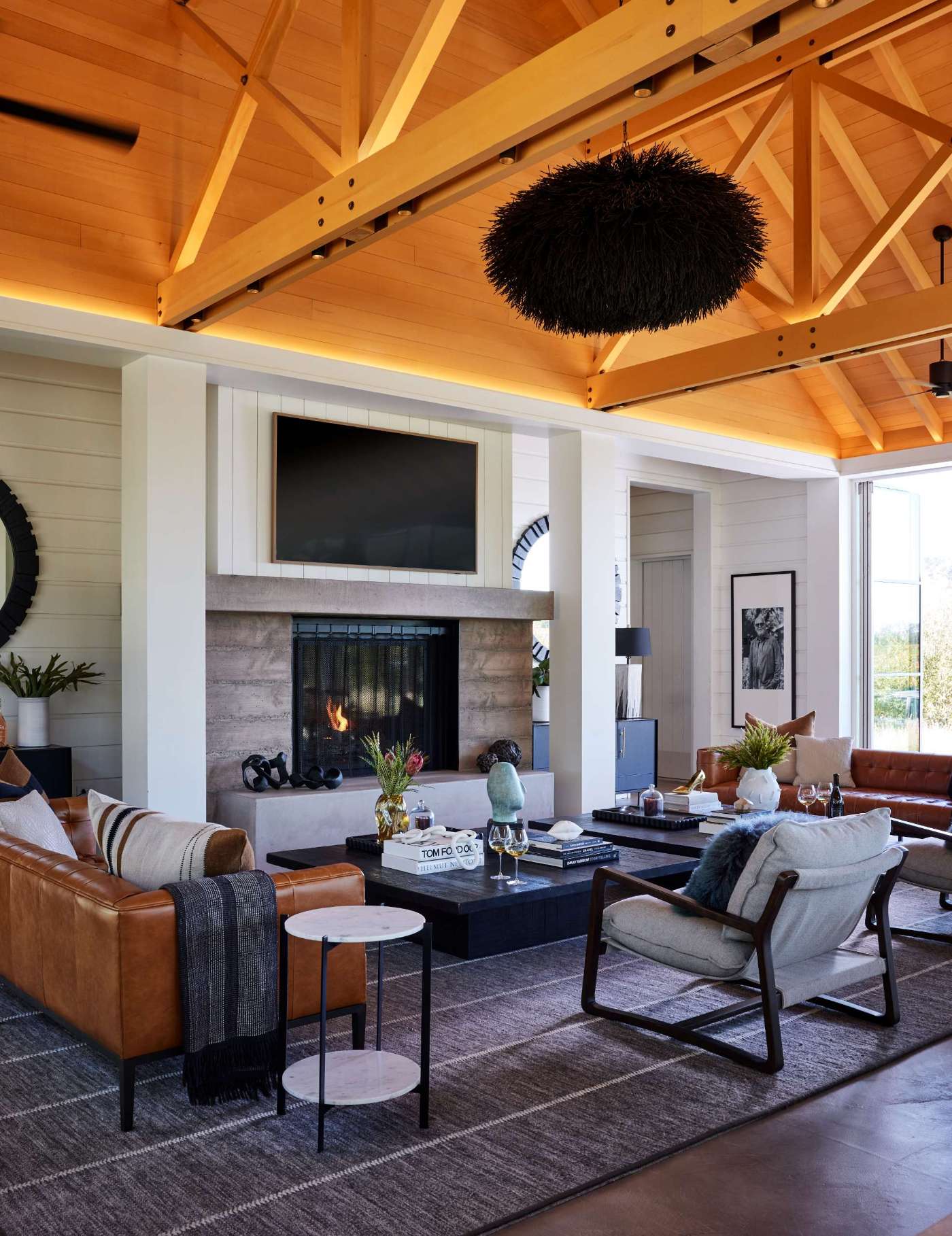
Pergolas define separate outdoor gathering zones, providing shade during sunny afternoons and visual structure across the open site.
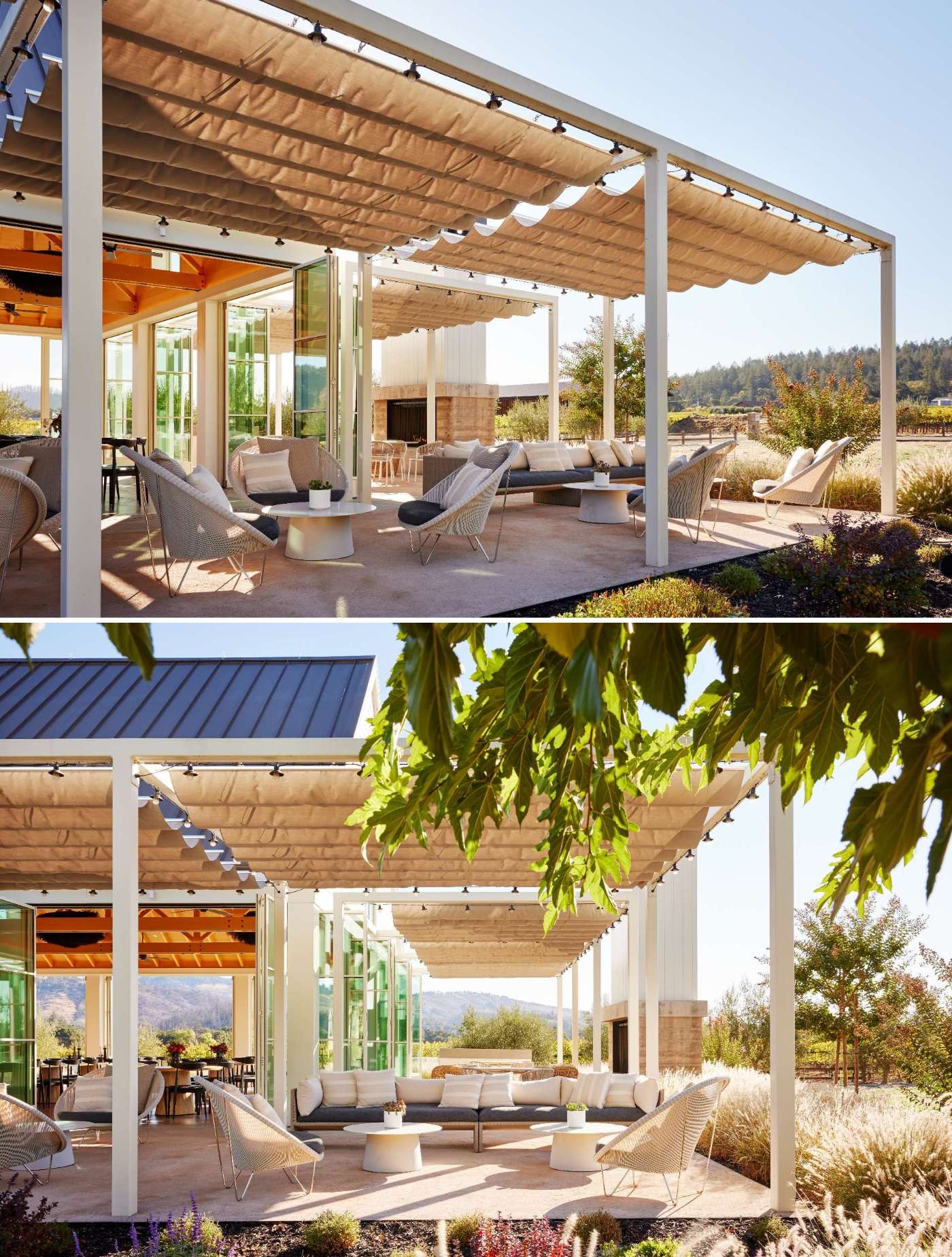
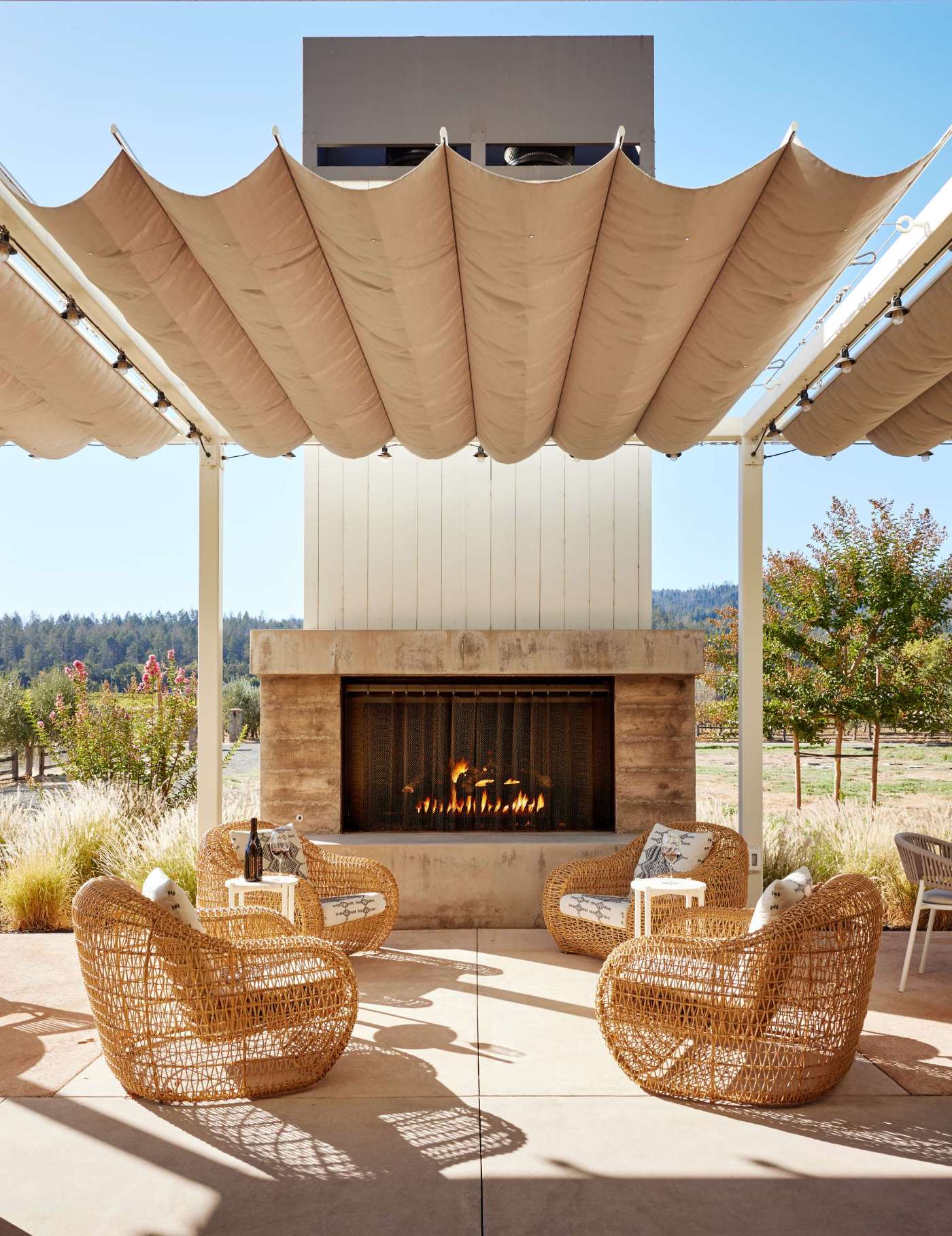
Every detail was carefully considered, from the materials to the finishes. The bathrooms feature grass-like wallpaper, small plants, and dried floral arrangements, extending the calm, nature-inspired feeling throughout the space. These finishing touches contribute to the home’s cohesive aesthetic and comfortable atmosphere.
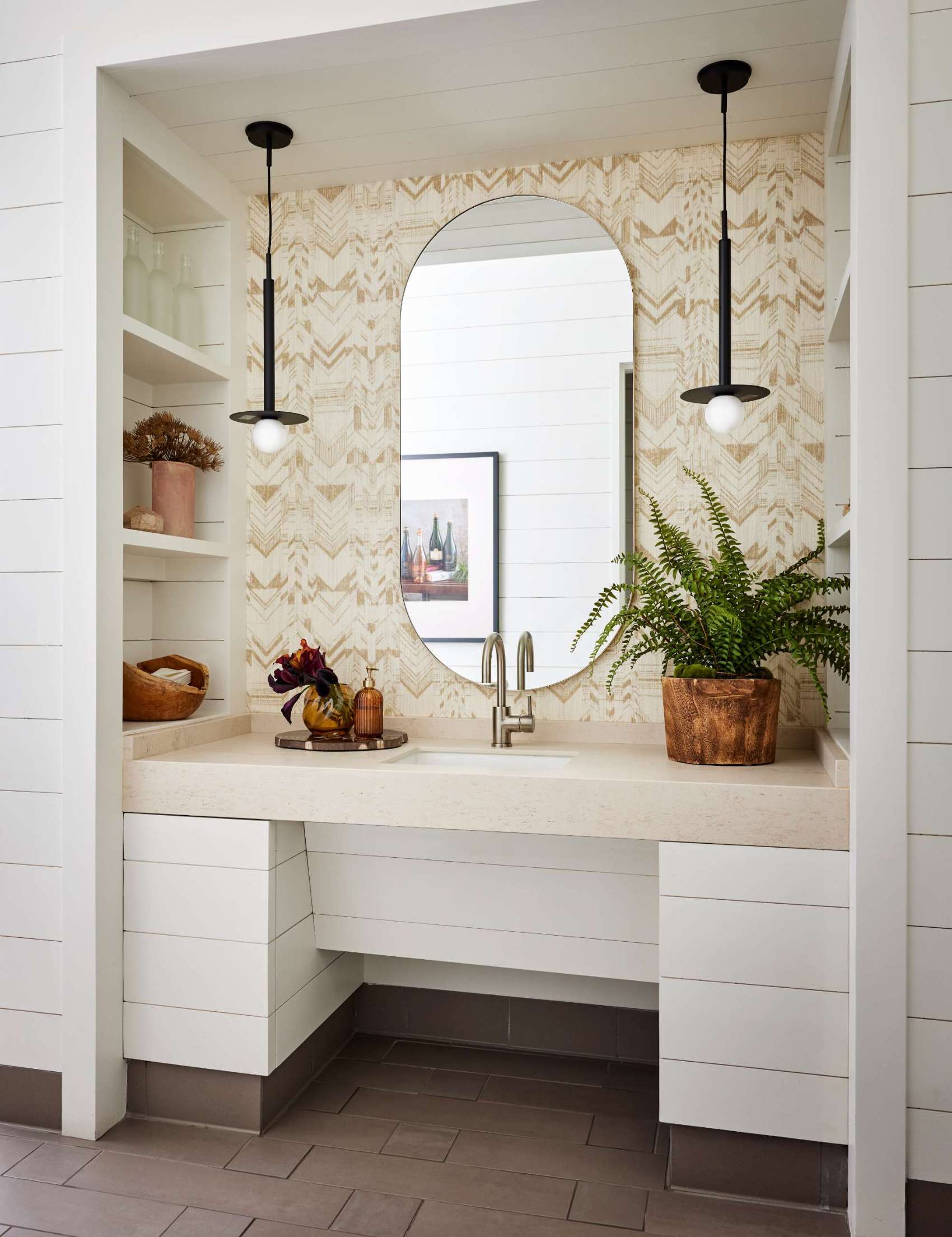
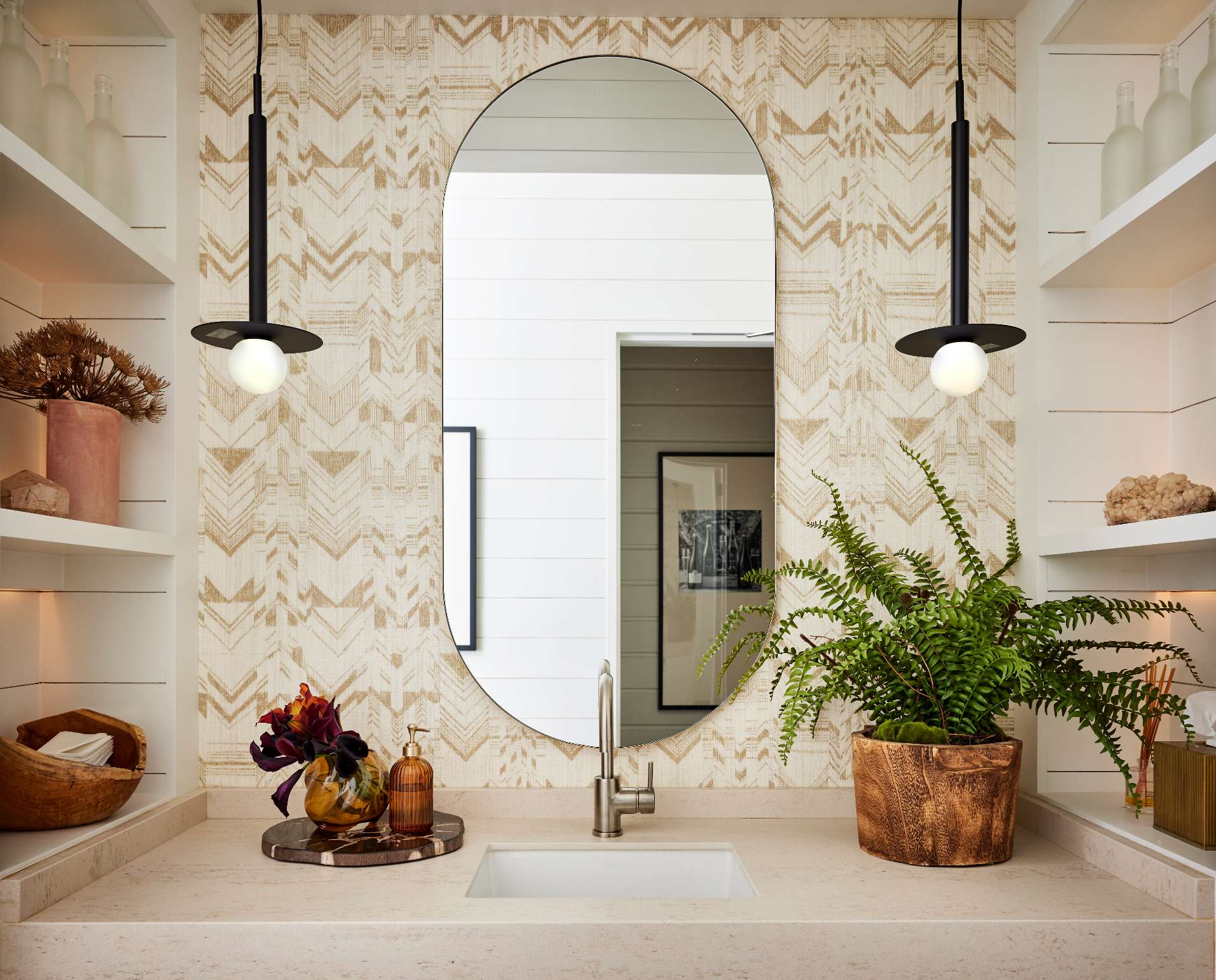
Miller House stands as a thoughtful extension of Frank Family Vineyards and tells a story that is personal yet universally inviting. It’s a project that shows how meaningful design can emerge when architecture, landscape, and interiors are united by a shared vision.